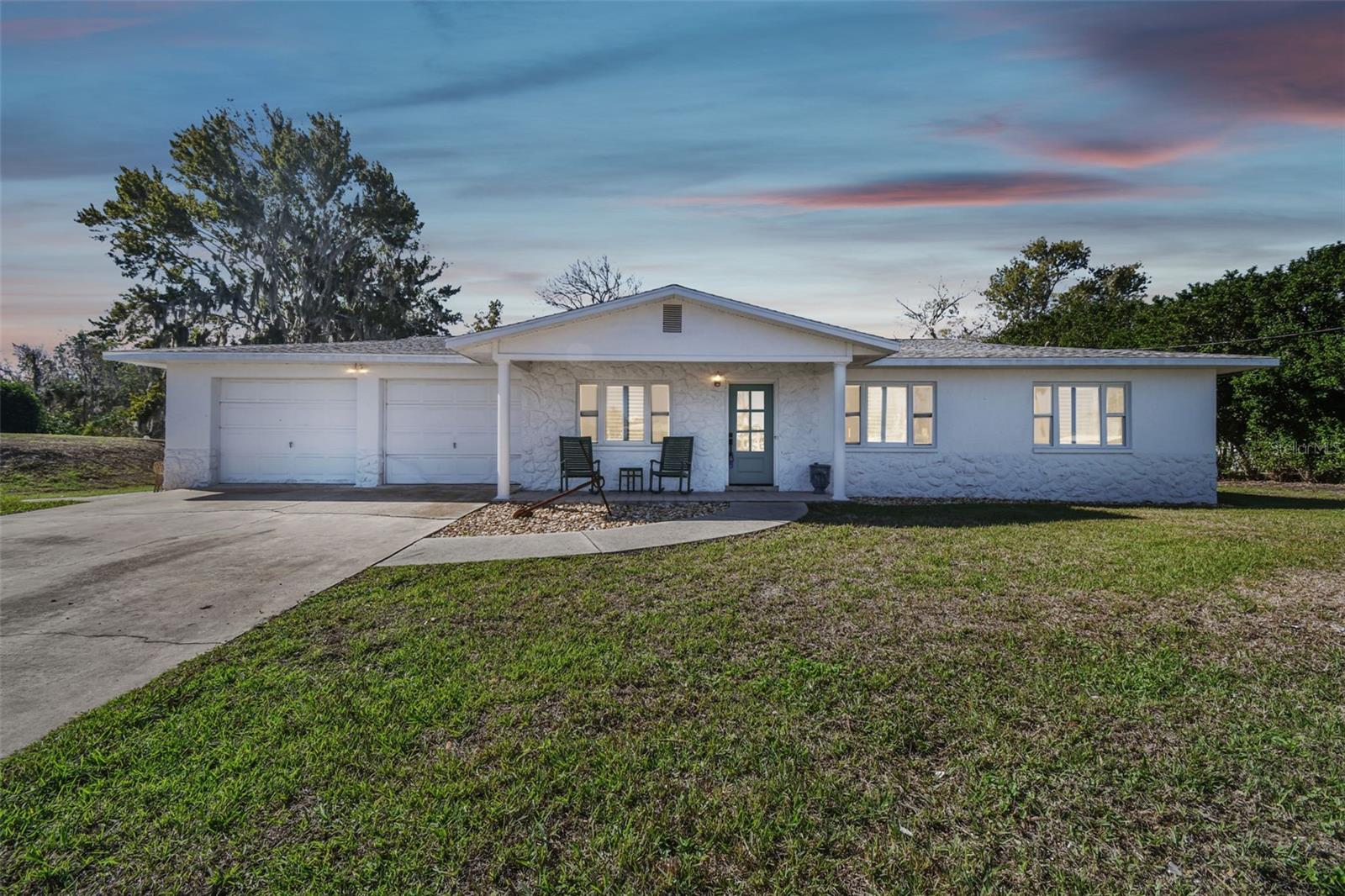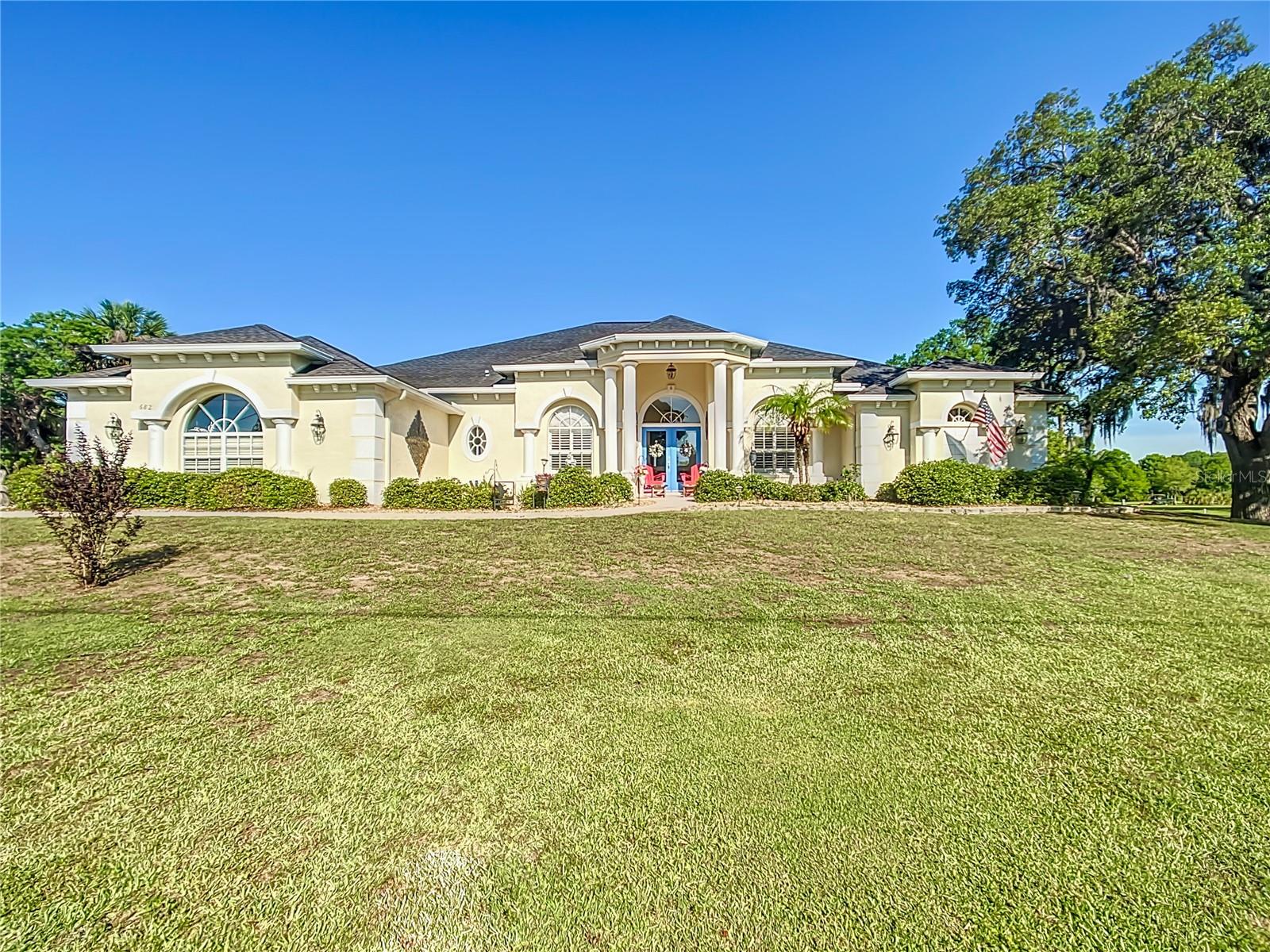13920 Evers Court, Crystal River, FL 34429
Property Photos

Would you like to sell your home before you purchase this one?
Priced at Only: $569,000
For more Information Call:
Address: 13920 Evers Court, Crystal River, FL 34429
Property Location and Similar Properties
- MLS#: 830546 ( Residential )
- Street Address: 13920 Evers Court
- Viewed: 117
- Price: $569,000
- Price sqft: $279
- Waterfront: Yes
- Wateraccess: Yes
- Waterfront Type: GulfAccess,OceanAccess,Waterfront
- Year Built: 1968
- Bldg sqft: 2040
- Bedrooms: 2
- Total Baths: 2
- Full Baths: 2
- Garage / Parking Spaces: 1
- Days On Market: 325
- Additional Information
- County: CITRUS
- City: Crystal River
- Zipcode: 34429
- Subdivision: Watermans
- Elementary School: Rock Crusher Elementary
- Middle School: Crystal River Middle
- High School: Crystal River High
- Provided by: Sail Home Realty

- DMCA Notice
-
DescriptionBEAUTIFUL OZELLO WATERFRONT HOME This Home has been completely renovated! Its a true gem. Features all new double pane windows, new sliding glass door and entry doors. New boat dock and new sea wall. New garage doors and new ac. Interior has been completed renovated and painted. Exterior features new siding and two decks. This is must see. Location is great walking distance to Backwater Fins restaurant. Short ride to Pecks old cove. Keep your boat on your own dock and be in Gulf waters in minutes for fishing and scalloping! If you love nature and Beautiful views this is it!
Payment Calculator
- Principal & Interest -
- Property Tax $
- Home Insurance $
- HOA Fees $
- Monthly -
Features
Building and Construction
- Covered Spaces: 0.00
- Exterior Features: GravelDriveway
- Flooring: Wood
- Living Area: 1020.00
- Roof: Metal
Land Information
- Lot Features: IrregularLot, Trees
School Information
- High School: Crystal River High
- Middle School: Crystal River Middle
- School Elementary: Rock Crusher Elementary
Garage and Parking
- Garage Spaces: 1.00
- Open Parking Spaces: 0.00
- Parking Features: Attached, Driveway, Garage, Gravel
Eco-Communities
- Pool Features: None
- Water Source: Public
Utilities
- Carport Spaces: 0.00
- Cooling: CentralAir
- Sewer: SepticTank
Finance and Tax Information
- Home Owners Association Fee: 0.00
- Insurance Expense: 0.00
- Net Operating Income: 0.00
- Other Expense: 0.00
- Pet Deposit: 0.00
- Security Deposit: 0.00
- Tax Year: 2023
- Trash Expense: 0.00
Other Features
- Appliances: Dishwasher, ElectricOven, ElectricRange, Microwave, Refrigerator
- Legal Description: WATERMANS UNREC SUB LOT 10: BEG AT A PT FOUND BY MEAS FROM THE NW CORN OF SEC 14-19-16 N 89D 54M 06S E AL THE N LINE OF SD SEC 14 A DIST OF 393.85 FT TO THE C/L OF SR 494 TH AL THE C/L OF SR 494 S 32D 57M 06S W 51.30 FT TH LEAVING SR 494 AL THE C/L O F A ROADWAY 30 FT WIDE S 50D 48M 24S E 150 FT TH S 32D 38M 06S W AND AL THE S'LY R/W LINE OF AN EASE 20 FT MOL WIDE FOR PURPOSES OF INGRESS AND EGRESS IN COMMON USE WITH OTHERS A DIST OF 80.01 FT TO THE ABOVE MENTIONED BEG PT TH FROM SD BEG PT S 50D 21M 54S E 100.82 FT MOL TO THE WATERS EDGE OF ST MARTINS BAY AND TO A PT "HEREINAFTER REFERRED TO AS POINT """"A"""" RETURN TO BEG PT TH" S 32D 38M 06S W 70 FT TH S 55D 19M 54S E 145.30 FT MOL TO THE WATERS EDGE OF SD ST MARTINS BAY TH WITH THE
- Area Major: 18
- Occupant Type: Owner
- Parcel Number: 1009472
- Possession: Closing
- Style: Stilt
- The Range: 0.00
- Views: 117
- Zoning Code: CLRMH
Similar Properties
Nearby Subdivisions
Anchorage
Casa Rio Condominium
Charpias Add To Crystal River
Charpias Add. To Crystal Rive
Connell Heights
Crystal Crest
Crystal Paradise Est.
Crystal Paradise Estates
Crystal River
Crystal Shores Est.
Crystal Shores Estates
Dixie Shores
Fox Hollow Village
Fox Meadow Est.
Green Leaf Forest
Hourglass Lake Rep
Indian Waters
La Jolla Palms
Lajolla Palms
Mayfair Garden Acres
Mayfair Gardens
Meadowcrest
Meadowcrest - Arbor Court
Meadowcrest - Fox Hollow
Meadowcrest - Pinehurst
Meadowcrest Single Family Add
Montezuma Waters M.h. Est.
Not In Hernando
Not On List
Other
Palm Spings
Palm Springs
Paradise Country Club
Paradise Cove
Paradise Gardens
Paradise Isle
Pretty Springs
Replat Of Charpias Add
Seven Rivers Ranches
Southern Highlands
Spring O Paradise
Springdale
Springs On Kings Bay
St Martins Estuary Retreats
St. Martins Estuary Retreats
Village Of Picardy
Watermans
Woodland Est.
Woods N Waters

- Samantha Archer, Broker
- Tropic Shores Realty
- Mobile: 727.534.9276
- samanthaarcherbroker@gmail.com







