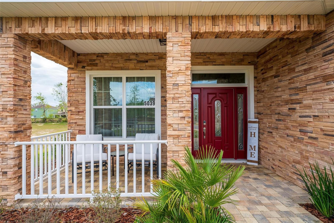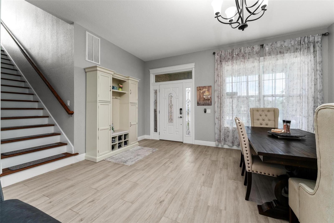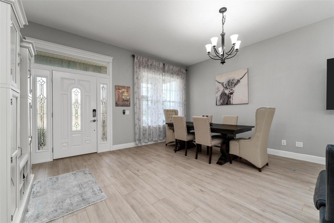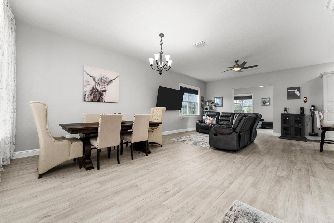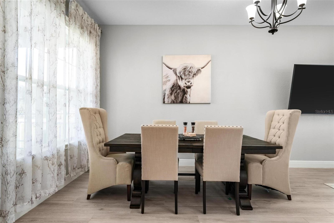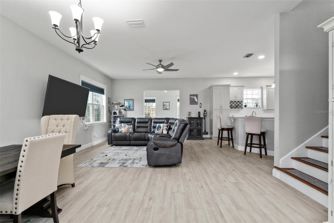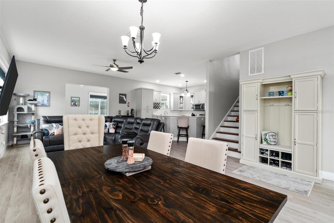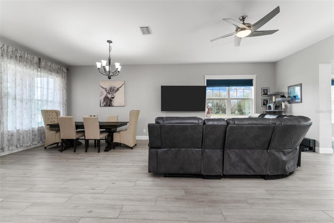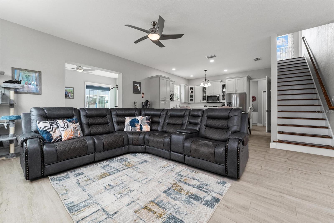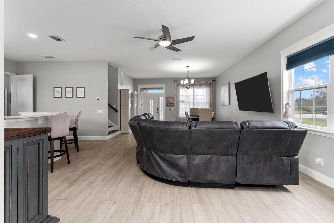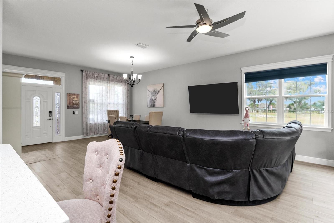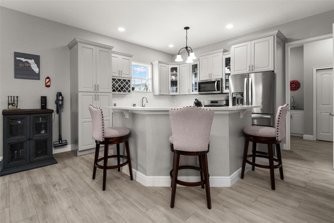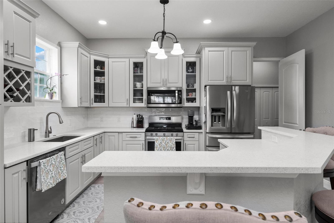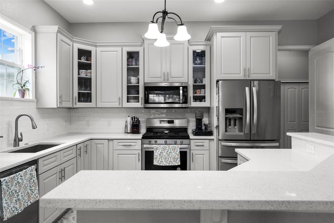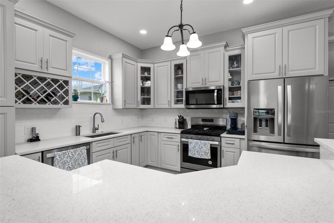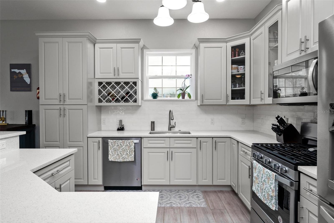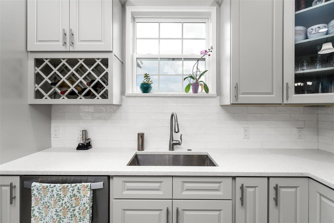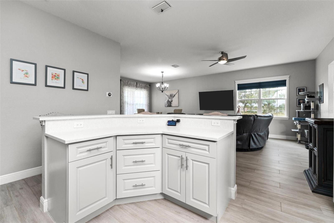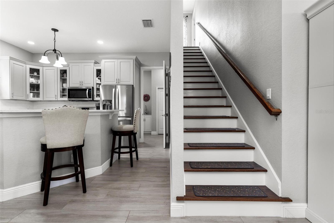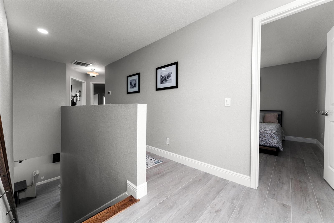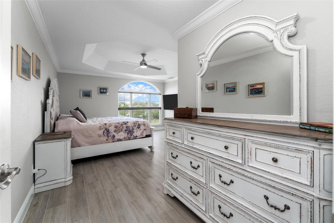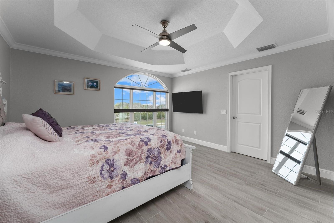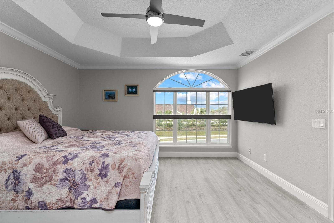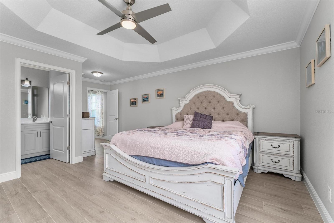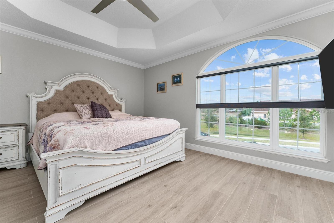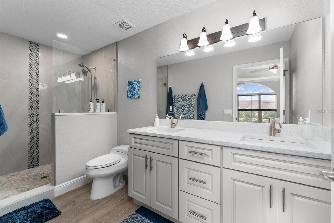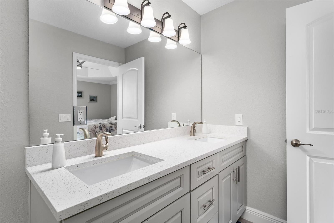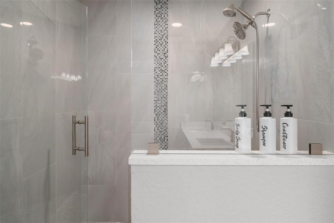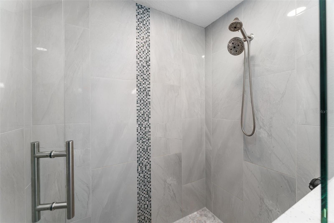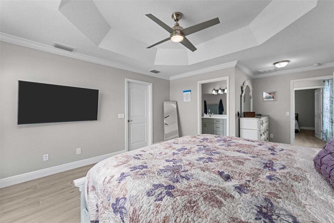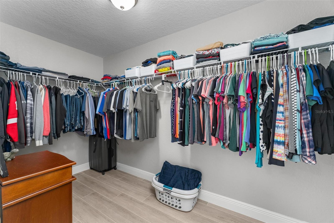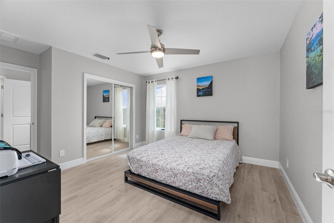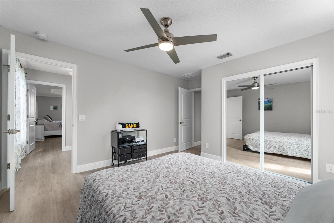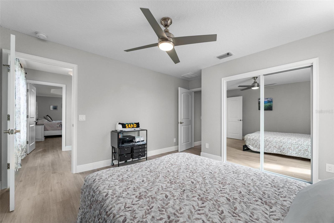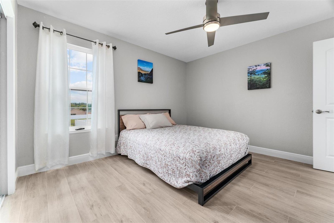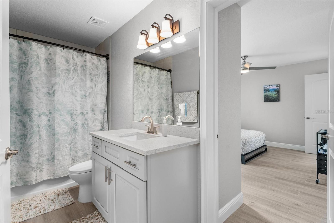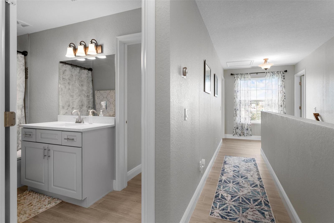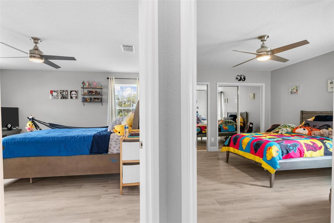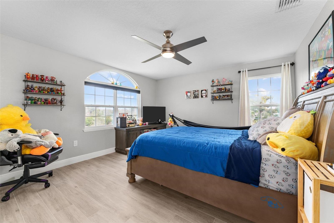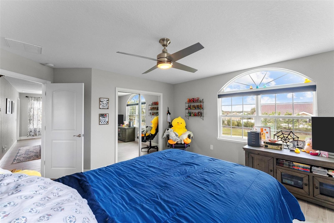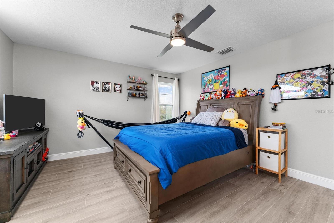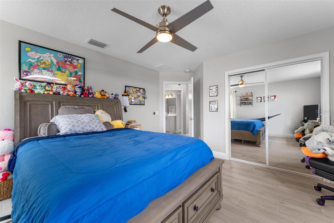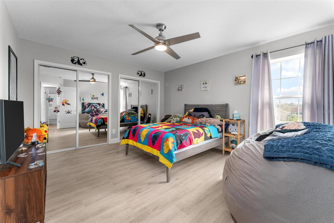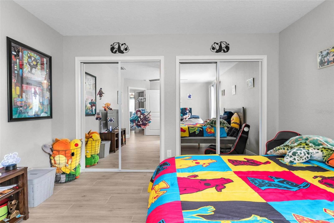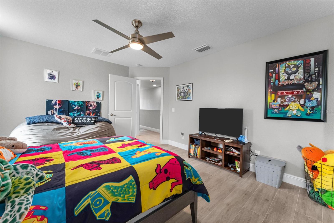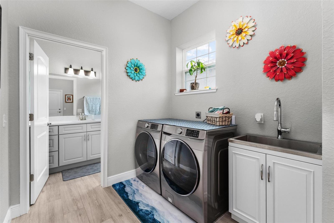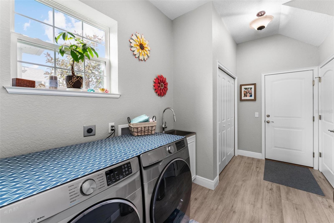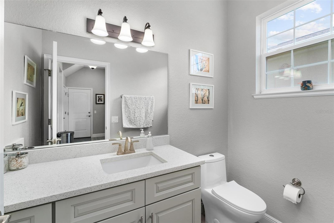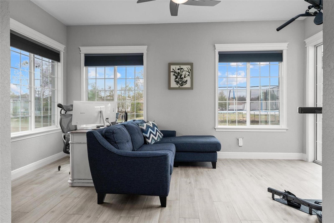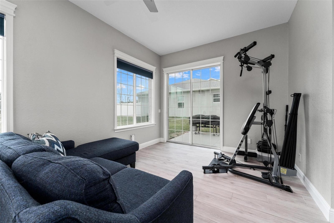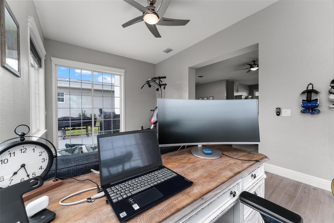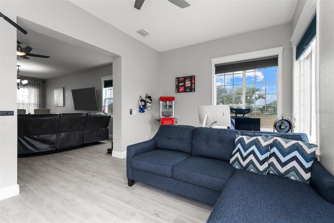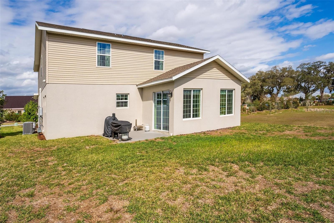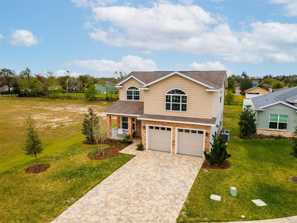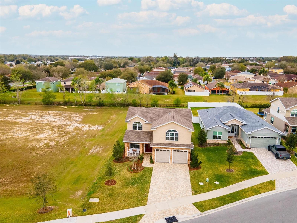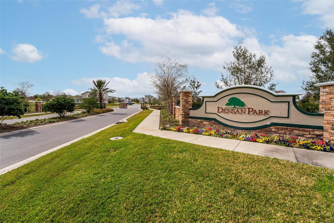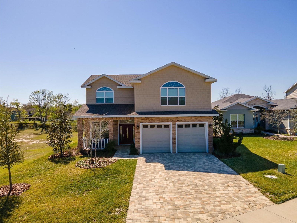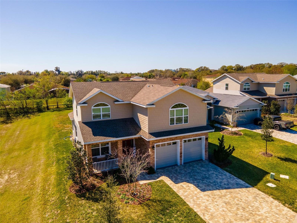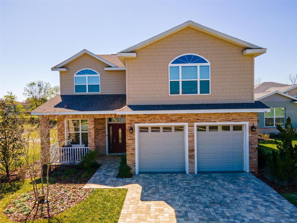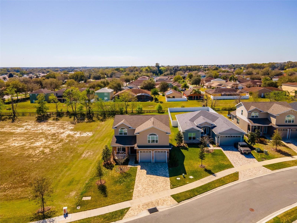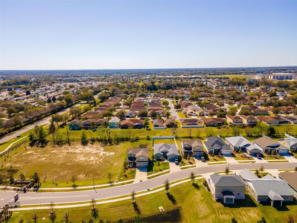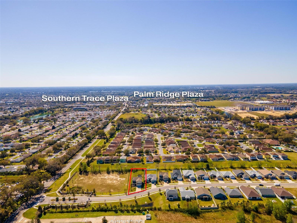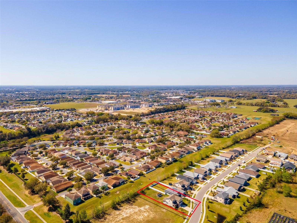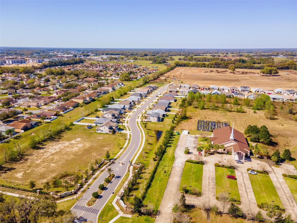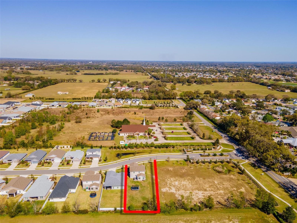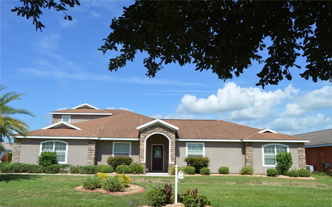5039 125th Loop, OXFORD, FL 34484
Property Photos
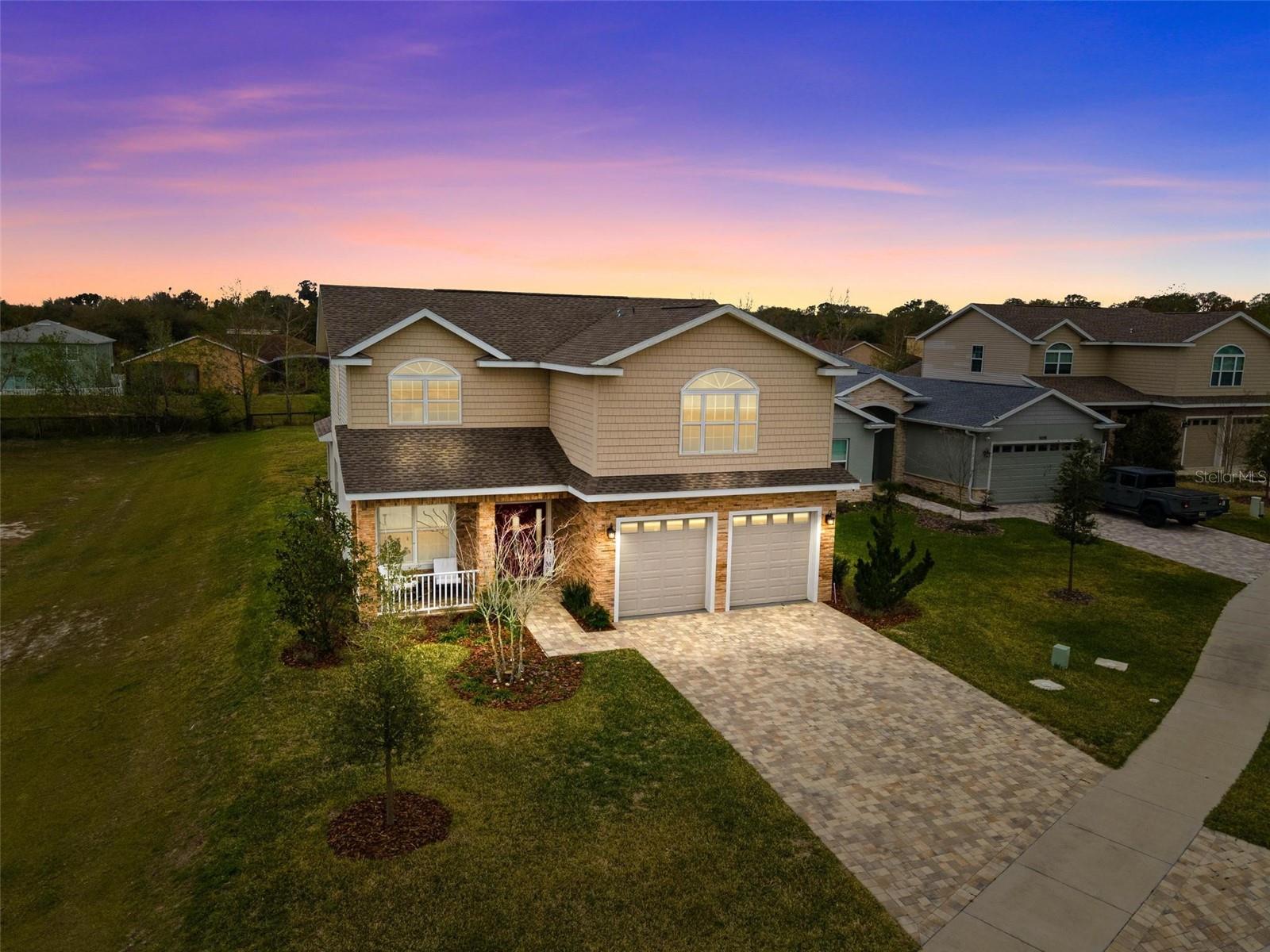
Would you like to sell your home before you purchase this one?
Priced at Only: $490,000
For more Information Call:
Address: 5039 125th Loop, OXFORD, FL 34484
Property Location and Similar Properties
- MLS#: O6182131 ( Residential )
- Street Address: 5039 125th Loop
- Viewed: 4
- Price: $490,000
- Price sqft: $151
- Waterfront: No
- Year Built: 2021
- Bldg sqft: 3236
- Bedrooms: 4
- Total Baths: 3
- Full Baths: 2
- 1/2 Baths: 1
- Garage / Parking Spaces: 2
- Days On Market: 299
- Additional Information
- Geolocation: 28.9386 / -82.0175
- County: SUMTER
- City: OXFORD
- Zipcode: 34484
- Subdivision: Densan Park Ph 1
- Provided by: MARKET CONNECT REALTY LLC
- Contact: Mark Cline, PA
- 407-250-4708

- DMCA Notice
-
DescriptionA must see this charming property nestled in the tranquil town of Oxford located just behind the Villages, Florida. This delightful home offers a perfect blend of comfort, style, and functionality. Upon arrival, you'll be greeted by a well manicured lawn and inviting curb appeal. The exterior features a classic design with a spacious driveway and a two car garage, providing ample parking space for residents and guests alike. Step inside, and you'll discover a warm and inviting interior with an abundance of natural light. The open concept layout seamlessly connects the living spaces, creating an ideal environment for both relaxation and entertainment. The living room is the heart of the home, boasting high ceilings, elegant flooring, perfect for cozy evenings with loved ones. The kitchen is a chef's dream, equipped with modern appliances, ample cabinet space, and a convenient breakfast bar. Whether you're preparing a gourmet meal or enjoying a casual snack, this kitchen is sure to inspire your culinary adventures. The property features four spacious bedrooms, including a luxurious master suite complete with a walk in closet and a private ensuite bathroom. The additional bedrooms are generously sized and offer plenty of space for rest and relaxation. Outside, the backyard oasis awaits, offering a peaceful retreat from the hustle and bustle of everyday life. Enjoy al fresco dining on the patio, soak up the sunshine in the lush garden, or simply unwind and enjoy the serene surroundings. Conveniently located near shops, restaurants, parks, and schools, this property offers the perfect combination of convenience and tranquility. Don't miss your chance to make this house your home and experience the best of Florida living. Please be sure to view the attached 3D Matterport Video Tour!
Payment Calculator
- Principal & Interest -
- Property Tax $
- Home Insurance $
- HOA Fees $
- Monthly -
Features
Building and Construction
- Covered Spaces: 0.00
- Exterior Features: Sliding Doors
- Flooring: Ceramic Tile
- Living Area: 2449.00
- Roof: Shingle
Land Information
- Lot Features: Oversized Lot
Garage and Parking
- Garage Spaces: 2.00
- Open Parking Spaces: 0.00
Eco-Communities
- Water Source: Public
Utilities
- Carport Spaces: 0.00
- Cooling: Central Air
- Heating: Central
- Pets Allowed: Yes
- Sewer: Public Sewer
- Utilities: Cable Connected, Electricity Connected
Finance and Tax Information
- Home Owners Association Fee: 50.00
- Insurance Expense: 0.00
- Net Operating Income: 0.00
- Other Expense: 0.00
- Tax Year: 2023
Other Features
- Appliances: Dishwasher, Dryer, Microwave, Range, Refrigerator, Washer
- Association Name: Vickie Couture
- Association Phone: 352-427-3016
- Country: US
- Interior Features: Ceiling Fans(s), Kitchen/Family Room Combo, Open Floorplan, PrimaryBedroom Upstairs, Stone Counters, Thermostat, Walk-In Closet(s)
- Legal Description: LOT 55 DENSAN PARK PHASE ONE PB 19 PGS 7-7A
- Levels: Two
- Area Major: 34484 - Oxford
- Occupant Type: Owner
- Parcel Number: D09N055
- Zoning Code: SFR
Similar Properties
Nearby Subdivisions
Beg 2047.88 Ft E Of Sw Cor Of
Bison Valley
Densan Park
Densan Park Ph 1
Densan Park Ph One
Grand Oaks Manor Ph 1
Horseshoe Bend
Lakeshore
Lakeside Landing
Lakeside Landings
Lakeside Landings Enclave
Lakeside Lndgs
No Subdivision
None
Not On List
Oxford Oaks
Oxford Oaks Ph 1
Oxford Oaks Ph 2
Regatta Ph2 Lakeside Landings
Sec 21
Simple Life
Simple Life Lakeshore
Ss Caruthers Add
Sumter Crossing
Villages Of Parkwood
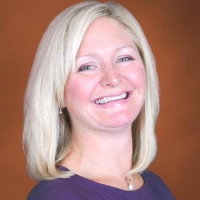
- Samantha Archer, Broker
- Tropic Shores Realty
- Mobile: 727.534.9276
- samanthaarcherbroker@gmail.com


