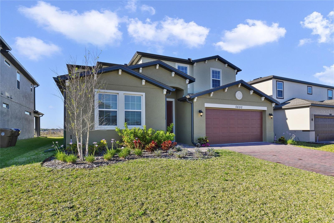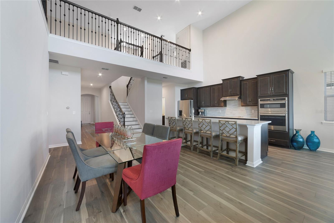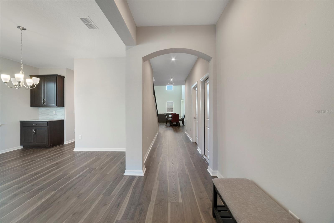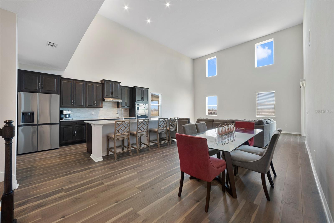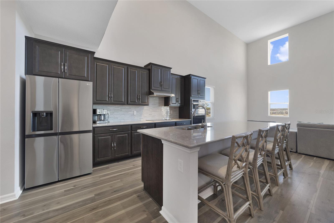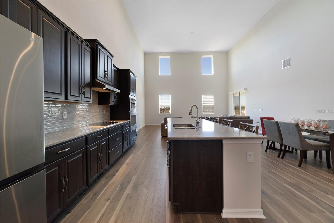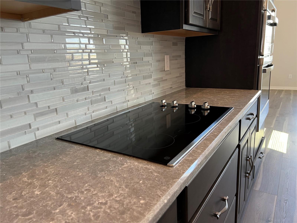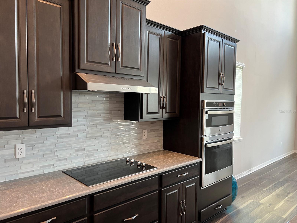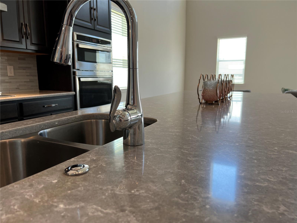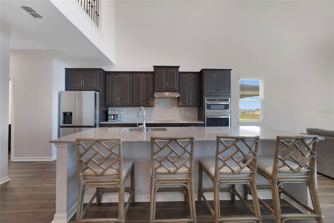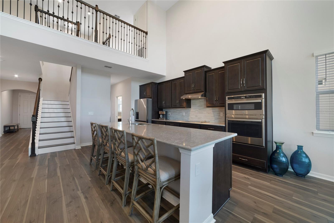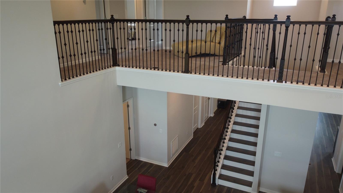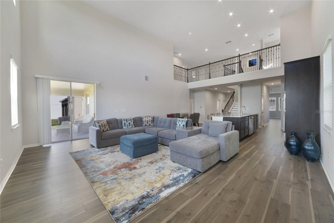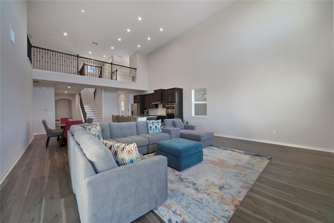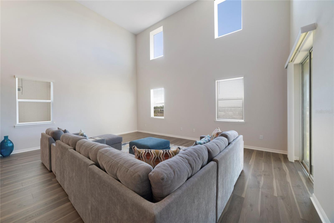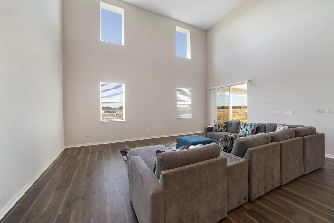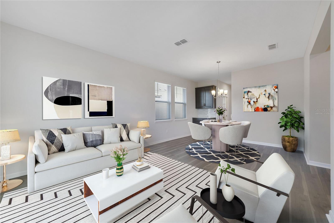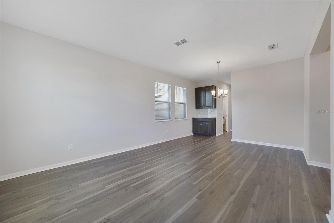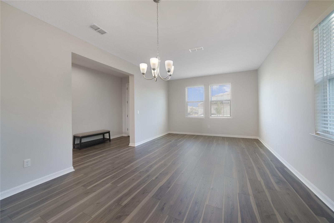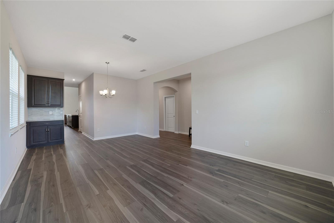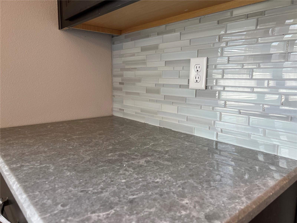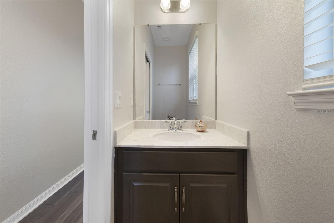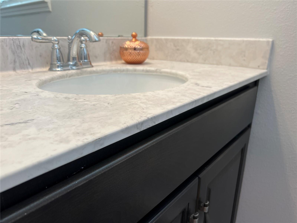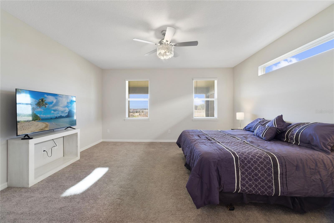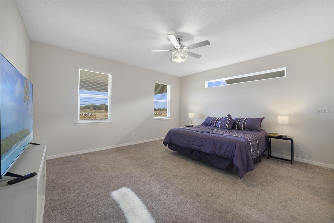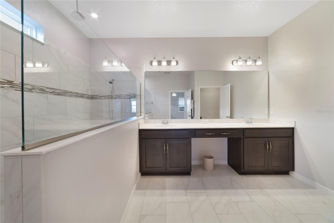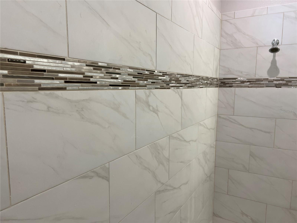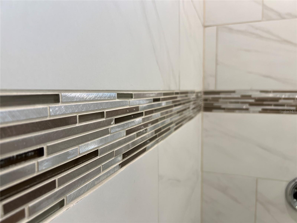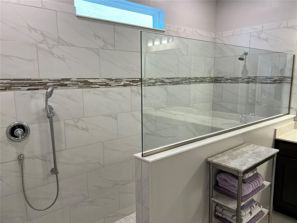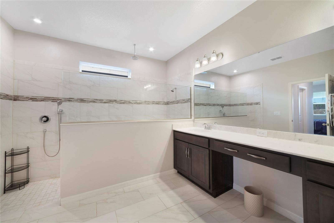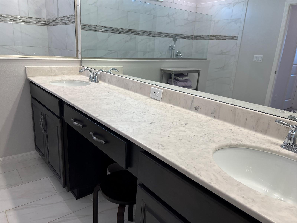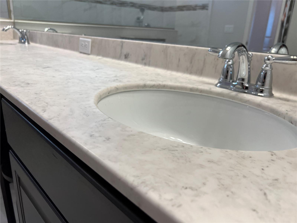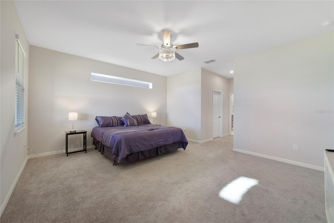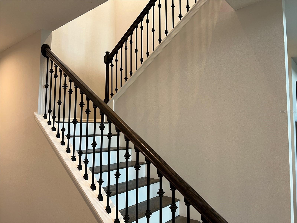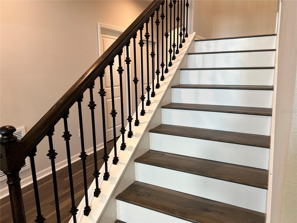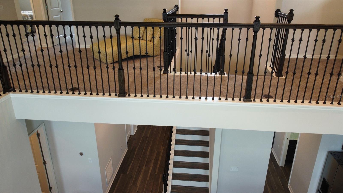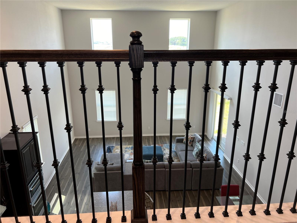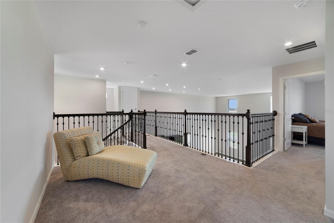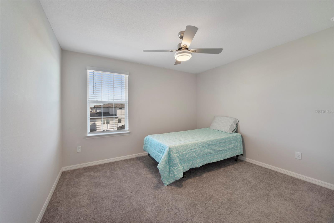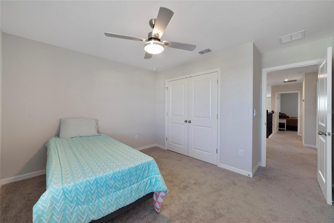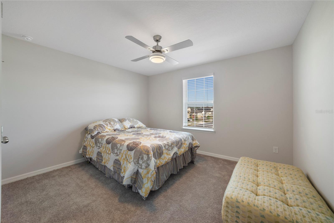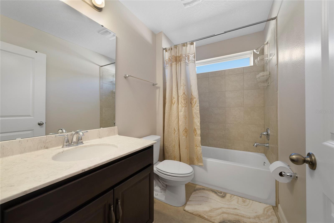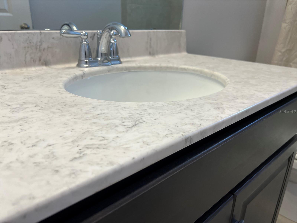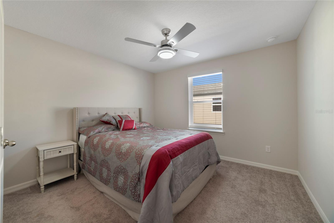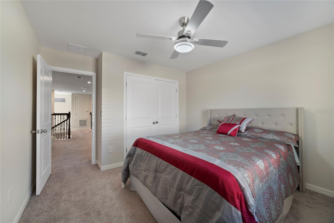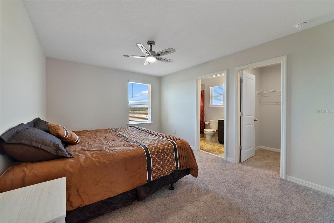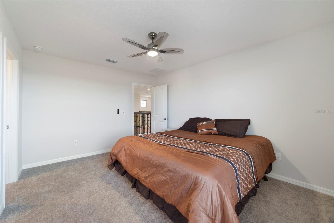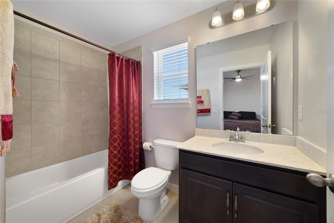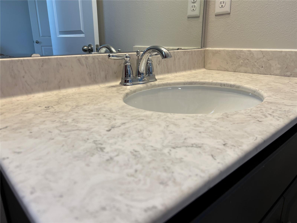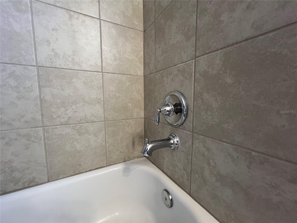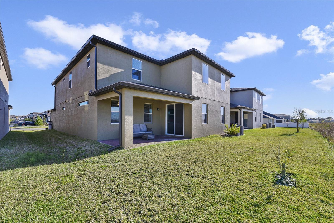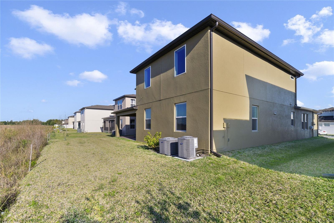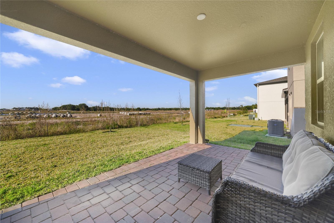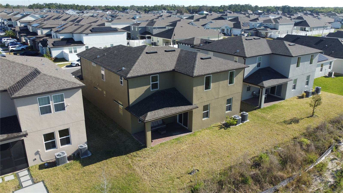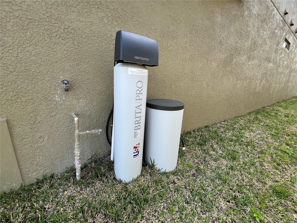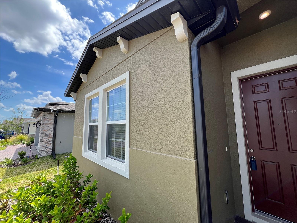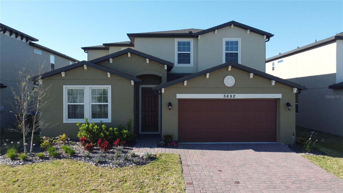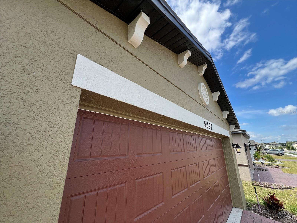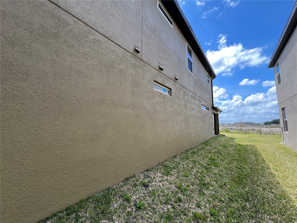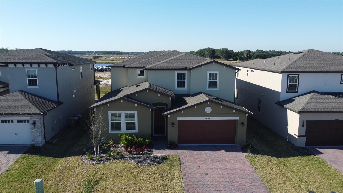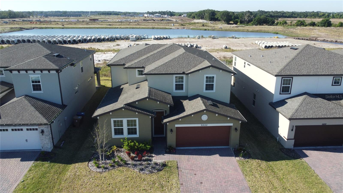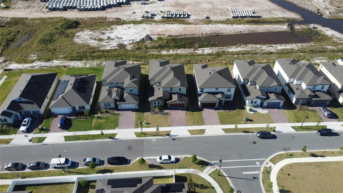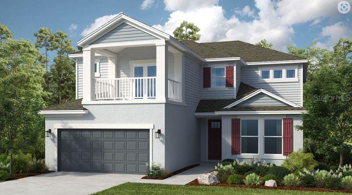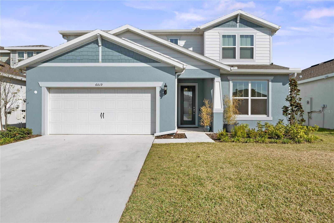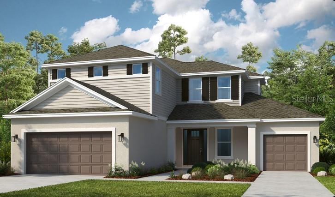5692 Camilla Street, SAINT CLOUD, FL 34771
Property Photos

Would you like to sell your home before you purchase this one?
Priced at Only: $597,900
For more Information Call:
Address: 5692 Camilla Street, SAINT CLOUD, FL 34771
Property Location and Similar Properties






- MLS#: O6193370 ( Residential )
- Street Address: 5692 Camilla Street
- Viewed: 90
- Price: $597,900
- Price sqft: $154
- Waterfront: No
- Year Built: 2022
- Bldg sqft: 3891
- Bedrooms: 5
- Total Baths: 4
- Full Baths: 3
- 1/2 Baths: 1
- Garage / Parking Spaces: 2
- Days On Market: 360
- Additional Information
- Geolocation: 28.3014 / -81.2103
- County: OSCEOLA
- City: SAINT CLOUD
- Zipcode: 34771
- Subdivision: Wiregrass Ph 2
- Elementary School: Narcoossee Elementary
- Middle School: Narcoossee Middle
- High School: Harmony High
- Provided by: PREFERRED REAL ESTATE BROKERS
- Contact: Jeremy Hinds
- 407-440-4900

- DMCA Notice
Description
Price reduced to $597,900! This stunning 3,200+ sq. Ft. Marbella floorplan by dreamfinders is designed for modern luxury and family living. Built in 2022, this home features a gourmet kitchen upgrade, upgraded stone countertops, upgraded glass tile backsplash, and luxury vinyl flooring throughout the main living areas. The soaring 25 ft ceilings in the grand living room, complemented by elegant iron handrails, create an impressive and inviting space. The primary suite offers a spa like retreat with a luxurious super shower, and the entire home benefits from a 2023 installed brita pro home water filtration system. With 5 bedrooms, 3. 5 bathrooms, and a 2 car garage, this home offers both space and style. Just 7 miles from lake nona, this prime st. Cloud location is surrounded by top rated schools, new parks, and exciting developments, including the upcoming shopping and dining destinations in south lake nona and the planned community centers in northern st. Cloud. Dont miss this incredible opportunityschedule your showing today!
Description
Price reduced to $597,900! This stunning 3,200+ sq. Ft. Marbella floorplan by dreamfinders is designed for modern luxury and family living. Built in 2022, this home features a gourmet kitchen upgrade, upgraded stone countertops, upgraded glass tile backsplash, and luxury vinyl flooring throughout the main living areas. The soaring 25 ft ceilings in the grand living room, complemented by elegant iron handrails, create an impressive and inviting space. The primary suite offers a spa like retreat with a luxurious super shower, and the entire home benefits from a 2023 installed brita pro home water filtration system. With 5 bedrooms, 3. 5 bathrooms, and a 2 car garage, this home offers both space and style. Just 7 miles from lake nona, this prime st. Cloud location is surrounded by top rated schools, new parks, and exciting developments, including the upcoming shopping and dining destinations in south lake nona and the planned community centers in northern st. Cloud. Dont miss this incredible opportunityschedule your showing today!
Payment Calculator
- Principal & Interest -
- Property Tax $
- Home Insurance $
- HOA Fees $
- Monthly -
For a Fast & FREE Mortgage Pre-Approval Apply Now
Apply Now
 Apply Now
Apply NowFeatures
Building and Construction
- Builder Model: Marbella/Mediterranean
- Builder Name: Dream Finders Homes
- Covered Spaces: 0.00
- Exterior Features: Irrigation System
- Flooring: Carpet, Luxury Vinyl
- Living Area: 3222.00
- Roof: Shingle
Property Information
- Property Condition: Completed
School Information
- High School: Harmony High
- Middle School: Narcoossee Middle
- School Elementary: Narcoossee Elementary
Garage and Parking
- Garage Spaces: 2.00
- Open Parking Spaces: 0.00
Eco-Communities
- Water Source: Public
Utilities
- Carport Spaces: 0.00
- Cooling: Central Air
- Heating: Central
- Pets Allowed: Breed Restrictions, Yes
- Sewer: Public Sewer
- Utilities: Electricity Connected
Finance and Tax Information
- Home Owners Association Fee: 268.00
- Insurance Expense: 0.00
- Net Operating Income: 0.00
- Other Expense: 0.00
- Tax Year: 2023
Other Features
- Appliances: Dishwasher, Disposal, Dryer, Microwave, Range, Refrigerator, Washer, Water Filtration System
- Association Name: Artemis Lifestyles-Kaye Sanders
- Association Phone: 407-705-2190
- Country: US
- Interior Features: Ceiling Fans(s), Eat-in Kitchen, High Ceilings, Kitchen/Family Room Combo, Open Floorplan, Primary Bedroom Main Floor, Solid Surface Counters, Solid Wood Cabinets, Stone Counters, Thermostat, Tray Ceiling(s), Walk-In Closet(s), Window Treatments
- Legal Description: WIREGRASS PH 2 PB 30 PGS 170-173 LOT 172
- Levels: Two
- Area Major: 34771 - St Cloud (Magnolia Square)
- Occupant Type: Owner
- Parcel Number: 16-25-31-5525-0001-1720
- Views: 90
- Zoning Code: PUD
Similar Properties
Nearby Subdivisions
Bay Lake Ranch
Brack Ranch
Bridgewalk Ph 1b 2a 2b
Center Lake On The Park
Chisholm Estates
Country Meadow West
Del Webb Sunbridge Ph 1
Del Webb Sunbridge Ph 1d
Del Webb Sunbridge Ph 2a
East Lake Cove Ph 1
Ellington Place
Gardens At Lancaster Park
Lancaster Park East Ph 2
Live Oak Lake Ph 3
New Eden On The Lakes
Northshore Stage 01
Nova Grove
Oakwood Shores
Pine Glen
Prairie Oaks
Preston Cove Ph 1 2
Starline Estates
Stonewood Estates
Sunbrooke
Sunbrooke Ph 2
Suncrest
The Waters At Center Lake Ranc
Trinity Place Ph 1
Turtle Creek Ph 1a
Turtle Creek Ph 1b
Weslyn Park
Weslyn Park Ph 2
Wiregrass
Wiregrass Ph 2
Contact Info

- Samantha Archer, Broker
- Tropic Shores Realty
- Mobile: 727.534.9276
- samanthaarcherbroker@gmail.com



