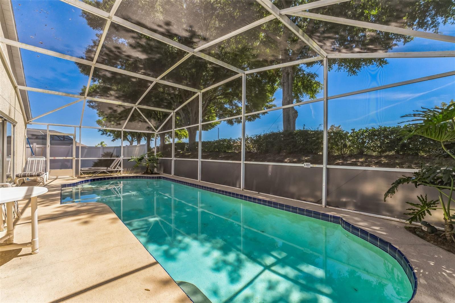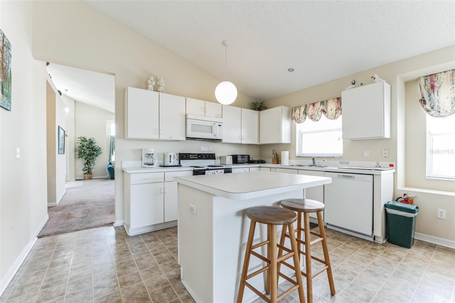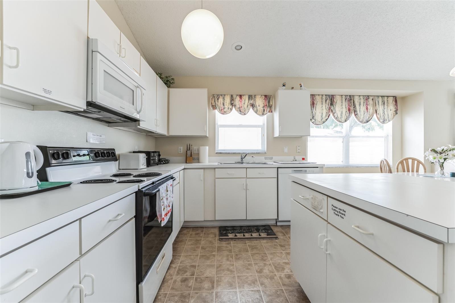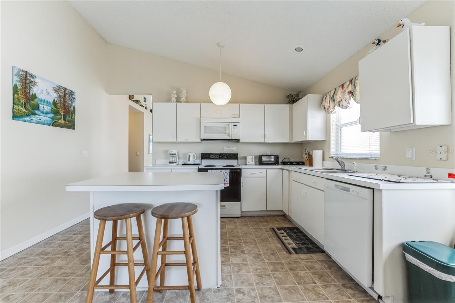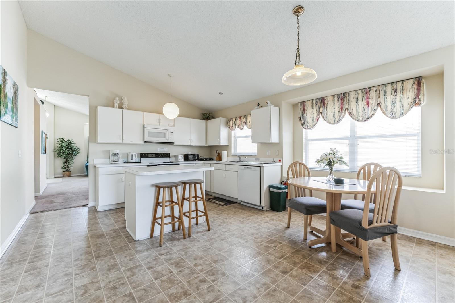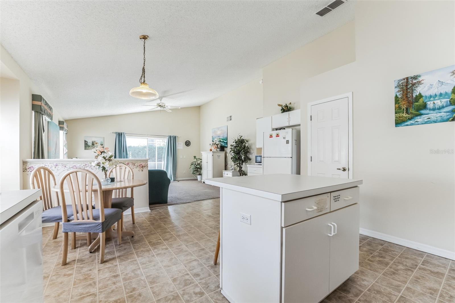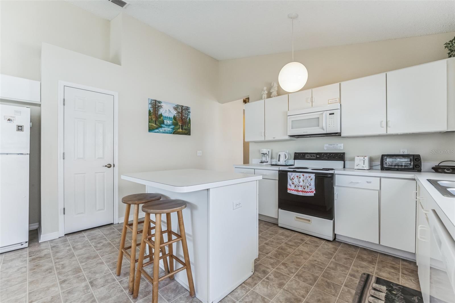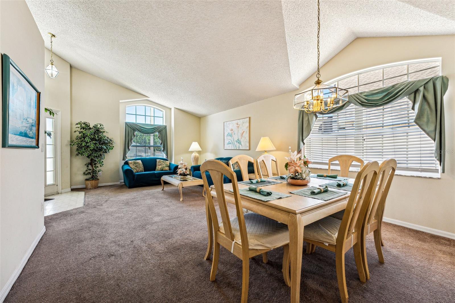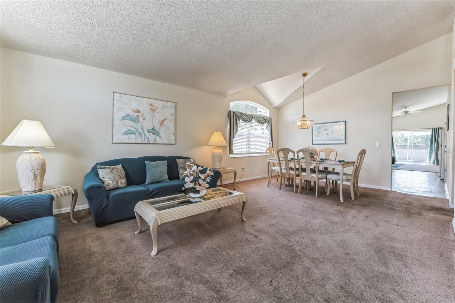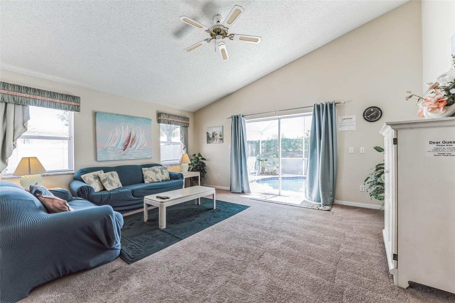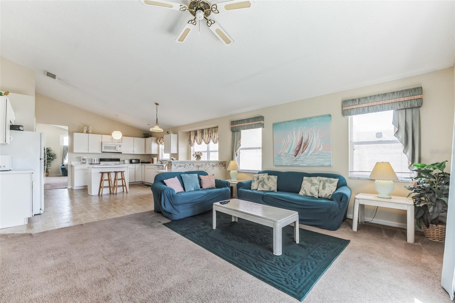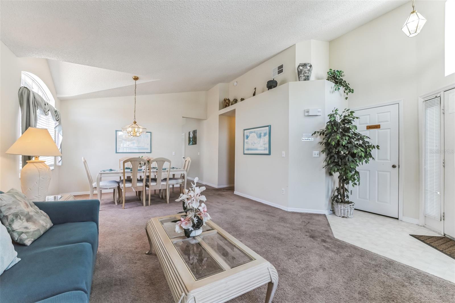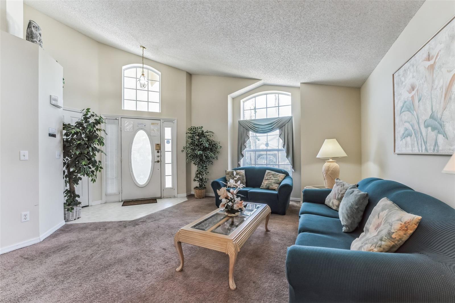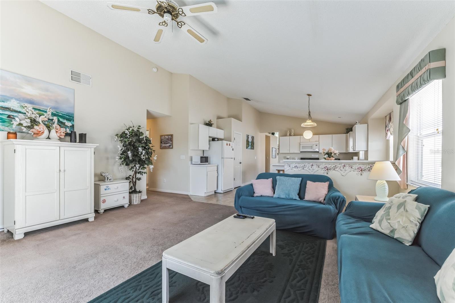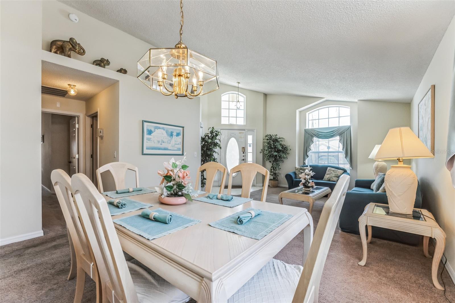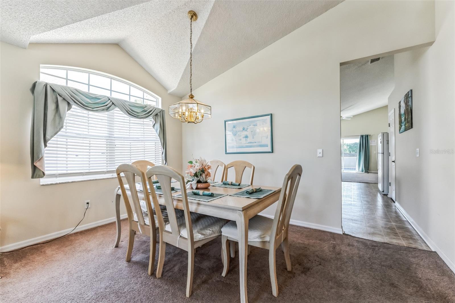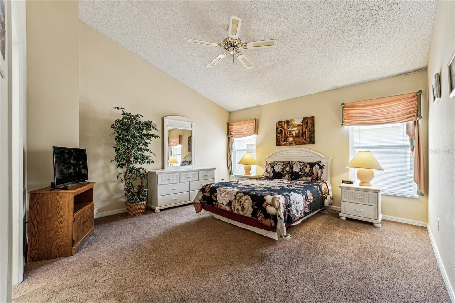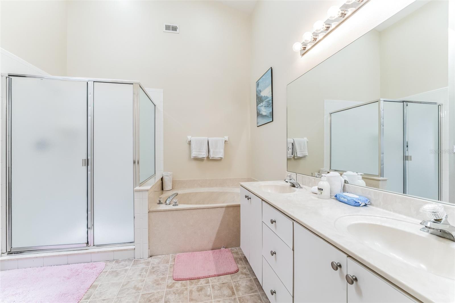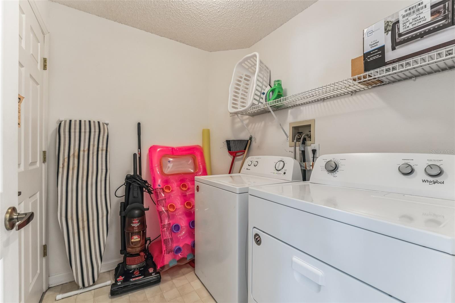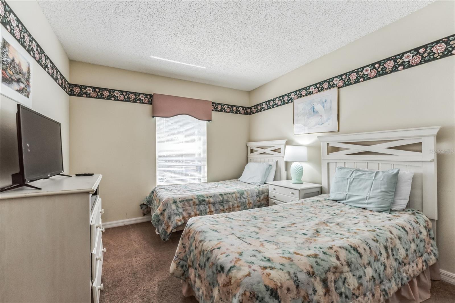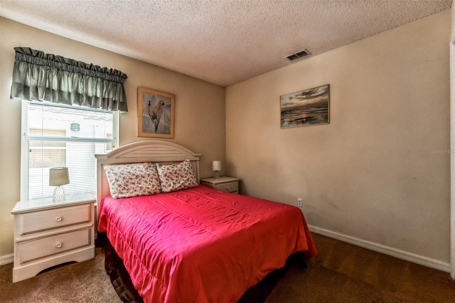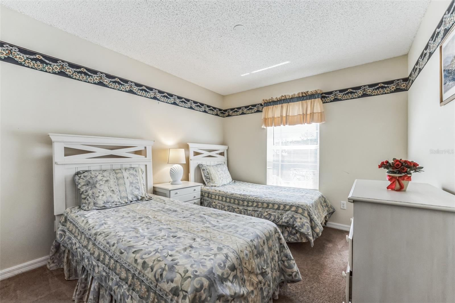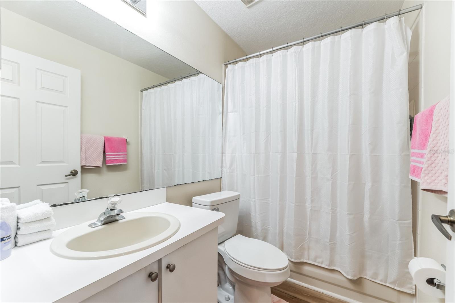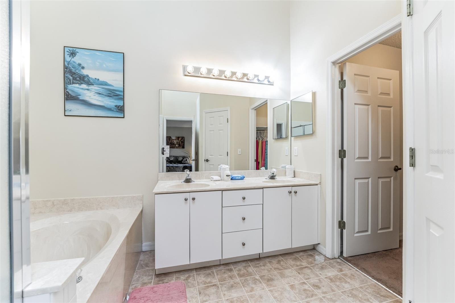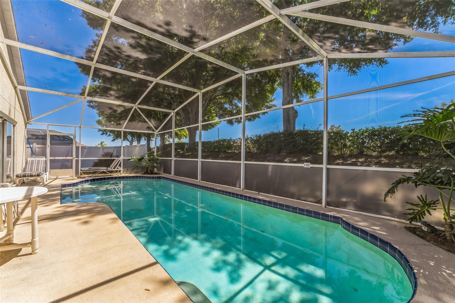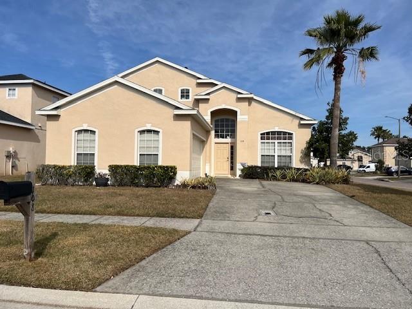923 Downing Circle, DAVENPORT, FL 33897
Property Photos
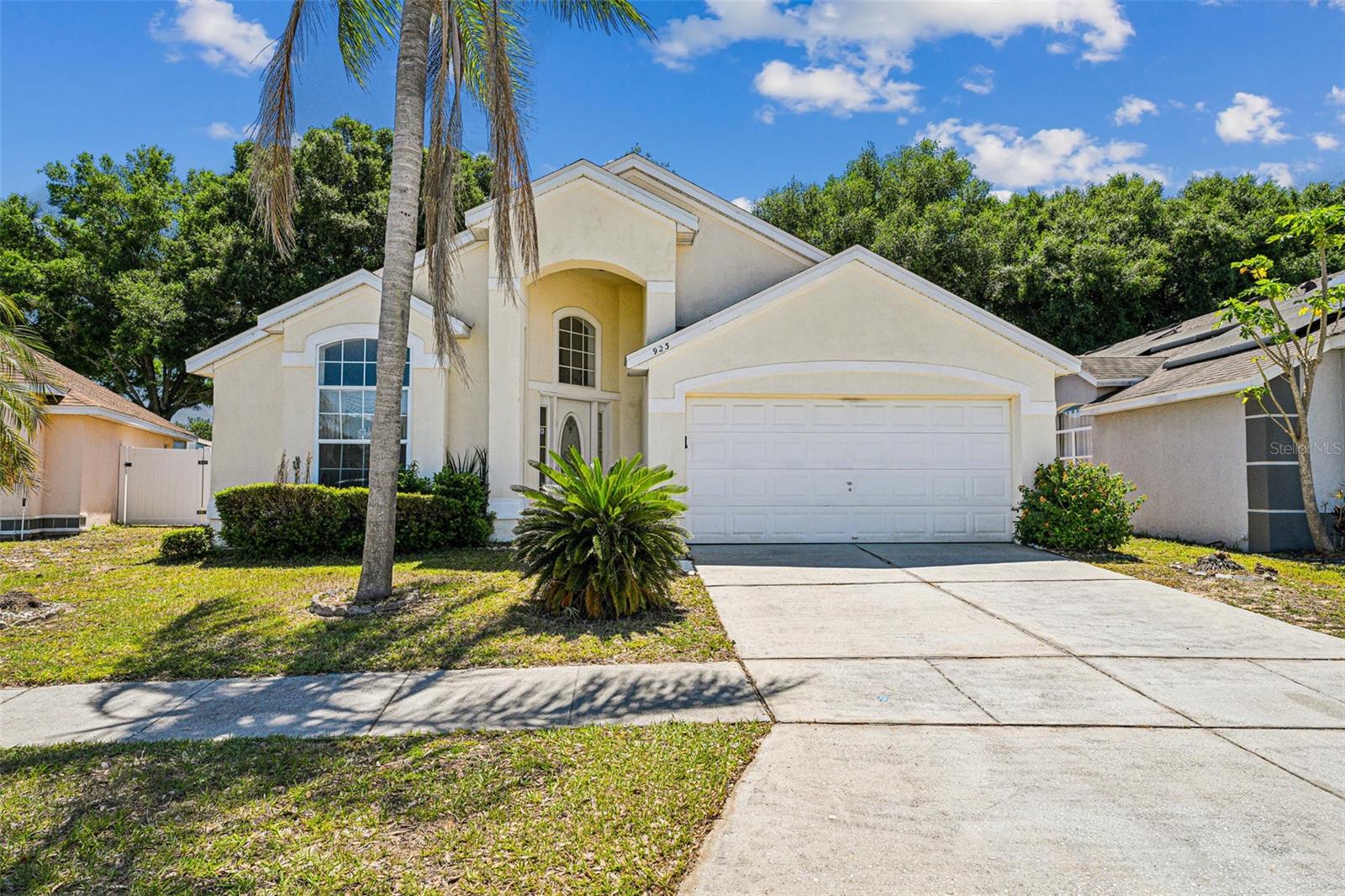
Would you like to sell your home before you purchase this one?
Priced at Only: $369,999
For more Information Call:
Address: 923 Downing Circle, DAVENPORT, FL 33897
Property Location and Similar Properties






- MLS#: O6195697 ( Residential )
- Street Address: 923 Downing Circle
- Viewed: 82
- Price: $369,999
- Price sqft: $157
- Waterfront: No
- Year Built: 1995
- Bldg sqft: 2363
- Bedrooms: 4
- Total Baths: 2
- Full Baths: 2
- Garage / Parking Spaces: 2
- Days On Market: 349
- Additional Information
- Geolocation: 28.3214 / -81.6639
- County: POLK
- City: DAVENPORT
- Zipcode: 33897
- Subdivision: Lake Davenport Estates
- Provided by: VACAY & CO REAL ESTATE
- Contact: Michelle Baydemir
- 321-284-3600

- DMCA Notice
Description
This wonderful 4 bedroom 2 bath pool home with screened pool is ready for you to call home. Located in the heart of Davenport with easy access to attractions, major roads, schools shopping and more. Features of this fantastic home include: *Formal Living/Dining combo *Family room off the kitchen *Eat in space in kitchen *Volume ceilings *Tile floors *2 car garage Community features include: *Tennis/pickleball court *Play ground *community pool *. Located conveniently close to schools, shopping, and dining, and with low HOA fees that cover community features like tennis and basketball, this home seamlessly blends luxury with lifestyle. Come and take a look today!
https://mls.homejab.com/property/923 downing cir davenport fl 33897 usa
Description
This wonderful 4 bedroom 2 bath pool home with screened pool is ready for you to call home. Located in the heart of Davenport with easy access to attractions, major roads, schools shopping and more. Features of this fantastic home include: *Formal Living/Dining combo *Family room off the kitchen *Eat in space in kitchen *Volume ceilings *Tile floors *2 car garage Community features include: *Tennis/pickleball court *Play ground *community pool *. Located conveniently close to schools, shopping, and dining, and with low HOA fees that cover community features like tennis and basketball, this home seamlessly blends luxury with lifestyle. Come and take a look today!
https://mls.homejab.com/property/923 downing cir davenport fl 33897 usa
Payment Calculator
- Principal & Interest -
- Property Tax $
- Home Insurance $
- HOA Fees $
- Monthly -
For a Fast & FREE Mortgage Pre-Approval Apply Now
Apply Now
 Apply Now
Apply NowFeatures
Building and Construction
- Covered Spaces: 0.00
- Exterior Features: Lighting, Sidewalk, Sliding Doors
- Flooring: Carpet, Ceramic Tile
- Living Area: 1882.00
- Roof: Shingle
Garage and Parking
- Garage Spaces: 2.00
- Open Parking Spaces: 0.00
Eco-Communities
- Pool Features: In Ground, Lighting
- Water Source: Public
Utilities
- Carport Spaces: 0.00
- Cooling: Central Air
- Heating: Central
- Pets Allowed: Breed Restrictions, Cats OK, Dogs OK
- Sewer: Public Sewer
- Utilities: BB/HS Internet Available, Cable Available, Cable Connected, Electricity Available, Electricity Connected, Public, Sewer Available, Sewer Connected, Street Lights, Underground Utilities, Water Available, Water Connected
Finance and Tax Information
- Home Owners Association Fee: 490.00
- Insurance Expense: 0.00
- Net Operating Income: 0.00
- Other Expense: 0.00
- Tax Year: 2023
Other Features
- Appliances: Dishwasher, Disposal, Dryer, Microwave, Range, Range Hood, Refrigerator, Trash Compactor, Washer
- Association Name: Artemis Lifestyles
- Association Phone: 407 705 2190
- Country: US
- Furnished: Furnished
- Interior Features: Ceiling Fans(s), Eat-in Kitchen, High Ceilings, Kitchen/Family Room Combo, Living Room/Dining Room Combo, Walk-In Closet(s)
- Legal Description: LAKE DAVENPORT ESTATES WEST PHASE ONE PB 96 PG 35 & 36 LOT 109
- Levels: One
- Area Major: 33897 - Davenport
- Occupant Type: Vacant
- Parcel Number: 26-25-12-488054-001090
- Views: 82
Similar Properties
Nearby Subdivisions
Bahama Bay
Calabay Parc
Davenport Lakes Ph 2
Fairways Lake Estates
Florida Pines Ph 01
Florida Pines Ph 1
Four Corners Ph 01
Hampton Estates
Hampton Lakes Hampton Estates
Highlands Reserve Ph 01
Highlands Reserve Ph 02 04
Highlands Reserve Ph 03a 03b
Highlands Reserve Ph 05
Highlands Reserve Ph 06
Hillcrest Homes Lake Davenport
Hillcrest Homes Of Lake Davenp
Lake Davenport Estates
Lake Davenport Estates West Ph
Legacy Park Ph 01
Legacy Park Ph 02
Magnolia At Westside Ph 1
Magnolia Glen Phase 01
Polo Park Estates
Santa Cruz
Santa Cruz Ph 02
Santa Cruz Way Estates
Tierra Del Sol East Phase 2
Trinity Rdg
Tuscan Hills
Village At Tuscan Ridge
Villas Westridge Ph 05b
Vista Park Ph 02
Wellington Ph 01
Wellington Ph I
Westridge Ph 03
Westridge Ph 07
Westridge Ph Viib
Willow Bendph 2
Willow Benmd Ph 3
Willowbendph 3
Windsor Island
Windsor Island Residence
Windsor Island Residence Ph 2a
Windsor Island Residence Ph 2b
Windsor Island Residence Ph 3
Windsor Island Resort
Windsor Island Resort Phase 2a
Contact Info

- Samantha Archer, Broker
- Tropic Shores Realty
- Mobile: 727.534.9276
- samanthaarcherbroker@gmail.com



