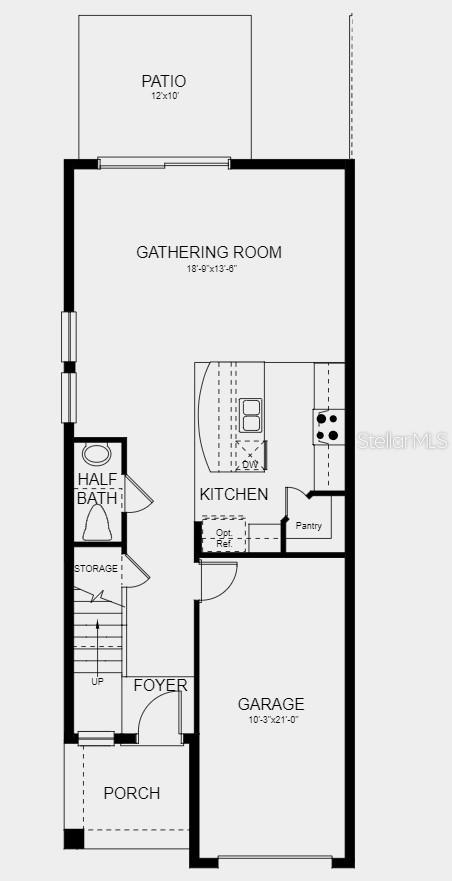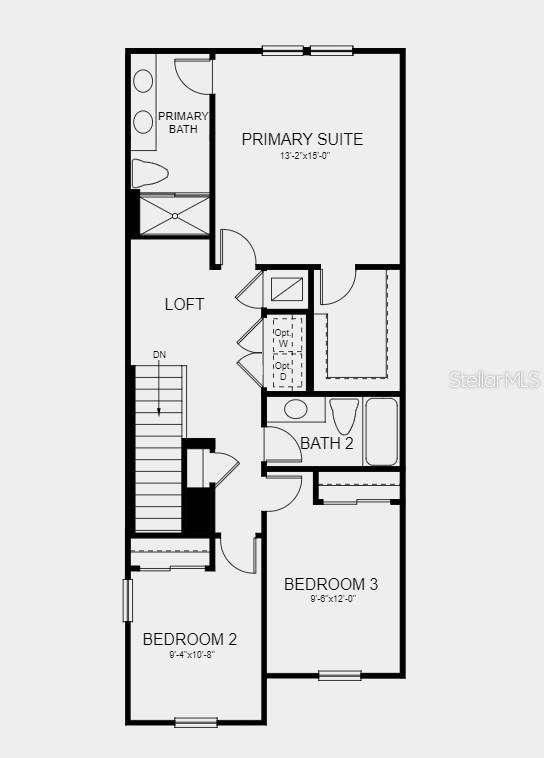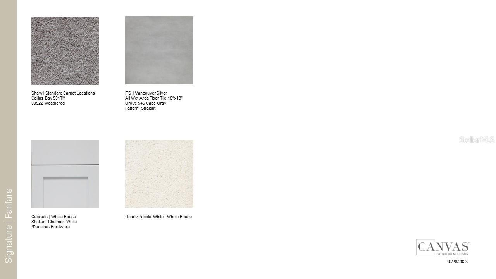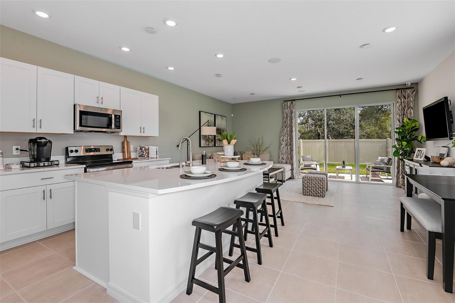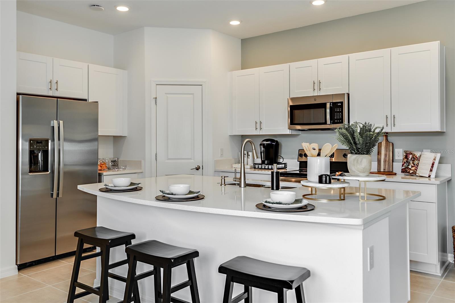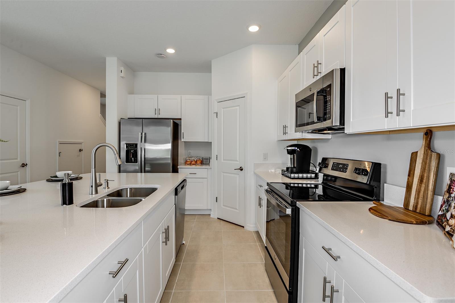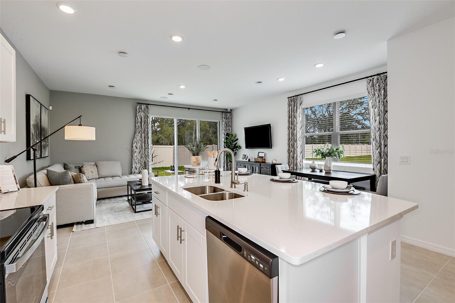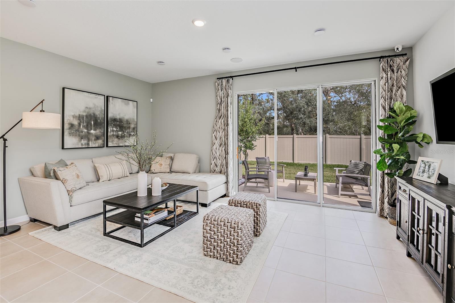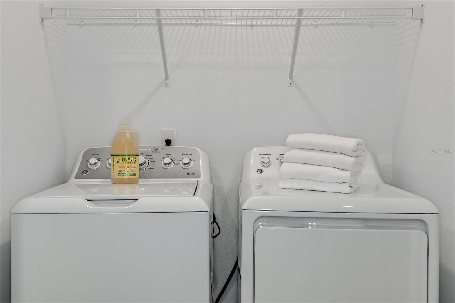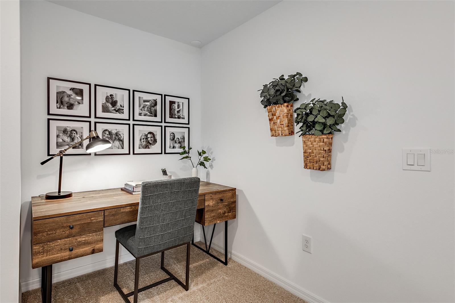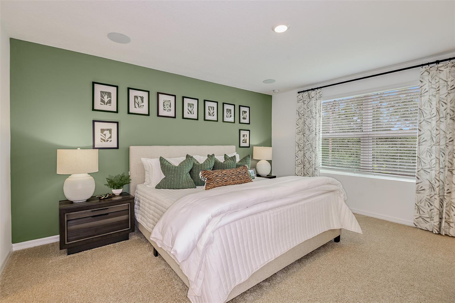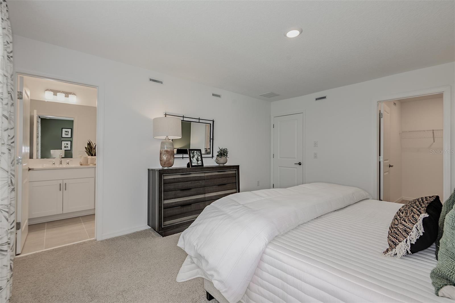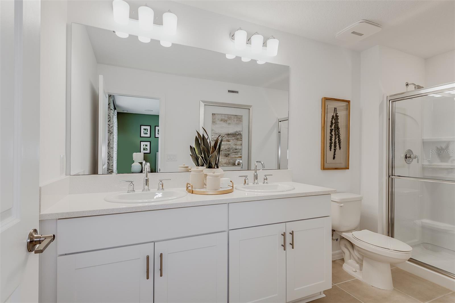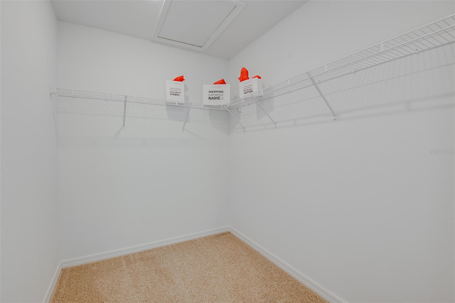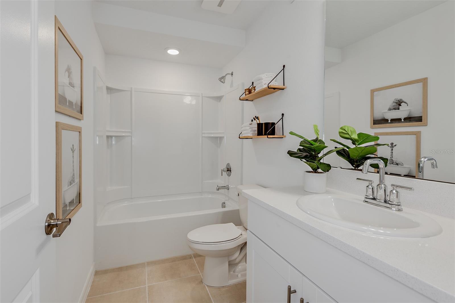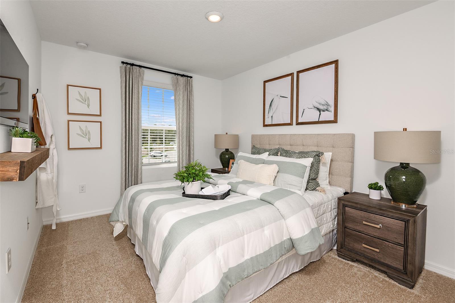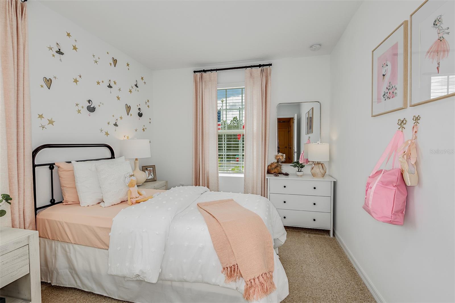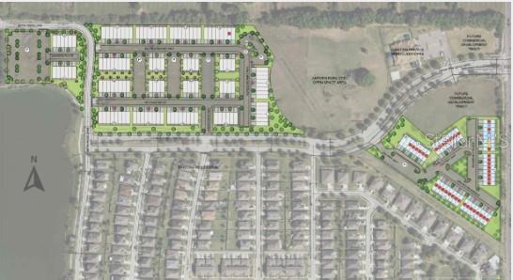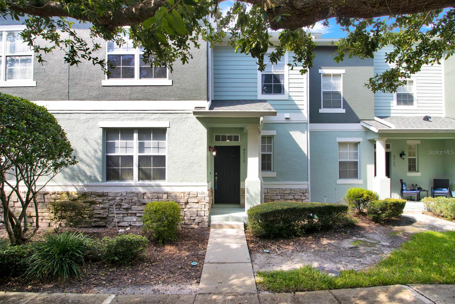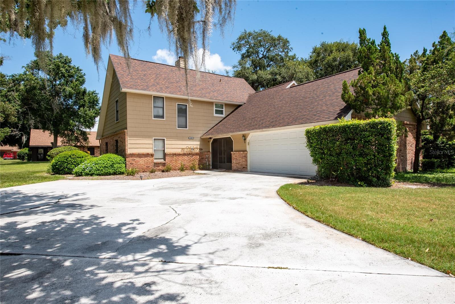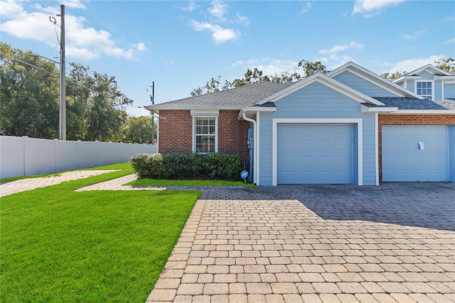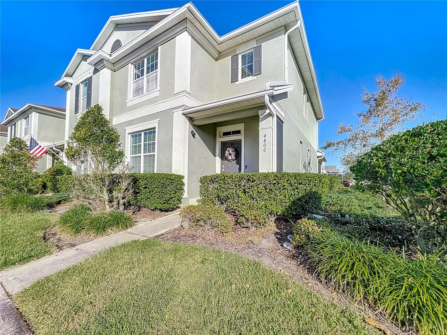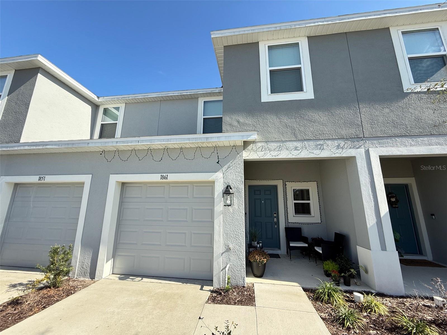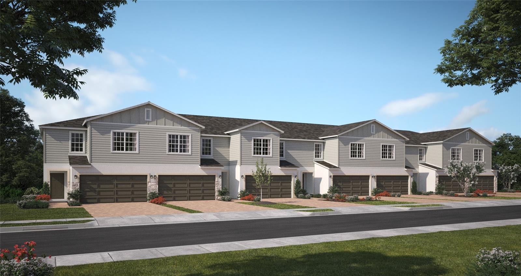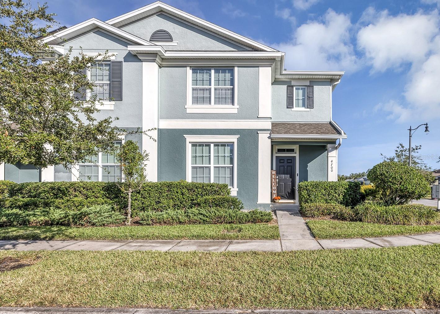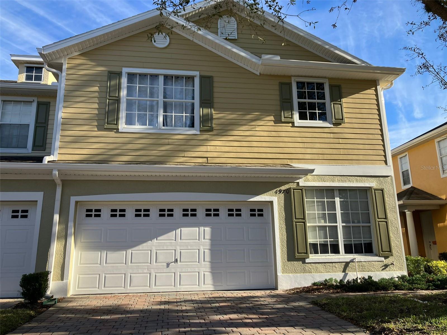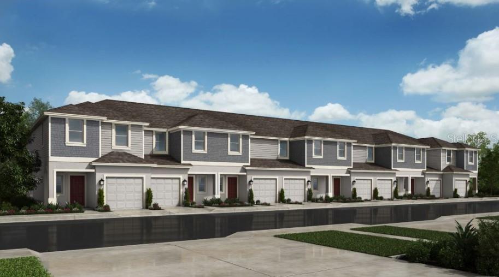4970 Spangle Drive, SAINT CLOUD, FL 34769
Property Photos
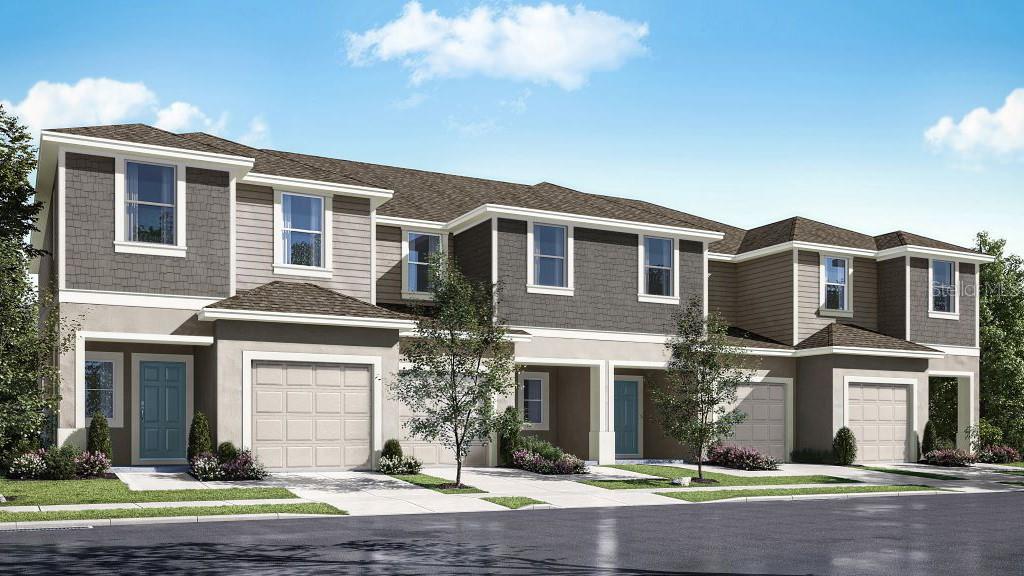
Would you like to sell your home before you purchase this one?
Priced at Only: $361,955
For more Information Call:
Address: 4970 Spangle Drive, SAINT CLOUD, FL 34769
Property Location and Similar Properties
- MLS#: O6208167 ( Residential )
- Street Address: 4970 Spangle Drive
- Viewed: 4
- Price: $361,955
- Price sqft: $195
- Waterfront: No
- Year Built: 2024
- Bldg sqft: 1854
- Bedrooms: 3
- Total Baths: 3
- Full Baths: 2
- 1/2 Baths: 1
- Garage / Parking Spaces: 1
- Days On Market: 215
- Additional Information
- Geolocation: 28.2451 / -81.3236
- County: OSCEOLA
- City: SAINT CLOUD
- Zipcode: 34769
- Subdivision: The Townhomes At Anthem Park
- Elementary School: Neptune
- Middle School: Neptune (
- High School: St. Cloud
- Provided by: TAYLOR MORRISON REALTY OF FLORIDA INC
- Contact: Michelle Campbell
- 407-756-5025

- DMCA Notice
-
DescriptionUnder Construction.MLS#O6208167 REPRESENTATIVE PHOTOS ADDED! November Completion! The Marigold is an approximately 1,553 sq. ft. townhome featuring 3 bedrooms, 2.5 bathrooms, and a 1 car garage. The spacious great room and open kitchen create a light and airy atmosphere, with the kitchen island serving as a perfect spot for cooking or entertaining. A large rear patio extends the living space outdoors. The one car garage and a convenient half bath are located on the first floor. Upstairs, two bedrooms share a full bath, while the primary suite boasts an oversized walk in closet and double vanity. Additional storage options include under stair storage, a large walk in kitchen pantry, a separate laundry room, a linen closet, and closets in each of the three bedrooms. Design options added include: Refrigerator and blinds.
Payment Calculator
- Principal & Interest -
- Property Tax $
- Home Insurance $
- HOA Fees $
- Monthly -
Features
Building and Construction
- Builder Model: Marigold
- Builder Name: Taylor Morrison
- Covered Spaces: 0.00
- Exterior Features: Irrigation System, Sliding Doors
- Flooring: Carpet, Tile
- Living Area: 1553.00
- Roof: Shingle
Property Information
- Property Condition: Under Construction
School Information
- High School: St. Cloud High School
- Middle School: Neptune Middle (6-8)
- School Elementary: Neptune Elementary
Garage and Parking
- Garage Spaces: 1.00
- Parking Features: Driveway, Garage Door Opener
Eco-Communities
- Water Source: Public
Utilities
- Carport Spaces: 0.00
- Cooling: Central Air
- Heating: Central
- Pets Allowed: Yes
- Sewer: Public Sewer
- Utilities: Other
Finance and Tax Information
- Home Owners Association Fee Includes: Pool
- Home Owners Association Fee: 170.00
- Net Operating Income: 0.00
- Tax Year: 2024
Other Features
- Appliances: Dishwasher, Disposal, Dryer, Microwave, Range, Refrigerator, Washer
- Association Name: Triad Association Management: Martha Ledford, PCA
- Association Phone: 321-593-2670
- Country: US
- Interior Features: Walk-In Closet(s), Window Treatments
- Legal Description: ANTHEM PARK TRACT G REPLAT PB 33 PGS 147-150 LOT 85
- Levels: Two
- Area Major: 34769 - St Cloud (City of St Cloud)
- Occupant Type: Vacant
- Parcel Number: 09-26-30-0100-0001-0850
- Possession: Close of Escrow
- Style: Craftsman
Similar Properties
Nearby Subdivisions

- Samantha Archer, Broker
- Tropic Shores Realty
- Mobile: 727.534.9276
- samanthaarcherbroker@gmail.com


