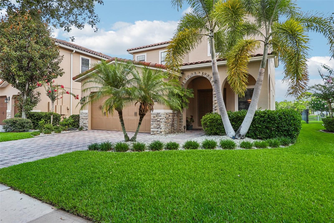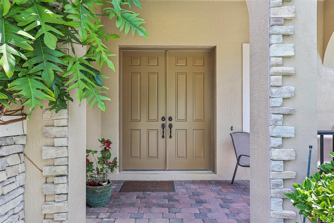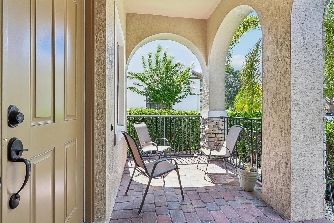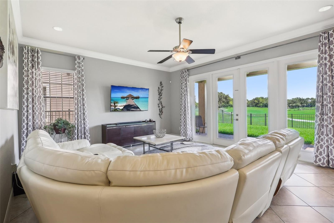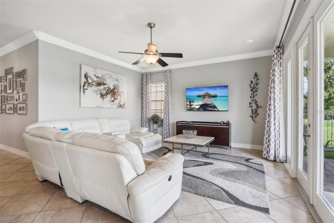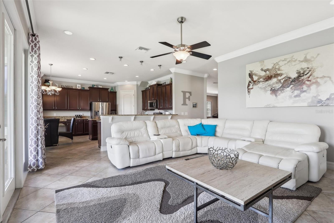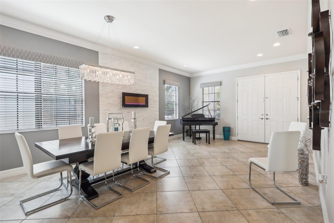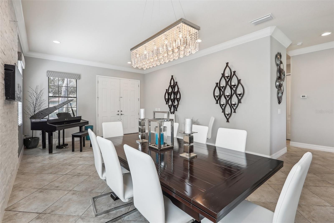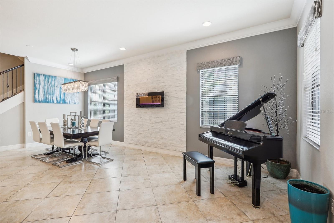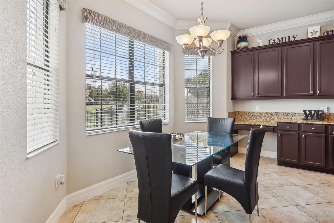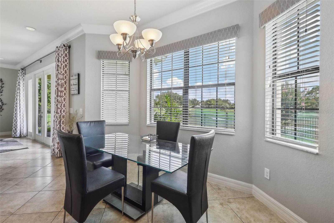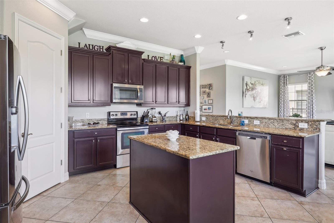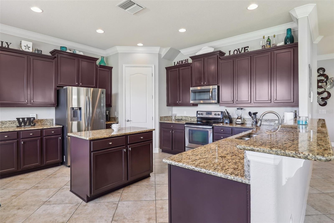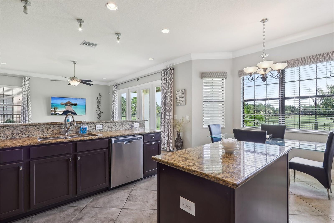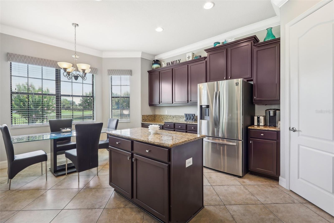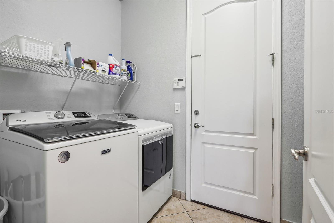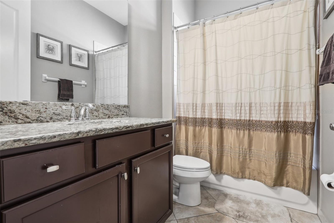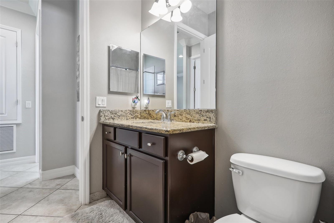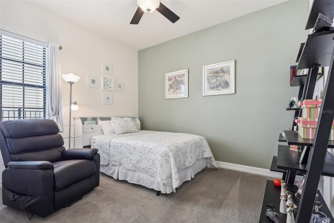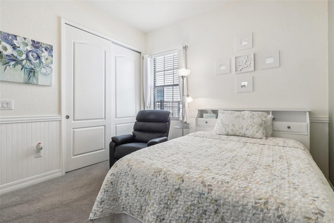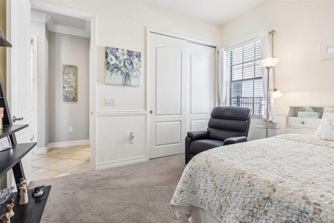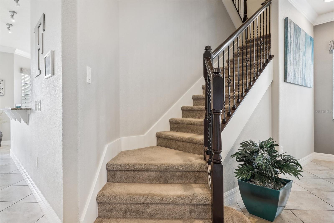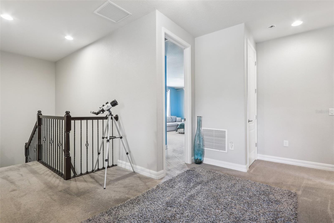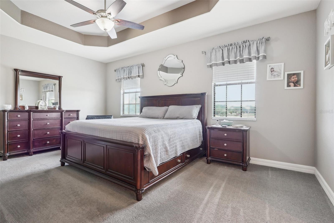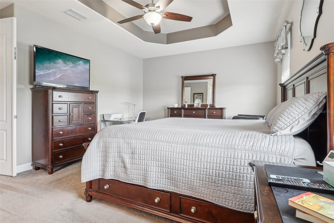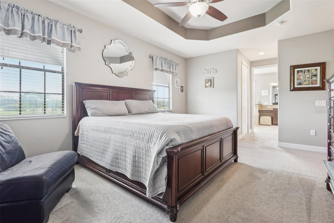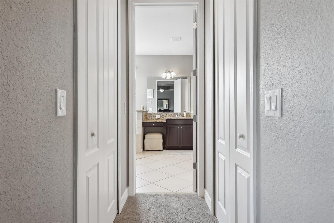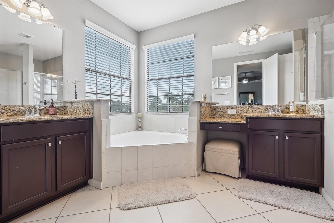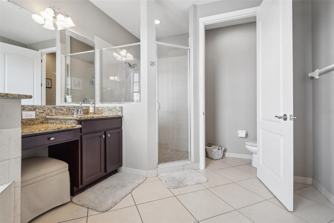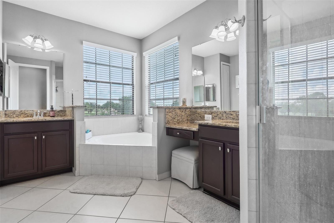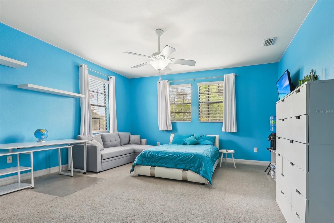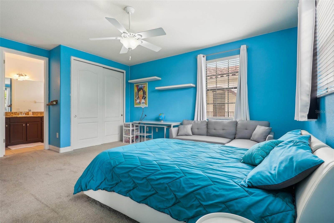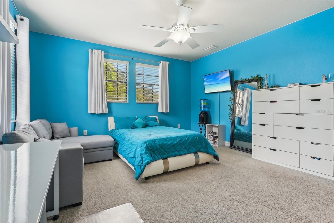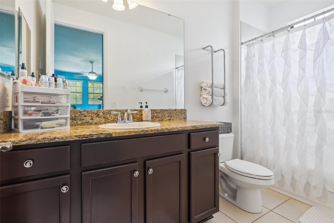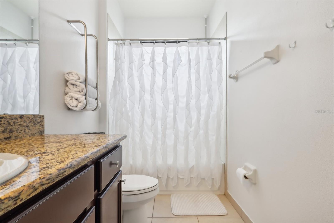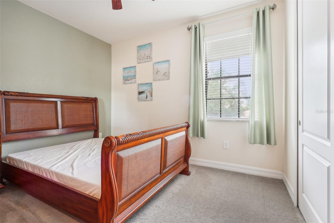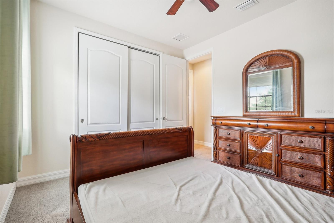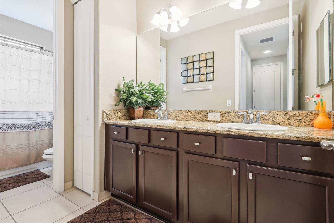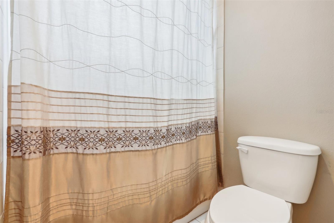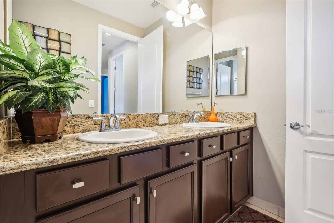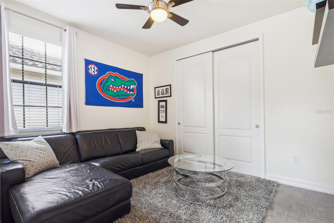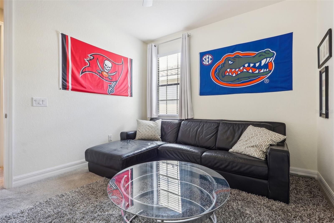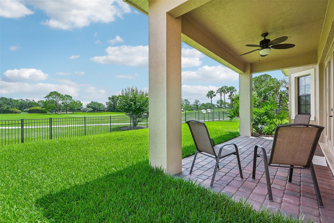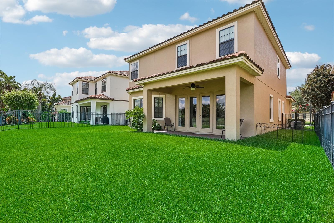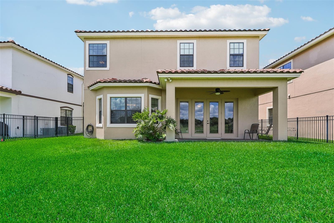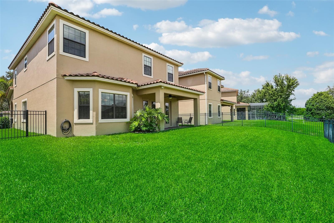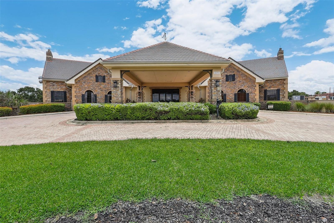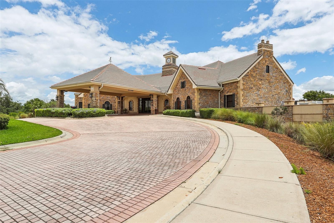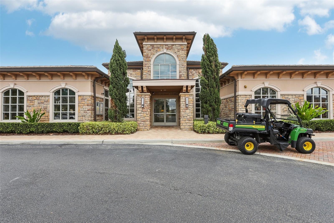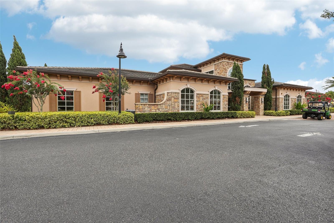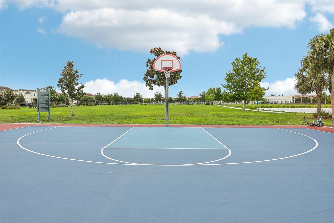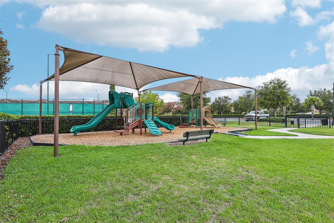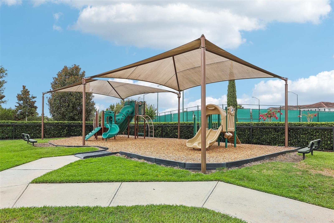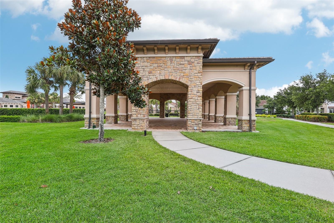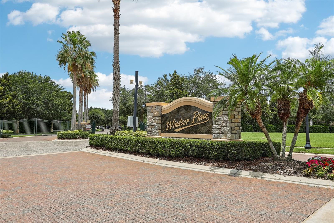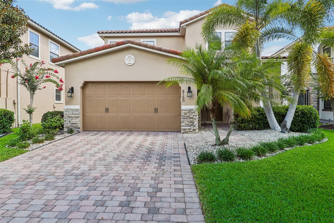8150 Prestbury Drive, ORLANDO, FL 32832
Property Photos
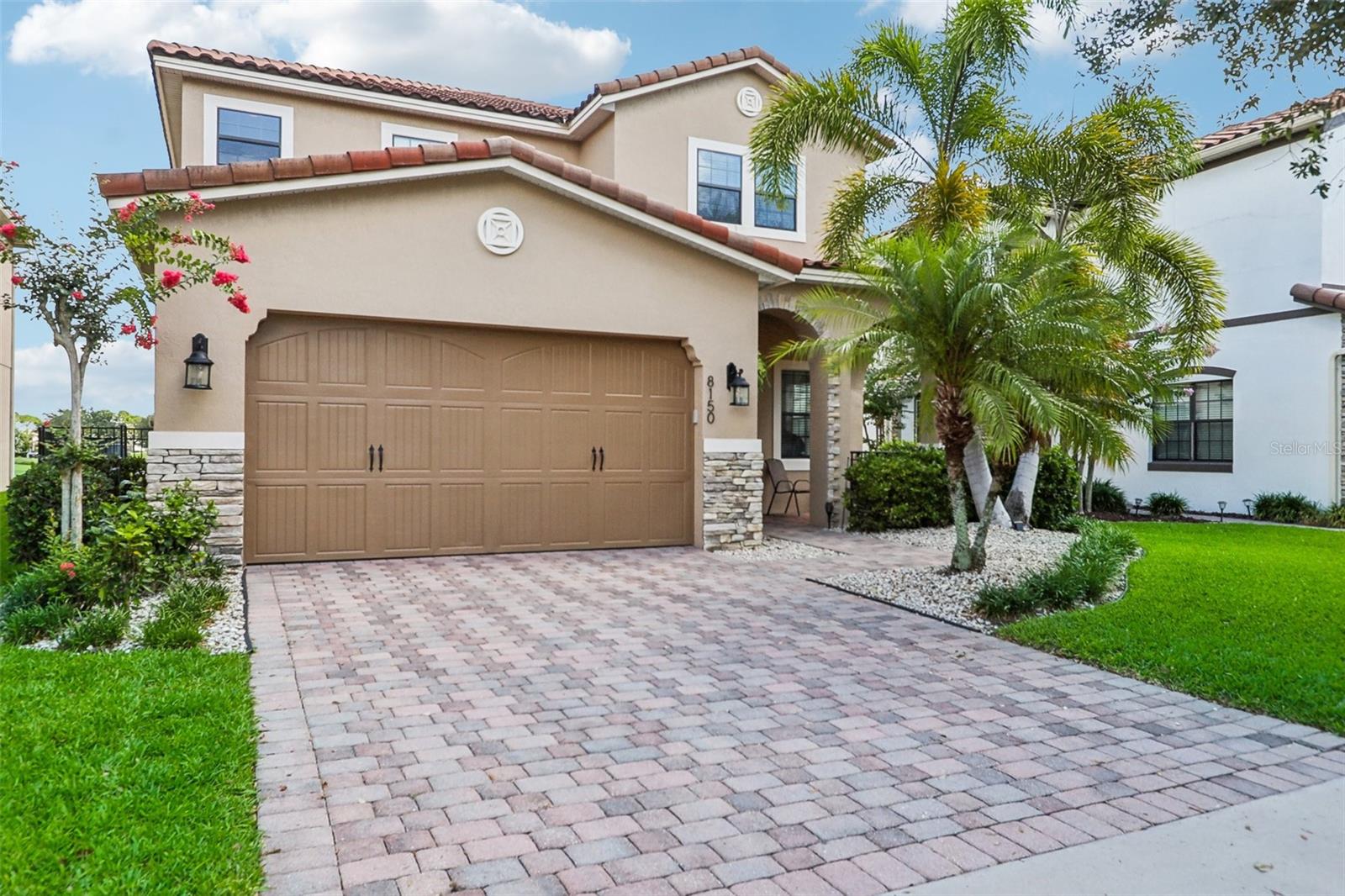
Would you like to sell your home before you purchase this one?
Priced at Only: $859,000
For more Information Call:
Address: 8150 Prestbury Drive, ORLANDO, FL 32832
Property Location and Similar Properties
- MLS#: O6216027 ( Residential )
- Street Address: 8150 Prestbury Drive
- Viewed: 4
- Price: $859,000
- Price sqft: $228
- Waterfront: No
- Year Built: 2012
- Bldg sqft: 3768
- Bedrooms: 5
- Total Baths: 4
- Full Baths: 4
- Garage / Parking Spaces: 2
- Days On Market: 187
- Additional Information
- Geolocation: 28.3704 / -81.242
- County: ORANGE
- City: ORLANDO
- Zipcode: 32832
- Subdivision: Eagle Crk Ph 01cvlg D
- Elementary School: Eagle Creek
- Middle School: Lake Nona
- High School: Lake Nona
- Provided by: ZIRO REALTY
- Contact: David Myers
- 407-669-9476

- DMCA Notice
-
DescriptionStunning 5 Bedroom Tuscan Retreat on Eagle Creek Golf Course with Dual Master Suites! Discover your dream home in one of Orlando's premier gated country club communities, Eagle Creek. Perfectly positioned across from Lake Nona Medical City, this 5 bedroom, 4 bathroom Tuscan inspired residence offers the perfect blend of luxury, comfort, and convenience. As you step through the grand double front entry doors, you'll be greeted by an inviting, light filled living and dining area, featuring exquisite porcelain tiled floors laid in a unique diagonal pattern. The expansive open layout boasts volume ceilings and seamlessly flows into a stunning combination kitchen and family room, where you'll be treated to breathtaking views of the golf course. The heart of this home is the elegant eat in kitchen, complete with gorgeous granite counter tops, sleek stainless steel appliances, a convenient breakfast bar, a center island, and a light filled breakfast nook. Custom features such as a walk in pantry and built in desk make this kitchen as functional as it is beautiful. Your private owner's retreat awaits upstairs, featuring tray ceilings, double walk in closets, and a luxurious en suite bath with granite counters, a soaking tub, and a custom tiled shower. Additionally, this home offers a second master suite or large entertainment room, providing flexible living options for families or guests. Three more spacious bedrooms and two full bathrooms with granite counter tops complete the second floor, ensuring ample space for everyone. The main floor also includes a bedroom, bathroom, and a laundry room with a utility sink. Eagle Creek residents enjoy access to world class amenities, including multiple pools, playgrounds, and tennis courts. This manned gated community offers 24/7 security, with an additional electronic gate for added peace of mind. Golf enthusiasts will appreciate the close proximity to the highly rated Eagle Creek Golf Course with clubhouse featuring a restaurant & bar and pro shop. The nearby resident clubhouse features two community pools, tennis courts, dog park, playground and clubhouse with fitness center and community rooms. Located just minutes from Orlando International Airport and a short drive to the Atlantic beaches, this home offers the perfect balance of tranquility and accessibility. Don't miss the chance to own this nearly new, exquisitely upgraded home with over sized porcelain tiles, granite counter tops throughout, stainless steel appliances, wide crown molding, and much more. Experience the luxurious lifestyle you deserve in this beautiful golf front residence. Schedule your viewing today and make this stunning Eagle Creek home your own! Tour Virtually now at: https://www.zillow.com/view imx/3fa93cec 55e7 4bac 99ae 106f15df827a?wl=true&setAttribution=mls&initialViewType=pano
Payment Calculator
- Principal & Interest -
- Property Tax $
- Home Insurance $
- HOA Fees $
- Monthly -
Features
Building and Construction
- Covered Spaces: 0.00
- Exterior Features: French Doors, Irrigation System, Sidewalk
- Fencing: Fenced, Other
- Flooring: Carpet, Ceramic Tile
- Living Area: 3092.00
- Roof: Tile
Property Information
- Property Condition: Completed
Land Information
- Lot Features: In County, Landscaped, On Golf Course, Sidewalk, Paved, Private
School Information
- High School: Lake Nona High
- Middle School: Lake Nona Middle School
- School Elementary: Eagle Creek Elementary
Garage and Parking
- Garage Spaces: 2.00
- Parking Features: Driveway, Garage Door Opener, Ground Level
Eco-Communities
- Water Source: Public
Utilities
- Carport Spaces: 0.00
- Cooling: Central Air
- Heating: Central
- Pets Allowed: Yes
- Sewer: Public Sewer
- Utilities: Cable Connected, Electricity Connected, Public, Sewer Connected, Sprinkler Recycled, Street Lights, Underground Utilities, Water Connected
Amenities
- Association Amenities: Basketball Court, Clubhouse, Fitness Center, Gated, Park, Playground, Pool, Recreation Facilities, Security, Spa/Hot Tub, Tennis Court(s), Wheelchair Access
Finance and Tax Information
- Home Owners Association Fee Includes: Guard - 24 Hour, Pool, Escrow Reserves Fund, Management, Private Road, Recreational Facilities, Security
- Home Owners Association Fee: 625.00
- Net Operating Income: 0.00
- Tax Year: 2023
Other Features
- Appliances: Cooktop, Dishwasher, Disposal, Dryer, Microwave, Refrigerator, Washer
- Association Name: HOA of Eagle Creek
- Association Phone: 407-207-7078
- Country: US
- Furnished: Unfurnished
- Interior Features: Ceiling Fans(s), Crown Molding, High Ceilings, Kitchen/Family Room Combo, Living Room/Dining Room Combo, Primary Bedroom Main Floor, PrimaryBedroom Upstairs, Stone Counters, Thermostat, Walk-In Closet(s)
- Legal Description: EAGLE CREEK PHASE 1C VILLAGE D 74/58 LOT41
- Levels: Two
- Area Major: 32832 - Orlando/Moss Park/Lake Mary Jane
- Occupant Type: Owner
- Parcel Number: 29-24-31-2247-00-410
- Possession: Close of Escrow
- Style: Florida, Mediterranean
- View: Golf Course
- Zoning Code: P-D
Similar Properties
Nearby Subdivisions
Eagle Creek
Eagle Creek Village
Eagle Creek Village J K Phase
Eagle Creek Villages K Ph 2a
Eagle Crk Ph 01a
Eagle Crk Ph 01b
Eagle Crk Ph 01cvlg D
Eagle Crk Ph 1b Village K
Eagle Crk Ph 1c2 Pt E Village
Eagle Crk Ph La
Eagle Crk Village G Ph 1
Eagle Crk Village G Ph 2
Eagle Crk Village I Ph 2
Eagle Crk Village K Ph 1a
Eagle Crk Village K Ph 2a
Eagle Crk Village L Ph 3a
Eagle Crk Vlg J K Ph 2b1
East Park Nbrhd 05
Isle Of Pines Fifth Add
Isle Of Pines Third Add
Isle Pines
Lake And Pines Estates
Lake Whippoorwill
Lakeeast Park A B C D E F I K
Live Oak Estates
Meridian Parks Phase 6
Moss Park Lndgs A C E F G H I
Moss Park Prcl E Ph 3
Moss Park Rdg
Moss Park Reserve
None
North Shore At Lake Hart
North Shore At Lake Hart Prcl
North Shorelk Hart
North Shorelk Hart Prcl 01 Ph
North Shorelk Hart Prcl 03 Ph
Northshorelk Hart Prcl 05
Northshorelk Hart Prcl 07ph 02
Oaksmoss Park
Oaksmoss Park Ph 2
Park Nbrhd 05
Randal Park
Randal Park Phase 1a
Randal Park Phase 4
Randal Park Ph 1a
Randal Park Ph 1b
Randal Park Ph 2
Randal Park Ph 4
Randal Park Ph 5
Randall Park Ph 2
Starwood Ph N1a
Starwood Ph N1a Rep
Starwood Ph N1b North
Starwood Ph N1b South
Starwood Phase N
Storey Park Parcel K Phase 2
Storey Park Ph 1 Prcl K
Storey Park Ph 2
Storey Park Ph 4pcl L
Storey Park Prcl L
Storey Parkph 3 Pcl K
Storey Parkph 4
Storey Pk Ph 3
Storey Pkpcl K Ph 1
Storey Pkpcl L
Storey Pkpcl L Ph 2
Storey Pkpcl L Ph 4
Storey Pkph 2 Prcl K
Storey Pkph 4
Storey Pkph 5

- Samantha Archer, Broker
- Tropic Shores Realty
- Mobile: 727.534.9276
- samanthaarcherbroker@gmail.com


