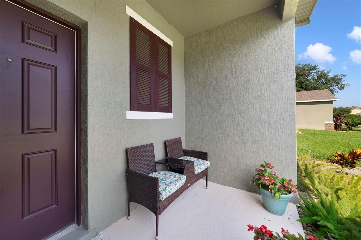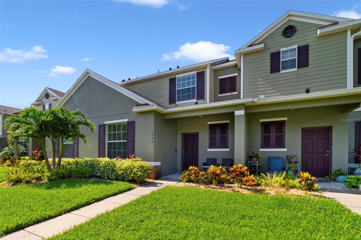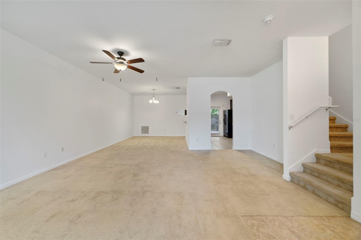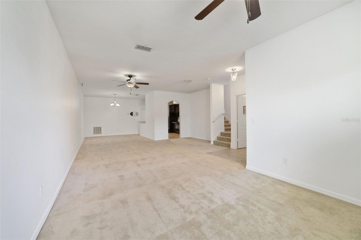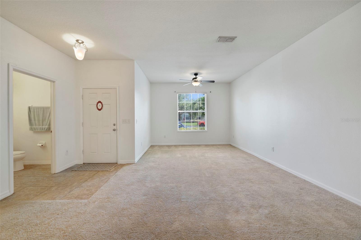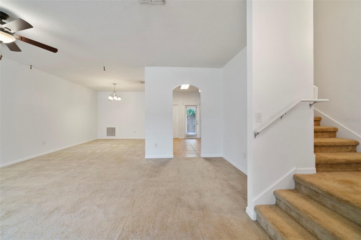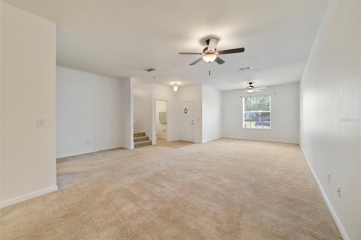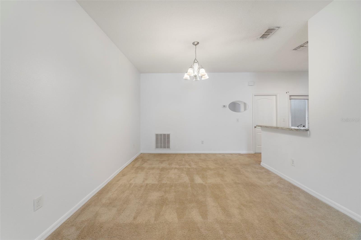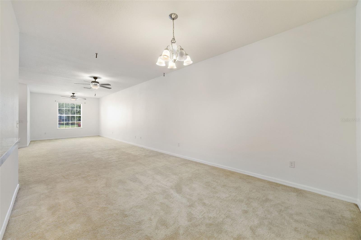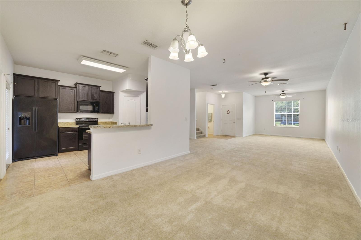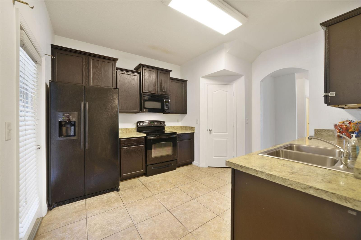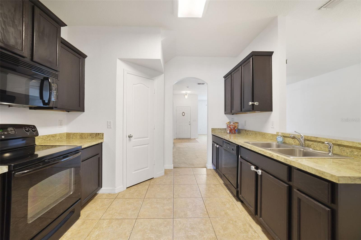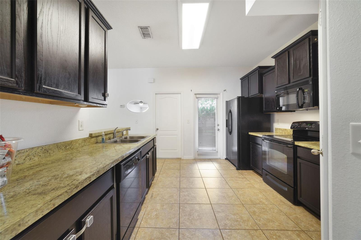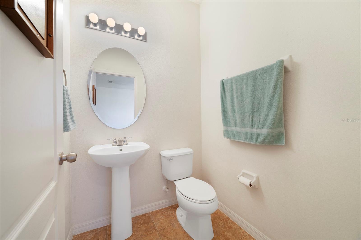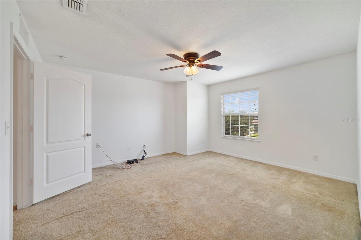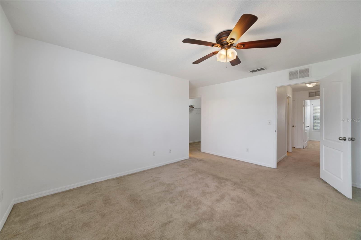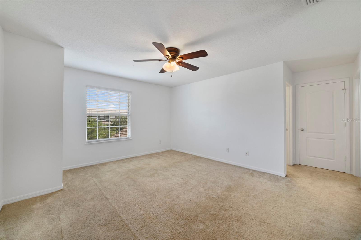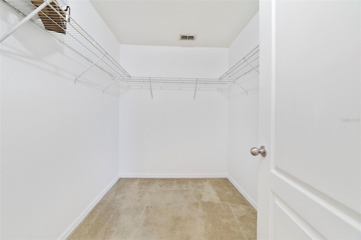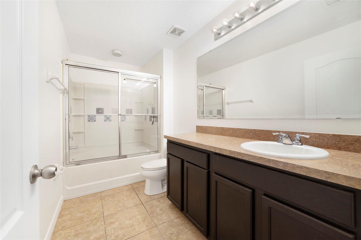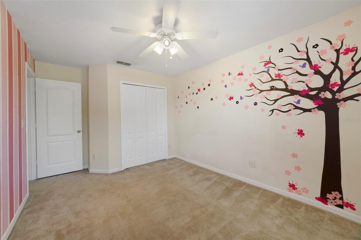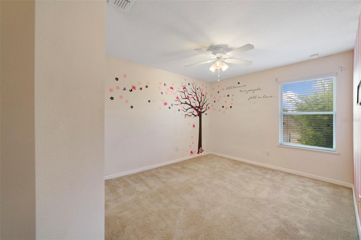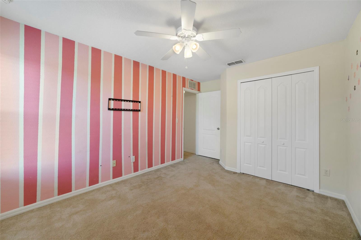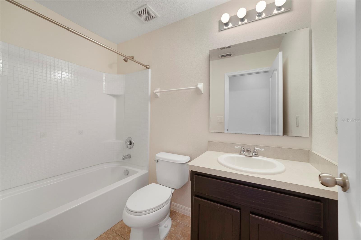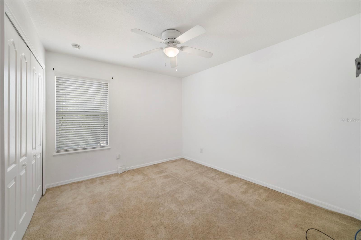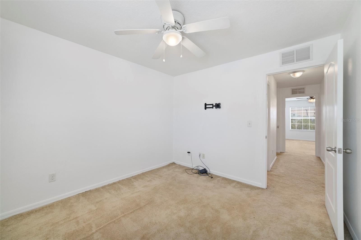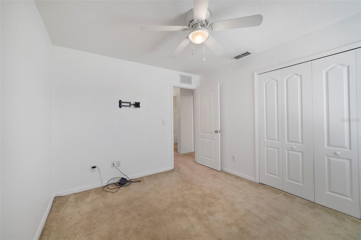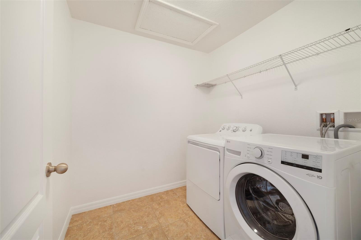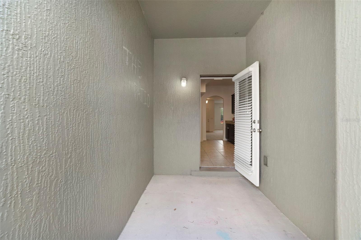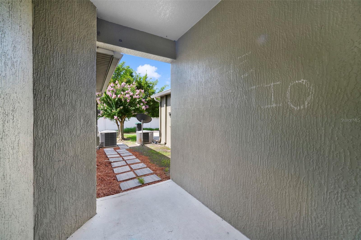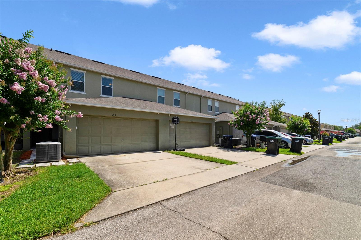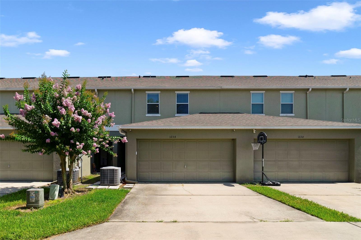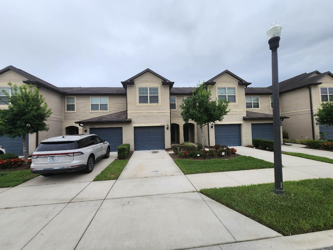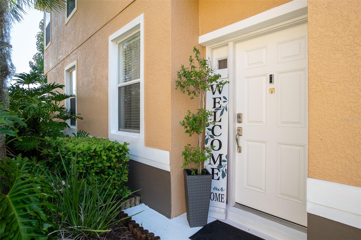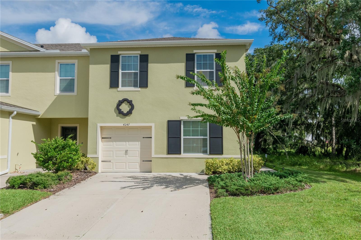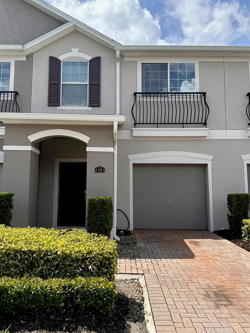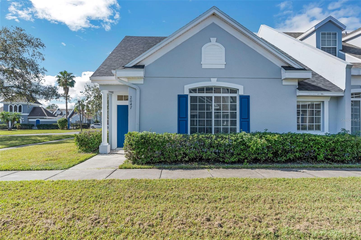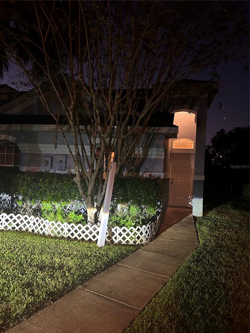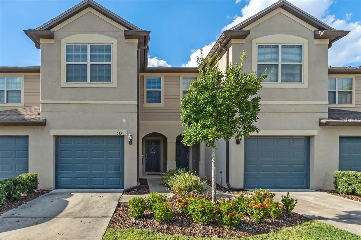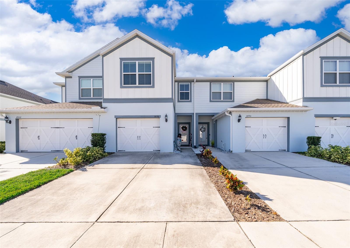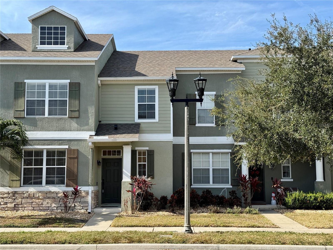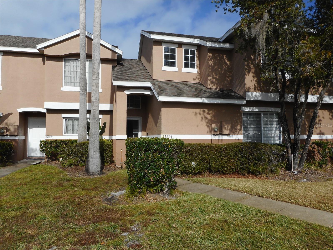1654 Buckeye Falls Way, ORLANDO, FL 32824
Property Photos
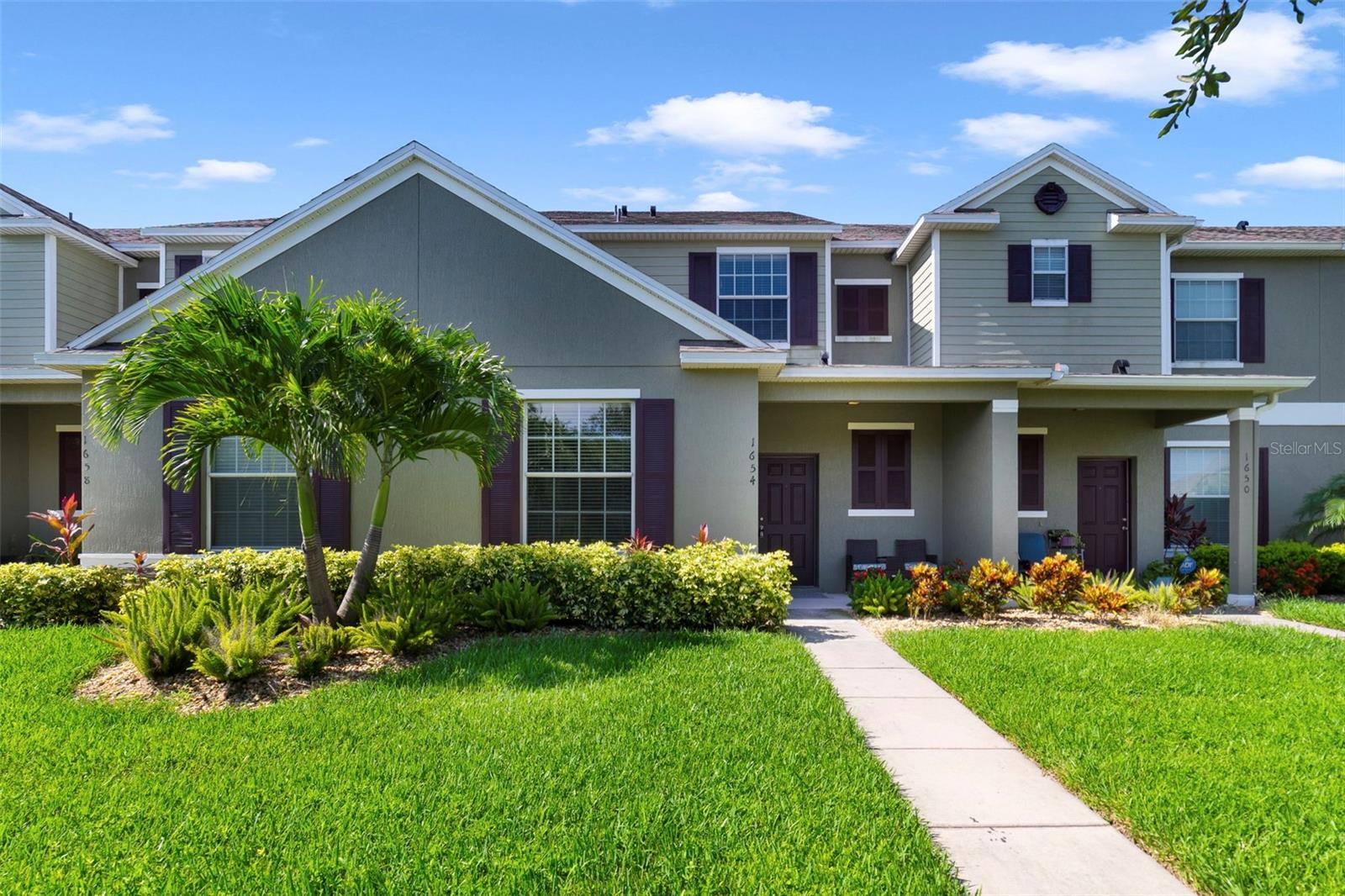
Would you like to sell your home before you purchase this one?
Priced at Only: $336,900
For more Information Call:
Address: 1654 Buckeye Falls Way, ORLANDO, FL 32824
Property Location and Similar Properties
- MLS#: O6216774 ( Residential )
- Street Address: 1654 Buckeye Falls Way
- Viewed: 3
- Price: $336,900
- Price sqft: $140
- Waterfront: No
- Year Built: 2011
- Bldg sqft: 2412
- Bedrooms: 3
- Total Baths: 3
- Full Baths: 2
- 1/2 Baths: 1
- Garage / Parking Spaces: 2
- Days On Market: 175
- Additional Information
- Geolocation: 28.3724 / -81.3381
- County: ORANGE
- City: ORLANDO
- Zipcode: 32824
- Subdivision: Beacon Park Ph 02
- Elementary School: Stonewyck
- Middle School: South Creek
- High School: Cypress Creek
- Provided by: MAINFRAME REAL ESTATE
- Contact: Ruthy Marrero
- 407-513-4257

- DMCA Notice
-
DescriptionWelcome to Beacon Park, this townhome is located in quiet neighborhood just a short ride from Lake Nona, Medical City and Orlando International Airport. In addition the location is great with quick access to major roads and just minutes away from Highway 417 and the Florida Turnpike. HOA maintains the yard and landscaping keeping community looking great. This beautifully landscaped two story townhome boasts an open floor plan, 3 bedrooms and 2.5 baths, an attached 2 car garages in rear with a driveway. The large kitchen features 42" kitchen cabinets, tall ceilings, and includes all appliances. The primary suite features a walk in closet, and garden soaking tub. The bedrooms have large built in closets and a full 2nd bathroom upstairs. Laundry room on the second floor, washer and dryer included. Community pool and play ground for your enjoyment. Schedule an appointment to see this wont last long.
Payment Calculator
- Principal & Interest -
- Property Tax $
- Home Insurance $
- HOA Fees $
- Monthly -
Features
Building and Construction
- Covered Spaces: 0.00
- Exterior Features: Irrigation System, Sidewalk
- Flooring: Carpet, Ceramic Tile
- Living Area: 1778.00
- Roof: Shingle
School Information
- High School: Cypress Creek High
- Middle School: South Creek Middle
- School Elementary: Stonewyck Elementary
Garage and Parking
- Garage Spaces: 2.00
- Parking Features: Open
Eco-Communities
- Water Source: Public
Utilities
- Carport Spaces: 0.00
- Cooling: Central Air
- Heating: Central
- Pets Allowed: Cats OK, Dogs OK, Yes
- Sewer: Public Sewer
- Utilities: Electricity Available, Street Lights
Finance and Tax Information
- Home Owners Association Fee Includes: Pool
- Home Owners Association Fee: 260.00
- Net Operating Income: 0.00
- Tax Year: 2023
Other Features
- Appliances: Dishwasher, Disposal, Dryer, Electric Water Heater, Ice Maker, Microwave, Range, Range Hood, Refrigerator, Washer
- Association Name: Xiomara Lisboa
- Association Phone: 407-327-5824
- Country: US
- Interior Features: Ceiling Fans(s), High Ceilings, Living Room/Dining Room Combo, PrimaryBedroom Upstairs, Solid Wood Cabinets, Thermostat, Walk-In Closet(s)
- Legal Description: BEACON PARK PHASE 2 65/102 LOT 222
- Levels: Two
- Area Major: 32824 - Orlando/Taft / Meadow woods
- Occupant Type: Vacant
- Parcel Number: 29-24-30-0330-02-220
- Zoning Code: P-D
Similar Properties
Nearby Subdivisions
Arbors At Meadow Woods
Arborsmdw Woods
Beacon Park Ph 02
Chase Landing
Chase Lndg
Chatham Placearbor Mdws Ac
Golfview Villas At Meadow Wood
Island Cove Villas Ph 02
Island Walk
Jackson Park 2 Ph 11
Jackson Park 2 Ph 4
Keystone Sub
Las Cascada Ph 01
Portofino Meadows
Sawgrass Lndgs
Sawgrass Plantation Ph 01a
Sawgrass Plantation Ph 1d3
Somerset Xings Tr F
Somerset Xings Tr F Rep
South Crk
Summerfield
Woodland Park Ph 10
Wyndham Lakes Estates

- Samantha Archer, Broker
- Tropic Shores Realty
- Mobile: 727.534.9276
- samanthaarcherbroker@gmail.com


