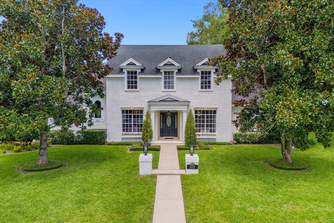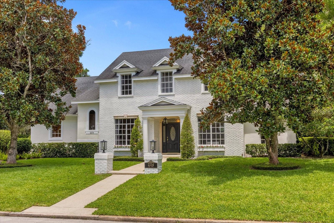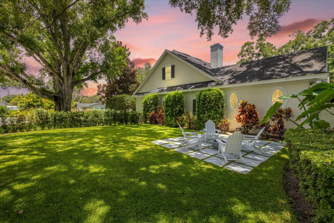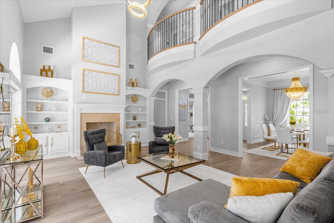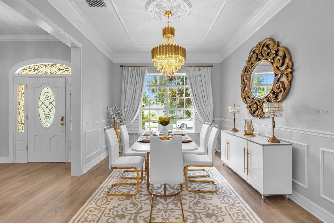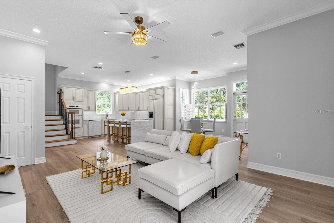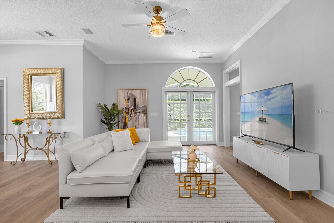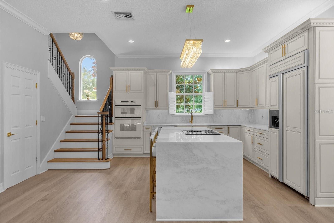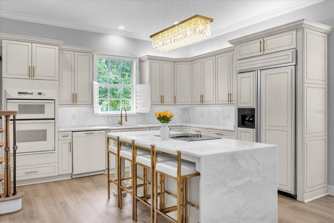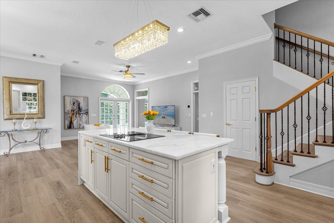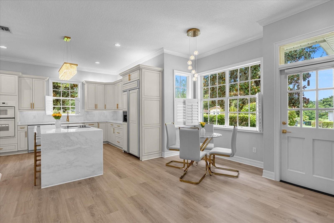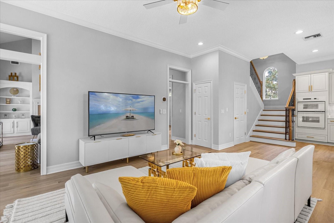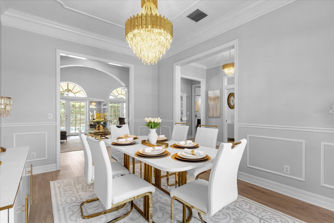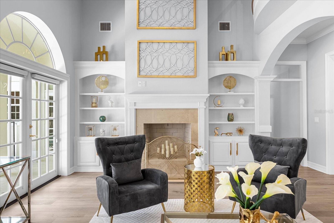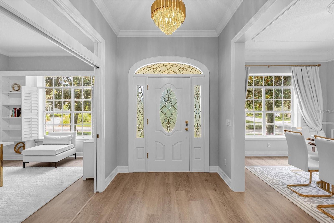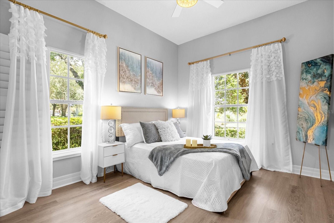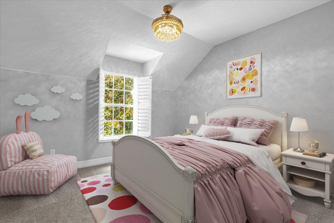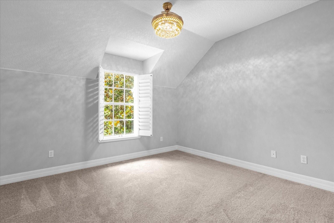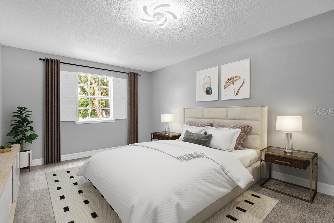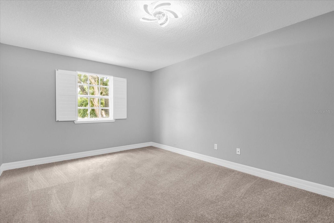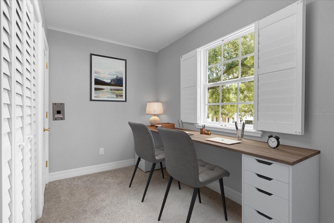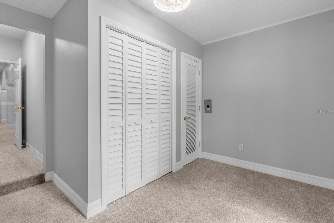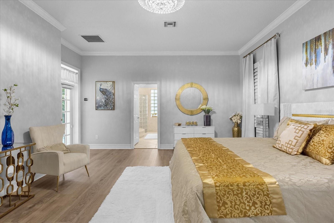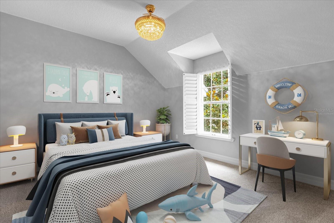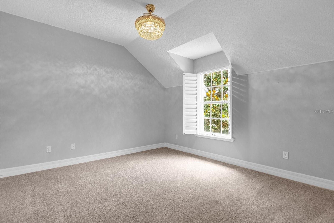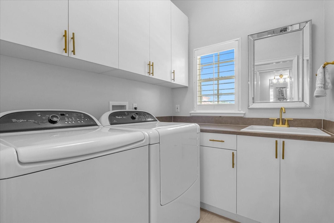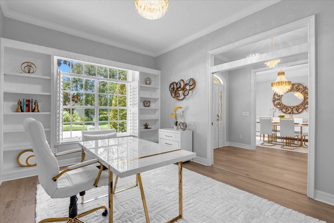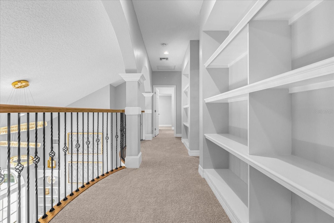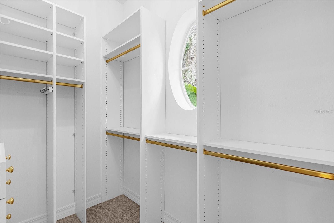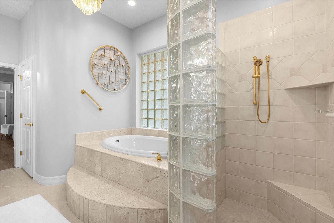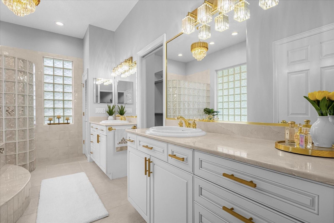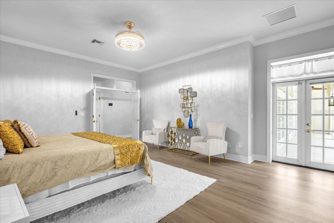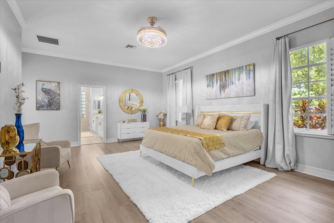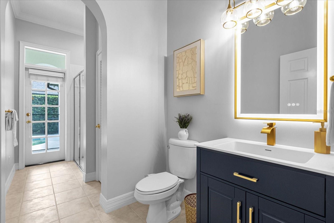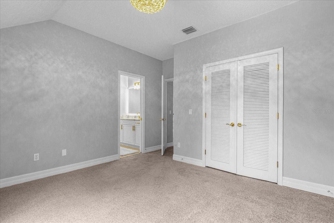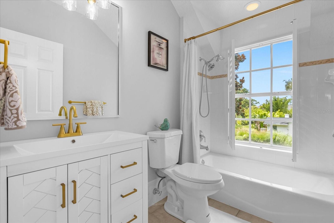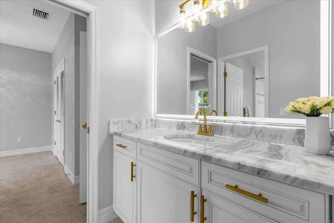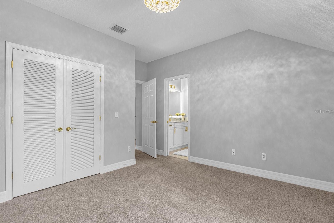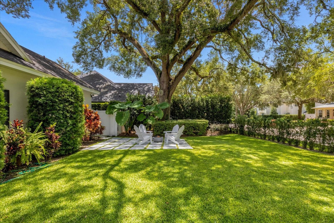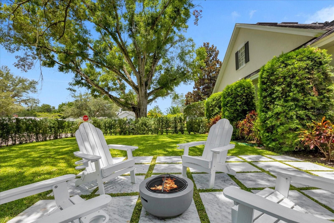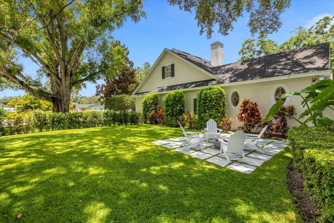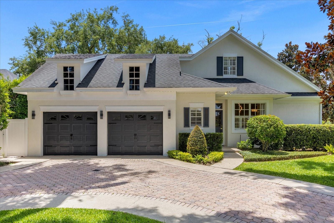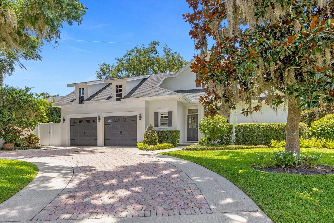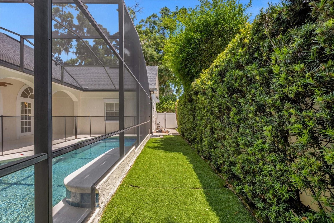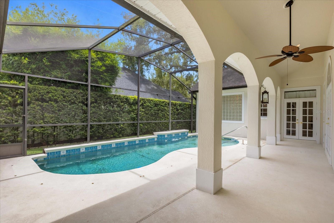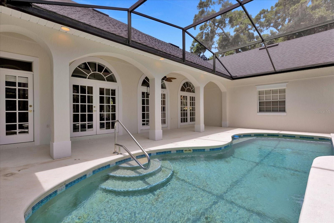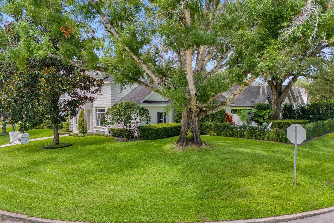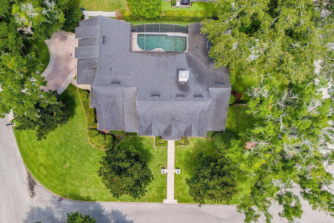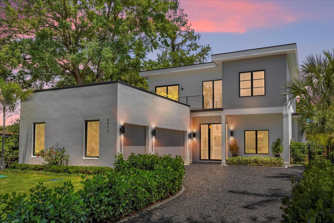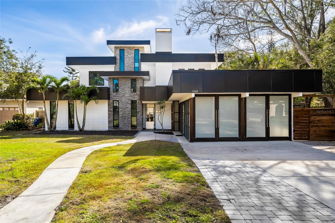2234 Via Luna, WINTER PARK, FL 32789
Property Photos
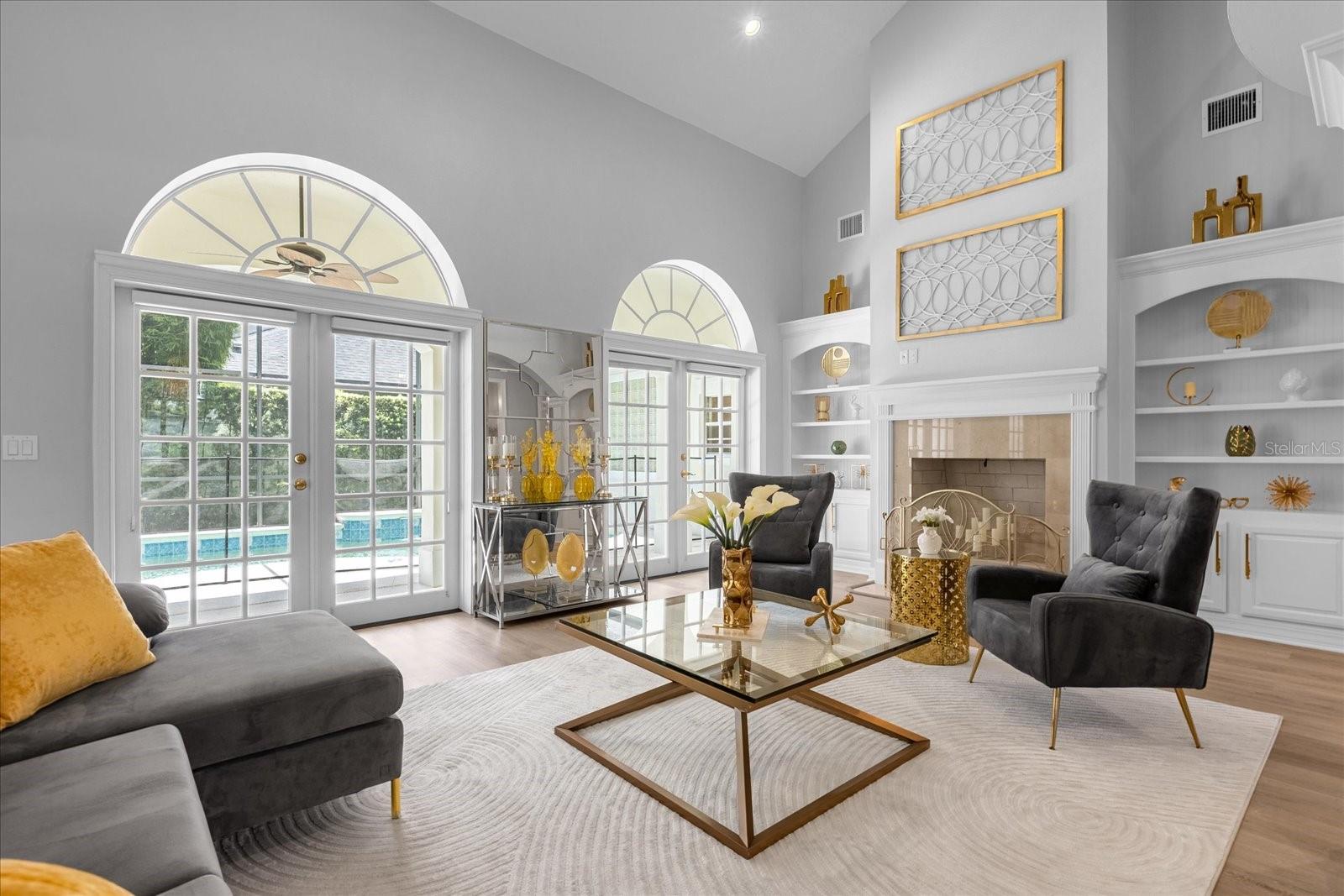
Would you like to sell your home before you purchase this one?
Priced at Only: $2,190,000
For more Information Call:
Address: 2234 Via Luna, WINTER PARK, FL 32789
Property Location and Similar Properties
- MLS#: O6217019 ( Residential )
- Street Address: 2234 Via Luna
- Viewed: 3
- Price: $2,190,000
- Price sqft: $495
- Waterfront: No
- Year Built: 1998
- Bldg sqft: 4424
- Bedrooms: 6
- Total Baths: 4
- Full Baths: 3
- 1/2 Baths: 1
- Garage / Parking Spaces: 2
- Days On Market: 183
- Additional Information
- Geolocation: 28.6203 / -81.338
- County: ORANGE
- City: WINTER PARK
- Zipcode: 32789
- Subdivision: Tuscany Terrace
- High School: Winter Park High
- Provided by: LOKATION
- Contact: Iram Hashmi
- 954-545-5583

- DMCA Notice
-
DescriptionOne or more photo(s) has been virtually staged. Newly Renovated Partially Furnished Home in the Beautiful Vias of Winter Park! Designed and built by Groninger Custom Homes. Privately located on a large wrap around corner lot. It is meticulously maintained with eye catching curb appeal with mature magnolia trees and beautiful landscaping with newly installed lighting to illuminate at night. This stunning 6 bedroom and 3.5 bath home boasts over 3,554 SF of comfortable living space and offers high ceilings, arched entries, and luxury vinyl flooring throughout the main floor. Upon entering the expansive foyer, to the right is a den/office with pocket doors for privacy. On the left is the open dining room that overlooks the two story living room. Triple set of French doors lead off the living and family rooms and open to a covered lanai and screened in pool with a waterfall. Living room showcases a marble encased wood burning fireplace with built in bookshelves. The Kitchen has an open floor plan which overlooks the family room. It has an eat in area surrounded by a bay window. It boasts with new high end quartzite countertops and backsplash along with a waterfall design on the center island. The prime bedroom is privately located on the main level tucked in the back corner of the home. This luxurious large bedroom overlooks the pool and covered lanai which are accessible through the French doors in the bedroom. The prime bathroom has a separate walk in shower and a huge, jetted tub. It includes a huge walk in closet and two vanities. Across the Prime bedroom is an additional bedroom and full bathroom on the main floor which also connects to the pool area. The pool has a safety fence installed. There are 4 other bedrooms on the second floor. The 2nd story hallway has built in shelves on one side and a balcony overlooking the 2 story living room. Beyond the screened pool area is a gated private backyard with lush landscaping lined with 10 foot foliage. The backyard gate leads to the newly added side yard with a marble tiled patio for your larger gatherings. Its lined with Podocarpuss which can be fenced in for more privacy. This home was recently renovated to a more modern look with new paint, flooring, all new updated fixtures and much, much moreIt is a must see! This home is being sold with all the furniture but can be removed if Buyer does not want it. Some pictures are "Virtually Staged."
Payment Calculator
- Principal & Interest -
- Property Tax $
- Home Insurance $
- HOA Fees $
- Monthly -
Features
Building and Construction
- Covered Spaces: 0.00
- Exterior Features: French Doors, Irrigation System, Lighting, Private Mailbox, Rain Gutters
- Fencing: Vinyl
- Flooring: Carpet, Ceramic Tile, Luxury Vinyl, Wood
- Living Area: 3554.00
- Roof: Shingle
Property Information
- Property Condition: Completed
School Information
- High School: Winter Park High
Garage and Parking
- Garage Spaces: 2.00
- Parking Features: Curb Parking, Driveway, Garage Door Opener, Garage Faces Side, Ground Level, On Street
Eco-Communities
- Pool Features: In Ground, Screen Enclosure
- Water Source: Public
Utilities
- Carport Spaces: 0.00
- Cooling: Central Air, Zoned
- Heating: Central, Electric
- Pets Allowed: Yes
- Sewer: Public Sewer
- Utilities: Cable Available, Electricity Connected, Phone Available, Public, Sewer Connected, Water Connected
Finance and Tax Information
- Home Owners Association Fee: 0.00
- Net Operating Income: 0.00
- Tax Year: 2023
Other Features
- Accessibility Features: Accessible Bedroom, Accessible Closets, Accessible Common Area, Accessible Doors, Accessible Entrance, Accessible Full Bath, Accessible Hallway(s), Accessible Central Living Area
- Appliances: Built-In Oven, Cooktop, Dishwasher, Disposal, Dryer, Electric Water Heater, Microwave, Refrigerator, Tankless Water Heater, Washer
- Country: US
- Furnished: Partially
- Interior Features: Ceiling Fans(s), Central Vaccum, Chair Rail, Crown Molding, Eat-in Kitchen, High Ceilings, Kitchen/Family Room Combo, Open Floorplan, Primary Bedroom Main Floor, Solid Wood Cabinets, Split Bedroom, Stone Counters, Vaulted Ceiling(s), Walk-In Closet(s), Window Treatments
- Legal Description: TUSCANY TERRACE U/69 LOT 1 BLK C
- Levels: Two
- Area Major: 32789 - Winter Park
- Occupant Type: Owner
- Parcel Number: 32-21-30-8788-03-010
- Possession: Negotiable
- Style: Other
- Zoning Code: R-1AA
Similar Properties
Nearby Subdivisions
Albert Lee Ridge
Albert Lee Ridge First Additio
Blk C Pt Rep 02
Canton Ave Cottages 1
Carver Town
Carver Town First Add
College Place Rep
Comstock Park
Dixie Terrace
Dommerich Hills Fourth Add
Dubsdread Heights
Fairbanks Park
Fairbanks Shores 2nd Add
Fairbanks Shores 5th Add
Flamingo Shores
Forest Hills
Glencoe Sub
Golfview
Green Oaks Rep 03
Hills
Howell Forest
Howell Heights
J Kronenberger Sub
Jenkins Add
Keisers Rep Sicilian Shores
Kenilworth Shores Sec 06
Killarney Circle
Lake Forest Park
Lake Knowles Terrace
Lawndale
Lords Sub
Lugano Terrace
Magnolia Gardens Sub
Maitland Shores First Add
Morse Pennsylvania Twnhms
Northwood Terrace
Olympia Heights
Orange Terrace
Osceola Heights
Osceola Summit
Parklando 3
Roclair
Shores Lake Killarney
Shores Lake Killarney Sec 02
Sorenson Heights
Stansbury Estates
Sylvan Heights
Sylvan Lake Shores
Tangerine Court
Tantums Additions To Winter Pa
Timberlane
Timberlane Shores
Town Of Winter Park
Trotters Rep
Tuscania
Tuscany Place
Tuscany Terrace
Vilasa Townhomes
Virginia Heights
Windsong
Windsong Elizabeths Walk
Windsong Lakeside Sec 02 4371
Winter Park
Winter Park Manor
Winter Park Village

- Samantha Archer, Broker
- Tropic Shores Realty
- Mobile: 727.534.9276
- samanthaarcherbroker@gmail.com


