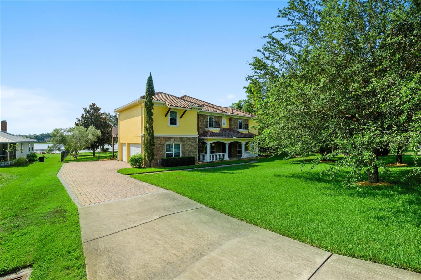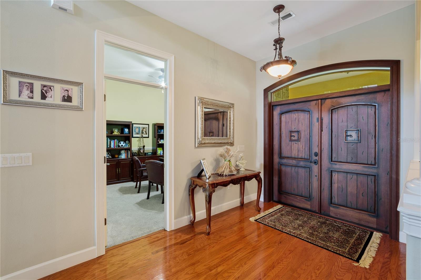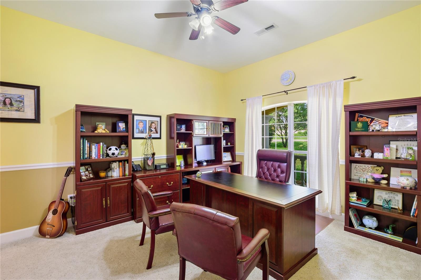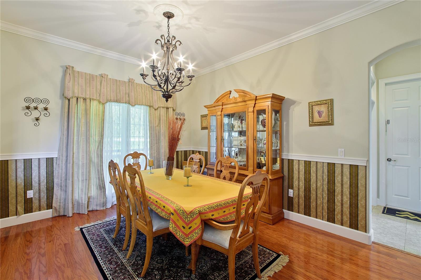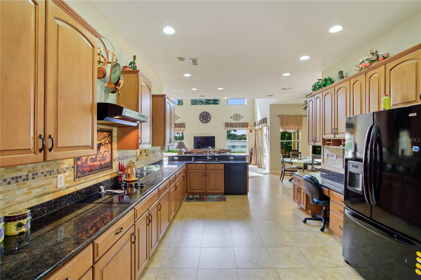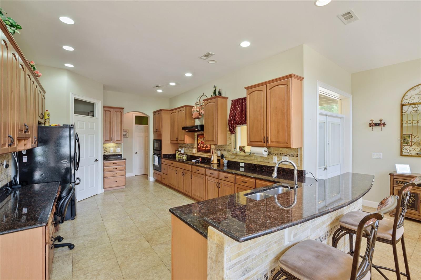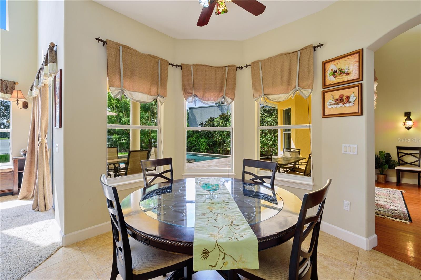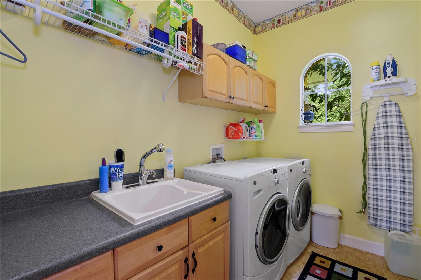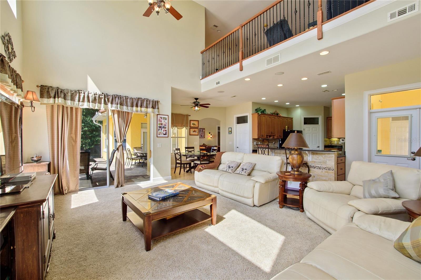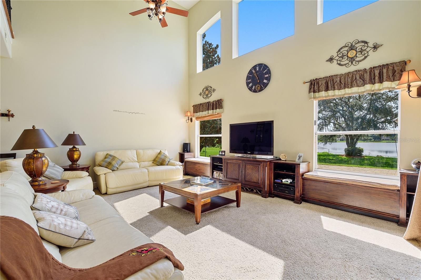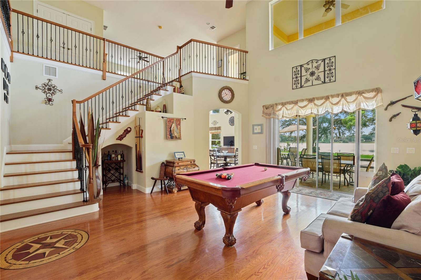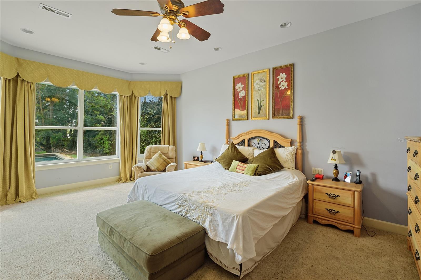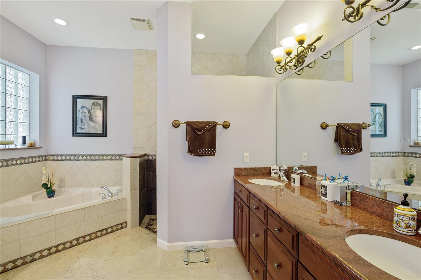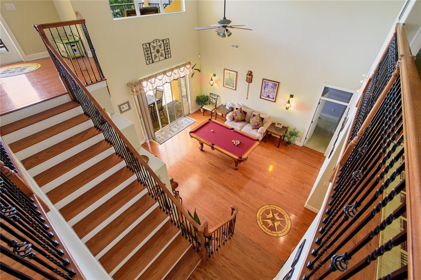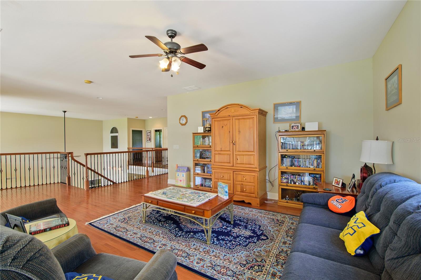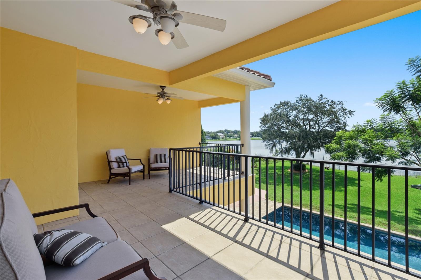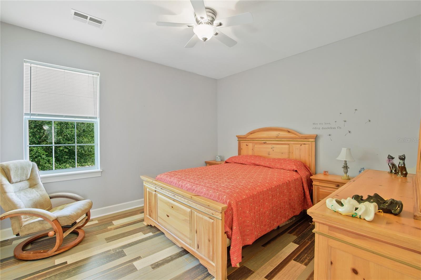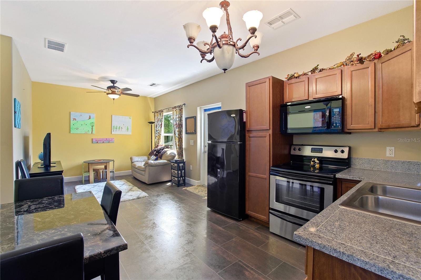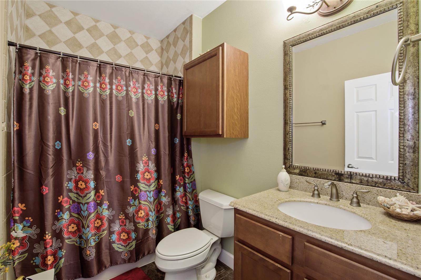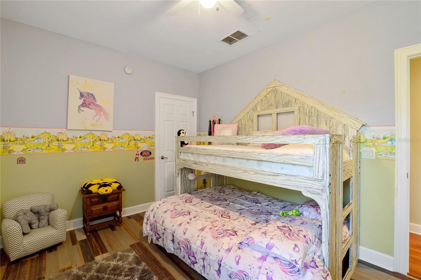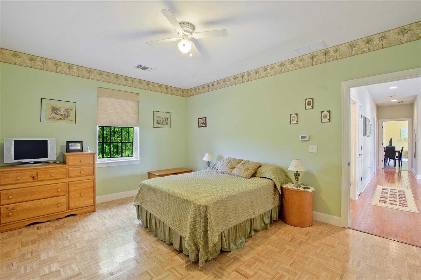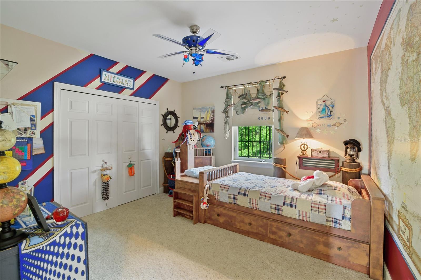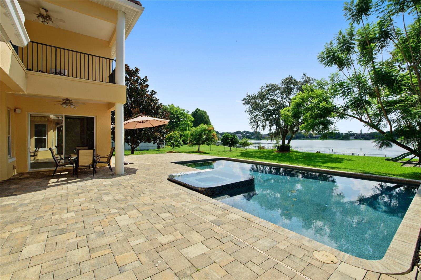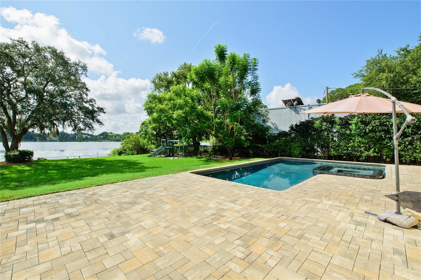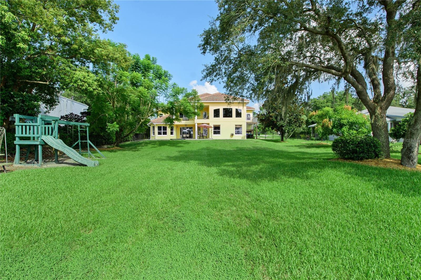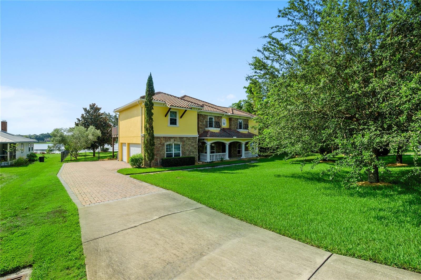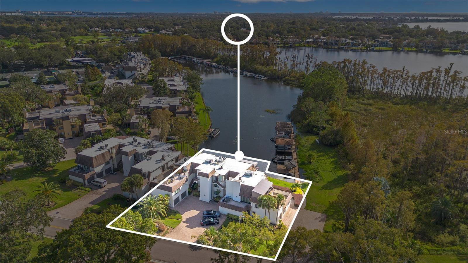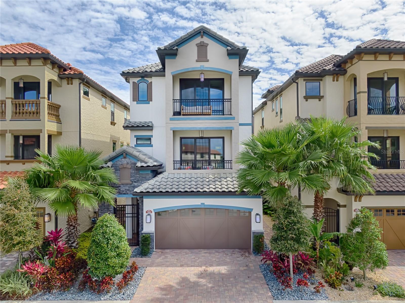5554 Palm Lake Circle, ORLANDO, FL 32819
Property Photos
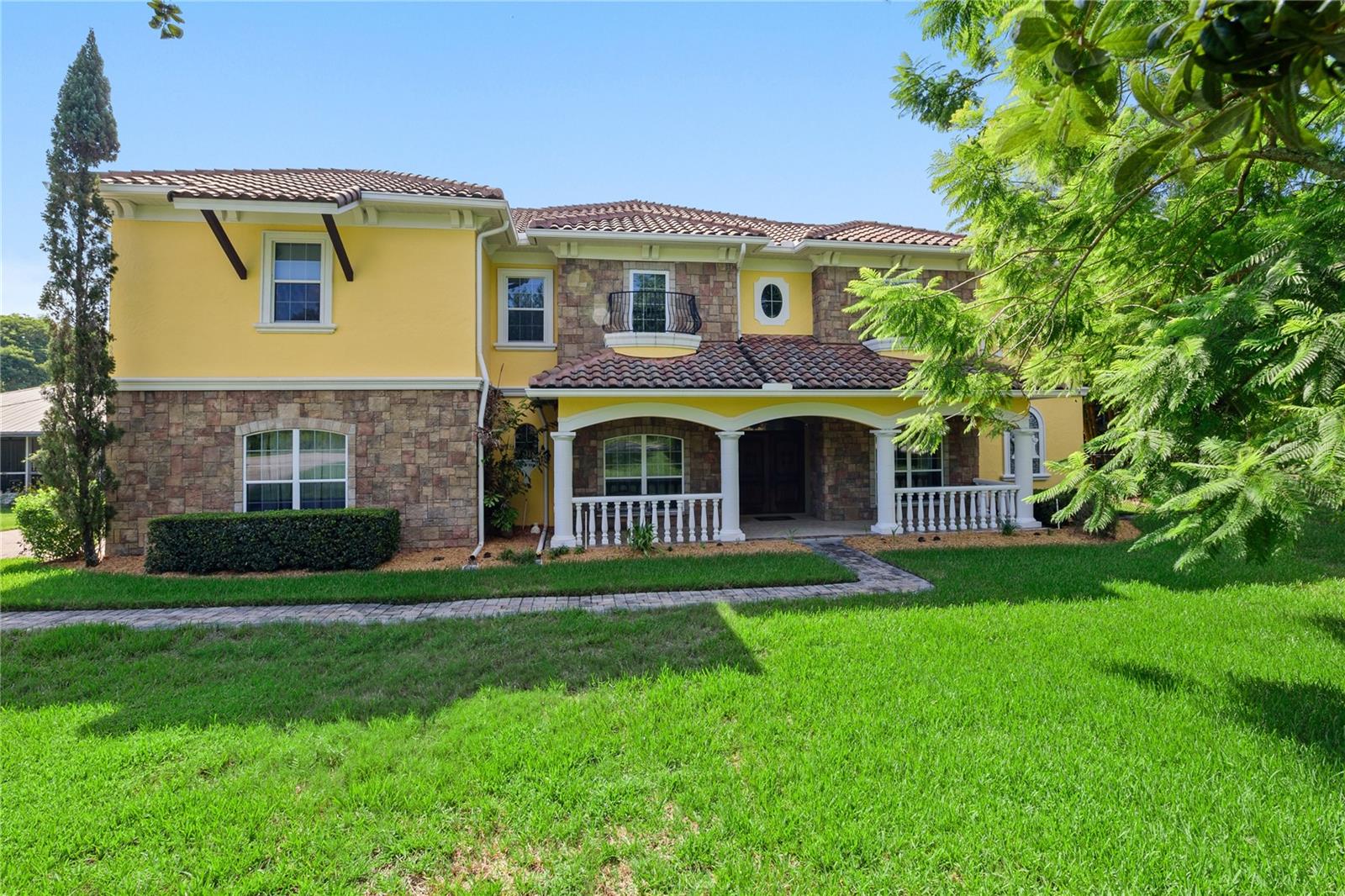
Would you like to sell your home before you purchase this one?
Priced at Only: $5,950
For more Information Call:
Address: 5554 Palm Lake Circle, ORLANDO, FL 32819
Property Location and Similar Properties
- MLS#: O6218011 ( Residential Lease )
- Street Address: 5554 Palm Lake Circle
- Viewed: 4
- Price: $5,950
- Price sqft: $1
- Waterfront: Yes
- Wateraccess: Yes
- Waterfront Type: Lake
- Year Built: 2006
- Bldg sqft: 4565
- Bedrooms: 6
- Total Baths: 5
- Full Baths: 4
- 1/2 Baths: 1
- Garage / Parking Spaces: 2
- Days On Market: 165
- Additional Information
- Geolocation: 28.4778 / -81.4992
- County: ORANGE
- City: ORLANDO
- Zipcode: 32819
- Subdivision: Palm Lake Manor
- Elementary School: Palm Lake Elem
- Middle School: Chain of Lakes Middle
- High School: Dr. Phillips High
- Provided by: BHHS FLORIDA REALTY
- Contact: Charles Kohlinger
- 407-876-2090

- DMCA Notice
-
DescriptionCustom built lake front executive home with an impressive 4463 Sq. Ft. 6 bedroom and 4 full bathrooms and 1 half bath fully furnished in quite secluded neighborhood on Palm Lake. Perfect for multi generational living or for those who love to entertain this home offers a versatile layout that caters to a variety of needs. Immerse yourself in grandeur from the moment you step inside 5554 Palm Lake Cir. Double hardwood doors welcome you into a spacious foyer, showcasing soaring 20ft ceilings that create a sense of openness and light. The home seamlessly blends elegance with functionality. Hardwood floors flow throughout much of the living space, while plush carpeting and cool tile provide comfort in designated areas. A formal dining room, perfect for hosting dinner parties, offers easy access to the kitchen, ideal for effortless entertaining. The heart of the home is the large open family room, ideal for gatherings and creating lasting memories. A bonus room on the second floor overlooks this space, perfect for a game room, media room or additional living area. For ultimate comfort, the master suite with its private bathroom is conveniently located on the ground floor. An additional flex room on the ground floor provides even more options transform it into a cozy den, a home office, a nursery, or even another bedroom! The 6th bedroom with its own bathroom, sitting room and kitchenette functions perfectly as an in law suite, offering privacy and comfort for extended family members. There is a private entrance option to this ILS as well. Unwind after a long day in the sparkling pool and heated spa, just steps away from the main living area. Imagine spending your days relaxing by the pool or exploring Orlando's many attractions, all while knowing your home is overseen by our professional property management team. They'll handle the maintenance and upkeep, so you can focus on enjoying carefree living in your own piece of paradise. Beyond your backyard, enjoy direct lake access, perfect for launching your canoe or kayak for a peaceful exploration of the surrounding waters. Imagine tranquil mornings paddling across the glassy surface, or casting a line for a relaxing afternoon of fishing. This exceptional property boasts a truly convenient location. Enjoy close proximity to excellent schools, local shopping options, and the vibrant restaurant scene on Sand Lake Rd. Entertainment options abound with easy access to all the theme parks Orlando is famous for. For those who need to commute, major road systems, including access to downtown Orlando and MCO International Airport, are all within easy reach.
Payment Calculator
- Principal & Interest -
- Property Tax $
- Home Insurance $
- HOA Fees $
- Monthly -
Features
Building and Construction
- Covered Spaces: 0.00
- Fencing: Fenced
- Flooring: Carpet, Ceramic Tile, Tile, Wood
- Living Area: 4463.00
Property Information
- Property Condition: Completed
Land Information
- Lot Features: In County, Landscaped, Private, Paved
School Information
- High School: Dr. Phillips High
- Middle School: Chain of Lakes Middle
- School Elementary: Palm Lake Elem
Garage and Parking
- Garage Spaces: 2.00
- Parking Features: Garage Faces Side, Ground Level, Open, Parking Pad
Eco-Communities
- Pool Features: Gunite, In Ground
- Water Source: Public
Utilities
- Carport Spaces: 0.00
- Cooling: Central Air, Zoned
- Heating: Electric, Heat Pump
- Pets Allowed: Dogs OK, Number Limit, Size Limit
- Sewer: Septic Tank
- Utilities: Cable Connected, Electricity Connected, Water Connected
Finance and Tax Information
- Home Owners Association Fee: 0.00
- Net Operating Income: 0.00
Rental Information
- Tenant Pays: Carpet Cleaning Fee, Cleaning Fee
Other Features
- Appliances: Built-In Oven, Cooktop, Dishwasher, Disposal, Dryer, Electric Water Heater, Microwave, Refrigerator, Washer
- Association Name: none
- Country: US
- Furnished: Furnished
- Interior Features: Built-in Features, Ceiling Fans(s), High Ceilings, Kitchen/Family Room Combo, Open Floorplan, Primary Bedroom Main Floor, Split Bedroom, Stone Counters, Walk-In Closet(s), Window Treatments
- Levels: Two
- Area Major: 32819 - Orlando/Bay Hill/Sand Lake
- Occupant Type: Vacant
- Parcel Number: 22-23-28-6560-03-050
- View: Pool, Water
Owner Information
- Owner Pays: Grounds Care, Management, Pool Maintenance
Similar Properties
Nearby Subdivisions
7601 Condo
Bay Hill Apts
Clubhouse Estates
Florida Center Windhover Resid
Hawthorn Suites Orlando
Hidden Beach
Islescay Commons
Lake Cane Estates
Masters Condo
Orange Tree Country Club
Out Of County
Palm Lake Manor
Phillips Bay Condo Ph 02 Or 57
Sanctuary At Bay Hill
Sanctuarybay Hill
Sand Lake Hills Sec 04
Sand Lake Hills Sec 09
Sand Lake Hillseast Bay
Sand Lake Sound
Sandlake Private Residences
Sandpointe Twnhs Sec 08
Shadow Bay Spgs
South Bay Section 1 872 Lot 17
Tangelo Park Sec 01
Tangelo Park Sec 02
Vista Cay At Harbor Square Con
Vista Cayharbor Square Ph 08
Vista Cayharbor Square Ph 11
Vistasphillips Commons
Windhover Condo
Wingrove Estates

- Samantha Archer, Broker
- Tropic Shores Realty
- Mobile: 727.534.9276
- samanthaarcherbroker@gmail.com


