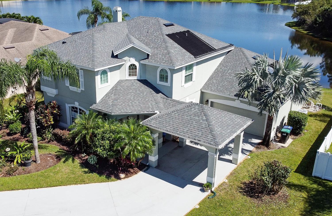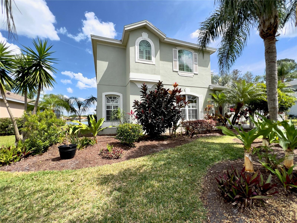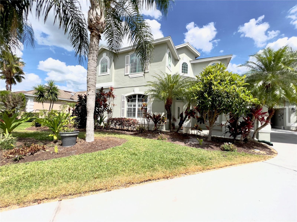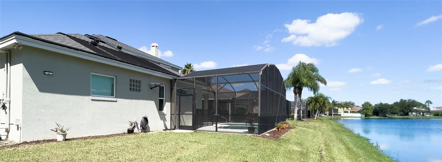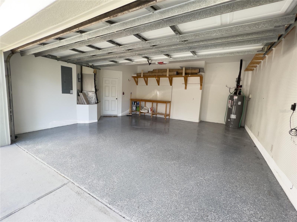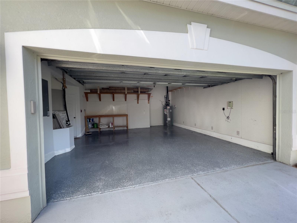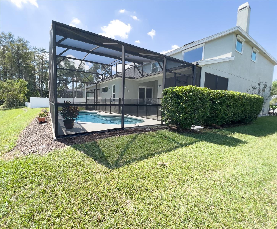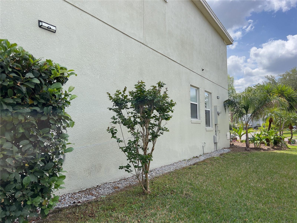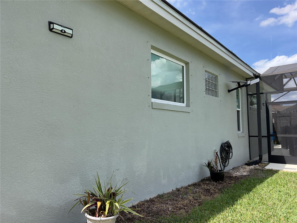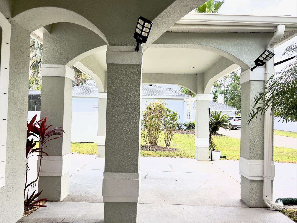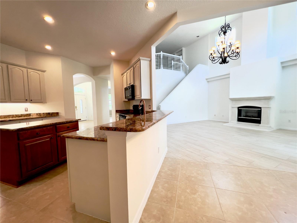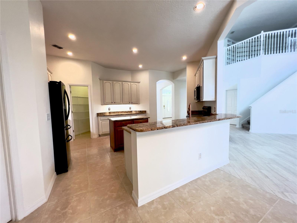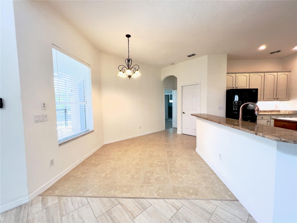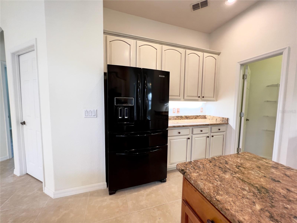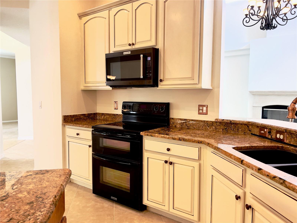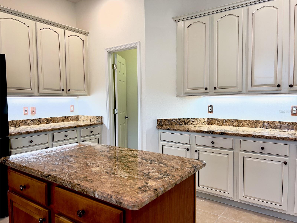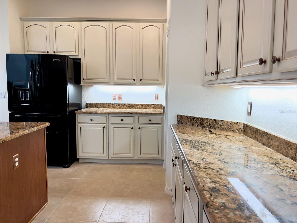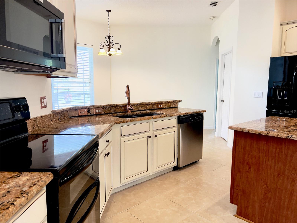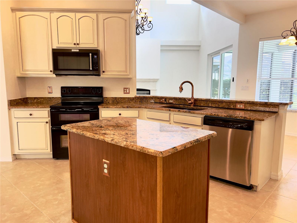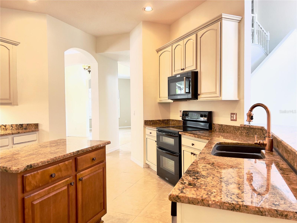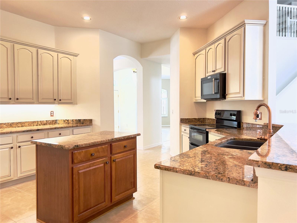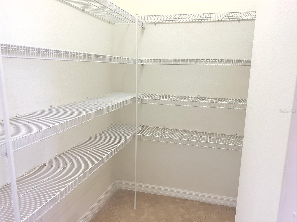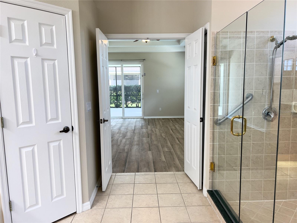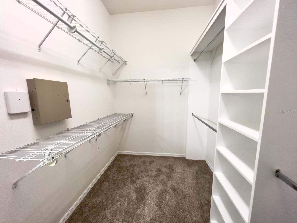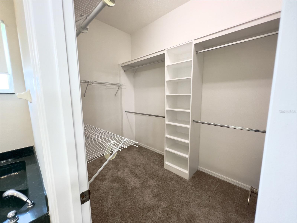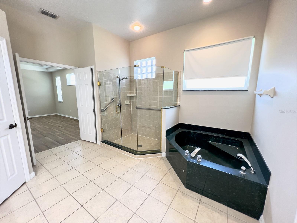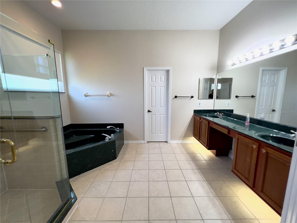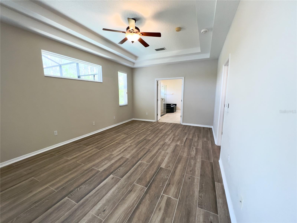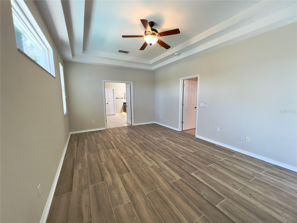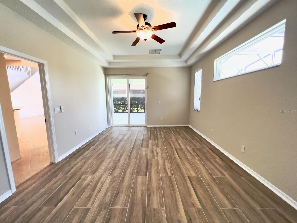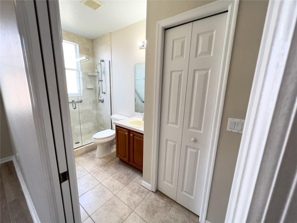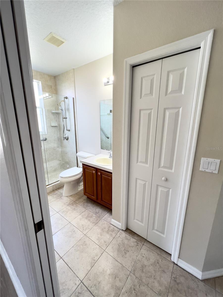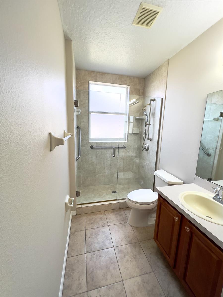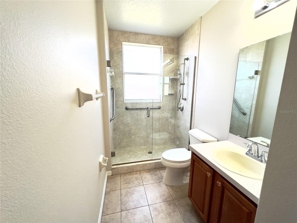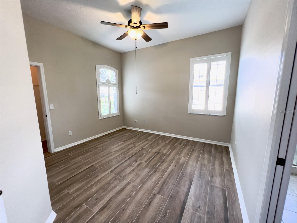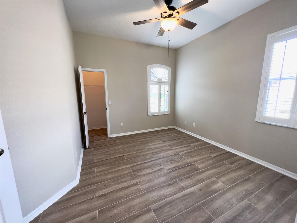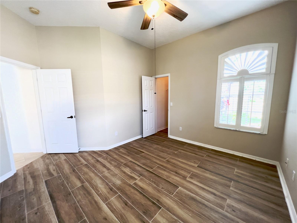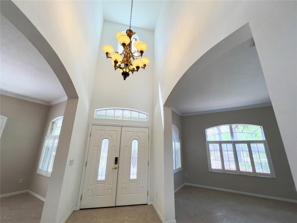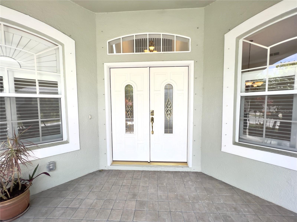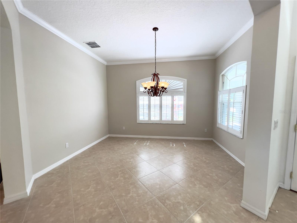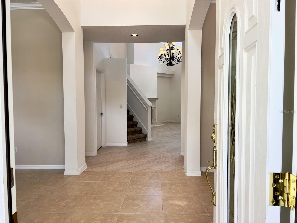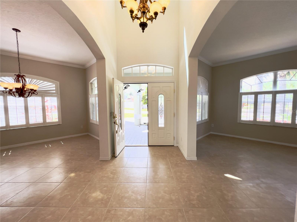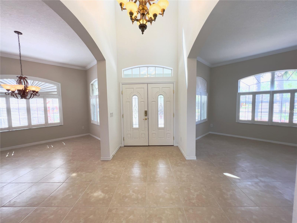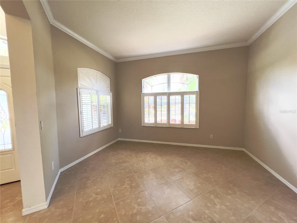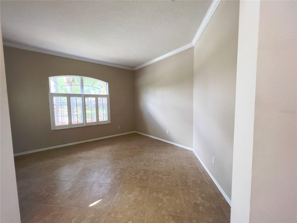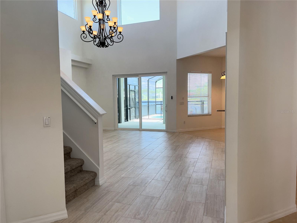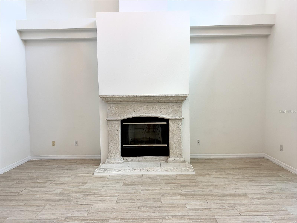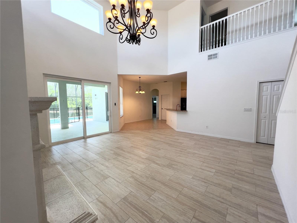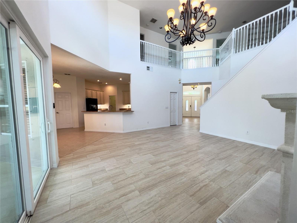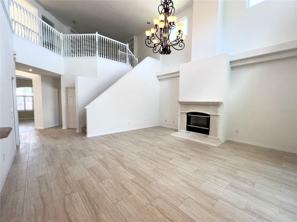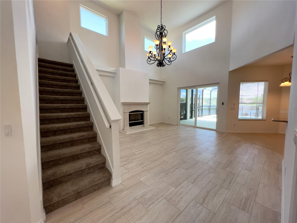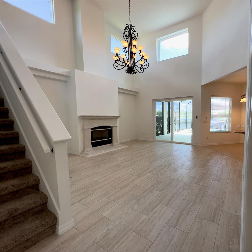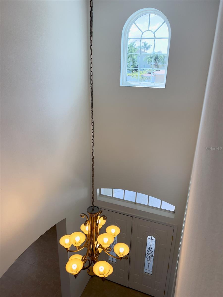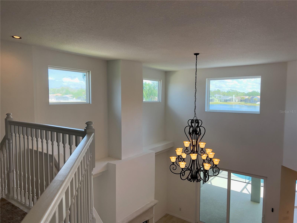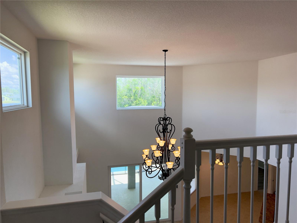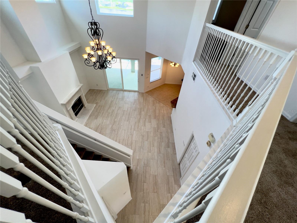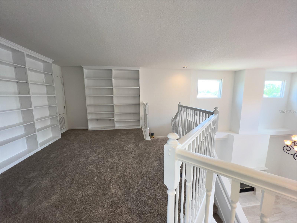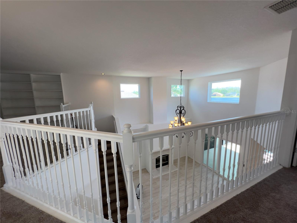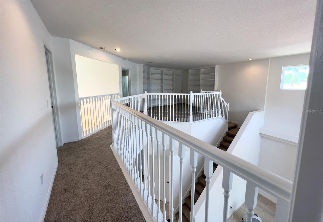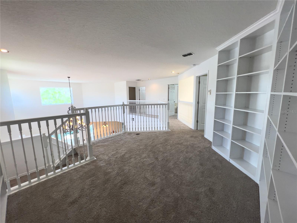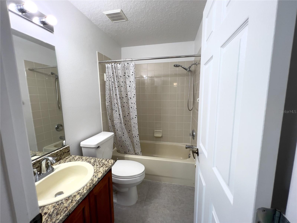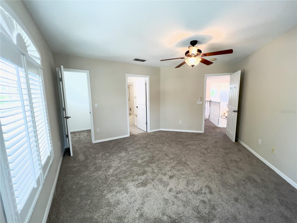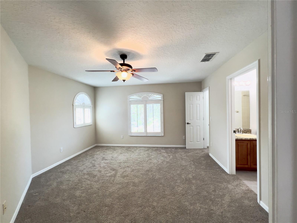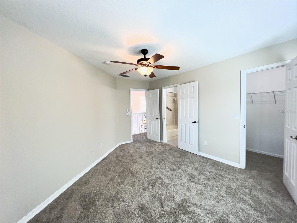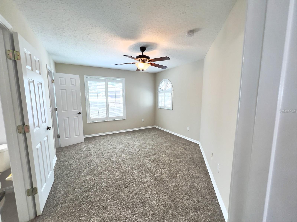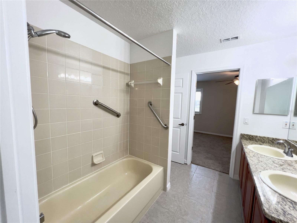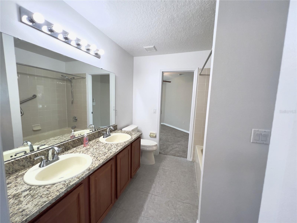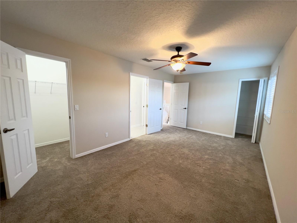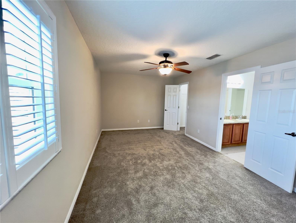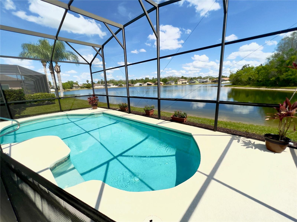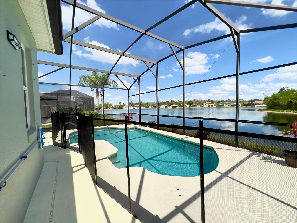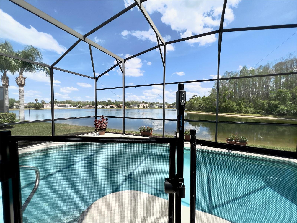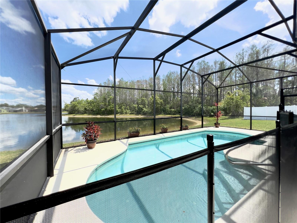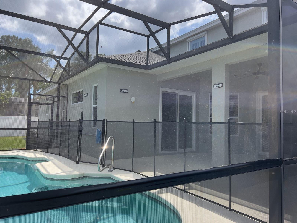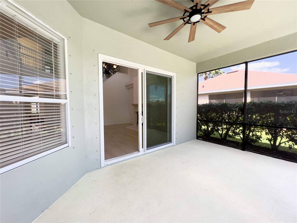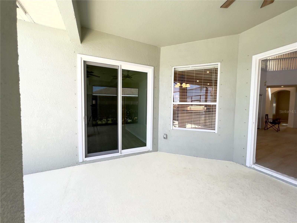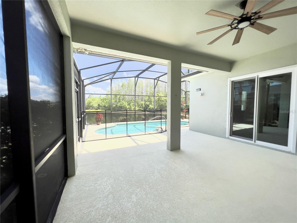12212 Shadowbrook Lane, ORLANDO, FL 32828
Property Photos
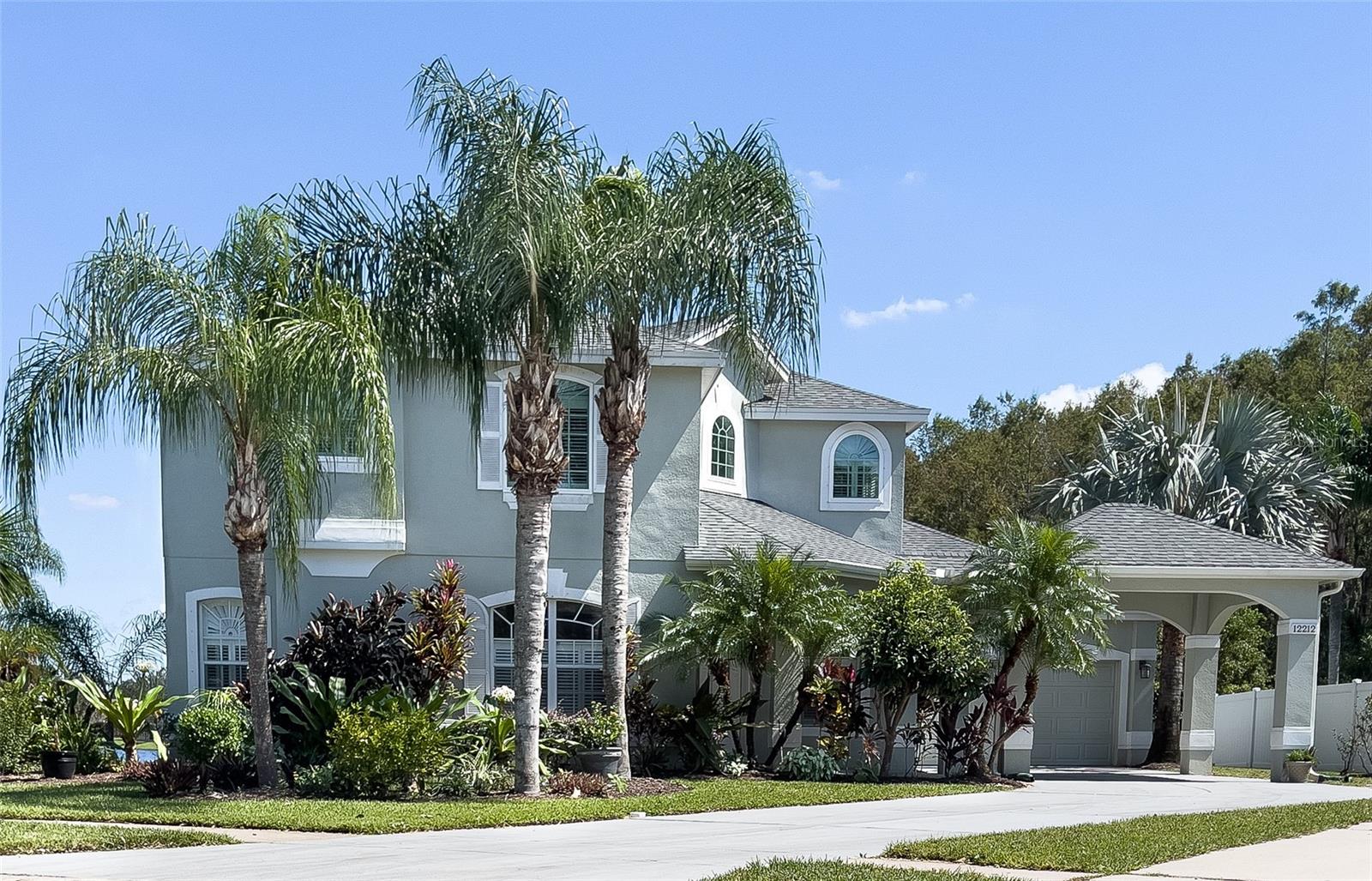
Would you like to sell your home before you purchase this one?
Priced at Only: $710,000
For more Information Call:
Address: 12212 Shadowbrook Lane, ORLANDO, FL 32828
Property Location and Similar Properties
- MLS#: O6221618 ( Residential )
- Street Address: 12212 Shadowbrook Lane
- Viewed: 4
- Price: $710,000
- Price sqft: $161
- Waterfront: Yes
- Wateraccess: Yes
- Waterfront Type: Pond
- Year Built: 2001
- Bldg sqft: 4404
- Bedrooms: 5
- Total Baths: 4
- Full Baths: 4
- Garage / Parking Spaces: 4
- Days On Market: 178
- Additional Information
- Geolocation: 28.5401 / -81.1735
- County: ORANGE
- City: ORLANDO
- Zipcode: 32828
- Subdivision: Waterford Chase Village Tr F
- Elementary School: Camelot Elem
- Middle School: Discovery Middle
- High School: Timber Creek High
- Provided by: KELLER WILLIAMS ADVANTAGE III REALTY
- Contact: Sal Cusumano
- 407-207-0825

- DMCA Notice
-
DescriptionWelcome to 12212 Shadowbrook Ln, a stunning home in the Sabal Isles gated community at Waterford Chase. Set on an inside corner lot, this property offers a serene lifestyle with tranquil pond views and a private pool. The bright and spacious great room showcases new porcelain tile flooring (2023) and an elegant chandelier (2022), creating the perfect entertainment and relaxation space. The modern kitchen features granite countertops, stylish cabinetry, and a walk in pantry, with an open design overlooking both the breakfast nook and great room. The first floor master bedroom serves as a luxurious retreat, boasting new wood grain porcelain tiles (2023), patio access through sliding doors, and a large ensuite bathroom with both a linen closet and walk in closet. Recent upgrades include new ceiling fans and light fixtures in the master and second bedrooms (2022), a new light fixture in the kitchen nook (2022), and a Whirlpool washer and dryer (2022). Upstairs, you'll find three spacious bedrooms, each with walk in closets, plus a versatile bonus area featuring a built in bookcase. This space overlooks the great room and front entry while offering stunning views of the lake and surrounding nature. The garage features an epoxy sealed floor (2022) and solar hot water heater. The private backyard sanctuary includes a pool with child safety fence and locking gate (2022). From this tranquil setting, complete with pond and wooded views, you can enjoy breathtaking sunrises and occasional rocket launches from Cape Canaveral. The home's location provides extra privacy, with convenient access to community mailboxes. The home includes a new ceiling fan and light fixture in the lanai (2022) and comes with a transferable First American Home Warranty valid until May 30, 2025. The seller will renew for a one year term at closing. The HVAC system was replaced in 2011. The roof was replaced July 2020. Located near schools, shopping centers, and local amenities, this home combines luxury and practicality. Don't miss this opportunity to own this beautiful property!
Payment Calculator
- Principal & Interest -
- Property Tax $
- Home Insurance $
- HOA Fees $
- Monthly -
Features
Building and Construction
- Builder Model: Montrachet
- Builder Name: Centex Homes
- Covered Spaces: 0.00
- Exterior Features: Irrigation System, Rain Gutters, Sliding Doors
- Flooring: Carpet, Ceramic Tile
- Living Area: 3360.00
- Roof: Shingle
Property Information
- Property Condition: Completed
Land Information
- Lot Features: Oversized Lot, Private
School Information
- High School: Timber Creek High
- Middle School: Discovery Middle
- School Elementary: Camelot Elem
Garage and Parking
- Garage Spaces: 2.00
- Parking Features: Covered, Driveway, Workshop in Garage
Eco-Communities
- Green Energy Efficient: Appliances, Windows
- Pool Features: In Ground, Screen Enclosure, Solar Heat
- Water Source: Public
Utilities
- Carport Spaces: 2.00
- Cooling: Central Air
- Heating: Central
- Pets Allowed: Yes
- Sewer: Public Sewer
- Utilities: BB/HS Internet Available, Cable Connected, Street Lights
Amenities
- Association Amenities: Gated, Playground, Recreation Facilities, Tennis Court(s)
Finance and Tax Information
- Home Owners Association Fee Includes: Management, Private Road, Recreational Facilities
- Home Owners Association Fee: 614.00
- Net Operating Income: 0.00
- Tax Year: 2024
Other Features
- Appliances: Dishwasher, Microwave, Range, Refrigerator, Solar Hot Water
- Association Name: Towers Property Mgmt., Terina Stevens-LCAM
- Association Phone: 407-730-9872
- Country: US
- Interior Features: Cathedral Ceiling(s), Ceiling Fans(s), Crown Molding, Eat-in Kitchen, Kitchen/Family Room Combo, Open Floorplan, Primary Bedroom Main Floor, Split Bedroom, Stone Counters, Tray Ceiling(s), Vaulted Ceiling(s), Walk-In Closet(s), Window Treatments
- Legal Description: WATERFORD CHASE VILLAGE TRACT F 43/149 LOT 31
- Levels: Two
- Area Major: 32828 - Orlando/Alafaya/Waterford Lakes
- Occupant Type: Vacant
- Parcel Number: 25-22-31-9002-00-310
- View: Pool, Trees/Woods, Water
- Zoning Code: P-D
Nearby Subdivisions
Avalon Lakes Ph 01 Village I
Avalon Lakes Ph 02 Village F
Avalon Lakes Ph 02 Village G
Avalon Lakes Ph 02 Vlgs E H
Avalon Lakes Ph 03 Village C
Avalon Park South Ph 01
Avalon Park Village 04 Bk
Avalon Park Village 05 51 58
Avalon Park Village 06
Bella Vida
Bridge Water
Bridge Water Ph 04
Bristol Estates At Timber Spri
Deer Run South Pud Ph 01 Prcl
East Pine Acres
East5
Eastwood
Eastwoodvillages 02 At Eastwoo
Huckleberry Fields N2a
Huckleberry Fields N6
Huckleberry Fields Tr N1a
Huckleberry Fields Tr N1b
Huckleberry Fields Tr N2b
Huckleberry Fields Tr N6
Huckleberry Fields Tracts N9
Kensington At Eastwood
Kings Pointe
Live Oak Village Ph 02
Other
River Oaks At Timber Springs
River Oakstimber Spgs A C D
Seaward Plantation Estates Fou
Seaward Plantation Estates Thi
Spring Isle
Stone Forest
Stoneybrook
Stoneybrook Un X1
Stoneybrook Ut 09 49 75
Timber Isle
Tudor Grvtimber Spgs Ak
Villages 02 At Eastwood Ph 01
Villages 02 At Eastwood Ph 03
Waterford Chase East Ph 02 Vil
Waterford Chase East Ph 03
Waterford Chase Ph 02 Village
Waterford Chase Village Tr E
Waterford Chase Village Tr F
Waterford Crk
Waterford Lakes Tr N07 Ph 01
Waterford Lakes Tr N11 Ph 01
Waterford Lakes Tr N19 Ph 01
Waterford Lakes Tr N25a Ph 01
Waterford Lakes Tr N25b
Waterford Lakes Tr N30
Waterford Lakes Tr N31a
Waterford Lakes Tr N33
Waterford Lakesfinns Cove
Waterford Trails Ph 2 East Vil
Waterford Trls Ph 02
Waterford Trls Ph 1
Waterford Trls Ph 2 East Villa
Waterford Trls Ph I
Woodbury Park

- Samantha Archer, Broker
- Tropic Shores Realty
- Mobile: 727.534.9276
- samanthaarcherbroker@gmail.com


