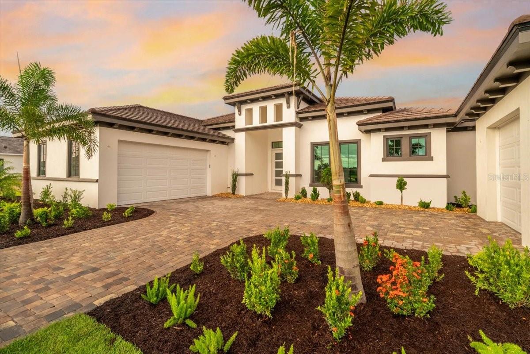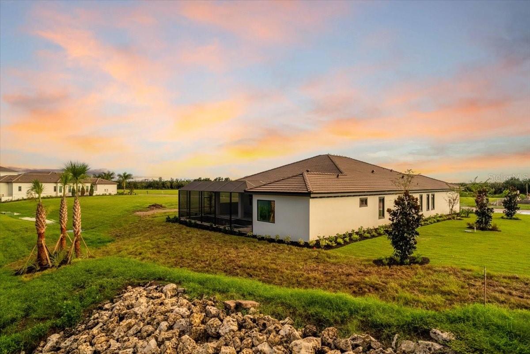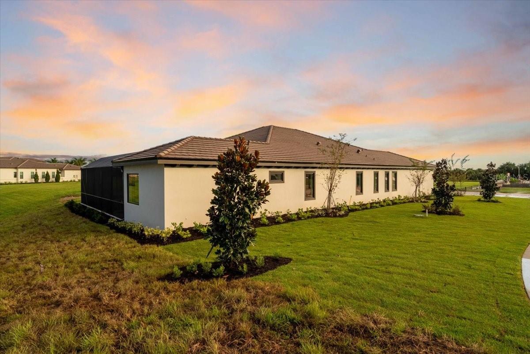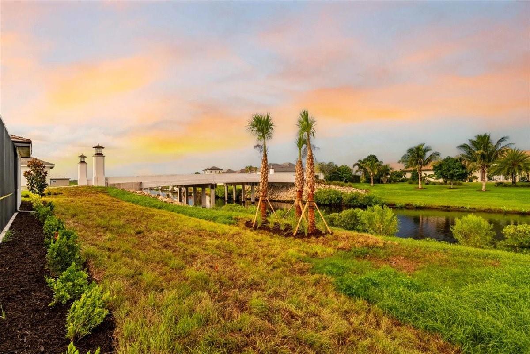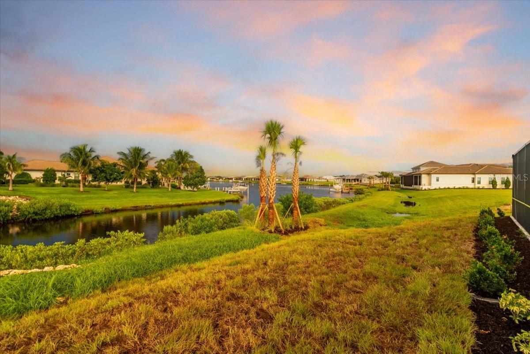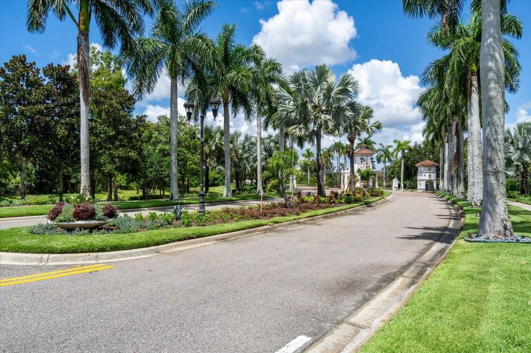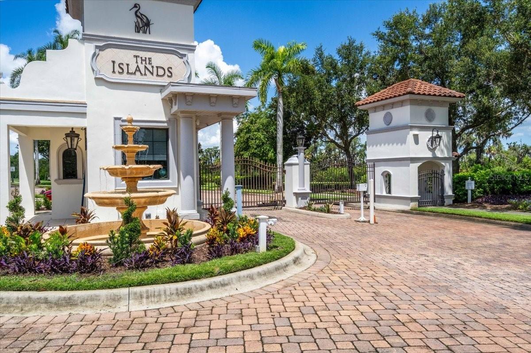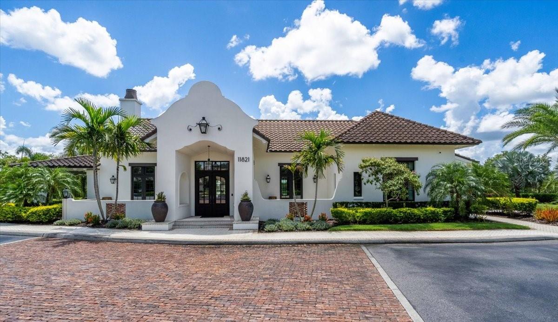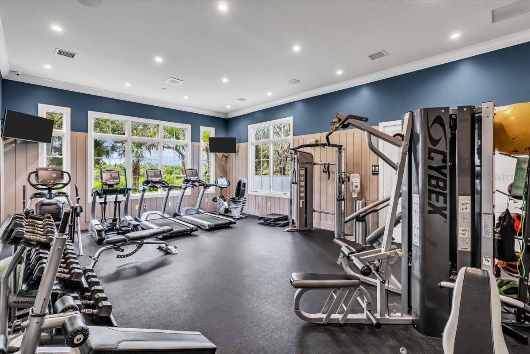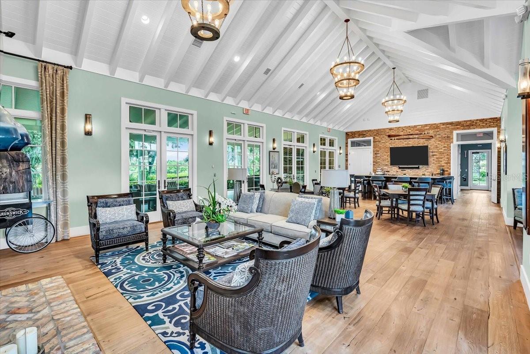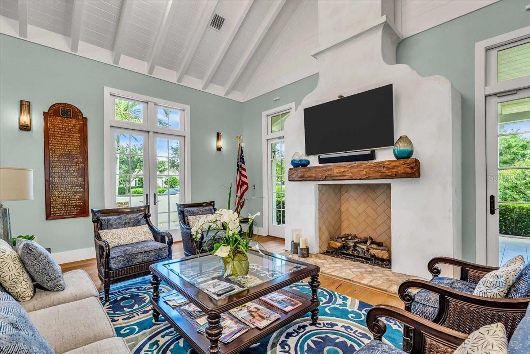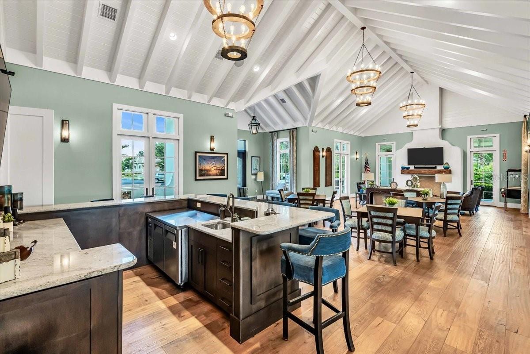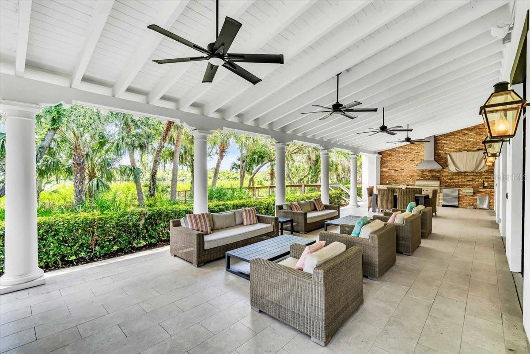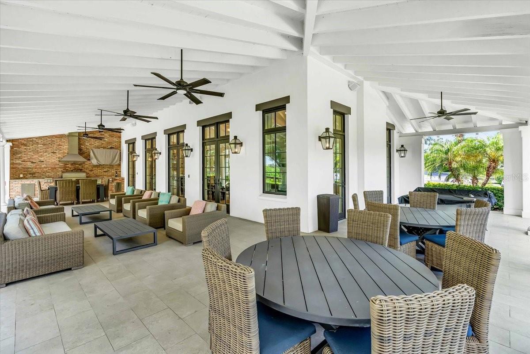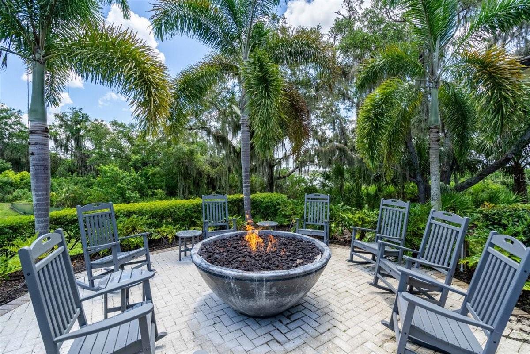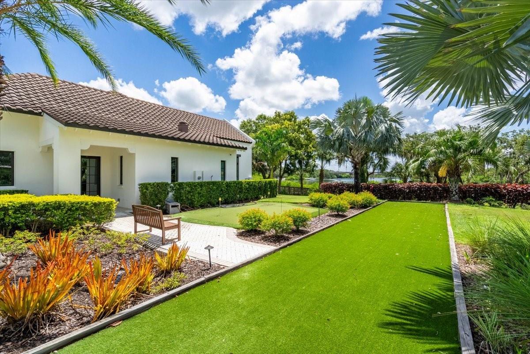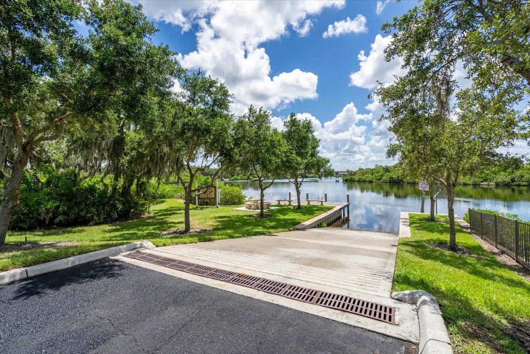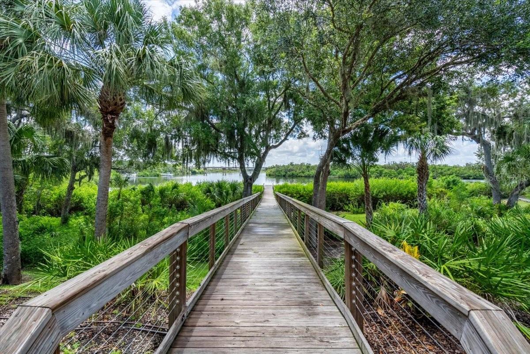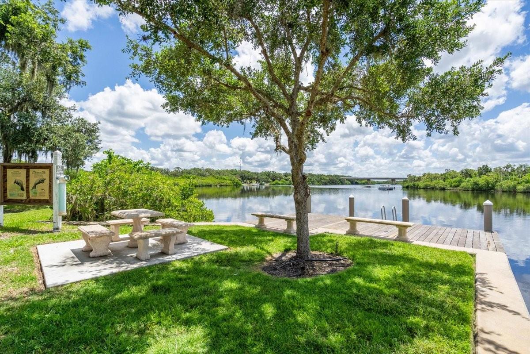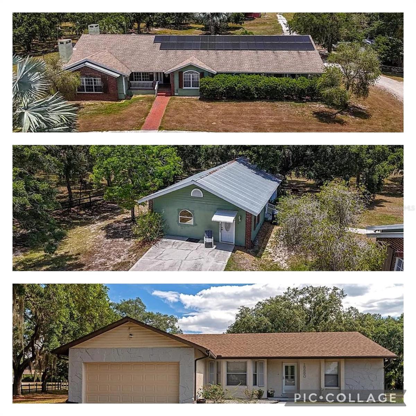1529 Rio Vista Terrace, PARRISH, FL 34219
Property Photos
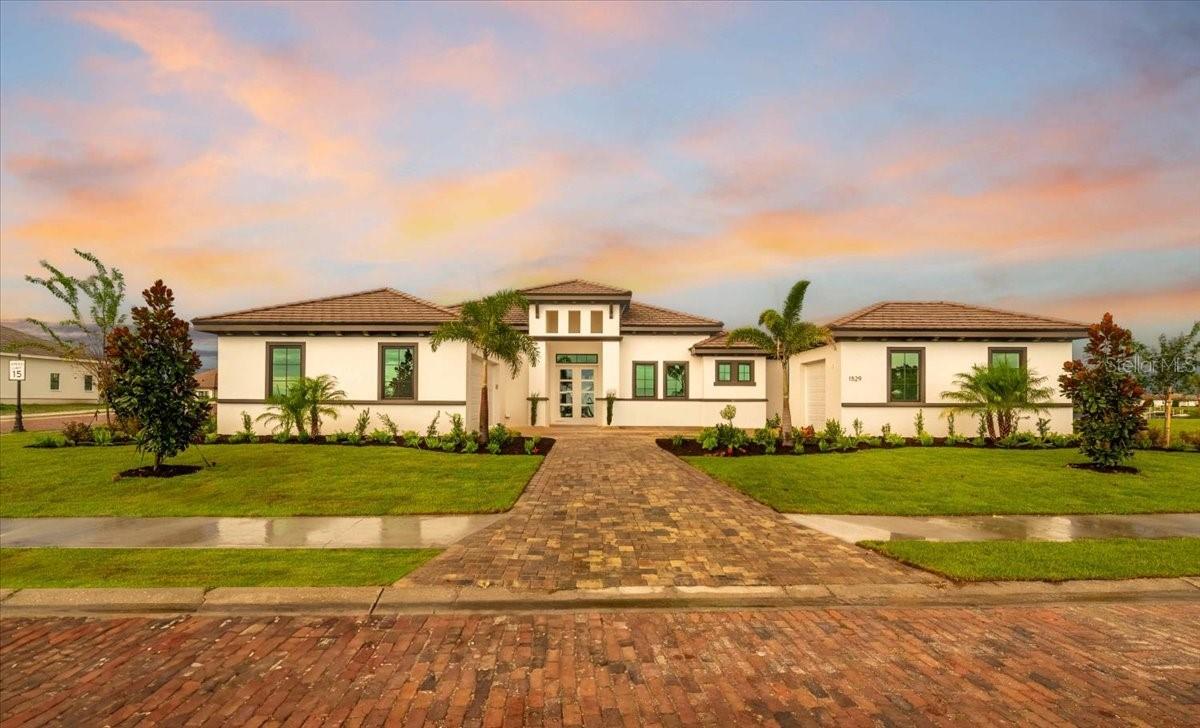
Would you like to sell your home before you purchase this one?
Priced at Only: $2,350,000
For more Information Call:
Address: 1529 Rio Vista Terrace, PARRISH, FL 34219
Property Location and Similar Properties
- MLS#: O6226567 ( Residential )
- Street Address: 1529 Rio Vista Terrace
- Viewed: 2
- Price: $2,350,000
- Price sqft: $476
- Waterfront: Yes
- Wateraccess: Yes
- Waterfront Type: River Front
- Year Built: 2024
- Bldg sqft: 4934
- Bedrooms: 5
- Total Baths: 5
- Full Baths: 4
- 1/2 Baths: 1
- Garage / Parking Spaces: 3
- Days On Market: 149
- Additional Information
- Geolocation: 27.524 / -82.446
- County: MANATEE
- City: PARRISH
- Zipcode: 34219
- Subdivision: River Wilderness Ph Iii Subph
- Provided by: CHARLES RUTENBERG REALTY ORLANDO
- Contact: Doreen Allison
- 407-622-2122
- DMCA Notice
-
Description*JUST COMPLETED* Stunning New Construction *Custom* Home in The Islands on the Manatee River gated golf community in Parrish, FL Your Dream Oasis Awaits! Welcome to your new home in the heart of beautiful Parrish, Florida! This luxurious 5 bedroom, 4 bathroom 3,277 square foot residence is a custom masterpiece of modern design and comfort. Built with attention to every detail, this home offers an unparalleled living experience. Key Features include Spacious Living: With 5 generously sized bedrooms and 4 bathrooms + a half bathroom elegantly designed, there's plenty of room for family and guests. Gourmet Kitchen: The state of the art kitchen boasts high end appliances including full size double ovens, oversized chef's refrigerator and wine cooler, granite countertops, and custom cabinetry. Perfect for the home chef! Great room//living room: with an open floor plan designed off the kitchen space, enjoy your custom fireplace and relaxing family time while overlooking your pool & patio + waterviews. Study: Discover the perfect sanctuary for productivity in the dedicated study. This elegant space is thoughtfully designed to inspire focus and creativity, whether you're working from home or pursuing personal projects. Summer Kitchen: Entertain in style with your outdoor summer kitchen, ideal for barbecues and al fresco dining. Private Pool & Spa: Dive into your private pool or soak in your spa, surrounded by a beautifully landscaped yard. The perfect spot to relax and enjoy the Florida sunshine, all screened in for maximum comfort. 3 Car Garage bays: Ample space for your vehicles, toys, and storage needs! Waterview: Enjoy serene water views from your backyard, adding a touch of tranquility to your daily life. This lot is also zoned for a private dock should you choose to add one, hop aboard your boat right from your backyard & navigate directly to the Gulf of Mexico! Modern Amenities inside & out: The home features the latest in modern conveniences, including smart home technology, energy efficient appliances, and more. Community amenities include golf, clubhouse, fitness center, community boat ramp, community pool and tennis courts. Prime Location: Situated in the desirable Parrish community, you'll have easy access to top rated schools, shopping, dining, and recreational opportunities and just minutes from Lakewood Ranch! Don't Miss Out! This brand new stunning *custom* home is a rare find and won't be on the market for long. Schedule your private tour today and experience the best of Florida living! For more specific information regarding home interior selections & design including designer lighting, decorative stone shower tiling, and wood look flooring tile, or to arrange a private viewing, please contact the listing agent.
Payment Calculator
- Principal & Interest -
- Property Tax $
- Home Insurance $
- HOA Fees $
- Monthly -
Features
Building and Construction
- Covered Spaces: 0.00
- Exterior Features: Irrigation System, Lighting, Outdoor Kitchen, Sidewalk
- Flooring: Ceramic Tile, Tile
- Living Area: 3277.00
- Other Structures: Outdoor Kitchen
- Roof: Tile
Land Information
- Lot Features: Corner Lot, Oversized Lot, Paved
Garage and Parking
- Garage Spaces: 3.00
- Open Parking Spaces: 0.00
Eco-Communities
- Pool Features: In Ground, Screen Enclosure
- Water Source: Public
Utilities
- Carport Spaces: 0.00
- Cooling: Central Air
- Heating: Central
- Pets Allowed: Yes
- Sewer: Public Sewer
- Utilities: Cable Available, Electricity Connected, Street Lights, Water Connected
Finance and Tax Information
- Home Owners Association Fee: 4890.00
- Insurance Expense: 0.00
- Net Operating Income: 0.00
- Other Expense: 0.00
- Tax Year: 2023
Other Features
- Appliances: Cooktop, Dishwasher, Disposal, Dryer, Freezer, Microwave, Refrigerator, Washer
- Association Name: Parker Duerson
- Association Phone: 941-231-0050 x50
- Country: US
- Interior Features: Ceiling Fans(s), Coffered Ceiling(s), Open Floorplan, Primary Bedroom Main Floor, Solid Surface Counters, Solid Wood Cabinets, Walk-In Closet(s)
- Legal Description: LOT 52, RIVER WILDERNESS PH III SUBPH G-3 PI #5459.2185/9
- Levels: One
- Area Major: 34219 - Parrish
- Occupant Type: Vacant
- Parcel Number: 545921859
- Style: Custom
- View: Water
- Zoning Code: RES
Similar Properties
Nearby Subdivisions
0419301 Saltmeadows Ph 1a Lot
Aberdeen
Ancient Oaks
Aviary At Rutland Ranch
Aviary At Rutland Ranch Ph 1a
Aviary At Rutland Ranch Ph Iia
Bella Lago
Bella Lago Ph I
Bella Lago Ph Ii Subph Iiaia I
Broadleaf
Canoe Creek
Canoe Creek Ph I
Canoe Creek Ph Ii Subph Iia I
Canoe Creek Ph Iii
Canoe Creek Phase I
Chelsea Oaks Ph Ii Iii
Copperstone Ph I
Copperstone Ph Iic
Country River Estates
Cove At Twin Rivers
Creekside Preserve Ii
Cross Creek Ph Id
Crosscreek 1d
Crosscreek Ph I Subph B C
Crosscreek Ph Ia
Crosswind Point
Crosswind Point Ph I
Crosswind Point Ph Ii
Crosswind Ranch
Crosswind Ranch Ph Ia
Cypress Glen At River Wilderne
Del Webb At Bayview
Del Webb At Bayview Ph I Subph
Del Webb At Bayview Ph Ii Subp
Del Webb At Bayview Ph Iii
Del Webb At Bayview Ph Iv
Del Webb At Bayview Phiii
Ellenton Acres
Forest Creek Fennemore Way
Forest Creek Ph I Ia
Forest Creek Ph Iib
Forest Creek Ph Iib 2nd Rev Po
Forest Creek Ph Iii
Forest Creekfennemore Way
Fox Chase
Foxbrook Ph I
Foxbrook Ph Ii
Foxbrook Ph Iii A
Foxbrook Ph Iii C
Gamble Creek Estates
Gamble Creek Estates Ph Ii Ii
Grand Oak Preserve Fka The Pon
Harrison Ranch Ph Ia
Harrison Ranch Ph Ib
Harrison Ranch Ph Iia
Harrison Ranch Ph Iia4 Iia5
Harrison Ranch Ph Iib
Isles At Bayview
Isles At Bayview Ph I Subph A
Isles At Bayview Ph Ii
Isles At Bayview Ph Iii
John Parrish Add To Parrish
Kingsfield
Kingsfield Lakes Ph 2
Kingsfield Ph I
Kingsfield Ph Ii
Kingsfield Ph Iii
Lakeside Preserve
Lexington
Lexington Add
Lexington Ph Iv
Lexington Ph V Vi Vii
Lincoln Park
North River Ranch
North River Ranch Ph Ia2
North River Ranch Ph Iai
North River Ranch Ph Ib Id Ea
North River Ranch Ph Ic Id We
North River Ranch Ph Iva
North River Ranch Ph Ivc1
Not Applicable
Oakfield Lakes
Parkwood Lakes
Parkwood Lakes Ph V Vi Vii
Pheasant Rdg 21
Prosperity Lakes
Prosperity Lakes Active Adult
Prosperity Lakes Ph I Subph Ia
Reserve At Twin Rivers
River Plantation Ph I
River Plantation Ph Ii
River Wilderness Ph I
River Wilderness Ph I Tr 7
River Wilderness Ph Ii
River Wilderness Ph Iia
River Wilderness Ph Iib
River Wilderness Ph Iii Sp C
River Wilderness Ph Iii Sp D2
River Wilderness Ph Iii Sp E F
River Wilderness Ph Iii Subph
River Woods Ph Iii
River Woods Ph Iv
Rivers Reach
Rivers Reach Ph Ia
Rivers Reach Ph Ib Ic
Rivers Reach Phase Ia
Rye Crossing
Rye Crossing Lot 65
Salt Meadows
Saltmdwsph Ia
Saltmeadows Ph Ia
Sawgrass Lakes Ph Iiii
Seaire
Silverleaf
Silverleaf Ph Ia
Silverleaf Ph Ib
Silverleaf Ph Ii Iii
Silverleaf Ph Iv
Silverleaf Ph Vi
Silverleaf Phase Ii Iii
Southern Oaks Ph I Ii
Summerwoods
Summerwoods Ph Ia
Summerwoods Ph Ib
Summerwoods Ph Ic Id
Summerwoods Ph Ii
Summerwoods Ph Iiia Iva
Summerwoods Ph Ivc
Twin Rivers Ph I
Twin Rivers Ph Ii
Twin Rivers Ph Iii
Twin Rivers Ph Iv
Twin Rivers Ph Va2 Va3
Twin Rivers Ph Vb2 Vb3
Willow Bend Ph Ia
Willow Bend Ph Ib
Willow Bend Ph Ii
Willow Bend Ph Iii
Willow Bend Ph Iv
Windwater Ph Ia Ib

- Samantha Archer, Broker
- Tropic Shores Realty
- Mobile: 727.534.9276
- samanthaarcherbroker@gmail.com


