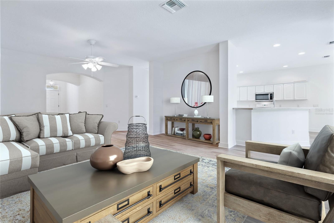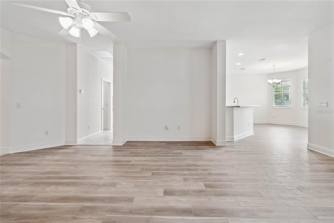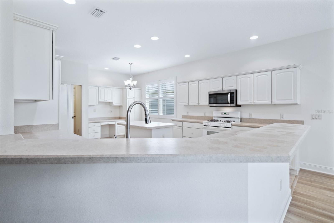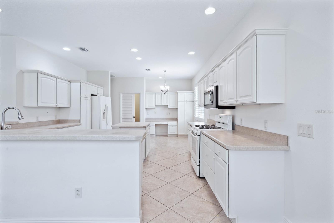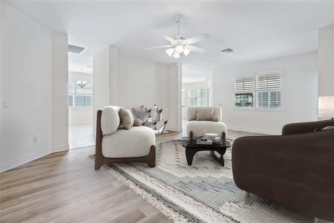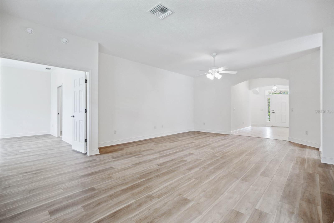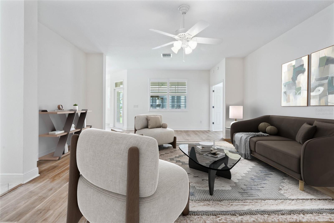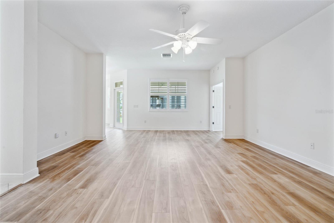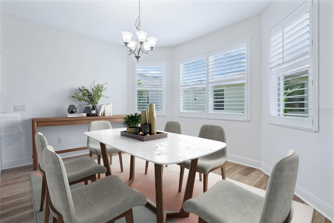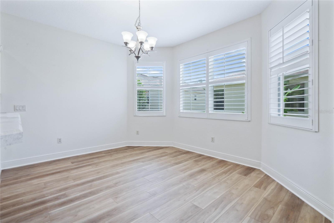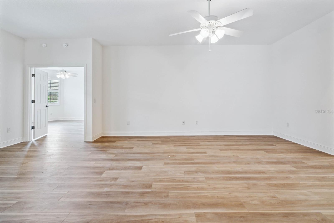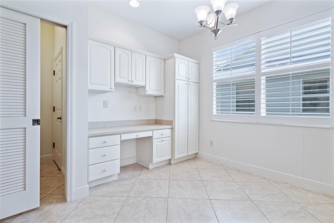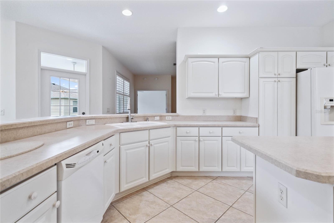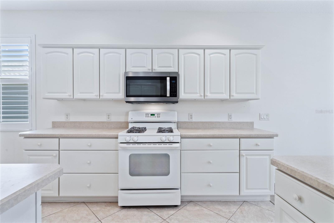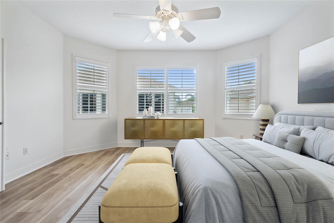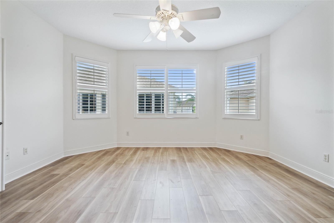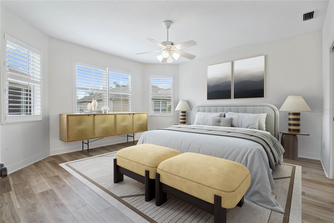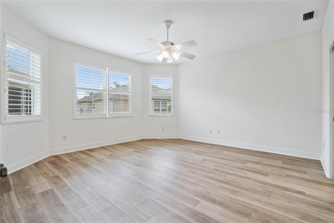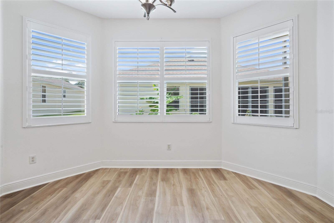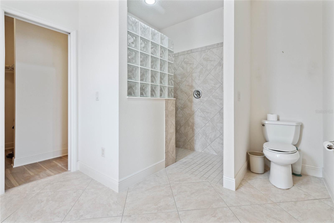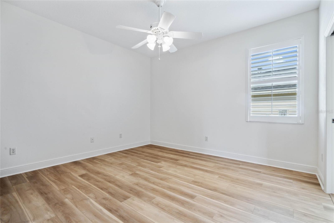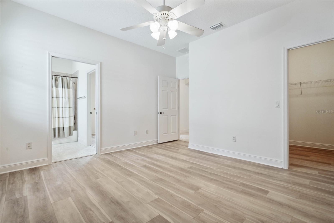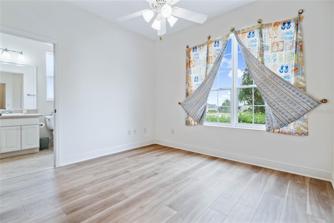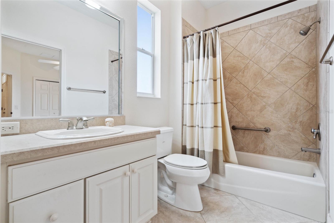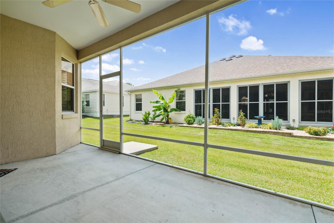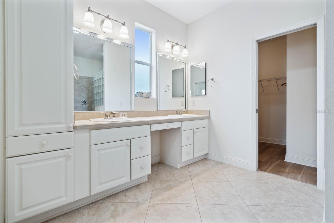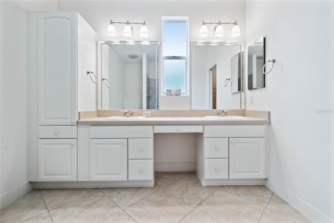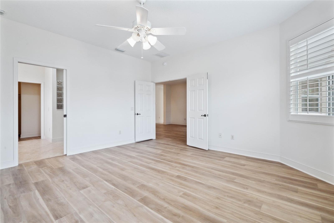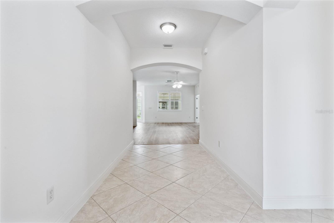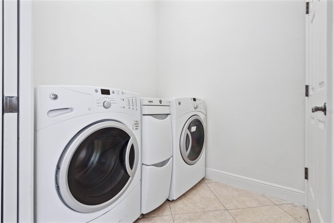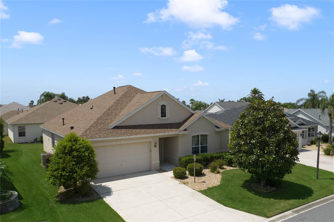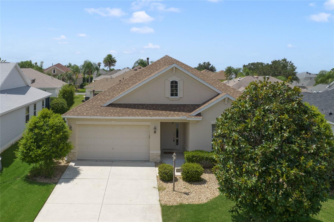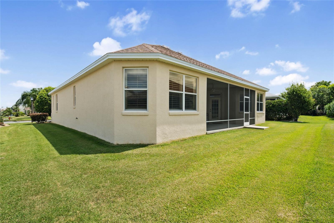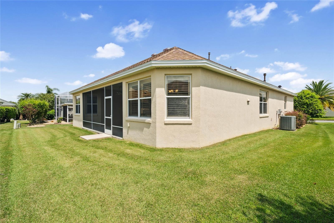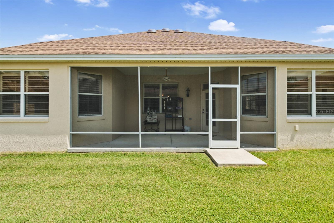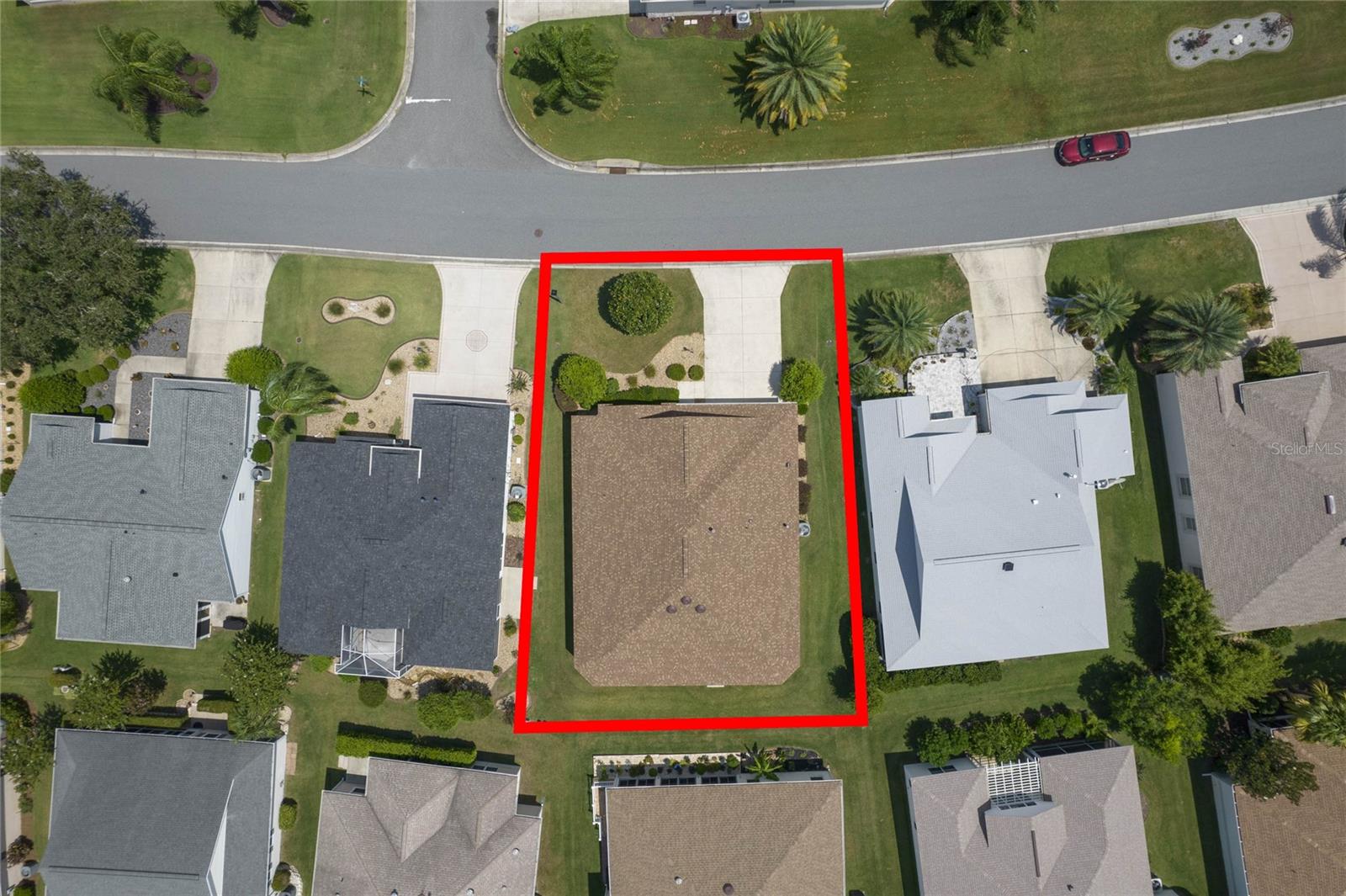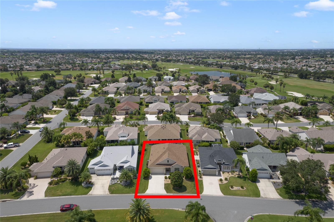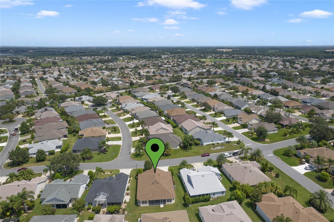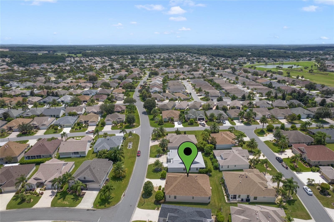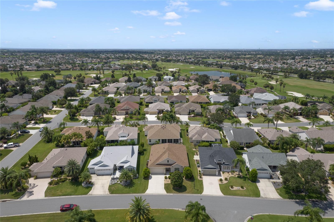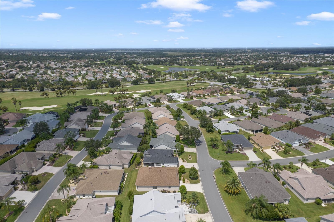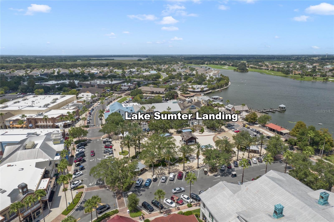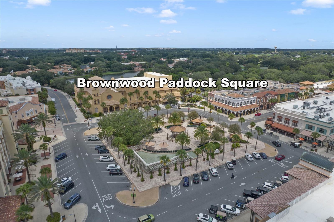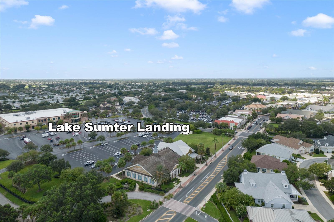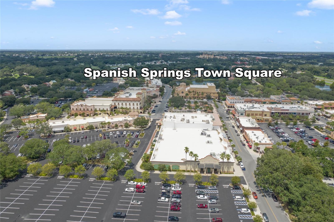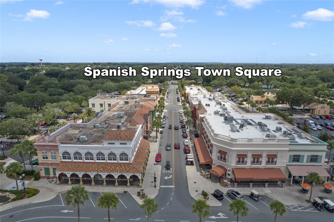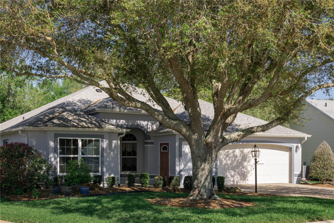646 Murphys Estate Drive, THE VILLAGES, FL 32162
Property Photos
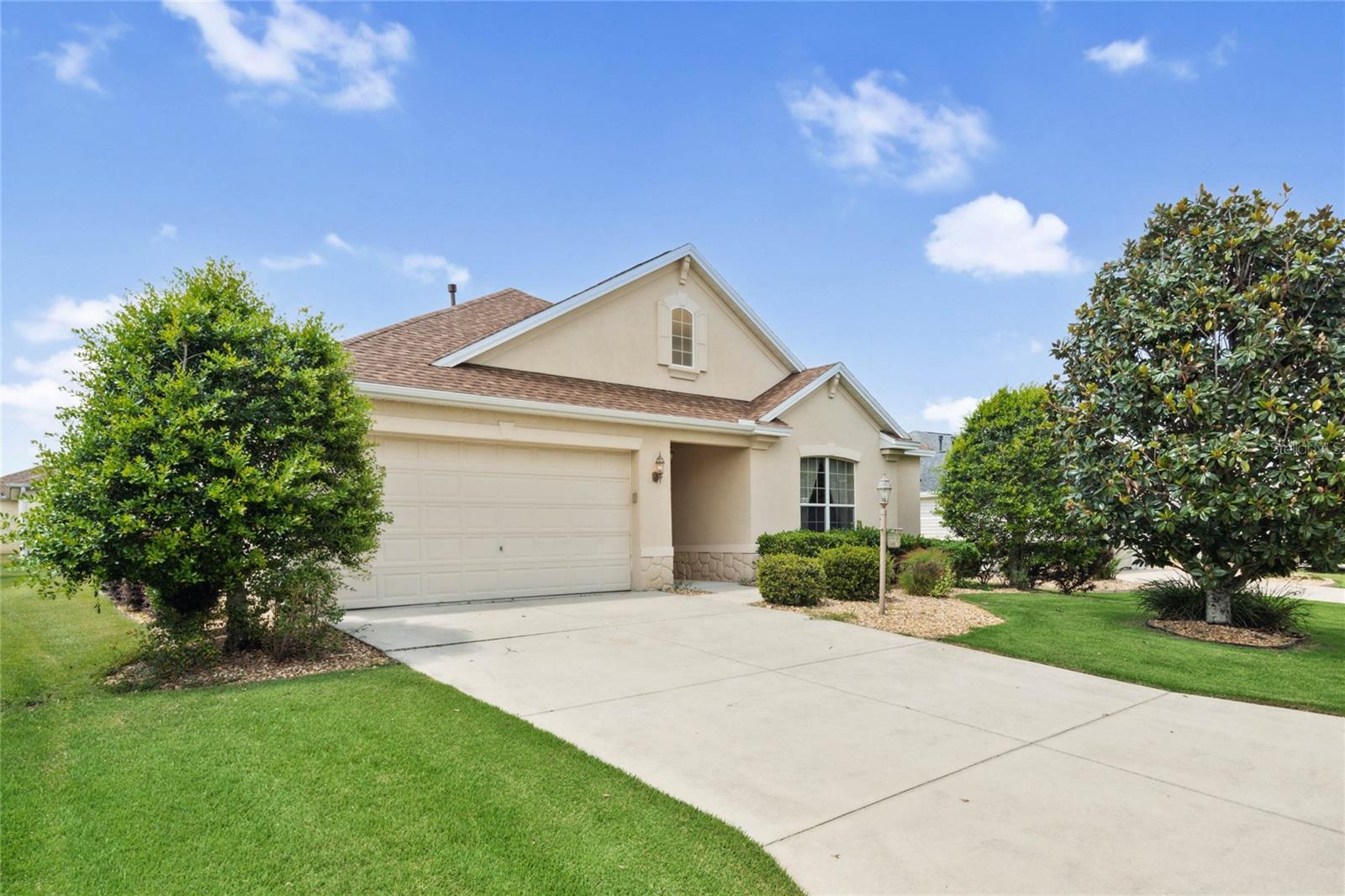
Would you like to sell your home before you purchase this one?
Priced at Only: $460,000
For more Information Call:
Address: 646 Murphys Estate Drive, THE VILLAGES, FL 32162
Property Location and Similar Properties
- MLS#: O6236917 ( Residential )
- Street Address: 646 Murphys Estate Drive
- Viewed: 2
- Price: $460,000
- Price sqft: $164
- Waterfront: No
- Year Built: 2007
- Bldg sqft: 2804
- Bedrooms: 3
- Total Baths: 3
- Full Baths: 2
- 1/2 Baths: 1
- Garage / Parking Spaces: 2
- Days On Market: 116
- Additional Information
- Geolocation: 28.8924 / -81.9651
- County: SUMTER
- City: THE VILLAGES
- Zipcode: 32162
- Subdivision: Villages Of Sumter
- Provided by: NEXTHOME LOTT PREMIER REALTY
- Contact: Zach Robertson
- 407-222-0495

- DMCA Notice
-
DescriptionOne or more photo(s) has been virtually staged. This is the one you've been waiting for! Located in the heart of The Villages in the Village of Mallory Square, this 3 bed 2.5 bath home has everything you could want in your NextHome. You will fall in love with the location of this property, which is a within a quick golf cart ride to your community pool, golf courses, recreation center, and more! Lake Sumter Landing is less than 2 miles away, and Brownwood Paddock, Spanish Springs, and The Villages Regional Hospital are all less then 8 miles away! The new ROOF and WATER HEATER installed in 2024 will give you years of worry free maintenance, and new Luxury Vinyl Plank has been installed in the living areas and bedrooms. All household appliances and the HVAC system, are covered under a fully transferable warranty for added piece of mind. As you walk through the front door, you will immediately notice the large entryway that leads to the expansive living room. To your right as you enter the home, you are greeted by a convenient half bathroom and two generously sized bedrooms that share a jack and jill full bathroom. As you walk through the living room, you will notice the high ceilings, plantation shutters, and new vinyl luxury plank flooring that stretches into the dining area that is overlooked by the large and inviting kitchen. Kitchen storage space will not be an issue in your new home with cabinets and pantries located throughout. The bar top peninsula overlooks the dining area and adds additional space for seating, as the kitchen island anchors the middle of the kitchen and adds to the already abundant prep space. The new luxury vinyl plank flooring continues through the large Master Bedroom, which features more plantation shutters, dual sinks in the bathroom, a massive walk in shower, and enormous walk in closet! The back patio is screened in and offers a quiet and relaxing space for al fresco dining or enjoying your morning coffee. The outside of the home is impeccable, with mature landscaping, and an exterior meticulously maintained with care. This home is truly exceptional and will not last long! Don't miss the opportunity to make this exceptional property your own. Schedule a private showing today!
Payment Calculator
- Principal & Interest -
- Property Tax $
- Home Insurance $
- HOA Fees $
- Monthly -
Features
Building and Construction
- Covered Spaces: 0.00
- Exterior Features: Irrigation System, Shade Shutter(s), Sidewalk
- Flooring: Luxury Vinyl, Tile
- Living Area: 2171.00
- Roof: Shingle
Land Information
- Lot Features: Landscaped, Level, Near Golf Course, Sidewalk, Paved
Garage and Parking
- Garage Spaces: 2.00
- Parking Features: Driveway, Garage Door Opener
Eco-Communities
- Water Source: Public
Utilities
- Carport Spaces: 0.00
- Cooling: Central Air
- Heating: Electric
- Sewer: Public Sewer
- Utilities: BB/HS Internet Available, Cable Available, Electricity Connected, Sewer Connected, Water Connected
Amenities
- Association Amenities: Fence Restrictions, Gated, Pool, Tennis Court(s)
Finance and Tax Information
- Home Owners Association Fee Includes: Pool, Maintenance Grounds, Recreational Facilities, Security
- Home Owners Association Fee: 0.00
- Net Operating Income: 0.00
- Tax Year: 2023
Other Features
- Appliances: Dishwasher, Disposal, Dryer, Electric Water Heater, Microwave, Range, Refrigerator, Washer
- Country: US
- Interior Features: Eat-in Kitchen, High Ceilings, Living Room/Dining Room Combo, Open Floorplan, Primary Bedroom Main Floor, Split Bedroom, Thermostat, Vaulted Ceiling(s), Walk-In Closet(s), Window Treatments
- Legal Description: LOT 68 THE VILLAGES OF SUMTER UNIT NO 126 PB 9 PG 10-10D
- Levels: One
- Area Major: 32162 - Lady Lake/The Villages
- Occupant Type: Owner
- Parcel Number: D25M068
- Possession: Close of Escrow
- Style: Contemporary
- Zoning Code: SINGLE FAMILY
Similar Properties
Nearby Subdivisions
Courtyard Villas
Marion Sunnyside Villas
Marion Vlgs Un 66
Not On List
Springdale East
Sumter Vlgs
The Villages
The Villages Pinecrest Villas
The Villages Village Of Hadle
The Villages Of Sumter
The Villages Of Sumter Hampton
The Villages Of Sumter Villa L
Villa Of Seneca
Village Of Summerhill
Village Of Sumter
Villages
Villages Of Duval
Villages Of Marion
Villages Of Marion Ivystone Vi
Villages Of Sumter
Villages Of Sumter Villa La C
Villages Of Sumter Amberjack V
Villages Of Sumter Apalachee V
Villages Of Sumter Broyhill Vi
Villages Of Sumter Cherry Hill
Villages Of Sumter Cherry Vale
Villages Of Sumter Double Palm
Villages Of Sumter Grovewood V
Villages Of Sumter Hampton Vil
Villages Of Sumter Hialeah Vil
Villages Of Sumter Holly Hillv
Villages Of Sumter Kaylee Vill
Villages Of Sumter Keystone Vi
Villages Of Sumter Mangrove Vi
Villages Of Sumter Montbrook V
Villages Of Sumter Mount Pleas
Villages Of Sumter Newport Vil
Villages Of Sumter Oleander Vi
Villages Of Sumter Rosedale Vi
Villages Of Sumter Southern St
Villages Of Sumter Villa Alexa
Villages Of Sumter Villa De Le
Villages Of Sumter Villa Del C
Villages Of Sumter Villa Escan
Villages Of Sumter Villa La Cr
Villages Of Sumter Villa San L
Villages Of Sumter Villa St Si
Villages Of Sumter Villa Valdo
Villages Of Sumter Virginia Vi
Villages Of Sumter Windermerev
Villages Sumter
Villagesmarion 61
Villagesmarion Greenwood Vls
Villagesmarion Quail Rdg Vill
Villagesmarion Un 44
Villagesmarion Un 45
Villagesmarion Un 48
Villagesmarion Un 50
Villagesmarion Un 57
Villagesmarion Un 59
Villagesmarion Un 61
Villagesmarion Un 62
Villagesmarion Un 63
Villagesmarion Un 65
Villagesmarion Villasbromley
Villagesmarion Vlssunnyside
Villagesmarion Waverly Villas
Villagessumter
Villagessumter Haciendasmsn
Villagessumter Un 115
Villagessumter Un 31
Villasmerry Oak

- Samantha Archer, Broker
- Tropic Shores Realty
- Mobile: 727.534.9276
- samanthaarcherbroker@gmail.com


