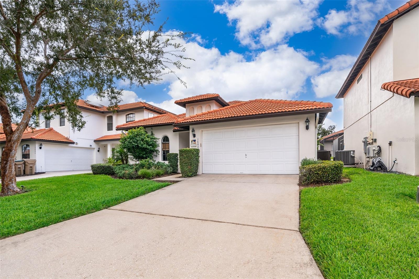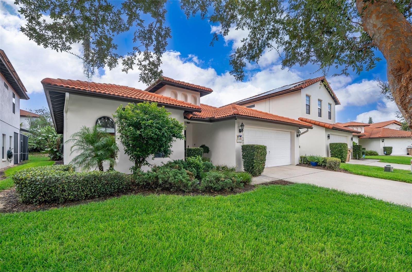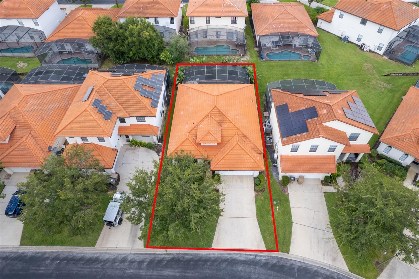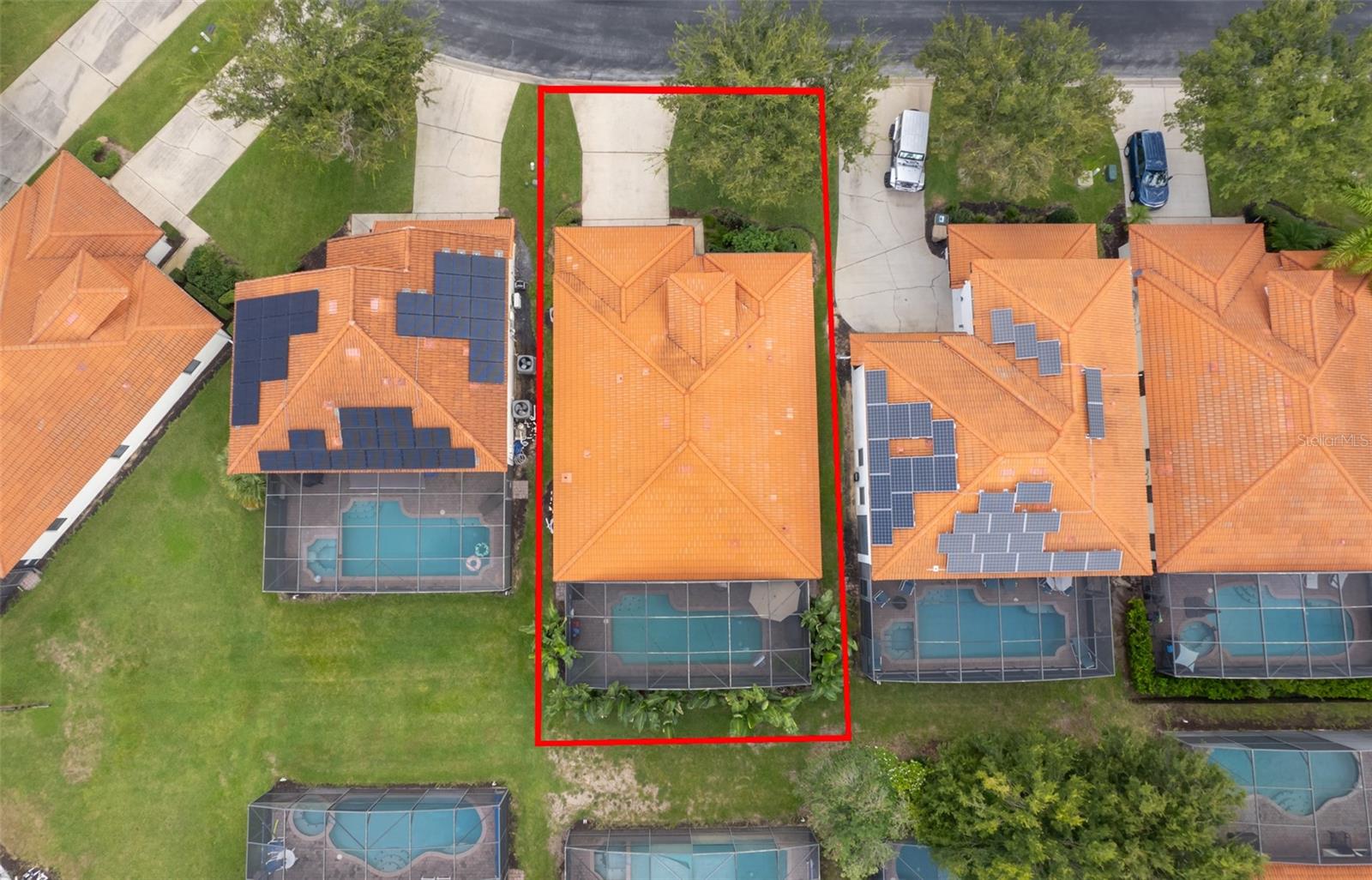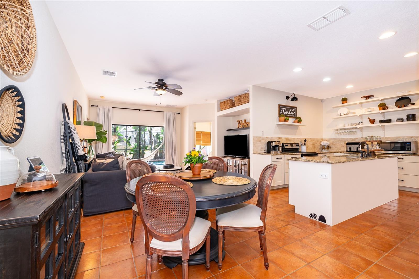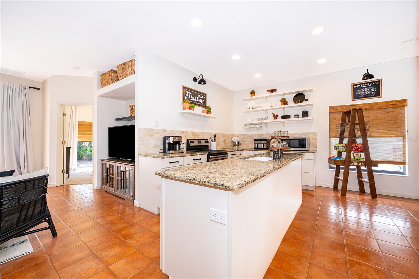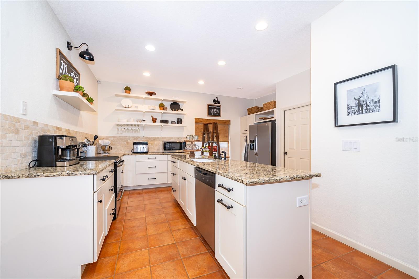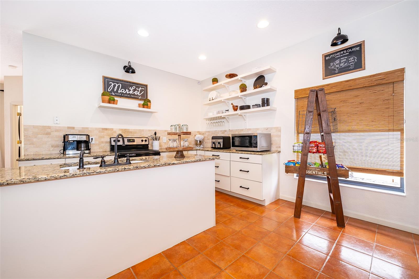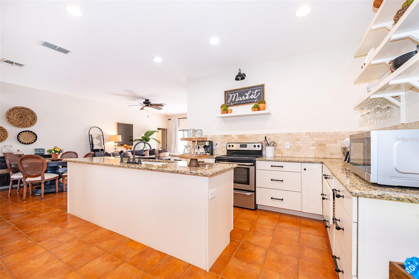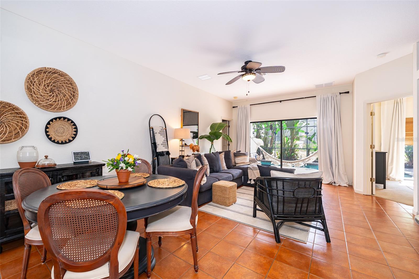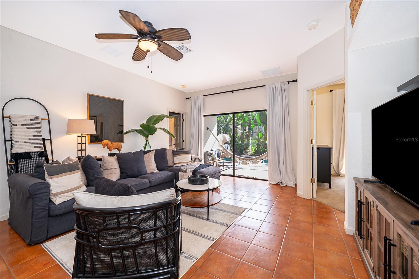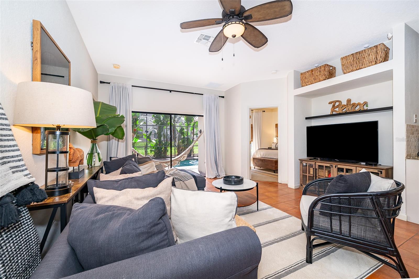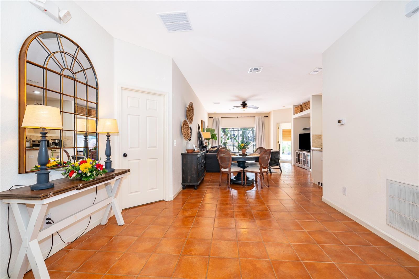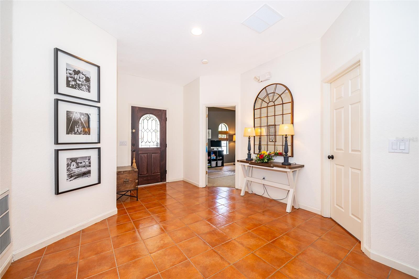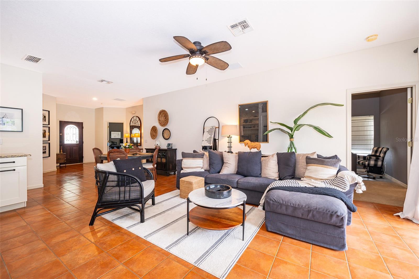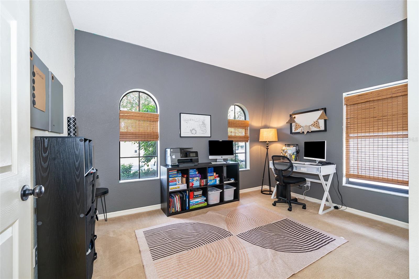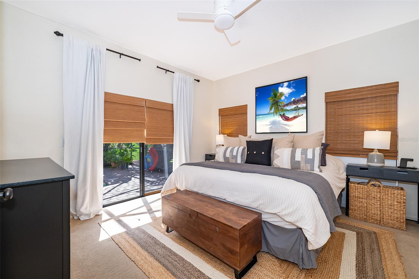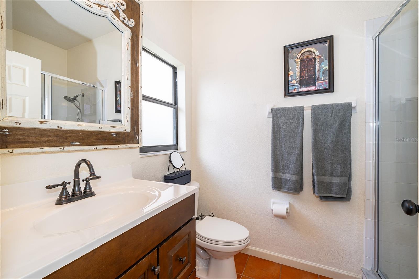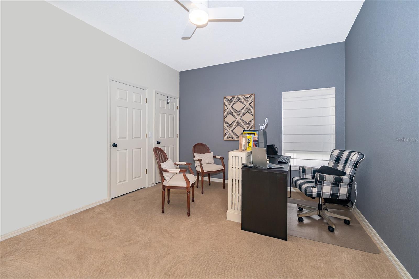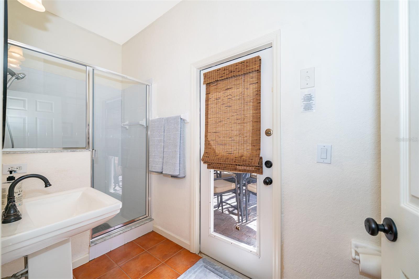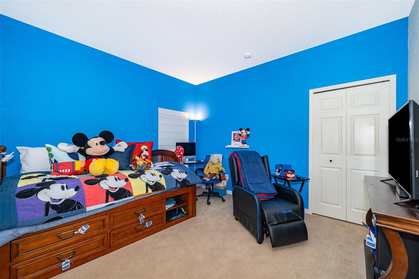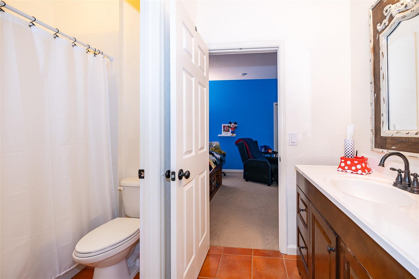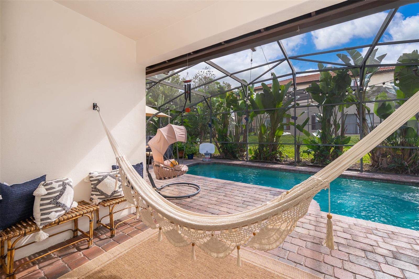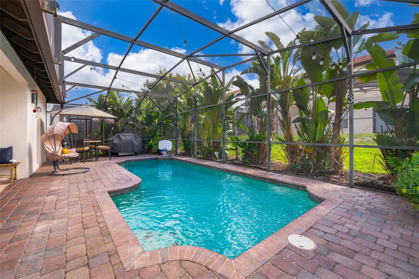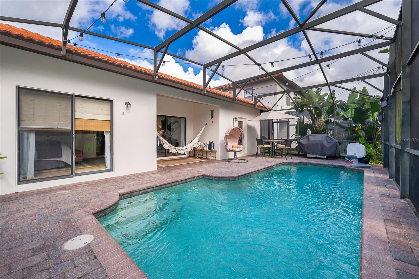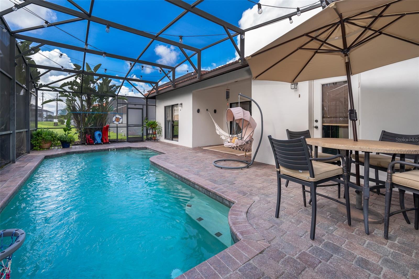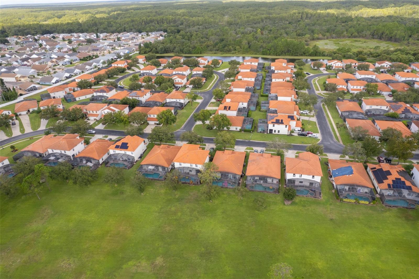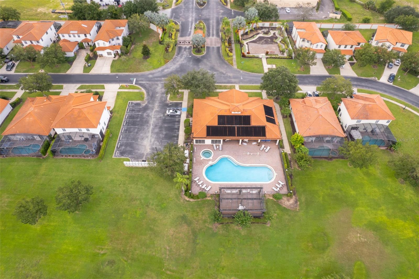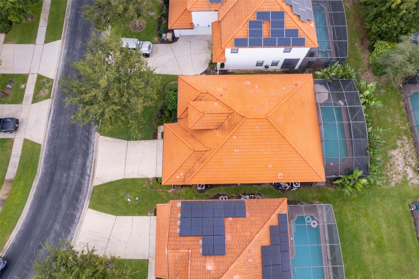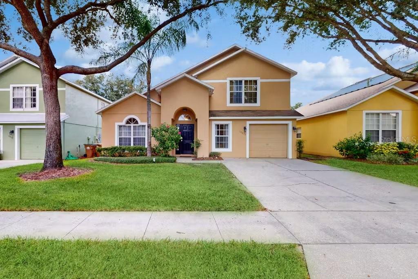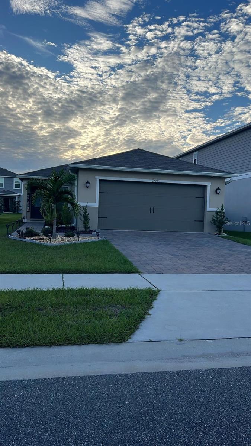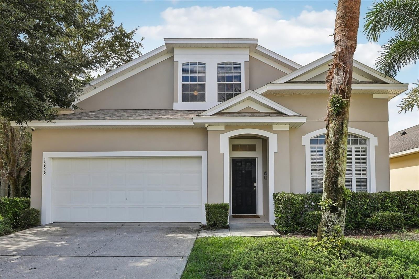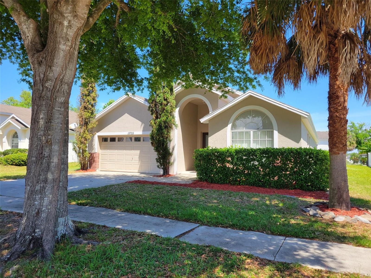16802 Lazy Breeze Loop, CLERMONT, FL 34714
Property Photos
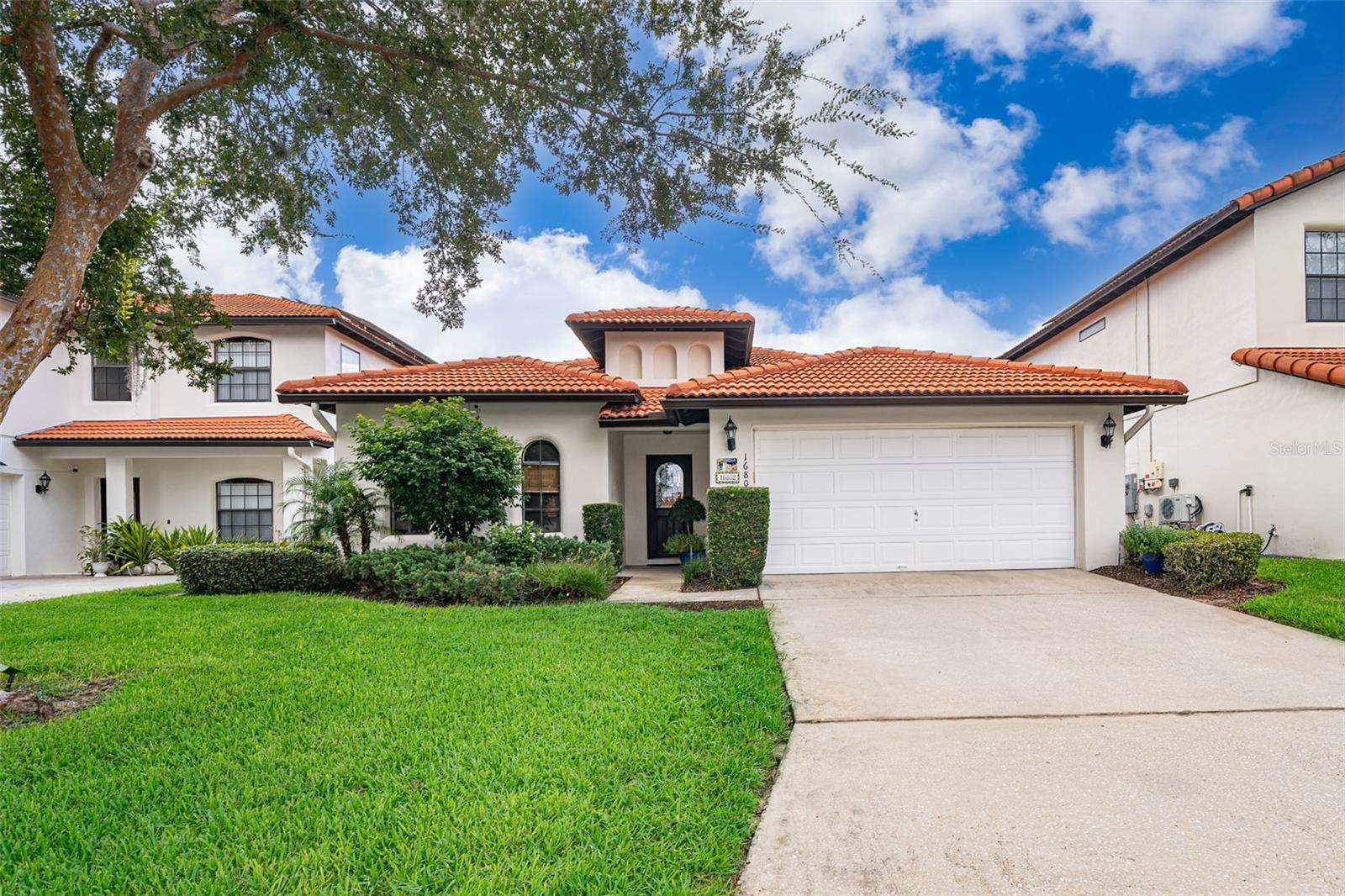
Would you like to sell your home before you purchase this one?
Priced at Only: $429,000
For more Information Call:
Address: 16802 Lazy Breeze Loop, CLERMONT, FL 34714
Property Location and Similar Properties
- MLS#: O6238125 ( Residential )
- Street Address: 16802 Lazy Breeze Loop
- Viewed: 13
- Price: $429,000
- Price sqft: $202
- Waterfront: No
- Year Built: 2005
- Bldg sqft: 2120
- Bedrooms: 4
- Total Baths: 3
- Full Baths: 3
- Garage / Parking Spaces: 2
- Days On Market: 125
- Additional Information
- Geolocation: 28.3474 / -81.6779
- County: LAKE
- City: CLERMONT
- Zipcode: 34714
- Subdivision: High Grove
- Provided by: FATHOM REALTY FL LLC
- Contact: Harry Kazarian
- 888-455-6040

- DMCA Notice
-
DescriptionWelcome to your ideal retreat! *attic re insulated 2024* exterior paint 2021* interior paint 2022* water heater 2022* patio pavers sealed 2023* pool heater 2018* a/c evaporator 2019* this beautiful 4 bedroom, 3 bathroom, one story pool home is nestled within the upscale, tuscan themed resort style community of high grove. Spacious living! Step through the front door into a large, open living area, perfect for both relaxation and entertaining. Gourmet kitchen! To the right, you'll find a well equipped kitchen, perfect for family meals and gatherings. Dual master suites! The home features two master bedrooms. One master suite includes a private pool bathroom, while the other boasts sliding doors that open directly onto the pool deck. Two additional versatile bedrooms share a convenient jack and jill bathroom, ideal for family or guests. Outside is your oasis, the pool deck and lanai provide ample space for outdoor living and relaxation, with shaded areas for those sunny days. Prime location: location, location! High grove is just minutes from disney and offers easy access to a variety of stores, supermarkets, shops, hospitals, and restaurants. It is one of the best locations in the area, providing both convenience and luxury! Clubhouse amenities: enjoy access to a large clubhouse that has been recently remodeled, featuring a game room, gym, shop, and a spacious pool with a sun terrace. The community also includes a bbq area and playground, making it a perfect place for both relaxation and fun. (note: this clubhouse will open in 12 days) community features: high grove is just minutes from disney and offers easy access to a variety of stores, supermarkets, shops, and restaurants. This property is ideal as a vacation home, short term rental, or permanent residence. It offers a fantastic combination of luxury, convenience, and value. Dont miss this opportunity to own a great home in a sought after community!
Payment Calculator
- Principal & Interest -
- Property Tax $
- Home Insurance $
- HOA Fees $
- Monthly -
Features
Building and Construction
- Covered Spaces: 0.00
- Exterior Features: Sliding Doors
- Flooring: Carpet, Tile
- Living Area: 1658.00
- Roof: Tile
Garage and Parking
- Garage Spaces: 2.00
- Parking Features: Driveway
Eco-Communities
- Pool Features: In Ground
- Water Source: Public
Utilities
- Carport Spaces: 0.00
- Cooling: Central Air
- Heating: Central
- Pets Allowed: Yes
- Sewer: Public Sewer
- Utilities: Public
Amenities
- Association Amenities: Clubhouse, Gated
Finance and Tax Information
- Home Owners Association Fee Includes: Pool, Maintenance Grounds
- Home Owners Association Fee: 655.00
- Net Operating Income: 0.00
- Tax Year: 2023
Other Features
- Appliances: Dishwasher, Range, Refrigerator
- Association Name: Ester Tejada
- Association Phone: 407-705-2190x204
- Country: US
- Interior Features: Ceiling Fans(s), Living Room/Dining Room Combo, Walk-In Closet(s)
- Legal Description: HIGH GROVE UNIT 2 PB 52 PG 39-40 LOT 128 ORB 4377 PG 700
- Levels: One
- Area Major: 34714 - Clermont
- Occupant Type: Owner
- Parcel Number: 35-24-26-0801-000-12800
- Views: 13
- Zoning Code: PUD
Similar Properties
Nearby Subdivisions
Aangrass Bay Ph 4a
Cagan Crossing
Cagan Crossings
Cagan Crossings East
Cagan Crossings East Pb 74 Pg
Citrus Highlands Ph I Sub
Clear Creek Ph One Sub
Eagleridge Ph 02
Edgemont
Glenbrook Ph Ii Sub
Glenbrook Sub
Greater Groves
Greater Groves Ph 01
Greater Groves Ph 02 Tr A
Greater Groves Ph 03 Tr A B
Greater Groves Ph 04
Greater Groves Ph 06
Greater Lakes
Greater Lakes Ph 2
Greater Lakes Ph 4
Greater Lakes Phase 3
Greater Lksph 1
Greengrove Estates
High Grove
High Grove Un 02
High Grove Un 2
Mission Park
Mission Park Ph Ii Sub
Mission Park Ph Iii Sub
Not Applicable
Not On The List
Orange Tree
Orange Tree Ph 04 Lt 401 Being
Palms At Serenoa Phase2 Pb 72
Palms At Serenoa
Postal Groves
Ridgeview
Ridgeview Ph 1
Ridgeview Ph 3
Ridgeview Ph 4
Ridgeview Phase 4
Ridgeview Phase 5
Sanctuary Ii
Sanctuary Phase 2
Sanctuary Phase 3
Sanctuary Stage 2
Sawgrass Bay
Sawgrass Bay Ph 1b
Sawgrass Bay Ph 2a
Sawgrass Bay Ph 3a
Sawgrass Bay Ph 4b1
Sawgrass Bay Phase 2c
Sawgrass Bay Phase 4b2
Sawgrass Bay Phase 4b2 Pb 72 P
Serenoa Lakes
Serenoa Lakes Ph 2
Serenoa Lakes Phase 2
Serenoa Villae 2 Ph 1a1
Serenoa Village
Serenoa Village 1 Ph 1a1
Serenoa Village 2 Ph 1b1
Serenoa Village 2 Ph 1b2
Silver Creek
Silver Creek Sub
Sunrise Lakes Ph Ii Sub
The Sanctuary
The Sanctuary Property Owners
Tradds Landing
Tradds Landing Lt 01 Pb 51 Pg
Wellness Ridge
Wellness Way 32s
Wellness Way 50s
Wellness Way 60s
Westchester Ph 01 Tr Ac
Westchester Ph 06 07
Weston Hills Sub
Windsor Cay
Woodridge Ph 01
Woodridge Ph 01b
Woodridge Ph Ii Sub

- Samantha Archer, Broker
- Tropic Shores Realty
- Mobile: 727.534.9276
- samanthaarcherbroker@gmail.com


