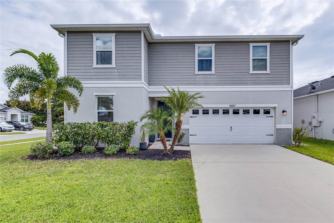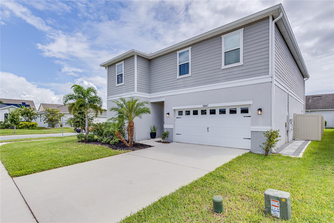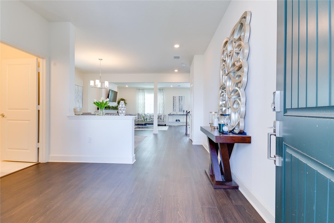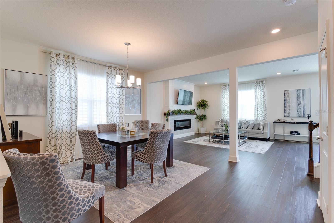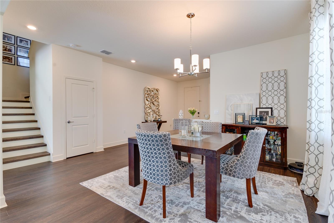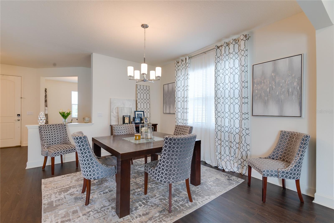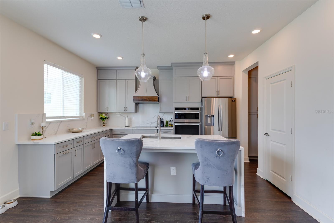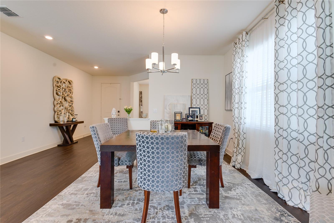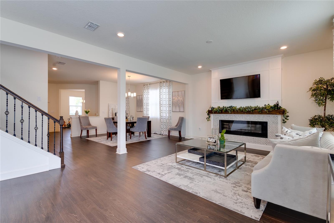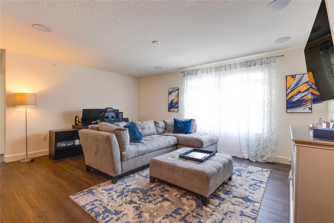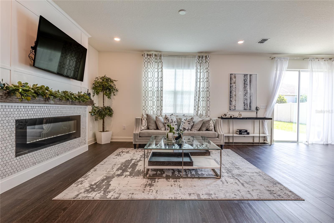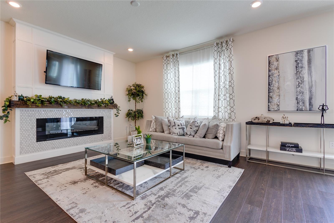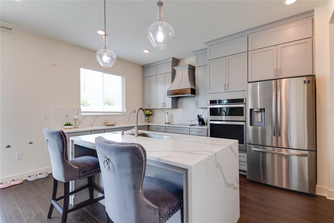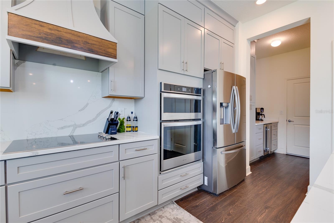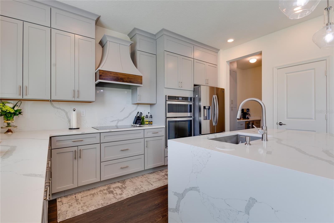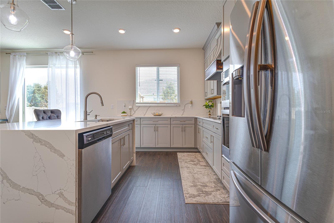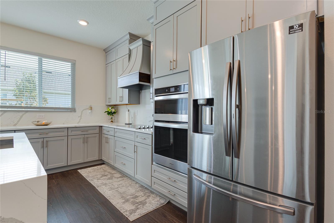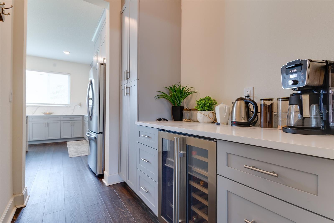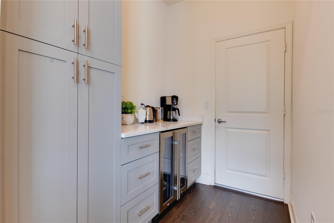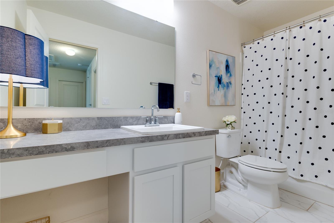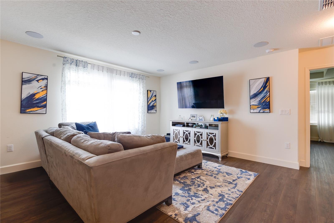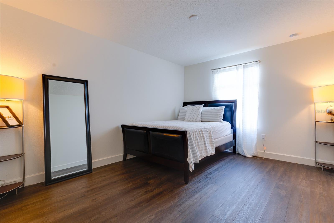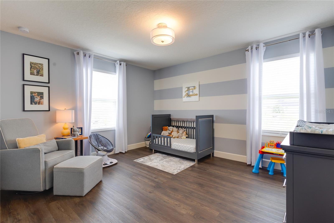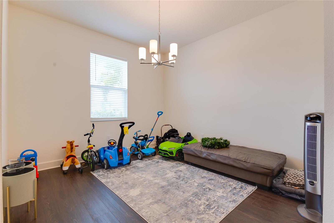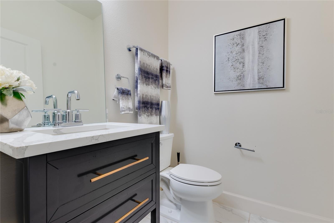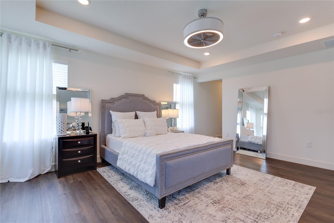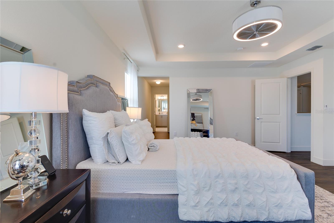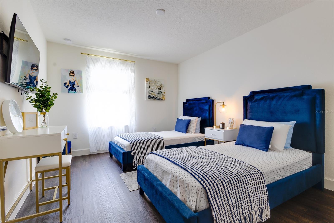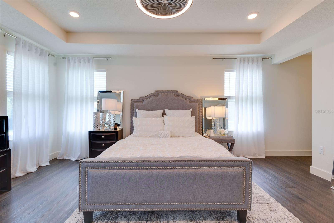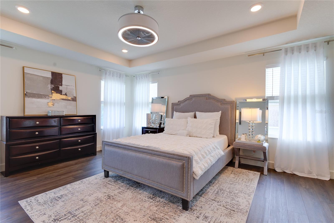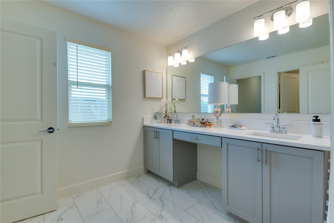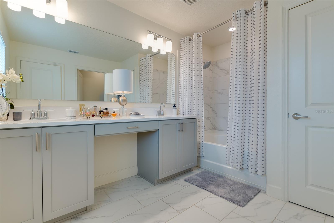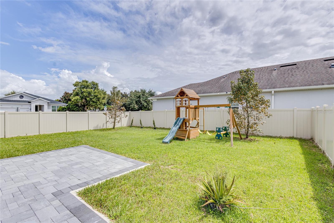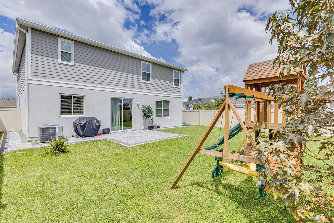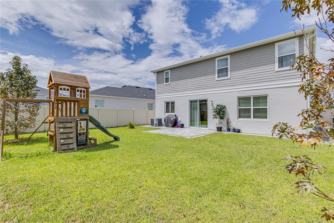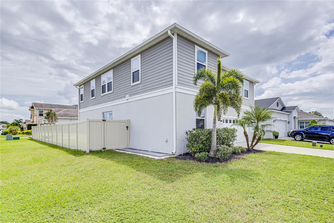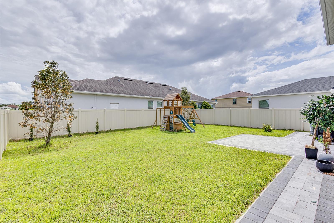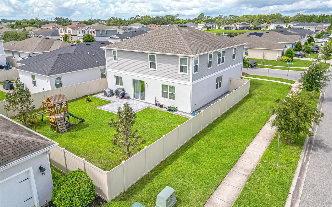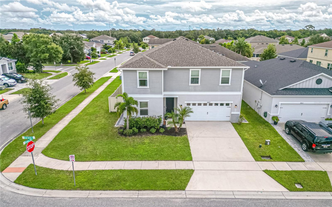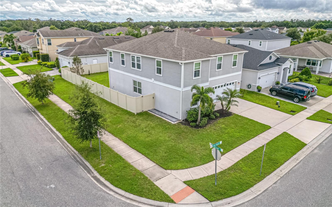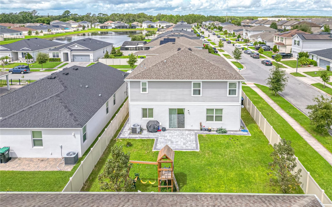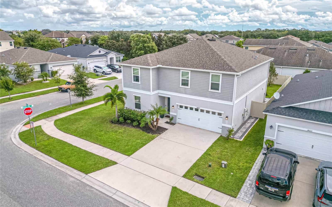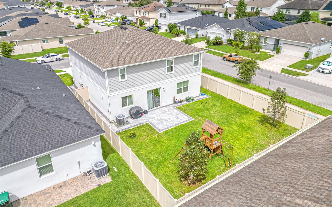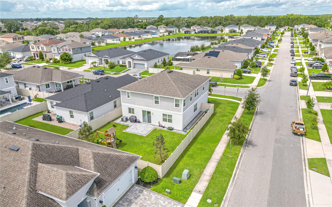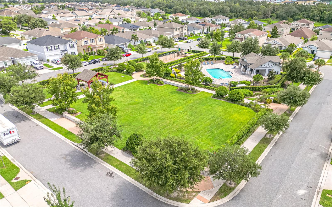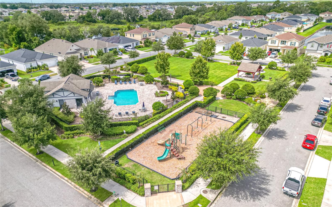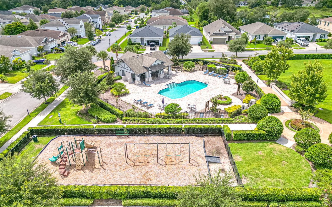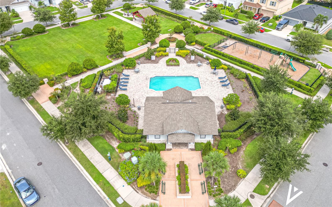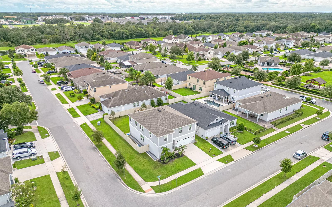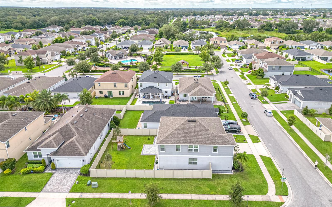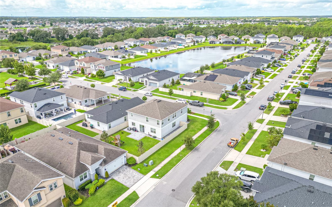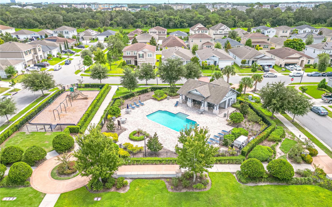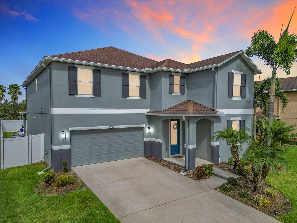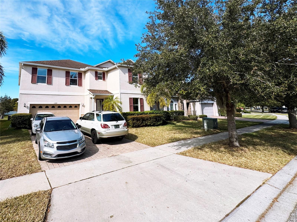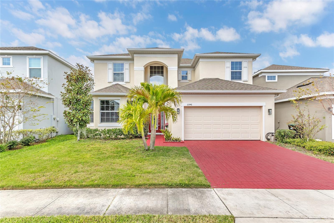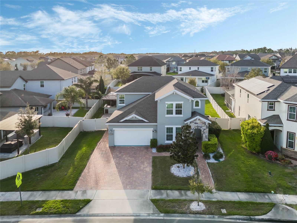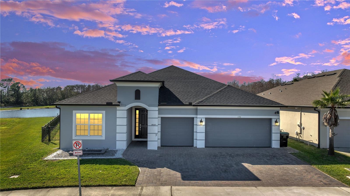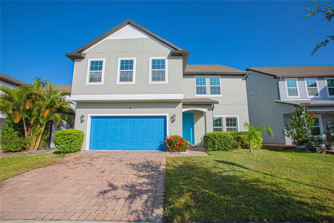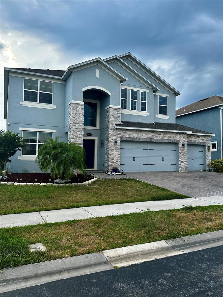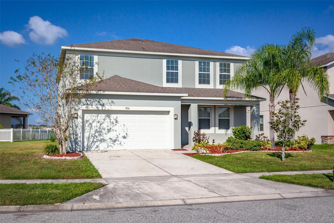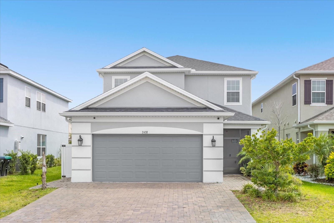14007 Creek Harbor Drive, ORLANDO, FL 32824
Property Photos
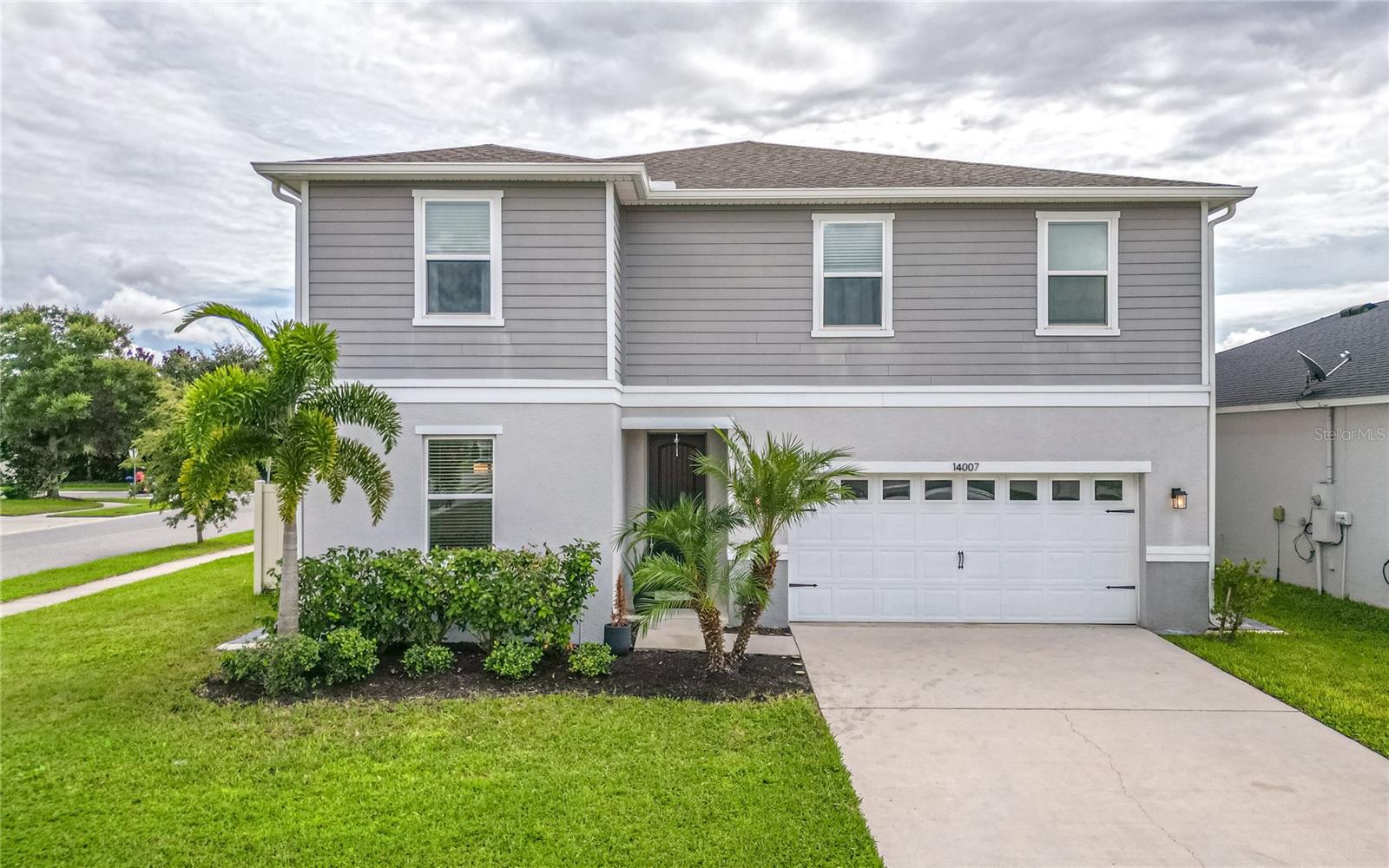
Would you like to sell your home before you purchase this one?
Priced at Only: $650,000
For more Information Call:
Address: 14007 Creek Harbor Drive, ORLANDO, FL 32824
Property Location and Similar Properties






- MLS#: O6238441 ( Residential )
- Street Address: 14007 Creek Harbor Drive
- Viewed: 16
- Price: $650,000
- Price sqft: $184
- Waterfront: No
- Year Built: 2020
- Bldg sqft: 3536
- Bedrooms: 4
- Total Baths: 3
- Full Baths: 2
- 1/2 Baths: 1
- Garage / Parking Spaces: 2
- Days On Market: 207
- Additional Information
- Geolocation: 28.3553 / -81.3221
- County: ORANGE
- City: ORLANDO
- Zipcode: 32824
- Subdivision: Creekstone Ph 2
- Elementary School: Stonewyck Elementary
- Middle School: South Creek Middle
- High School: Cypress Creek High
- Provided by: COMPASS FLORIDA LLC
- Contact: Maritza Saint Hilaire
- 407-203-9441

- DMCA Notice
Description
LOCATION LOCATION! This four bedroom CORNER LOT home is located in Creekstone and is only 4 years old! Fall in love with the gourmet kitchen that boasts waterfall quartz countertops AND quartz backsplash, custom vent hood, gray cabinets up to ceiling with crown molding and walk in pantry! They recently added a butler pantry perfect for a coffee bar or wine bar with INCLUDED WINE FRIDGE! Open concept with built in fireplace in living room, den downstairs that can easily be converted into a 5th bedroom AND a half bath downstairs. Luxury vinyl planks throughout the home! Stairs have white risers with wood steps and upstairs you will find a spacious loft with surround sound, secondary bedrooms (with oversized closets) AND the amazing master bedroom and en suite with tons of natural light, tray ceiling, double vanities and granite countertops. If you enjoy entertaining, you will love the extended patio and FULLY FENCED IN YARD! 12 minutes to Lake Nona shopping and dining!
Description
LOCATION LOCATION! This four bedroom CORNER LOT home is located in Creekstone and is only 4 years old! Fall in love with the gourmet kitchen that boasts waterfall quartz countertops AND quartz backsplash, custom vent hood, gray cabinets up to ceiling with crown molding and walk in pantry! They recently added a butler pantry perfect for a coffee bar or wine bar with INCLUDED WINE FRIDGE! Open concept with built in fireplace in living room, den downstairs that can easily be converted into a 5th bedroom AND a half bath downstairs. Luxury vinyl planks throughout the home! Stairs have white risers with wood steps and upstairs you will find a spacious loft with surround sound, secondary bedrooms (with oversized closets) AND the amazing master bedroom and en suite with tons of natural light, tray ceiling, double vanities and granite countertops. If you enjoy entertaining, you will love the extended patio and FULLY FENCED IN YARD! 12 minutes to Lake Nona shopping and dining!
Payment Calculator
- Principal & Interest -
- Property Tax $
- Home Insurance $
- HOA Fees $
- Monthly -
For a Fast & FREE Mortgage Pre-Approval Apply Now
Apply Now
 Apply Now
Apply NowFeatures
Building and Construction
- Covered Spaces: 0.00
- Exterior Features: Lighting, Sidewalk, Sliding Doors
- Flooring: Ceramic Tile, Luxury Vinyl
- Living Area: 2995.00
- Roof: Shingle
Land Information
- Lot Features: Corner Lot, In County, Near Public Transit, Sidewalk, Paved
School Information
- High School: Cypress Creek High
- Middle School: South Creek Middle
- School Elementary: Stonewyck Elementary
Garage and Parking
- Garage Spaces: 2.00
- Open Parking Spaces: 0.00
- Parking Features: Driveway
Eco-Communities
- Water Source: Public
Utilities
- Carport Spaces: 0.00
- Cooling: Central Air
- Heating: Central, Electric
- Pets Allowed: Yes
- Sewer: Public Sewer
- Utilities: Cable Available, Electricity Available, Electricity Connected, Public, Sewer Available, Sewer Connected, Street Lights, Underground Utilities, Water Available, Water Connected
Amenities
- Association Amenities: Playground, Pool
Finance and Tax Information
- Home Owners Association Fee Includes: Pool
- Home Owners Association Fee: 328.00
- Insurance Expense: 0.00
- Net Operating Income: 0.00
- Other Expense: 0.00
- Tax Year: 2023
Other Features
- Appliances: Dishwasher, Disposal, Dryer, Microwave, Refrigerator, Washer, Wine Refrigerator
- Association Name: Empire Management Group
- Association Phone: 407-770-1748
- Country: US
- Interior Features: Ceiling Fans(s), High Ceilings, Kitchen/Family Room Combo, Solid Surface Counters, Solid Wood Cabinets, Walk-In Closet(s)
- Legal Description: CREEKSTONE PHASE 2 95/119 LOT 184
- Levels: Two
- Area Major: 32824 - Orlando/Taft / Meadow woods
- Occupant Type: Owner
- Parcel Number: 33-24-30-2301-01-840
- Style: Traditional
- Views: 16
- Zoning Code: P-D
Similar Properties
Nearby Subdivisions
Arborsmdw Woods
Beacon Park Ph 3
Cedar Bend At Wyndham Lakes
Cedar Bendmdw Woodsph 01
Creekstone Ph 2
Estates At Sawgrass Plantation
Estatessawgrass Plantation
Fieldstone Estates
Forest Ridge
Greenpointe
Harbor Lakes 50 77
Huntcliff Park 51 48
Islebrook Ph 01
La Cascada Ph 01
La Cascada Ph 01b
La Cascada Ph 01c
Lake Preserve Ph 1
Lake Preserve Ph 2
Lake Preserveph 2
Meadow Woods Village 04
Meadow Woods Village 05
Meadow Woods Village 10
Meadow Woods Vlg 9 Ph 2
Meadows At Boggy Creek
Pebble Creek Ph 02
Reservesawgrassph 4c
Rosewood
Sandhill Preserve At Arbor Mea
Sandpoint At Meadow Woods
Sawgrass Plantation Phase 1b
Sawgrass Plantation Ph 01a
Sawgrass Pointe Ph 2
Somerset Park Ph 1
Southchase Ph 01b Village 02
Southchase Ph 01b Village 10
Southchase Ph 01b Village 11b
Southchase Ph 01b Village 12b
Spahlers Add
Spahlers Add To Taft
Taft Town
Taft Town Rep
Wetherbee Lakes Sub
Willow Pond Ph 01
Woodbridge At Meadow Woods
Woodland Park Ph 1a
Woodland Park Ph 2
Woodland Park Ph 7
Woodland Park Ph 8
Wyndham Lakes Estates
Contact Info
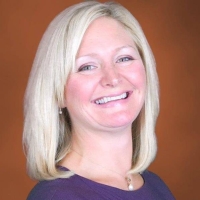
- Samantha Archer, Broker
- Tropic Shores Realty
- Mobile: 727.534.9276
- samanthaarcherbroker@gmail.com



