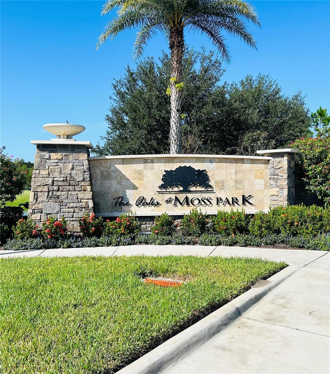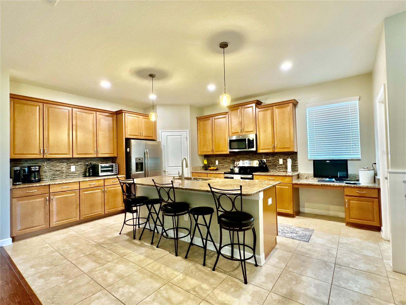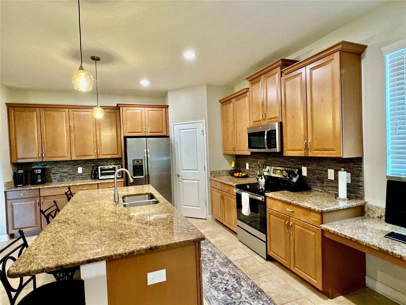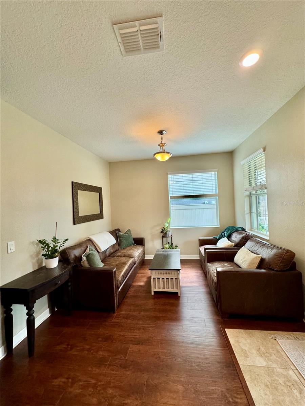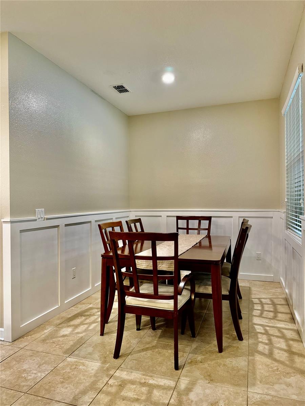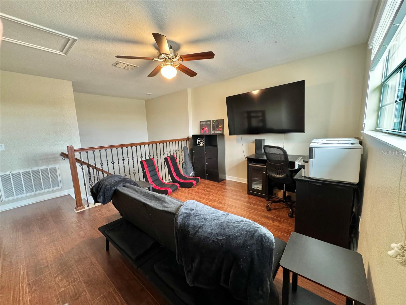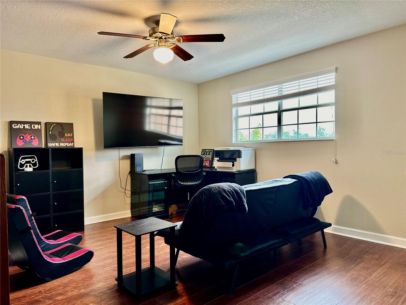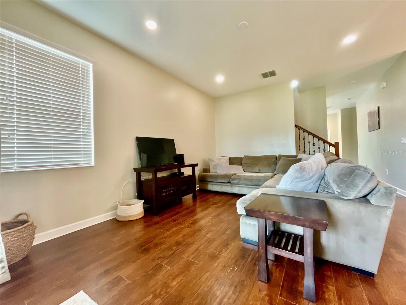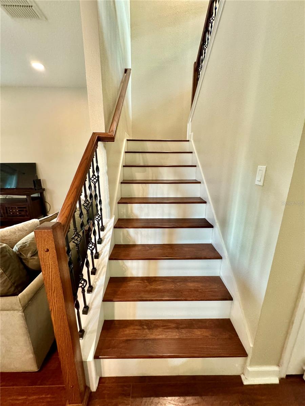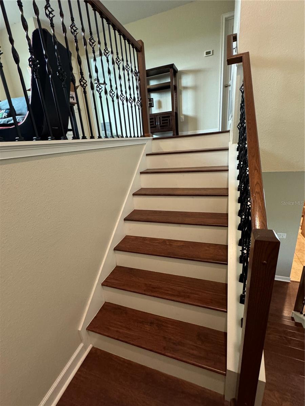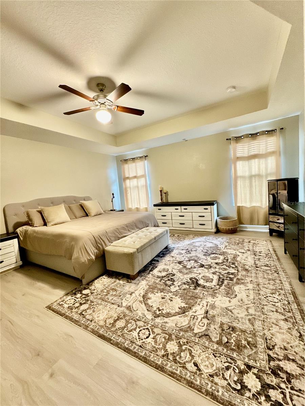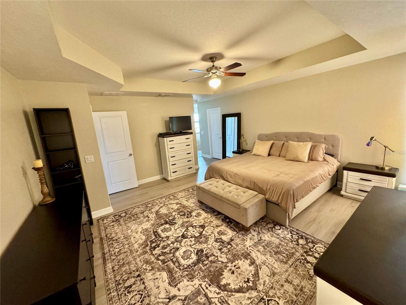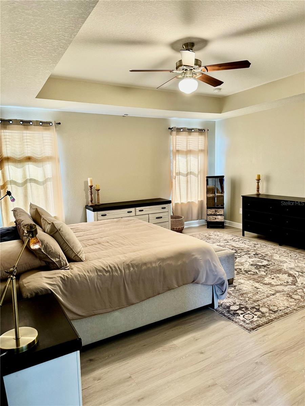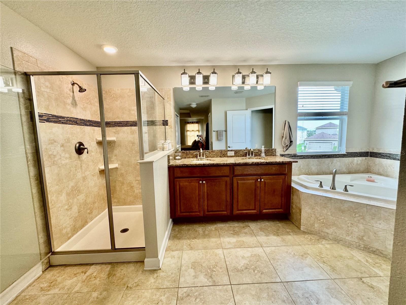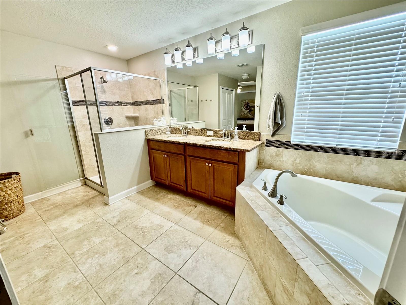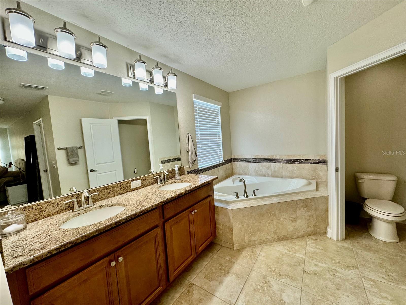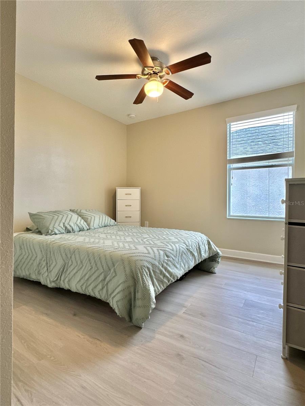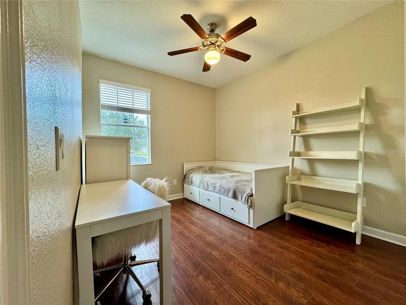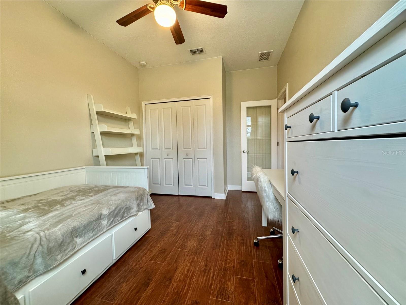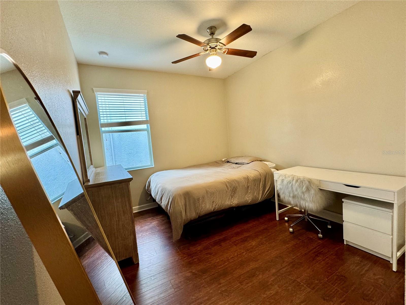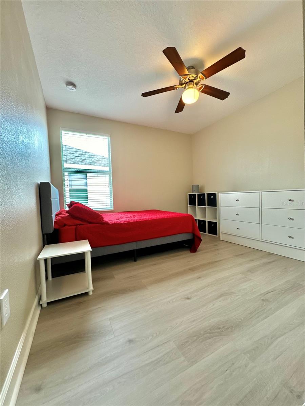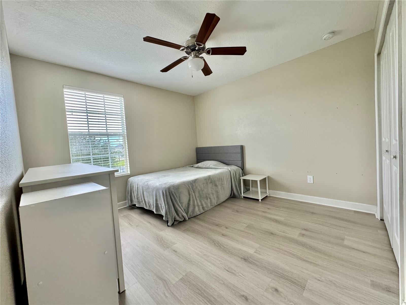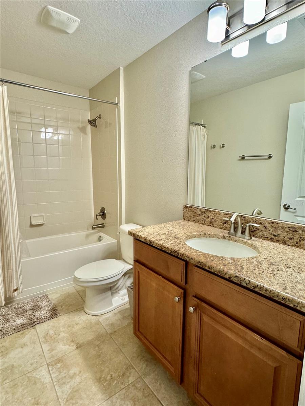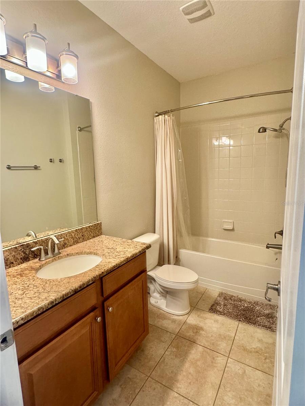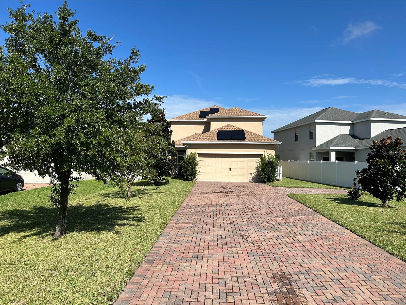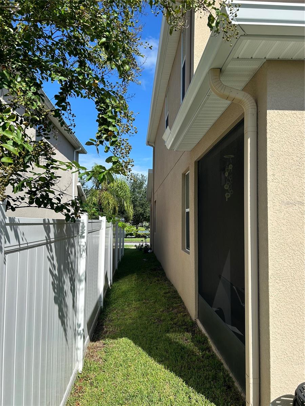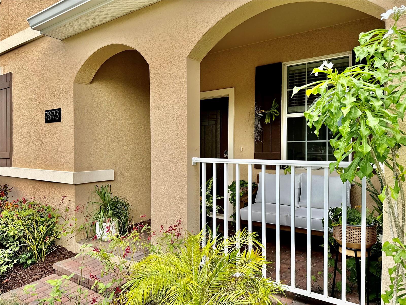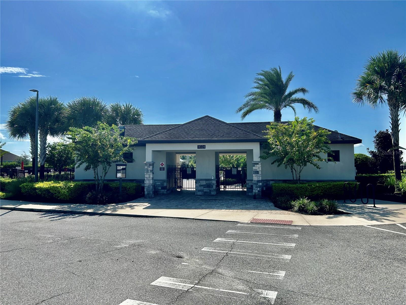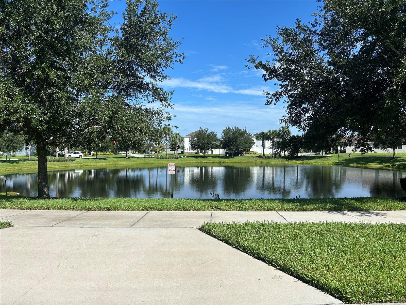9893 Pecan Hickory Way, ORLANDO, FL 32832
Property Photos
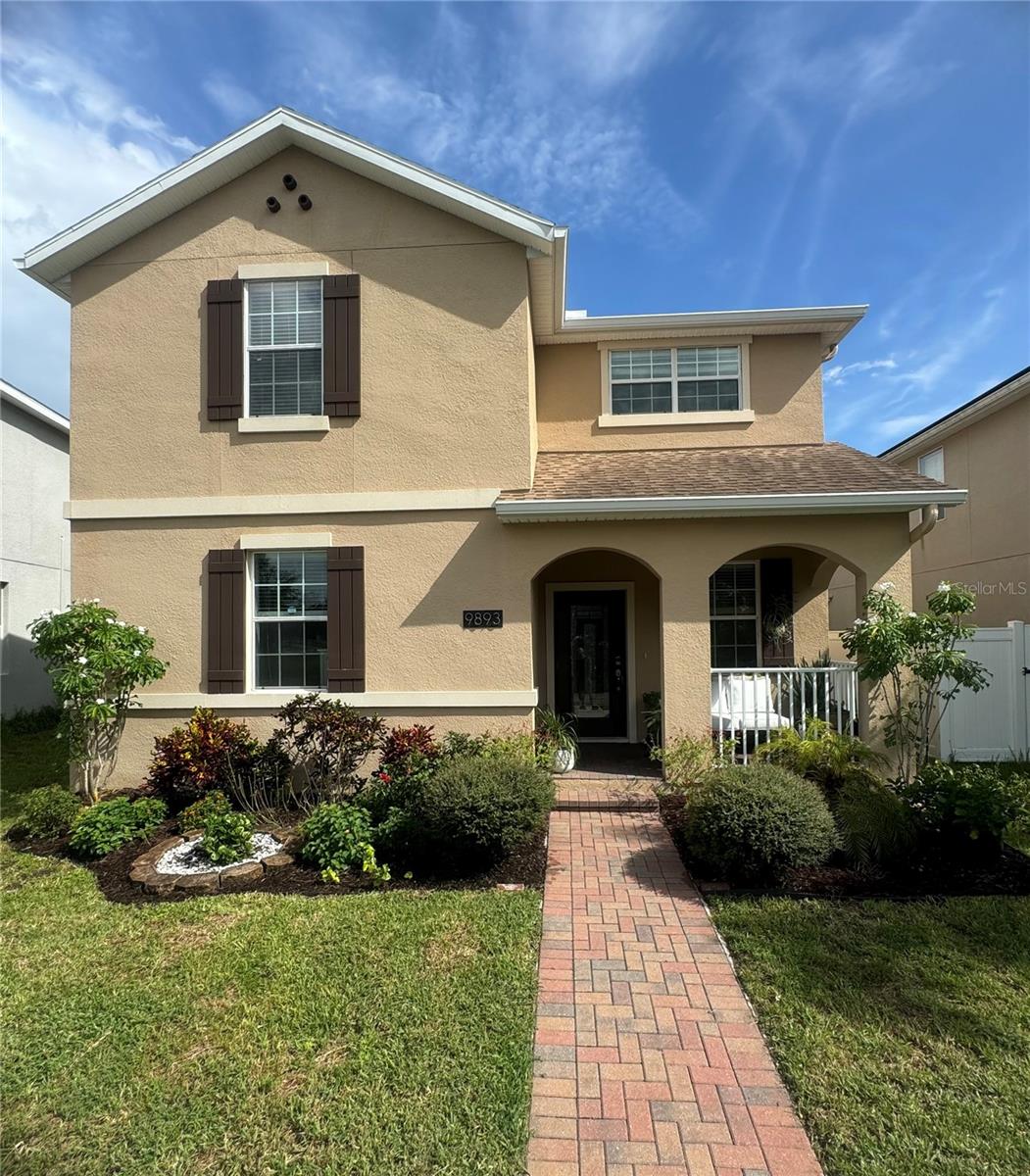
Would you like to sell your home before you purchase this one?
Priced at Only: $575,000
For more Information Call:
Address: 9893 Pecan Hickory Way, ORLANDO, FL 32832
Property Location and Similar Properties
- MLS#: O6239600 ( Residential )
- Street Address: 9893 Pecan Hickory Way
- Viewed: 3
- Price: $575,000
- Price sqft: $217
- Waterfront: No
- Year Built: 2016
- Bldg sqft: 2650
- Bedrooms: 6
- Total Baths: 3
- Full Baths: 3
- Garage / Parking Spaces: 2
- Days On Market: 106
- Additional Information
- Geolocation: 28.4173 / -81.1899
- County: ORANGE
- City: ORLANDO
- Zipcode: 32832
- Subdivision: Oaksmoss Park
- Provided by: ICON REALTY ASSOCIATES INC
- Contact: David Ziglar
- 321-303-5851

- DMCA Notice
-
DescriptionWelcome to The Oaks at Moss Park! This Beautiful 6 bedroom 3 bath home is perfectly located only few minutes away from shopping, entertainment, restaurants, and major highways for an easy commute to just about anywhere in the Central Florida area. This beautiful community has so much to offer. From scenic views, miles of sidewalks that will lead you to a relaxing community pool or 2 large playgrounds for families to enjoy. This well manicured community is truly a great place to call home. As you pull up to this home you will notice an abundance of parking located in the front as well as the back, the rear paver driveway will lead you to your spacious 2 car garage. Some exterior features include a front porch/sitting area to enjoy the beautiful Florida sunsets, a screened in back patio and a solar system recently installed to cut down significantly on your power bill. As you walk inside you will enjoy a spacious bottom floor with a beautiful open kitchen and living room. 2 bedrooms and 1 bathroom downstairs, with 4 bedrooms and 2 baths upstairs, master bedroom is located upstairs. Schedule your showing today! Motivated Seller!
Payment Calculator
- Principal & Interest -
- Property Tax $
- Home Insurance $
- HOA Fees $
- Monthly -
Features
Building and Construction
- Covered Spaces: 0.00
- Exterior Features: Garden, Sidewalk, Sliding Doors
- Flooring: Ceramic Tile, Vinyl
- Living Area: 2650.00
- Roof: Shingle
Garage and Parking
- Garage Spaces: 2.00
Eco-Communities
- Water Source: Public
Utilities
- Carport Spaces: 0.00
- Cooling: Central Air
- Heating: Central, Electric
- Pets Allowed: Yes
- Sewer: Public Sewer
- Utilities: BB/HS Internet Available, Cable Available, Cable Connected, Electricity Available, Electricity Connected, Fire Hydrant, Solar, Water Available, Water Connected
Finance and Tax Information
- Home Owners Association Fee: 192.00
- Net Operating Income: 0.00
- Tax Year: 2023
Other Features
- Appliances: Cooktop, Dishwasher, Disposal, Microwave
- Association Name: Leland Management / Jorge Aguilo
- Country: US
- Interior Features: Eat-in Kitchen, High Ceilings, Kitchen/Family Room Combo, PrimaryBedroom Upstairs, Stone Counters, Walk-In Closet(s)
- Legal Description: OAKS AT MOSS PARK 88/133 LOT 32
- Levels: Two
- Area Major: 32832 - Orlando/Moss Park/Lake Mary Jane
- Occupant Type: Owner
- Parcel Number: 11-24-31-5270-00-320
- Zoning Code: P-D
Nearby Subdivisions
Eagle Creek
Eagle Creek Village
Eagle Creek Village J K Phase
Eagle Creek Villages K Ph 2a
Eagle Crk Ph 01a
Eagle Crk Ph 01b
Eagle Crk Ph 01cvlg D
Eagle Crk Ph 1b Village K
Eagle Crk Ph 1c2 Pt E Village
Eagle Crk Ph La
Eagle Crk Village G Ph 1
Eagle Crk Village G Ph 2
Eagle Crk Village I Ph 2
Eagle Crk Village K Ph 1a
Eagle Crk Village K Ph 2a
Eagle Crk Village L Ph 3a
Eagle Crk Vlg J K Ph 2b1
East Park Nbrhd 05
Isle Of Pines Fifth Add
Isle Of Pines Third Add
Isle Pines
Lake And Pines Estates
Lake Whippoorwill
Lakeeast Park A B C D E F I K
Live Oak Estates
Meridian Parks Phase 6
Moss Park Lndgs A C E F G H I
Moss Park Prcl E Ph 3
Moss Park Rdg
Moss Park Reserve
None
North Shore At Lake Hart
North Shore At Lake Hart Prcl
North Shorelk Hart
North Shorelk Hart Prcl 01 Ph
North Shorelk Hart Prcl 03 Ph
Northshorelk Hart Prcl 05
Northshorelk Hart Prcl 07ph 02
Oaksmoss Park
Oaksmoss Park Ph 2
Park Nbrhd 05
Randal Park
Randal Park Phase 1a
Randal Park Phase 4
Randal Park Ph 1a
Randal Park Ph 1b
Randal Park Ph 2
Randal Park Ph 4
Randal Park Ph 5
Randall Park Ph 2
Starwood Ph N1a
Starwood Ph N1a Rep
Starwood Ph N1b North
Starwood Ph N1b South
Starwood Phase N
Storey Park Parcel K Phase 2
Storey Park Ph 1 Prcl K
Storey Park Ph 2
Storey Park Ph 4pcl L
Storey Park Prcl L
Storey Parkph 3 Pcl K
Storey Parkph 4
Storey Pk Ph 3
Storey Pkpcl K Ph 1
Storey Pkpcl L
Storey Pkpcl L Ph 2
Storey Pkpcl L Ph 4
Storey Pkph 2 Prcl K
Storey Pkph 4
Storey Pkph 5

- Samantha Archer, Broker
- Tropic Shores Realty
- Mobile: 727.534.9276
- samanthaarcherbroker@gmail.com


