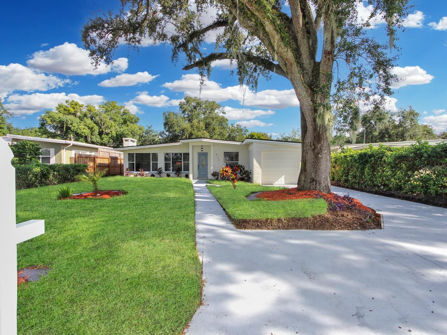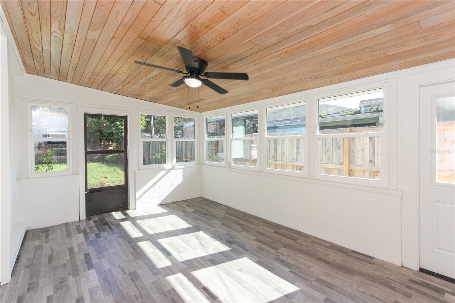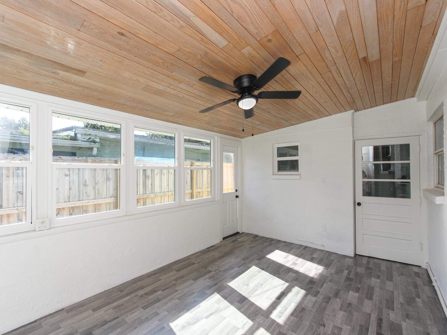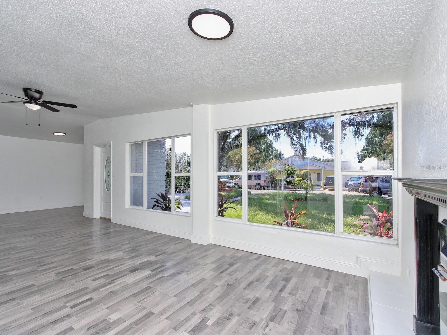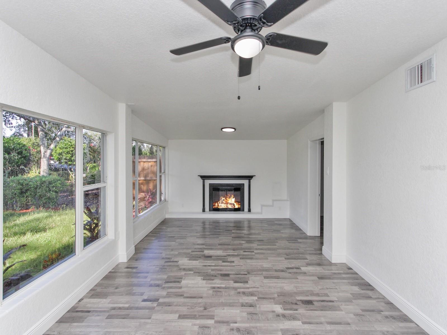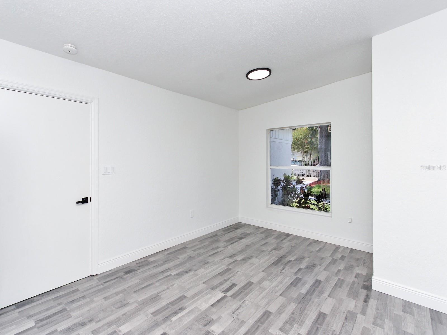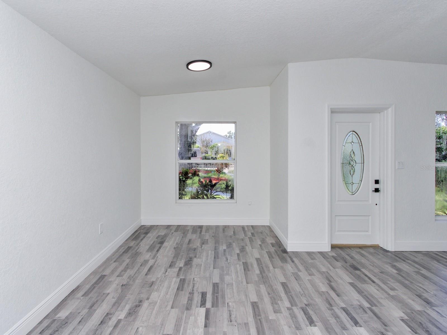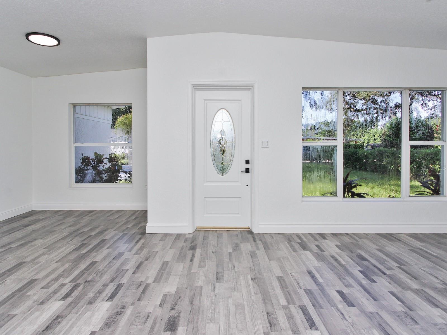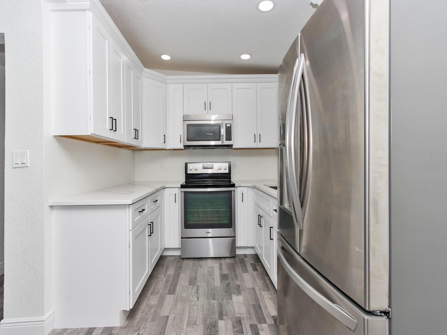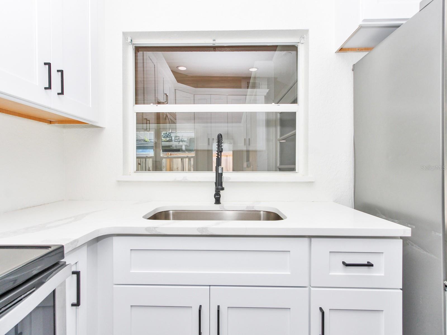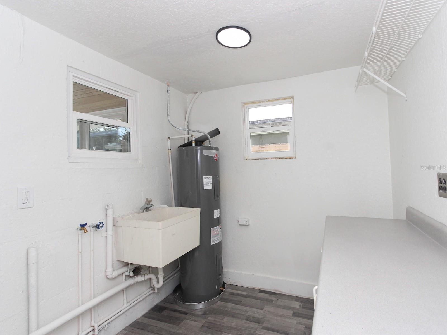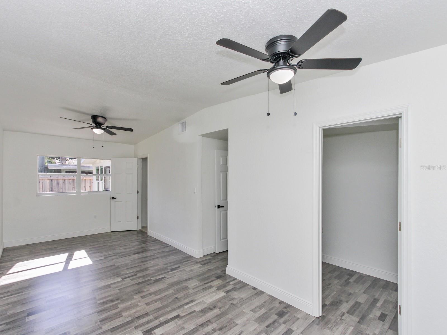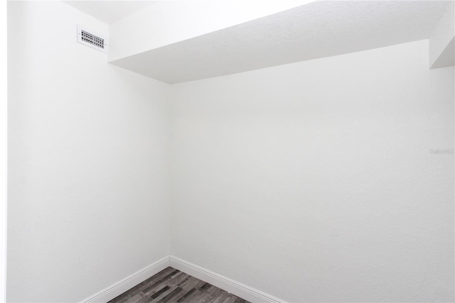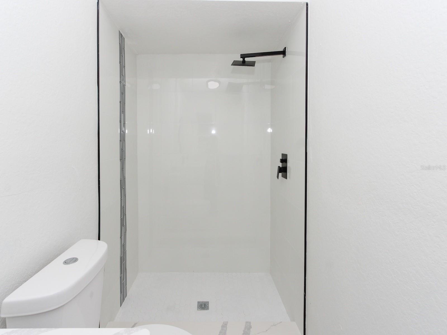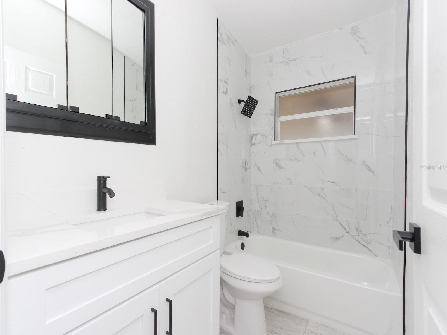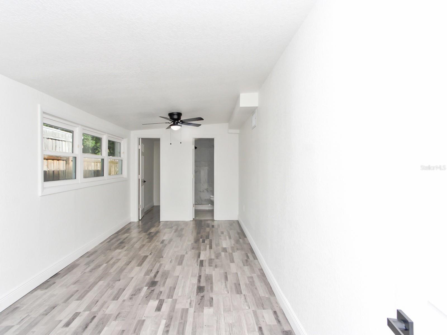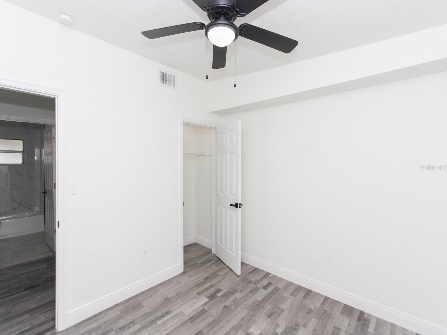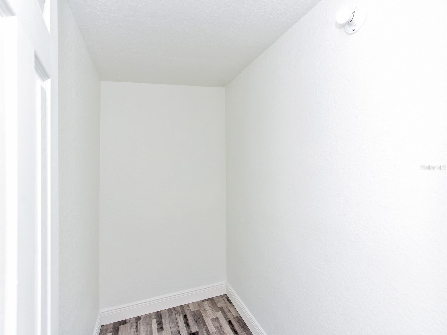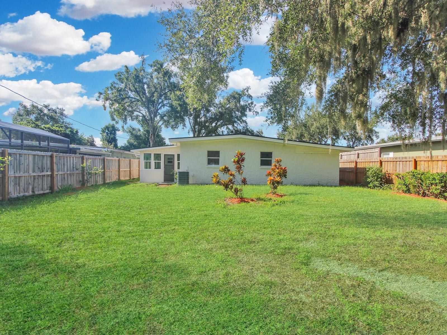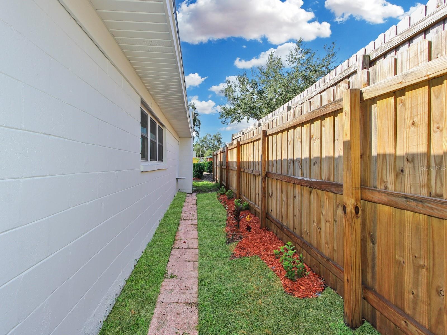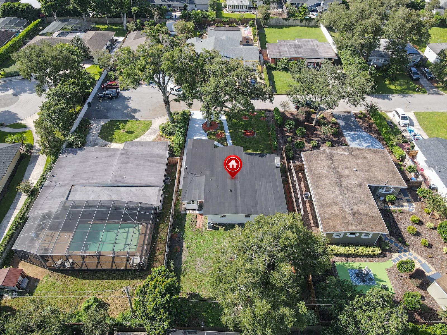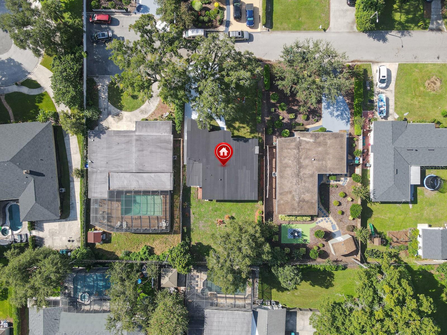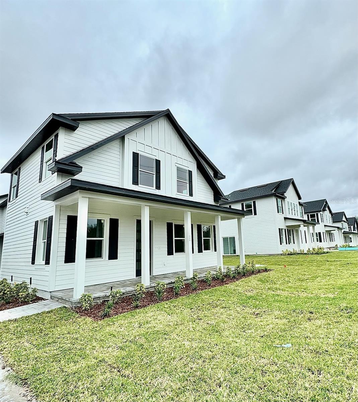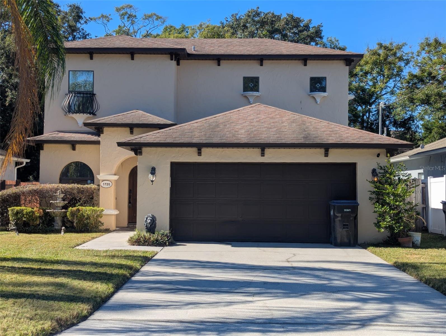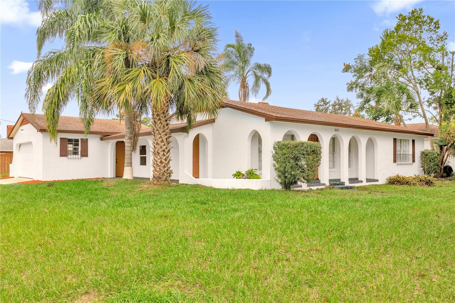913 Buckwood Drive, ORLANDO, FL 32806
Property Photos
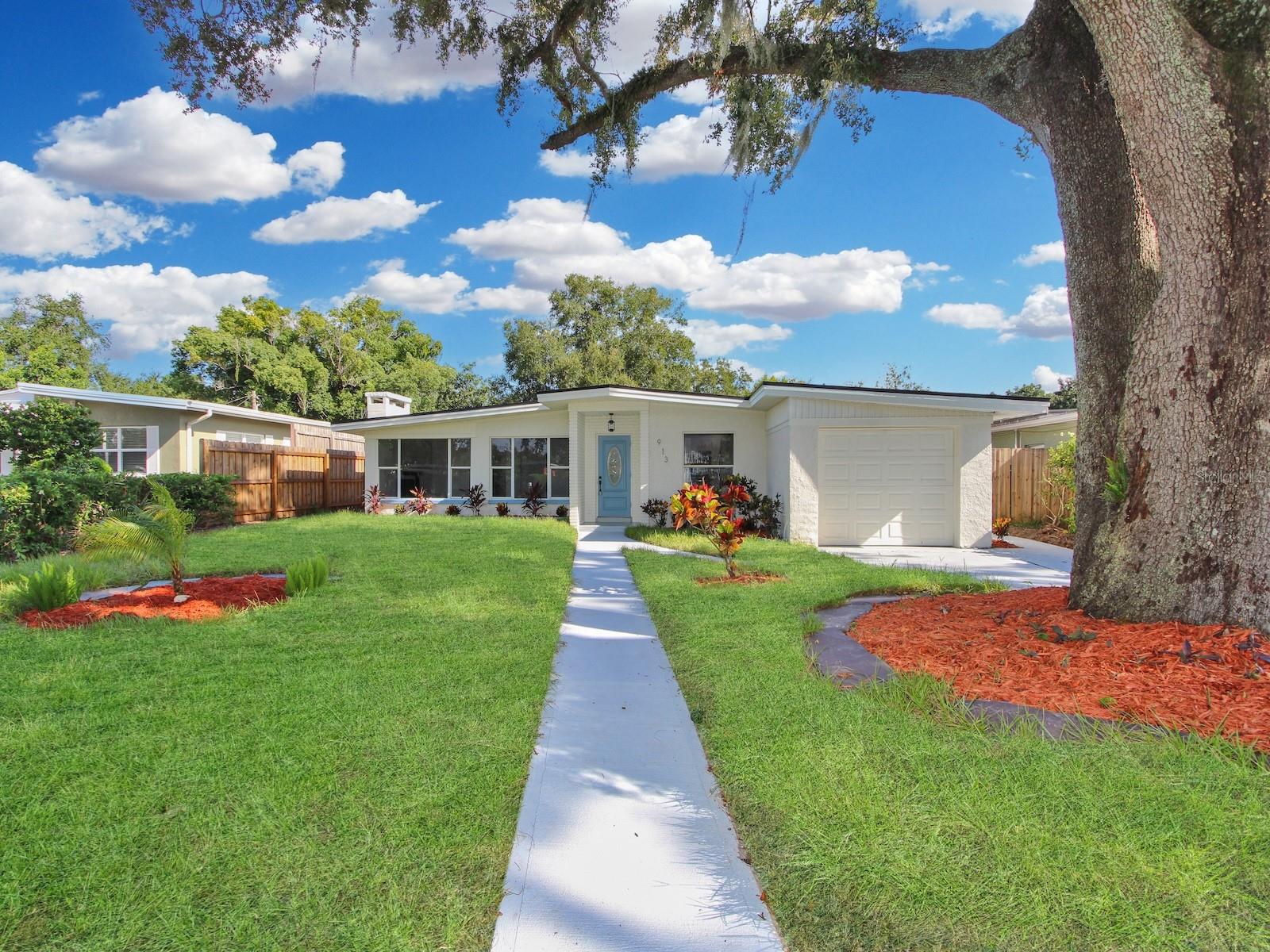
Would you like to sell your home before you purchase this one?
Priced at Only: $499,000
For more Information Call:
Address: 913 Buckwood Drive, ORLANDO, FL 32806
Property Location and Similar Properties
- MLS#: O6239858 ( Residential )
- Street Address: 913 Buckwood Drive
- Viewed: 3
- Price: $499,000
- Price sqft: $229
- Waterfront: No
- Year Built: 1956
- Bldg sqft: 2182
- Bedrooms: 3
- Total Baths: 3
- Full Baths: 3
- Garage / Parking Spaces: 1
- Days On Market: 102
- Additional Information
- Geolocation: 28.5019 / -81.3663
- County: ORANGE
- City: ORLANDO
- Zipcode: 32806
- Subdivision: Buckwood Sub
- Provided by: LA ROSA REALTY ORLANDO LLC
- Contact: Juan Rijos
- 407-288-7384

- DMCA Notice
-
DescriptionAmazing Opportunity to purchase a beautiful 3 bedroom, 3 bath home in the heart of Orlando.close to everything! Minutes to downtown, shopping and the Orlando International Airport.Home has been totally remodeled,Double master bedrooms each with their own private baths with Quartz countertops, Roof Was done in 2024.The home has been repainted inside and out.The Kitchen has quartz countertops and stainless steel appliances.home has Beautiful Laminate floors,Previous owner had installed a New AC 2022.The layout of the home is a split bedroom plan with a great room concept for the living room, dining room and family room.House also has a beautiful Florida Room that can be used for family gathering and party. Come see this beautiful home soon.
Payment Calculator
- Principal & Interest -
- Property Tax $
- Home Insurance $
- HOA Fees $
- Monthly -
Features
Building and Construction
- Covered Spaces: 0.00
- Exterior Features: Storage
- Fencing: Fenced
- Flooring: Ceramic Tile, Wood
- Living Area: 1846.00
- Other Structures: Storage
- Roof: Shingle
Land Information
- Lot Features: Cul-De-Sac, City Limits, Near Public Transit, Sidewalk, Street Dead-End
Garage and Parking
- Garage Spaces: 1.00
- Parking Features: Garage Door Opener
Eco-Communities
- Water Source: Public
Utilities
- Carport Spaces: 0.00
- Cooling: Central Air
- Heating: Central
- Sewer: Septic Tank
- Utilities: Public
Finance and Tax Information
- Home Owners Association Fee: 0.00
- Net Operating Income: 0.00
- Tax Year: 2023
Other Features
- Appliances: Microwave, Range, Refrigerator
- Country: US
- Interior Features: Ceiling Fans(s)
- Legal Description: BUCKWOOD SUB T/131 THE W 61 FT OF LOT 7
- Levels: One
- Area Major: 32806 - Orlando/Delaney Park/Crystal Lake
- Occupant Type: Vacant
- Parcel Number: 12-23-29-1008-00-071
- Style: Ranch
- Zoning Code: R-1AA
Similar Properties
Nearby Subdivisions
Adirondack Heights
Albert Shores
Albert Shores Rep
Ardmore Manor
Bass Lake Manor
Bel Air Manor
Boone Terrace
Brookvilla
Buckwood Sub
Carol Court
Close Sub
Clover Heights Rep
Conway Estates
Conway Park
Conway Terrace
Crocker Heights
Crystal Homes Sub
Delaney Briercliff Pud
Delaney Highlands
Delaney Terrace
Delaney Terrace First Add
Dixie Highlands Rep
Dover Shores
Dover Shores Eighth Add
Dover Shores Fifth Add
Dover Shores Second Add
Dover Shores Seventh Add
Dover Shores Sixth Add
East Lancaster Heights
Fernway
Gatlin Estates
Gladstone Residences
Greenbriar
Holden Estates
Hourglass Homes
Hourglass Lake Park
Ilexhurst Sub
Ilexhurst Sub G67 Lots 16 17
Interlake Park Second Add
J G Manuel Sub
Kyleston Heights
Lake Holden Terrace Neighborho
Lake Lagrange Heights
Lake Margaret Terrace
Lake Shore Manor
Lakes Hills Sub
Lancaster Heights
Lancaster Hills
Lancaster Place Jones
Maguirederrick Sub
Page Street Bungalows
Page Sub
Pelham Park 2nd Add
Pennsylvania Heights
Pershing Terrace
Porter Place
Raehn Sub
Randolph
Rest Haven
Richmond Terrace
Southern Oaks
Tennessee Terrace
The Porches At Lake Terrace
Tracys Sub
Waterfront Estates 2nd Add
Waterfront Estates 3rd Add
Watson Ranch Estates
Weidows
Wyldwood Manor

- Samantha Archer, Broker
- Tropic Shores Realty
- Mobile: 727.534.9276
- samanthaarcherbroker@gmail.com


