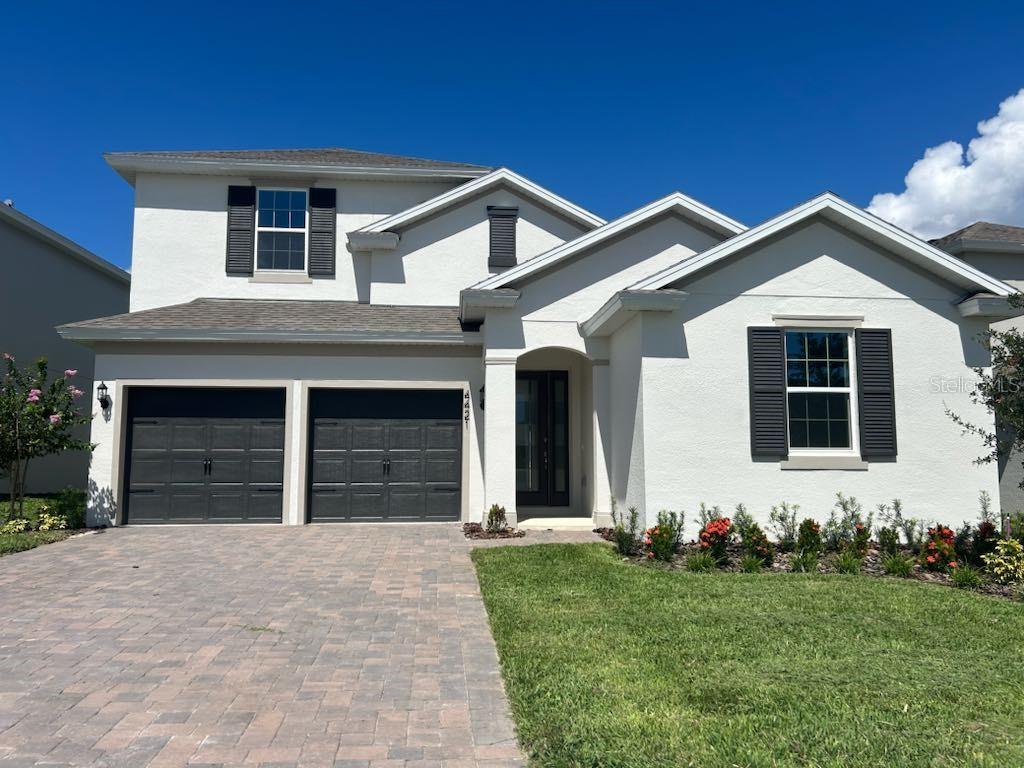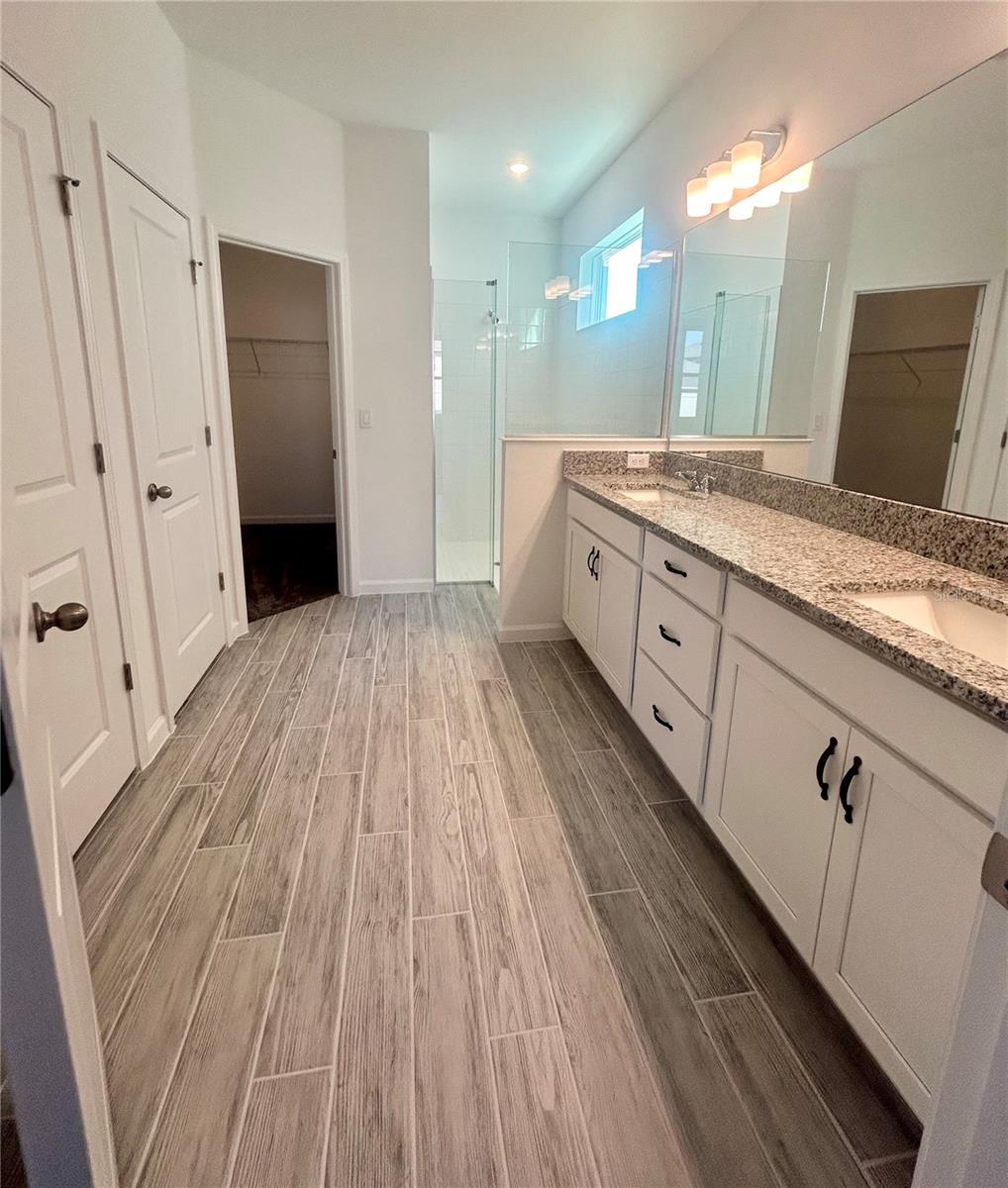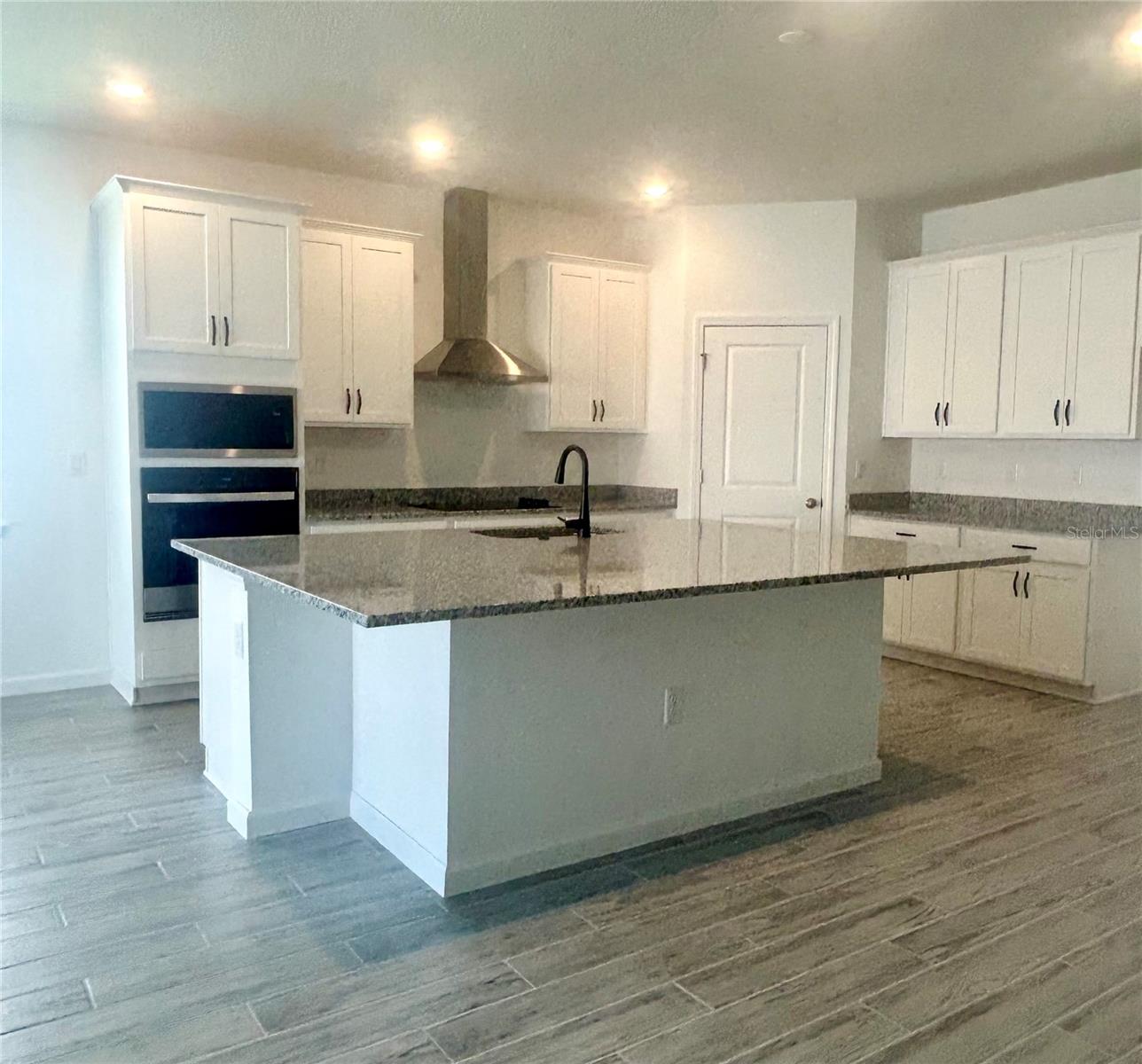4421 Lions Gate Avenue, CLERMONT, FL 34711
Property Photos

Would you like to sell your home before you purchase this one?
Priced at Only: $665,619
For more Information Call:
Address: 4421 Lions Gate Avenue, CLERMONT, FL 34711
Property Location and Similar Properties
- MLS#: O6244144 ( Residential )
- Street Address: 4421 Lions Gate Avenue
- Viewed: 4
- Price: $665,619
- Price sqft: $158
- Waterfront: No
- Year Built: 2024
- Bldg sqft: 4200
- Bedrooms: 6
- Total Baths: 5
- Full Baths: 5
- Garage / Parking Spaces: 2
- Days On Market: 88
- Additional Information
- Geolocation: 28.4973 / -81.7092
- County: LAKE
- City: CLERMONT
- Zipcode: 34711
- Subdivision: Hartwood Lndg
- Elementary School: Sawgrass bay Elementary
- Middle School: Windy Hill Middle
- High School: East Ridge High
- Provided by: DALTON WADE INC
- Contact: Danielin Hawksley
- 888-668-8283

- DMCA Notice
-
DescriptionEdited on november 20, 2024 new construction $75,000 under appraised/market value!!!!! You read that right. This home is brand new (was under contract but fell through at the financing stage). The owner also has the home next door with the exact same floor plan but it has been lived in for about a year. That home was just appraised at $740,619 (november 20, 2024), although keep in mind that the one for sale has never been lived in. This is a massive price reduction. This brand new construction property is now available for under $200/square foot. The seller has authorized this reduction to facilitate an immediate sale. This is the only new home (built in 2024) for sale in the area. For that matter, it is also the only new 6 bedroom/5 bath home for sale in the entire city of clermont. The community (hartwood landing) is very sought after and in addition to this new home, there are a few pre existing/used houses for sale. So, it is my job to demonstrate to you why you should consider buying this one instead of one of the older ones. I believe i can do this by asking you three questions. (1) why would you buy used when you can buy new? (2) why would you pay more when you pay less? (3) why would you risk dealing with expensive repairs when this home comes with the builder's warranty? Let me tell you about this home. It is brand new and ready to move in. This 6 bedroom anna maria home with bonus room comes complete with many premiums and upgrades. This house is beautiful inside and out. For those not familiar with this popular model, the masters suite (along with 3 other bedrooms) are located on the first floor and two other suites, each with their own full bathroom, along with an oversized bonus room is located upstairs. The chefs kitchen has upgraded appliances counter tops. The laundry room is plumbed with a wash sink. The masters suite is quite large and has 2 walk in closets and the bathroom has top of the line fixtures. This home is surrounded by some of the top schools in central florida and situated directly next door to the 3 model homes in the community.
Payment Calculator
- Principal & Interest -
- Property Tax $
- Home Insurance $
- HOA Fees $
- Monthly -
Features
Building and Construction
- Covered Spaces: 0.00
- Exterior Features: Irrigation System, Lighting, Other, Sidewalk, Sliding Doors, Sprinkler Metered, Storage
- Flooring: Carpet, Tile
- Living Area: 3412.00
- Roof: Shingle
Property Information
- Property Condition: Completed
School Information
- High School: East Ridge High
- Middle School: Windy Hill Middle
- School Elementary: Sawgrass bay Elementary
Garage and Parking
- Garage Spaces: 2.00
Eco-Communities
- Water Source: Public
Utilities
- Carport Spaces: 0.00
- Cooling: Central Air
- Heating: Central
- Pets Allowed: Yes
- Sewer: Public Sewer
- Utilities: BB/HS Internet Available, Electricity Connected, Fiber Optics
Finance and Tax Information
- Home Owners Association Fee: 145.67
- Net Operating Income: 0.00
- Tax Year: 2023
Other Features
- Appliances: Cooktop, Dishwasher, Disposal, Electric Water Heater, Exhaust Fan, Microwave, Range
- Association Name: Edison Association Management
- Country: US
- Interior Features: Eat-in Kitchen, Kitchen/Family Room Combo, Open Floorplan
- Legal Description: HARTWOOD LANDING PB 75 PG 22-32 LOT 76
- Levels: Two
- Area Major: 34711 - Clermont
- Occupant Type: Vacant
- Parcel Number: 09-23-26-0100-000-07600
- Possession: Close of Escrow
Nearby Subdivisions
16th Fairway Villas
17761776
303425
Amberhill First Add
Anderson Hills Pt Rep
Arrowhead Ph 01
Arrowhead Ph 03
Barrington Estates
Beacon Rdglegends
Beacon Rdglegends Ph V
Bella Lago
Bella Terra
Bent Tree
Bent Tree Ph Ii Sub
Boones Rep
Brighton At Kings Ridge Ph 01
Brighton At Kings Ridge Ph 02
Brighton At Kings Ridge Ph 03
Brighton At Kings Ridge Ph Ii
Cashwell Minnehaha Shores
Clermont
Clermont Beacon Ridge At Legen
Clermont Bridgestone At Legend
Clermont College Park Ph 02b L
Clermont Dearcroft At Legends
Clermont Edgewood Place
Clermont Heights
Clermont Heritage Hills Ph 02
Clermont Highgate At Kings Rid
Clermont Hillcrest
Clermont Huntington At Kings R
Clermont Indian Shores Tr A
Clermont Lakeview Hills Ph 01
Clermont Lakeview Pointe
Clermont Lost Lake
Clermont Lost Lake Tr B
Clermont Magnolia Park Ph 02 L
Clermont Magnolia Park Ph 03
Clermont Oak View
Clermont Orange Park
Clermont Regency Hills Ph 02 L
Clermont Skyridge Valley Ph 02
Clermont Skyview Sub
Clermont Somerset Estates
Clermont Summit Greens Ph 02b
Clermont Sunnyside
Clermont Woodlawn
Crescent Bay
Crescent Bay Sub
Crescent Lake Club 1st Add
Crescent West Sub
Crestview
Crestview Ph Ii A Rep
Crestview Phase Ii
Crown Pointe Sub
Crystal Cove
Cypress Landing Sub
Featherstones Replatcaywood
Foxchase
Greater Hills Ph 03 Tr A B
Greater Hills Ph 05
Groveland Farms
Groveland Farms 272225
Hammock Pointe
Hammock Pointe Sub
Hartwood Landing
Hartwood Lndg
Hartwood Lndg Ph 2
Hartwood Reserve Ph 01
Harvest Lndg
Heritage Hills
Heritage Hills Ph 02
Heritage Hills Ph 2a
Heritage Hills Ph 4b
Heritage Hills Ph 5b
Heritage Hills Ph 6b
Hidden Hills Ph 01
Highland Groves Ph I Sub
Highland Groves Ph Ii Sub
Highland Overlook Sub
Highland Ters
Hillcrest
Hills Clermont Ph 01
Hills Clermont Ph 02
Hunters Run Ph 2
Hunters Run Ph 3
Johns Lake Estates
Johns Lake Estates Phase 2
Johns Lake Lndg
Johns Lake Lndg Ph 3
Johns Lake Lndg Ph 4
Johns Lake Lndg Ph 5
Johns Lake North
Kings Ridge
Kings Ridge Manchester At King
Lake Clair Place Sub
Lake Crescent Hills Sub
Lake Crescent View Dev
Lake Minnehaha Shores
Lake Valley Sub
Lakeview Pointe
Lancaster At Kings Ridge
Linwood Sub
Lost Lake
Lot Lake F
Louisa Pointe Ph 01
Louisa Pointe Ph Ii Sub
Louisa Pointe Ph V Sub
Magnolia Island
Magnolia Pkph 03
Magnolia Pointe Sub
Manchester At Kings Ridge Ph 0
Manchester At Kings Ridge Ph I
Marsh Hammock Ph 03 Lt 125 Orb
Marsh Pointe
Minneola Edgewood Lake North T
Montclair Ph I
None
North Ridge Ph 02
Nottingham At Legends
Oak Hill Estates Sub
Oak Village Sub
Oranges Ph 2
Osprey Pointe Sub
Overlook At Lake Louisa
Overlook At Lake Louisa Ph 01
Palisades
Palisades Ph 01
Palisades Ph 02b
Palisades Ph 3b
Palisades Ph 3c
Palisades Phase 3b
Palms At Serenoa
Pillars Landing Sub
Pillars Rdg
Postal Colony
Regency Hills Ph 2
Shady Nook
Shores Of Lake Clair Sub
Shorewood Park
Skiing Paradise Ph 2
Skyridge Valley
Skyridge Valley Ph 01
Somerset Estates Phase I
South Hampton At Kings Ridge
Southern Fields Ph 02
Southern Fields Ph I
Spring Valley Ph I Sub
Spring Valley Ph Vi Sub
Summit Greens
Summit Greens Ph 01
Summit Greens Ph 01b
Summit Greens Ph 2d
Summit Lakes
Sunshine Hills Sub
Sutherland At Kings Ridge
Swiss Fairways Ph One Sub
Timberlane Ph I Sub
Timberlane Phase Ii
Vacation Village Condo
Village Green Pt Rep Sub
Vista Pines Sub
Vistas Add 02
Vistas Sub
Waterbrooke
Waterbrooke Ph 1
Waterbrooke Ph 3
Waterbrooke Ph 4
Waterbrooke Phase 6
Wellington At Kings Ridge Ph 0
Whitehall At Kings Ridge
Whitehallkings Rdg Ph 2
Whitehallkings Rdg Ph I
Whitehallkings Rdg Ph Ii
Whitehallkings Ridge

- Samantha Archer, Broker
- Tropic Shores Realty
- Mobile: 727.534.9276
- samanthaarcherbroker@gmail.com













