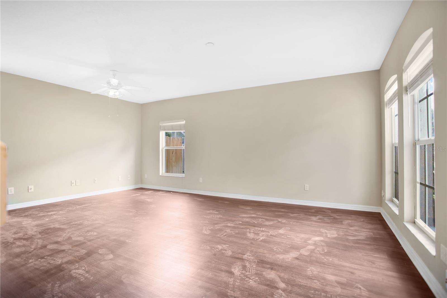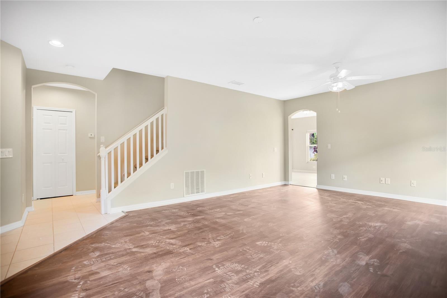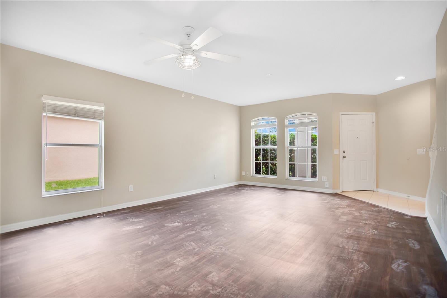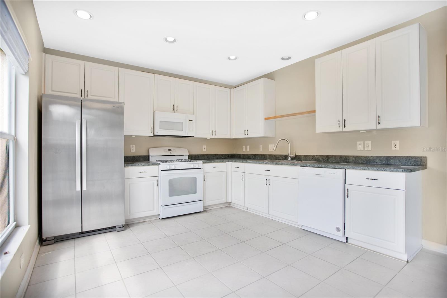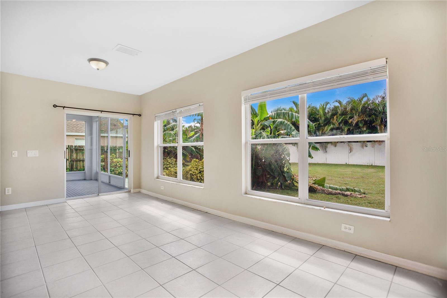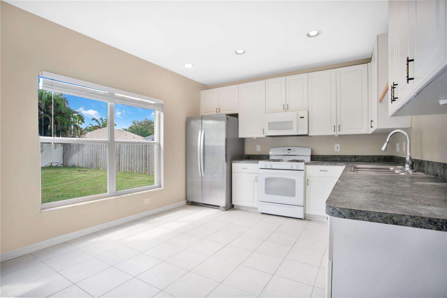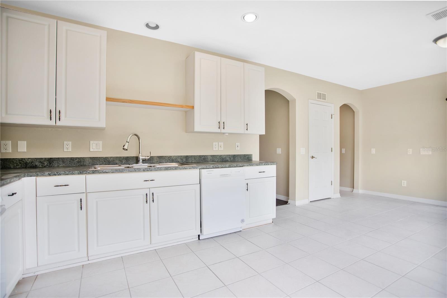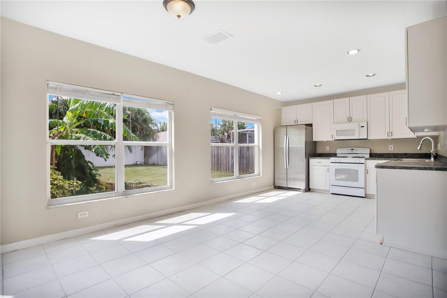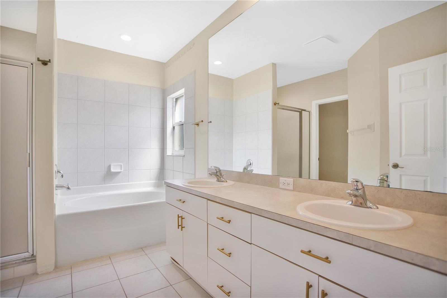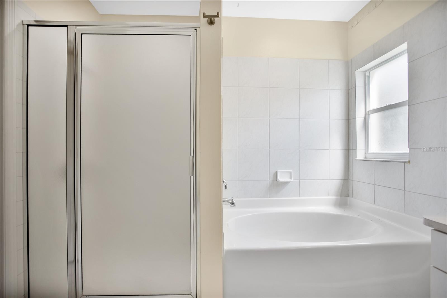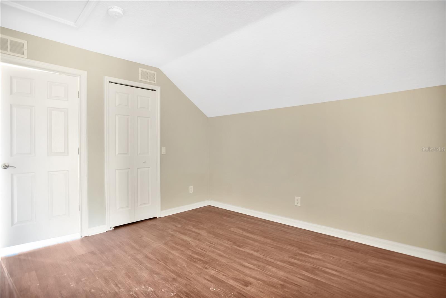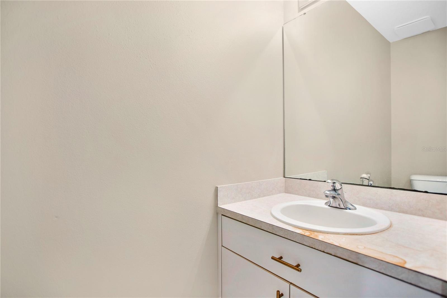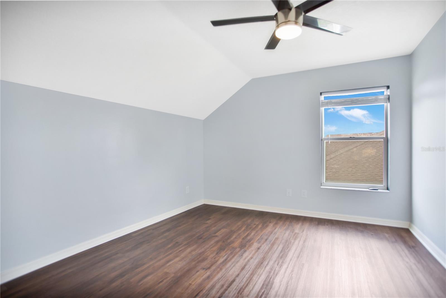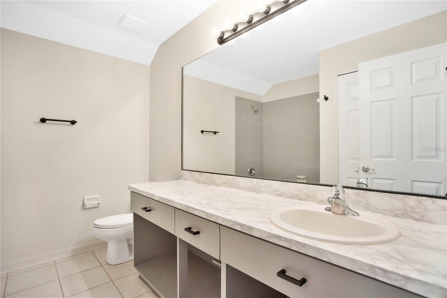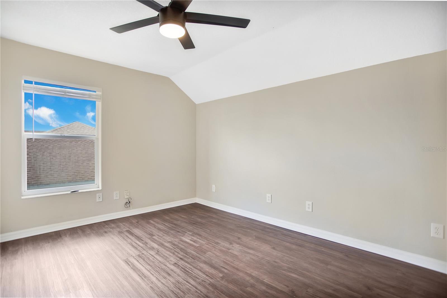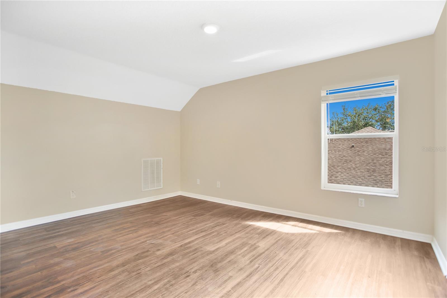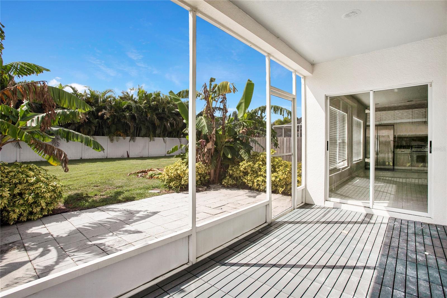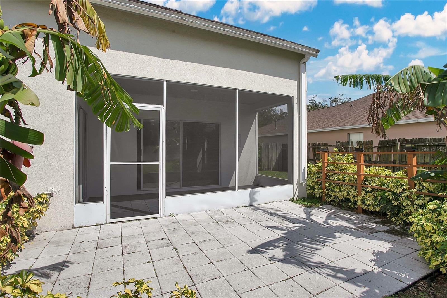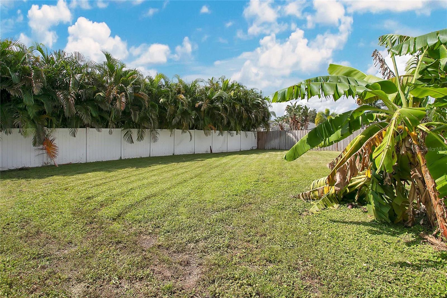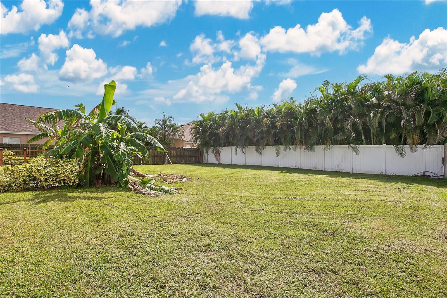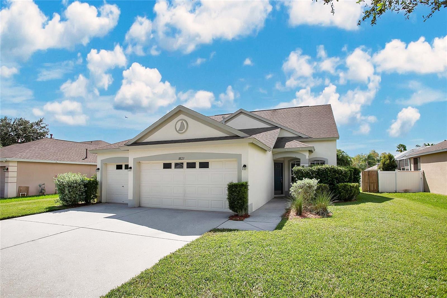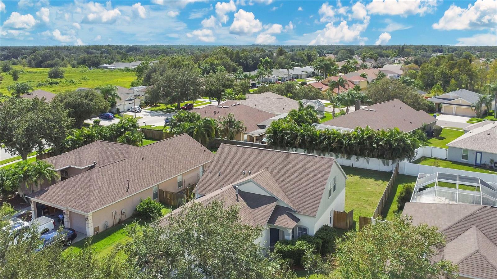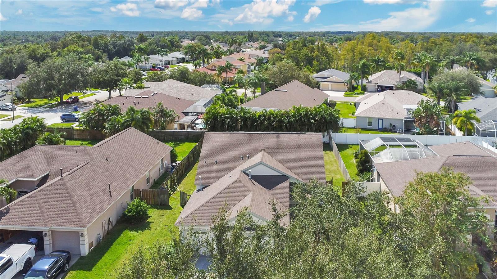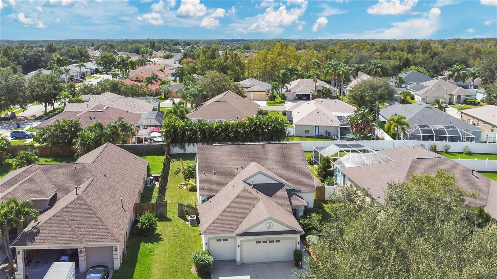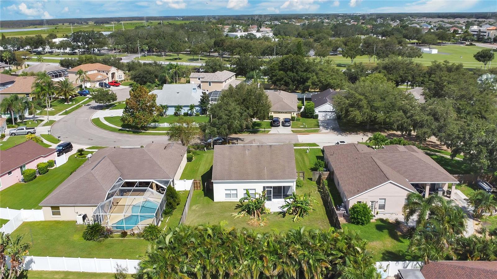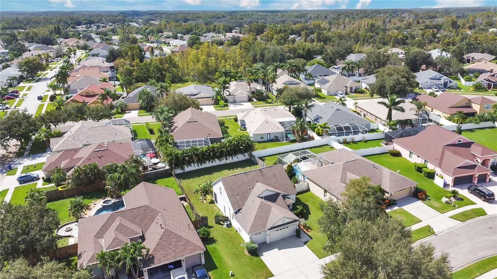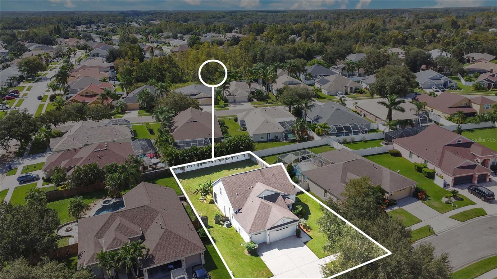8823 Torchwood Drive, TRINITY, FL 34655
Property Photos
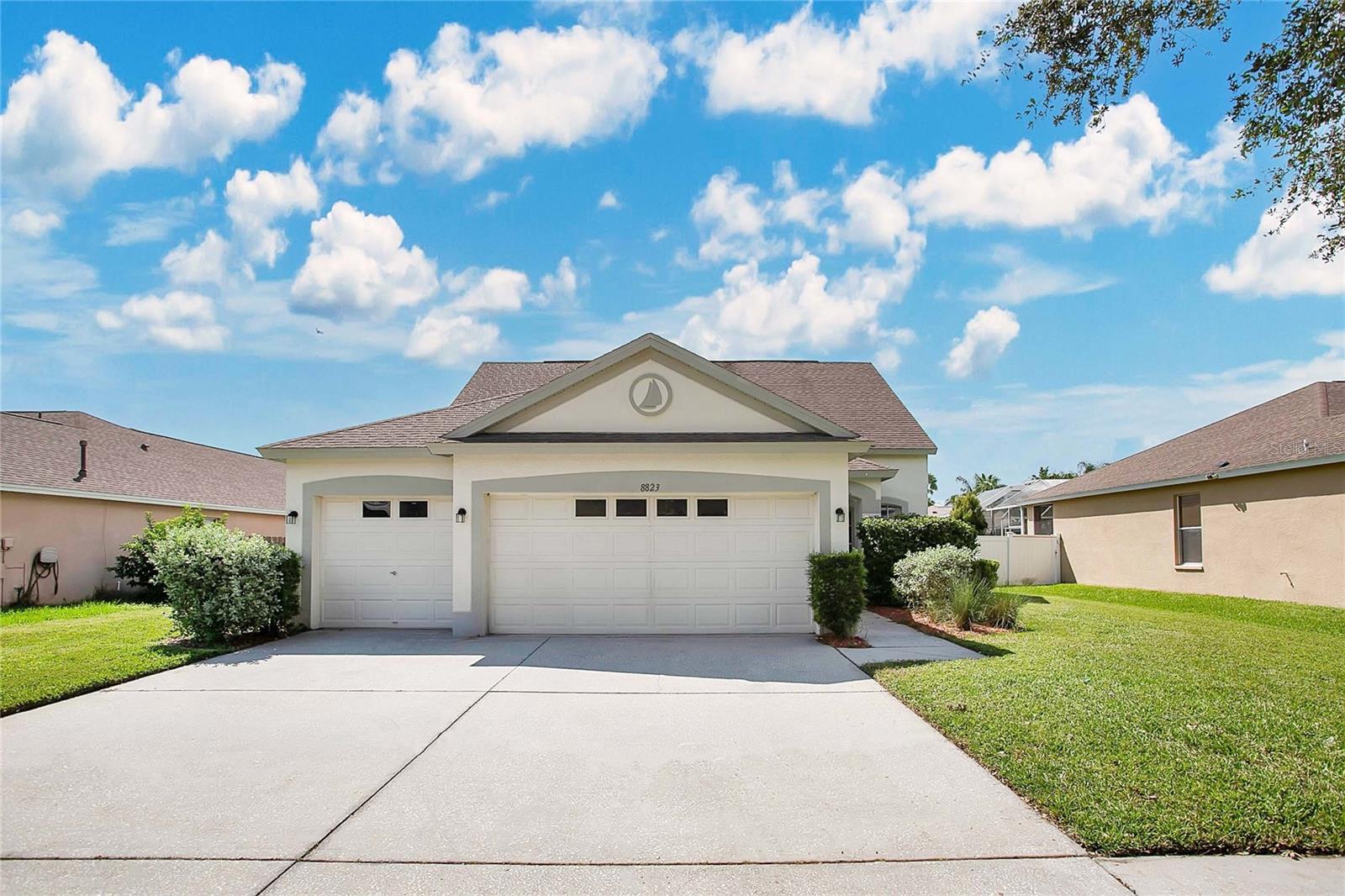
Would you like to sell your home before you purchase this one?
Priced at Only: $429,900
For more Information Call:
Address: 8823 Torchwood Drive, TRINITY, FL 34655
Property Location and Similar Properties






- MLS#: O6244630 ( Residential )
- Street Address: 8823 Torchwood Drive
- Viewed: 192
- Price: $429,900
- Price sqft: $146
- Waterfront: No
- Year Built: 2002
- Bldg sqft: 2953
- Bedrooms: 4
- Total Baths: 3
- Full Baths: 2
- 1/2 Baths: 1
- Garage / Parking Spaces: 3
- Days On Market: 154
- Additional Information
- Geolocation: 28.1809 / -82.6678
- County: PASCO
- City: TRINITY
- Zipcode: 34655
- Subdivision: Thousand Oaks Ph 25
- Elementary School: Trinity Oaks Elementary
- Middle School: Seven Springs Middle PO
- High School: James Irvin Education Ctr PO
- Provided by: PROPERTY LOGIC RE
- Contact: Mark D'Italia
- 407-909-3436

- DMCA Notice
Description
**Take advantage of a seller paid promotion. The seller will credit the buyer $12,897 towards their closing costs and prepaid items at closing, which could include a rate buy down, on any full price offer accepted by 4/30/25.**NEW AC JUST INSTALLED!**BRAND NEW ROOF!!** Welcome to this spacious 4 bedroom, 2.5 bath home with 2,208 sqft of living space and a 3 car garage, located in a charming, well established neighborhood on a peaceful cul de sac. The home offers a fantastic layout with a downstairs master bedroom, complete with dual sinks, a soaking tub, a separate shower, and a walk in closetperfect for your own private retreat. The open concept great room flows seamlessly into the kitchen, which includes a breakfast nook and ample space for entertaining. Upstairs, youll find a versatile loft area with a huge walk in closet, along with three generously sized bedrooms and a full bathroom, providing plenty of room for family and guests. Outside, enjoy a covered porch and a fenced yard on a nicely sized lotideal for outdoor activities or creating your own outdoor sanctuary. This home is located in an A rated school zone, just minutes from shopping, dining, and offers a quick commute to the beach, making it perfect for both convenience and lifestyle. Dont miss out on this fantastic opportunityschedule your private viewing today!
Description
**Take advantage of a seller paid promotion. The seller will credit the buyer $12,897 towards their closing costs and prepaid items at closing, which could include a rate buy down, on any full price offer accepted by 4/30/25.**NEW AC JUST INSTALLED!**BRAND NEW ROOF!!** Welcome to this spacious 4 bedroom, 2.5 bath home with 2,208 sqft of living space and a 3 car garage, located in a charming, well established neighborhood on a peaceful cul de sac. The home offers a fantastic layout with a downstairs master bedroom, complete with dual sinks, a soaking tub, a separate shower, and a walk in closetperfect for your own private retreat. The open concept great room flows seamlessly into the kitchen, which includes a breakfast nook and ample space for entertaining. Upstairs, youll find a versatile loft area with a huge walk in closet, along with three generously sized bedrooms and a full bathroom, providing plenty of room for family and guests. Outside, enjoy a covered porch and a fenced yard on a nicely sized lotideal for outdoor activities or creating your own outdoor sanctuary. This home is located in an A rated school zone, just minutes from shopping, dining, and offers a quick commute to the beach, making it perfect for both convenience and lifestyle. Dont miss out on this fantastic opportunityschedule your private viewing today!
Payment Calculator
- Principal & Interest -
- Property Tax $
- Home Insurance $
- HOA Fees $
- Monthly -
For a Fast & FREE Mortgage Pre-Approval Apply Now
Apply Now
 Apply Now
Apply NowFeatures
Building and Construction
- Covered Spaces: 0.00
- Exterior Features: Sidewalk
- Flooring: Laminate, Tile
- Living Area: 2208.00
- Roof: Shingle
School Information
- High School: James Irvin Education Ctr-PO
- Middle School: Seven Springs Middle-PO
- School Elementary: Trinity Oaks Elementary
Garage and Parking
- Garage Spaces: 3.00
- Open Parking Spaces: 0.00
Eco-Communities
- Water Source: Public
Utilities
- Carport Spaces: 0.00
- Cooling: Central Air
- Heating: Central
- Pets Allowed: Yes
- Sewer: Public Sewer
- Utilities: Cable Available, Electricity Available
Finance and Tax Information
- Home Owners Association Fee: 300.00
- Insurance Expense: 0.00
- Net Operating Income: 0.00
- Other Expense: 0.00
- Tax Year: 2023
Other Features
- Appliances: Dishwasher, Disposal, Microwave, Range
- Association Name: Thousand Oaks Phase 2-5 HOA
- Association Phone: 813-433-2000
- Country: US
- Interior Features: Thermostat
- Legal Description: THOUSAND OAKS PHASES 2-5 PB 40 PG 084 LOT 178 OR 8830 PG 1148
- Levels: Two
- Area Major: 34655 - New Port Richey/Seven Springs/Trinity
- Occupant Type: Vacant
- Parcel Number: 35-26-16-0080-00000-1780
- Possession: Close Of Escrow
- Views: 192
- Zoning Code: MPUD
Contact Info

- Samantha Archer, Broker
- Tropic Shores Realty
- Mobile: 727.534.9276
- samanthaarcherbroker@gmail.com



