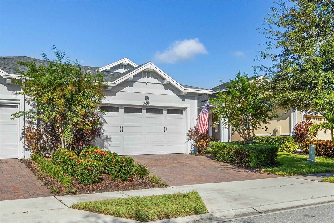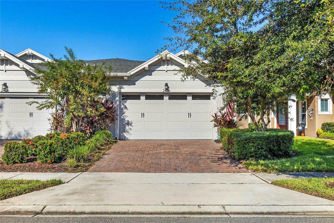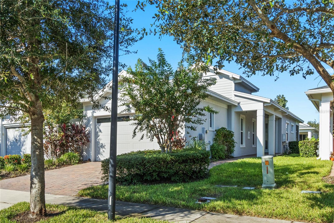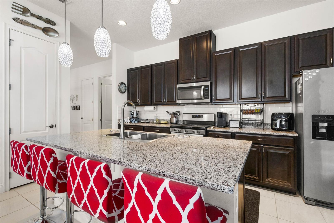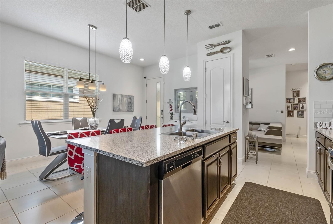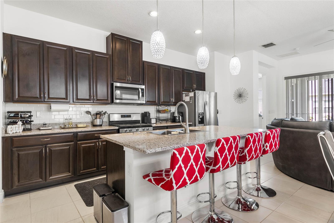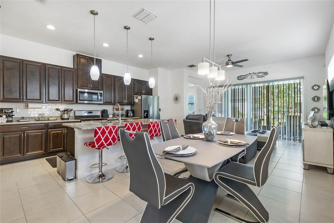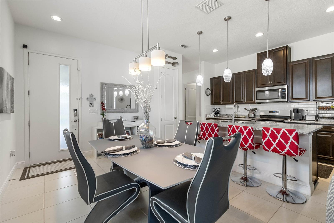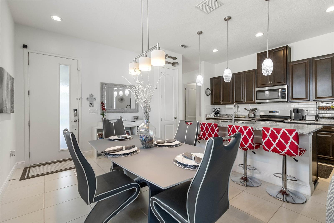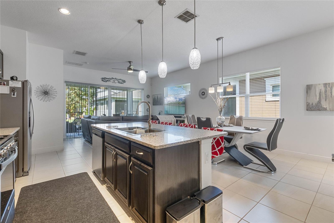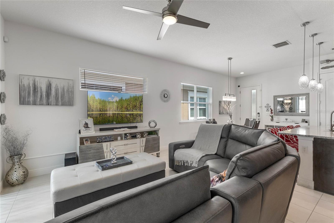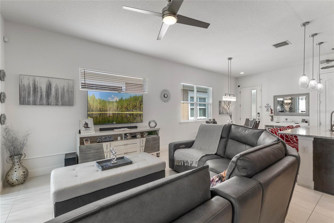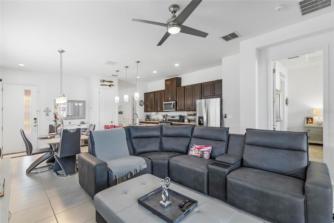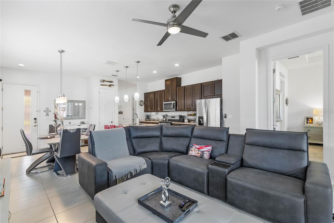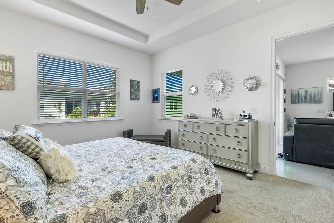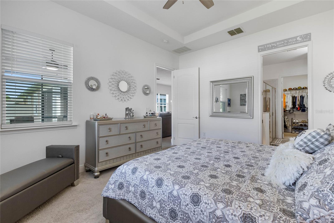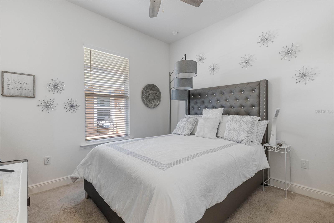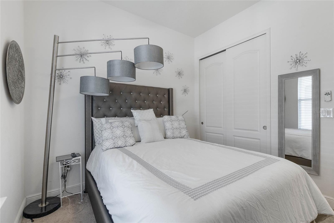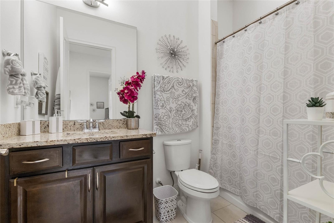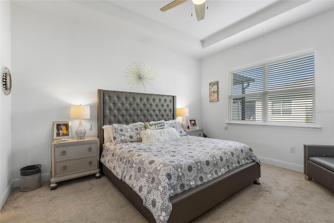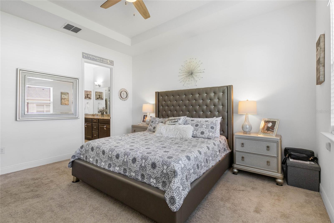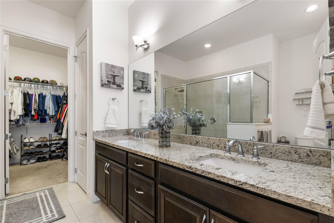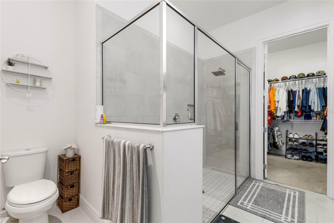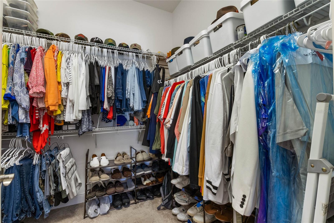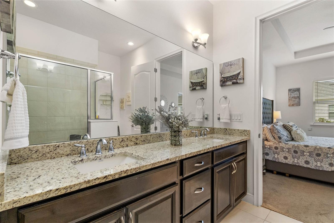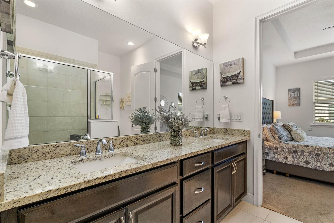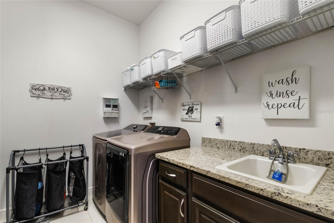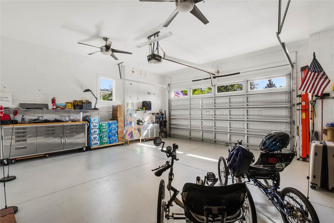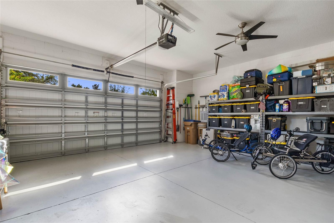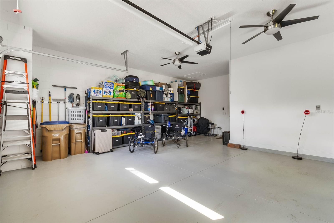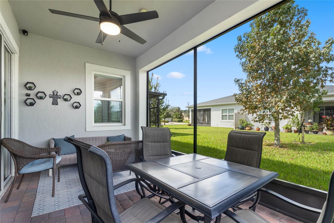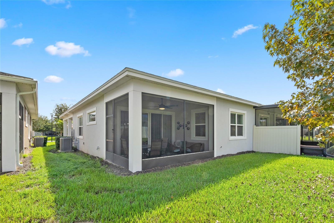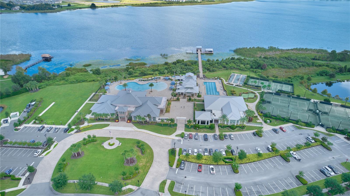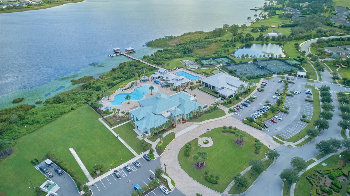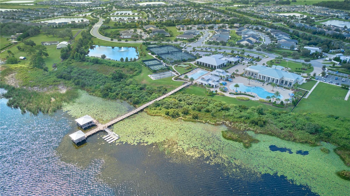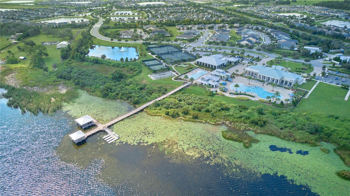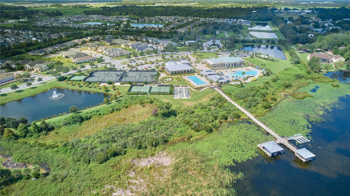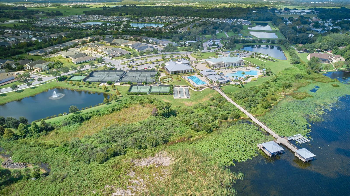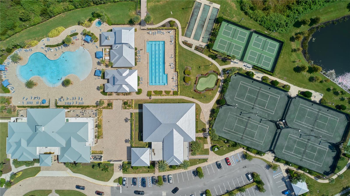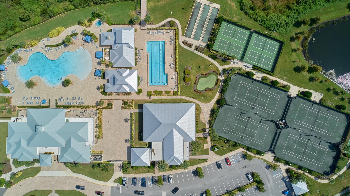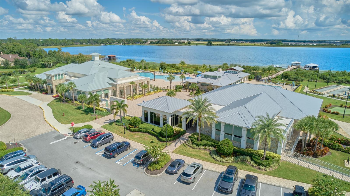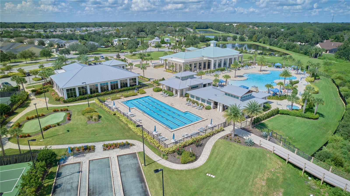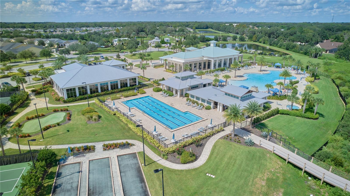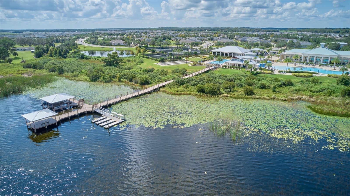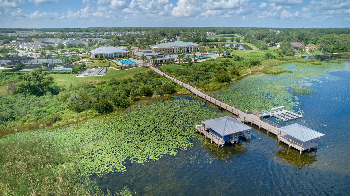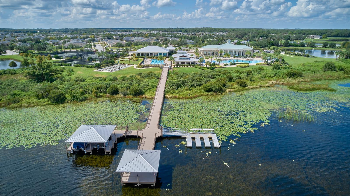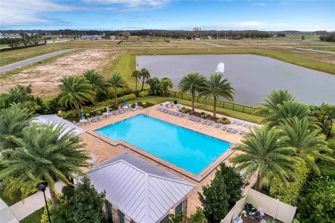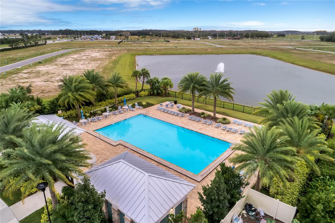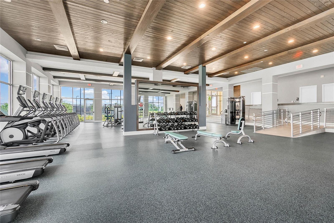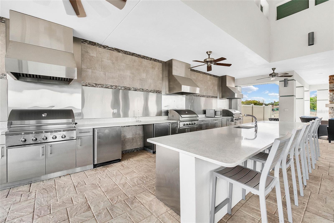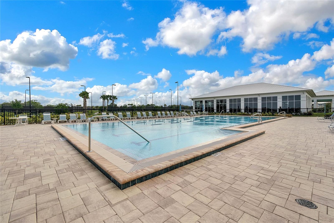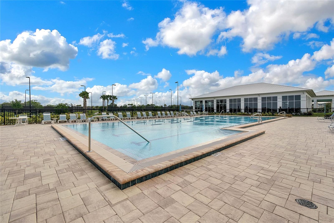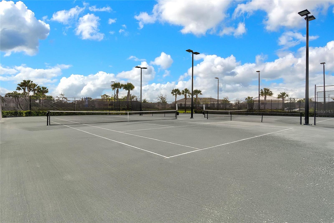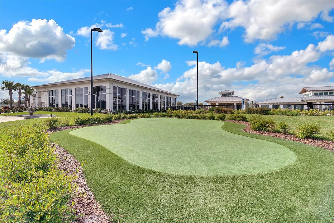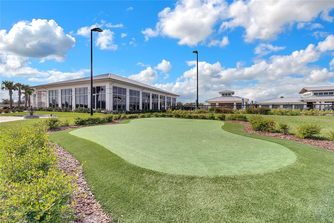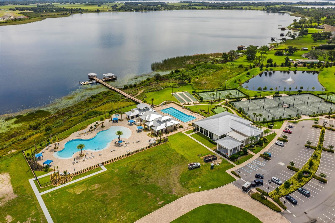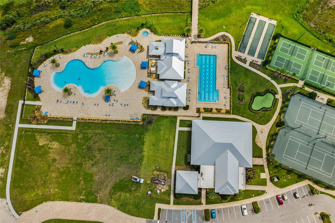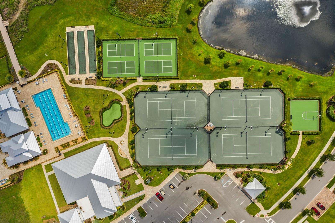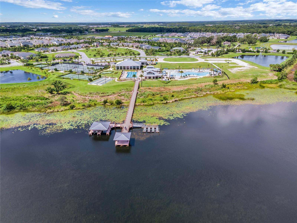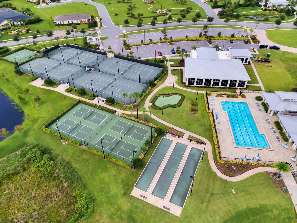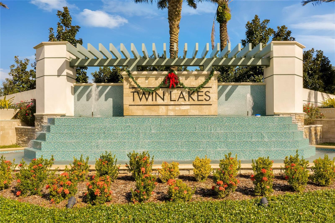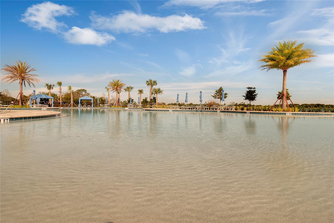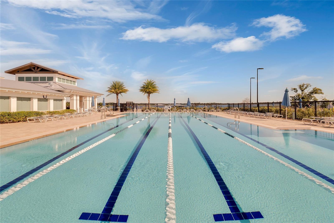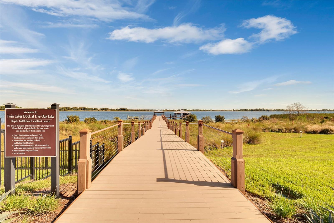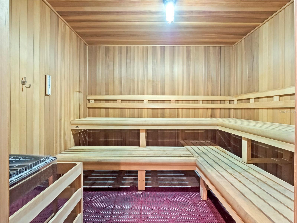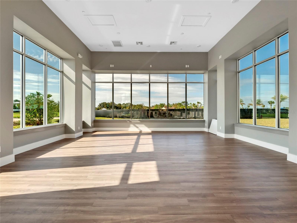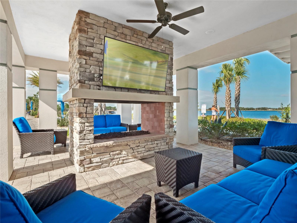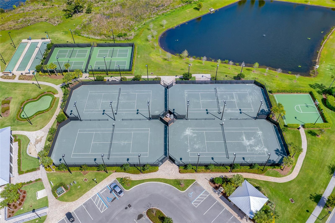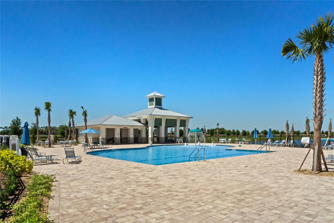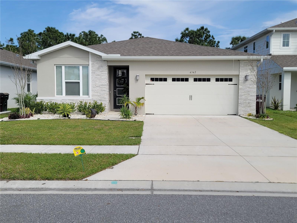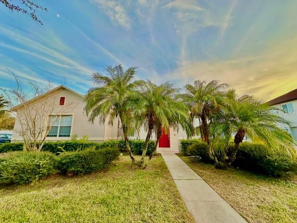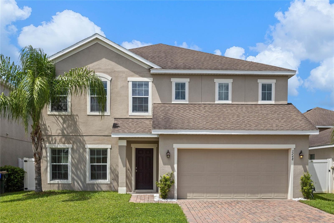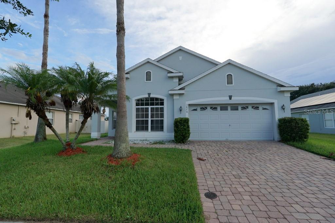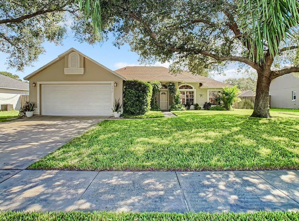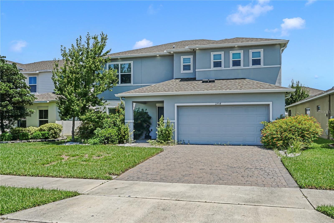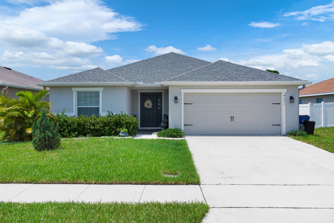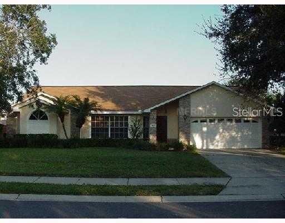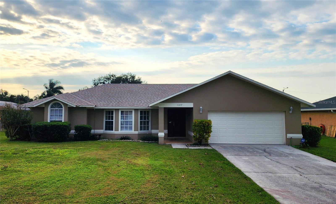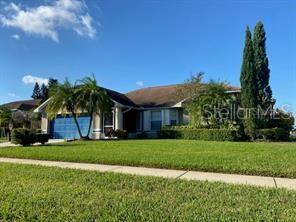2466 Datura Loop, SAINT CLOUD, FL 34772
Property Photos
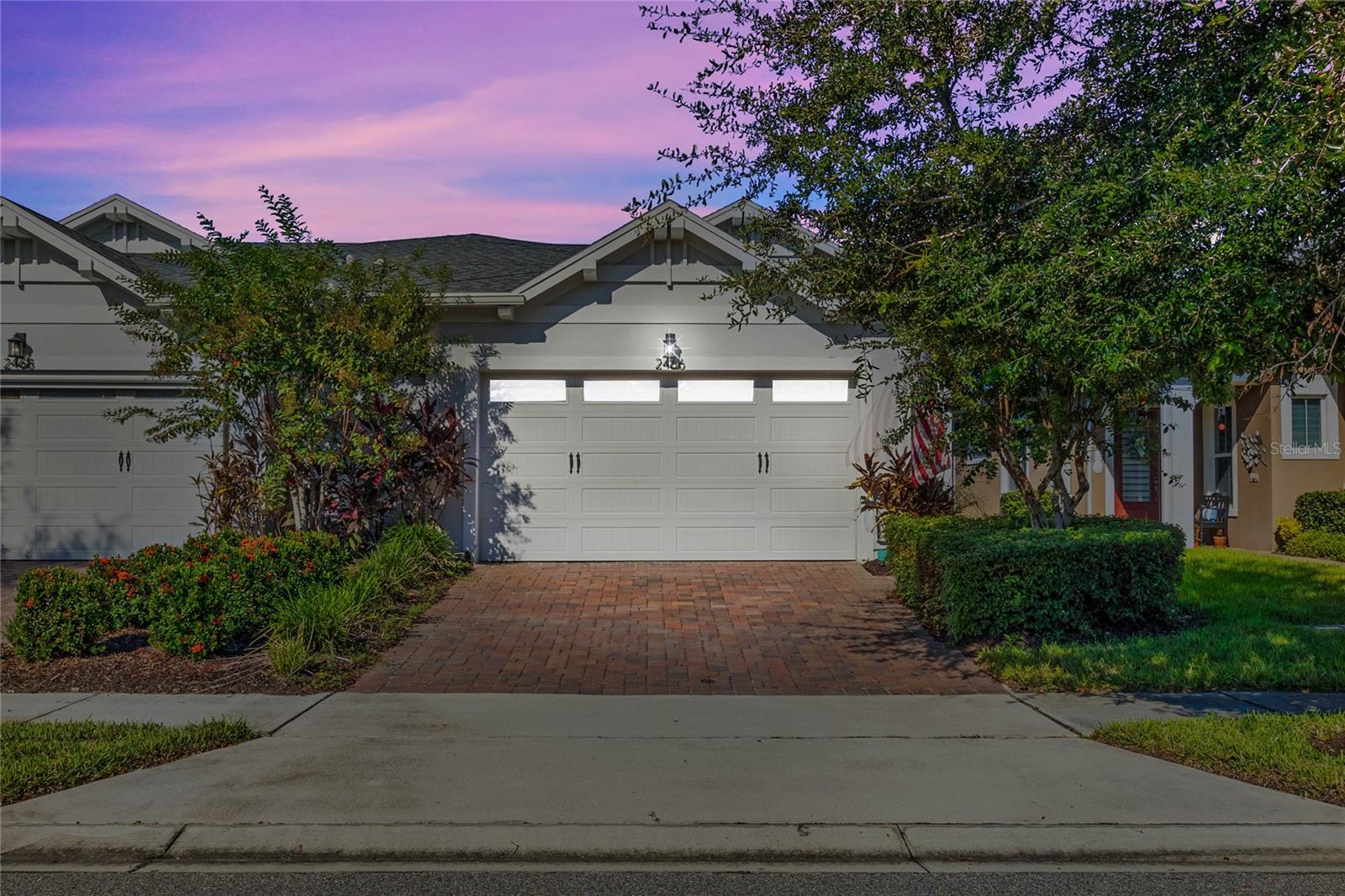
Would you like to sell your home before you purchase this one?
Priced at Only: $379,995
For more Information Call:
Address: 2466 Datura Loop, SAINT CLOUD, FL 34772
Property Location and Similar Properties
- MLS#: O6244747 ( Residential )
- Street Address: 2466 Datura Loop
- Viewed: 10
- Price: $379,995
- Price sqft: $169
- Waterfront: No
- Year Built: 2018
- Bldg sqft: 2254
- Bedrooms: 2
- Total Baths: 2
- Full Baths: 2
- Garage / Parking Spaces: 2
- Days On Market: 104
- Additional Information
- Geolocation: 28.2294 / -81.2467
- County: OSCEOLA
- City: SAINT CLOUD
- Zipcode: 34772
- Subdivision: Northwest Lakeside Groves Ph 1
- Provided by: COLDWELL BANKER REALTY
- Contact: Julio Camacho
- 407-352-1040

- DMCA Notice
-
DescriptionStep into luxury and comfort in the highly sought after Twin Lakes 55+ gated community located in St. Cloud, where vibrant, resort style living meets serene nature and waterfront views. This home offers the perfect blend of modern design, premium finishes, and unparalleled amenities making every day feel like a peaceful retreat. As you step inside, youll immediately notice beautiful ceramic tile, an open floor plan thats perfect for both daily living and hosting friends and family. The living and dining areas seamlessly flow into the gourmet kitchen, which features 42 inch wood cabinets, granite countertops, stainless steel appliances, and a gas stove. The large island and breakfast bar make it an ideal space for entertaining or enjoying a quiet meal with the family. The master suite is your private escape, featuring a stunning tray ceiling and an impressive walk in closet with plenty of space for all your essentials. The bathroom suite is a showstopper, offering dual sinks with granite countertops and an oversized walk in shower complete with a built in bench, perfect for relaxation and a touch of spa like luxury. The utility room is designed for convenience, featuring extra cabinetry, granite countertops, and a sink for convince.The second bedroom is conveniently located near the secondary bathroom and Den/Office living area. The home also includes an oversized garage with ample space for both vehicles and storage throughout. Oversized glass sliders lead to a covered lanai and backyard, where you can enjoy what Florida living is all about. Living at Twin Lakes means more than just a beautiful home, its a lifestyle. Enjoy full lawn service and exterior maintenance, that includes washing the exterior of the home, painting the exterior of the home every 6 years, and roof maintenance/replacement all covered by HOA fees, plus access to three oversized swimming pools, a 20,000 sq. ft. clubhouse, a state of the art fitness center, and activities like tennis, pickleball, bocce ball, shuffleboard and lake fishing on the Lake. Youll also have access to walking and cycling trails, boating, vegetation garden and two dog parks. Situated in close proximity to Lake Nona Medical City, the new VA Hospital, MCO Airport, and a variety of shopping, dining, and entertainment options, Twin Lakes seamlessly combines tranquility with convenience. Additionally, stunning beaches are just a short drive away, enhancing your vibrant Florida lifestyle. With this luxurious home and modern upgrades, and a welcoming community, its perfect blend of comfort, luxury and convenience. Whether youre relaxing at the convince of you luxury home or making new friends at one of Twin Lakes many social activities, youll love calling this place home. Schedule your appointment today!
Payment Calculator
- Principal & Interest -
- Property Tax $
- Home Insurance $
- HOA Fees $
- Monthly -
Features
Building and Construction
- Covered Spaces: 0.00
- Exterior Features: Irrigation System, Lighting
- Flooring: Ceramic Tile
- Living Area: 1464.00
- Roof: Shingle
Garage and Parking
- Garage Spaces: 2.00
Eco-Communities
- Water Source: Public
Utilities
- Carport Spaces: 0.00
- Cooling: Central Air
- Heating: Electric
- Pets Allowed: Cats OK, Dogs OK
- Sewer: Public Sewer
- Utilities: Cable Available, Electricity Available, Natural Gas Available, Sewer Available, Sprinkler Recycled, Street Lights, Underground Utilities, Water Connected
Amenities
- Association Amenities: Clubhouse, Fitness Center, Gated, Lobby Key Required, Maintenance, Park, Pickleball Court(s), Playground, Pool, Security, Shuffleboard Court, Spa/Hot Tub, Tennis Court(s), Wheelchair Access
Finance and Tax Information
- Home Owners Association Fee Includes: Guard - 24 Hour, Pool, Maintenance Structure, Maintenance Grounds, Maintenance, Private Road, Recreational Facilities, Security, Sewer, Trash, Water
- Home Owners Association Fee: 469.00
- Net Operating Income: 0.00
- Tax Year: 2023
Other Features
- Appliances: Dishwasher, Disposal, Dryer, Gas Water Heater, Microwave, Range, Refrigerator, Washer
- Association Name: ARTEMIS LIFESTYLE SERVICES INC
- Association Phone: 407-705-2190
- Country: US
- Interior Features: Ceiling Fans(s), High Ceilings, Open Floorplan, Stone Counters, Thermostat, Walk-In Closet(s)
- Legal Description: NORTHWEST LAKESIDE GROVES PH 1 PB 25 PGS 42-45 LOT 394
- Levels: One
- Area Major: 34772 - St Cloud (Narcoossee Road)
- Occupant Type: Owner
- Parcel Number: 18-26-31-4383-0001-3940
- Views: 10
- Zoning Code: RES
Similar Properties
Nearby Subdivisions
Barber Sub
Bristol Cove At Deer Creek Ph
Camelot
Canoe Creek Estates
Canoe Creek Estates Ph 3
Canoe Creek Estates Ph 6
Canoe Creek Estates Ph 7
Canoe Creek Lakes
Canoe Creek Lakes Add
Canoe Creek Woods
Clarks Corner
Cross Creek Estates
Cross Creek Estates Ph 2 3
Cross Creek Estates Phs 2 And
Deer Run Estates
Deer Run Estates Ph 2
Doe Run At Deer Creek
Eagle Meadow
Eden At Cross Prairie
Eden At Crossprairie
Edgewater Ed4 Lt 1 Rep
Esprit Homeowners Association
Esprit Ph 1
Esprit Ph 3c
Gramercy Farms Ph 1
Gramercy Farms Ph 4
Gramercy Farms Ph 5
Gramercy Farms Ph 7
Gramercy Farms Ph 8
Gramercy Farms Ph 9a
Hanover Lakes
Hanover Lakes 60
Hanover Lakes Ph 1
Hanover Lakes Ph 2
Hanover Lakes Ph 3
Hanover Lakes Ph 4
Hanover Lakes Ph 5
Havenfield At Cross Prairie
Hickory Grove Ph 1
Hickory Hollow
Hidden Pines
Horizon Meadows Pb 8 Pg 139 Lo
Indian Lakes Ph 3
Keystone Pointe Ph 1
Keystone Pointe Ph 2
Kissimmee Park
Mallard Pond Ph 1
Mallard Pond Ph 3
Northwest Lakeside Groves Ph 1
Northwest Lakeside Groves Ph 2
Northwest Lakeside Grvs Ph 2
Oakley Place
Old Hickory
Old Hickory Ph 1 2
Old Hickory Ph 3
Old Hickory Ph 4
Pine Chase Estates
Quail Wood
Reserve At Pine Tree
S L I C
Sawgrass
Seminole Land Inv Co
Seminole Land Inv Co S L I C
Seminole Land And Inv Co
Southern Pines
Southern Pines Ph 3b
Southern Pines Ph 4
St Cloud Manor Estates
St Cloud Manor Estates 03
St Cloud Manor Village
Stevens Plantation
Sweetwater Creek
The Meadow At Crossprairie
The Meadow At Crossprairie Bun
The Reserve At Twin Lakes
Twin Lakes
Twin Lakes Ph 1
Twin Lakes Ph 2a2b
Twin Lakes Ph 2c
Twin Lakes Ph 8
Twin Lks Ph 2c
Villagio
Whaleys Creek
Whaleys Creek Ph 1
Whaleys Creek Ph 2
Whaleys Creek Ph 3
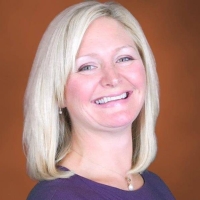
- Samantha Archer, Broker
- Tropic Shores Realty
- Mobile: 727.534.9276
- samanthaarcherbroker@gmail.com


