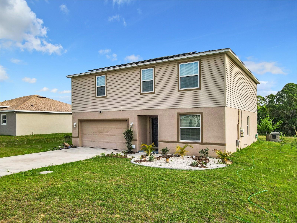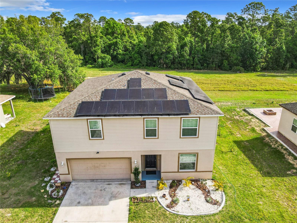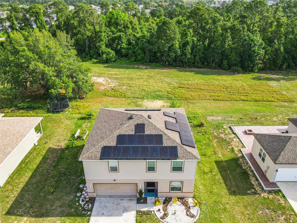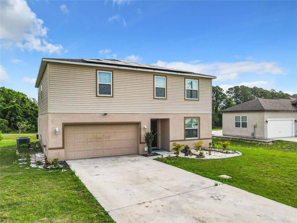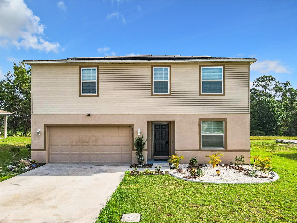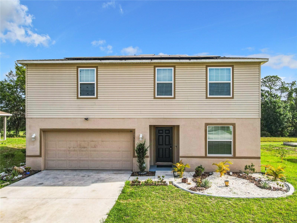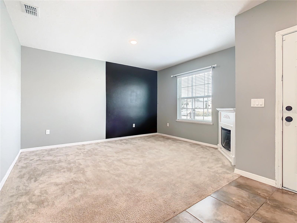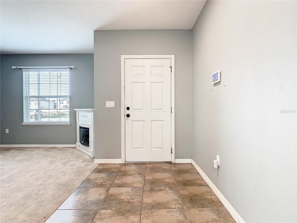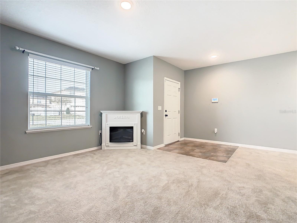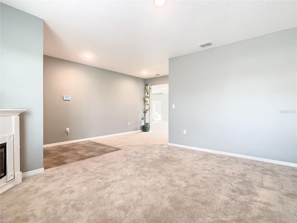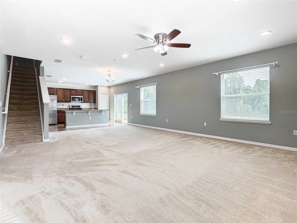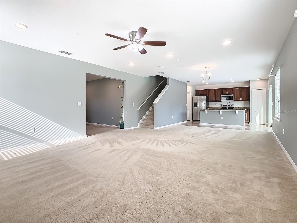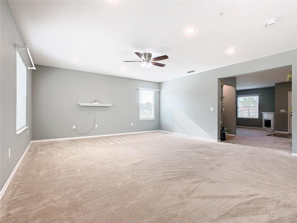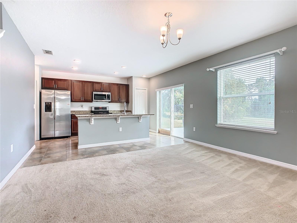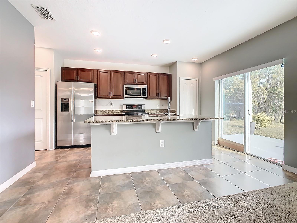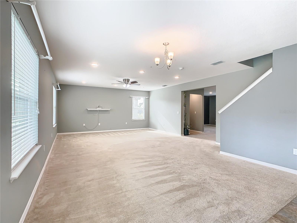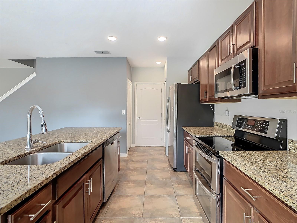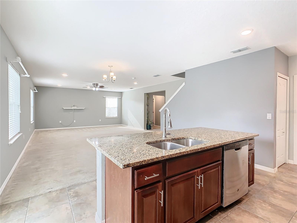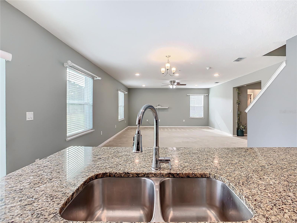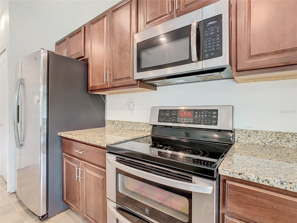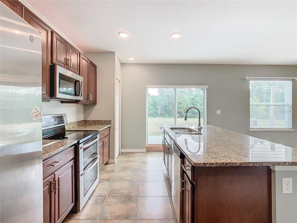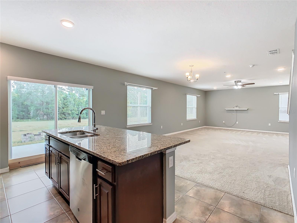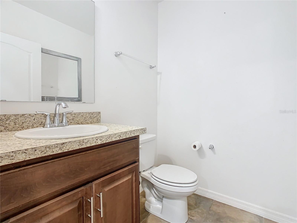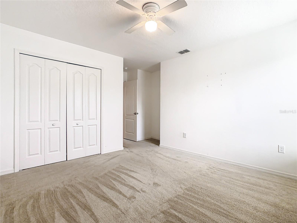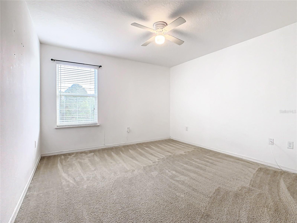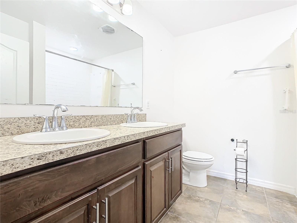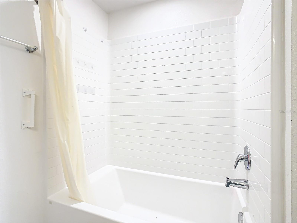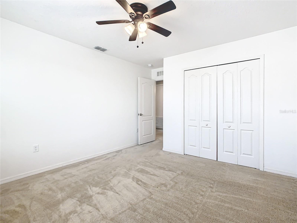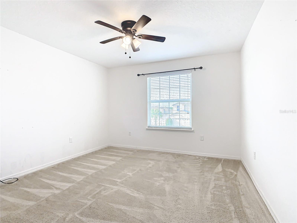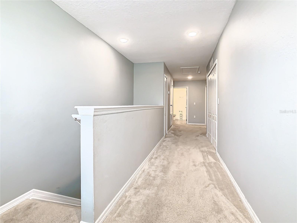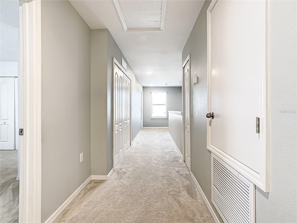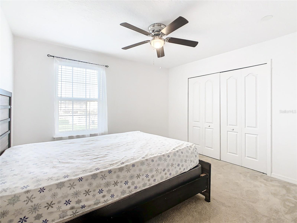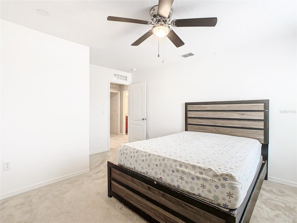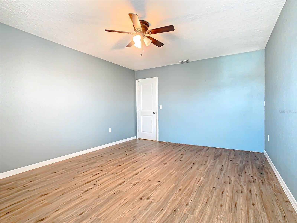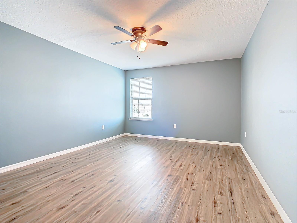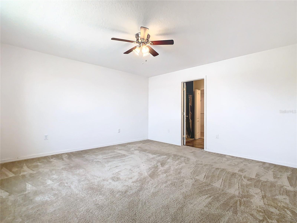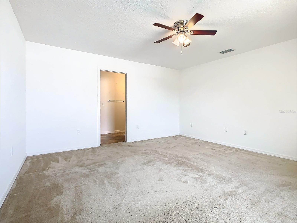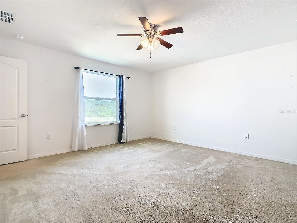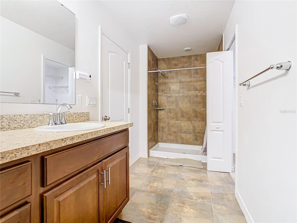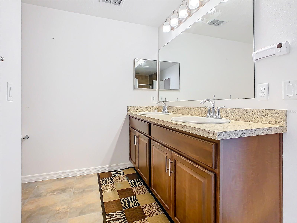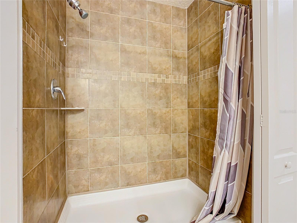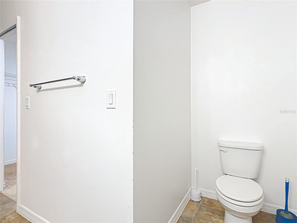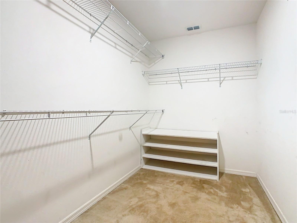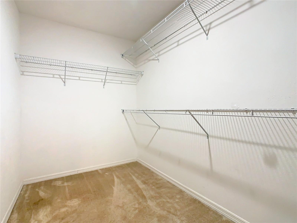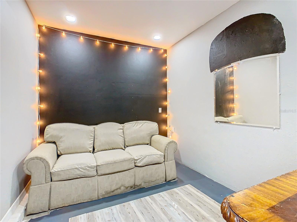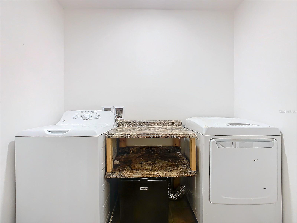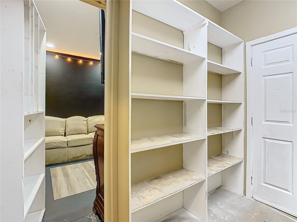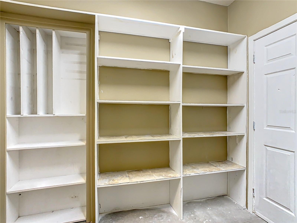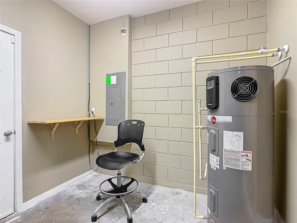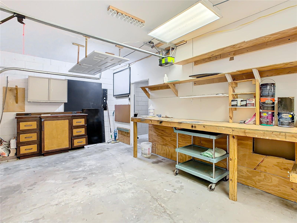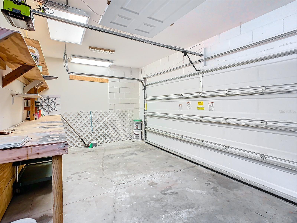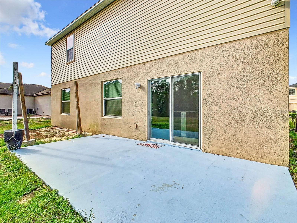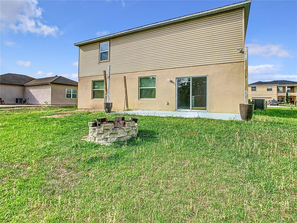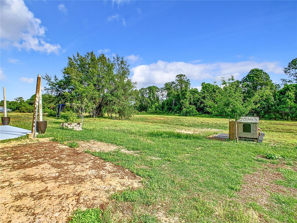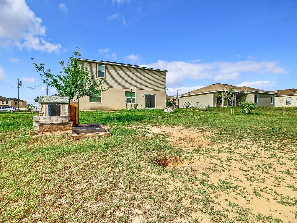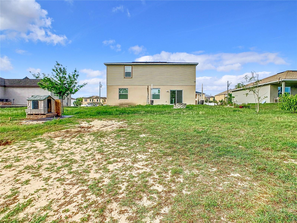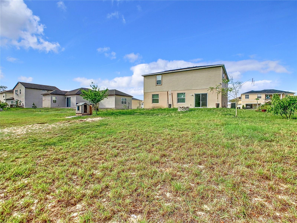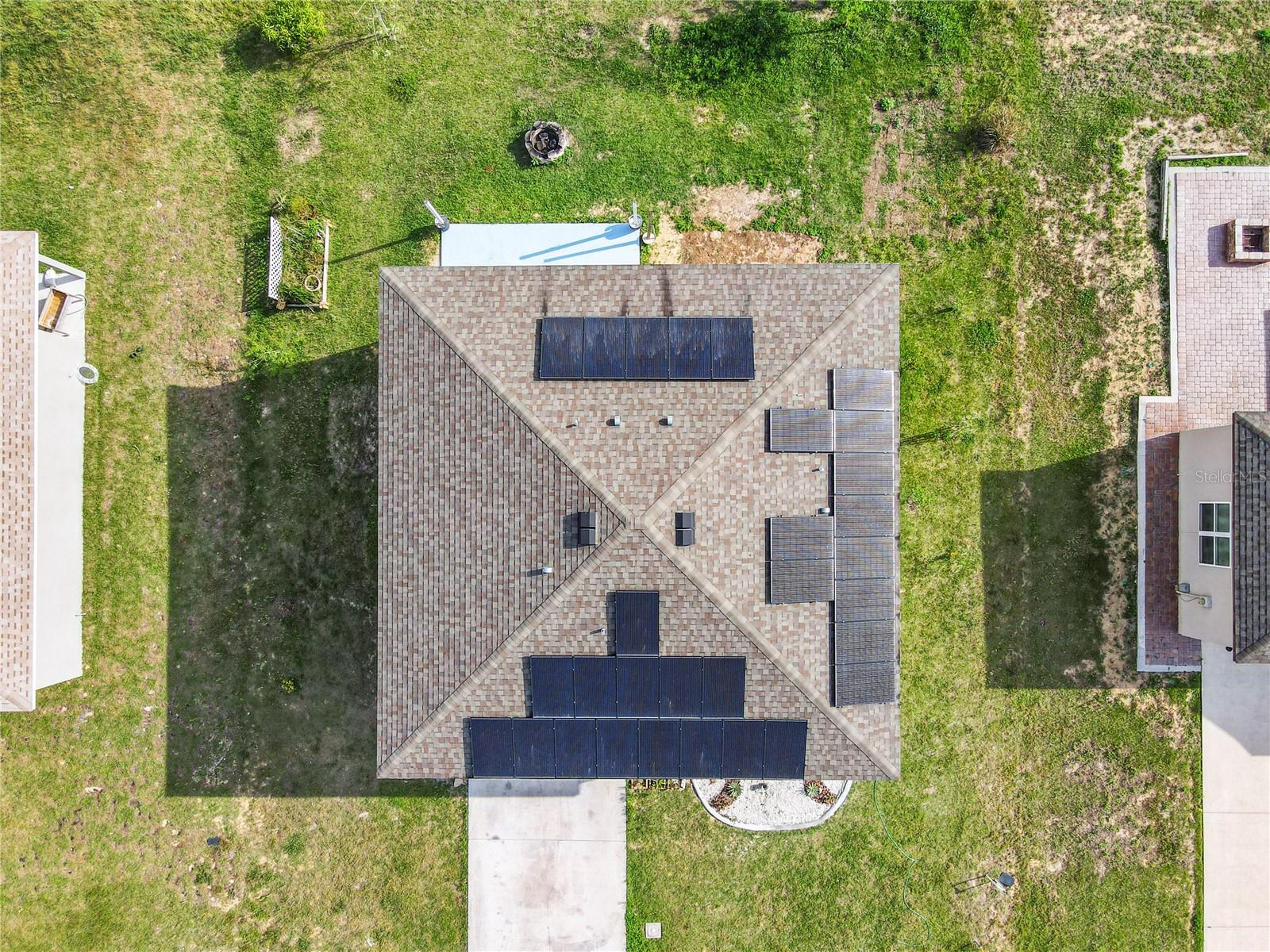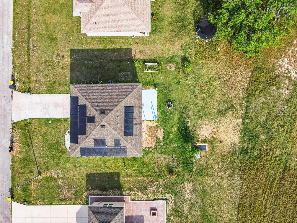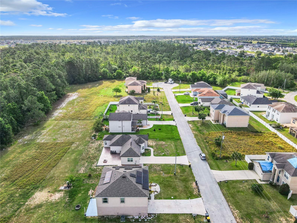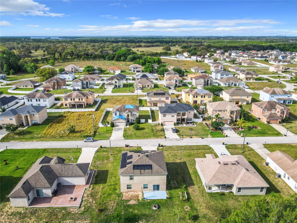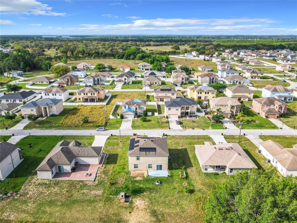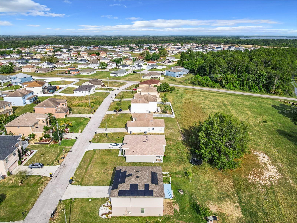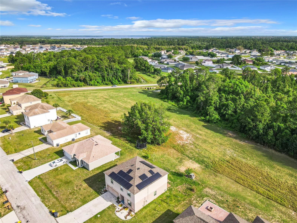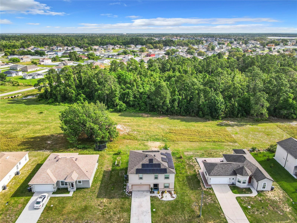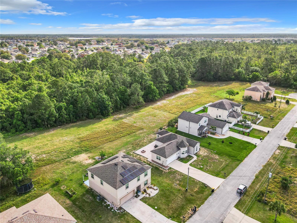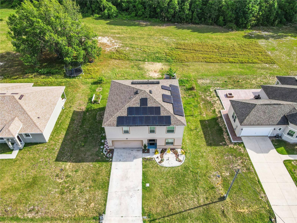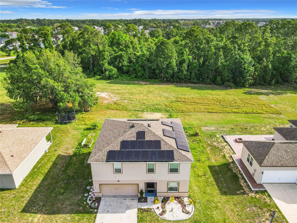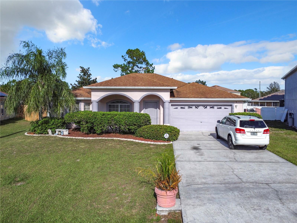1131 Nelson Meadow Lane, KISSIMMEE, FL 34759
Property Photos
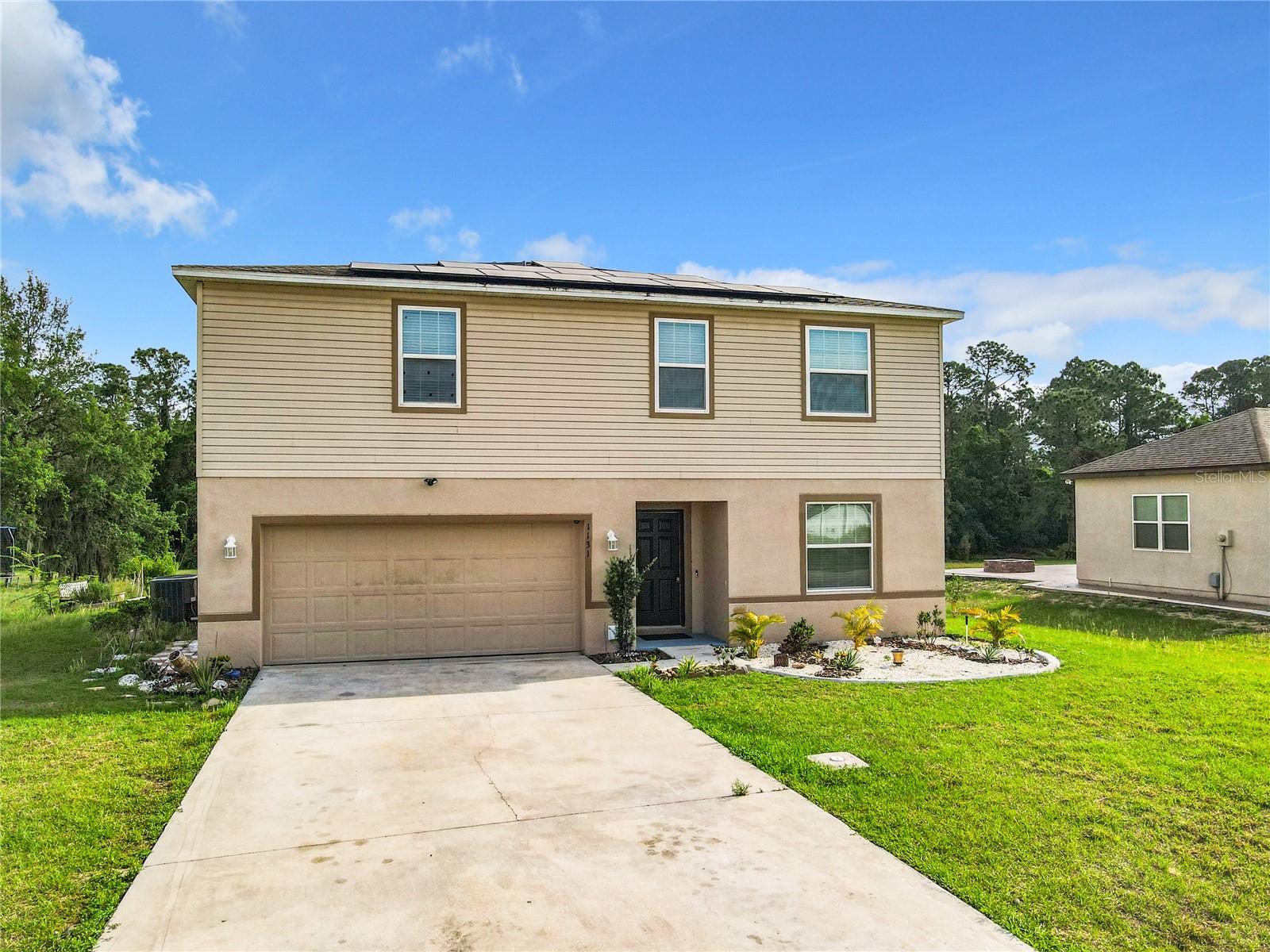
Would you like to sell your home before you purchase this one?
Priced at Only: $340,000
For more Information Call:
Address: 1131 Nelson Meadow Lane, KISSIMMEE, FL 34759
Property Location and Similar Properties
- MLS#: O6245480 ( Residential )
- Street Address: 1131 Nelson Meadow Lane
- Viewed: 4
- Price: $340,000
- Price sqft: $109
- Waterfront: No
- Year Built: 2019
- Bldg sqft: 3120
- Bedrooms: 4
- Total Baths: 3
- Full Baths: 2
- 1/2 Baths: 1
- Garage / Parking Spaces: 2
- Days On Market: 91
- Additional Information
- Geolocation: 28.0351 / -81.5127
- County: POLK
- City: KISSIMMEE
- Zipcode: 34759
- Elementary School: Sandhill Elem
- Middle School: Lake Marion Creek Middle
- High School: Haines City Senior High
- Provided by: COLDWELL BANKER RESIDENTIAL RE
- Contact: Milton James
- 407-647-1211

- DMCA Notice
-
DescriptionFantastic Opportunity in Poinciana Village! This spacious 4 bedroom, 2.5 bath home is nestled in the highly desirable Poinciana Village. As you step inside, you're welcomed by a formal living area that seamlessly transitions into a large family room and dining room comboperfect for entertaining and everyday living. The well appointed kitchen boasts stainless steel appliances, granite countertops, a closet pantry, and easy access to the backyard through sliding glass doors. A convenient half bath is also located on the main floor. Upstairs, you'll find all four bedrooms, including a primary ensuite complete with a walk in closet, dual sinks, and a beautifully tiled shower. The remaining bedrooms share a modern bathroom. Enjoy access to premium community amenities, including a pool, parks with basketball and tennis courts, baseball, soccer, and football fields. Plus, HOA fees cover cable and Internet through Spectrum! Investor friendly with no rental restrictions, this home is just minutes from shopping, dining, parks, and Orlandos world famous tourist attractions.
Payment Calculator
- Principal & Interest -
- Property Tax $
- Home Insurance $
- HOA Fees $
- Monthly -
Features
Building and Construction
- Covered Spaces: 0.00
- Exterior Features: Sidewalk, Sliding Doors
- Flooring: Carpet, Tile
- Living Area: 2676.00
- Roof: Shingle
School Information
- High School: Haines City Senior High
- Middle School: Lake Marion Creek Middle
- School Elementary: Sandhill Elem
Garage and Parking
- Garage Spaces: 2.00
Eco-Communities
- Water Source: Public
Utilities
- Carport Spaces: 0.00
- Cooling: Central Air
- Heating: Central
- Pets Allowed: Cats OK, Dogs OK
- Sewer: Public Sewer
- Utilities: BB/HS Internet Available, Electricity Connected, Public, Water Connected
Finance and Tax Information
- Home Owners Association Fee Includes: Internet
- Home Owners Association Fee: 85.00
- Net Operating Income: 0.00
- Tax Year: 2023
Other Features
- Appliances: Convection Oven, Dishwasher, Dryer, Microwave, Refrigerator, Washer
- Association Name: ASSOCIATION OF POINCIANA
- Association Phone: 863-313-9300
- Country: US
- Interior Features: Ceiling Fans(s)
- Legal Description: POINCIANA NEIGHBORHOOD 6 VILLAGE 7 PB 61 PGS 29/52 BLK 3072 LOT 6
- Levels: Two
- Area Major: 34759 - Kissimmee / Poinciana
- Occupant Type: Tenant
- Parcel Number: 28-28-15-935360-063060
Similar Properties
Nearby Subdivisions
Lake Marion Golf Residence
Poinciana Subdivision Nbrhd 5
Poinciana Vlg 5 Nbhd 1
Solivita
Solivita Ph 5h
Solivita Ph 01
Solivita Ph 01d
Solivita Ph 02a
Solivita Ph 02c
Solivita Ph 02d
Solivita Ph 03a
Solivita Ph 03b
Solivita Ph 04a
Solivita Ph 04b
Solivita Ph 04c Sec 01
Solivita Ph 04c Sec 02
Solivita Ph 06a
Solivita Ph 06b
Solivita Ph 07b2
Solivita Ph 07c
Solivita Ph 1f Un 1
Solivita Ph 1f Un 2
Solivita Ph 1hun 2
Solivita Ph 5a
Solivita Ph 5c
Solivita Ph 5f Un 1
Solivita Ph 7b2
Solivita Ph 7d
Solivita Ph 7e
Solivita Ph 7e Un 1
Solivita Ph 7e Un 2
Solivita Ph 7eun 1
Solivita Ph 7f
Solivita Ph 7g
Solivita Ph 7g Un 2
Solivita Ph 7gun 1
Solivita Ph Iib
Solivita Phase 7a
Tuscany Preserve
Tuscany Preserve Ph 03
Villa 7
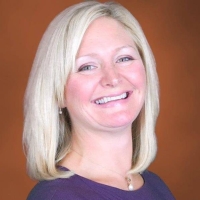
- Samantha Archer, Broker
- Tropic Shores Realty
- Mobile: 727.534.9276
- samanthaarcherbroker@gmail.com


