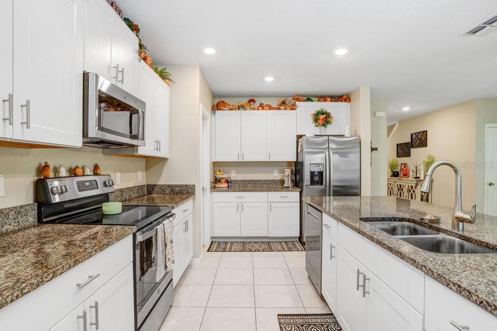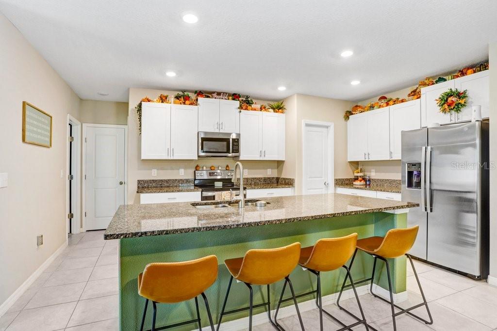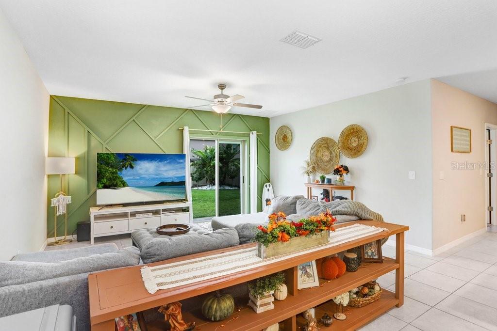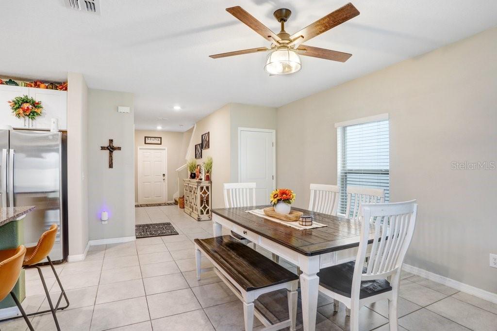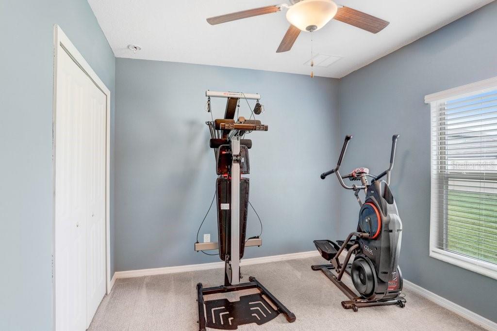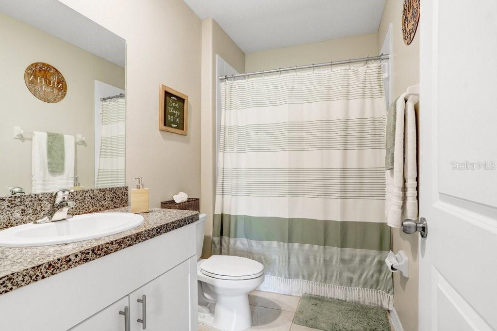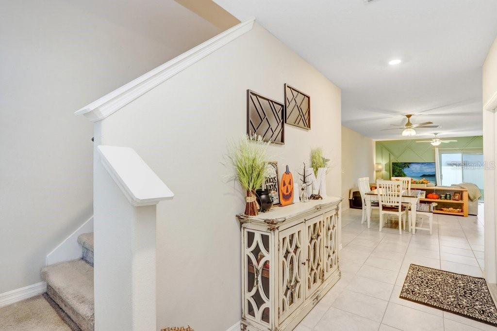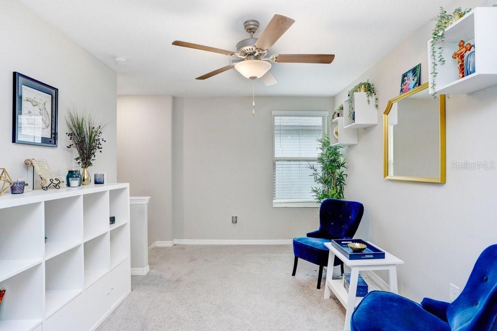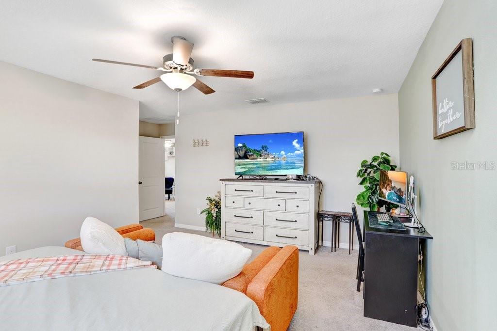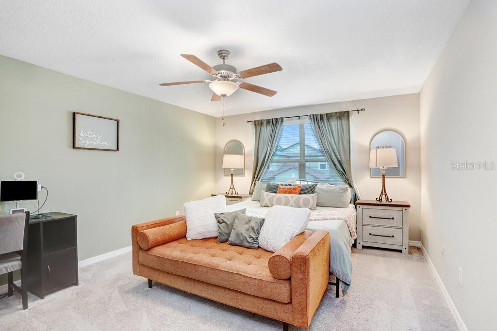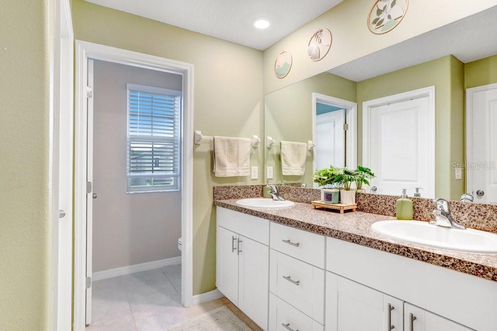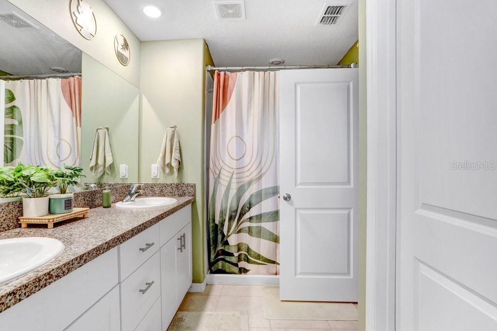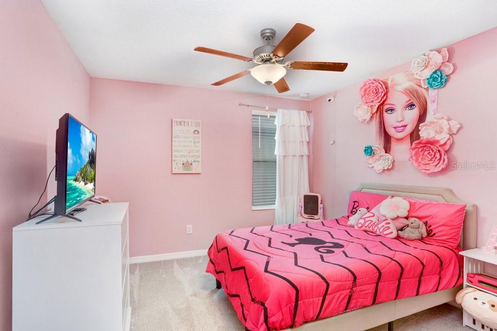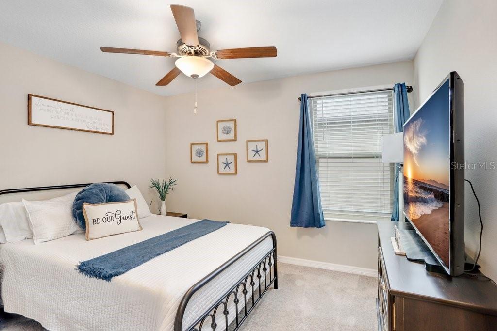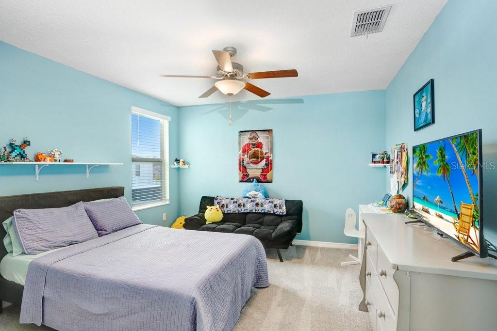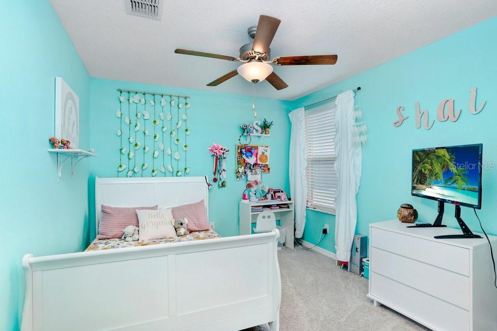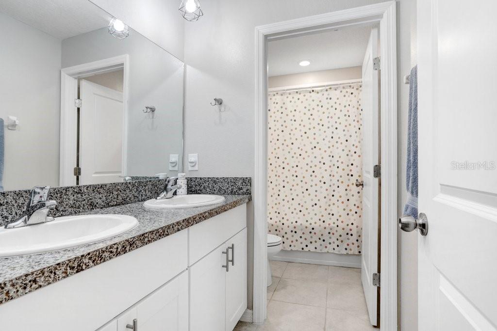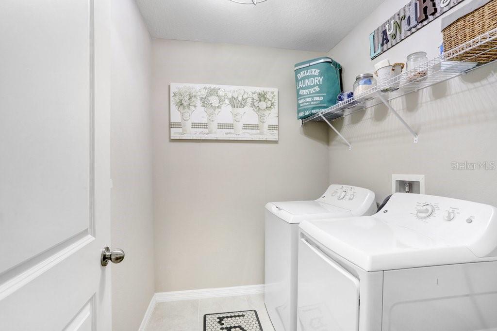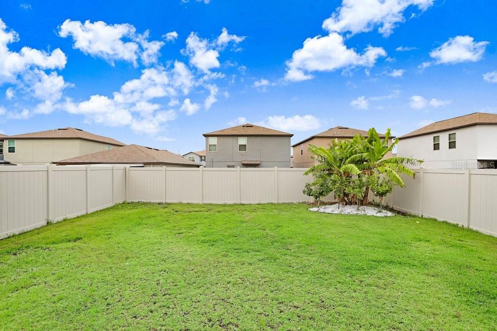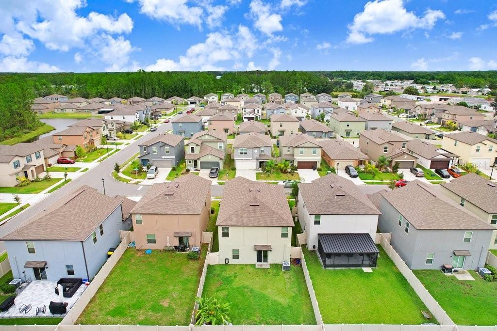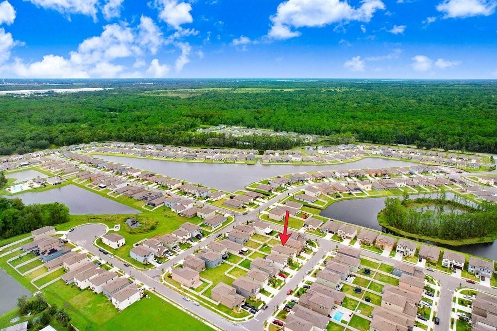1536 Landmark Drive, LAKELAND, FL 33801
Property Photos
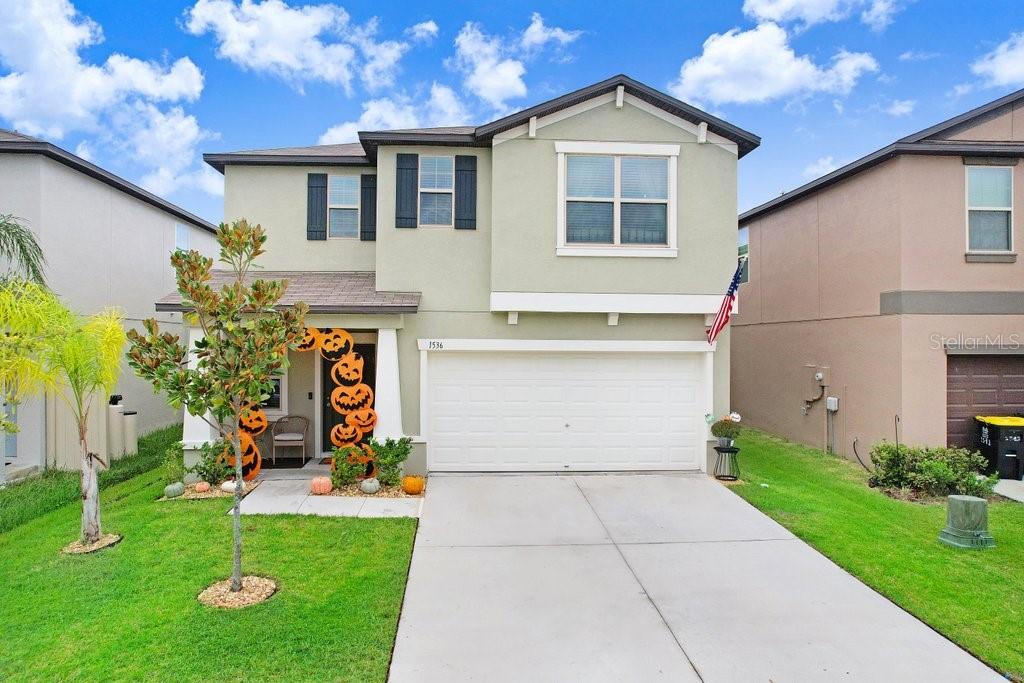
Would you like to sell your home before you purchase this one?
Priced at Only: $379,990
For more Information Call:
Address: 1536 Landmark Drive, LAKELAND, FL 33801
Property Location and Similar Properties
- MLS#: O6248866 ( Residential )
- Street Address: 1536 Landmark Drive
- Viewed: 9
- Price: $379,990
- Price sqft: $122
- Waterfront: No
- Year Built: 2022
- Bldg sqft: 3114
- Bedrooms: 6
- Total Baths: 3
- Full Baths: 3
- Garage / Parking Spaces: 2
- Days On Market: 87
- Additional Information
- Geolocation: 28.0692 / -81.87
- County: POLK
- City: LAKELAND
- Zipcode: 33801
- Subdivision: Saddle Crk Preserve Ph 1
- Elementary School: Lena Vista Elem
- Middle School: Stambaugh Middle
- High School: Tenoroc Senior
- Provided by: DALTON WADE INC
- Contact: Tiffany Bray
- 888-668-8283

- DMCA Notice
-
DescriptionWelcome to your dream 6 bedroom/3 FULL bath home in the vibrant Saddle Creek Preserve Subdivision! This fabulous 2 story residence, built in 2022, is not only beautifully designed but also comes with the incredible option of ZERO DOWN PAYMENT, making homeownership more accessible than ever. Step inside to discover a thoughtfully designed floor plan that perfectly balances privacy and functionality. The spacious kitchen is a chef's delight, featuring elegant granite countertops, beautifully maintained stainless steel appliances including a newly upgraded silent dishwasher, and a generous island that flows seamlessly into the inviting living and dining areasideal for entertaining friends or enjoying family meals. Easy to care for with an INCLUDED 1YR HOME WARRANTY!!! Large walk in pantry as well as under stairwell walk in closet provide ample storage areas for stock items or small appliances. Every corner of this move in ready home reflects meticulous attention to detail, from its pristine interiors to the beautifully landscaped outdoor spaces. Enjoy the convenience of low HOA fees and affordable home insurance, ensuring peace of mind in this lovely community. On the main floor, you'll find a convenient bedroom with a FULL bathroom directly across, perfect for guests or multi generational households, while upstairs welcomes you with a versatile open loft areaperfect for a playroom, home office, or relaxation zone. The tranquil primary suite features an ensuite bathroom with dual sinks, a stylish walk in shower, and a spacious walk in closet. Privacy is assured with FOUR additional bedrooms located on the opposite side, sharing a well appointed third FULL bathroom. The second floor laundry room adds to the home's convenience, making chores a breeze. Outside, your expansive fenced backyard offers plenty of space for outdoor activities and relaxation, while the community amenities, including a refreshing pool and dog park, make it easy to enjoy sunny Florida days. The homeowner has maintained this home with cleanliness and care including the furniture. If you fall in love with some pieces, let's talk about furnishing inclusions! *Home Warranty credit available for qualified buyers* With quick access to I 4, commuting to Tampa or Orlando is a breeze, placing you near a wealth of entertainment, shopping, and dining options. Dont miss out on this amazing opportunity! Schedule your showing today and embrace a vibrant, comfortable lifestyle in your new home.
Payment Calculator
- Principal & Interest -
- Property Tax $
- Home Insurance $
- HOA Fees $
- Monthly -
Features
Building and Construction
- Covered Spaces: 0.00
- Exterior Features: Sidewalk
- Flooring: Carpet, Ceramic Tile
- Living Area: 2634.00
- Roof: Shingle
School Information
- High School: Tenoroc Senior
- Middle School: Stambaugh Middle
- School Elementary: Lena Vista Elem
Garage and Parking
- Garage Spaces: 2.00
Eco-Communities
- Water Source: Public
Utilities
- Carport Spaces: 0.00
- Cooling: Central Air
- Heating: Central, Electric
- Pets Allowed: Yes
- Sewer: Public Sewer
- Utilities: BB/HS Internet Available, Cable Available, Public
Finance and Tax Information
- Home Owners Association Fee: 180.00
- Net Operating Income: 0.00
- Tax Year: 2023
Other Features
- Appliances: Dishwasher, Disposal, Dryer, Electric Water Heater, Microwave, Range, Refrigerator, Washer
- Association Name: Kevin Perkins
- Association Phone: 407-327-5824
- Country: US
- Interior Features: Ceiling Fans(s), Eat-in Kitchen, Open Floorplan, PrimaryBedroom Upstairs, Stone Counters, Walk-In Closet(s)
- Legal Description: SADDLE CREEK PRESERVE PHASE 1 PB 189 PGS 20-23 LOT 311
- Levels: Two
- Area Major: 33801 - Lakeland
- Occupant Type: Owner
- Parcel Number: 24-28-12-178758-003110
Nearby Subdivisions
A N Mccranie
A N Mecranie Place
Biltmore Park Sub
Brattons Resub
Clairdale Sub
Country Club Estate Sub
Country Club Estates Resub Pt
Country Club Estates Sub Pb 7
Crystal Grove
Crystal Lake Estates
Crystal Shores
Cypress Point At Lake Parker M
Cypress Poiunt At Lake Parker
Grove Park Sub
Hollingsworth Park
Holloway Shores
Honeytree East
Honeytree North
Lake Bonny Heights
Lake Bonny Hghts
Lake Parker Estates
Lake Parker Terrace Sub
Lakewood Park
Minnesota Add
None
Oakland
Orange Park Add
Rawls Park
Richlawn Sub
Rosedale Add
Royal Oak Manor
Saddle Crk Preserve Ph 1
Saddle Crk Preserve Ph 2
Sevilla On Lake
Sheltering Pines
Shore Acres
Shore Acres Gardens Rep
Shore Acres Lake Bonny Add
Skyview Heights
Skyview Ph 05
Skyview South
Sunrise Park
Tradewinds
Tradewinds Add
Tradewinds Sixth Add
Village
Willow Point Estates Ph 03 A R
Winfree Sub
Woodland Estates

- Samantha Archer, Broker
- Tropic Shores Realty
- Mobile: 727.534.9276
- samanthaarcherbroker@gmail.com


