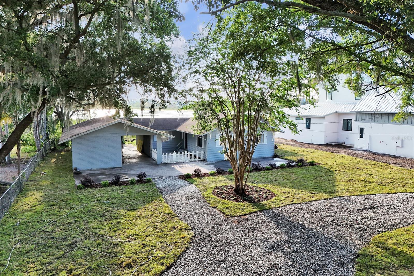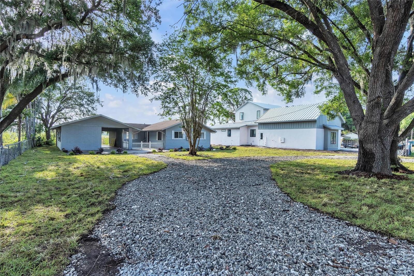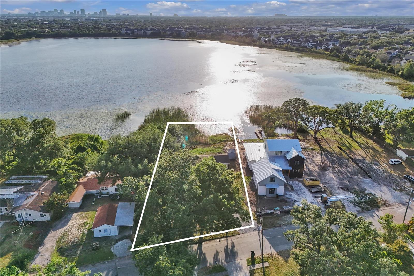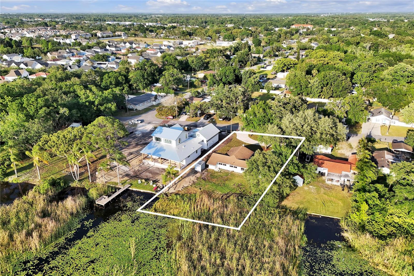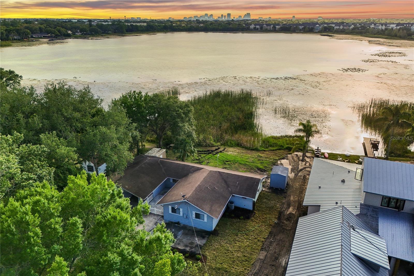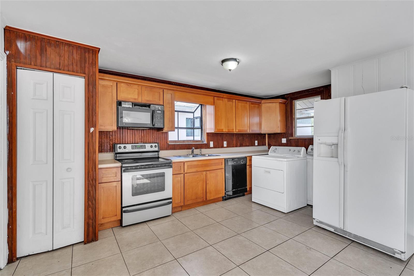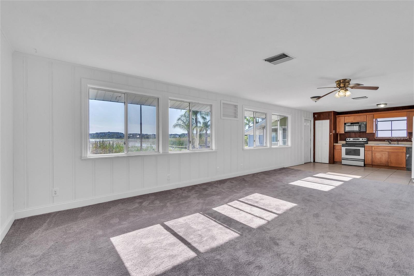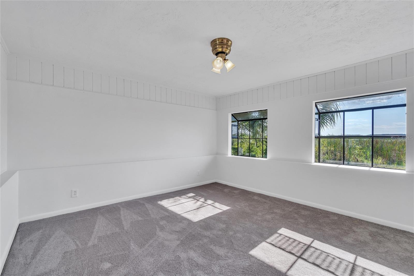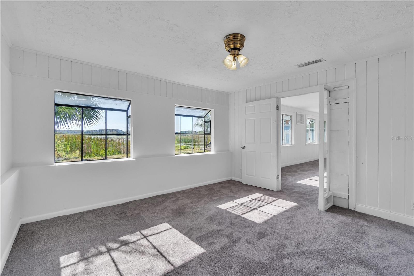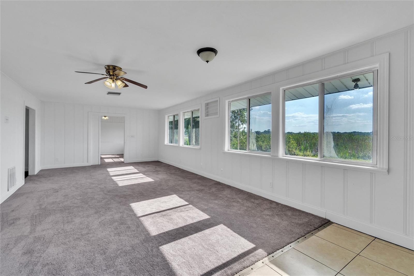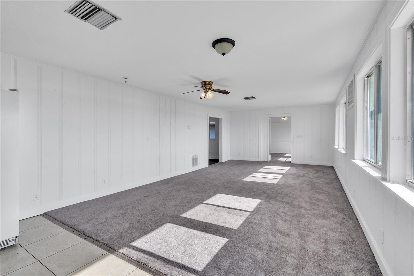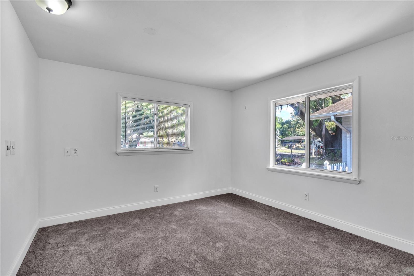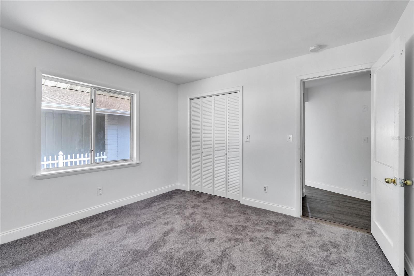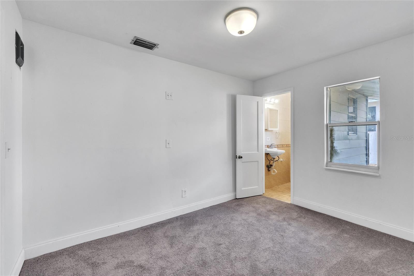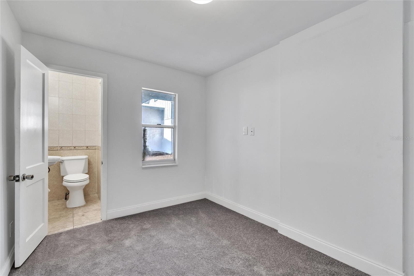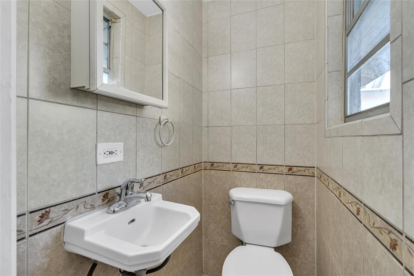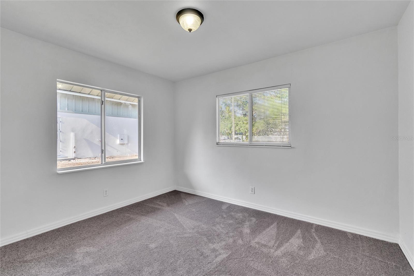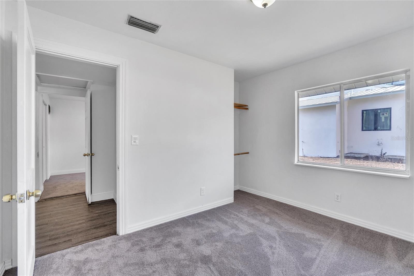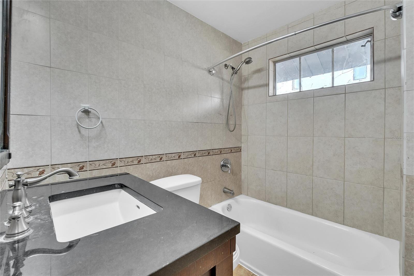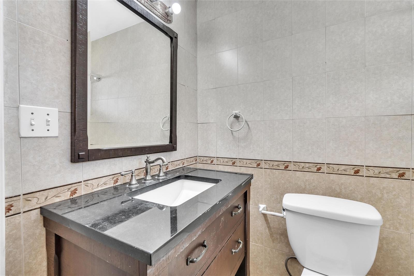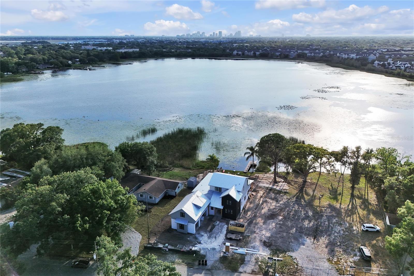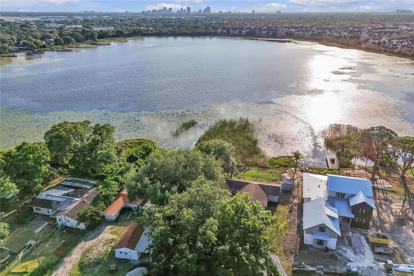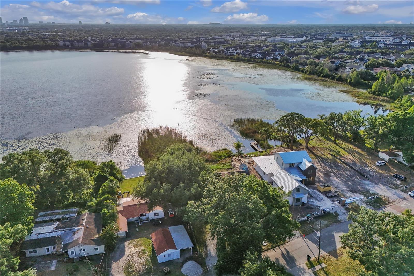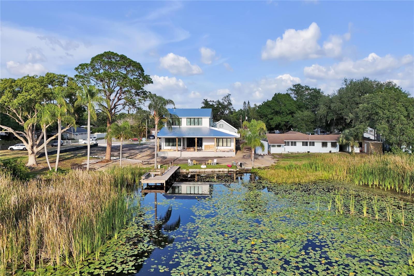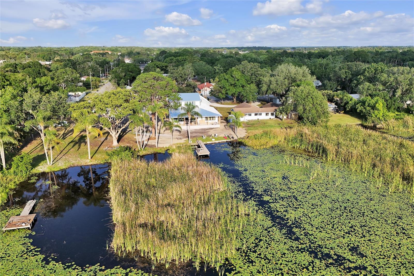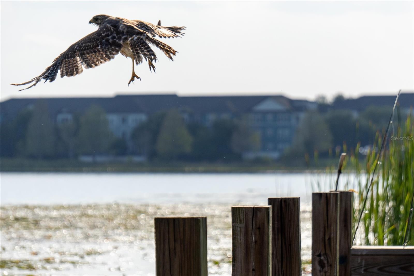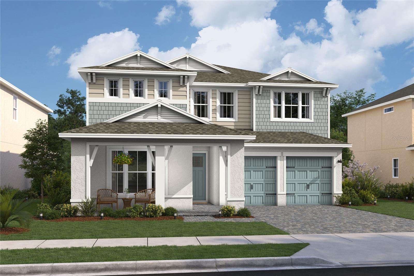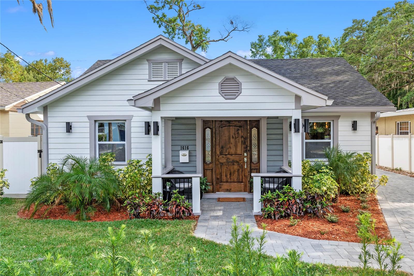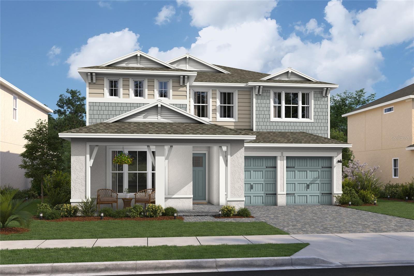1322 Susannah Boulevard, ORLANDO, FL 32803
Property Photos
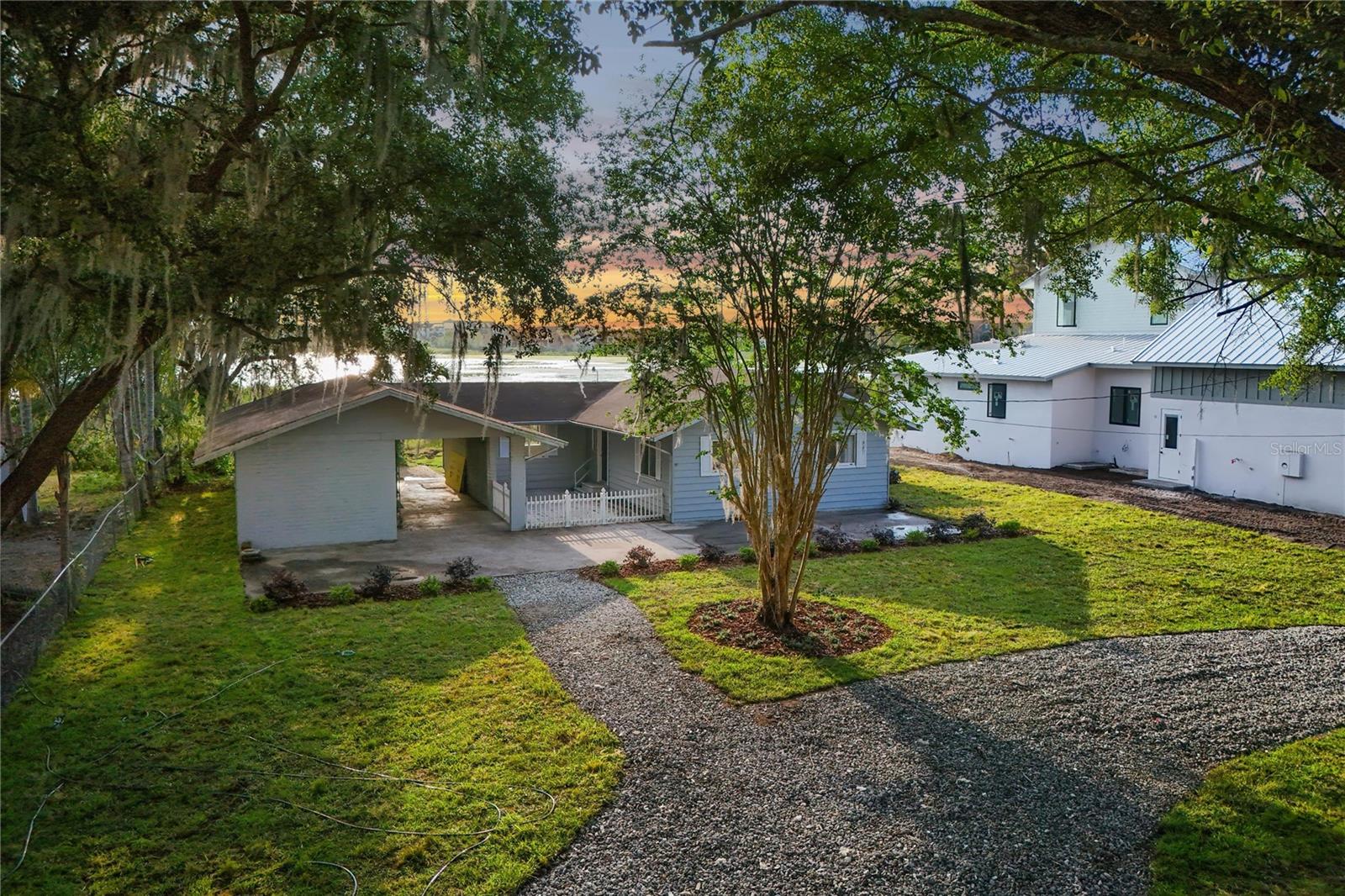
Would you like to sell your home before you purchase this one?
Priced at Only: $950,000
For more Information Call:
Address: 1322 Susannah Boulevard, ORLANDO, FL 32803
Property Location and Similar Properties
- MLS#: O6249658 ( Residential )
- Street Address: 1322 Susannah Boulevard
- Viewed: 17
- Price: $950,000
- Price sqft: $404
- Waterfront: Yes
- Wateraccess: Yes
- Waterfront Type: Lake
- Year Built: 1944
- Bldg sqft: 2351
- Bedrooms: 3
- Total Baths: 2
- Full Baths: 1
- 1/2 Baths: 1
- Garage / Parking Spaces: 1
- Days On Market: 82
- Additional Information
- Geolocation: 28.5633 / -81.3198
- County: ORANGE
- City: ORLANDO
- Zipcode: 32803
- Subdivision: Ponce De Leon
- Elementary School: Baldwin Park Elementary
- Middle School: Glenridge Middle
- High School: Winter Park High
- Provided by: BALDWIN PARK REALTY LLC
- Contact: Brian Cirillo
- 407-986-9800

- DMCA Notice
-
DescriptionPRIME LAKE LOT for DEVELOPMENT or RENOVATION OPPORTUNITY near BALDWIN PARK. This buildable lakefront land offers immense development potential for custom home or major remodel. New construction located next door and two more new homes planned on Susannah Blvd. Utilities provided by city water and septic system. A survey with normal high water lines delineated in attachments. NO CONSERVATION AREA DETERMINATION required. The current one story home consists of 1,598 square feet and features three bedrooms, one full bath and one half bath. New carpet, freshly painted interiors, mature trees and large gravel circular driveway. Roof and mechanical systems not suitable for financing or insurance. Imagine the possibilities as you create your own vision! Enjoy breathtaking downtown views and colorful sunsets from Lake Susannah. Walking distance to Baldwin Park Village Center, Cady Way Trail, shopping and restaurants. Just minutes to Downtown Orlando, Winter Park, major highways and so much more. Don't miss out on this incredible opportunity.
Payment Calculator
- Principal & Interest -
- Property Tax $
- Home Insurance $
- HOA Fees $
- Monthly -
Features
Building and Construction
- Covered Spaces: 0.00
- Exterior Features: Other
- Flooring: Carpet, Vinyl
- Living Area: 1598.00
- Other Structures: Guest House
- Roof: Shingle
Land Information
- Lot Features: In County, Paved
School Information
- High School: Winter Park High
- Middle School: Glenridge Middle
- School Elementary: Baldwin Park Elementary
Garage and Parking
- Garage Spaces: 0.00
Eco-Communities
- Water Source: Public
Utilities
- Carport Spaces: 1.00
- Cooling: Central Air
- Heating: Central
- Pets Allowed: Cats OK, Dogs OK, Yes
- Sewer: Septic Tank
- Utilities: Cable Available, Electricity Connected, Water Connected
Finance and Tax Information
- Home Owners Association Fee: 0.00
- Net Operating Income: 0.00
- Tax Year: 2024
Other Features
- Appliances: Exhaust Fan, Microwave, Range, Refrigerator
- Country: US
- Interior Features: Ceiling Fans(s), Kitchen/Family Room Combo, Split Bedroom
- Legal Description: PONCE DE LEON N/28 LOTS 8 & 9 & LAND ON W TO LAKE BLK D
- Levels: One
- Area Major: 32803 - Orlando/Colonial Town
- Occupant Type: Vacant
- Parcel Number: 21-22-30-7204-04-080
- Views: 17
- Zoning Code: R-1A
Similar Properties
Nearby Subdivisions
A A Moreys Sub
Altaloma Add
Altaloma Hgts
Amelia Grove
Audubon Park Bobolink
Audubon Park Card Heights Sec
Batey Charles C Resub
Beverly Shores
Brookshire
Colonial Acres
Colonial Gardens Rep
Colonial Park Sub
Colonialtown North
Cottage Way
Crystal Lake Terr
Crystal Lake Terrace
Eastwood
Eola Park Heights
Fern Court Sub
Golden Hgts
Grove Lane Sub
Hands Rep
Highpoint
Jamajo
Lake Barton Shores
Lake Hlnd
Lake Oaks
Merritt Park
Mount Vernon Heights
N L Mills Add
North Park
Orlando Highlands
Orlando Highlands 04 Rep
Orwin Manor Stratford Sec
Park Lake Sub
Phillips Rep 01 Lakewood
Ponce De Leon
Replat Of Sunrise Add
Robinson Norman Amd
Rolando Estates
Rose Isle Sec 07
Vdara Ph 2
Ways Add
Wilmott Pines

- Samantha Archer, Broker
- Tropic Shores Realty
- Mobile: 727.534.9276
- samanthaarcherbroker@gmail.com


