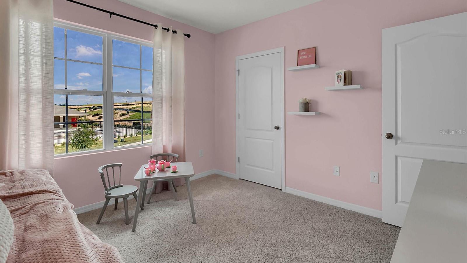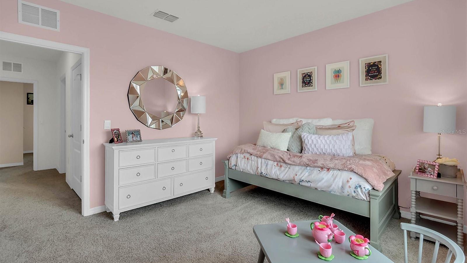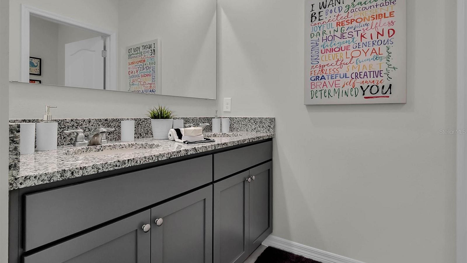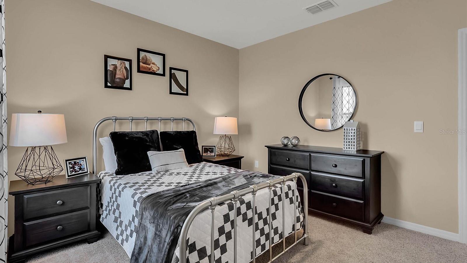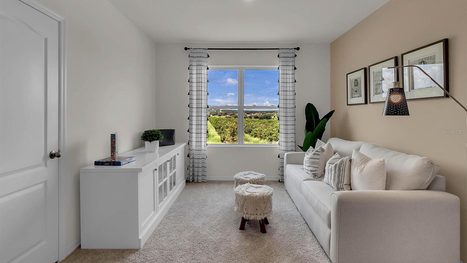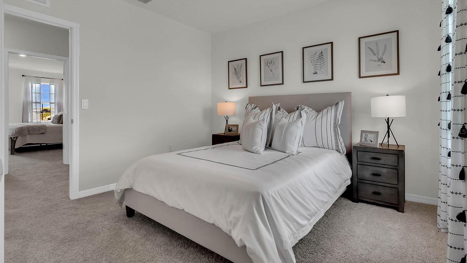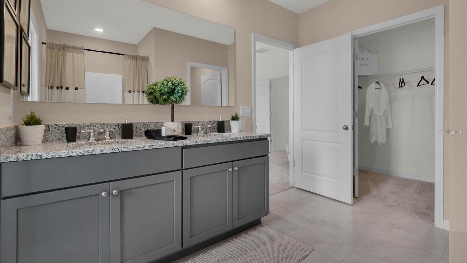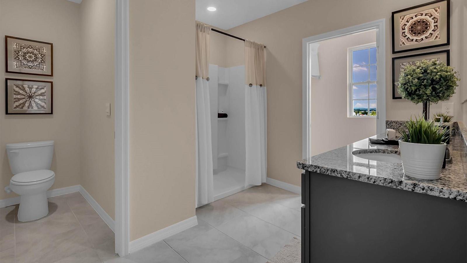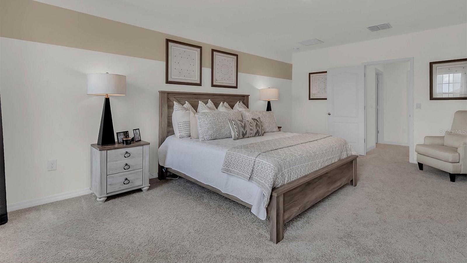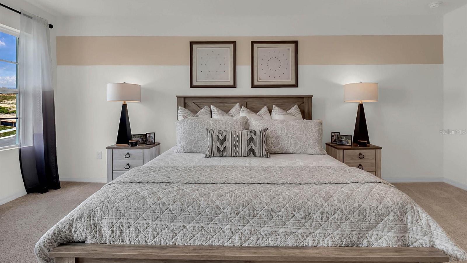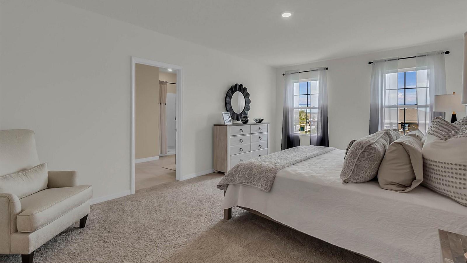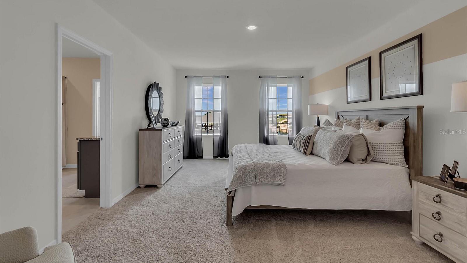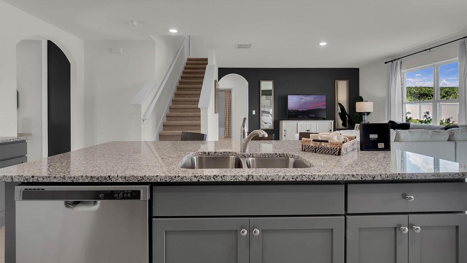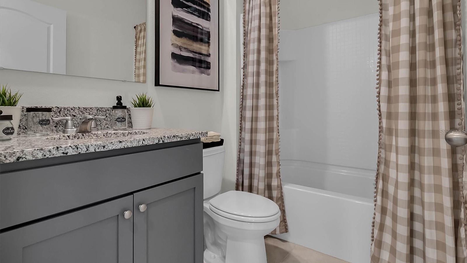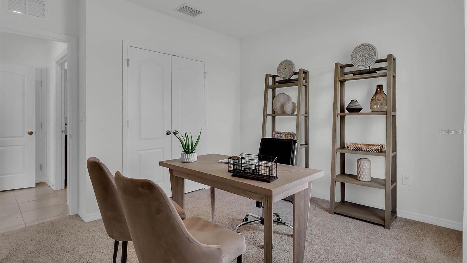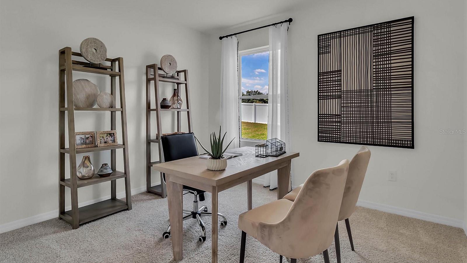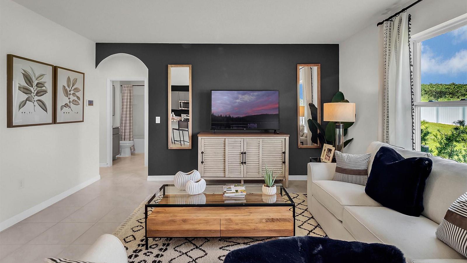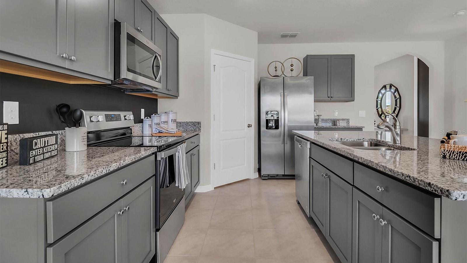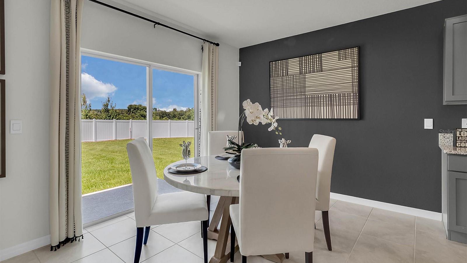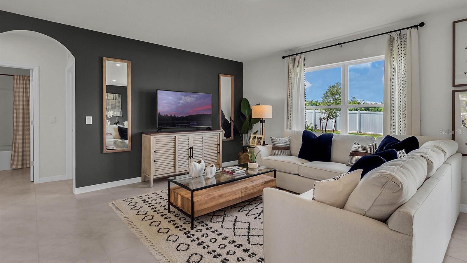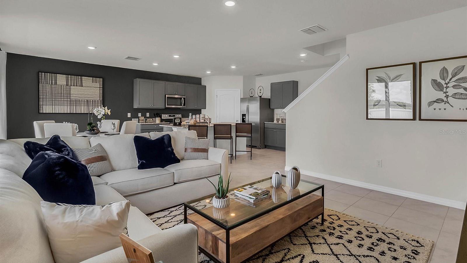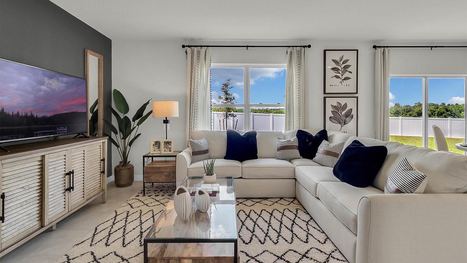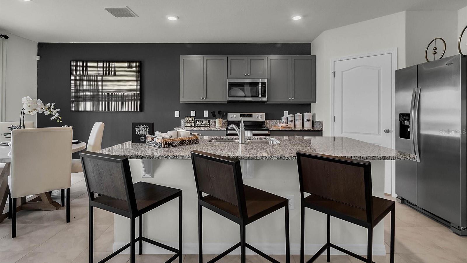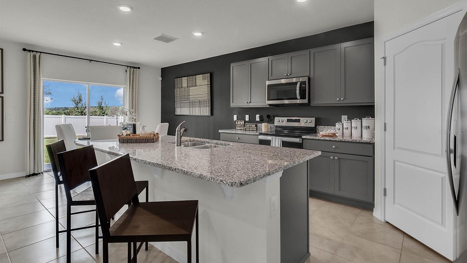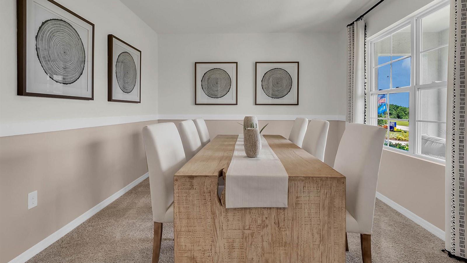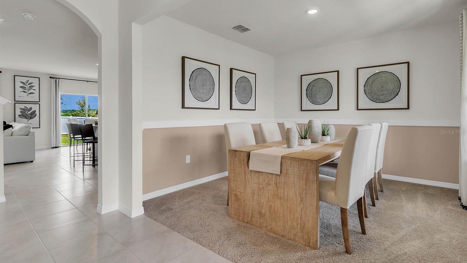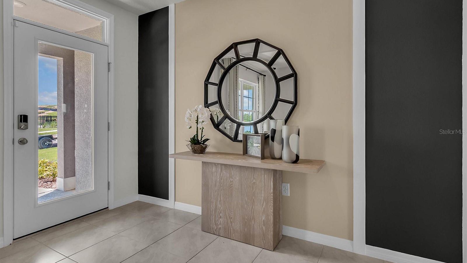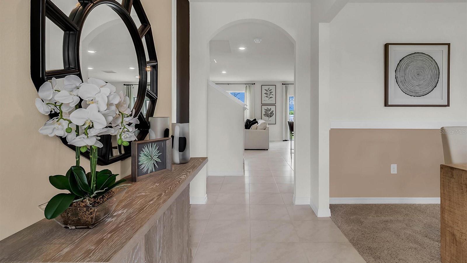33496 Copper Hill Way, SORRENTO, FL 32776
Property Photos
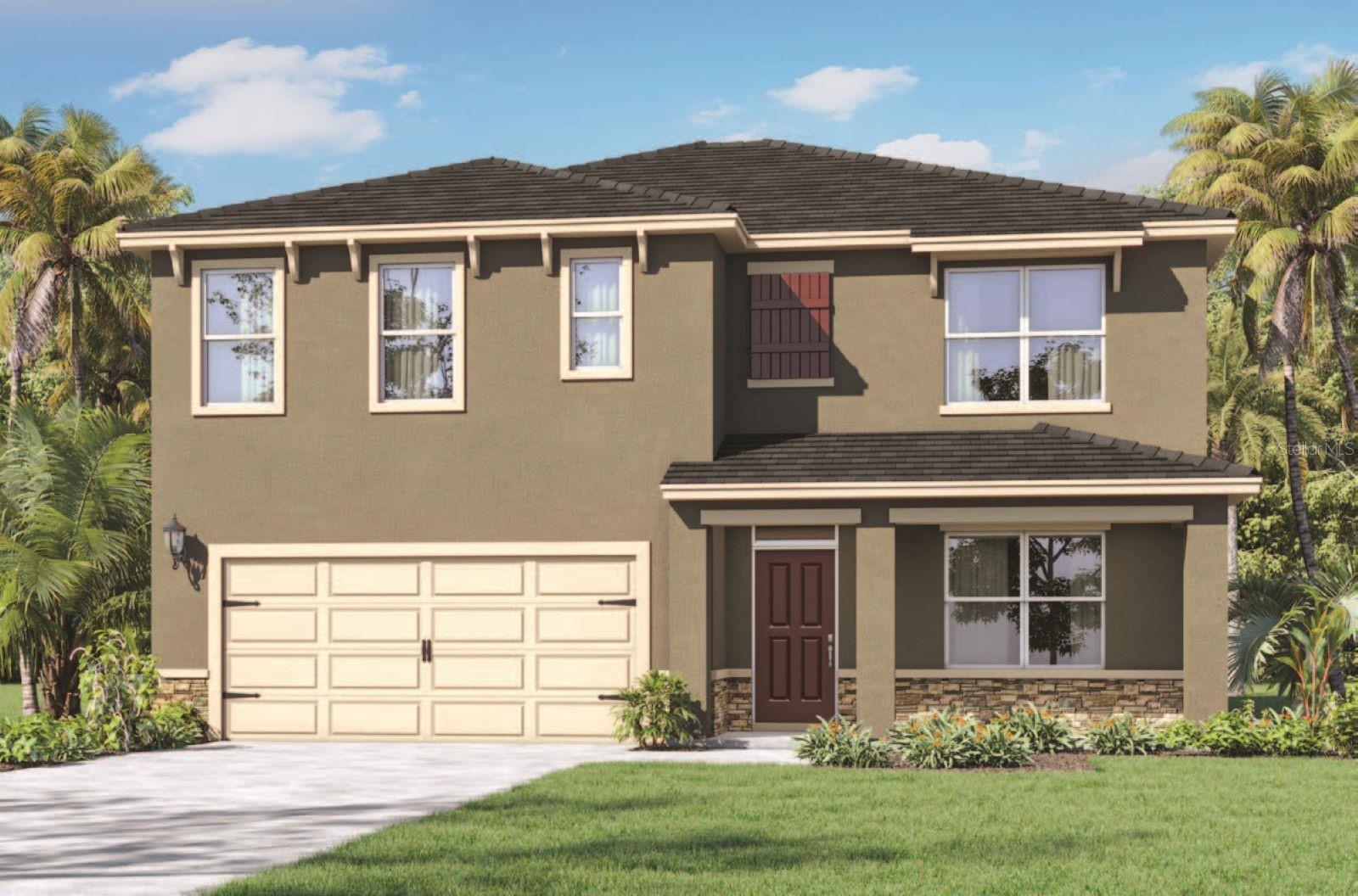
Would you like to sell your home before you purchase this one?
Priced at Only: $437,990
For more Information Call:
Address: 33496 Copper Hill Way, SORRENTO, FL 32776
Property Location and Similar Properties






- MLS#: O6250000 ( Residential )
- Street Address: 33496 Copper Hill Way
- Viewed: 23
- Price: $437,990
- Price sqft: $168
- Waterfront: No
- Year Built: 2024
- Bldg sqft: 2605
- Bedrooms: 5
- Total Baths: 3
- Full Baths: 3
- Garage / Parking Spaces: 2
- Days On Market: 88
- Additional Information
- Geolocation: 28.8377 / -81.5636
- County: LAKE
- City: SORRENTO
- Zipcode: 32776
- Subdivision: Sorrento Pines
- Elementary School: Sorrento Elementary
- Middle School: Mount Dora Middle
- High School: Mount Dora High
- Provided by: DR HORTON REALTY OF CENTRAL FLORIDA LLC
- Contact: Paul King
- 407-519-3940

- DMCA Notice
Description
Under Construction. Come see this open concept 2 story home with a huge upstairs primary bedroom with two walk in closets. There's a 1st floor bedroom & full bathroom as well as a flex room. The kitchen is open to the family room and offers a separate island that has loads of preparation surface and a breakfast bar for meals or snack time. Upstairs is a 12 x 12 second 2nd living room/loft with plenty of space enjoy movies and games. You can control your home with our included "Home Is Connected" Smart Home package. Save Money with this block constructed, energy efficient new home complete with Builder's Warranty. Photos are of similar model but not that of exact home. Contact us for more information and to schedule an appointment today!!
*Photos are of similar model but not that of the exact house. Pictures, photographs, colors, features, and sizes are for illustration purposes only and will vary from the homes as built. Home and community information including pricing, included features, terms, availability, and amenities are subject to change and prior sale at any time without notice or obligation. Please note that no representations or warranties are made regarding school districts or school assignments; you should conduct your own investigation regarding current and future schools and school boundaries.*
Description
Under Construction. Come see this open concept 2 story home with a huge upstairs primary bedroom with two walk in closets. There's a 1st floor bedroom & full bathroom as well as a flex room. The kitchen is open to the family room and offers a separate island that has loads of preparation surface and a breakfast bar for meals or snack time. Upstairs is a 12 x 12 second 2nd living room/loft with plenty of space enjoy movies and games. You can control your home with our included "Home Is Connected" Smart Home package. Save Money with this block constructed, energy efficient new home complete with Builder's Warranty. Photos are of similar model but not that of exact home. Contact us for more information and to schedule an appointment today!!
*Photos are of similar model but not that of the exact house. Pictures, photographs, colors, features, and sizes are for illustration purposes only and will vary from the homes as built. Home and community information including pricing, included features, terms, availability, and amenities are subject to change and prior sale at any time without notice or obligation. Please note that no representations or warranties are made regarding school districts or school assignments; you should conduct your own investigation regarding current and future schools and school boundaries.*
Payment Calculator
- Principal & Interest -
- Property Tax $
- Home Insurance $
- HOA Fees $
- Monthly -
Features
Building and Construction
- Builder Model: HAYDEN
- Builder Name: DDR HORTON
- Covered Spaces: 0.00
- Exterior Features: Irrigation System, Sidewalk
- Flooring: Carpet, Ceramic Tile
- Living Area: 2605.00
- Roof: Shingle
Property Information
- Property Condition: Under Construction
Land Information
- Lot Features: City Limits, Level, Sidewalk
School Information
- High School: Mount Dora High
- Middle School: Mount Dora Middle
- School Elementary: Sorrento Elementary
Garage and Parking
- Garage Spaces: 2.00
Eco-Communities
- Green Energy Efficient: HVAC, Insulation, Thermostat
- Water Source: Public
Utilities
- Carport Spaces: 0.00
- Cooling: Central Air
- Heating: Central, Electric
- Pets Allowed: Yes
- Sewer: Public Sewer
- Utilities: Cable Available, Electricity Connected, Phone Available, Sewer Connected, Street Lights, Underground Utilities, Water Connected
Finance and Tax Information
- Home Owners Association Fee: 260.00
- Net Operating Income: 0.00
- Tax Year: 2024
Other Features
- Appliances: Dishwasher, Disposal, Electric Water Heater, Microwave, Range
- Association Name: SPECIALTY MANAGEMENT CO/JOE STUKKIE
- Association Phone: 4076472622
- Country: US
- Furnished: Unfurnished
- Interior Features: Open Floorplan, Solid Surface Counters, Thermostat, Walk-In Closet(s)
- Legal Description: SORRENTO PINES PHASE 1B PB 82 PG 80-84 LOT 288 ORB 6371 PG 1855
- Levels: Two
- Area Major: 32776 - Sorrento / Mount Plymouth
- Occupant Type: Vacant
- Parcel Number: 18-19-28-0011-000-28800
- Views: 23
Nearby Subdivisions
Cross Tie Ranch
Fairways At Mt Plymouth Ph 01
Fairways At Mt Plymouth Ph 04
Heathrow Country Est Homes Ph
Heathrow Country Estate
Heathrow Country Estateredtail
Heathrow Country Estates
Mount Plymouth
Mt Plymouth
Mt Plymouth Fifth Add Sub
None
Parkwolf Branch Oaks Ph 4
Plymouth Creek Estates
Plymouth Hollow Sub
Rolling Oak Estates
Serenity At Redtail Sub
Sorrento Hills Ph 01 02 Lt 01
Sorrento Hills Ph 03
Sorrento Main Division
Sorrento Paxton Sommervilles
Sorrento Pines
Sorrento Pines Ph 2
Sorrento Spgs Ph 04
Sorrento Springshills
Wolfbranch Estates Sub
Wolfbranch Meadows
Contact Info

- Samantha Archer, Broker
- Tropic Shores Realty
- Mobile: 727.534.9276
- samanthaarcherbroker@gmail.com


