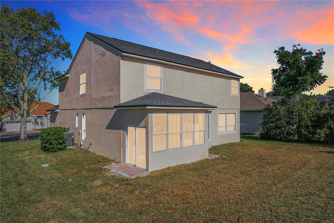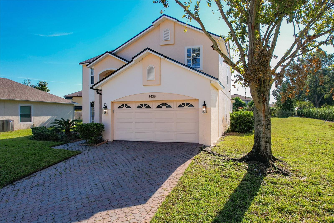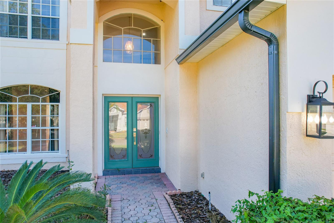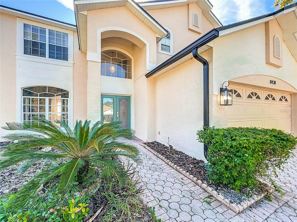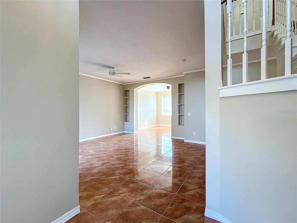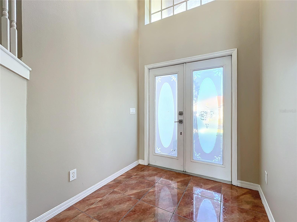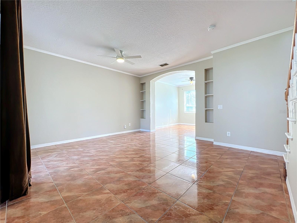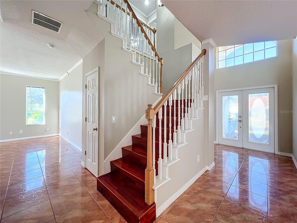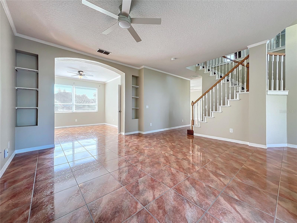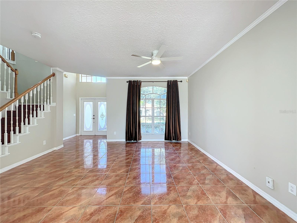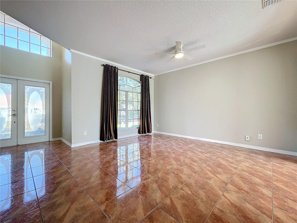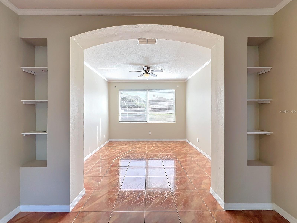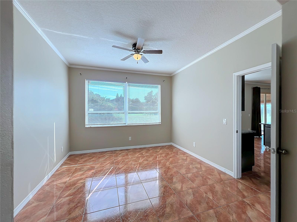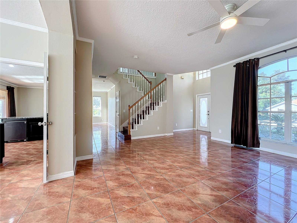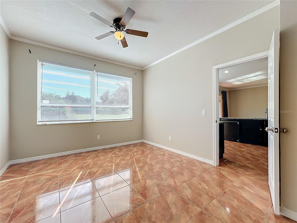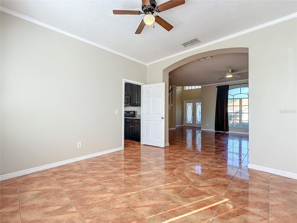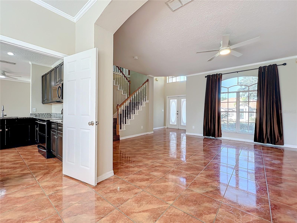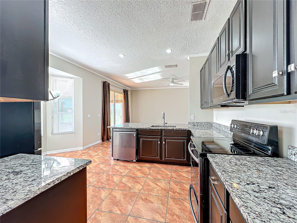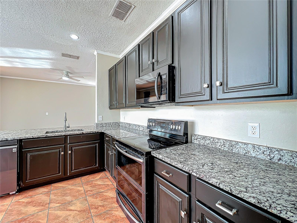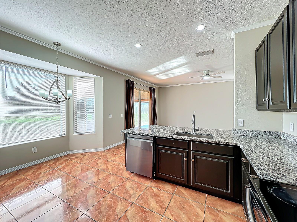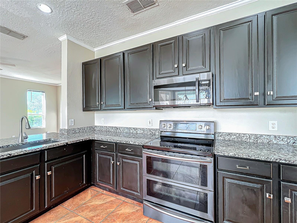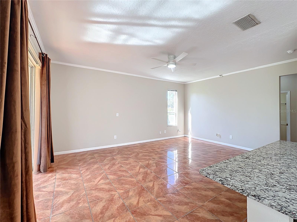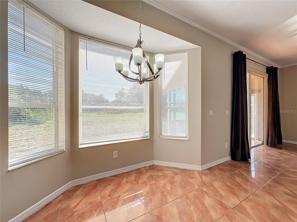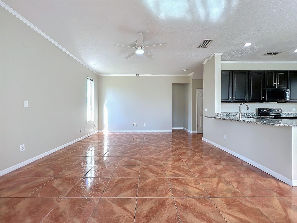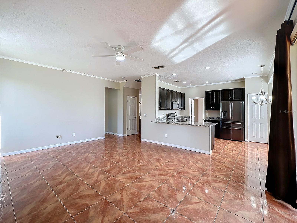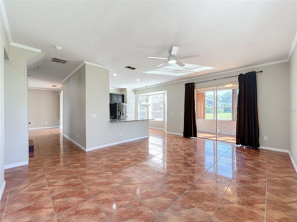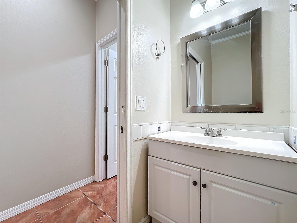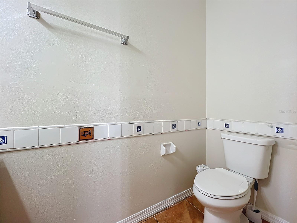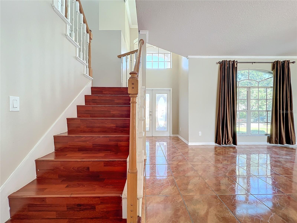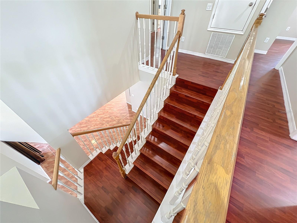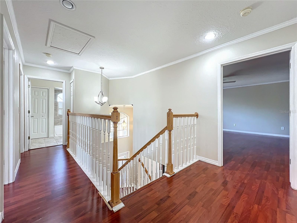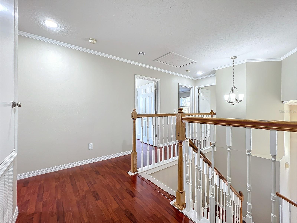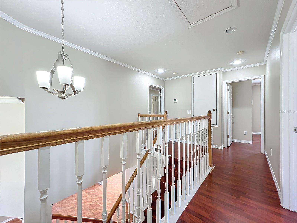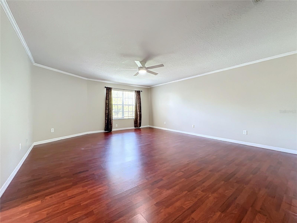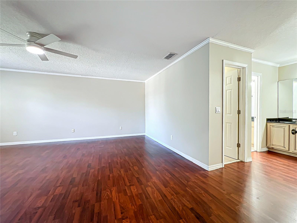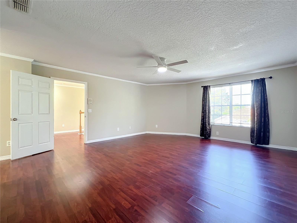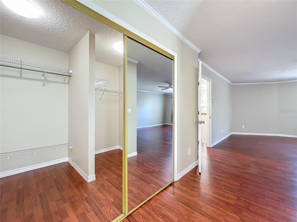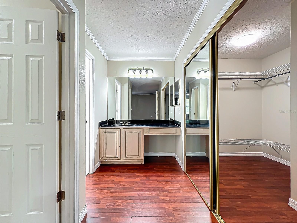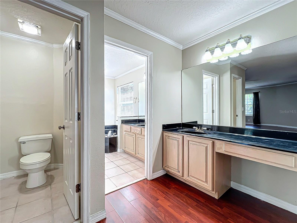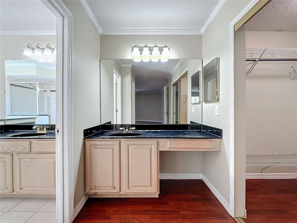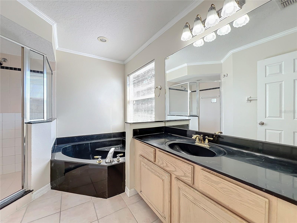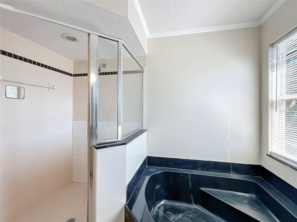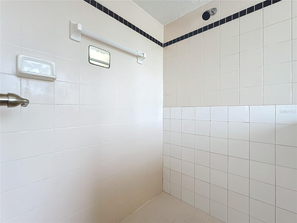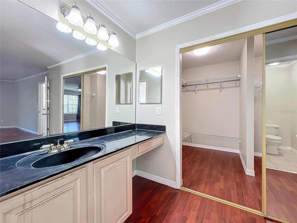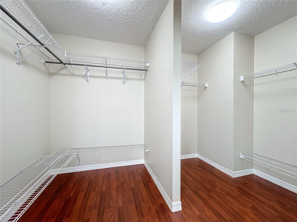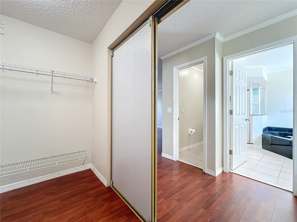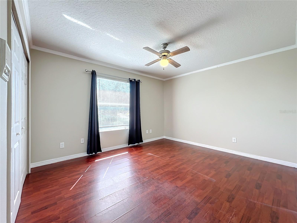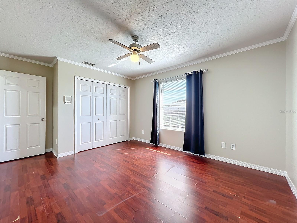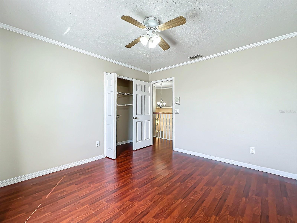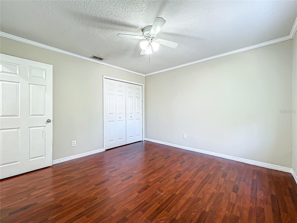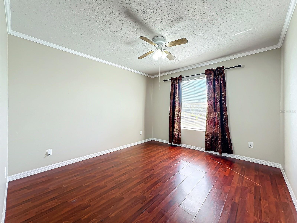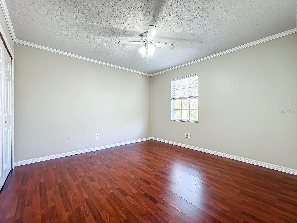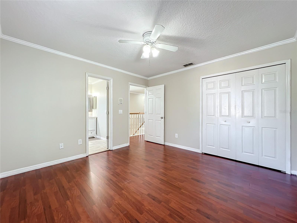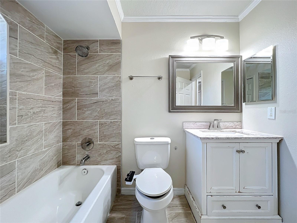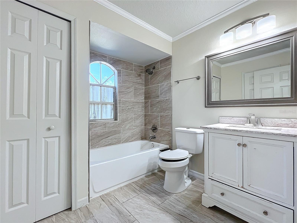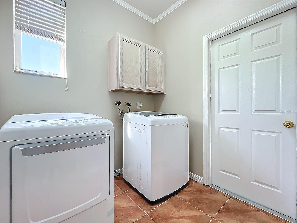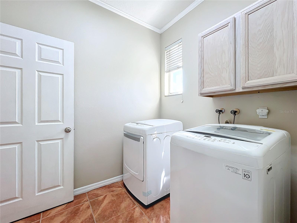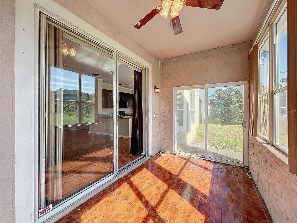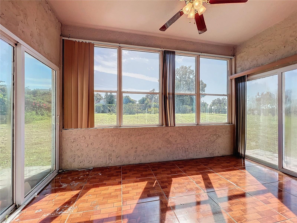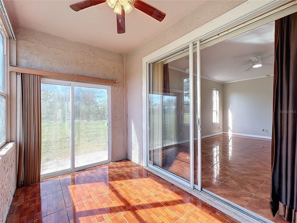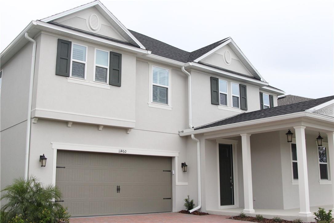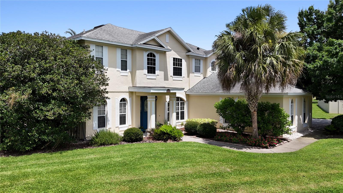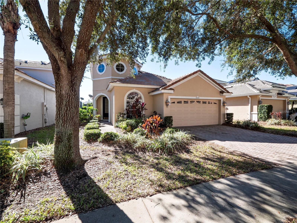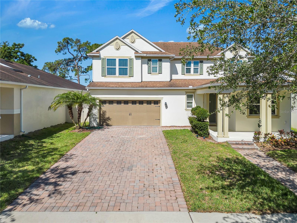8438 Diamond Cove Circle, ORLANDO, FL 32836
Property Photos
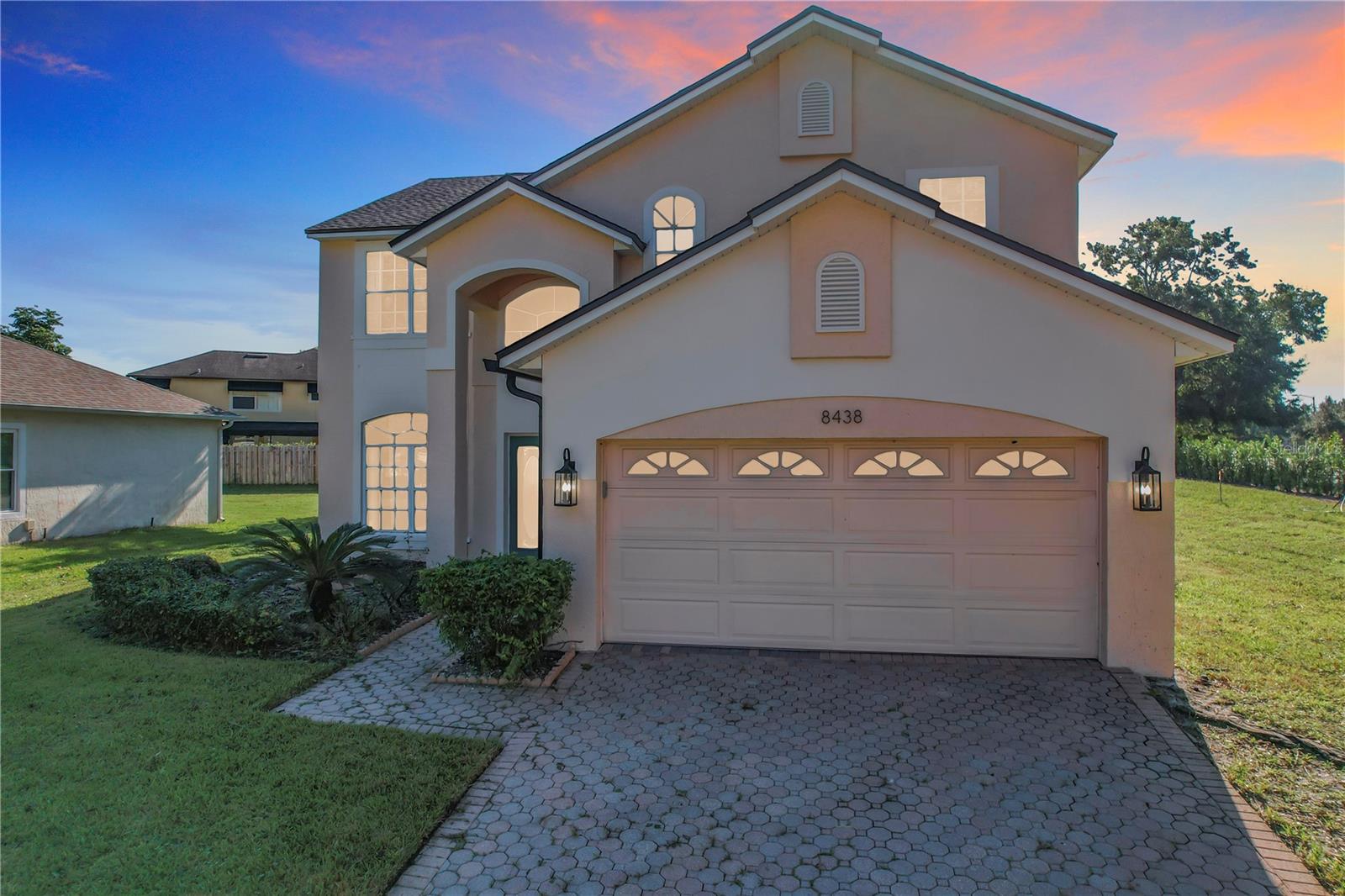
Would you like to sell your home before you purchase this one?
Priced at Only: $710,000
For more Information Call:
Address: 8438 Diamond Cove Circle, ORLANDO, FL 32836
Property Location and Similar Properties
- MLS#: O6251547 ( Residential )
- Street Address: 8438 Diamond Cove Circle
- Viewed: 1
- Price: $710,000
- Price sqft: $224
- Waterfront: No
- Year Built: 1996
- Bldg sqft: 3176
- Bedrooms: 4
- Total Baths: 3
- Full Baths: 2
- 1/2 Baths: 1
- Garage / Parking Spaces: 2
- Days On Market: 57
- Additional Information
- Geolocation: 28.4153 / -81.4951
- County: ORANGE
- City: ORLANDO
- Zipcode: 32836
- Subdivision: Diamond Cove A
- Elementary School: Sand Lake Elem
- Middle School: Southwest Middle
- High School: Lake Buena Vista High School
- Provided by: COLDWELL BANKER REALTY
- Contact: Abdul Shabir
- 407-352-1040

- DMCA Notice
-
DescriptionOne or more photo(s) has been virtually staged. MASSIVE PRICE REDUCTION, MOTIVATED SELLER, PRICED TO SELL!!! Highly sought after Dr. Phillips subdivision of Diamond Cove, situated in one of the best communities in the area. Welcome to this beautiful home, 4 bedrooms, 2/1 baths, with one of the biggest lots in the neighborhood (.24 acre). Freshly Painted, Interior & Exterior, this beautiful home is Move in ready. Stunning double front doors open into the grand entry with the formal living room. The family room, Kitchen and breakfast nook are all connected, with open layouts. The Kitchen is an open concept with stainless steel, gun metal finished in a dark expresso tone with brushed nickel pulls and granite countertops. Primary Bedroom located on the second floor with a massive layout, with a his & hers walk in closet, tub with separate shower stall and a private toilet. Second full bathroom on the second floor, fully remodeled all brand new, with tiles to the ceiling in the tub. LG washer & Dryer & Samsung appliances in the kitchen. This stunning home also has a one of a kind in closed patio/FL room. A NEW roof installed in 2020 along with NEW gutters & Fascia recently upgraded on this lavish home, makes it an absolute must see. Diamond Cove is a highly desirable community with amenities centrally located in Doctor Phillips zoned for the new Lake Buena High School, walking distance to Doctor Phillips Park and in very close proximity to Disney as well as the NEW construction O Town West featuring new shopping/dining/entertainment. Get in on the action and call to schedule your tour of this phenomenal home today.
Payment Calculator
- Principal & Interest -
- Property Tax $
- Home Insurance $
- HOA Fees $
- Monthly -
Features
Building and Construction
- Covered Spaces: 0.00
- Exterior Features: Irrigation System, Sidewalk, Sliding Doors
- Flooring: Ceramic Tile, Laminate
- Living Area: 2636.00
- Roof: Shingle
School Information
- High School: Lake Buena Vista High School
- Middle School: Southwest Middle
- School Elementary: Sand Lake Elem
Garage and Parking
- Garage Spaces: 2.00
Eco-Communities
- Water Source: Public
Utilities
- Carport Spaces: 0.00
- Cooling: Central Air
- Heating: Central, Electric, None
- Pets Allowed: Yes
- Sewer: Public Sewer
- Utilities: Cable Available, Electricity Connected, Public, Sewer Connected, Water Connected
Finance and Tax Information
- Home Owners Association Fee Includes: Pool, Recreational Facilities
- Home Owners Association Fee: 650.00
- Net Operating Income: 0.00
- Tax Year: 2023
Other Features
- Appliances: Convection Oven, Dishwasher, Dryer, Electric Water Heater, Freezer, Microwave, Range, Refrigerator
- Association Name: Southwest Property Management
- Association Phone: 407-656-1081
- Country: US
- Interior Features: Ceiling Fans(s), High Ceilings, Kitchen/Family Room Combo, Living Room/Dining Room Combo, PrimaryBedroom Upstairs, Split Bedroom, Stone Counters, Thermostat, Walk-In Closet(s)
- Legal Description: DIAMOND COVE UNIT 1A 32/9 LOT 50 (LESS BEG NW COR OF LOT 50 RUN S 58 DEG E 120.84 FT S 16 DEG W 10.35 FT N 58 DEG W 122.57 FT NELY 10.04 FT FOR POB)
- Levels: Two
- Area Major: 32836 - Orlando/Dr. Phillips/Bay Vista
- Occupant Type: Vacant
- Parcel Number: 10-24-28-2031-00-500
- Possession: Close of Escrow
- Zoning Code: RSTD R-1
Similar Properties
Nearby Subdivisions
803 Residence
8303 Residence
8303 Resort
8303 Resort Condominium
Bay Vista Estates
Bay Vista Ests
Bella Nottevizcaya Ph 03 A C
Brentwood Club Ph 01
Bristol Park Ph 01
Cypress Point
Cypress Point Ph 02
Cypress Shores
Diamond Cove A
Emerald Forest
Estatesparkside
Golden Oak Phase 3
Golden Oak Phase 4
Granada Villas Ph 01
Heritage Bay Drive Phillips Fl
Heritage Bay Ph 02
Lake Sheen Reserve Ph 01 48 43
Lake Sheen Sound
Mabel Bridge Ph 3
Mabel Bridge Ph 4 A Rep
Mabel Bridge Ph 5
Mabel Bridge Ph 5 A Rep
Mabel Bridge Ph 5 Rep
Mirabellavizcaya Ph 03
Newbury Park
Parkside Ph 1
Parkside Ph 2
Parkside Phase 1
Parkview Reserve
Parkview Reserve Ph 1
Phillips Grove
Phillips Grove 94108 Lot 3
Phillips Grove Tr I
Phillips Grove Tr J Rep
Royal Cypress Preserveph 5
Royal Legacy Estates
Royal Legacy Estates 81125 Lot
Royal Ranch Estates First Add
Ruby Lake Ph 1
Ruby Lake Ph 2
Sand Lake Cove Ph 03
Sand Lake Point
Sheen Sound
Thornhill
Vizcaya Ph 01 4529
Vizcaya Ph 02 4678
Waters Edge & Boca Pointe At T
Waters Edge Boca Pointe At Tur
Willis R Mungers Land Sub

- Samantha Archer, Broker
- Tropic Shores Realty
- Mobile: 727.534.9276
- samanthaarcherbroker@gmail.com


