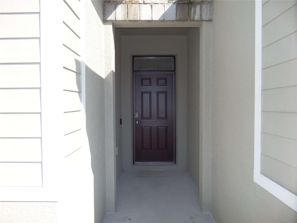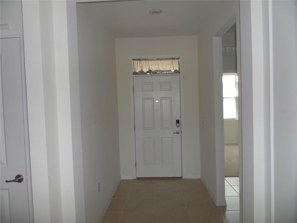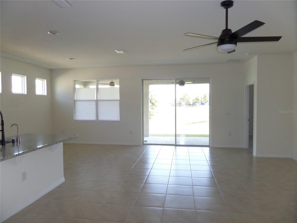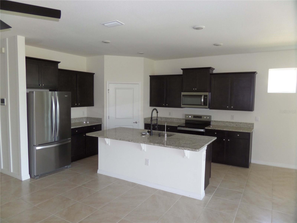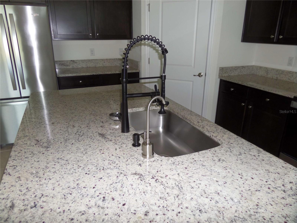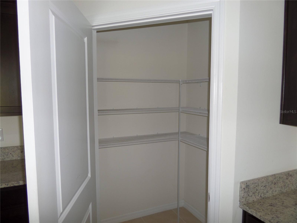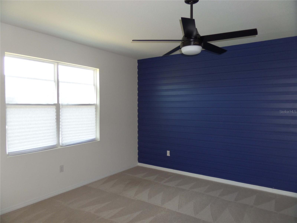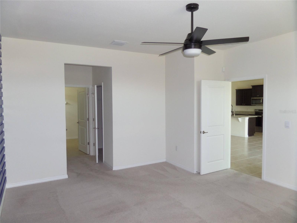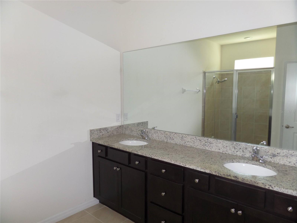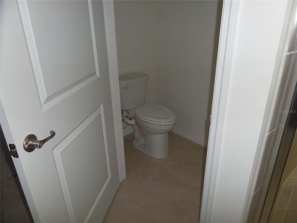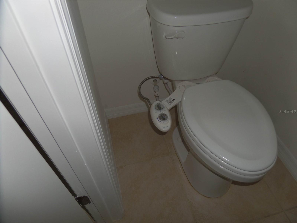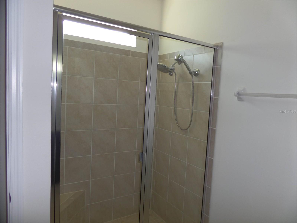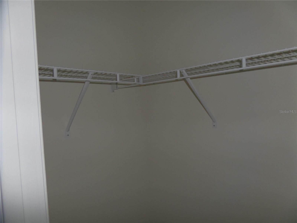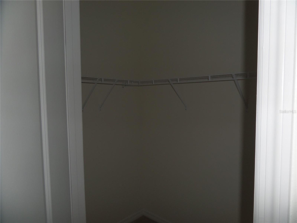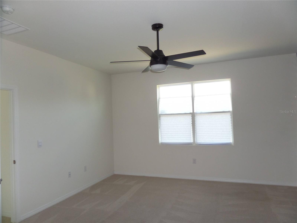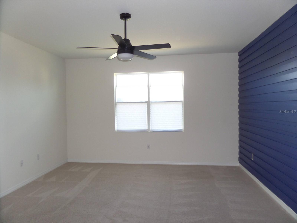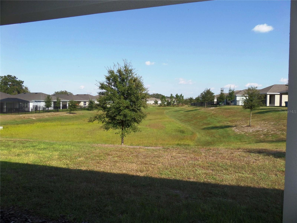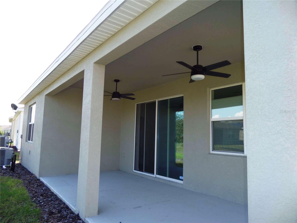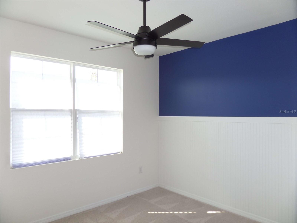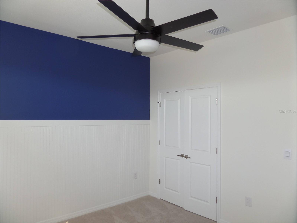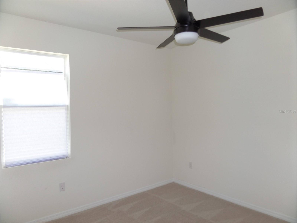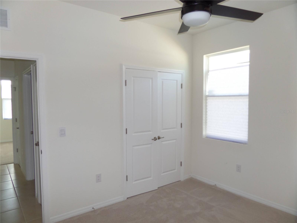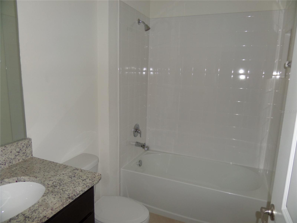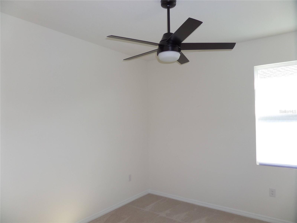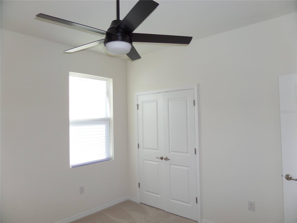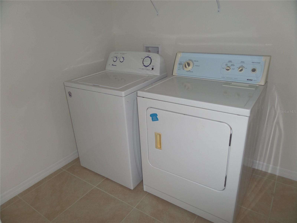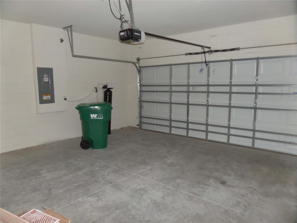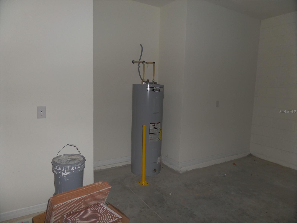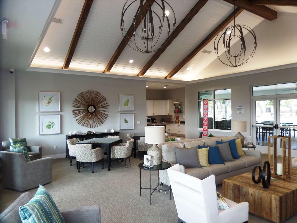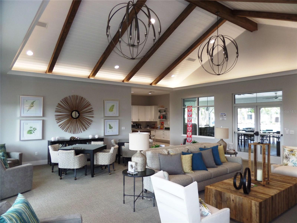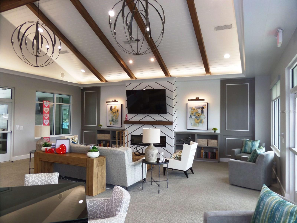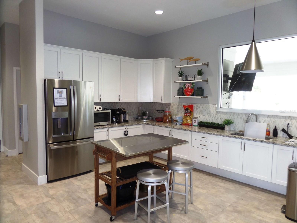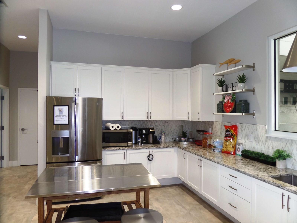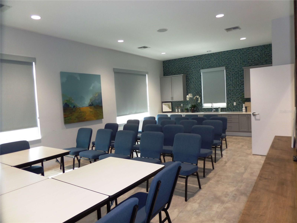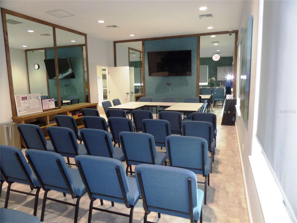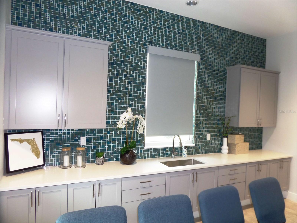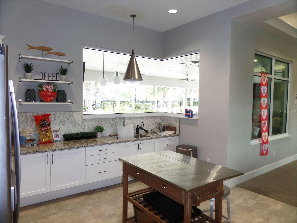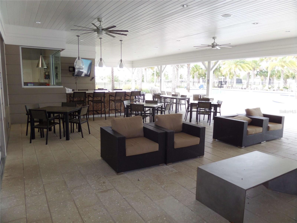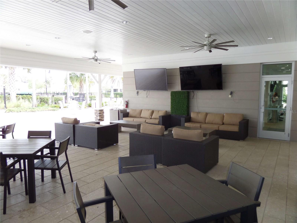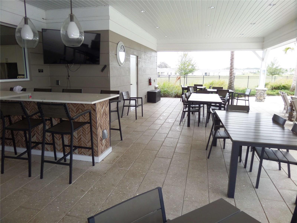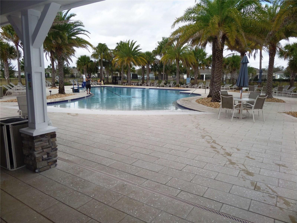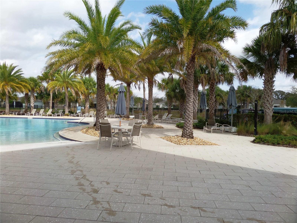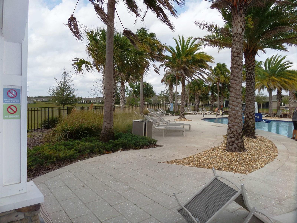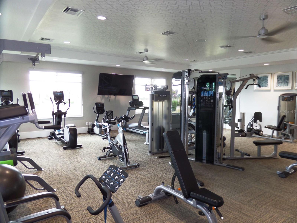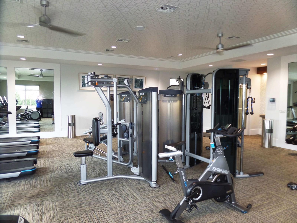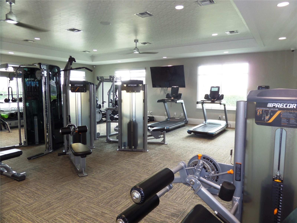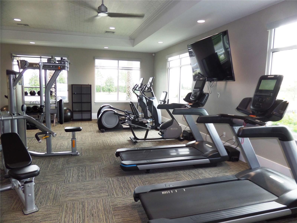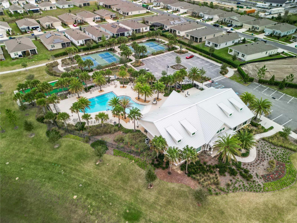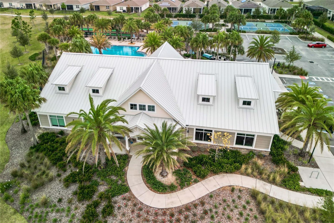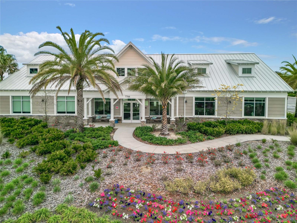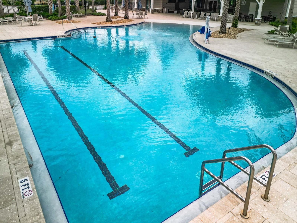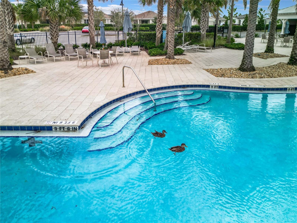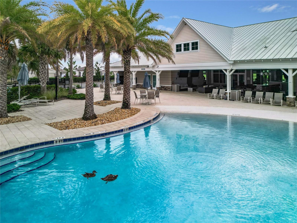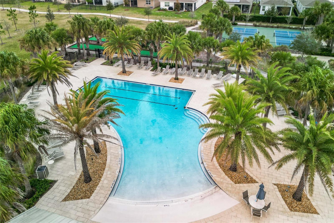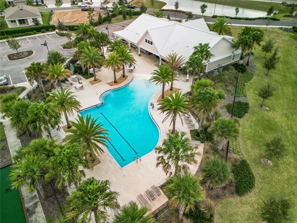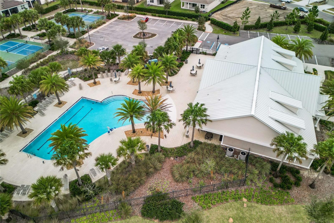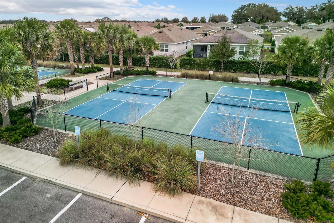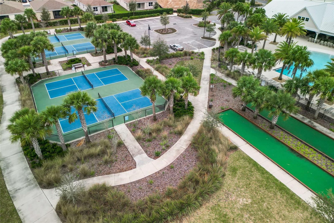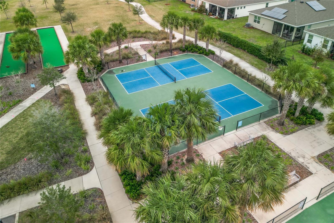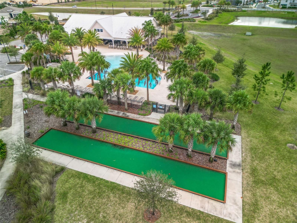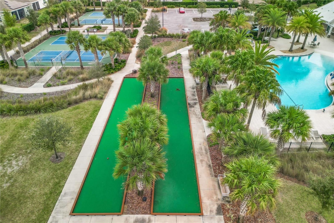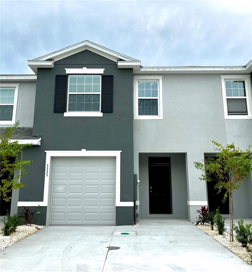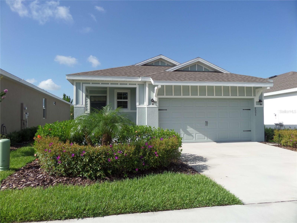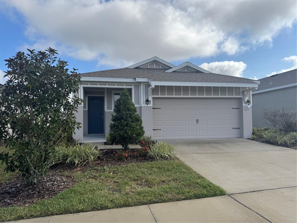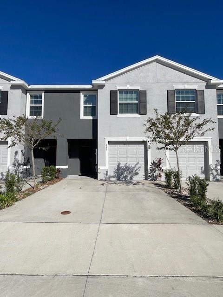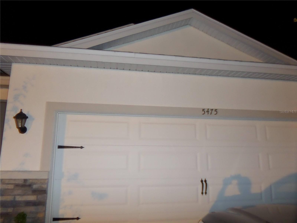7845 June Lane, WILDWOOD, FL 34785
Property Photos
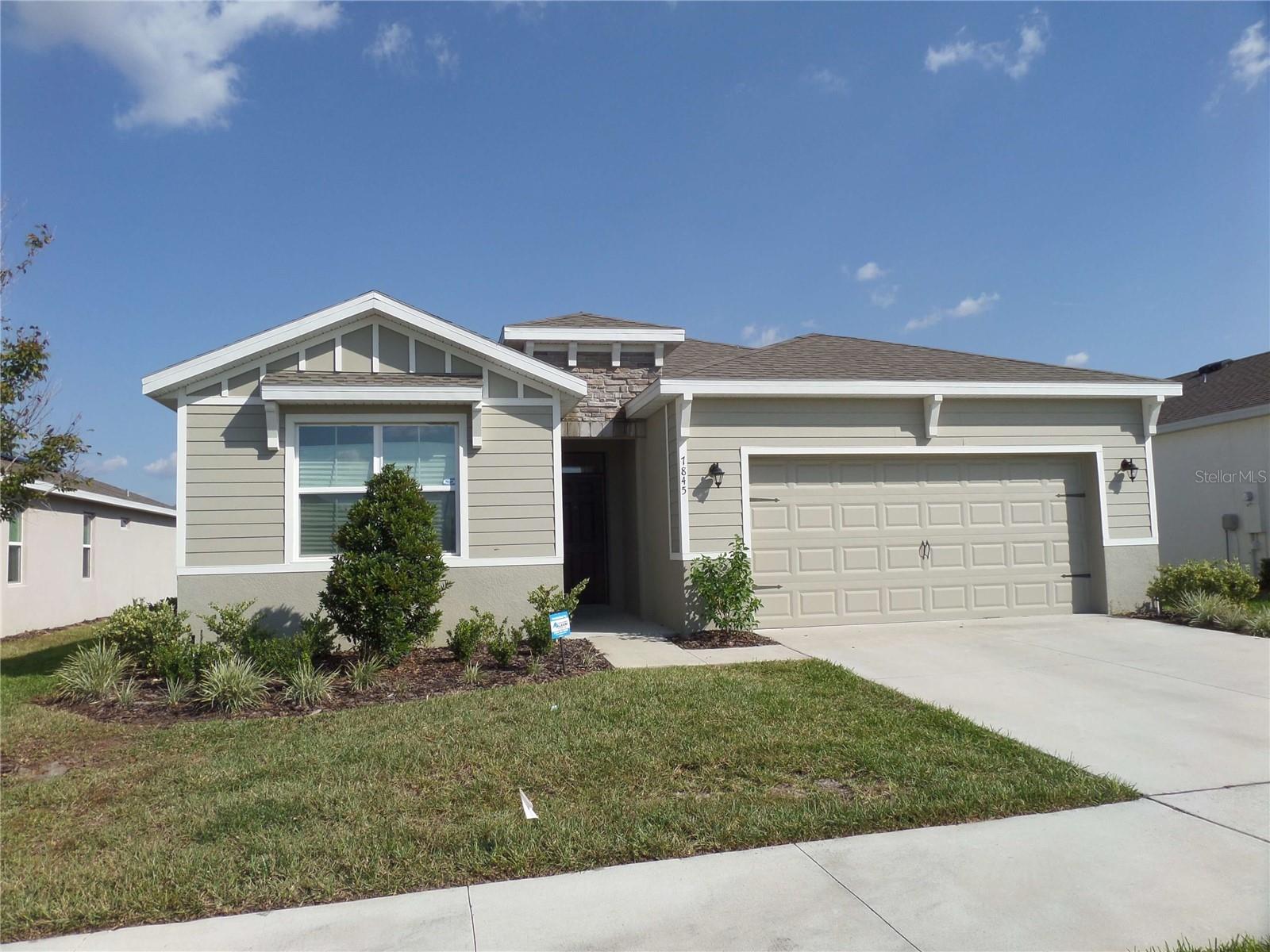
Would you like to sell your home before you purchase this one?
Priced at Only: $2,100
For more Information Call:
Address: 7845 June Lane, WILDWOOD, FL 34785
Property Location and Similar Properties
- MLS#: O6252456 ( Residential Lease )
- Street Address: 7845 June Lane
- Viewed: 8
- Price: $2,100
- Price sqft: $1
- Waterfront: No
- Year Built: 2022
- Bldg sqft: 2735
- Bedrooms: 4
- Total Baths: 2
- Full Baths: 2
- Garage / Parking Spaces: 2
- Days On Market: 76
- Additional Information
- Geolocation: 28.8714 / -82.019
- County: SUMTER
- City: WILDWOOD
- Zipcode: 34785
- Subdivision: Beaumont Ph 2 3
- Provided by: 7 DAY REALTY
- Contact: Karl Tehrani
- 407-777-8881

- DMCA Notice
-
DescriptionDiscover the epitome of modern living in this exquisite 4 bedroom, 2 bathroom Delray Model home, nestled in the family friendly, community of Beaumont, Wildwood, FL! Boasting a prime location, this 2,038 square foot masterpiece offers easy access to Florida's Turnpike and an array of dining, shopping, and entertainment options at The Villages community. *** Inside, you'll find ceramic tile throughout the main living areas, elegant granite countertops, and ceiling fans with light kits in every room. The open and split floor plan ensures a perfect blend of comfort and privacy for you and your guests. Enjoy the luxury of a dedicated laundry space and the convenience of a premier lot with no rear neighbors directly behind. *** As a Beaumont community resident, indulge in the community's stunning pool, lounge area, clubhouse, fitness center, pickle ball, and bocce ball courts. Tenant pays only $139 a month for lawn maintenance, basic cable, and internet, making community living an absolute breeze. *** Don't miss out on this extraordinary opportunity! Schedule your private showing today and prepare to fall in love with the charm and elegance of this Delray Model home. Experience the ultimate in modern living and embrace the unparalleled convenience of this exceptional property.
Payment Calculator
- Principal & Interest -
- Property Tax $
- Home Insurance $
- HOA Fees $
- Monthly -
Features
Building and Construction
- Covered Spaces: 0.00
- Exterior Features: Irrigation System, Lighting, Sidewalk, Sliding Doors
- Flooring: Carpet, Ceramic Tile
- Living Area: 2038.00
Land Information
- Lot Features: City Limits, Landscaped, Sidewalk
Garage and Parking
- Garage Spaces: 2.00
Eco-Communities
- Water Source: Public
Utilities
- Carport Spaces: 0.00
- Cooling: Central Air
- Heating: Central, Electric
- Pets Allowed: Breed Restrictions, Cats OK, Dogs OK, Yes
- Sewer: Public Sewer
- Utilities: Cable Connected, Electricity Connected, Sewer Connected, Street Lights, Underground Utilities
Finance and Tax Information
- Home Owners Association Fee: 0.00
- Net Operating Income: 0.00
Other Features
- Appliances: Dishwasher, Disposal, Dryer, Electric Water Heater, Freezer, Ice Maker, Kitchen Reverse Osmosis System, Microwave, Range, Refrigerator, Washer, Water Filtration System
- Association Name: Beaumont / Tammy Collins
- Country: US
- Furnished: Unfurnished
- Interior Features: Ceiling Fans(s), High Ceilings, Kitchen/Family Room Combo, Open Floorplan, Smart Home, Split Bedroom, Stone Counters, Thermostat, Walk-In Closet(s), Window Treatments
- Levels: One
- Area Major: 34785 - Wildwood
- Occupant Type: Vacant
- Parcel Number: G04R362
Owner Information
- Owner Pays: Management, Pool Maintenance, Recreational
Similar Properties
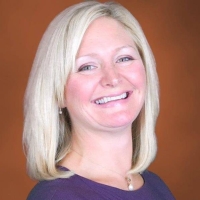
- Samantha Archer, Broker
- Tropic Shores Realty
- Mobile: 727.534.9276
- samanthaarcherbroker@gmail.com


