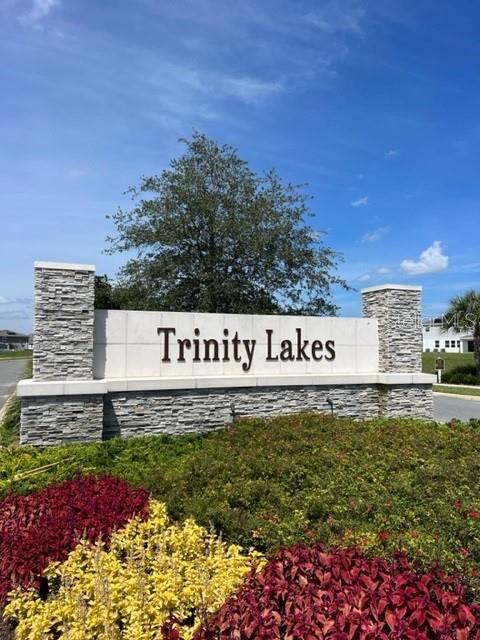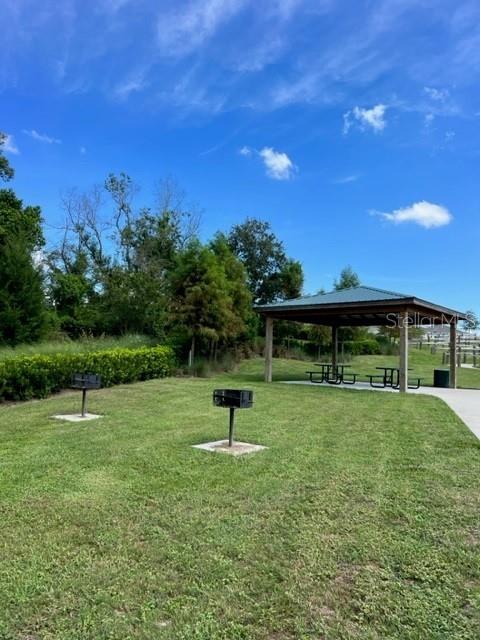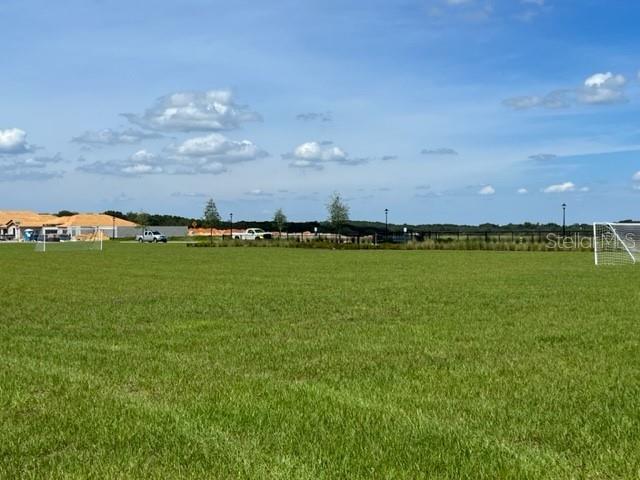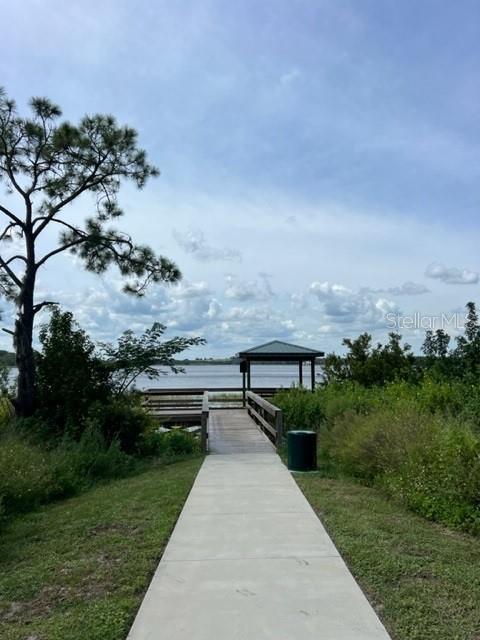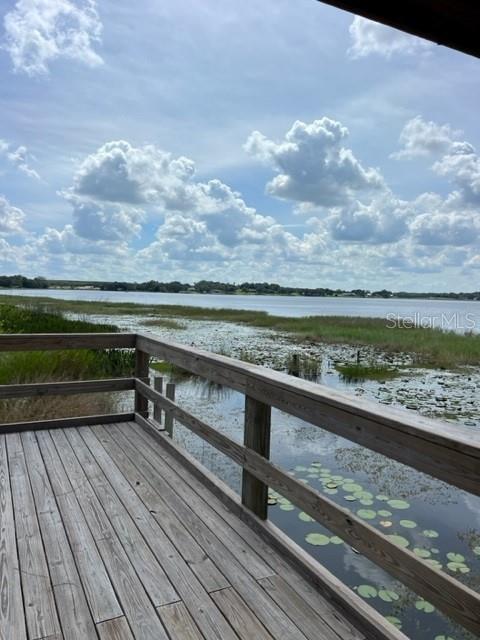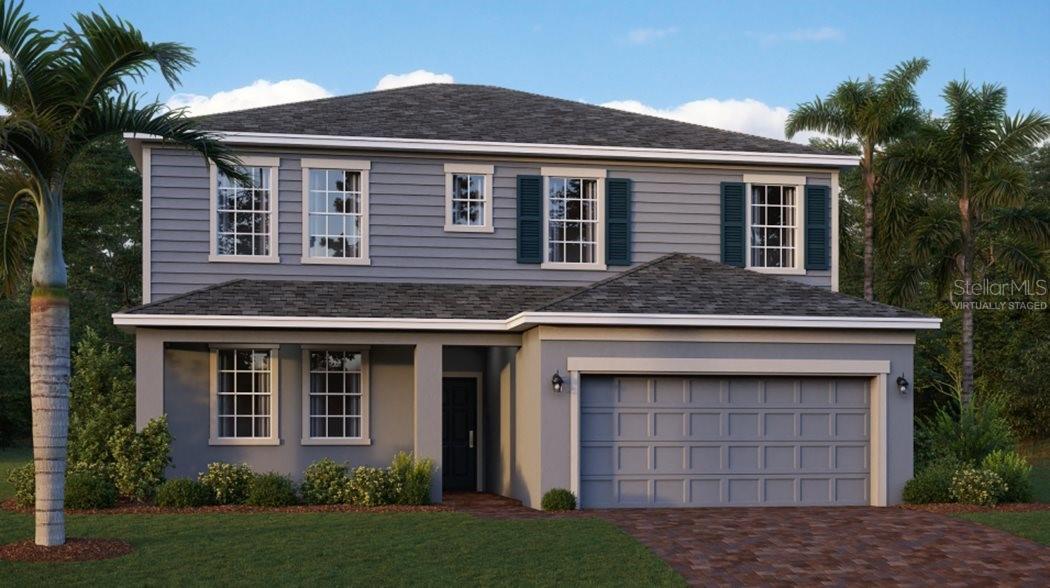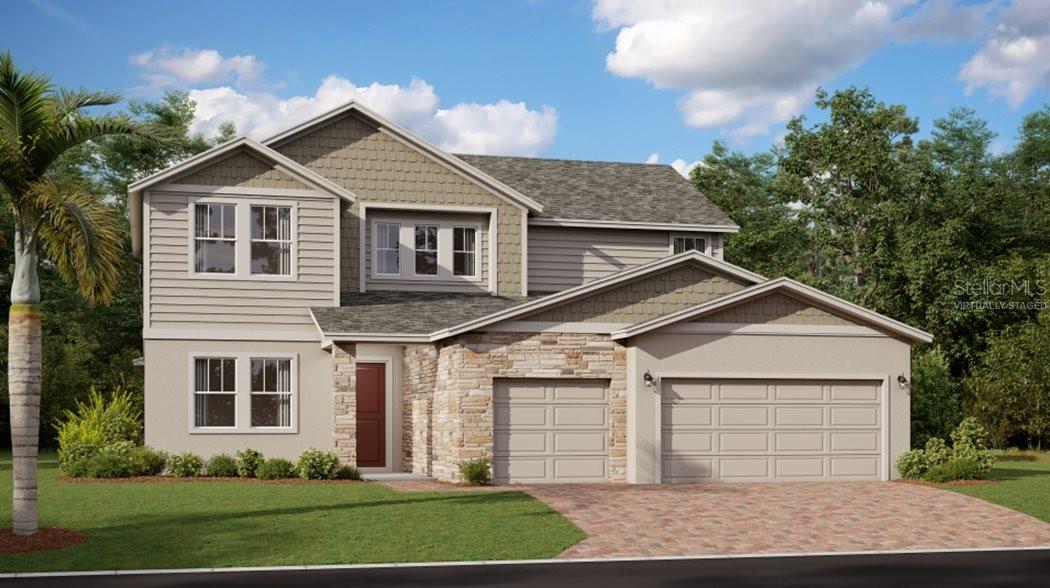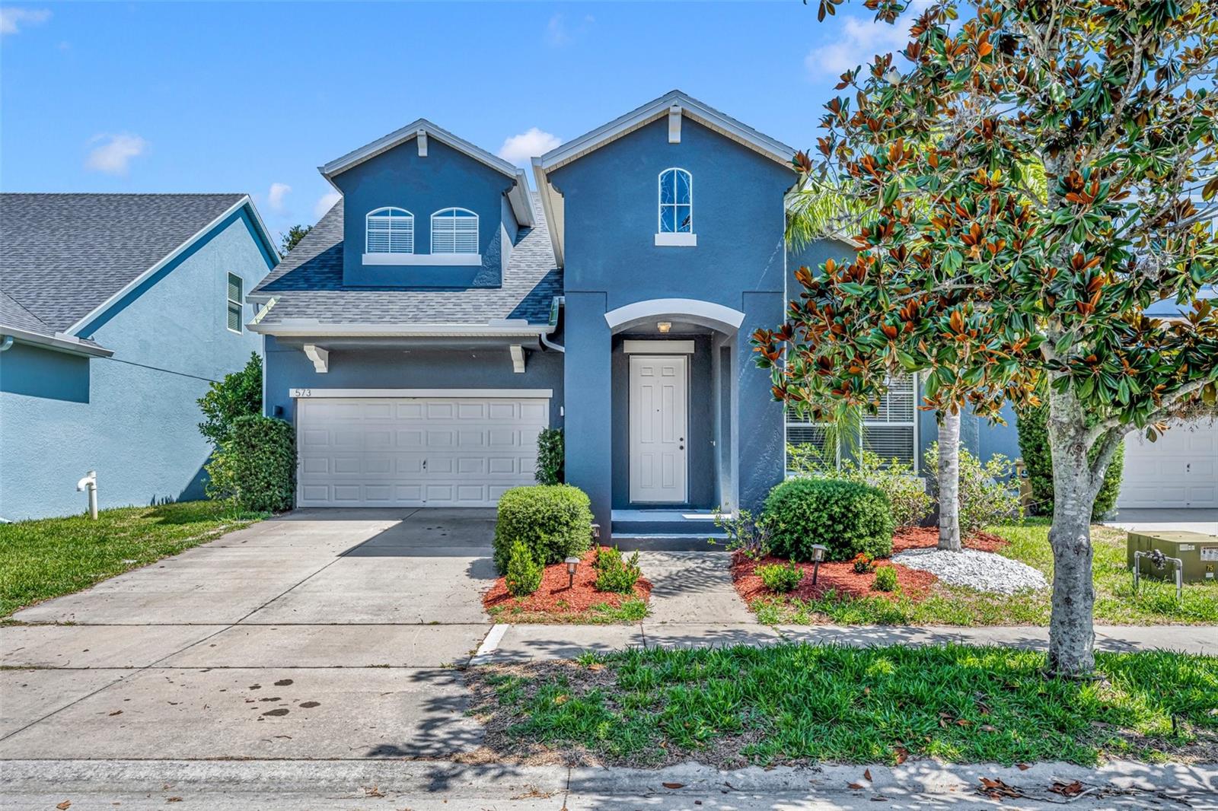7247 Rolling Leaf Road, GROVELAND, FL 34736
Property Photos
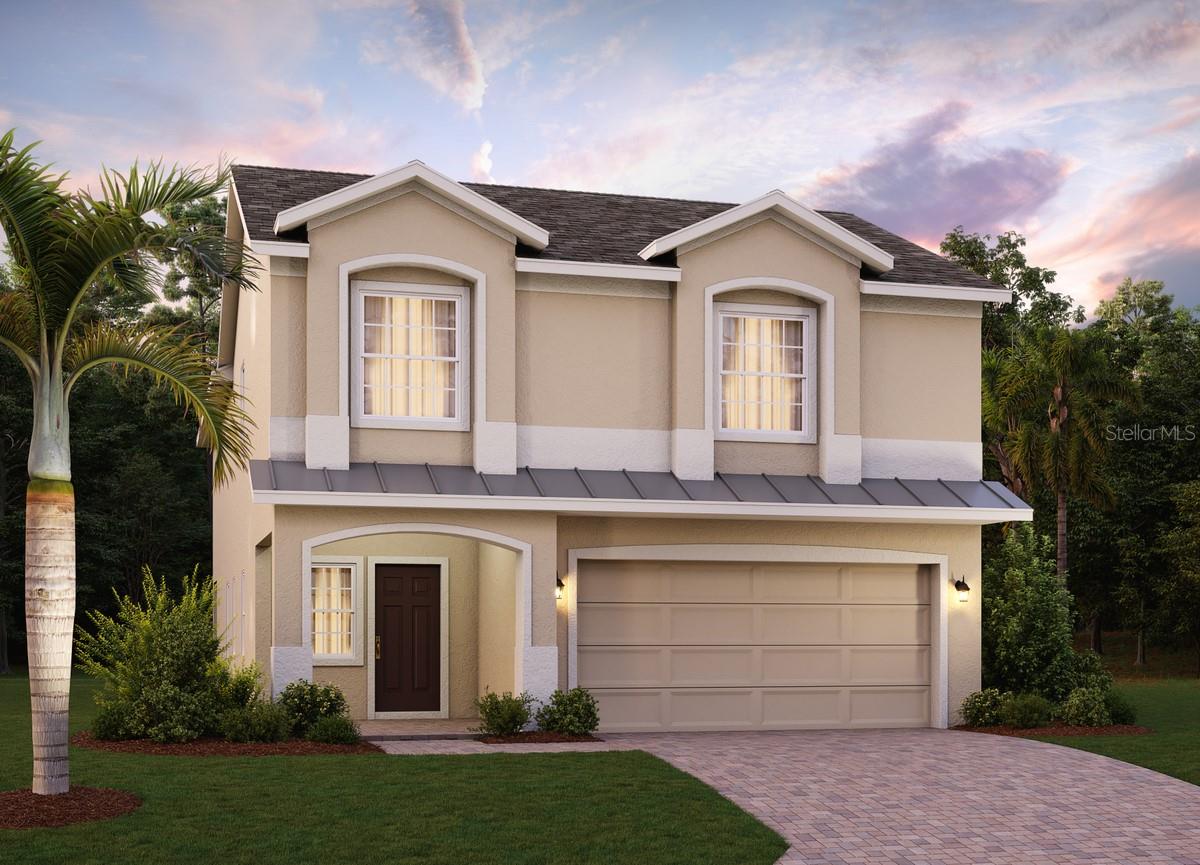
Would you like to sell your home before you purchase this one?
Priced at Only: $504,990
For more Information Call:
Address: 7247 Rolling Leaf Road, GROVELAND, FL 34736
Property Location and Similar Properties






- MLS#: O6252665 ( Residential )
- Street Address: 7247 Rolling Leaf Road
- Viewed: 113
- Price: $504,990
- Price sqft: $140
- Waterfront: No
- Year Built: 2024
- Bldg sqft: 3620
- Bedrooms: 4
- Total Baths: 3
- Full Baths: 2
- 1/2 Baths: 1
- Garage / Parking Spaces: 2
- Days On Market: 145
- Additional Information
- Geolocation: 28.6113 / -81.8358
- County: LAKE
- City: GROVELAND
- Zipcode: 34736
- Subdivision: Trinity Lakes Ph 3
- Elementary School: Groveland Elem
- Middle School: Gray Middle
- High School: South Lake High
- Provided by: LANDSEA HOMES OF FL, LLC
- Contact: Stephen Wood
- 321-231-2077

- DMCA Notice
Description
Under Construction. Our extraordinary Vero plan features an open concept design with 4 Bedrooms, 2.5 Baths, 2 car garage, and includes Study/Den with french doors that can be used as an office or playroom. The well appointed Kitchen boasts beautiful 42" cabinetry with crown molding, quartz countertops, tile backsplash, stainless steel appliances, and large island that overlooks a spacious Family Room / Dining area. Large covered rear Lanai offers a great opportunity for entertaining and outdoor living. The Primary bedroom features an adjacent sitting room and en suite including a huge walk in closet, double sinks in adult height vanity, and walk in shower with upgraded wall tile surround. Exterior features include brick paver driveway and lead walk. Our High Performance Home package is included, offering amazing features that provide energy efficiency, smart home technology, and elements of a healthy lifestyle Trinity Lakes offers incredible amenities with a fantastic oversized resort style pool, splash pad, multiple playgrounds, dog park, walking trails, fishing pier and a fitness center. All of the schools are located within ten minutes to the community, and shopping and dining are just a short drive away.
Description
Under Construction. Our extraordinary Vero plan features an open concept design with 4 Bedrooms, 2.5 Baths, 2 car garage, and includes Study/Den with french doors that can be used as an office or playroom. The well appointed Kitchen boasts beautiful 42" cabinetry with crown molding, quartz countertops, tile backsplash, stainless steel appliances, and large island that overlooks a spacious Family Room / Dining area. Large covered rear Lanai offers a great opportunity for entertaining and outdoor living. The Primary bedroom features an adjacent sitting room and en suite including a huge walk in closet, double sinks in adult height vanity, and walk in shower with upgraded wall tile surround. Exterior features include brick paver driveway and lead walk. Our High Performance Home package is included, offering amazing features that provide energy efficiency, smart home technology, and elements of a healthy lifestyle Trinity Lakes offers incredible amenities with a fantastic oversized resort style pool, splash pad, multiple playgrounds, dog park, walking trails, fishing pier and a fitness center. All of the schools are located within ten minutes to the community, and shopping and dining are just a short drive away.
Payment Calculator
- Principal & Interest -
- Property Tax $
- Home Insurance $
- HOA Fees $
- Monthly -
For a Fast & FREE Mortgage Pre-Approval Apply Now
Apply Now
 Apply Now
Apply NowFeatures
Building and Construction
- Builder Model: Vero
- Builder Name: Landsea Homes
- Covered Spaces: 0.00
- Exterior Features: Irrigation System, Sidewalk, Sliding Doors
- Flooring: Carpet, Ceramic Tile
- Living Area: 2903.00
- Roof: Shingle
Property Information
- Property Condition: Under Construction
Land Information
- Lot Features: Level, Sidewalk, Paved
School Information
- High School: South Lake High
- Middle School: Gray Middle
- School Elementary: Groveland Elem
Garage and Parking
- Garage Spaces: 2.00
Eco-Communities
- Water Source: Public
Utilities
- Carport Spaces: 0.00
- Cooling: Central Air
- Heating: Central, Electric
- Pets Allowed: Yes
- Sewer: Public Sewer
- Utilities: Cable Available, Electricity Connected, Phone Available, Sewer Connected, Sprinkler Meter, Street Lights, Underground Utilities
Amenities
- Association Amenities: Fence Restrictions, Fitness Center, Playground, Pool
Finance and Tax Information
- Home Owners Association Fee Includes: Pool
- Home Owners Association Fee: 83.00
- Net Operating Income: 0.00
- Tax Year: 2024
Other Features
- Appliances: Dishwasher, Disposal, Electric Water Heater, Microwave, Range
- Association Name: Leland Management / Frank Pine
- Association Phone: 407-447-9955
- Country: US
- Furnished: Unfurnished
- Interior Features: Kitchen/Family Room Combo, Open Floorplan, Solid Surface Counters, Split Bedroom, Thermostat, Walk-In Closet(s)
- Legal Description: TRINITY LAKES PHASE 3 PB 80 PG 47-54 LOT 582 ORB 6349 PG 309
- Levels: Two
- Area Major: 34736 - Groveland
- Occupant Type: Vacant
- Parcel Number: 05-22-25-0101-000-58200
- Style: Contemporary
- Views: 113
- Zoning Code: RES
Similar Properties
Nearby Subdivisions
0
Belle Shore Isles
Bellevue At Estates
Brighton
Cascades Aka Trilogy
Cascades Groveland Ph 02
Cascades Of Groveland
Cascades Of Groveland Aka Tril
Cascades Of Groveland Ph 2
Cascades Of Groveland Trilogy
Cascades Of Phase 1 2000
Cascadesgroveland
Cascadesgroveland 2 3 Repla
Cascadesgroveland Ph 1
Cascadesgroveland Ph 2
Cascadesgroveland Ph 2 3
Cascadesgroveland Ph 41
Cascadesgrovelandph 5
Cascadesgrovelandph 6
Cascadesgrvland Ph 6
Cascadesgrvlandph 6
Cascadestrilogy Groveland
Cascasdesgroveland Ph 5
Cherry Lake Landing Rep Sub
Cherryridge At Estates
Cranes Landing Ph 01
Crestridge At Estates
Cypress Bluff
Cypress Oaks
Cypress Oaks Ph I
Cypress Oaks Ph Ii
Cypress Oaks Phase I
Cypress Oaks Phase I Replat Pb
Eagle Pointe Ph 1
Eagle Pointe Ph 4
Eagle Pointe Ph Iii Sub
Eagle Pointe Ph Iv
Garden City Ph 1a
Garden City Ph 1d
Green Valley West
Groveland
Groveland Cascades Groveland P
Groveland Cascades Of Grovelan
Groveland Cranes Landing East
Groveland Eagle Pines
Groveland Eagle Pointe Ph 01
Groveland Farms 112324
Groveland Farms 132224
Groveland Farms 162324
Groveland Farms 25
Groveland Farms 322225
Groveland Farms 362224
Groveland Groveland Farms 1822
Groveland Hidden Lakes Estates
Groveland Lake Catherine Shore
Groveland Lake Dot Landing Sub
Groveland Lexington Village Ph
Groveland Little Oaks
Groveland Osprey Cove Ph 02
Groveland Preserve At Sunrise
Groveland Quail Landing
Groveland Sunrise Ridge
Groveland Villas At Green Gate
Groveland Waterside Pointe Ph
Hidden Lakes Estates
Hidden Ridge 50s
Hidden Ridge 70s
Lake Douglas Landing Westwood
Lake Douglas Preserve
Lake Emma Estates
Lake Emma Estates Sub
Lake Emma Sub
Lexington Estates
None
Parkside At Estates
Parkside At Estates At Cherry
Phillips Landing
Phillips Landing Pb 78 Pg 1619
Preserve At Sunrise Phase 2
Silver Eagle Reserve
Southern Ridge At Estates At C
Stewart Lake Preserve
Sunrise Ridge
Sunset Landing Sub
The Cascades Of Groveland Phas
The South 244ft Of North 344 F
Trinity Lakes
Trinity Lakes Ph 1
Trinity Lakes Ph 1 2
Trinity Lakes Ph 12
Trinity Lakes Ph 3
Trinity Lakes Phase 4
Villa City
Villa City Shores
Villas At Green Gate
Waterside At Estates
Waterside At Estates At Cherry
Waterside Pointe Ph 01
Waterside Pointe Ph 2a
Waterside Pointe Ph 2b
Waterside Pointe Ph 3
Waterside Pointe Ph I I P S T
Waterstone
Wilson Estates
Contact Info

- Samantha Archer, Broker
- Tropic Shores Realty
- Mobile: 727.534.9276
- samanthaarcherbroker@gmail.com



