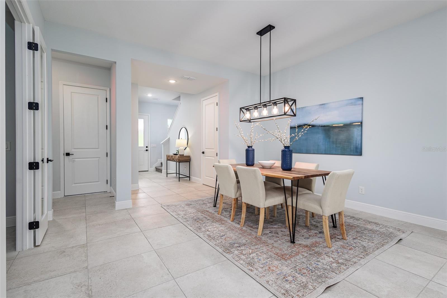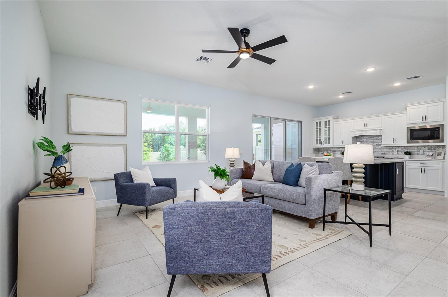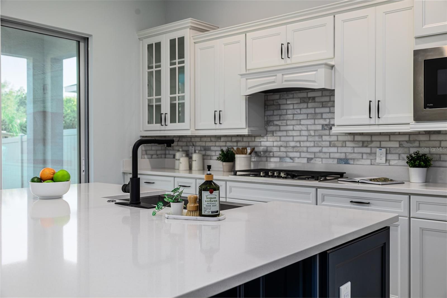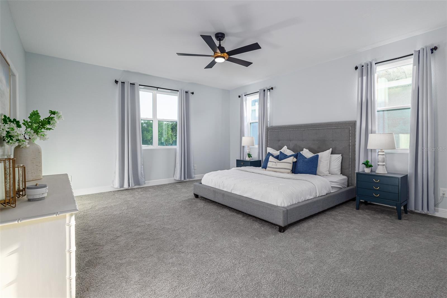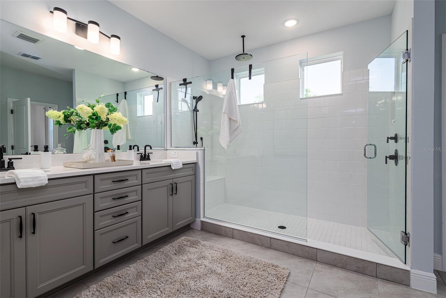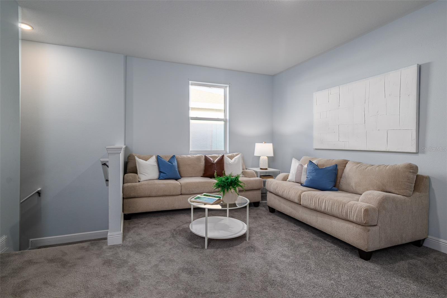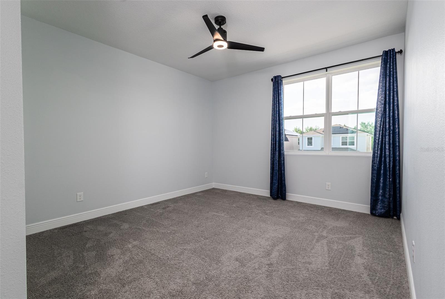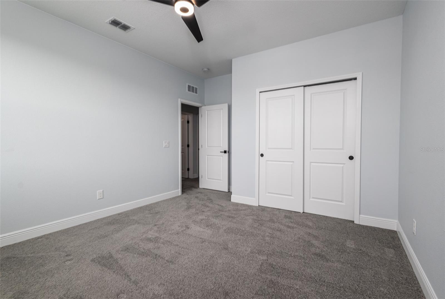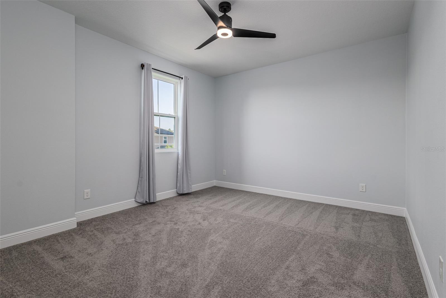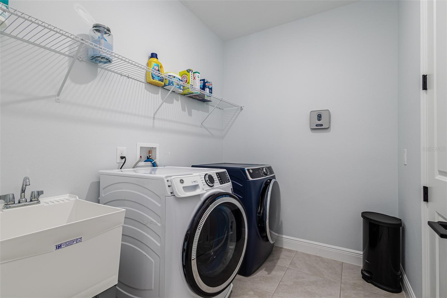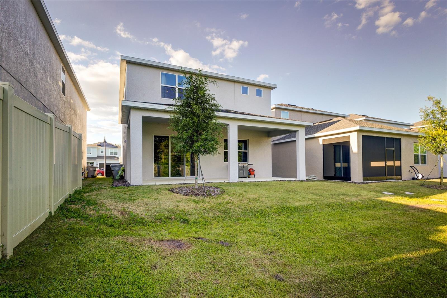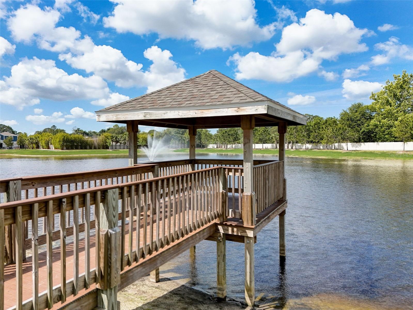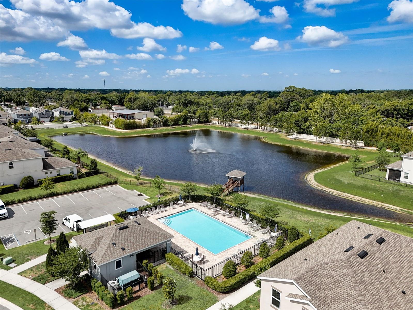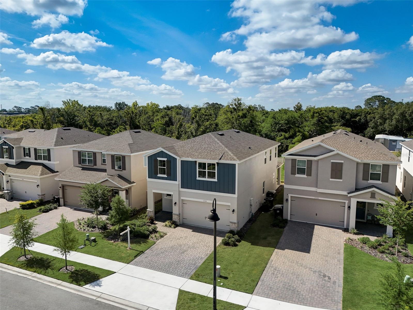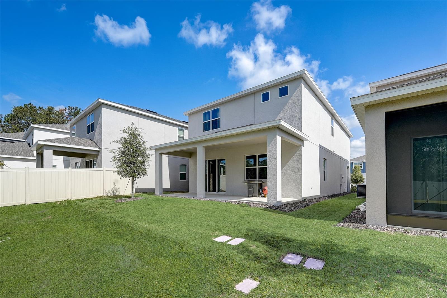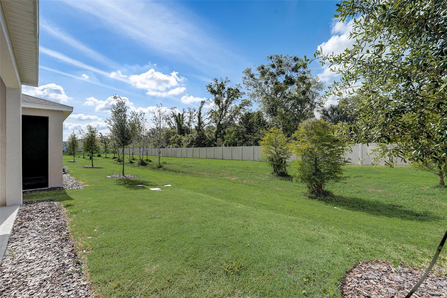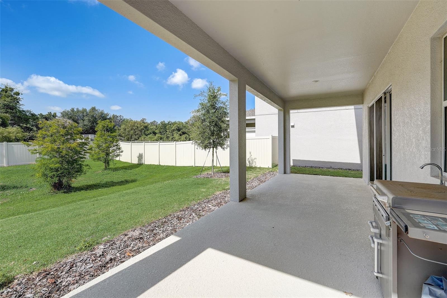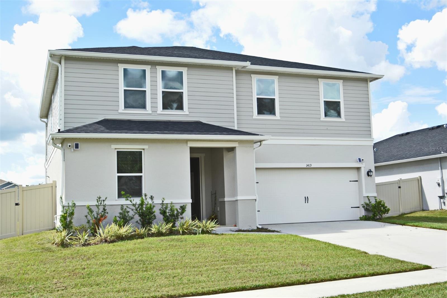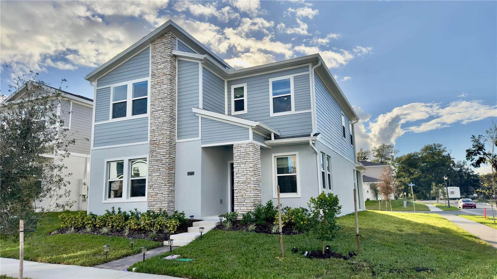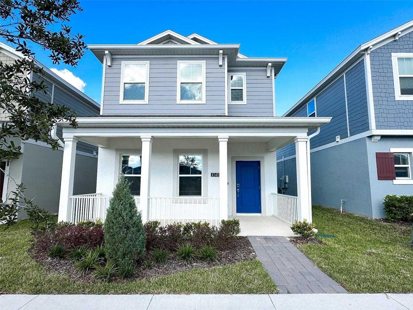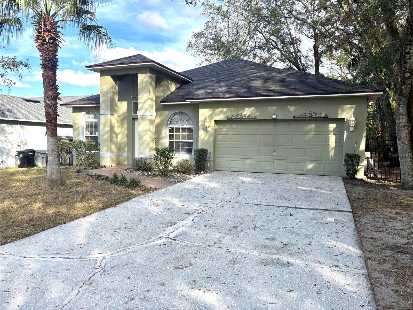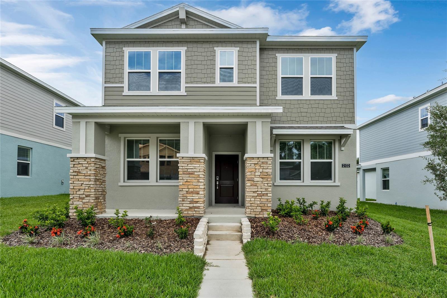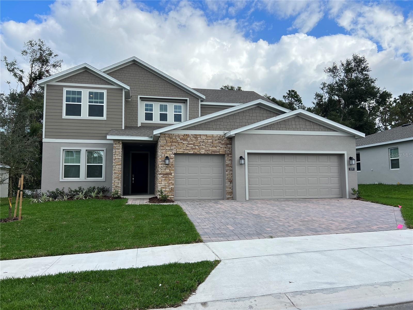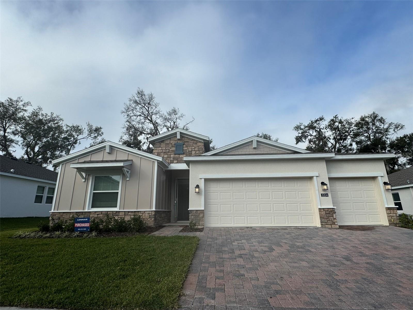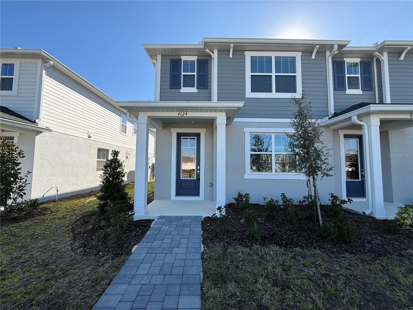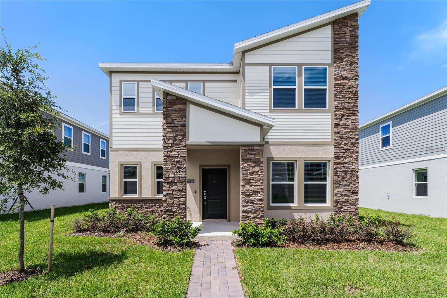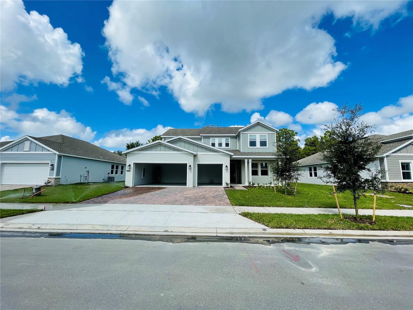2354 Emerald Springs Drive, APOPKA, FL 32712
Property Photos
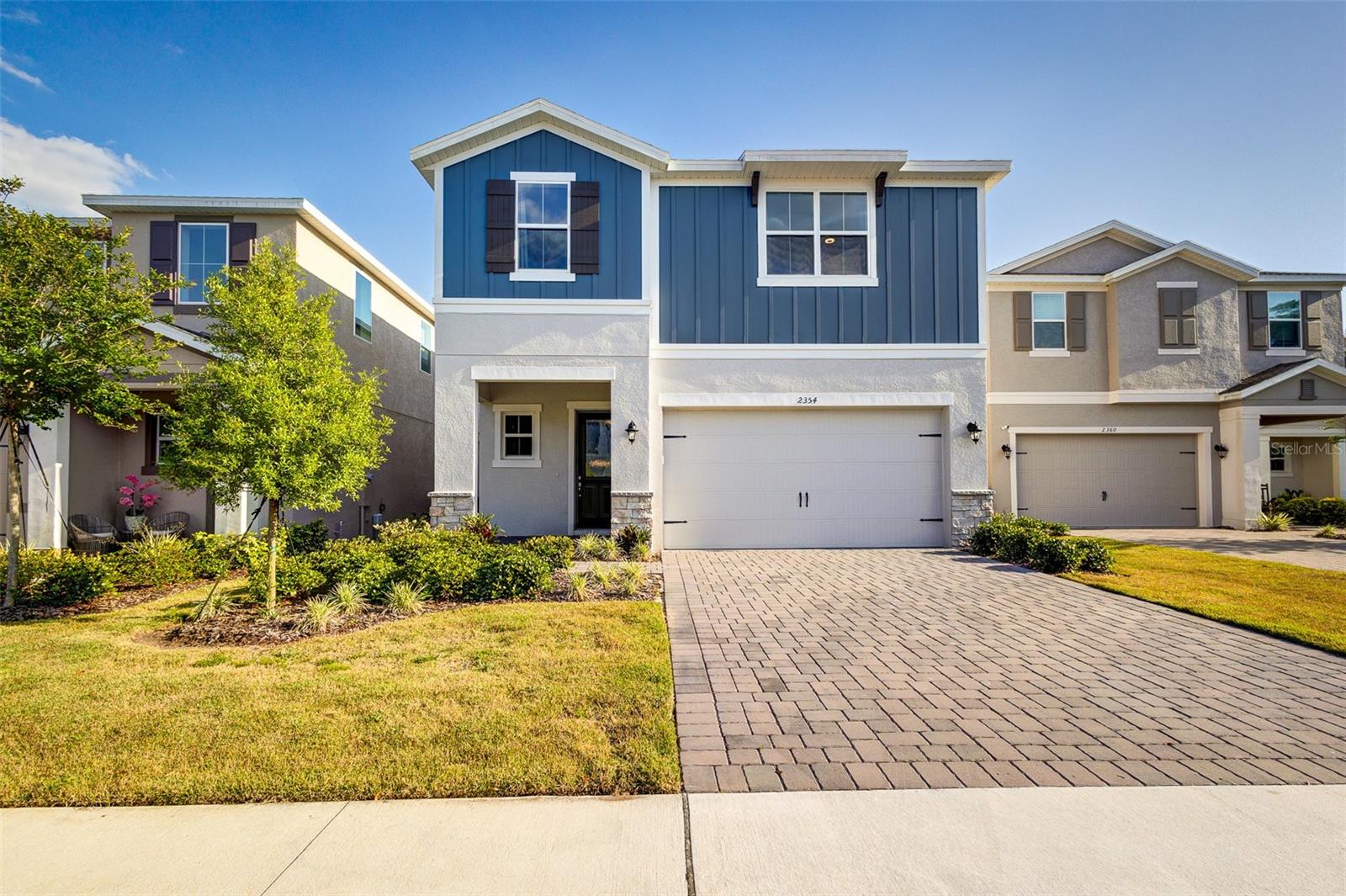
Would you like to sell your home before you purchase this one?
Priced at Only: $2,700
For more Information Call:
Address: 2354 Emerald Springs Drive, APOPKA, FL 32712
Property Location and Similar Properties
- MLS#: O6253053 ( Residential Lease )
- Street Address: 2354 Emerald Springs Drive
- Viewed: 7
- Price: $2,700
- Price sqft: $1
- Waterfront: No
- Year Built: 2023
- Bldg sqft: 3681
- Bedrooms: 4
- Total Baths: 3
- Full Baths: 2
- 1/2 Baths: 1
- Garage / Parking Spaces: 2
- Days On Market: 47
- Additional Information
- Geolocation: 28.7166 / -81.5147
- County: ORANGE
- City: APOPKA
- Zipcode: 32712
- Subdivision: San Sebastian Reserve
- Elementary School: Rock Springs Elem
- Middle School: Apopka
- High School: Apopka
- Provided by: KELLER WILLIAMS CLASSIC
- Contact: Jorge Martinez, Jr
- 407-292-5400
- DMCA Notice
-
DescriptionAvailable Today! 1st month / last month and 1 month of Security. LIKE NEW 4 BED/ 2.5 BATH home awaits in Apopka's San Sebastian Reserve. Discover a bright interior with numerous upgrades the designer kitchen features quartz countertops, custom soft close cabinets, marble backsplash, stainless GE Profile appliances (including a double oven), and a sizable island. The downstairs also offers an office/den/flex space with modern sliding glass doors, large living room/dining room, closets and half bath. ***NO REAR NEIGHBORS*** On the second level, a spacious loft is at the top of the stairs. The master suite boasts an ensuite bathroom, walk in closet, dual quartz vanities, and an elongated glass enclosed walk in shower with a rain head. ***ADDITIONAL FEATURES*** include a dual zone 10 ton HVAC system, natural gas connections for the kitchen, hot water heater, and patio and 400 amp supercharger in the garage for electric car owners. San Sebastian Reserve is a gated community conveniently located just off the corner of Rock Springs Road and Lester, providing easy access to Central Florida's highways, a new Publix, coffee shops, medical facilities, restaurants and more.
Payment Calculator
- Principal & Interest -
- Property Tax $
- Home Insurance $
- HOA Fees $
- Monthly -
Features
Building and Construction
- Covered Spaces: 0.00
- Exterior Features: Sidewalk
- Fencing: Partial
- Flooring: Carpet, Ceramic Tile, Tile
- Living Area: 2873.00
Property Information
- Property Condition: Completed
Land Information
- Lot Features: Cul-De-Sac
School Information
- High School: Apopka High
- Middle School: Apopka Middle
- School Elementary: Rock Springs Elem
Garage and Parking
- Garage Spaces: 2.00
- Open Parking Spaces: 0.00
- Parking Features: Driveway, Garage Door Opener, Ground Level, On Street, Open
Eco-Communities
- Water Source: Public
Utilities
- Carport Spaces: 0.00
- Cooling: Central Air
- Heating: Central
- Pets Allowed: Yes
- Sewer: Public Sewer
- Utilities: Public
Amenities
- Association Amenities: Gated, Park, Pool
Finance and Tax Information
- Home Owners Association Fee: 0.00
- Insurance Expense: 0.00
- Net Operating Income: 0.00
- Other Expense: 0.00
Other Features
- Appliances: Built-In Oven, Dishwasher, Disposal, Dryer, Microwave, Range, Refrigerator, Washer
- Association Name: Access Management - Tiesha Green
- Association Phone: 407-480-4200
- Country: US
- Furnished: Unfurnished
- Interior Features: Ceiling Fans(s), Living Room/Dining Room Combo, PrimaryBedroom Upstairs, Walk-In Closet(s)
- Levels: Two
- Area Major: 32712 - Apopka
- Occupant Type: Owner
- Parcel Number: 28-20-28-7826-00-710
Owner Information
- Owner Pays: None, Trash Collection
Similar Properties
Nearby Subdivisions
Bridle Path
Errol Club Villas 04
Errol Place
Gardenia Reserve
Golden Gem 32s
Golden Orchard
Lake Francis Village Condo 02
Lake Mc Coy Oaks Tr 04 Rep
Legacy Hills
Oaks Summit Lake
Park Ave Pines
Plymouth Landing Ph 02 49 20
Rhetts Ridge
Rhetts Ridge 75s
Rolling Oaks
San Sebastian Reserve
Spring Harbor
Spring Ridge Ph 03 4365
Summerset
Valeview
Winding Mdws

- Samantha Archer, Broker
- Tropic Shores Realty
- Mobile: 727.534.9276
- samanthaarcherbroker@gmail.com


