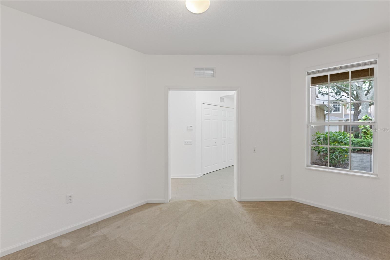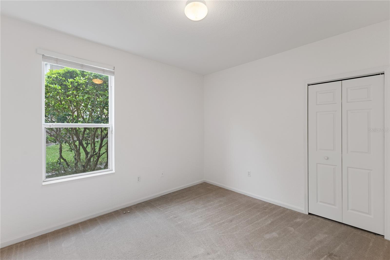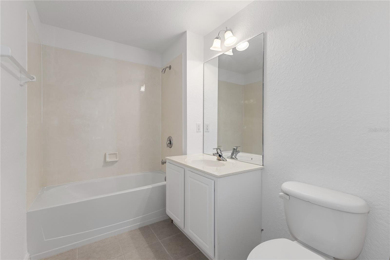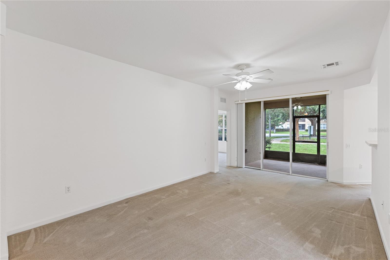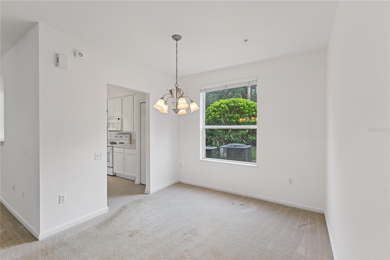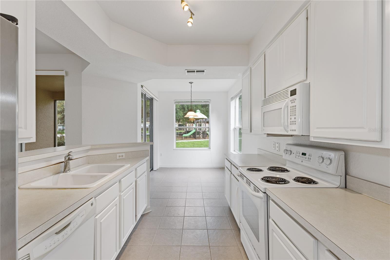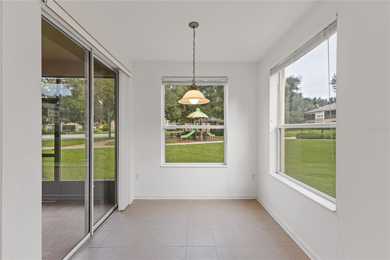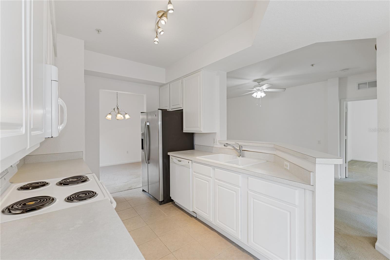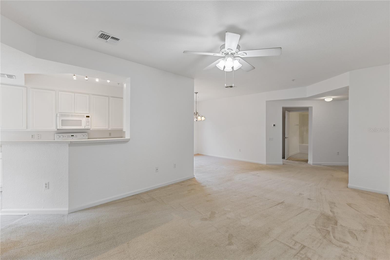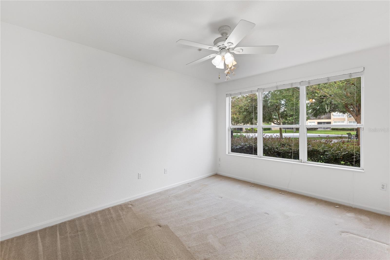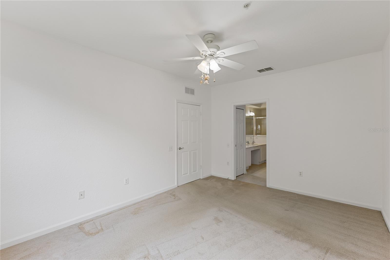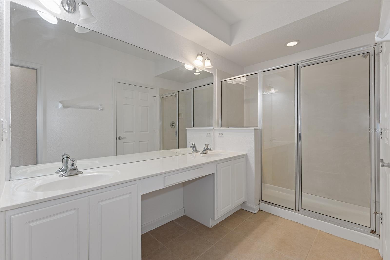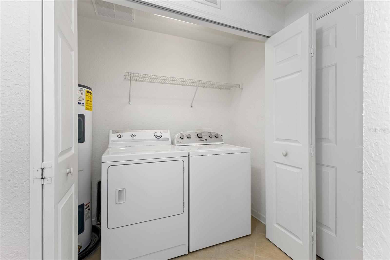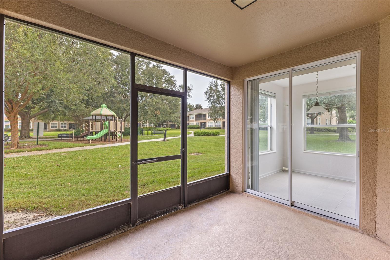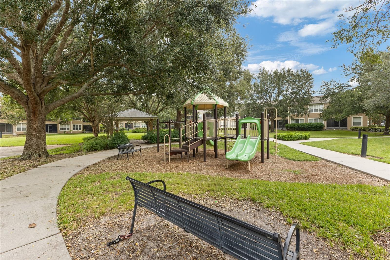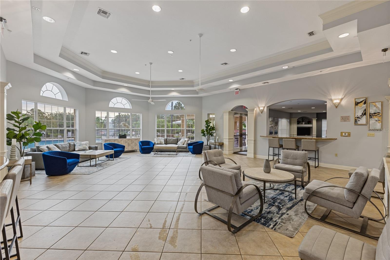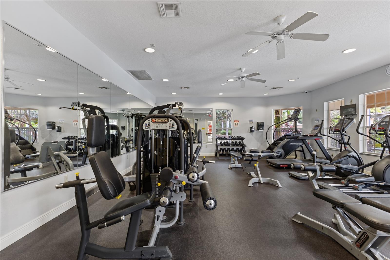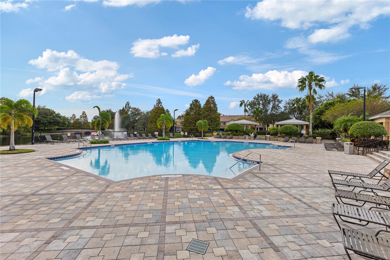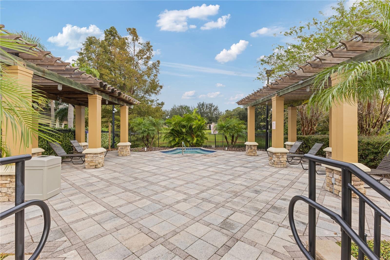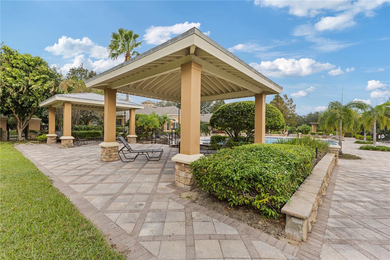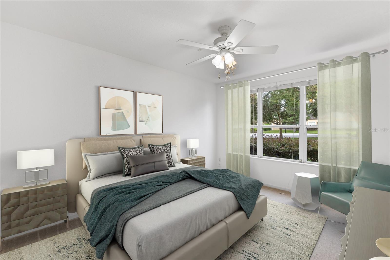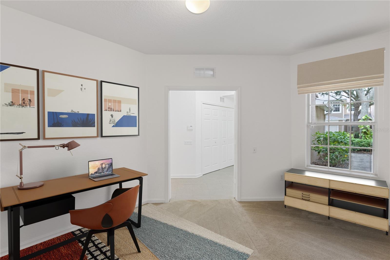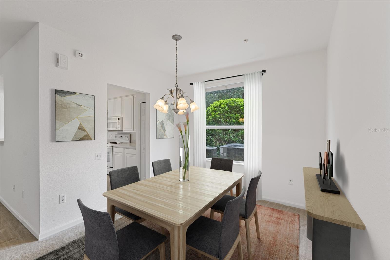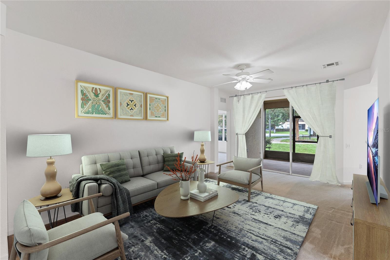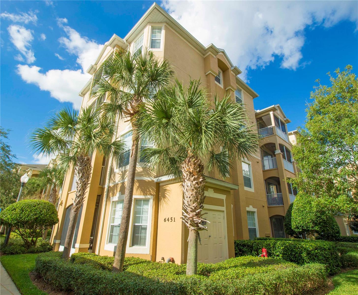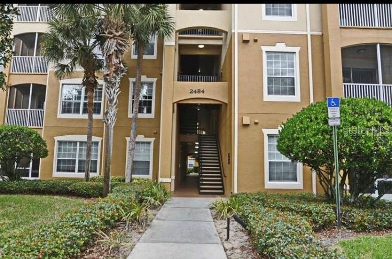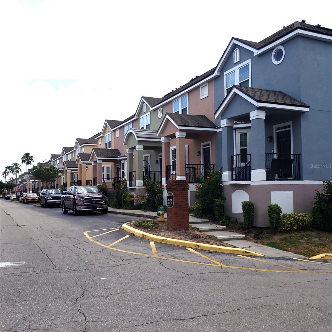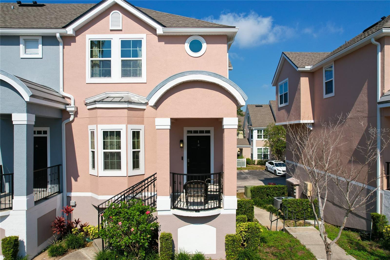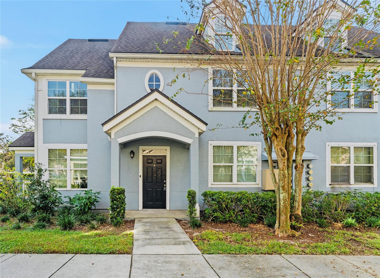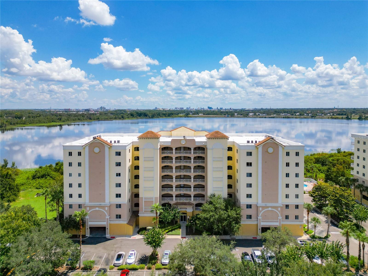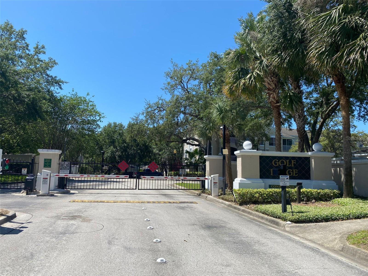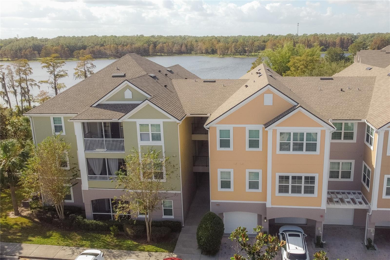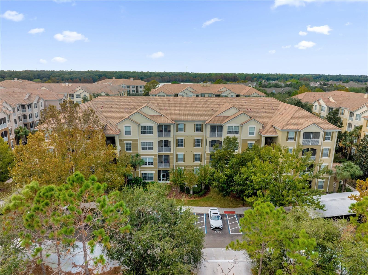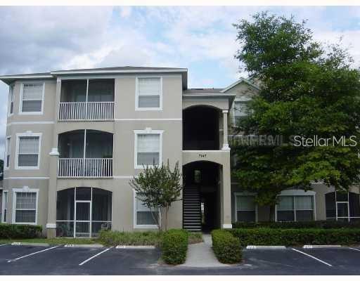2576 San Tecla Street 109, ORLANDO, FL 32835
Property Photos
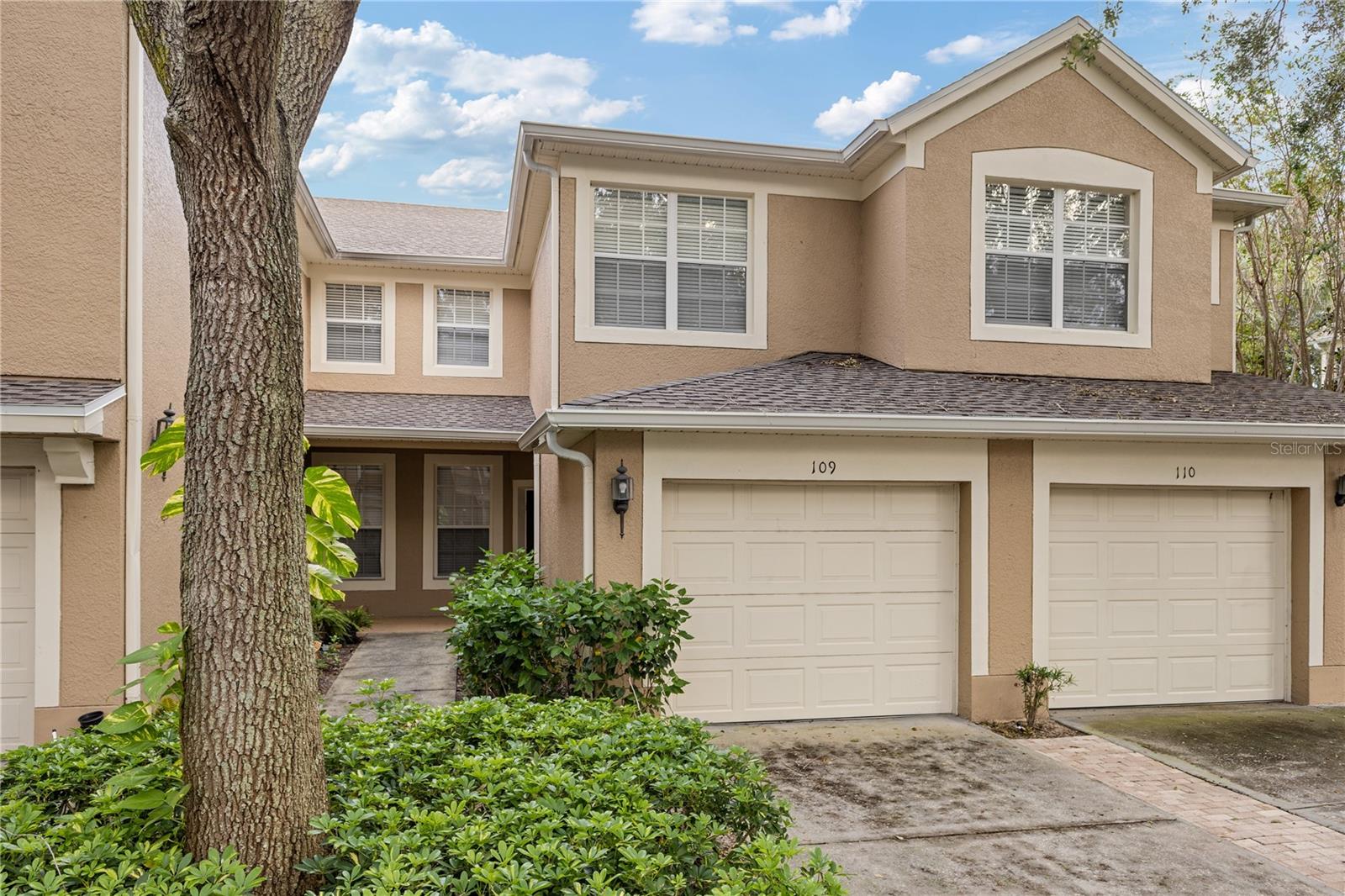
Would you like to sell your home before you purchase this one?
Priced at Only: $279,000
For more Information Call:
Address: 2576 San Tecla Street 109, ORLANDO, FL 32835
Property Location and Similar Properties






- MLS#: O6253245 ( Residential )
- Street Address: 2576 San Tecla Street 109
- Viewed: 14
- Price: $279,000
- Price sqft: $182
- Waterfront: No
- Year Built: 2005
- Bldg sqft: 1536
- Bedrooms: 2
- Total Baths: 2
- Full Baths: 2
- Garage / Parking Spaces: 1
- Days On Market: 74
- Additional Information
- Geolocation: 28.5133 / -81.469
- County: ORANGE
- City: ORLANDO
- Zipcode: 32835
- Subdivision: Carriage Homesstonebridge Com
- Building: Carriage Homesstonebridge Com
- Elementary School: Westpointe
- Middle School: Chain of Lakes Middle
- High School: Olympia High
- Provided by: CORCORAN PREMIER REALTY
- Contact: Mauro Costa
- 407-965-1155

- DMCA Notice
Description
The owner is willing to contribute a $5000 credit to cover the first year of the property's HOA fees. Welcome to this gorgeous two bedroom condo WITH A FLEX ROOM in the heart of Metrowest Orlando. This lovely neighborhood boasts tree lined streets, two entry gates, a fitness center, a resort pool & spa, tennis courts, walking trails, and a playground. FIRST FLOOR END UNIT: This home features a single car garage and driveway for convenient parking. As you step inside, you're greeted by a welcoming foyer leading to the double door entrance of what could be a third bedroom, currently utilized as an office but versatile for various uses like a den. Though lacking a built in closet, there's ample space for an armoire or to build a closet if desired. Moving through the home, you'll discover a guest bathroom with a tub near the second bedroom. The layout is excellent, with a three way split of the bedrooms, ensuring privacy for each. The open living areas are ideal for entertaining, featuring a dining room and an eat in kitchen at either end of the galley kitchen. The spacious great room offers pleasant views of the screened in lanai, which is accessible from the kitchen area through sliding glass doors. River stones and wooden deck tiles adorn the porch, providing a unique, relaxing space. The primary bedroom suite overlooks the green area with a walking trail. The primary bathroom has double sinks, a lavatory closet with a pocket door maximizing space, and a generously sized walk in closet. Beyond the home, the location is equally impressive, with abundant shopping, dining, and entertainment options nearby. Close proximity to Millenia Mall, I Drive, Universal Studios, and several major highways & toll roads make this a residence you won't want to miss!
Description
The owner is willing to contribute a $5000 credit to cover the first year of the property's HOA fees. Welcome to this gorgeous two bedroom condo WITH A FLEX ROOM in the heart of Metrowest Orlando. This lovely neighborhood boasts tree lined streets, two entry gates, a fitness center, a resort pool & spa, tennis courts, walking trails, and a playground. FIRST FLOOR END UNIT: This home features a single car garage and driveway for convenient parking. As you step inside, you're greeted by a welcoming foyer leading to the double door entrance of what could be a third bedroom, currently utilized as an office but versatile for various uses like a den. Though lacking a built in closet, there's ample space for an armoire or to build a closet if desired. Moving through the home, you'll discover a guest bathroom with a tub near the second bedroom. The layout is excellent, with a three way split of the bedrooms, ensuring privacy for each. The open living areas are ideal for entertaining, featuring a dining room and an eat in kitchen at either end of the galley kitchen. The spacious great room offers pleasant views of the screened in lanai, which is accessible from the kitchen area through sliding glass doors. River stones and wooden deck tiles adorn the porch, providing a unique, relaxing space. The primary bedroom suite overlooks the green area with a walking trail. The primary bathroom has double sinks, a lavatory closet with a pocket door maximizing space, and a generously sized walk in closet. Beyond the home, the location is equally impressive, with abundant shopping, dining, and entertainment options nearby. Close proximity to Millenia Mall, I Drive, Universal Studios, and several major highways & toll roads make this a residence you won't want to miss!
Payment Calculator
- Principal & Interest -
- Property Tax $
- Home Insurance $
- HOA Fees $
- Monthly -
Features
Building and Construction
- Covered Spaces: 0.00
- Exterior Features: Irrigation System, Rain Gutters, Sidewalk, Sliding Doors
- Flooring: Carpet, Tile
- Living Area: 1536.00
- Roof: Shingle
School Information
- High School: Olympia High
- Middle School: Chain of Lakes Middle
- School Elementary: Westpointe Elementary
Garage and Parking
- Garage Spaces: 1.00
- Parking Features: Garage Door Opener
Eco-Communities
- Water Source: Public
Utilities
- Carport Spaces: 0.00
- Cooling: Central Air
- Heating: Electric
- Pets Allowed: Breed Restrictions
- Sewer: Public Sewer
- Utilities: Cable Connected, Electricity Connected, Phone Available, Sewer Connected, Street Lights, Water Connected
Finance and Tax Information
- Home Owners Association Fee Includes: Guard - 24 Hour, Pool
- Home Owners Association Fee: 0.00
- Net Operating Income: 0.00
- Tax Year: 2024
Other Features
- Appliances: Convection Oven, Dishwasher, Dryer, Microwave, Refrigerator, Washer
- Association Name: Jovanny Figueroa
- Association Phone: 407-996-5530
- Country: US
- Furnished: Unfurnished
- Interior Features: Eat-in Kitchen, Open Floorplan, Primary Bedroom Main Floor, Walk-In Closet(s)
- Legal Description: CARRIAGE HOMES AT STONEBRIDGE COMMONS PHASE 16 CONDO 8306/874 UNIT 109 BLDG 27
- Levels: One
- Area Major: 32835 - Orlando/Metrowest/Orlo Vista
- Occupant Type: Vacant
- Parcel Number: 01-23-28-1231-27-109
- Possession: Close of Escrow
- Unit Number: 109
- View: Garden
- Views: 14
- Zoning Code: AC-2
Similar Properties
Nearby Subdivisions
1231
Azur At Metrowest Condo
Azurmetrowest
Bermuda Dunes Private Residenc
Carriage Homes At Stonebridge
Carriage Homesstonebridge Com
Central Park
Central Park Condominium
Central Park Metrowest Condo
Crestview Condo Ph 01
Fountains At Metro West Condom
Golf Ridge Condo
Hamptons At Metrowest
Hamptonsmetrowest
Horizon At Stonebridge Condo P
Horizonsstonebridge Place Ph 0
Horizonsstoneridge Place Ph 03
Madison At Metrowest
Madison At Metrowest Condo
Madisonmetrowest
Madisonmetrowest Bldg 4
Mandalaystonebridgecommons P
Stonebridge Reserve Condominiu
Stonebridge Reserve Ph 03
Stonebridge Reserve Ph 4
Stonebridge Reserve Ph 6
Tradewinds
Ventura At Stonebridge Commons
Venturastonebridge Commons Ph
Contact Info

- Samantha Archer, Broker
- Tropic Shores Realty
- Mobile: 727.534.9276
- samanthaarcherbroker@gmail.com


