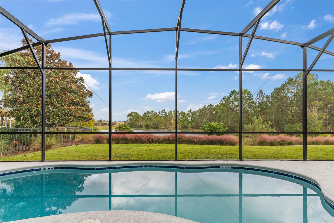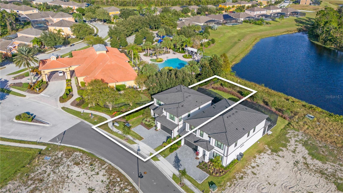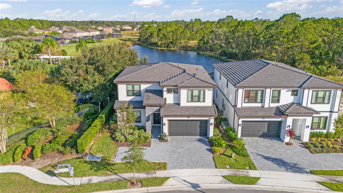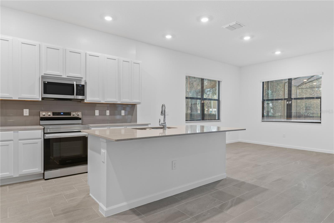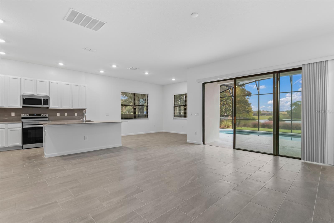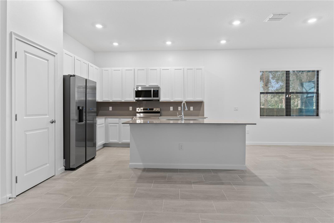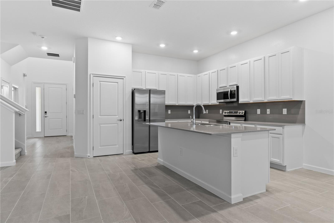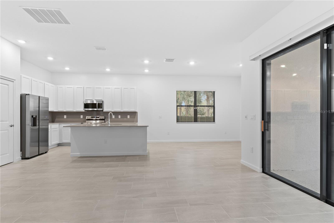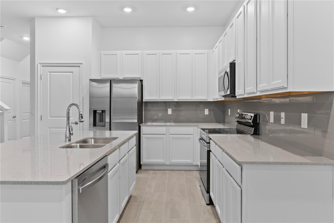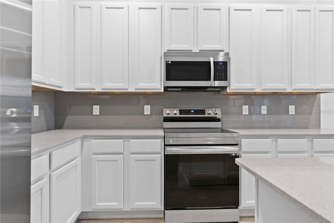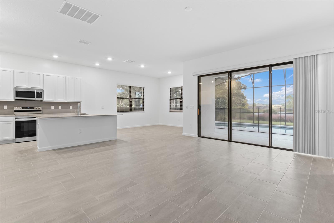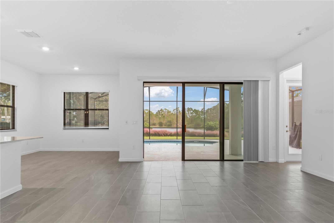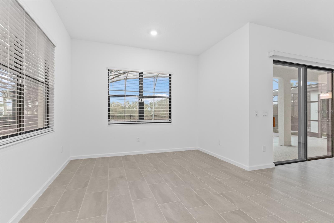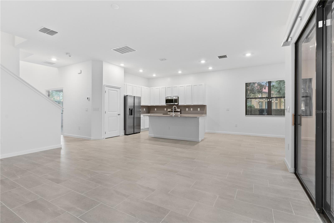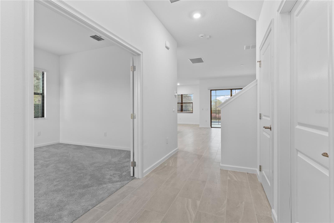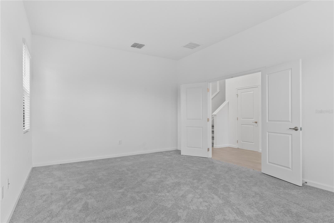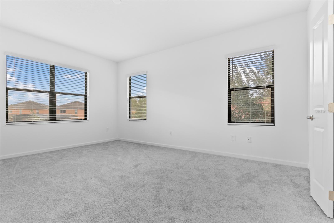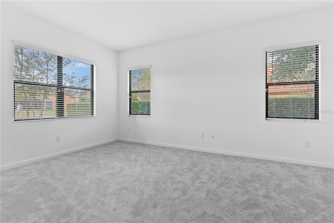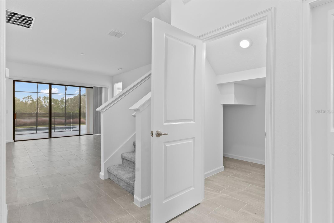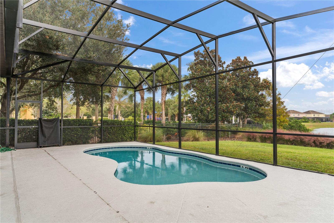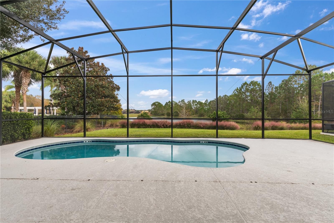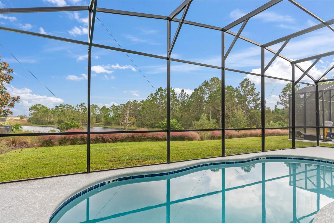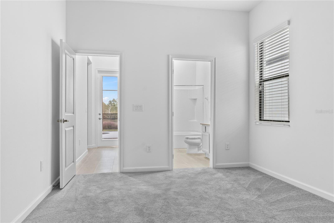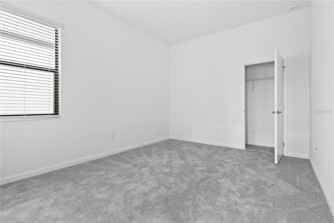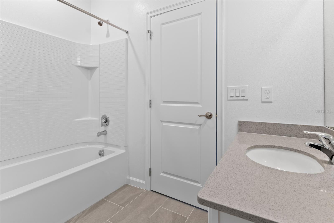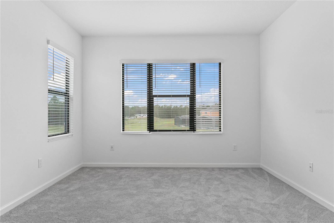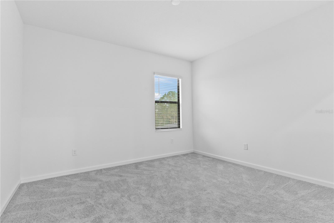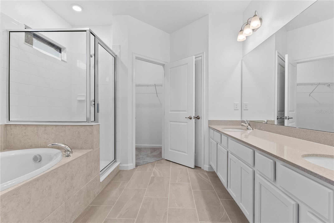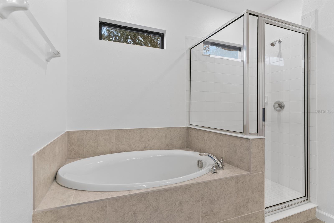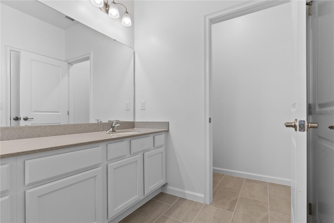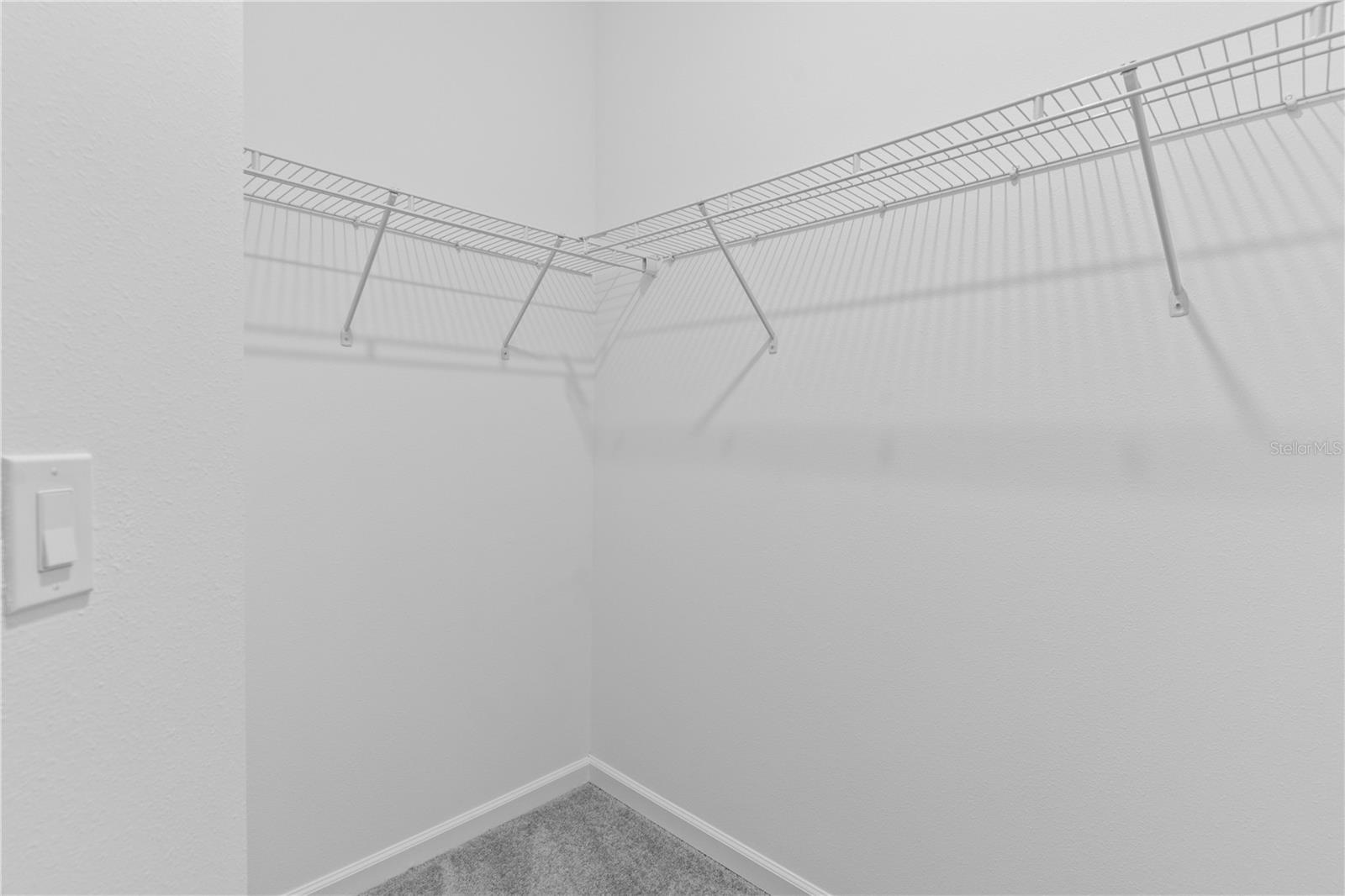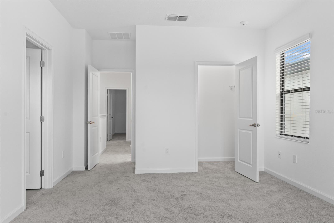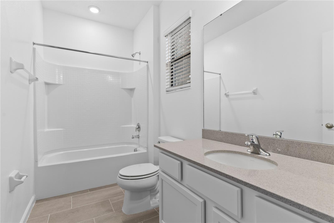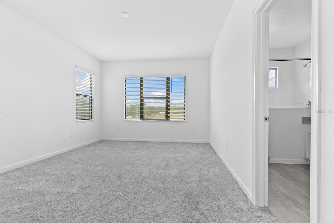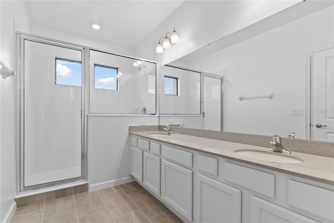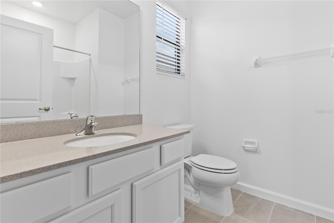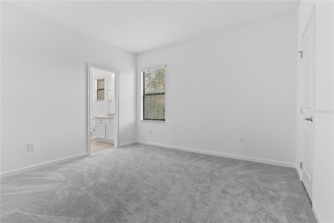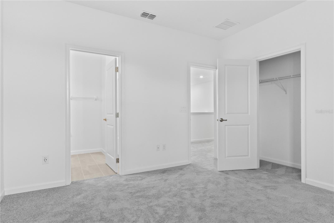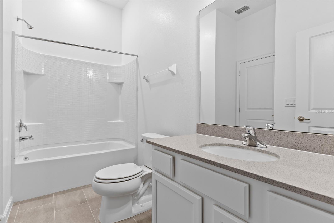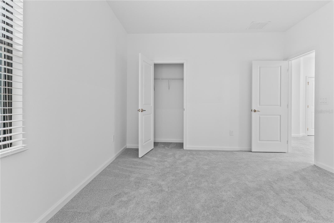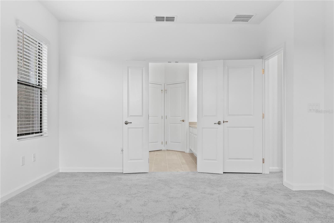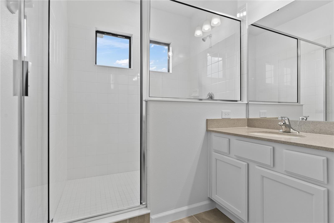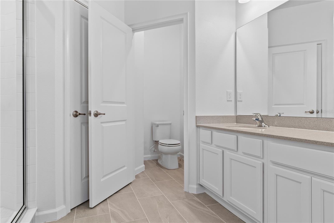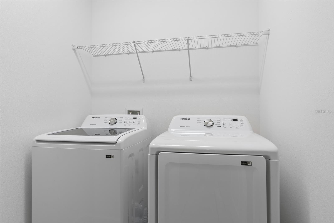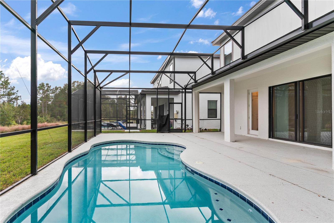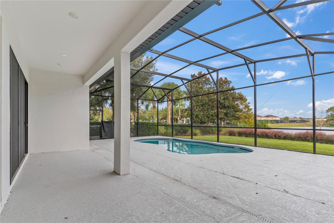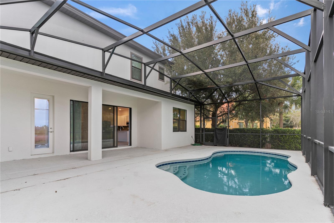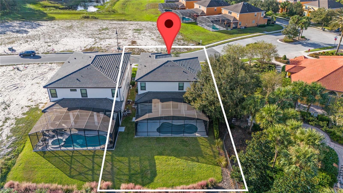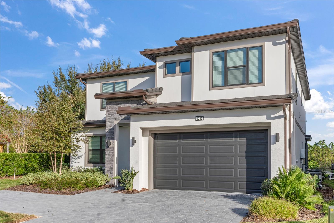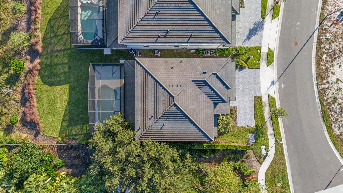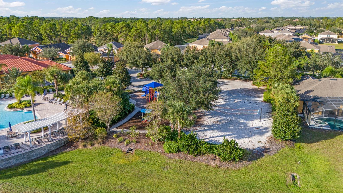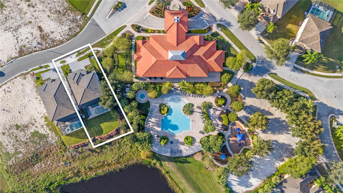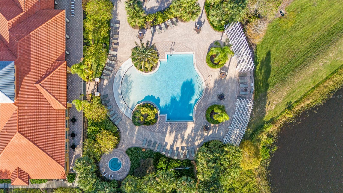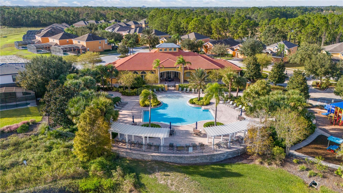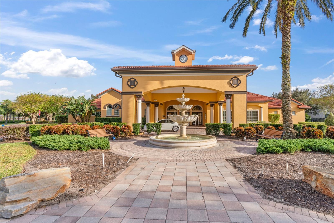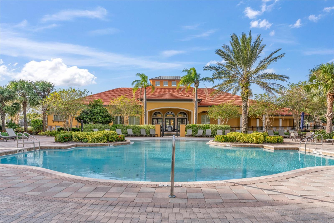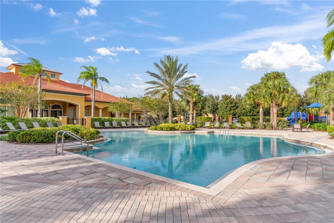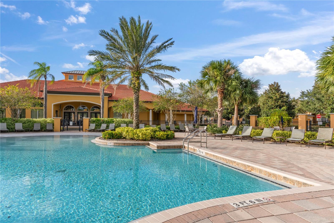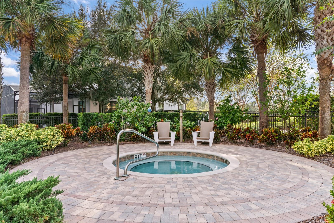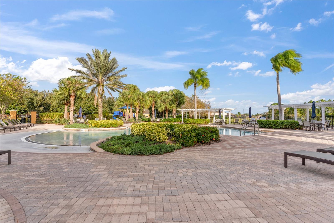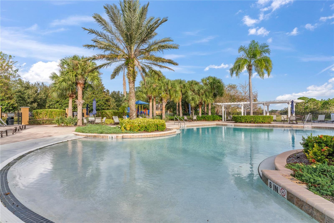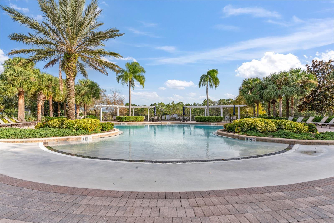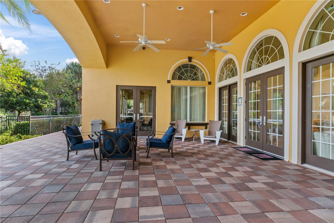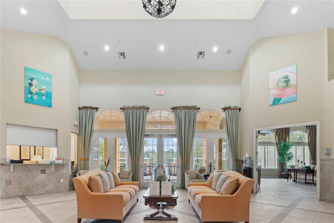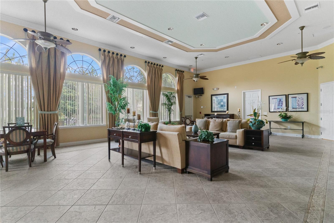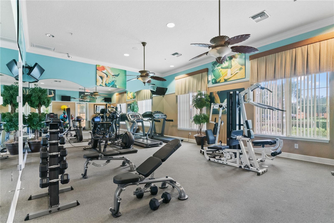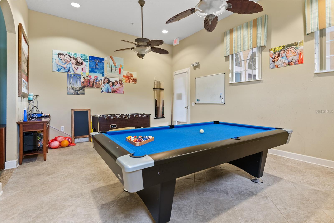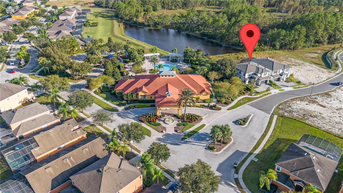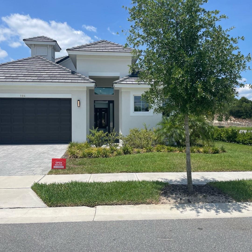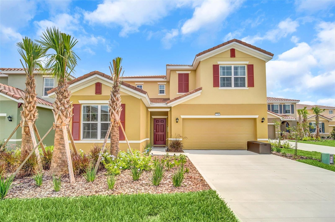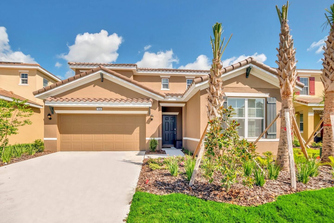1205 Butterfly Orchid Road, DAVENPORT, FL 33837
Property Photos
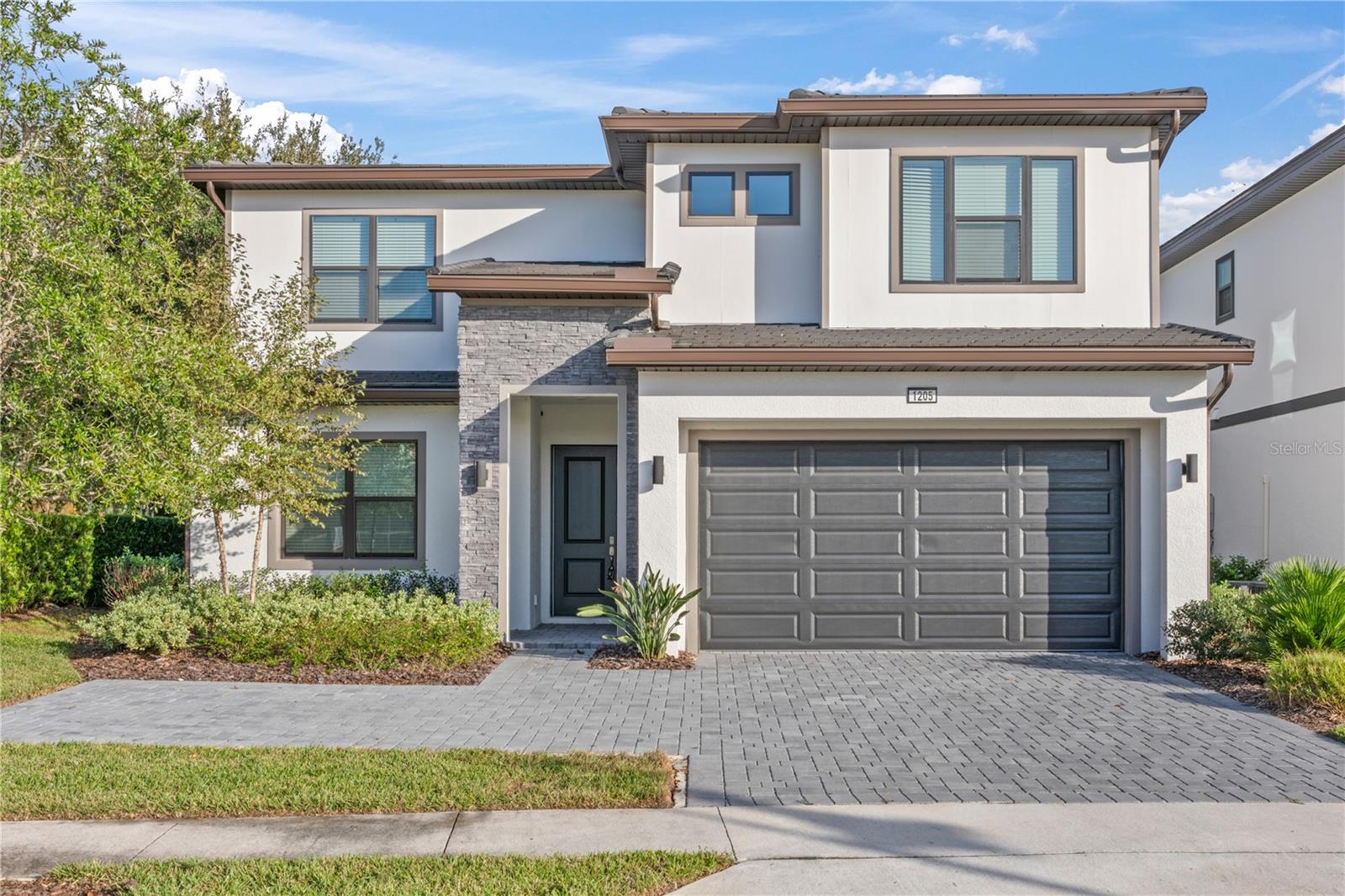
Would you like to sell your home before you purchase this one?
Priced at Only: $4,525
For more Information Call:
Address: 1205 Butterfly Orchid Road, DAVENPORT, FL 33837
Property Location and Similar Properties
- MLS#: O6255328 ( Residential Lease )
- Street Address: 1205 Butterfly Orchid Road
- Viewed: 2
- Price: $4,525
- Price sqft: $1
- Waterfront: No
- Year Built: 2023
- Bldg sqft: 3774
- Bedrooms: 5
- Total Baths: 5
- Full Baths: 5
- Garage / Parking Spaces: 2
- Days On Market: 46
- Additional Information
- Geolocation: 28.2119 / -81.5632
- County: POLK
- City: DAVENPORT
- Zipcode: 33837
- Subdivision: Watersong Phase Two
- Provided by: CORCORAN PREMIER REALTY
- Contact: Alice Anne Jackson
- 407-965-1155

- DMCA Notice
-
DescriptionSituated in the exclusive guard gated community of watersong, this unfurnished new construction home is a luxurious 5 bedroom, 5 bathroom property with private pool sitting on a premium lot with scenic water views. Ideally located close to the clubhouse alongside a vast array of community amenities and in the recently released phase 2 part of the community. On entry, you are immediately greeted by a double height soaring ceiling that allows for natural light to flood throughout this new modern residence. The floorplan is well designed lending itself to a spacious feel whilst providing plenty of functional, relaxing as well as entertainment areas. On one side of the foyer is a well proportioned versatile room with double doors (make it your home office or dedicated playroom or perhaps even a home theater) and on the other provides access to a 2 car garage (additional car space available on the driveway). Straight ahead from the foyer leads into the heart of the home with an expansive open plan kitchen, flowing into a breakfast/dining area and family room enhanced by beautiful views of the pool with background picturesque pond water views. The fully equipped kitchen is a chefs dream with pantry, samsung stainless steel appliances, ample cabinetry & workspaces and sprawling central island with countertop seating. There is a guest bedroom on the first floor with a full ensuite bathroom which also cleverly serves the outdoor area via a separate secondary door. Upstairs on the second floor are 4 ensuite bedrooms the 1st is a well appointed main primary bedroom with large walk in closet and ensuite bathroom featuring a 2 sink vanity, double shower and separate tub. The 2nd is a secondary primary bedroom also with a large closet and ensuite bathroom with dual sink vanity and shower. The two further bedrooms, both of which overlook the pool and pond, each have generous closet space and gorgeous ensuite bathrooms with single vanity and combo tub/shower. Also on this floor is a conveniently located laundry room and additional linen closet. Enjoy the florida sunshine relaxing on the sizeable patio, seeking shelter under covered lanai (with sliding patio doors from the family room) or cooling down with a swim in the sparkling pool (also has a pool heater! ). Home has trane a/cs, tankless water heater and home security system. Beyond the screen enclosed pool is an enviable sized yard. The amenities of watersong include a fitness center, games room, business center, community pool & spa as well as a playground area & volleyball courts. In close proximity to major highways, orlando international airport, local shopping & malls and entertainment from theme parks to nature trails and golf courses. Ready for immediate occupancy. Dont miss out on this exquisite gem, book your viewing today!
Payment Calculator
- Principal & Interest -
- Property Tax $
- Home Insurance $
- HOA Fees $
- Monthly -
Features
Building and Construction
- Covered Spaces: 0.00
- Exterior Features: Irrigation System, Rain Gutters, Sidewalk, Sliding Doors
- Flooring: Carpet, Tile
- Living Area: 3182.00
Property Information
- Property Condition: Completed
Land Information
- Lot Features: Landscaped, Oversized Lot, Sidewalk, Paved, Private
Garage and Parking
- Garage Spaces: 2.00
- Parking Features: Driveway
Eco-Communities
- Pool Features: Child Safety Fence, Gunite, Heated, In Ground, Screen Enclosure
- Water Source: Public
Utilities
- Carport Spaces: 0.00
- Cooling: Central Air
- Heating: Natural Gas
- Pets Allowed: Yes
- Sewer: Public Sewer
- Utilities: BB/HS Internet Available, Cable Available, Cable Connected, Electricity Available, Electricity Connected, Natural Gas Available, Natural Gas Connected, Public, Sewer Available, Sewer Connected, Street Lights, Underground Utilities, Water Available, Water Connected
Amenities
- Association Amenities: Clubhouse, Fitness Center, Gated, Playground, Pool, Security, Spa/Hot Tub
Finance and Tax Information
- Home Owners Association Fee: 0.00
- Net Operating Income: 0.00
Rental Information
- Tenant Pays: Carpet Cleaning Fee, Cleaning Fee, Gas
Other Features
- Appliances: Dishwasher, Disposal, Dryer, Microwave, Range, Refrigerator, Tankless Water Heater, Washer
- Association Name: Kema Cook
- Association Phone: 407-698-3082
- Country: US
- Furnished: Unfurnished
- Interior Features: Eat-in Kitchen, High Ceilings, Kitchen/Family Room Combo, Open Floorplan, PrimaryBedroom Upstairs, Thermostat, Walk-In Closet(s), Window Treatments
- Levels: Two
- Area Major: 33837 - Davenport
- Occupant Type: Vacant
- Parcel Number: 27-26-24-706192-002740
- View: Pool, Trees/Woods, Water
Owner Information
- Owner Pays: Grounds Care, Security, Taxes, Trash Collection
Similar Properties
Nearby Subdivisions
Aldea Reserve
Astonia
Astonia 50s
Astonia North
Astonia Ph 2 3
Astoniaph 2 3
Atria At Ridgewood Lakes
Atriaridgewood Lakes
Bella Nova
Bella Nova Ph 3
Bella Vita
Bella Vita Ph 1a 1b1
Bella Vita Ph 1b2 2
Bella Vita Ph 3
Bella Vita Phase 3
Brentwood Townhomes
Brentwood Twnhms Ph 1
Briargrove Third Add
Bridgeford Crossing
Bridgeford Xing
Cambria Pb 159 Pg 26 27 Lot 17
Camden Park 60s
Camden Pkprovidence Ph 4
Camden Pkprovidenceph 3
Cascades
Cascades Ph 1a 1b
Cascades Phs 1a 1b
Cascades Phs 2
Cascades Phs Ia Ib
Center Crest R V Park
Champions Reserve
Chateau At Astonia
Chateau At Astonia 22 Th
Chateauastonia
Chelsea Woods At Providence
Citrus Lndg
Citrus Reserve
Danbury At Rdgewood Lakes
Danbury At Ridgewood Lakes
Davenport
Deer Run
Deer Run At Crosswinds
Del Webb Orlando Ph 4
Estates Lake St Charles Ph 02
Fairway Villas Ph 2 Providenc
Fairways Lake Estates Phase 01
Feltrim Reserve
Forest Lake
Forest Lake Ph 1
Forest Lake Ph I
Forest Lk Ph 2
Garden Hillprovidence Ph 1
Garden Hillprovidenceph 1
Geneva Landings
Geneva Lndgs Ph 1
Grand Reserve
Greensprovidence
Hamption Lndgprovidence
Hartford Terrace Phase 1
Heather Hill Ph 02
Heather Hill Ph 1
Highland Cove
Highlands Reserve
Horse Creek
Lake Charles Res Ph 2
Lake Charles Residence Ph 1a
Lake Charles Residence Ph 1b
Lake Charles Residence Ph 1c
Lake Charles Residence Ph 2
Lake Heather Hill
Legacy Lndgs
Madison Place Ph 1
Madison Place Ph 2
Madison Place Ph 3
Marbella At Davenport
North Ridge Estates
Northridge Estates
Northridge Reserve
Oakmont Ph 01
Oakmont Twnhms Ph 1
Oakmont Twnhms Ph 2r
Oakpoint
Orchid Grove
Preakness Preserve
Preservation Pointe Ph 2a
Preservation Pointe Ph 2b
Prestwick Village
Providence Garden Hills 50s
Providence Ph 1garden Hill
Redbridge Square
Regency Place Phase Three
Replat Of North Shore Sub
Ridgewood Lakes Village 03a
Ridgewood Lakes Village 04a
Royal Rdg
Royal Ridge Ph 02
Sedgewick Trls
Snell Creek Manor
Solterra Ph 2a2
Solterra Ph 2b
Solterra Ph 2c1
Solterra Ph 2d
Solterra Resort
Southern Xing
Sunridge Woods Ph 02
Sunridge Woods Ph 03
Sunset Ridge Ph 02
Taylor Hills
Temples Crossing
Vizcay
Watersong Ph 01
Watersong Phase One
Watersong Phase Two
Williams Preserve
Williams Preserve Ph 1
Williams Preserve Ph 2a
Williams Preserve Ph Iia
Williams Preserve Ph Iib
Williams Preserve Ph Iic
Williams Reserve Ph 1
Winfield Heights

- Samantha Archer, Broker
- Tropic Shores Realty
- Mobile: 727.534.9276
- samanthaarcherbroker@gmail.com


