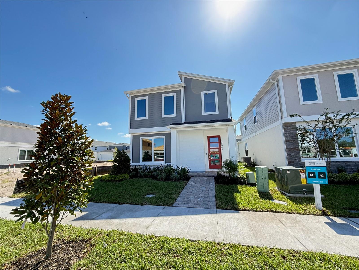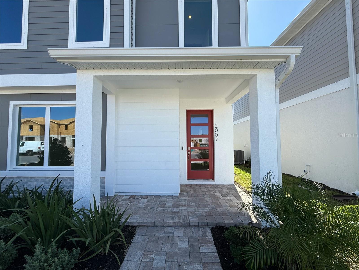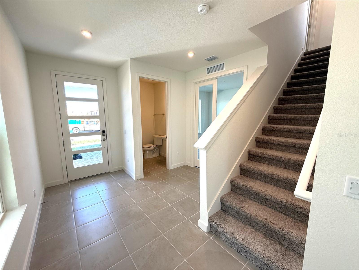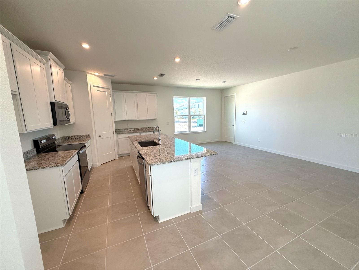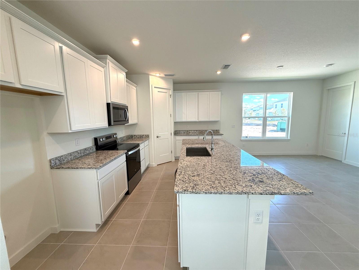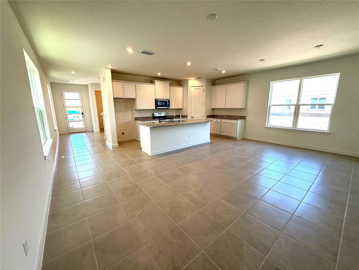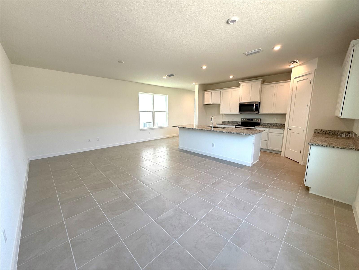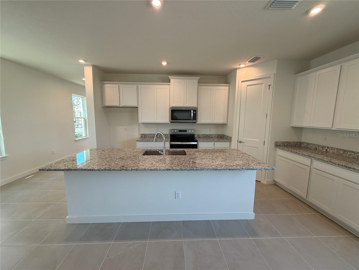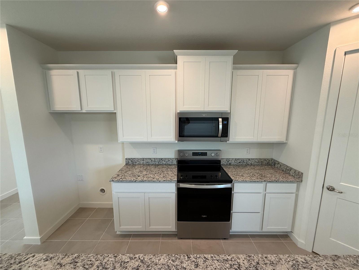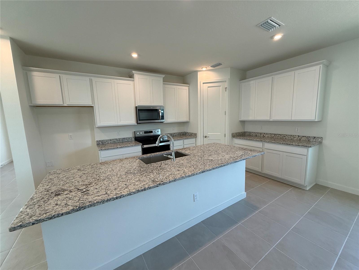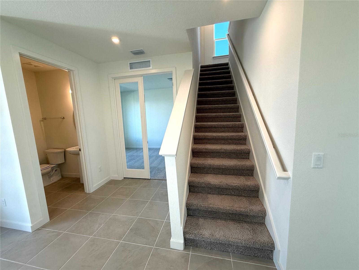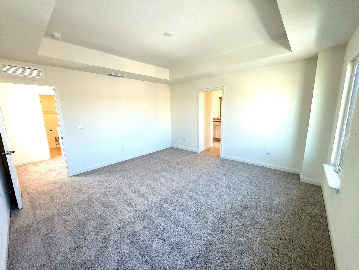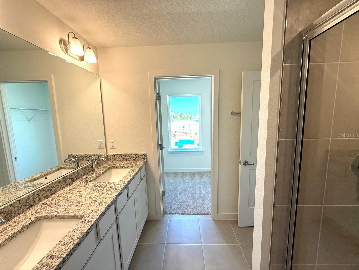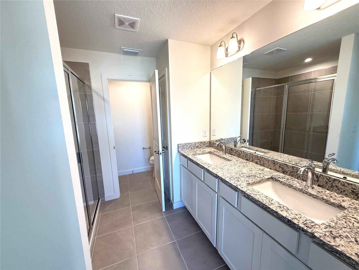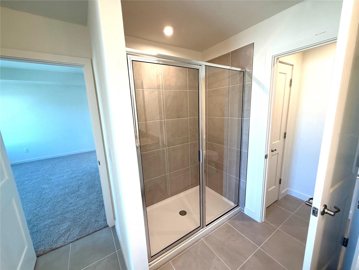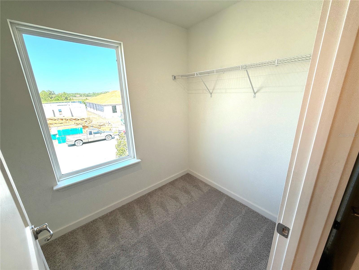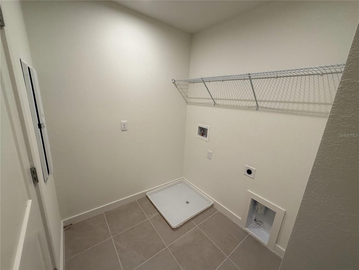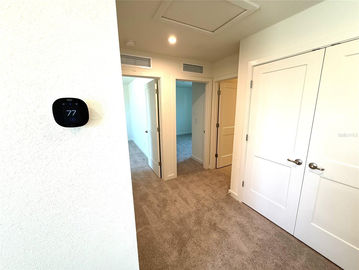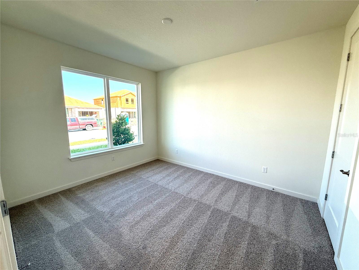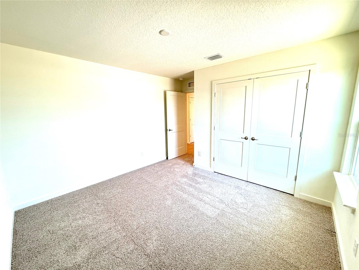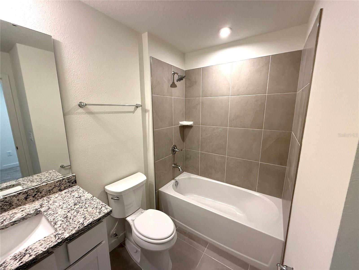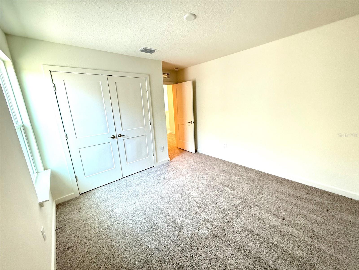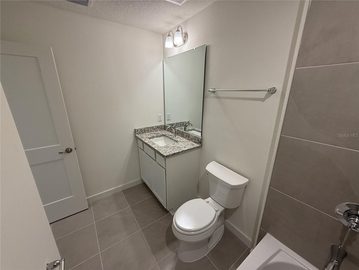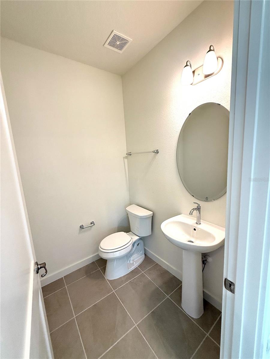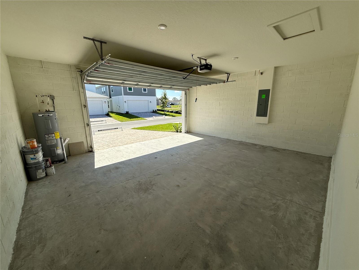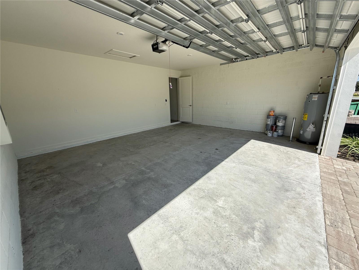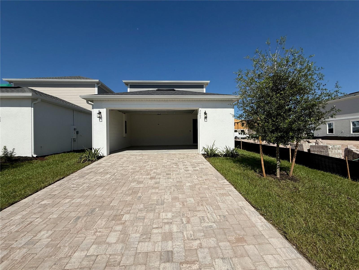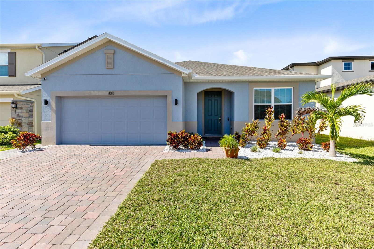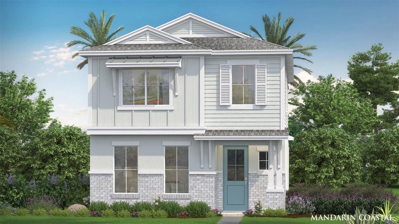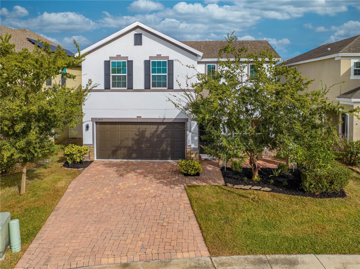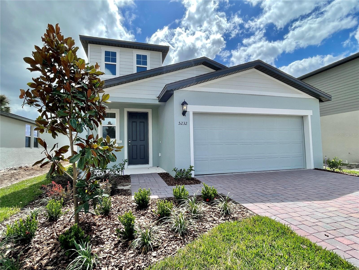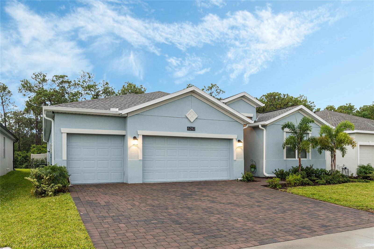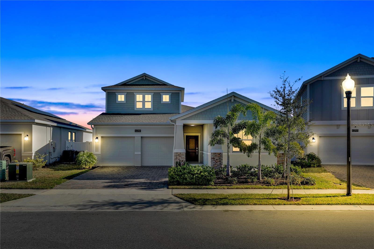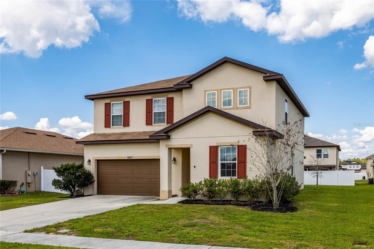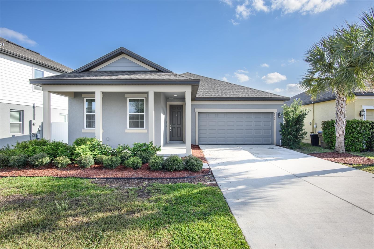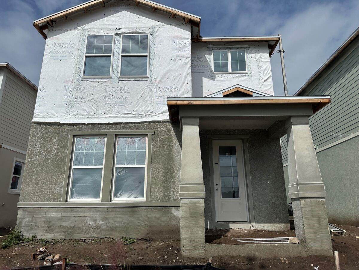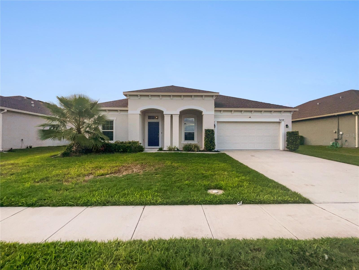2007 Iorio Street, SAINT CLOUD, FL 34771
Property Photos
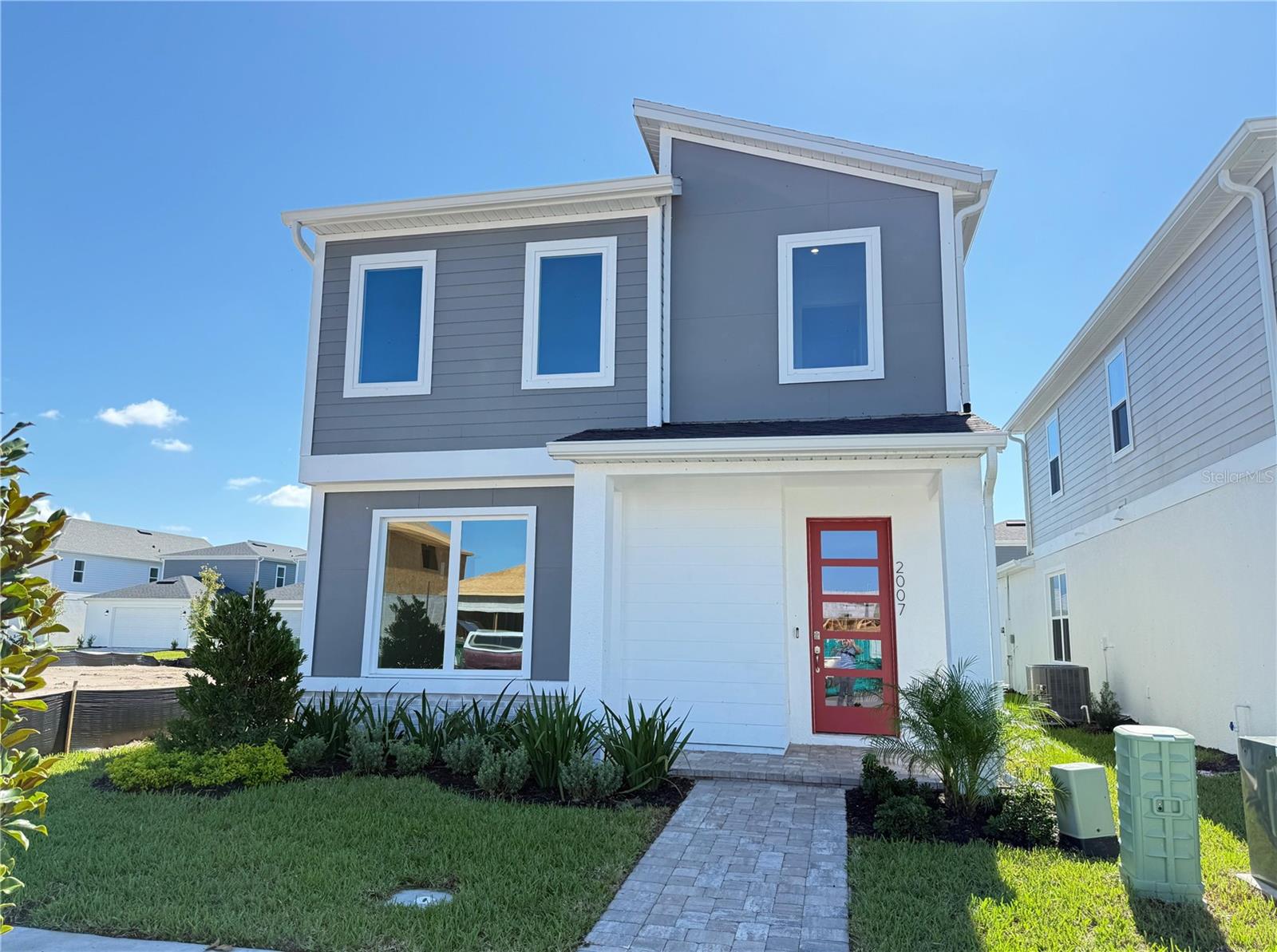
Would you like to sell your home before you purchase this one?
Priced at Only: $399,990
For more Information Call:
Address: 2007 Iorio Street, SAINT CLOUD, FL 34771
Property Location and Similar Properties






- MLS#: O6257580 ( Residential )
- Street Address: 2007 Iorio Street
- Viewed: 115
- Price: $399,990
- Price sqft: $160
- Waterfront: No
- Year Built: 2024
- Bldg sqft: 2499
- Bedrooms: 3
- Total Baths: 3
- Full Baths: 2
- 1/2 Baths: 1
- Garage / Parking Spaces: 2
- Days On Market: 135
- Additional Information
- Geolocation: 28.2472 / -81.201
- County: OSCEOLA
- City: SAINT CLOUD
- Zipcode: 34771
- Subdivision: Trinity Place Ph 1
- Elementary School: Hickory Tree Elem
- Middle School: Harmony Middle
- High School: Harmony High
- Provided by: DRB GROUP REALTY, LLC
- Contact: Adam Schott
- 407-270-2747

- DMCA Notice
Description
Ready to MOVE IN, this completed brand new construction, two story home (The Clementine) is a showstopper with the popular Modern exterior elevation. The home features 3 bedrooms, 2 full bathrooms, a powder room and study all at 1,927 sq.ft. of living space. As you enter this home through the 8' glass entry door you are welcome with an open spacious foyer with immediate access to your study room with under stair storage and powder room. As you continue on you will find 17x17 ceramic tile flooring that that leads you to the open concept living room, dining room and kitchen areas that boasts a large eat in island all surrounded by granite countertops and 42" cabinets with crown molding that leads you to the walk in pantry. Moving to the second level, you have quick access to the generously sized primary suite that accesses your private bathroom with glass enclosed free standing shower, separate water closet with linen space, dual vanities and the roomy, well lit walk in closet. Adjacent to the primary suite is your walk in laundry room with nearby secondary bedrooms and guest bath. Trinity Place offers amenities, including a future Resort Style Community Pool with Cabana Bath, Tot Lot Playground, Dog Park, recreational green space and sidewalk trails throughout. Conveniently located near Downtown Saint Cloud, a Central Florida gem, you're just a short drive from Lake Nona Medical City, NeoCity, the up and coming SunBridge and a stone's throw from Lakefront Park on the southern shore of East Lake Toho. Historic Downtown Saint Cloud, with its year round festivals, shops, restaurants, parks and excellent Osceola County Public Schools makes Trinity Place an excellent place to call home. Don't miss the opportunity schedule your private showing of this home today.
Description
Ready to MOVE IN, this completed brand new construction, two story home (The Clementine) is a showstopper with the popular Modern exterior elevation. The home features 3 bedrooms, 2 full bathrooms, a powder room and study all at 1,927 sq.ft. of living space. As you enter this home through the 8' glass entry door you are welcome with an open spacious foyer with immediate access to your study room with under stair storage and powder room. As you continue on you will find 17x17 ceramic tile flooring that that leads you to the open concept living room, dining room and kitchen areas that boasts a large eat in island all surrounded by granite countertops and 42" cabinets with crown molding that leads you to the walk in pantry. Moving to the second level, you have quick access to the generously sized primary suite that accesses your private bathroom with glass enclosed free standing shower, separate water closet with linen space, dual vanities and the roomy, well lit walk in closet. Adjacent to the primary suite is your walk in laundry room with nearby secondary bedrooms and guest bath. Trinity Place offers amenities, including a future Resort Style Community Pool with Cabana Bath, Tot Lot Playground, Dog Park, recreational green space and sidewalk trails throughout. Conveniently located near Downtown Saint Cloud, a Central Florida gem, you're just a short drive from Lake Nona Medical City, NeoCity, the up and coming SunBridge and a stone's throw from Lakefront Park on the southern shore of East Lake Toho. Historic Downtown Saint Cloud, with its year round festivals, shops, restaurants, parks and excellent Osceola County Public Schools makes Trinity Place an excellent place to call home. Don't miss the opportunity schedule your private showing of this home today.
Payment Calculator
- Principal & Interest -
- Property Tax $
- Home Insurance $
- HOA Fees $
- Monthly -
For a Fast & FREE Mortgage Pre-Approval Apply Now
Apply Now
 Apply Now
Apply NowFeatures
Building and Construction
- Builder Model: Clementine
- Builder Name: DRB Group
- Covered Spaces: 0.00
- Exterior Features: Irrigation System, Lighting, Rain Gutters, Sidewalk, Sprinkler Metered
- Flooring: Carpet, Tile
- Living Area: 1927.00
- Roof: Shingle
Property Information
- Property Condition: Completed
Land Information
- Lot Features: City Limits, Landscaped, Sidewalk, Paved
School Information
- High School: Harmony High
- Middle School: Harmony Middle
- School Elementary: Hickory Tree Elem
Garage and Parking
- Garage Spaces: 2.00
- Open Parking Spaces: 0.00
- Parking Features: Driveway, Garage Door Opener, Garage Faces Rear, Off Street
Eco-Communities
- Green Energy Efficient: Roof, Thermostat, Water Heater, Windows
- Water Source: Public
Utilities
- Carport Spaces: 0.00
- Cooling: Central Air
- Heating: Central, Electric, Heat Pump
- Pets Allowed: Yes
- Sewer: Public Sewer
- Utilities: BB/HS Internet Available, Electricity Connected, Public, Sewer Connected, Underground Utilities, Water Connected
Amenities
- Association Amenities: Park, Playground, Pool
Finance and Tax Information
- Home Owners Association Fee Includes: Pool, Escrow Reserves Fund, Management
- Home Owners Association Fee: 66.00
- Insurance Expense: 0.00
- Net Operating Income: 0.00
- Other Expense: 0.00
- Tax Year: 2024
Other Features
- Appliances: Dishwasher, Disposal, Electric Water Heater, Microwave, Range
- Association Name: Trinity Place Community Owners Association
- Association Phone: 866-473-2573
- Country: US
- Furnished: Unfurnished
- Interior Features: High Ceilings, In Wall Pest System, Living Room/Dining Room Combo, PrimaryBedroom Upstairs, Smart Home, Walk-In Closet(s)
- Legal Description: TRINITY PLACE PH 1 PB 33 PGS 175-181 LOT 61
- Levels: Two
- Area Major: 34771 - St Cloud (Magnolia Square)
- Occupant Type: Vacant
- Parcel Number: 03-26-31-5325-0001-0610
- Possession: Close Of Escrow
- Style: Mid-Century Modern
- View: Trees/Woods
- Views: 115
- Zoning Code: RES
Similar Properties
Nearby Subdivisions
Bay Lake Ranch
Brack Ranch
Bridgewalk Ph 1b 2a 2b
Center Lake On The Park
Chisholm Estates
Country Meadow West
Del Webb Sunbridge Ph 1
Del Webb Sunbridge Ph 1d
Del Webb Sunbridge Ph 2a
East Lake Cove Ph 1
Ellington Place
Gardens At Lancaster Park
Lancaster Park East Ph 2
Live Oak Lake Ph 3
New Eden On The Lakes
Northshore Stage 01
Nova Grove
Oakwood Shores
Pine Glen
Prairie Oaks
Preston Cove Ph 1 2
Starline Estates
Stonewood Estates
Sunbrooke
Sunbrooke Ph 2
Suncrest
The Waters At Center Lake Ranc
Trinity Place Ph 1
Turtle Creek Ph 1a
Turtle Creek Ph 1b
Weslyn Park
Weslyn Park Ph 2
Wiregrass
Wiregrass Ph 2
Contact Info
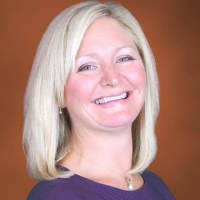
- Samantha Archer, Broker
- Tropic Shores Realty
- Mobile: 727.534.9276
- samanthaarcherbroker@gmail.com



