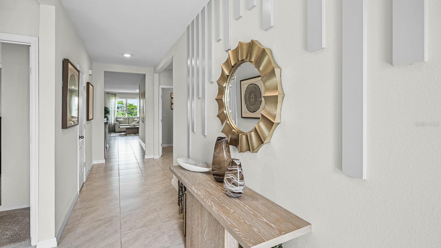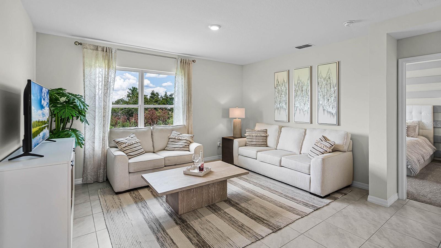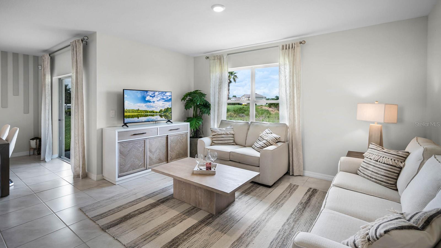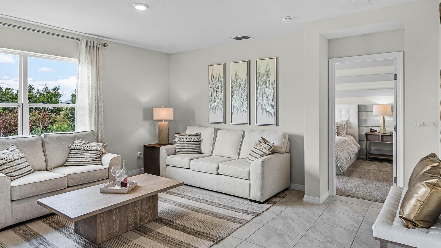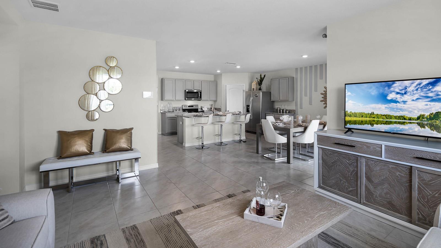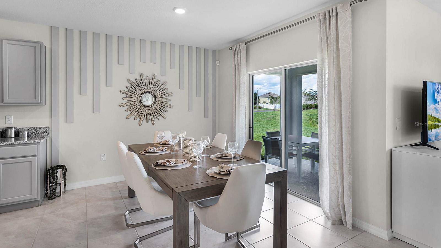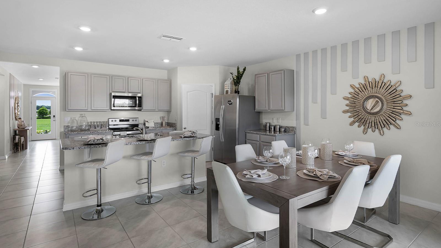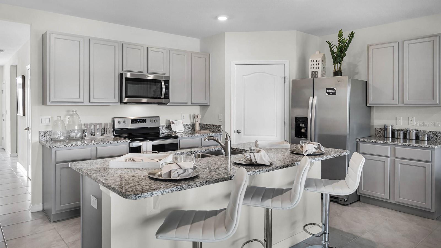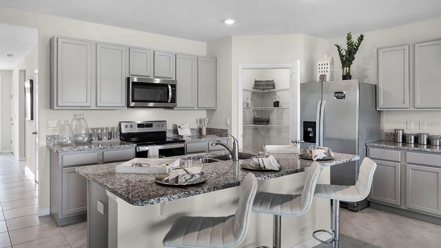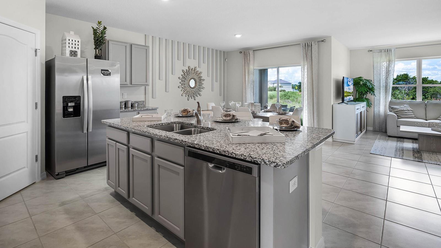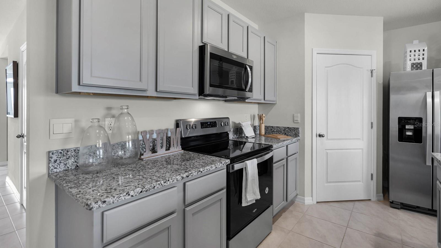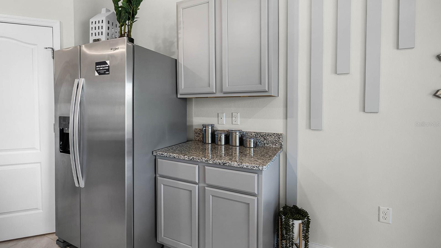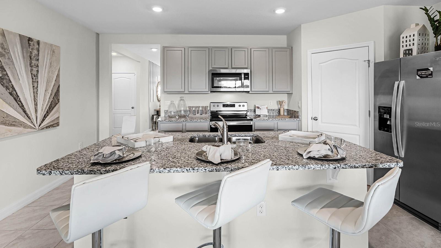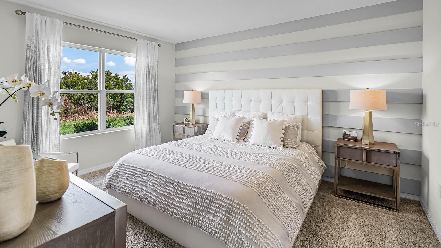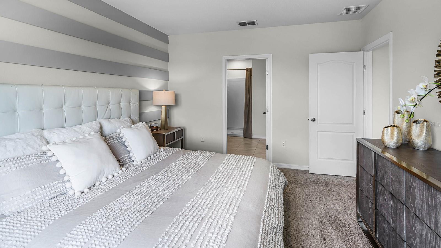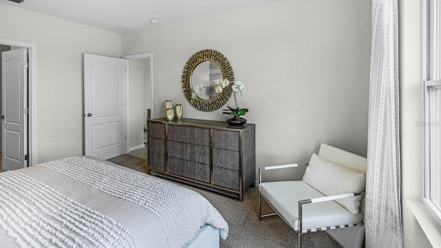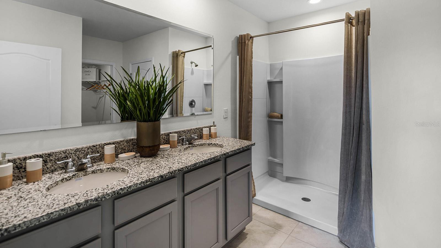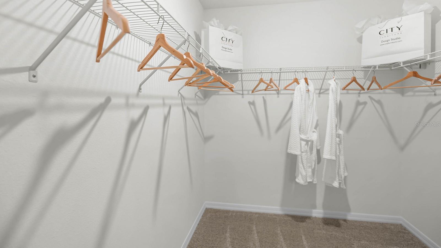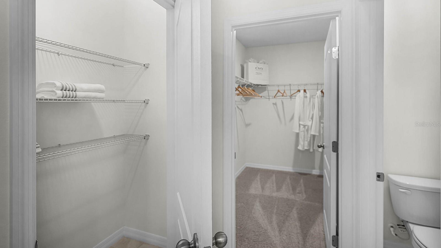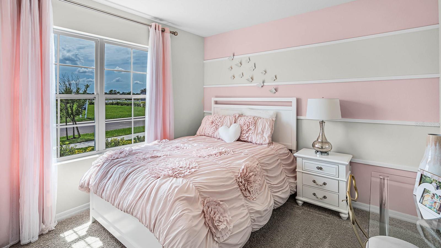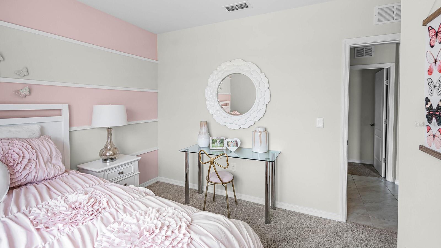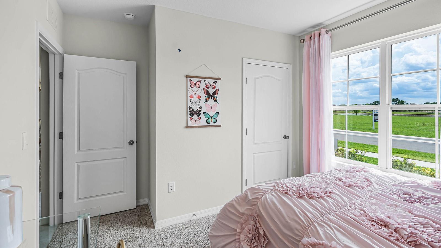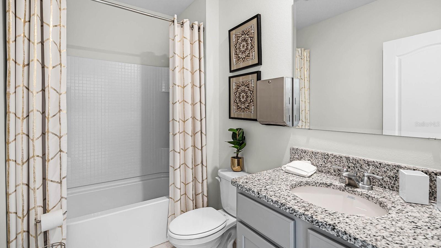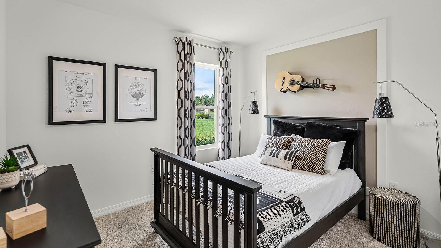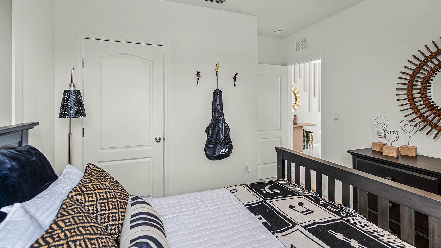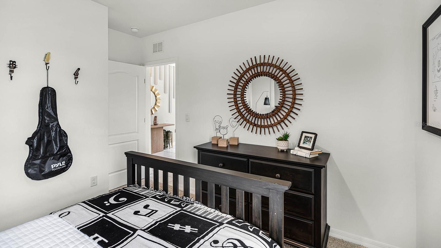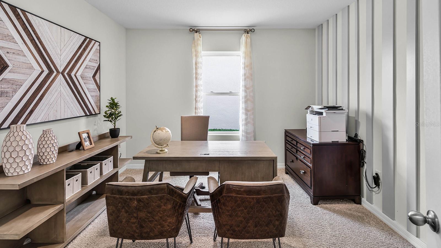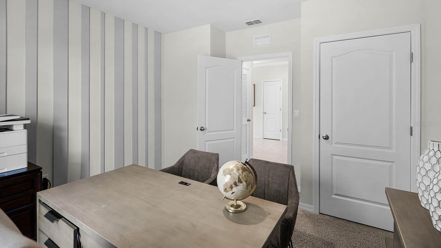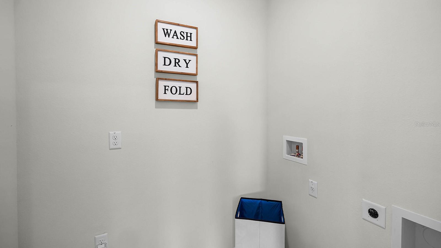3851 Rory Pond Court, LAKELAND, FL 33811
Property Photos
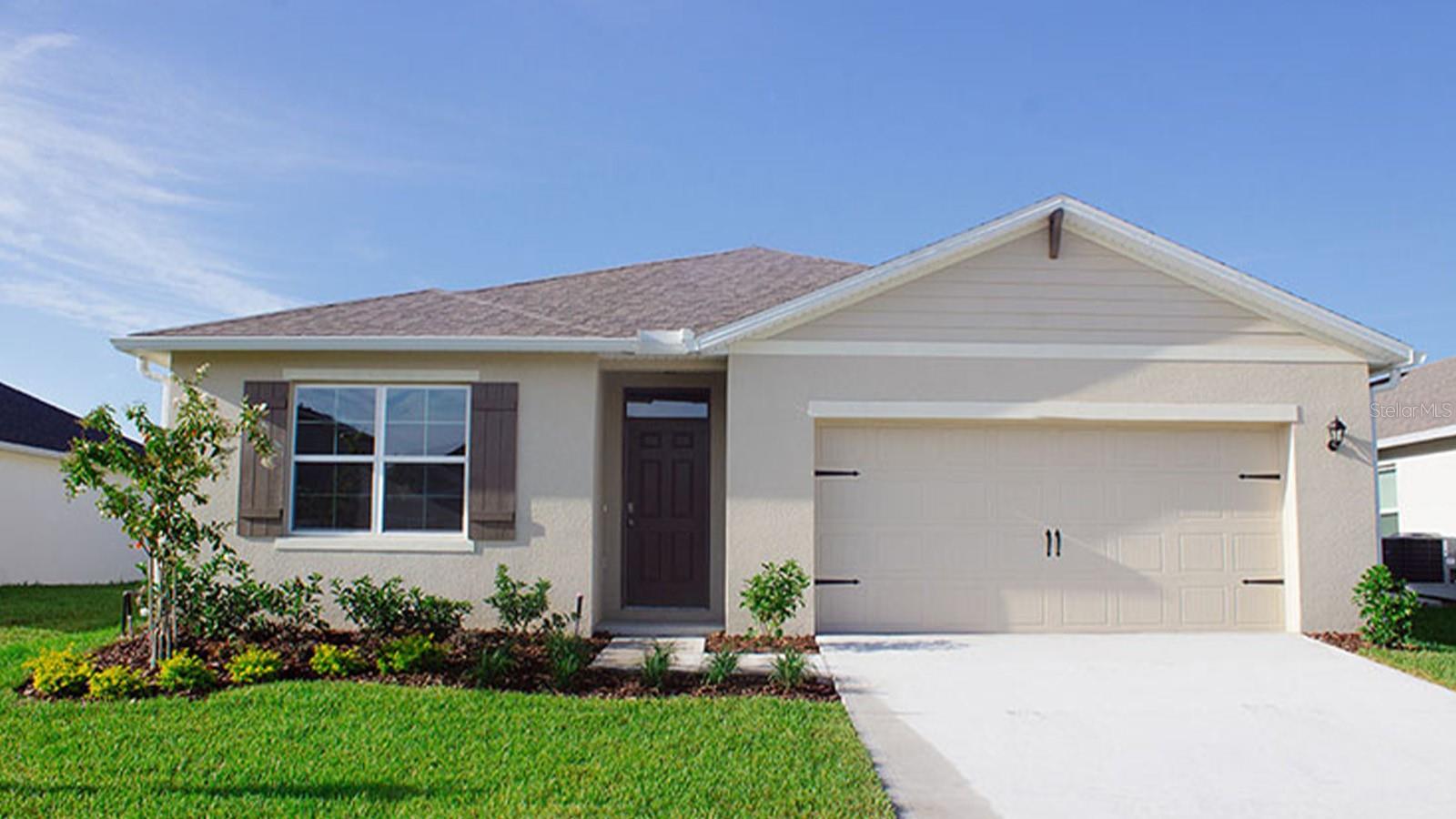
Would you like to sell your home before you purchase this one?
Priced at Only: $354,990
For more Information Call:
Address: 3851 Rory Pond Court, LAKELAND, FL 33811
Property Location and Similar Properties






- MLS#: O6257591 ( Residential )
- Street Address: 3851 Rory Pond Court
- Viewed: 25
- Price: $354,990
- Price sqft: $194
- Waterfront: No
- Year Built: 2024
- Bldg sqft: 1828
- Bedrooms: 4
- Total Baths: 2
- Full Baths: 2
- Garage / Parking Spaces: 2
- Days On Market: 147
- Additional Information
- Geolocation: 28.0045 / -82.0039
- County: POLK
- City: LAKELAND
- Zipcode: 33811
- Subdivision: Lakes At Laurel
- Elementary School: R. Bruce Wagner Elem
- Middle School: Sleepy Hill Middle
- High School: Kathleen High
- Provided by: DR HORTON REALTY OF CENTRAL FLORIDA LLC
- Contact: Paul King
- 407-519-3940

- DMCA Notice
Description
Under Construction. Enjoy your new home in this master planned community located in beautiful South Lakeland. Lakes at Laurel Highlands has plenty of recreation with its exclusive amenity center, state of the art fitness, zero entry swimming pool, water feature, and multiple gathering spaces for entertaining friends. The gorgeous layout of the community includes multiple large sparkling ponds, fountains, serene streetscapes and an abundance of green space that make for a picturesque setting to enjoy. Lakelands array of dining and shopping is just a convenient drive away. This community is perfectly located between Tampa and Orlando for an easy commute to either one! Enjoy the best and convenience of both cities.
*Photos are of similar model but not that of the exact house. Pictures, photographs, colors, features, and sizes are for illustration purposes only and will vary from the homes as built. Home and community information including pricing, included features, terms, availability, and amenities are subject to change and prior sale at any time without notice or obligation. Please note that no representations or warranties are made regarding school districts or school assignments; you should conduct your own investigation regarding current and future schools and school boundaries.*
Description
Under Construction. Enjoy your new home in this master planned community located in beautiful South Lakeland. Lakes at Laurel Highlands has plenty of recreation with its exclusive amenity center, state of the art fitness, zero entry swimming pool, water feature, and multiple gathering spaces for entertaining friends. The gorgeous layout of the community includes multiple large sparkling ponds, fountains, serene streetscapes and an abundance of green space that make for a picturesque setting to enjoy. Lakelands array of dining and shopping is just a convenient drive away. This community is perfectly located between Tampa and Orlando for an easy commute to either one! Enjoy the best and convenience of both cities.
*Photos are of similar model but not that of the exact house. Pictures, photographs, colors, features, and sizes are for illustration purposes only and will vary from the homes as built. Home and community information including pricing, included features, terms, availability, and amenities are subject to change and prior sale at any time without notice or obligation. Please note that no representations or warranties are made regarding school districts or school assignments; you should conduct your own investigation regarding current and future schools and school boundaries.*
Payment Calculator
- Principal & Interest -
- Property Tax $
- Home Insurance $
- HOA Fees $
- Monthly -
For a Fast & FREE Mortgage Pre-Approval Apply Now
Apply Now
 Apply Now
Apply NowFeatures
Building and Construction
- Builder Model: CALI
- Builder Name: DR HORTON
- Covered Spaces: 0.00
- Exterior Features: Irrigation System, Sidewalk
- Flooring: Carpet, Ceramic Tile
- Living Area: 1828.00
- Roof: Shingle
Property Information
- Property Condition: Under Construction
Land Information
- Lot Features: City Limits, Level, Sidewalk
School Information
- High School: Kathleen High
- Middle School: Sleepy Hill Middle
- School Elementary: R. Bruce Wagner Elem
Garage and Parking
- Garage Spaces: 2.00
- Open Parking Spaces: 0.00
Eco-Communities
- Green Energy Efficient: HVAC, Insulation, Thermostat
- Water Source: Public
Utilities
- Carport Spaces: 0.00
- Cooling: Central Air
- Heating: Central, Electric
- Pets Allowed: Yes
- Sewer: Public Sewer
- Utilities: Cable Available, Electricity Connected, Phone Available, Sewer Connected, Street Lights, Underground Utilities, Water Connected
Amenities
- Association Amenities: Playground, Pool
Finance and Tax Information
- Home Owners Association Fee Includes: Pool
- Home Owners Association Fee: 292.00
- Insurance Expense: 0.00
- Net Operating Income: 0.00
- Other Expense: 0.00
- Tax Year: 2024
Other Features
- Appliances: Dishwasher, Disposal, Electric Water Heater, Microwave, Range
- Association Name: ARTEMIS LIFESTYLES/CHRISTIE PRINCE
- Association Phone: 8636462662
- Country: US
- Furnished: Unfurnished
- Interior Features: Open Floorplan, Solid Surface Counters, Thermostat, Walk-In Closet(s)
- Legal Description: LAKES AT LAUREL HIGHLANDS PHASE 3C PB 208 PGS 5-8 LOT 422
- Levels: One
- Area Major: 33811 - Lakeland
- Occupant Type: Vacant
- Parcel Number: 23-28-34-138139-004220
- Views: 25
Nearby Subdivisions
Abbey Oaks Ph 2
Ashwood West
Carillon Lakes
Carillon Lakes Ph 03a
Carillon Lakes Ph 03b
Carillon Lakes Ph 04
Carillon Lakes Ph 05
Carillon Lakes Ph 3a
Deer Brooke
Deer Brooke South
Estatesenglish Crk
Ewell Estates
Fairfield
Forestgreen
Forestgreen Pb 66 Pg 10
Forestgreen Ph 02
Forestwood Sub
Glenbrook Chase
Groveland South
Hatcher Road Estates
Hawthorne
Hawthorne Ph 1
Hawthorne Ranch
Hidden Oaks
Lakes At Laurel
Lakes At Laurel Highlands
Lakes At Laurel Highlands Ph 2
Lakeside Preserve
Lakeside Preserve Phases 2a 2
Lakeslaurel Highlands Ph 1b
Lakeslaurel Hlnds Ph 1e
Lakeslaurel Hlnds Ph 2a
Lakeslaurel Hlnds Ph 2b
Lakeslaurel Hlnds Ph 3a
Longwood Place
Longwood Trace Ph 02
Magnolia Trails
Maple Hill Add
Meadowood Pointe
Morgan Creek Preserve
Morgan Creek Preserve Ph 01
Morgan Creek Preserve Phase On
Oak View Estates Un 3
Presha Add
Riverstone Ph 1
Riverstone Ph 2
Riverstone Ph 3 4
Riverstone Ph 3 4
Riverstone Ph 5 6
Riverstone Phase 3 4
Shepherd South
Standard Sub
Steeplechase Estates
Steeplechase Ph 01
Stoney Creek
Sugar Creek Estates
Villagegresham Farms
West Oaks Sub
Wildwood 02
Contact Info

- Samantha Archer, Broker
- Tropic Shores Realty
- Mobile: 727.534.9276
- samanthaarcherbroker@gmail.com



