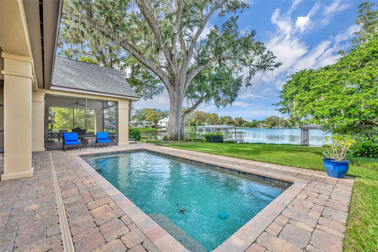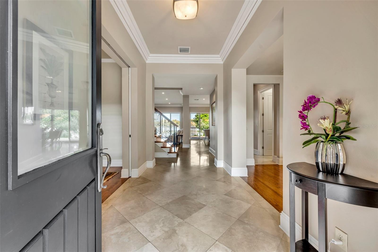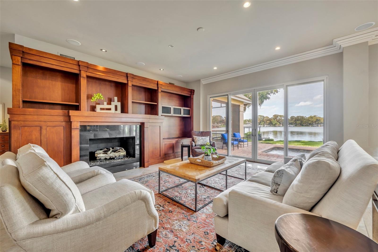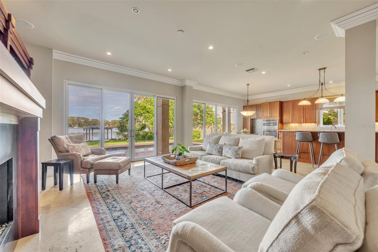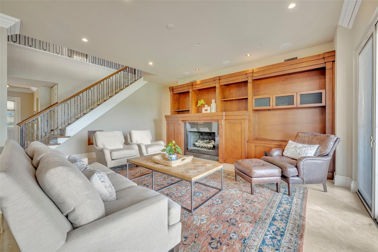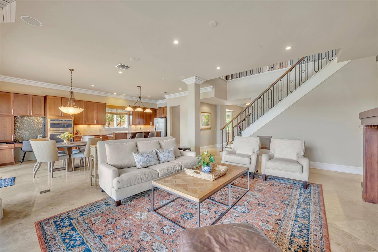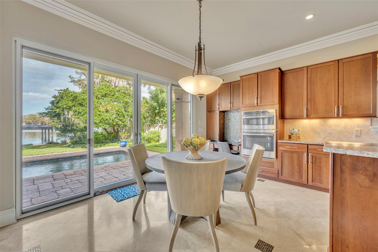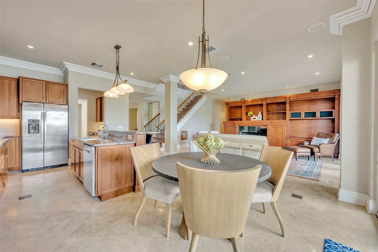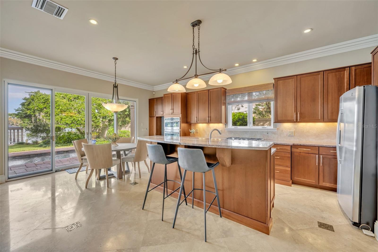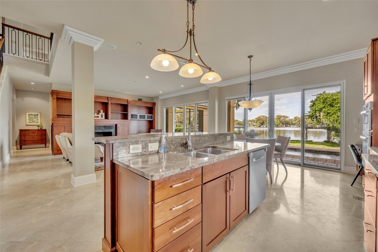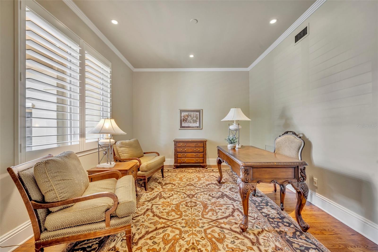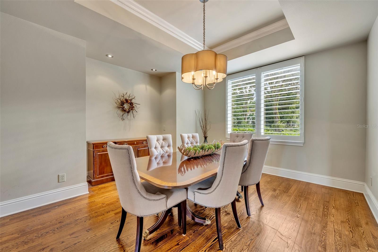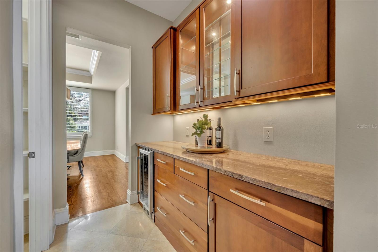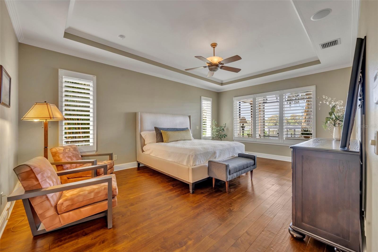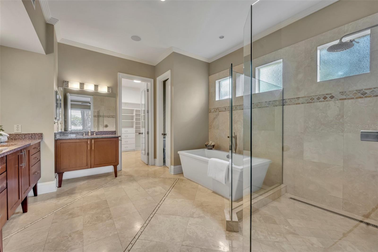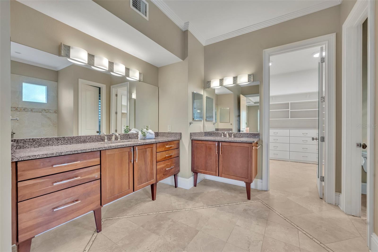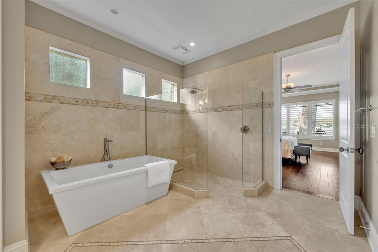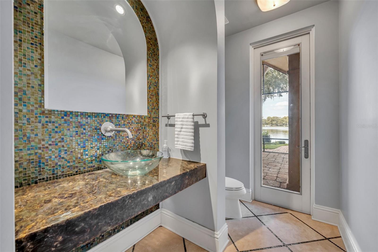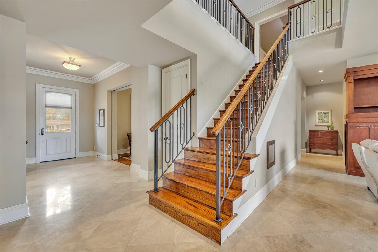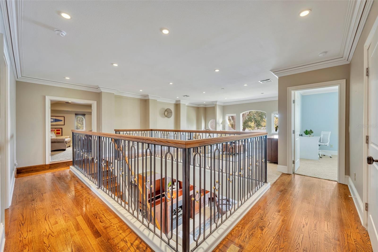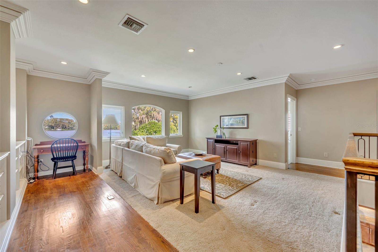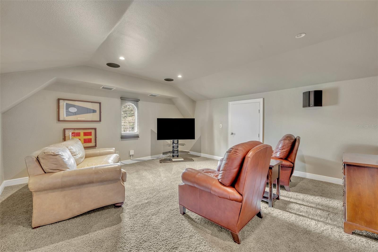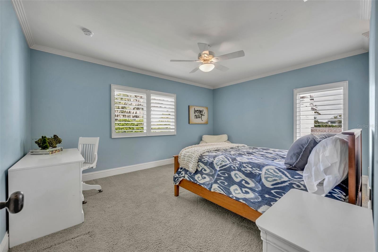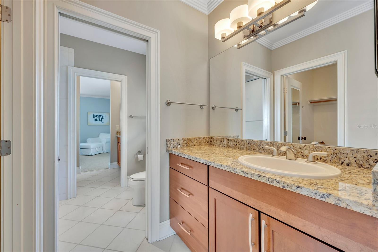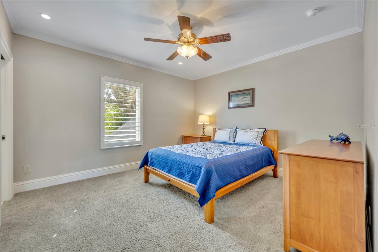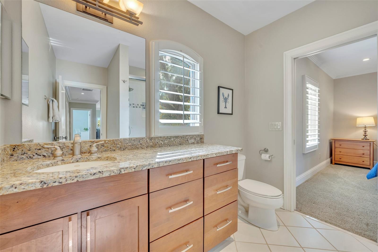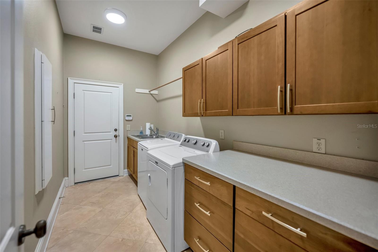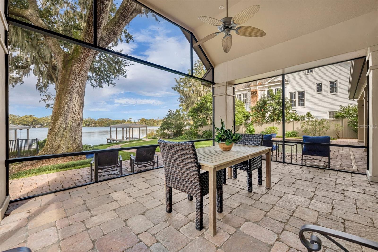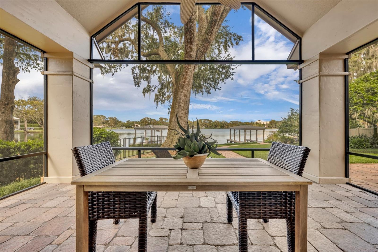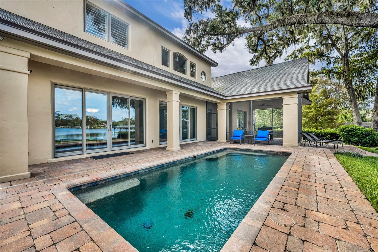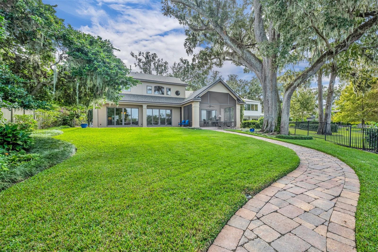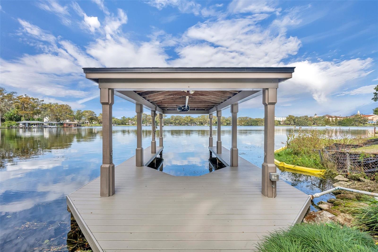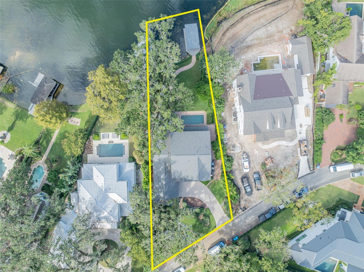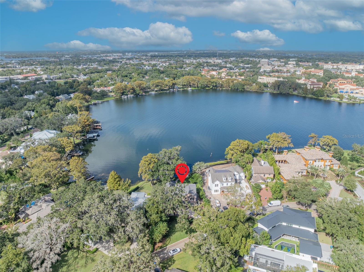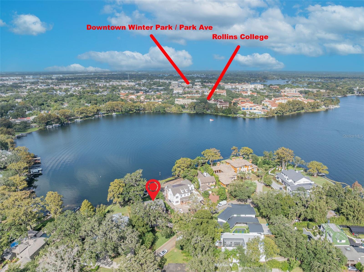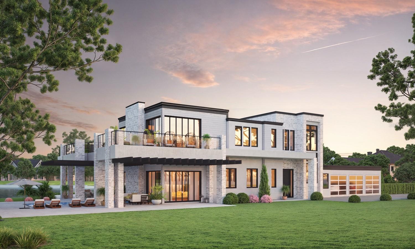1341 College Point, WINTER PARK, FL 32789
Property Photos
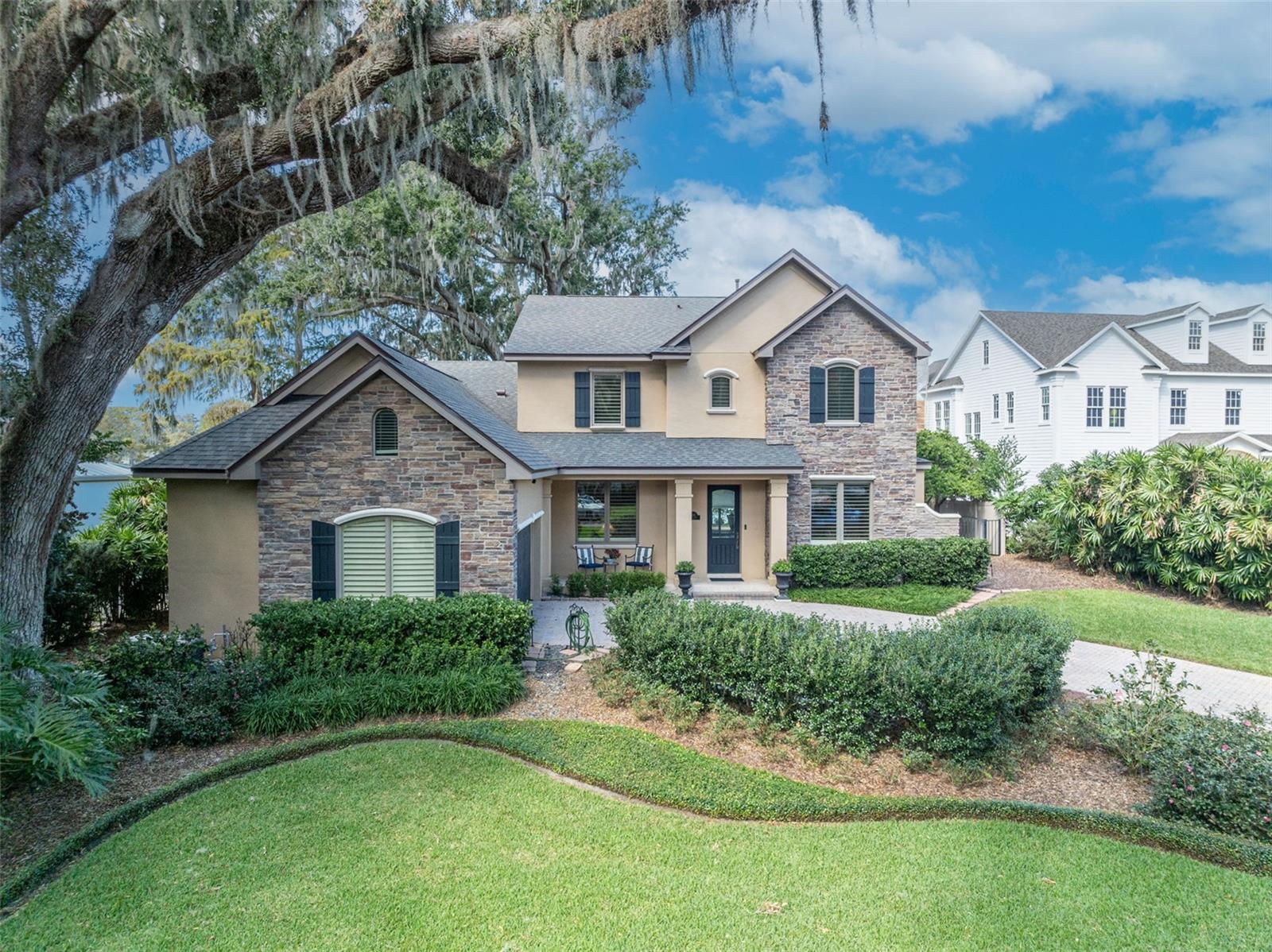
Would you like to sell your home before you purchase this one?
Priced at Only: $4,100,000
For more Information Call:
Address: 1341 College Point, WINTER PARK, FL 32789
Property Location and Similar Properties
- MLS#: O6257650 ( Residential )
- Street Address: 1341 College Point
- Viewed: 4
- Price: $4,100,000
- Price sqft: $714
- Waterfront: Yes
- Wateraccess: Yes
- Waterfront Type: Lake
- Year Built: 2005
- Bldg sqft: 5742
- Bedrooms: 4
- Total Baths: 4
- Full Baths: 3
- 1/2 Baths: 1
- Garage / Parking Spaces: 2
- Days On Market: 36
- Additional Information
- Geolocation: 28.5868 / -81.3501
- County: ORANGE
- City: WINTER PARK
- Zipcode: 32789
- Subdivision: Virginia Heights
- Middle School: Audubon Park K 8
- High School: Winter Park High
- Provided by: FANNIE HILLMAN & ASSOCIATES
- Contact: Nancy Bagby
- 407-644-1234

- DMCA Notice
-
DescriptionThis custom lakefront home on Winter Park's Chain of Lakes offers stunning views of Lake Virginia and is in the historic Virginia Heights neighborhood, just a short walk from Rollins College and downtown Park Avenue. Facing north, it provides picturesque sunrise views over the lake, highlighting Rollins College and its chapel. Lovingly maintained and improved over time, the 4279 square feet does not include an additional 310 square foot finished bonus room with separate HVAC, perfect for game room or office. Upon entering, you are greeted by lake views and a foyer that leads to separate formal living and dining spaces, featuring wood floors, crown molding, plantation shutters, and 10 ceilings throughout the first floor. The main living space showcases an open concept kitchen and family room, and flows to the outdoor patio. The spacious kitchen has a gas cooktop, a built in desk, island seating, an eat in breakfast space, a walk in pantry, and a built in bar with beverage refrigerator. The family room has custom built ins and a gas fireplace, and overlooks the manicured backyard, pool, and lake. The large downstairs owners retreat with picture windows overlooks the lake and a private screened porch with unobstructed views, and the updated bathroom has double vanities and sinks, glass shower, spa tub, and custom walk in closet. Upstairs there are three bedrooms with attached bathrooms, two bonus spaces, and a media room, offering abundant flex space and storage. Comfort, luxury, and tranquility abound in the backyard with a pool surrounded by paver patio, grassy yard, and boathouse with a lift. The property also includes an oversized two car garage. Improvements include new roof/2023, whole house generator/2021, boathouse deck replaced with Trex decking and new roof/2021.
Payment Calculator
- Principal & Interest -
- Property Tax $
- Home Insurance $
- HOA Fees $
- Monthly -
Features
Building and Construction
- Covered Spaces: 0.00
- Exterior Features: French Doors, Irrigation System, Lighting, Private Mailbox, Rain Gutters, Sliding Doors, Storage
- Fencing: Other, Vinyl
- Flooring: Carpet, Tile, Travertine, Wood
- Living Area: 4279.00
- Roof: Shingle
Land Information
- Lot Features: City Limits, Landscaped, Paved
School Information
- High School: Winter Park High
- Middle School: Audubon Park K-8
Garage and Parking
- Garage Spaces: 2.00
- Parking Features: Driveway, Garage Door Opener, Garage Faces Side, Oversized
Eco-Communities
- Pool Features: Gunite, In Ground
- Water Source: Public
Utilities
- Carport Spaces: 0.00
- Cooling: Central Air
- Heating: Central, Electric, Heat Pump
- Sewer: Public Sewer
- Utilities: Cable Available, Electricity Connected, Natural Gas Connected, Phone Available, Public, Sewer Connected, Underground Utilities, Water Connected
Finance and Tax Information
- Home Owners Association Fee: 0.00
- Net Operating Income: 0.00
- Tax Year: 2024
Other Features
- Appliances: Bar Fridge, Built-In Oven, Cooktop, Dishwasher, Disposal, Dryer, Gas Water Heater, Microwave, Refrigerator, Washer, Wine Refrigerator
- Country: US
- Furnished: Unfurnished
- Interior Features: Built-in Features, Ceiling Fans(s), Central Vaccum, Crown Molding, Eat-in Kitchen, High Ceilings, Kitchen/Family Room Combo, Open Floorplan, Primary Bedroom Main Floor, Split Bedroom, Stone Counters, Thermostat, Tray Ceiling(s), Vaulted Ceiling(s), Walk-In Closet(s), Window Treatments
- Legal Description: 9842/1544 ERROR IN LEGAL DESC: VIRGINIAHEIGHTS G/107 BEG SW COR OF LOT 14 N 36DEG E 100 FT N 26 DEG W 170 FT M/L TO LAKE TH SWLY ALONG LAKE TO W LINE OF LOT13 S ALONG LOT LINE TO A PT 212 FT N OFSW COR OF LOT 13 SELY 150 FT TO POB BLKH
- Levels: Two
- Area Major: 32789 - Winter Park
- Occupant Type: Owner
- Parcel Number: 07-22-30-8908-08-141
- Possession: Close of Escrow
- View: Garden, Pool, Water
- Zoning Code: R-1AAA
Similar Properties
Nearby Subdivisions
Albert Lee Ridge
Albert Lee Ridge First Additio
Blk C Pt Rep 02
Canton Ave Cottages 1
Carver Town
Carver Town First Add
College Place Rep
Comstock Park
Dixie Terrace
Dommerich Hills Fourth Add
Dubsdread Heights
Fairbanks Park
Fairbanks Shores 2nd Add
Fairbanks Shores 5th Add
Flamingo Shores
Forest Hills
Glencoe Sub
Golfview
Green Oaks Rep 03
Hills
Howell Forest
Howell Heights
J Kronenberger Sub
Jenkins Add
Keisers Rep Sicilian Shores
Kenilworth Shores Sec 06
Killarney Circle
Lake Forest Park
Lake Knowles Terrace
Lawndale
Lords Sub
Lugano Terrace
Magnolia Gardens Sub
Maitland Shores First Add
Morse Pennsylvania Twnhms
Northwood Terrace
Olympia Heights
Orange Terrace
Osceola Heights
Osceola Summit
Parklando 3
Roclair
Shores Lake Killarney
Shores Lake Killarney Sec 02
Sorenson Heights
Stansbury Estates
Sylvan Heights
Sylvan Lake Shores
Tangerine Court
Tantums Additions To Winter Pa
Timberlane
Timberlane Shores
Town Of Winter Park
Tuscania
Tuscany Place
Tuscany Terrace
Vilasa Townhomes
Virginia Heights
Windsong
Windsong Elizabeths Walk
Windsong Lakeside Sec 02 4371
Winter Park
Winter Park Manor
Winter Park Village

- Samantha Archer, Broker
- Tropic Shores Realty
- Mobile: 727.534.9276
- samanthaarcherbroker@gmail.com


