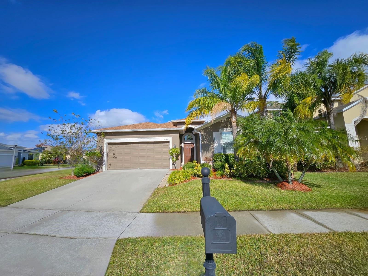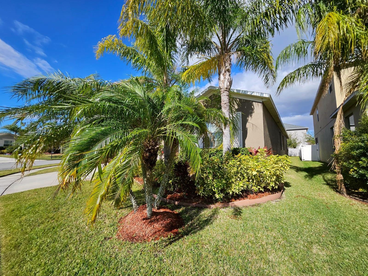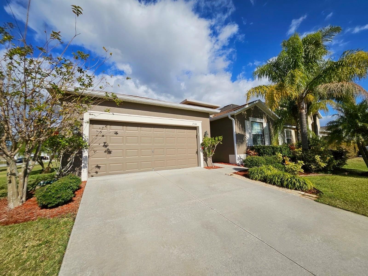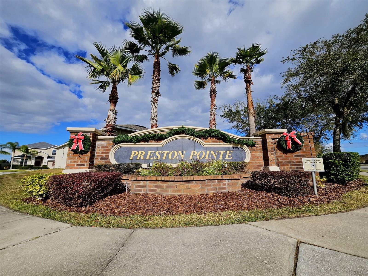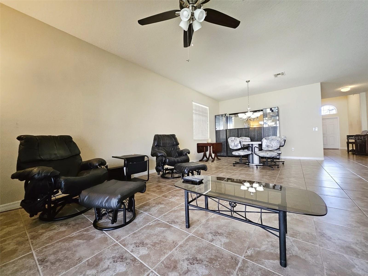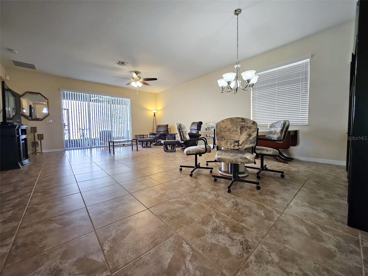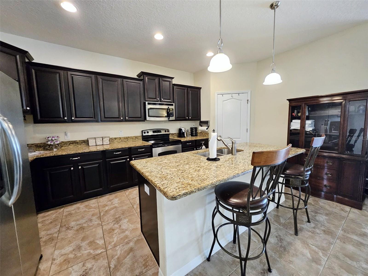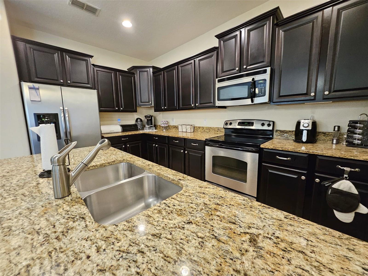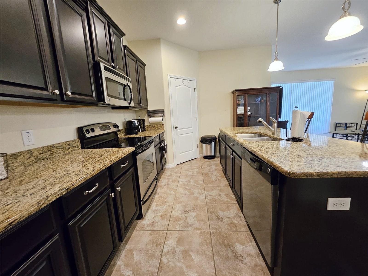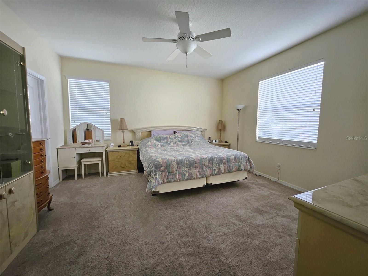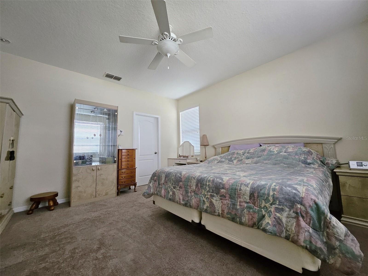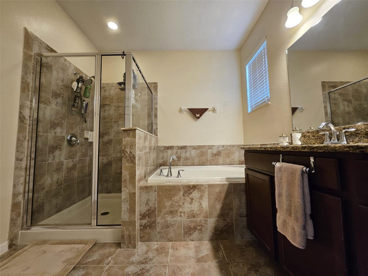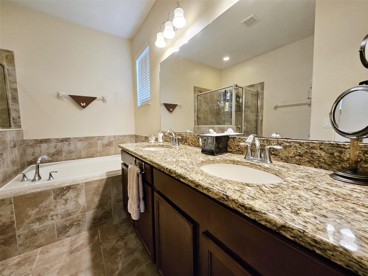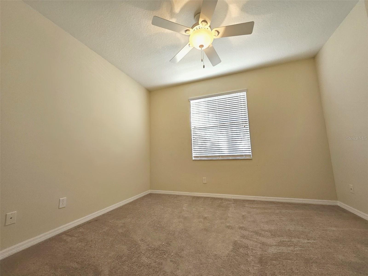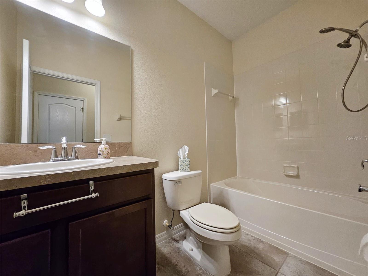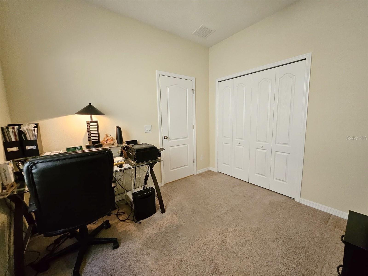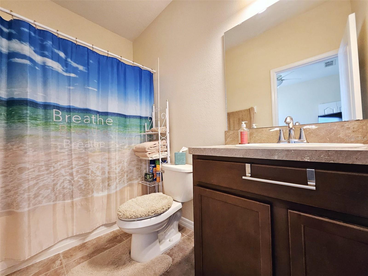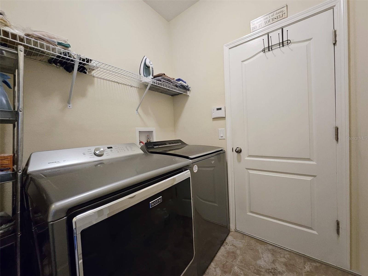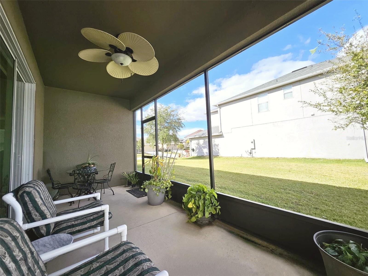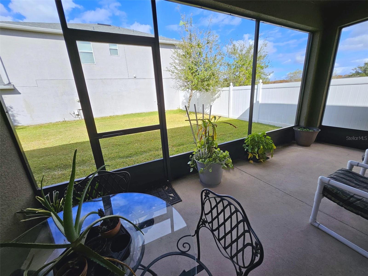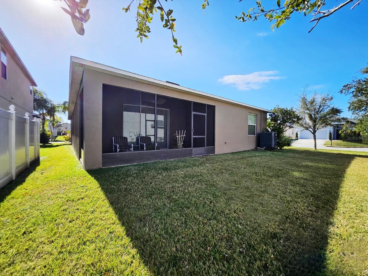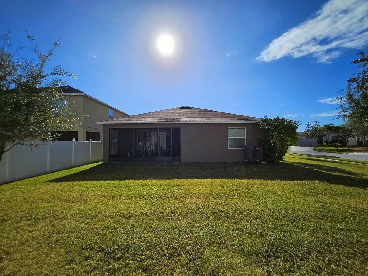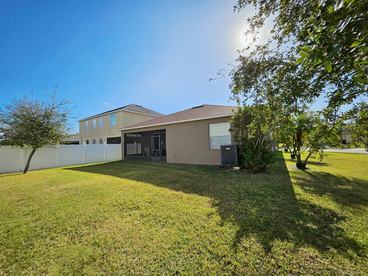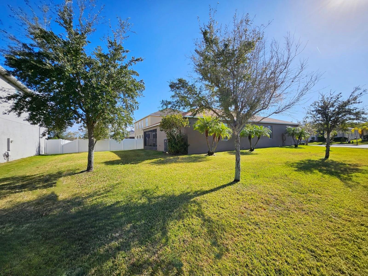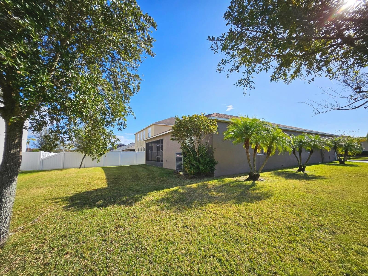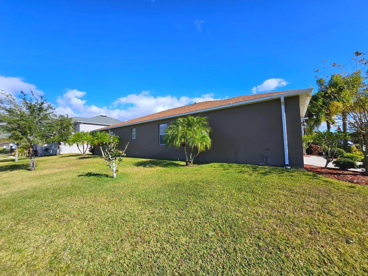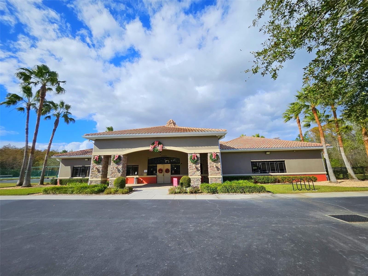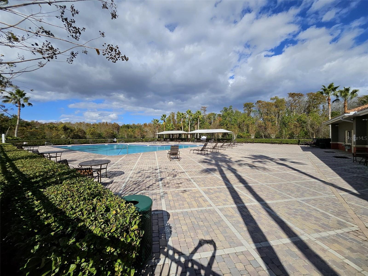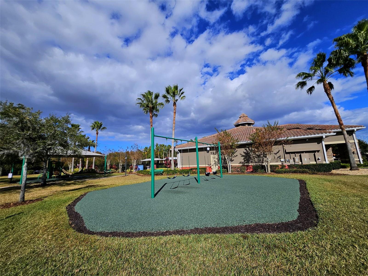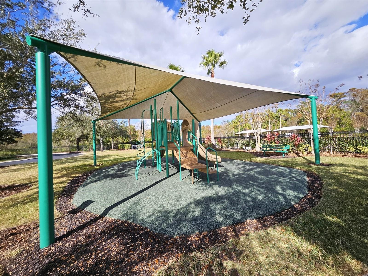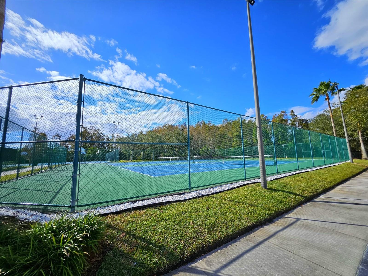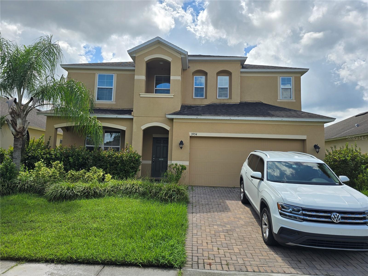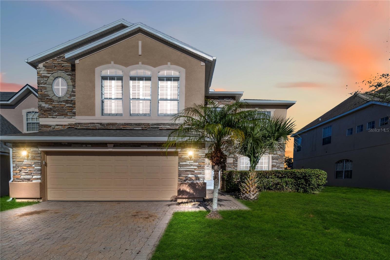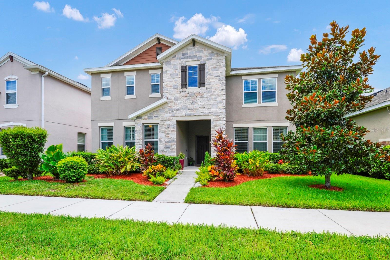2530 Carrickton Circle, ORLANDO, FL 32824
Property Photos
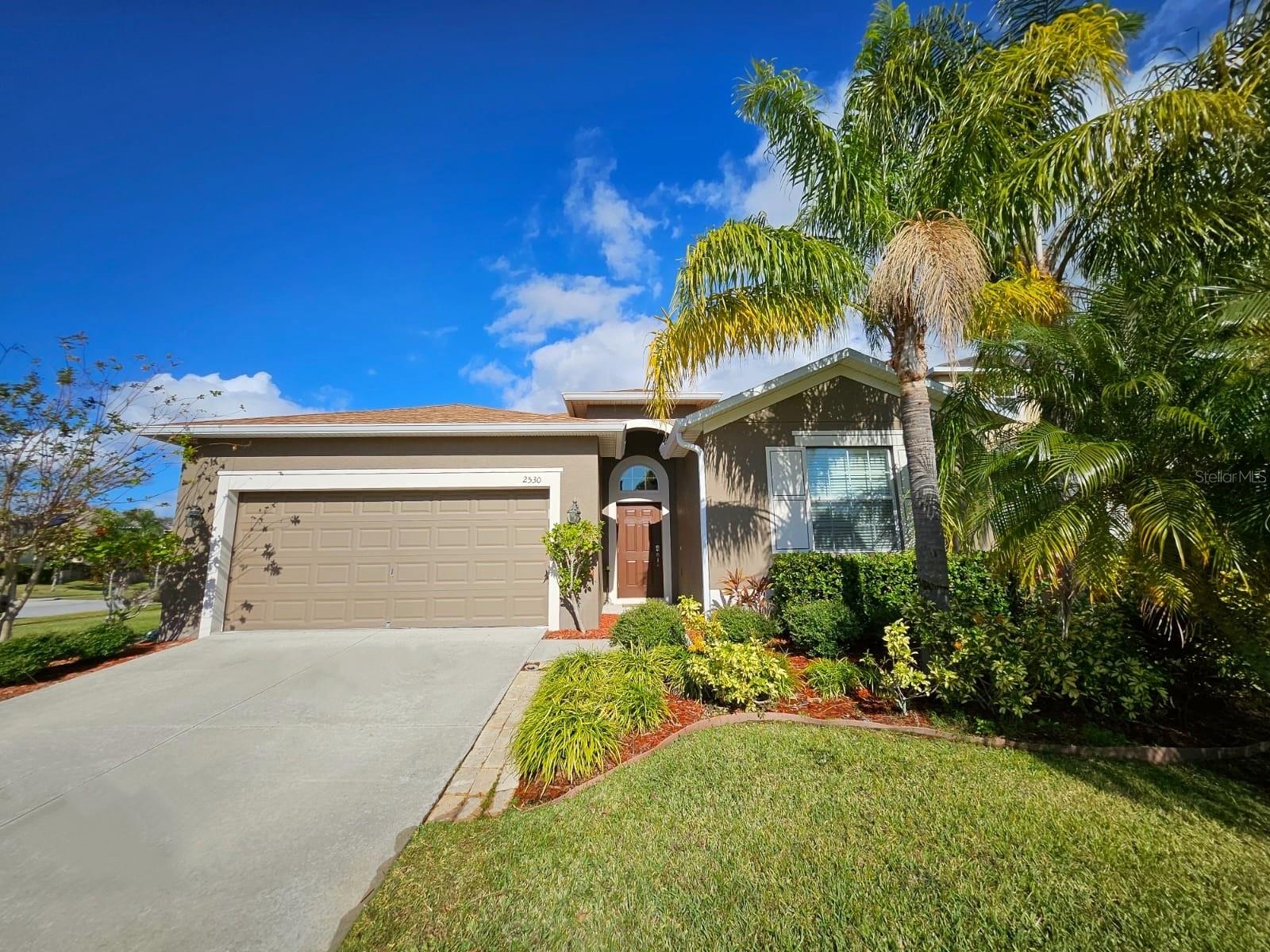
Would you like to sell your home before you purchase this one?
Priced at Only: $465,000
For more Information Call:
Address: 2530 Carrickton Circle, ORLANDO, FL 32824
Property Location and Similar Properties






- MLS#: O6258106 ( Residential )
- Street Address: 2530 Carrickton Circle
- Viewed: 25
- Price: $465,000
- Price sqft: $177
- Waterfront: No
- Year Built: 2012
- Bldg sqft: 2629
- Bedrooms: 4
- Total Baths: 3
- Full Baths: 3
- Garage / Parking Spaces: 2
- Days On Market: 25
- Additional Information
- Geolocation: 28.3602 / -81.3308
- County: ORANGE
- City: ORLANDO
- Zipcode: 32824
- Subdivision: Wyndham Lakes Estates
- Elementary School: Stonewyck
- Middle School: South Creek
- High School: Cypress Creek
- Provided by: KMC REALTY SERVICES LLC
- Contact: Karla Colon
- 407-887-4649

- DMCA Notice
Description
Welcome HOME to Preston Pointe in the sought after Wyndham Lakes Estates community of Orlando! Situated on a one of a kind PREMIUM OVERSIZED CORNER LOT with lush landscaping. This property offers over 2,000 sqft of thoughtfully designed living space with 4 bedrooms, 3 full bathrooms, a 2 car garage, and beautiful ceramic tile flooring everywhere except the bedrooms. The spacious primary bedroom is located off the living space in the back of the home for privacy. It features two large walk in closets and a spacious ensuite with double sinks, granite countertops, a tub with separate shower stall, and a toilet room. Towards the front of the home two additional bedrooms share a second full bathroom. Across the hall you will find the laundry room, as well as a fourth bedroom with its own private full bathroom, providing both comfort and convenience for guest or family members. The amazing layout optimizes the living space with an open concept kitchen overlooking the living area, dining room, and outdoor screened lanai, making it perfect for both everyday living and special occasions. The kitchen features granite countertops, a large breakfast island that seats 3 4 people, General Electric stainless steel appliances, a walk in pantry, 42 brown cabinets, and plenty of counter space. The family room leads to the serene screened back lanai, where you can relax and enjoy the peaceful and ample sized backyard. The exterior is equipped with gutters for efficient water drainage, which not only improves the functionality of the property but it also adds to its long term value. Recent upgrades include a new roof (2020), new HVAC system (2020), a new Hybrid water heater (2021), New exterior paint (2023). This home is conveniently located just a short drive or bike ride to the Wyndham Lakes Estates community clubhouse, offering: a well equipped fitness center with adjacent nursery and banquet hall, community swimming pool, playground, tennis and basketball courts. HOA includes cable TV and high speed internet. This vibrant community is situated strategically with easy access to key commuter routes such as 417, I 4, 528 and Turnpike. Also, within minutes from the VA hospital, Lake Nona Medical City, MCO Orlando International Airport, shopping centers, restaurants, salons, attractions, and top rated schools. Schedule your showing today before someone else grabs this AMAZING home!
Description
Welcome HOME to Preston Pointe in the sought after Wyndham Lakes Estates community of Orlando! Situated on a one of a kind PREMIUM OVERSIZED CORNER LOT with lush landscaping. This property offers over 2,000 sqft of thoughtfully designed living space with 4 bedrooms, 3 full bathrooms, a 2 car garage, and beautiful ceramic tile flooring everywhere except the bedrooms. The spacious primary bedroom is located off the living space in the back of the home for privacy. It features two large walk in closets and a spacious ensuite with double sinks, granite countertops, a tub with separate shower stall, and a toilet room. Towards the front of the home two additional bedrooms share a second full bathroom. Across the hall you will find the laundry room, as well as a fourth bedroom with its own private full bathroom, providing both comfort and convenience for guest or family members. The amazing layout optimizes the living space with an open concept kitchen overlooking the living area, dining room, and outdoor screened lanai, making it perfect for both everyday living and special occasions. The kitchen features granite countertops, a large breakfast island that seats 3 4 people, General Electric stainless steel appliances, a walk in pantry, 42 brown cabinets, and plenty of counter space. The family room leads to the serene screened back lanai, where you can relax and enjoy the peaceful and ample sized backyard. The exterior is equipped with gutters for efficient water drainage, which not only improves the functionality of the property but it also adds to its long term value. Recent upgrades include a new roof (2020), new HVAC system (2020), a new Hybrid water heater (2021), New exterior paint (2023). This home is conveniently located just a short drive or bike ride to the Wyndham Lakes Estates community clubhouse, offering: a well equipped fitness center with adjacent nursery and banquet hall, community swimming pool, playground, tennis and basketball courts. HOA includes cable TV and high speed internet. This vibrant community is situated strategically with easy access to key commuter routes such as 417, I 4, 528 and Turnpike. Also, within minutes from the VA hospital, Lake Nona Medical City, MCO Orlando International Airport, shopping centers, restaurants, salons, attractions, and top rated schools. Schedule your showing today before someone else grabs this AMAZING home!
Payment Calculator
- Principal & Interest -
- Property Tax $
- Home Insurance $
- HOA Fees $
- Monthly -
Features
Building and Construction
- Builder Model: The Hamilton
- Builder Name: Lennar
- Covered Spaces: 0.00
- Exterior Features: Lighting, Private Mailbox, Rain Gutters, Sidewalk, Sliding Doors, Garden, Irrigation System
- Flooring: Carpet, Ceramic Tile
- Living Area: 2032.00
- Roof: Shingle
Property Information
- Property Condition: Completed
Land Information
- Lot Features: City Limits, Landscaped, Sidewalk, Paved, Corner Lot
School Information
- High School: Cypress Creek High
- Middle School: South Creek Middle
- School Elementary: Stonewyck Elementary
Garage and Parking
- Garage Spaces: 2.00
- Parking Features: Driveway, Garage Door Opener, Off Street
Eco-Communities
- Water Source: Public
Utilities
- Carport Spaces: 0.00
- Cooling: Central Air, Humidity Control
- Heating: Central, Electric
- Pets Allowed: Yes
- Sewer: Public Sewer
- Utilities: BB/HS Internet Available, Public, Sewer Connected, Sprinkler Meter, Cable Available, Street Lights, Underground Utilities, Water Available, Electricity Available
Amenities
- Association Amenities: Basketball Court, Cable TV, Clubhouse, Fitness Center, Other, Playground, Pool, Recreation Facilities, Tennis Court(s)
Finance and Tax Information
- Home Owners Association Fee Includes: Cable TV, Pool, Recreational Facilities
- Home Owners Association Fee: 125.00
- Net Operating Income: 0.00
- Tax Year: 2023
Other Features
- Appliances: Microwave, Range, Refrigerator, Dishwasher, Disposal, Electric Water Heater
- Association Name: Wyndham Lakes Estates/Artemis Lifestyle
- Association Phone: 407-859-0524
- Country: US
- Furnished: Unfurnished
- Interior Features: Eat-in Kitchen, High Ceilings, Kitchen/Family Room Combo, Living Room/Dining Room Combo, Open Floorplan, Solid Wood Cabinets, Stone Counters, Thermostat, Walk-In Closet(s), Ceiling Fans(s)
- Legal Description: WYNDHAM LAKES ESTATES UNIT 2 69/20 LOT 73 BLK 5
- Levels: One
- Area Major: 32824 - Orlando/Taft / Meadow woods
- Occupant Type: Owner
- Parcel Number: 32-24-30-9624-05-073
- Possession: Close of Escrow
- Style: Traditional
- Views: 25
- Zoning Code: PLANNED DEVELOPMENT-P-D
Similar Properties
Nearby Subdivisions
Arborsmdw Woods
Beacon Park Ph 3
Beacon Park Phase 3
Bishop Landing
Bishop Lndg Ph 1
Cedar Bend At Meadow Woods Ph
Cedar Bendmdw Woods Ph 02 Ac
Cedar Bendmdw Woodsph 01
Creekstone Ph 2
Estatessawgrass Plantation
Forest Ridge
Golfview Villas At Meadow Wood
Greenpointe
Harbor Lakes 50 77
Heather Glen At Meadow Woods 4
Heron Bay At Meadow Woods 4454
Islebrook Ph 01
Islebrook Ph 02 4487
La Cascada Ph 01c
Lake Preserve
Lake Preserve Ph 2
Lake Preserveph 2
Meadow Creek 4458
Meadow Woods Village 03
Meadow Woods Village 06
Meadow Woods Village 07 Ph 02
Meadow Woods Village 09 Ph 01
Meadow Woods Vlg 9 Ph 2
Meadows At Boggy Creek
Orlando Kissimmee Farms
Pebble Creek Ph 02
Reserve At Sawgrass
Reservesawgrass Ph 2
Reservesawgrass Ph 5
Reservesawgrassph 1
Rosewood
Sandhill Preserve At Arbor Mea
Sandpoint At Meadow Woods
Sawgrass Plantation Ph 01a
Sawgrass Plantationph 1d
Sawgrass Plantationph 1d1
Somerset Park Ph 1
Somerset Park Ph 2
Southchase Ph 01b Village 01
Southchase Ph 01b Village 06
Southchase Ph 01b Village 07
Southchase Ph 01b Village 10
Southchase Ph 01b Village 11a
Southchase Ph 01b Village 11b
Southchase Ph 1b Vlg 1 And 3
Spring Lake
Taft
Taft Tier 10
Taft Town
Wetherbee Lakes Sub
Wetherbee Lakes Subdivision Ph
Willowbrook Ph 02
Windrosesouthmeadow Un 1
Woodbridge At Meadow Woods
Woodland Park
Woodland Park Ph 1a
Woodland Park Ph 2
Woodland Park Ph 4
Woodland Park Phase 1a
Woodland Park Phase2
Wyndham Lakes Estates
Contact Info

- Samantha Archer, Broker
- Tropic Shores Realty
- Mobile: 727.534.9276
- samanthaarcherbroker@gmail.com


