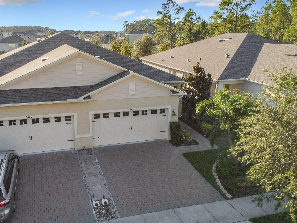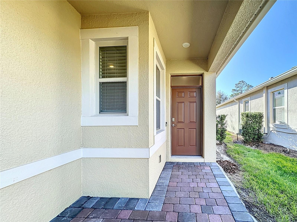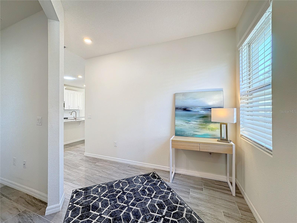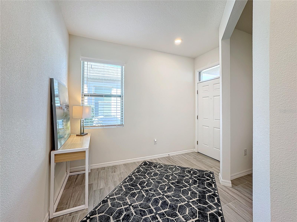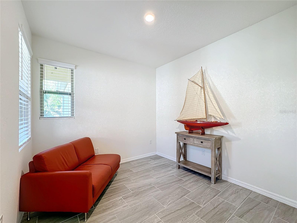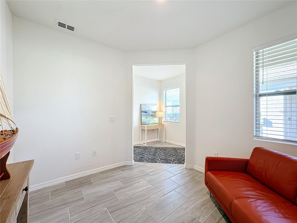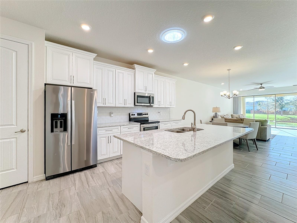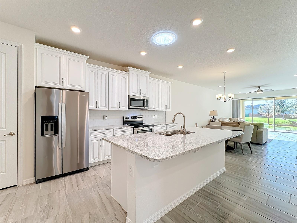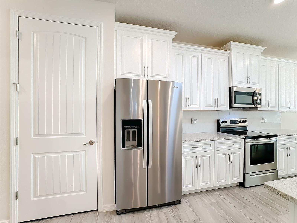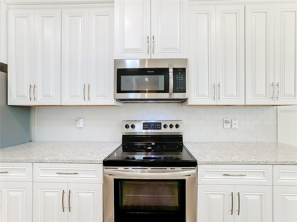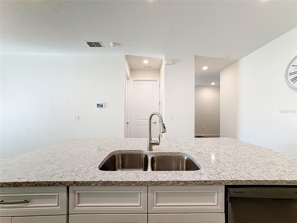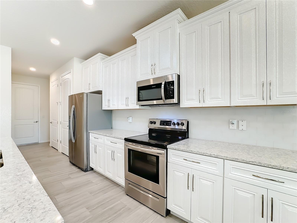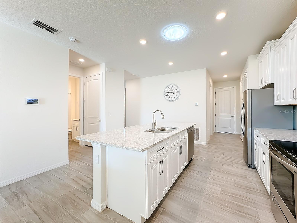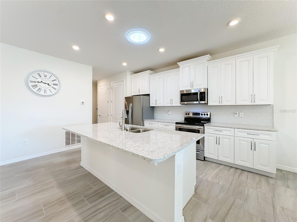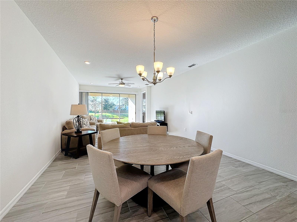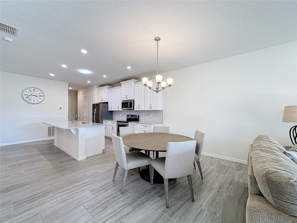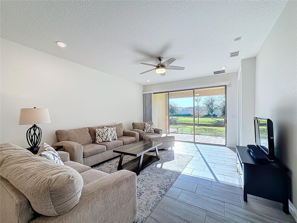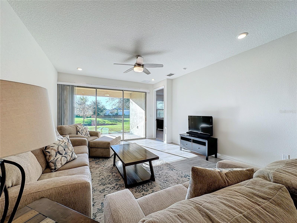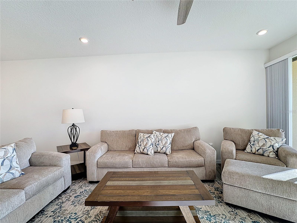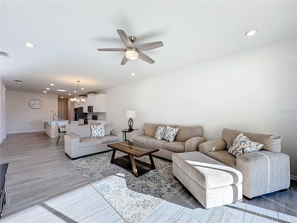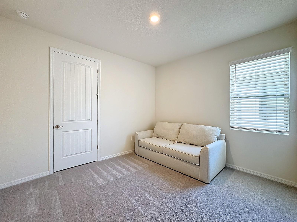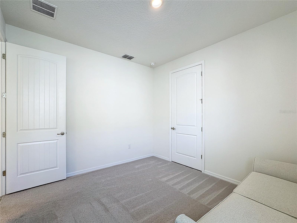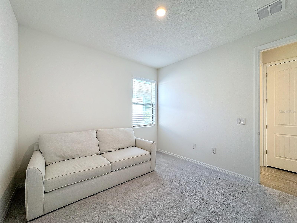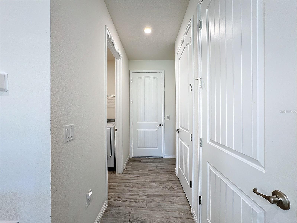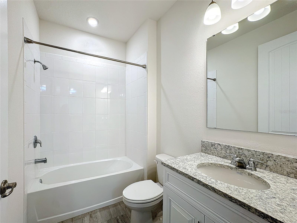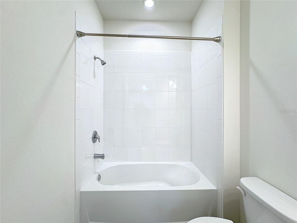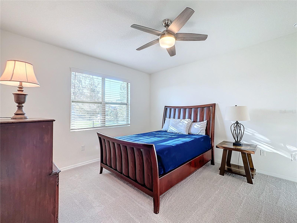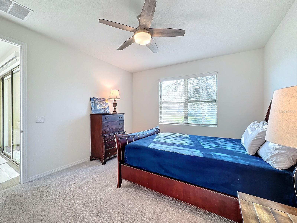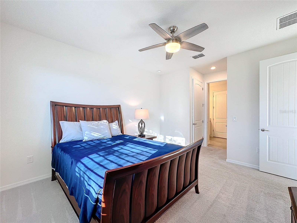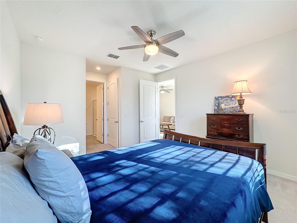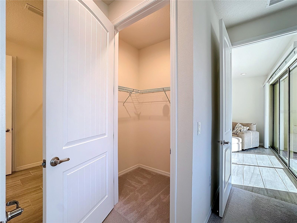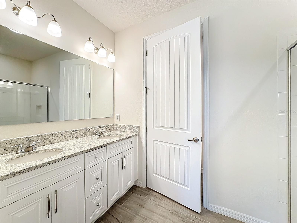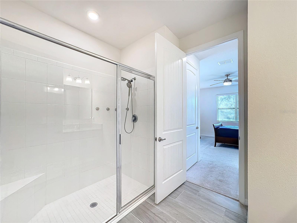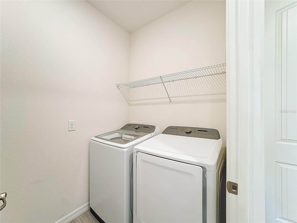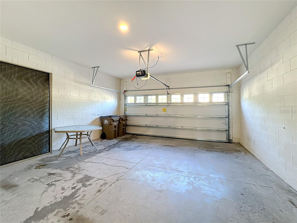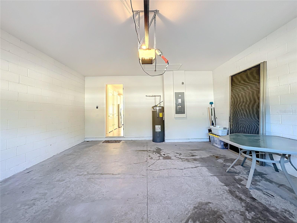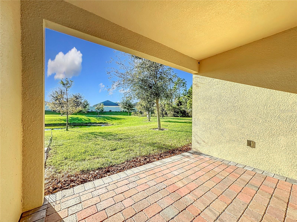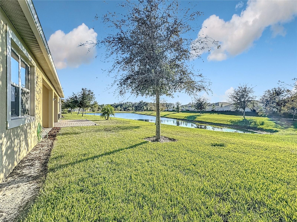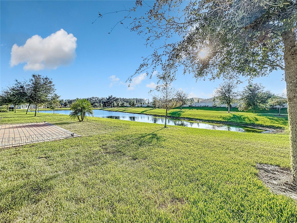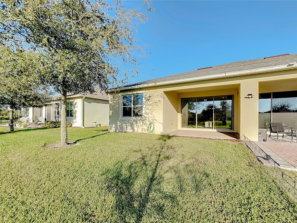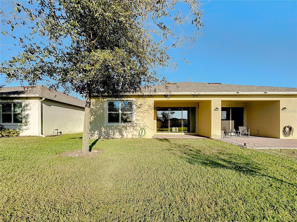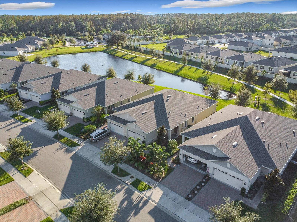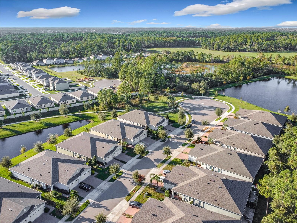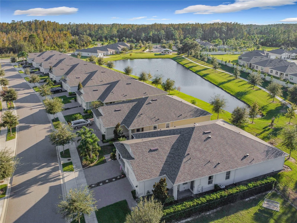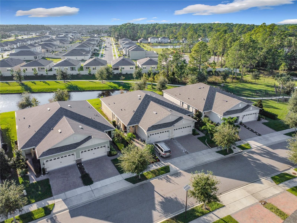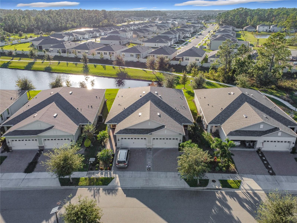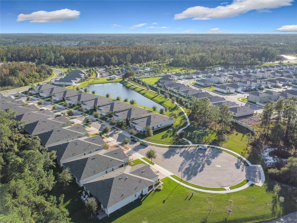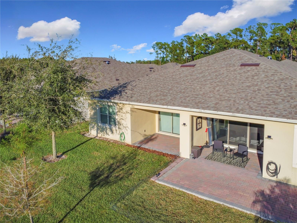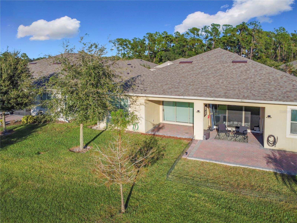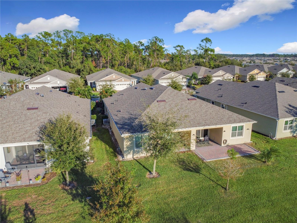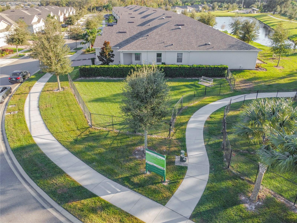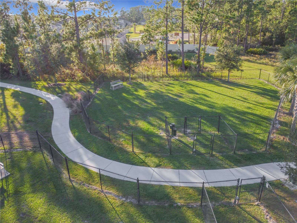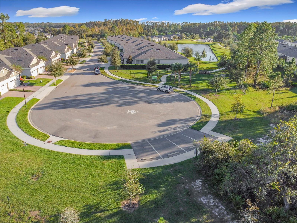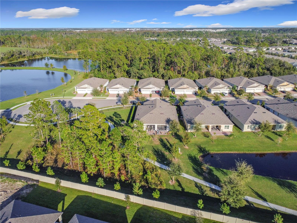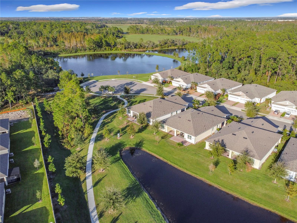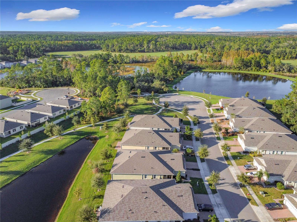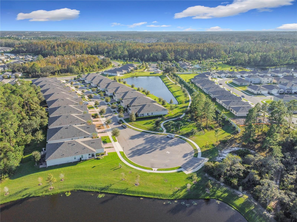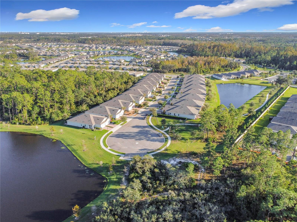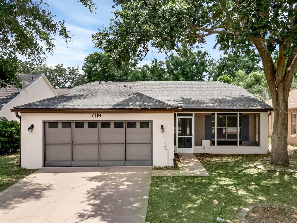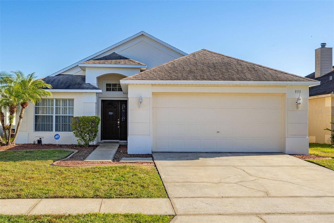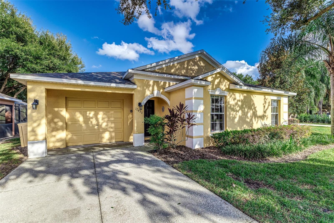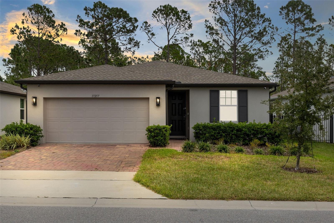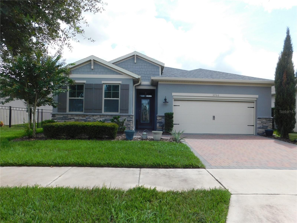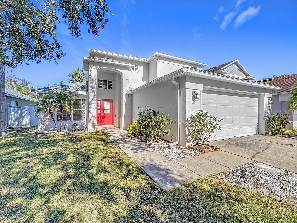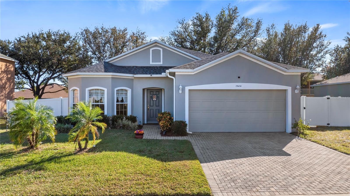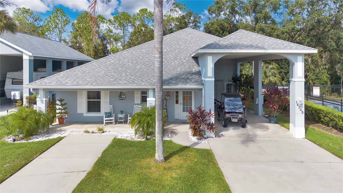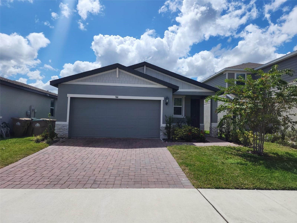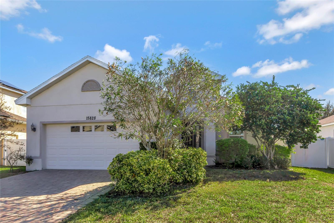3813 Myrtle Oak Court, CLERMONT, FL 34714
Property Photos
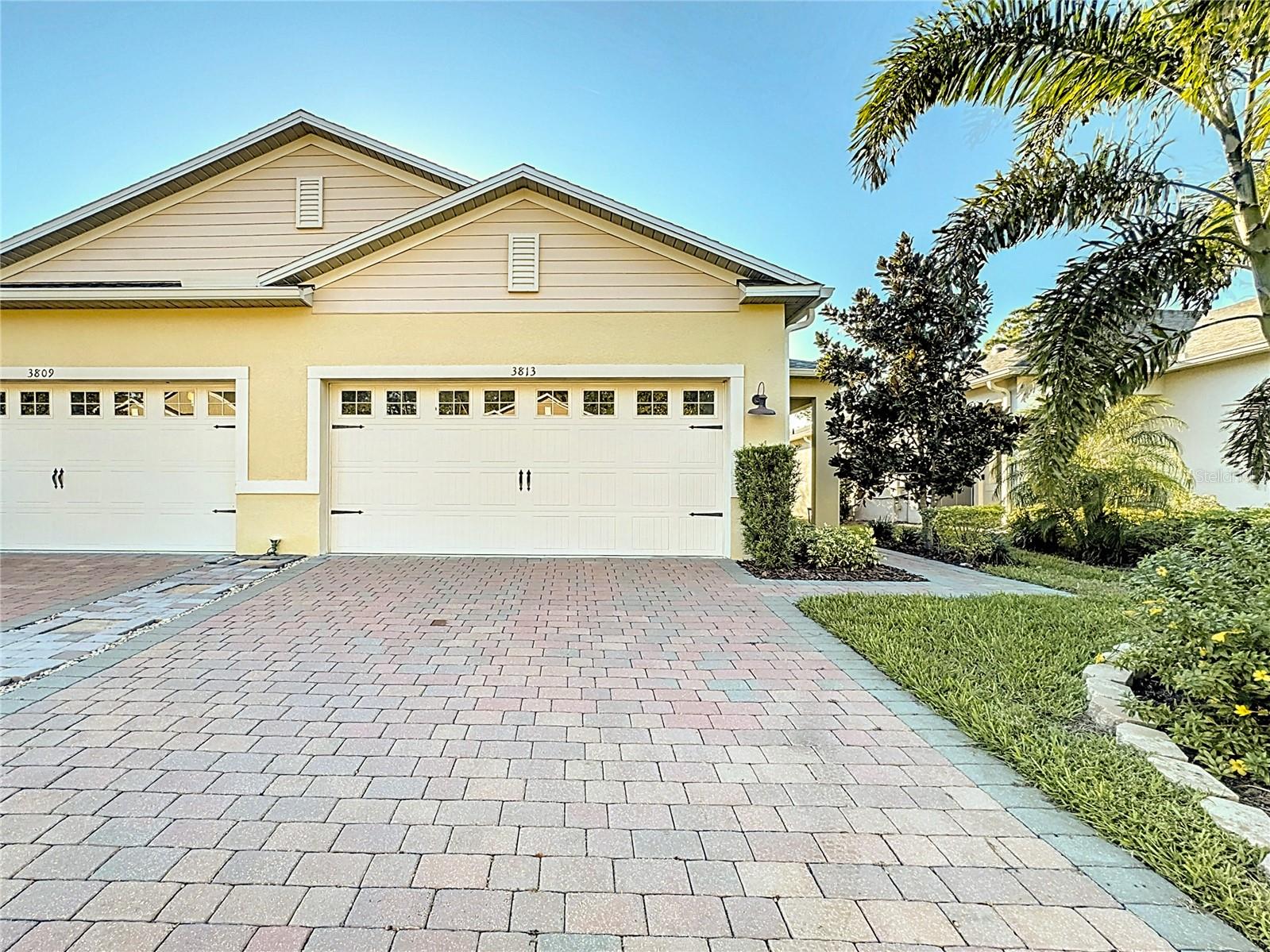
Would you like to sell your home before you purchase this one?
Priced at Only: $350,000
For more Information Call:
Address: 3813 Myrtle Oak Court, CLERMONT, FL 34714
Property Location and Similar Properties
- MLS#: O6258831 ( Residential )
- Street Address: 3813 Myrtle Oak Court
- Viewed: 6
- Price: $350,000
- Price sqft: $167
- Waterfront: No
- Year Built: 2019
- Bldg sqft: 2098
- Bedrooms: 2
- Total Baths: 2
- Full Baths: 2
- Garage / Parking Spaces: 2
- Days On Market: 51
- Additional Information
- Geolocation: 28.4026 / -81.669
- County: LAKE
- City: CLERMONT
- Zipcode: 34714
- Subdivision: Palms At Serenoa
- Elementary School: Sawgrass bay
- Middle School: Windy Hill
- High School: East Ridge
- Provided by: TAYLOR REAL ESTATE SVC OF C FL
- Contact: Kik Poon
- 407-509-0868

- DMCA Notice
-
DescriptionWelcome to The Palms at Serenoa, an exceptional 55+ community in Clermont, Florida! This meticulously maintained home features a spacious open floor plan that combines comfort and style, backing up to a serene retention pond and walking trail for ultimate privacy and picturesque views. The home is loaded with upgrades, including 42 inch cabinets, elegant quartz countertops, stainless steel appliances, and ceramic tile flooring throughout the common space. A covered, brick paved lanai offers the perfect space for outdoor relaxation or entertaining. Additional modern conveniences include a newly installed alarm system panel (10/24), a Ring doorbell, roof 2022, and a separate office space ideal for work or hobbies. This 2 bedroom home offers a luxurious primary suite, complete with two walk in closets, an ensuite with double vanity, and a private water closet. The oversized two car garage provides ample storage and workspace. Community amenities abound in this gated neighborhood, including a clubhouse, sparkling pool, fitness center, park, dog park, and more. With its pristine condition, thoughtful upgrades, and prime location, this home is a must see! Schedule your tour today and discover the best in 55+ living at The Palms at Serenoa!
Payment Calculator
- Principal & Interest -
- Property Tax $
- Home Insurance $
- HOA Fees $
- Monthly -
Features
Building and Construction
- Builder Model: Cambridge
- Builder Name: D.R. Horton Homes
- Covered Spaces: 0.00
- Exterior Features: Irrigation System, Sidewalk, Sliding Doors
- Flooring: Carpet, Ceramic Tile, Tile
- Living Area: 1608.00
- Roof: Shingle
Property Information
- Property Condition: Completed
Land Information
- Lot Features: Conservation Area, Cul-De-Sac, Sidewalk, Paved, Private, Unincorporated
School Information
- High School: East Ridge High
- Middle School: Windy Hill Middle
- School Elementary: Sawgrass bay Elementary
Garage and Parking
- Garage Spaces: 2.00
- Parking Features: Driveway, Garage Door Opener, Off Street
Eco-Communities
- Water Source: Public
Utilities
- Carport Spaces: 0.00
- Cooling: Central Air
- Heating: Heat Pump
- Pets Allowed: Yes
- Sewer: Public Sewer
- Utilities: BB/HS Internet Available, Cable Available, Electricity Available, Electricity Connected, Phone Available, Public, Sewer Available, Sewer Connected, Sprinkler Meter, Street Lights, Underground Utilities
Amenities
- Association Amenities: Clubhouse, Fence Restrictions, Fitness Center, Gated, Maintenance, Park, Pool
Finance and Tax Information
- Home Owners Association Fee Includes: Pool, Maintenance Grounds, Private Road, Recreational Facilities
- Home Owners Association Fee: 173.00
- Net Operating Income: 0.00
- Tax Year: 2023
Other Features
- Accessibility Features: Accessible Doors
- Appliances: Dishwasher, Electric Water Heater, Microwave, Range, Refrigerator
- Association Name: Leland Managment/Shannon Bernard
- Association Phone: 407-781-0770
- Country: US
- Furnished: Unfurnished
- Interior Features: Ceiling Fans(s), Eat-in Kitchen, High Ceilings, Living Room/Dining Room Combo, Open Floorplan, Primary Bedroom Main Floor, Solid Surface Counters, Split Bedroom, Stone Counters, Thermostat, Walk-In Closet(s), Window Treatments
- Legal Description: PALMS AT SERENOA PB 70 PG 80-91 LOT 27 | ORB 5236 PG 1945 |
- Levels: One
- Area Major: 34714 - Clermont
- Occupant Type: Vacant
- Parcel Number: 13-24-26-0200-000-02000
- Style: Ranch
- View: Trees/Woods, Water
- Zoning Code: RES
Similar Properties
Nearby Subdivisions
Aangrass Bay Ph 4a
Cagan Crossing
Cagan Crossings
Cagan Crossings East
Cagan Crossings East Pb 74 Pg
Citrus Highlands Ph I Sub
Clear Creek Ph One Sub
Eagleridge Ph 02
Edgemont
Glenbrook Ph Ii Sub
Glenbrook Sub
Greater Groves
Greater Groves Ph 01
Greater Groves Ph 02 Tr A
Greater Groves Ph 03 Tr A B
Greater Groves Ph 04
Greater Groves Ph 06
Greater Lakes
Greater Lakes Ph 2
Greater Lakes Ph 4
Greater Lakes Phase 3
Greater Lksph 1
Greengrove Estates
High Grove
High Grove Un 02
High Grove Un 2
Mission Park
Mission Park Ph Ii Sub
Mission Park Ph Iii Sub
Not Applicable
Not On The List
Orange Tree
Orange Tree Ph 04 Lt 401 Being
Palms At Serenoa Phase2 Pb 72
Palms At Serenoa
Postal Groves
Ridgeview
Ridgeview Ph 1
Ridgeview Ph 3
Ridgeview Ph 4
Ridgeview Phase 4
Ridgeview Phase 5
Sanctuary Ii
Sanctuary Phase 2
Sanctuary Phase 3
Sanctuary Stage 2
Sawgrass Bay
Sawgrass Bay Ph 1b
Sawgrass Bay Ph 2a
Sawgrass Bay Ph 3a
Sawgrass Bay Ph 4b1
Sawgrass Bay Phase 2c
Sawgrass Bay Phase 4b2
Sawgrass Bay Phase 4b2 Pb 72 P
Serenoa Lakes
Serenoa Lakes Ph 2
Serenoa Lakes Phase 2
Serenoa Villae 2 Ph 1a1
Serenoa Village
Serenoa Village 1 Ph 1a1
Serenoa Village 2 Ph 1b1
Serenoa Village 2 Ph 1b2
Silver Creek
Silver Creek Sub
Sunrise Lakes Ph Ii Sub
The Sanctuary
The Sanctuary Property Owners
Tradds Landing
Tradds Landing Lt 01 Pb 51 Pg
Wellness Ridge
Wellness Way 32s
Wellness Way 50s
Wellness Way 60s
Westchester Ph 01 Tr Ac
Westchester Ph 06 07
Weston Hills Sub
Windsor Cay
Woodridge Ph 01
Woodridge Ph 01b
Woodridge Ph Ii Sub

- Samantha Archer, Broker
- Tropic Shores Realty
- Mobile: 727.534.9276
- samanthaarcherbroker@gmail.com


