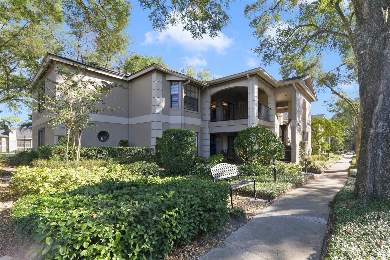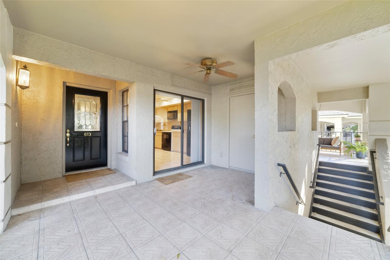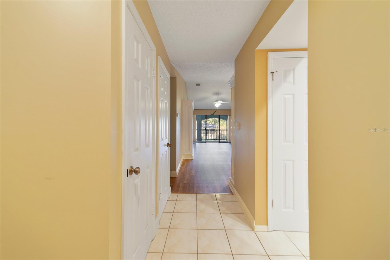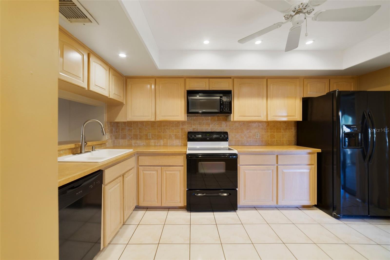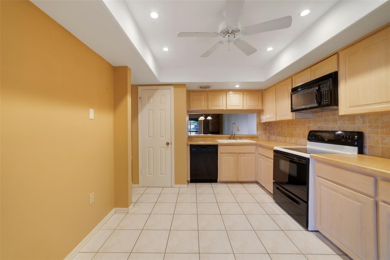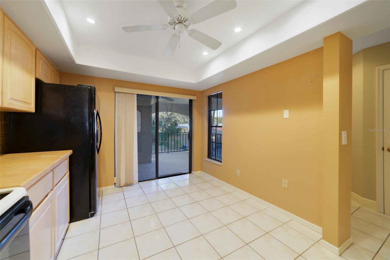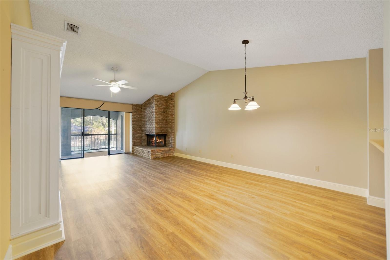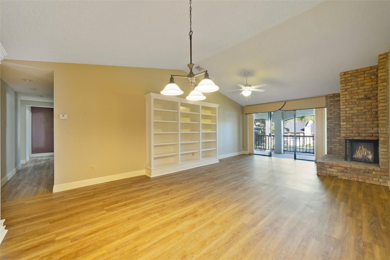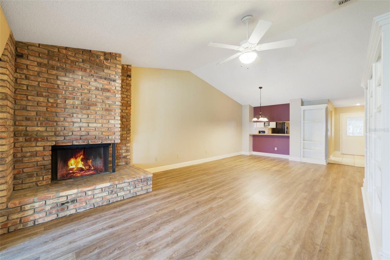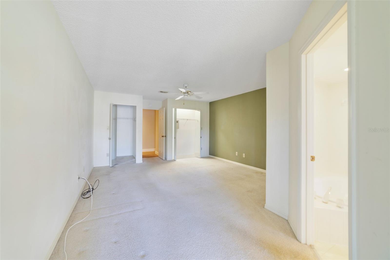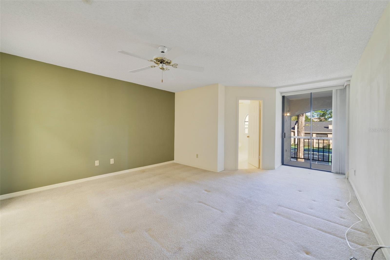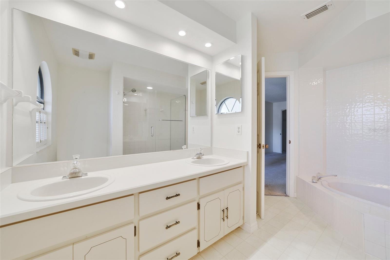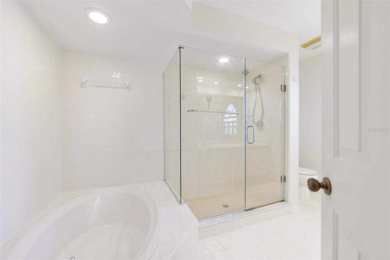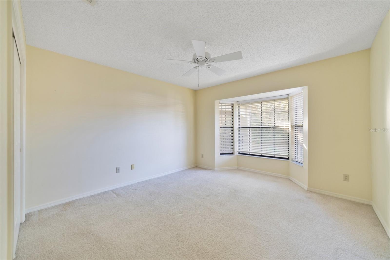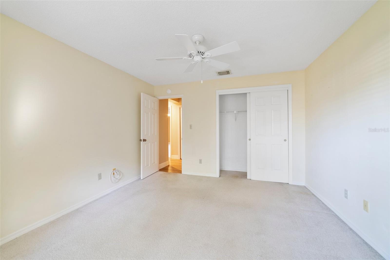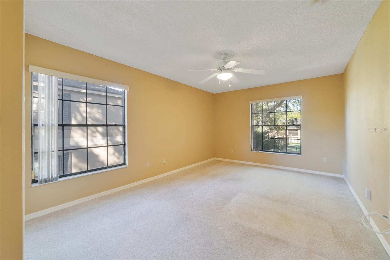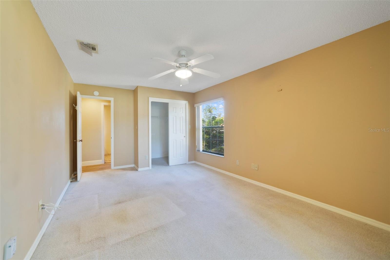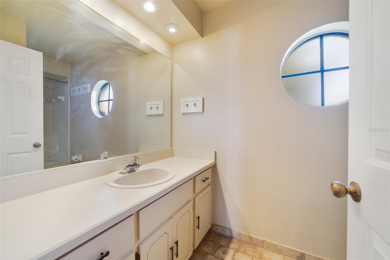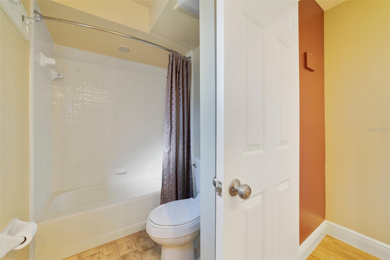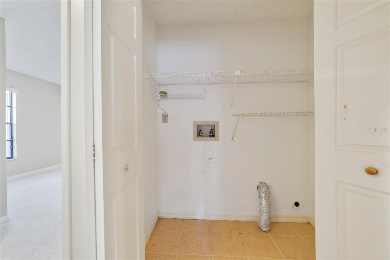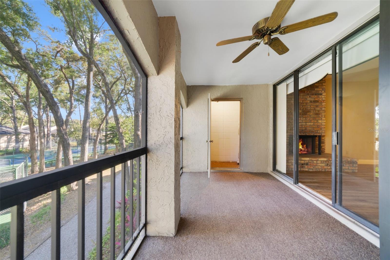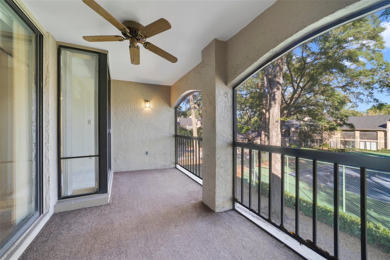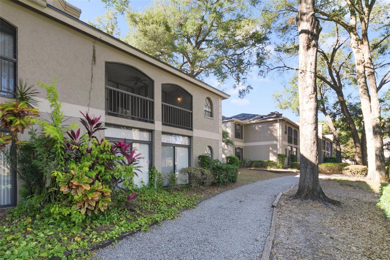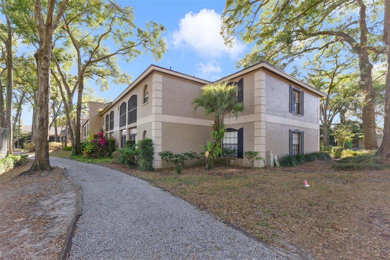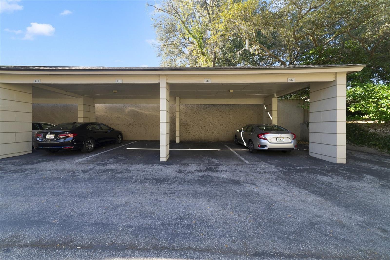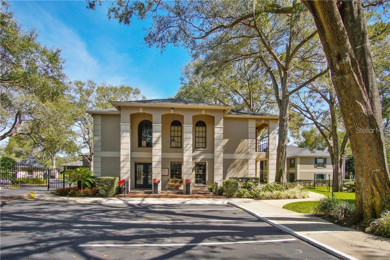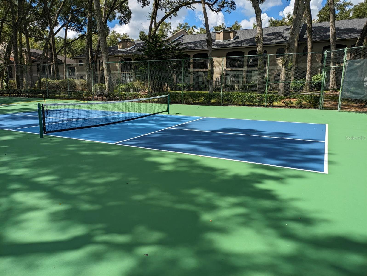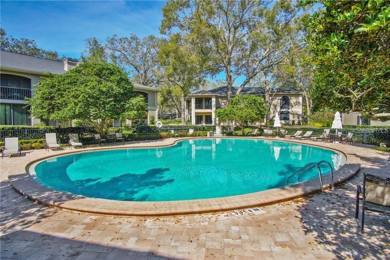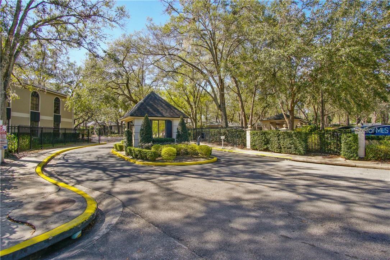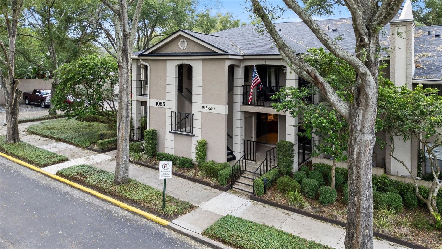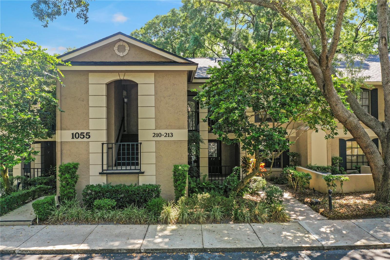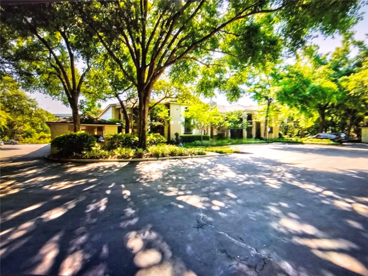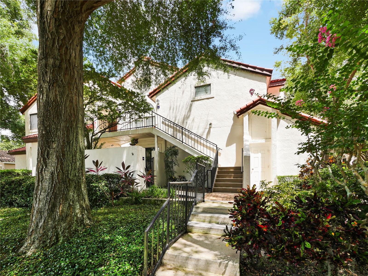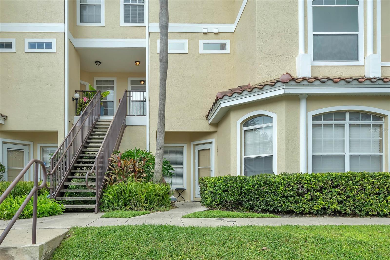1055 Kensington Park 613, ALTAMONTE SPRINGS, FL 32714
Property Photos

Would you like to sell your home before you purchase this one?
Priced at Only: $350,000
For more Information Call:
Address: 1055 Kensington Park 613, ALTAMONTE SPRINGS, FL 32714
Property Location and Similar Properties






- MLS#: O6259436 ( Residential )
- Street Address: 1055 Kensington Park 613
- Viewed: 39
- Price: $350,000
- Price sqft: $148
- Waterfront: No
- Year Built: 1986
- Bldg sqft: 2361
- Bedrooms: 3
- Total Baths: 2
- Full Baths: 2
- Garage / Parking Spaces: 1
- Days On Market: 50
- Additional Information
- Geolocation: 28.6847 / -81.3985
- County: SEMINOLE
- City: ALTAMONTE SPRINGS
- Zipcode: 32714
- Subdivision: Kensington Park Ph3 A Condo
- Building: Kensington Park Ph3 A Condo
- Elementary School: Spring Lake
- Middle School: Rock Lake Middle
- High School: Lyman High
- Provided by: SOUTHERN REALTY ENTERPRISES
- Contact: Susan Aloisio, PA
- 407-869-0033

- DMCA Notice
Description
Spacious SECOND FLOOR 3 bedroom, 2 bath condo located in the gated community of Kensington Park. Eat in kitchen with access to front patio, light and bright with soaring ceilings in dining and living rooms, primary bedroom has two separate closets, primary bath has separate shower and tub with dual sinks. Covered and screened rear patio overlooks tennis court. One car carport and ample guest parking. Luxury vinyl tile and ceramic tile in all rooms except bedrooms, which have carpet! Built in shelving in living and dining rooms. Interior laundry room.
Community features clubhouse, two pools, fitness, tennis court, two pickleball courts, sauna, hot tub, indoor racquetball court, and rear access gate. The monthly maintenance fee includes all exterior maintenance along with basic cable and internet. Very low water bills. Community is located close to shopping, restaurants, churches, MORE!! Schedule your appointment TODAY!!
Description
Spacious SECOND FLOOR 3 bedroom, 2 bath condo located in the gated community of Kensington Park. Eat in kitchen with access to front patio, light and bright with soaring ceilings in dining and living rooms, primary bedroom has two separate closets, primary bath has separate shower and tub with dual sinks. Covered and screened rear patio overlooks tennis court. One car carport and ample guest parking. Luxury vinyl tile and ceramic tile in all rooms except bedrooms, which have carpet! Built in shelving in living and dining rooms. Interior laundry room.
Community features clubhouse, two pools, fitness, tennis court, two pickleball courts, sauna, hot tub, indoor racquetball court, and rear access gate. The monthly maintenance fee includes all exterior maintenance along with basic cable and internet. Very low water bills. Community is located close to shopping, restaurants, churches, MORE!! Schedule your appointment TODAY!!
Payment Calculator
- Principal & Interest -
- Property Tax $
- Home Insurance $
- HOA Fees $
- Monthly -
Features
Building and Construction
- Covered Spaces: 0.00
- Exterior Features: Balcony, Sliding Doors
- Flooring: Luxury Vinyl, Carpet, Ceramic Tile
- Living Area: 1776.00
- Roof: Shingle
Property Information
- Property Condition: Completed
Land Information
- Lot Features: City Limits, Near Public Transit, Sidewalk, Paved, Private
School Information
- High School: Lyman High
- Middle School: Rock Lake Middle
- School Elementary: Spring Lake Elementary
Garage and Parking
- Garage Spaces: 0.00
- Parking Features: Covered, Deeded
Eco-Communities
- Pool Features: In Ground
- Water Source: Public
Utilities
- Carport Spaces: 1.00
- Cooling: Central Air
- Heating: Central
- Pets Allowed: Number Limit, Size Limit
- Sewer: Public Sewer
- Utilities: Sprinkler Recycled, Water Connected, Cable Connected
Amenities
- Association Amenities: Cable TV, Clubhouse, Fitness Center, Gated, Pickleball Court(s), Pool, Racquetball, Sauna, Spa/Hot Tub, Tennis Court(s)
Finance and Tax Information
- Home Owners Association Fee Includes: Cable TV, Common Area Taxes, Pool, Escrow Reserves Fund, Insurance, Internet, Maintenance Structure, Maintenance Grounds, Management, Pest Control, Private Road, Recreational Facilities, Trash
- Home Owners Association Fee: 0.00
- Net Operating Income: 0.00
- Tax Year: 2023
Other Features
- Appliances: Microwave, Range, Refrigerator, Dishwasher, Disposal
- Association Name: Kaitlin Cantillana
- Association Phone: 4077886700x51334
- Country: US
- Furnished: Unfurnished
- Interior Features: Eat-in Kitchen, Living Room/Dining Room Combo, PrimaryBedroom Upstairs, Walk-In Closet(s), Window Treatments, Cathedral Ceiling(s)
- Legal Description: Unit 613, Kensington Park Ph3 ORB 1719 Page 1608
- Levels: One
- Area Major: 32714 - Altamonte Springs West/Forest City
- Occupant Type: Vacant
- Parcel Number: 03-21-29-538-0000-6130
- Possession: Close of Escrow
- Style: Colonial
- Unit Number: 613
- View: Tennis Court
- Views: 39
- Zoning Code: R-3
Similar Properties
Nearby Subdivisions
Altamonte Village 01
Brantley Terrace Condo Ph 1 Th
Cove At Pearl Lake
Crescent Place At Lake Lotus C
Destiny Spgs Condo
Destiny Spring Condominium
Hidden Spgs Condo
Kensington Park Condo
Kensington Park Ph 2
Kensington Park Ph 3 A Condo
Kensington Park Ph 4
Kensington Park Ph3 A Condo
Key West A Condo
La Vita Condo Ph 2
La Vita Condo Ph 4
Lake Lotus Club 1 A Condo
Lake Lotus Club 3 A Condo
Lake Lotus Club 4 A Condo
Lake Lotus Club 5 A Condo Rep
Landing A Condo
Landing A Condominium
Lotus Vista Condo
Montgomery Club Condo
Oasis At Pearl Lake A Condo
Reserve At Wekiva Bend A Condo
Serravella At Spring Valley A
Sun Ridge 2 A Condo
Sun Ridge 3 A Condo
Village Twnhms A Condo
Contact Info

- Samantha Archer, Broker
- Tropic Shores Realty
- Mobile: 727.534.9276
- samanthaarcherbroker@gmail.com


