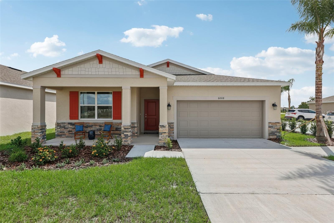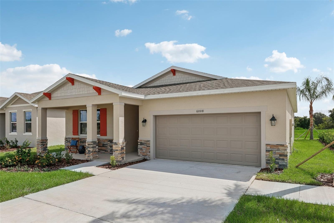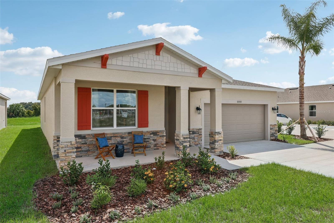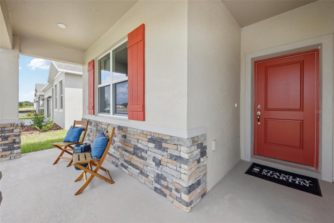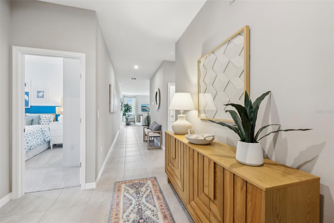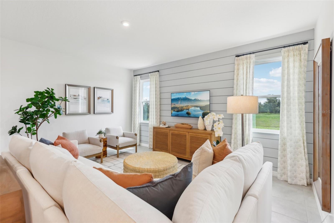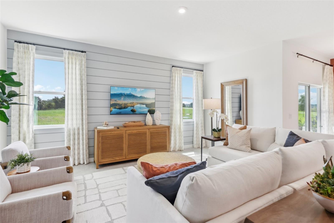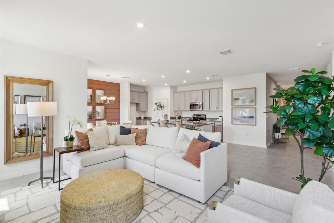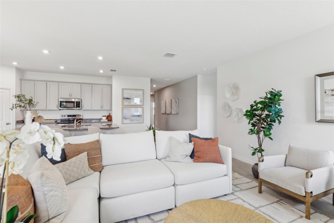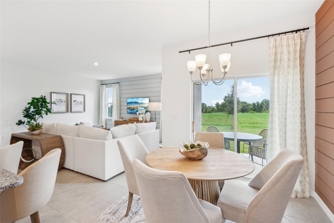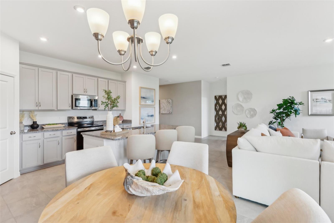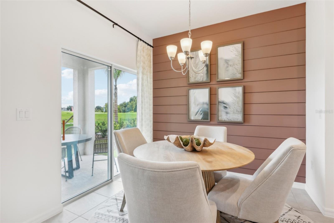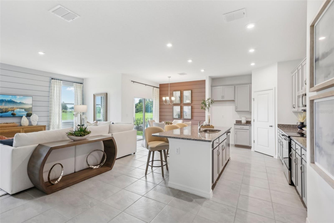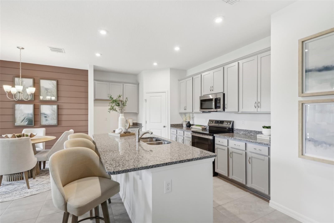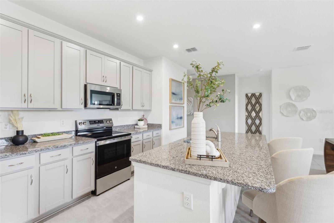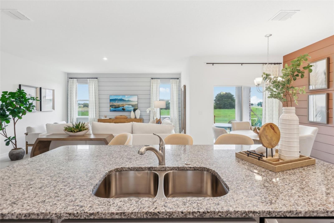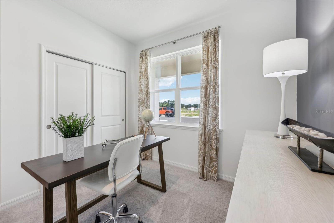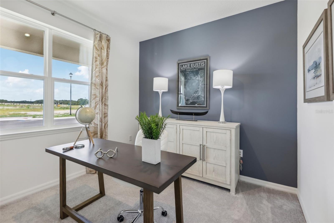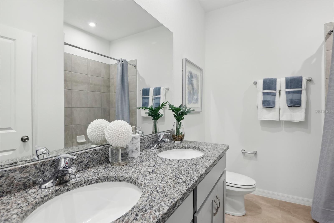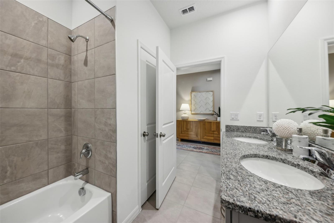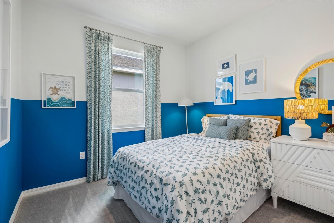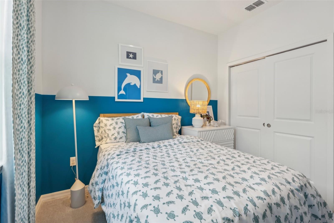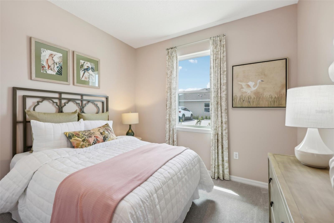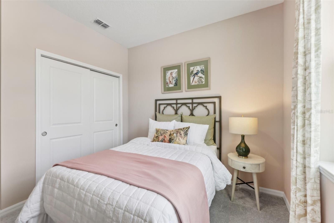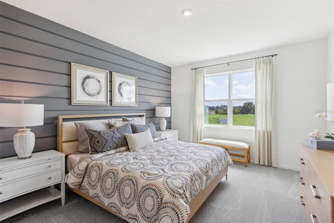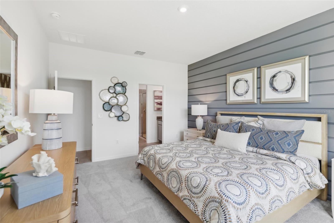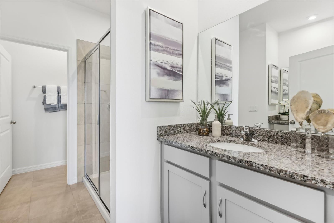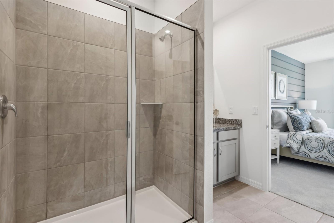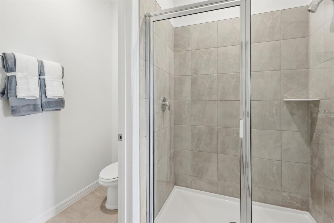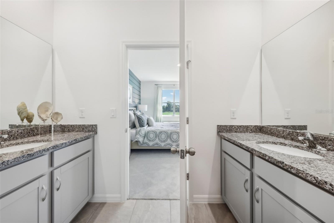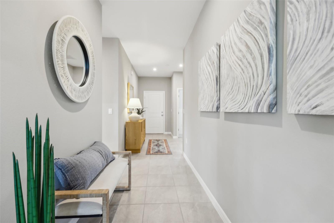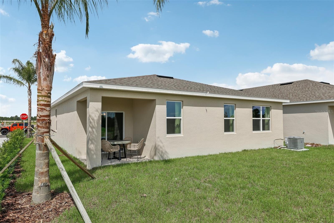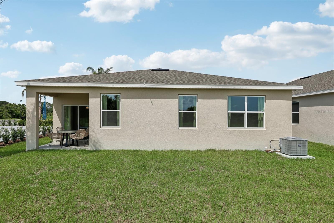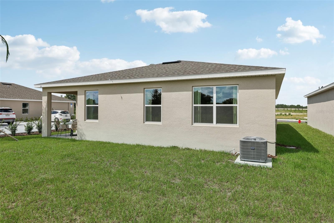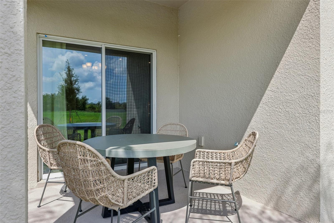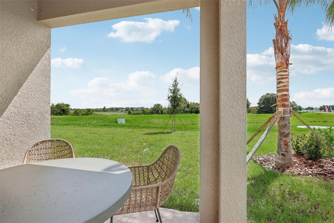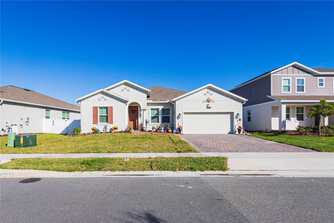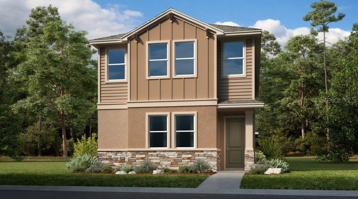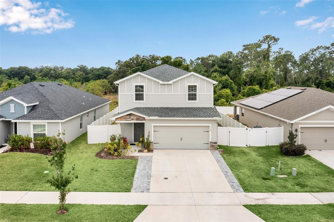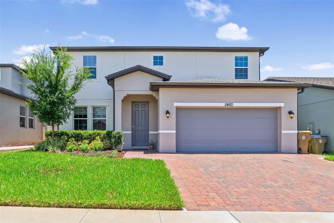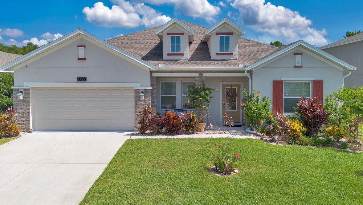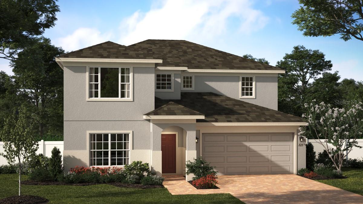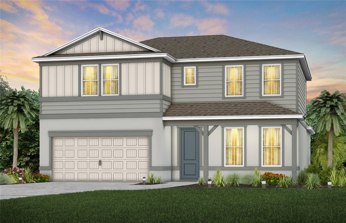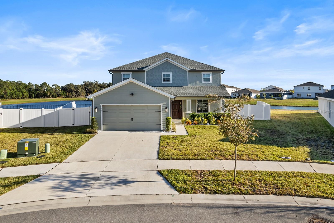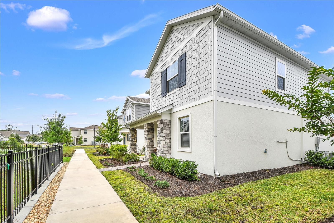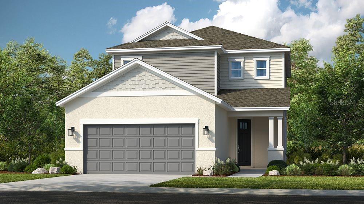1702 Columbus Path, SAINT CLOUD, FL 34771
Property Photos
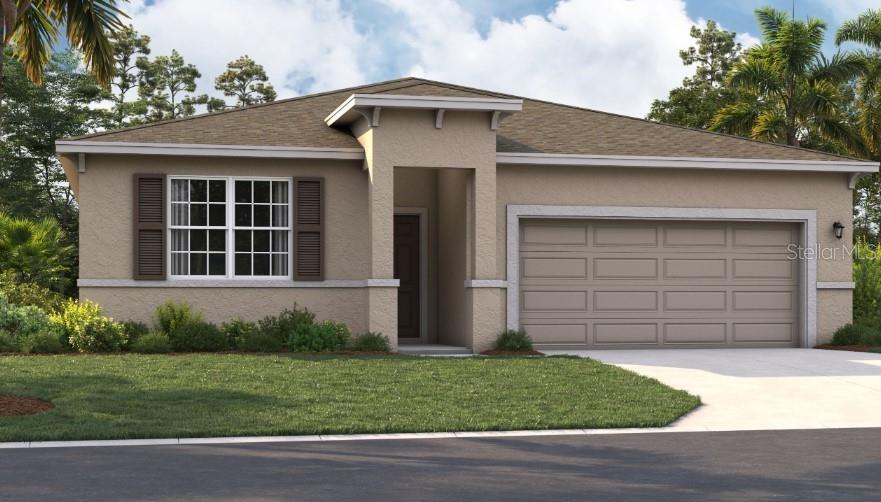
Would you like to sell your home before you purchase this one?
Priced at Only: $446,285
For more Information Call:
Address: 1702 Columbus Path, SAINT CLOUD, FL 34771
Property Location and Similar Properties
- MLS#: O6259709 ( Residential )
- Street Address: 1702 Columbus Path
- Viewed: 3
- Price: $446,285
- Price sqft: $186
- Waterfront: No
- Year Built: 2024
- Bldg sqft: 2395
- Bedrooms: 4
- Total Baths: 2
- Full Baths: 2
- Garage / Parking Spaces: 2
- Days On Market: 30
- Additional Information
- Geolocation: 28.3109 / -81.2222
- County: OSCEOLA
- City: SAINT CLOUD
- Zipcode: 34771
- Subdivision: Brack Ranch
- Elementary School: Narcoossee Elementary
- Middle School: Narcoossee Middle
- High School: Tohopekaliga High School
- Provided by: SM FLORIDA BROKERAGE LLC
- Contact: Wally Franquiz
- 321-277-7042

- DMCA Notice
-
DescriptionOne or more photo(s) has been virtually staged. Under Construction. Stanley Martin builds new construction single family homes in the Brack Ranch community in St. Cloud, Florida. This neighborhood is in the perfect location situated halfway between downtown Orlando and the beaches of Floridas east coast. Youll have the best of both worlds; the excitement of the city and the tranquility of the coast are right at your fingertips. Downtown Orlando and its famous theme parks are just 25 miles away and I 95 is just 35 miles away, making travel a breeze. With convenient access to SR 417, SR 528, US 192, and the Florida Turnpike, your commute to work and trips to meet your daily needs will be a breeze. Plus, with Orlando International Airport just a 15 minute drive away, traveling couldnt be more convenient. Its not just the surrounding area Brack Ranch itself is packed with amenities designed to enhance your lifestyle. Take a dip in the pool, relax in our clubhouse, let the kids unwind in the playground, or explore the multiple walking trails. The Juniper offers the perfect blend of modern design and practical living. From its spacious two car garage to an inviting outdoor deck, this home accommodates all of your living needs while keeping up with today's style standards. Three main level bedrooms located at the front of the home have access to a dual vanity bathroom and laundry room across the hall all thoughtfully designed for comfort and convenience! Venture further into the open concept kitchen and dining area that's perfect for gathering for family dinners or holiday feasts... and after dinner, take advantage of the spacious 17x17 family room to spend time in good company. The roomy master suite includes a private bathroom with split vanities, a separate shower, closet, and water closet. Enjoy all of these features and the Florida sunshine from the covered lanai.
Payment Calculator
- Principal & Interest -
- Property Tax $
- Home Insurance $
- HOA Fees $
- Monthly -
Features
Building and Construction
- Builder Model: Juniper B
- Builder Name: Stanley Martin Homes
- Covered Spaces: 0.00
- Exterior Features: Irrigation System, Lighting, Sidewalk, Sliding Doors
- Flooring: Carpet, Ceramic Tile
- Living Area: 1839.00
- Roof: Shingle
Property Information
- Property Condition: Under Construction
Land Information
- Lot Features: Cleared, Landscaped, Sidewalk, Paved
School Information
- High School: Tohopekaliga High School
- Middle School: Narcoossee Middle
- School Elementary: Narcoossee Elementary
Garage and Parking
- Garage Spaces: 2.00
- Parking Features: Covered, Driveway
Eco-Communities
- Water Source: Public
Utilities
- Carport Spaces: 0.00
- Cooling: Central Air
- Heating: Central, Electric
- Pets Allowed: Yes
- Sewer: Public Sewer
- Utilities: Cable Available, Electricity Connected, Phone Available, Public, Sewer Connected, Water Connected
Amenities
- Association Amenities: Clubhouse, Playground, Pool
Finance and Tax Information
- Home Owners Association Fee Includes: Maintenance Grounds, Pool
- Home Owners Association Fee: 78.00
- Net Operating Income: 0.00
- Tax Year: 2024
Other Features
- Appliances: Dishwasher, Disposal, Microwave, Range
- Association Name: N/A
- Country: US
- Furnished: Unfurnished
- Interior Features: Eat-in Kitchen, Kitchen/Family Room Combo, Living Room/Dining Room Combo, Open Floorplan, Primary Bedroom Main Floor, Thermostat, Walk-In Closet(s)
- Legal Description: BRACK RANCH PH 1 PB 35 PGS 20-25 LOT 96
- Levels: One
- Area Major: 34771 - St Cloud (Magnolia Square)
- Occupant Type: Vacant
- Parcel Number: 16-25-31-3674-0001-0960
- Possession: Close of Escrow
- Style: Ranch, Traditional
- Zoning Code: RES
Similar Properties
Nearby Subdivisions
Amelia Groves
Ashley Oaks
Ashley Oaks 2
Ashton Park
Avellino
Barrington
Bay Lake Farms At Saint Cloud
Bay Lake Ranch
Blackstone
Brack Ranch
Breezy Pines
Bridgewalk
Bridgewalk 40s
Bridgewalk Ph 1a
Bridgewalk Ph 1b 2a 2b
Canopy Walk Ph 1
Canopy Walk Ph 2
Center Lake On The Park
Chisholm Estates
Chisholm Trails
Country Meadow N
Country Meadow North
Del Webb Sunbridge
Del Webb Sunbridge Ph 1
Del Webb Sunbridge Ph 1c
Del Webb Sunbridge Ph 1d
Del Webb Sunbridge Ph 2a
East Lake Cove Ph 1
East Lake Cove Ph 2
East Lake Park Ph 35
Ellington Place
Estates Of Westerly
Florida Agricultural Co
Gardens At Lancaster Park
Glenwood Ph 2
Hammock Pointe
Hanover Reserve Rep
Harmony Central Ph 1
Lake Ajay Village
Lake Pointe
Lancaster Park East
Lancaster Park East Ph 1
Lancaster Park East Ph 2
Lancaster Park East Ph 3 4
Lancaster Park East Ph 3 4 Pb
Live Oak Lake Ph 1
Live Oak Lake Ph 3
Lizzie Ridge
Mill Stream Estates
New Eden On The Lakes
Northshore Stage 2
Nova Bay 4
Nova Grove
Nova Grove Ph 2
Nova Grv
Oakwood Shores
Old Melbourne Estates
Pine Glen
Prairie Oaks
Preserve At Turtle Creek
Preserve At Turtle Creek Ph 2
Preserve At Turtle Creek Ph 3
Preserveturtle Crk Ph 3 4
Preserveturtle Crk Ph 5
Preston Cove
Preston Cove Ph 1 2
Runnymede North Half Town Of
Shelter Cove
Silver Spgs
Silver Spgs 2
Sola Vista
Split Oak Estates
Split Oak Reserve
Starline Estates
Stonewood Estates
Summerly Ph 2
Summerly Ph 3
Sunbrooke
Sunbrooke Ph 1
Sunbrooke Ph 2
Suncrest
Sunset Grove
Sunset Grove Ph 1
Sunset Groves Ph 2
Terra Vista
The Crossings
The Landings At Live Oak
The Waters At Center Lake Ranc
Thompson Grove
Tindall Bay Estates
Trinity Place Ph 1
Turtle Creek Ph 1a
Turtle Creek Ph 1b
Twin Lake Terrace
Tyson 3
Underwood Estates
Waterside Vista
Weslyn Park
Weslyn Park In Sunbridge
Weslyn Park Ph 1
Weslyn Park Ph 2
Whip O Will Hill
Wiregrass
Wiregrass Ph 1
Wiregrass Ph 2

- Samantha Archer, Broker
- Tropic Shores Realty
- Mobile: 727.534.9276
- samanthaarcherbroker@gmail.com


