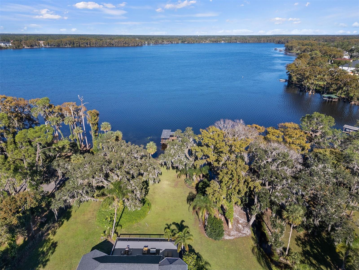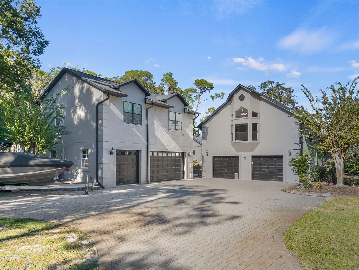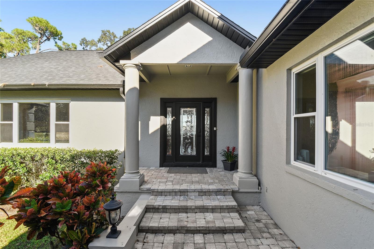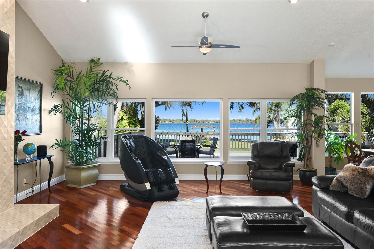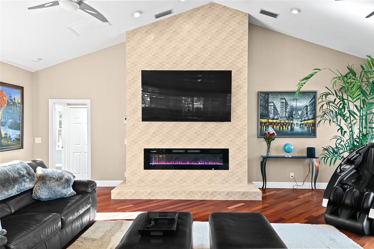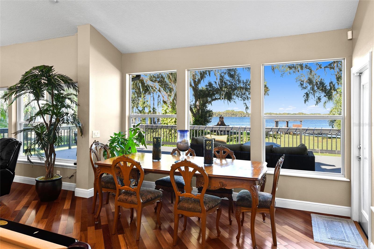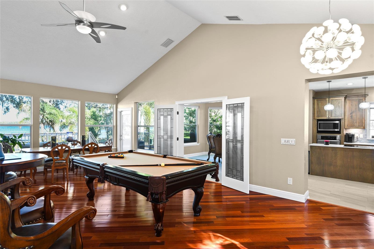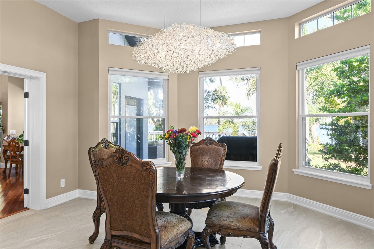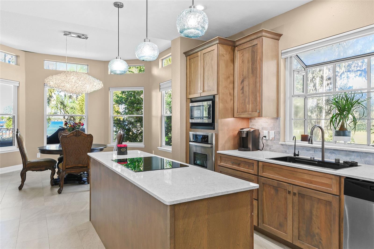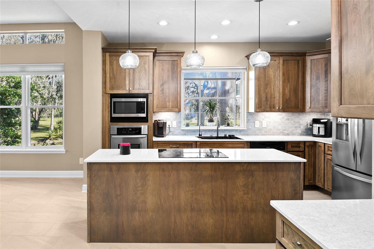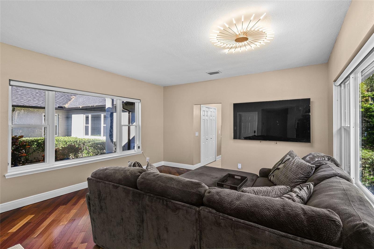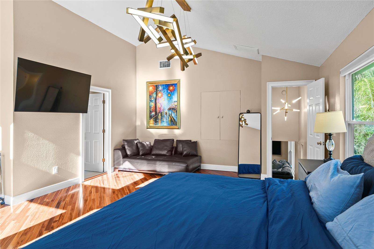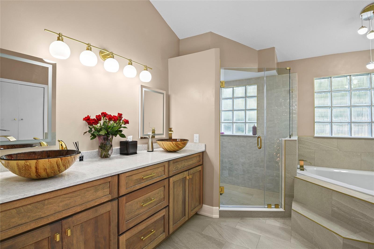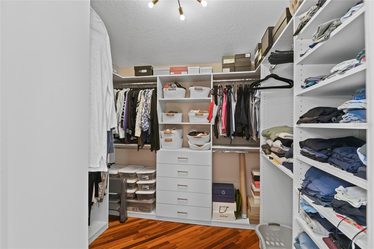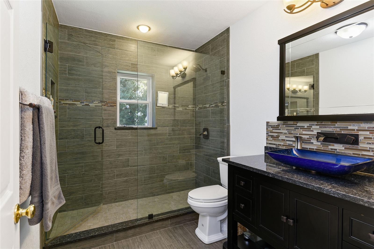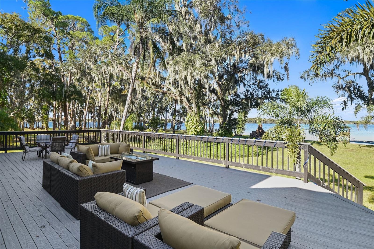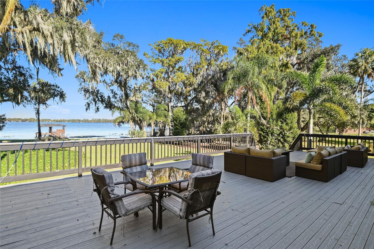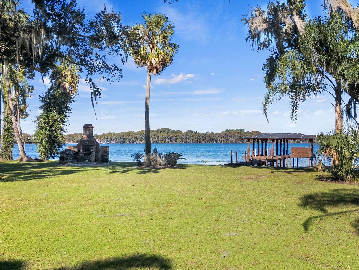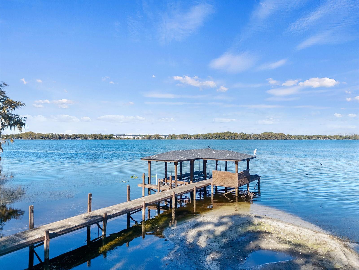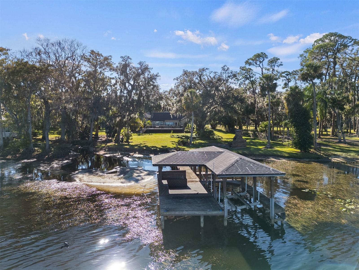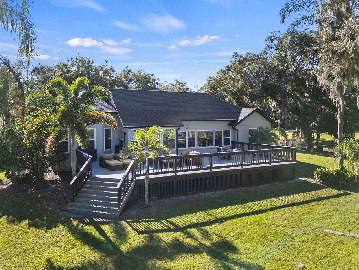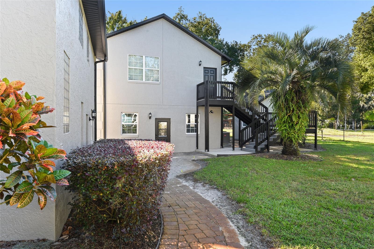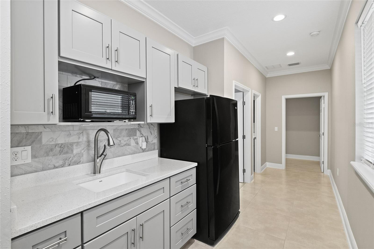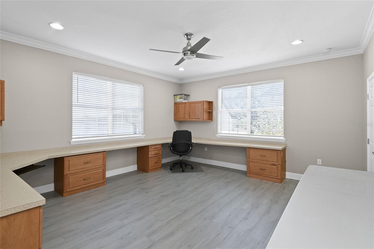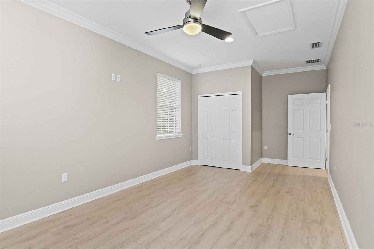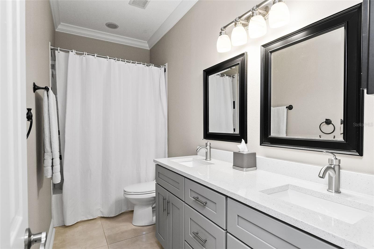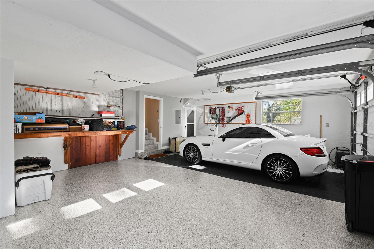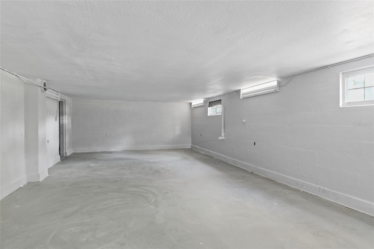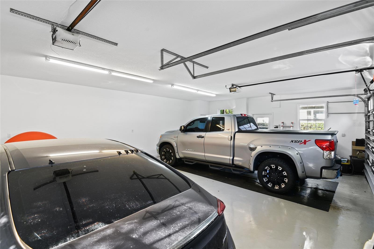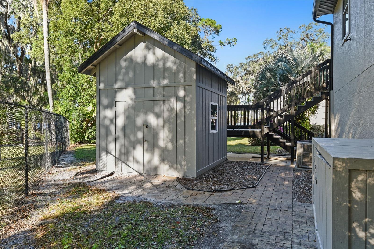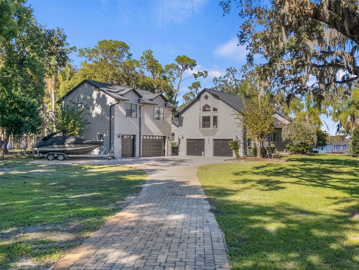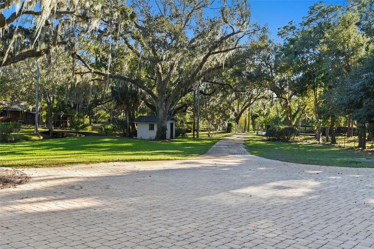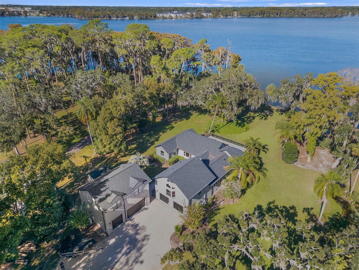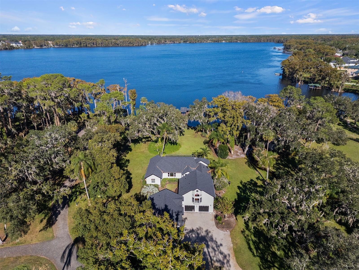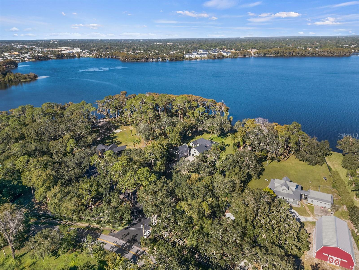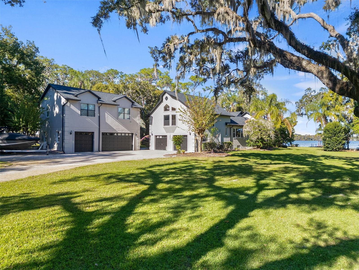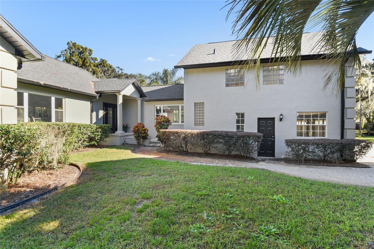2652 Lake Howell Lane, WINTER PARK, FL 32792
Property Photos
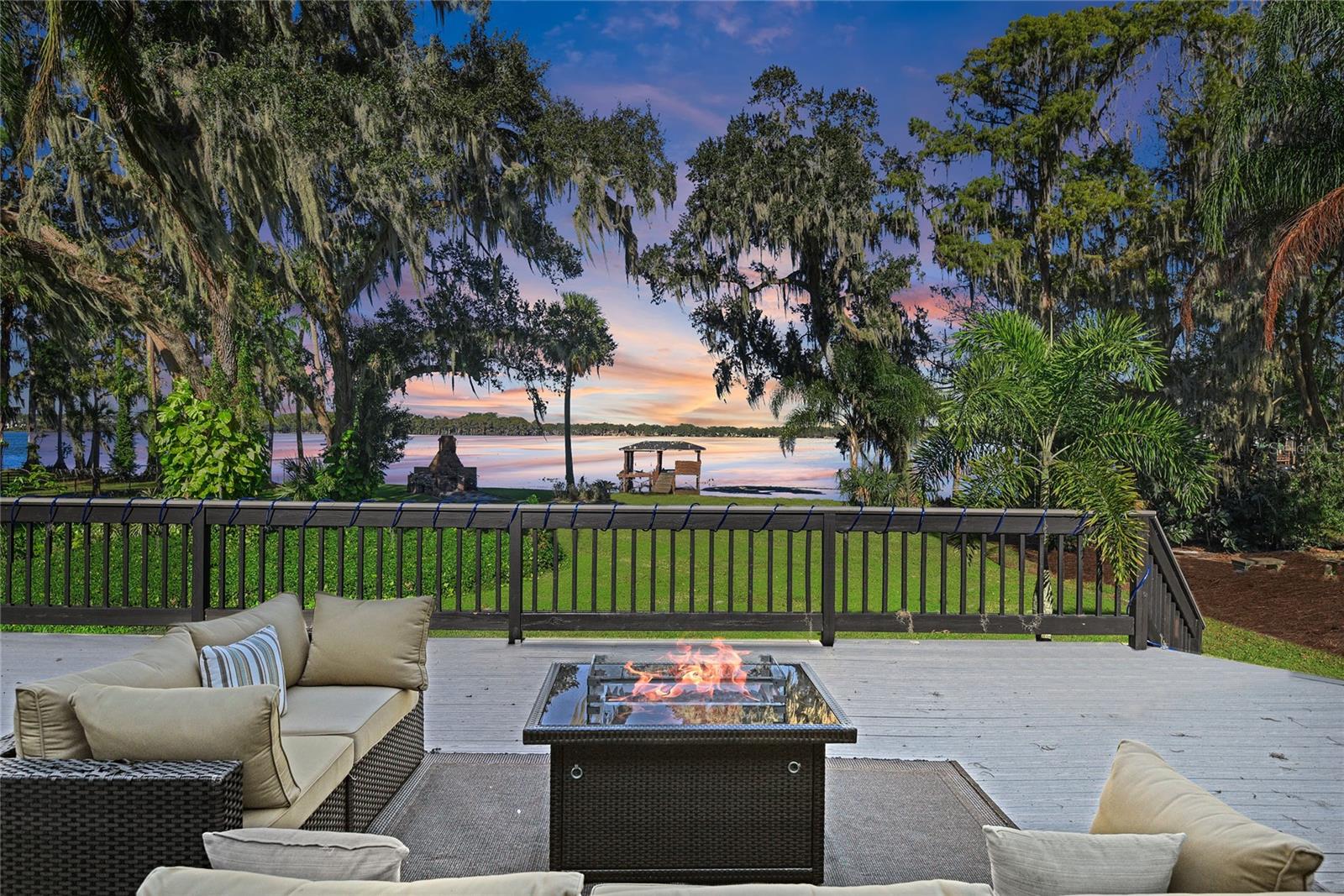
Would you like to sell your home before you purchase this one?
Priced at Only: $2,999,999
For more Information Call:
Address: 2652 Lake Howell Lane, WINTER PARK, FL 32792
Property Location and Similar Properties
- MLS#: O6259891 ( Residential )
- Street Address: 2652 Lake Howell Lane
- Viewed: 24
- Price: $2,999,999
- Price sqft: $497
- Waterfront: Yes
- Wateraccess: Yes
- Waterfront Type: Lake
- Year Built: 1954
- Bldg sqft: 6034
- Bedrooms: 5
- Total Baths: 4
- Full Baths: 3
- 1/2 Baths: 1
- Garage / Parking Spaces: 5
- Days On Market: 38
- Additional Information
- Geolocation: 28.6342 / -81.3131
- County: ORANGE
- City: WINTER PARK
- Zipcode: 32792
- Elementary School: Sterling Park Elementary
- Middle School: Tuskawilla Middle
- High School: Lake Howell High
- Provided by: COLDWELL BANKER RESIDENTIAL RE
- Contact: Donna Bryant
- 407-647-1211

- DMCA Notice
-
DescriptionPresenting a stunning one of a kind lakefront luxury home with a garage apartment and a basement! This completely remodeled dream home is move in ready with all of the important upgrades already completed for you. The brand new roof was installed in 2022 along with all new LeafGuard gutters, the exterior was re painted with a fresh modern color palette and the entire interior was just freshly painted. The complete renovation of the gourmet kitchen includes fabulous sandstone flooring, which is also found in the massive primary bathroom. This spacious light filled interior with high end fixtures and features throughout, provides stunning views of skiable Lake Howell. The expansive living spaces in the main house include a split plan with a large private primary bedroom and en suite spa inspired bathroom, 2 additional generous sized bedrooms with a gorgeous remodeled bathroom perfectly situated in between, a massive living room with an elegant fireplace, a formal dining room, a huge chef's kitchen with a large eating area, another flex space which makes a great family room, and an updated interior laundry room with a conveniently located half bath. The attached over sized 2 car garage leads to the rarely found basement, which has an additional storage room. Above the 3 car detached air conditioned garage, you will find a renovated 2 bedroom apartment with a separate entrance, its own air conditioner and water heater, a beautiful full bathroom, a lovely kitchen, and walk in closets. The property itself sits on almost 2 acres with a massive renovated composite back deck with unobstructed views of the tranquil lake and plenty of room for outdoor seating along with a modern firepit. The extra long boat dock includes built in benches, an electric lift for your large ski boat and another lift perfect for a jet ski. A separate matching storage shed is also included. This unique property seamlessly blends modern luxury with serene lakefront living. With no HOA and this abundance of land, the possibilities are endless...add an ADU, rent out the garage apartment or use it as a separate office for a tax write off, convert the basement into a theater room or a wine cellar, or utilize the air conditioned 3 car garage as a home gym, a workshop or storage for antique cars! Whether you're looking for a vacation getaway or a forever home, this is a rare opportunity you won't want to miss. Schedule your private showing today!
Payment Calculator
- Principal & Interest -
- Property Tax $
- Home Insurance $
- HOA Fees $
- Monthly -
Features
Building and Construction
- Basement: Interior Entry
- Covered Spaces: 0.00
- Exterior Features: Irrigation System, Lighting, Private Mailbox, Rain Gutters, Storage
- Flooring: Ceramic Tile, Laminate, Wood
- Living Area: 3898.00
- Other Structures: Guest House, Shed(s)
- Roof: Shingle
School Information
- High School: Lake Howell High
- Middle School: Tuskawilla Middle
- School Elementary: Sterling Park Elementary
Garage and Parking
- Garage Spaces: 5.00
- Parking Features: Garage Door Opener, Garage Faces Side, Oversized
Eco-Communities
- Water Source: Well
Utilities
- Carport Spaces: 0.00
- Cooling: Central Air
- Heating: Central
- Pets Allowed: Yes
- Sewer: Septic Tank
- Utilities: Cable Available, Public, Water Connected
Finance and Tax Information
- Home Owners Association Fee: 0.00
- Net Operating Income: 0.00
- Tax Year: 2023
Other Features
- Appliances: Dishwasher, Disposal, Dryer, Electric Water Heater, Microwave, Range, Range Hood, Refrigerator, Washer
- Country: US
- Interior Features: Ceiling Fans(s), Eat-in Kitchen, High Ceilings, Solid Surface Counters, Stone Counters, Walk-In Closet(s)
- Legal Description: SEC 28 TWP 21S RGE 30E BEG 471.89 FT W & 297.25 FT N OF E 1/4 COR RUN W 23.06 FT N 377.75 FT N 46 DEG 50 MIN E 280 FT S 41 DEG 15 MIN 26 SEC E 116.99 FT S 34 DEG W 100 FT S 47.42 FT S 52 DEG 25 MIN 22 SEC W 34 FT S 26 DEG 7 MIN W 64.85 FT S 61 DEG 19 MIN 36 SEC W 25.61 FT S 22 DEG 40 MIN W 130.30 FT S 28 DEG 9 MIN 47 SEC W 158.29 FT TO BEG (1.69 AC)
- Levels: Two
- Area Major: 32792 - Winter Park/Aloma
- Occupant Type: Owner
- Parcel Number: 28-21-30-300-002C-0000
- View: Water
- Views: 24
- Zoning Code: A-1
Nearby Subdivisions
Aloma
Autumn Glen Ph 3
Bridgewater Ph 2
Brookshire Heights
Casa Aloma
Cedar Ridge
Country Lane
Eastbrook Sub
Eastgate Sub
Enclave At Aloma
Garden Lake Estates
Georgetown Estates
Hyde Park
Kenilworth Shores Sec 04
Kenilworth Shores Sec 07
Laurel Spgs
Lost Creek
Lost Crk Tr F
Meadows At Hawks Crest
Oakcrest516
Park Manor First Add
Ridge High Sub
Seranza Park
Slovak Village
Suburban Homes
Suburban Homes First Add
Suburban Homes Sec 2
Tamarak
Tanglewood Sec 3 Rep
Temple Terrace Annex
Trinity Bay Ph 2
Villas Of Casselberry Phase 3
Winter Green
Winter Park Estates
Winter Park Pines
Winter Woods
Woodcrest
Wrenwood Heights

- Samantha Archer, Broker
- Tropic Shores Realty
- Mobile: 727.534.9276
- samanthaarcherbroker@gmail.com


