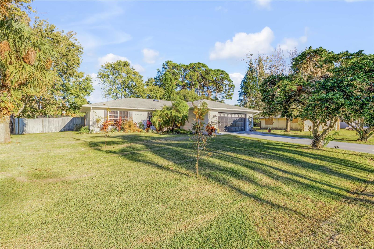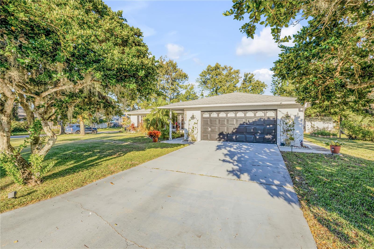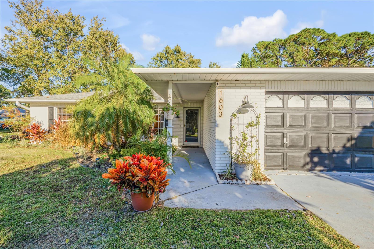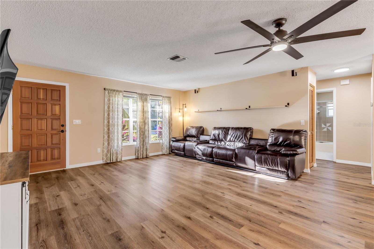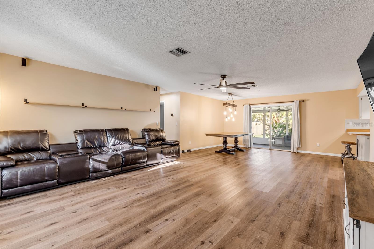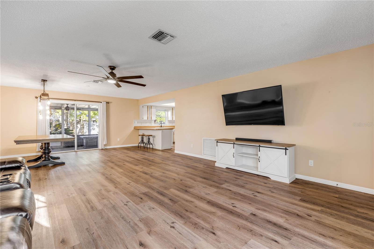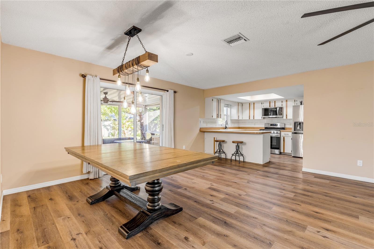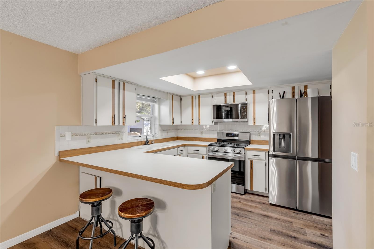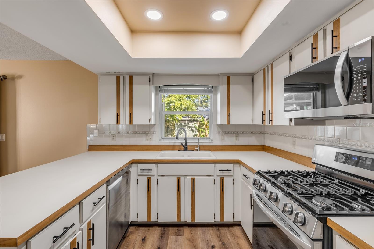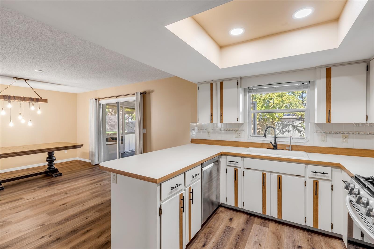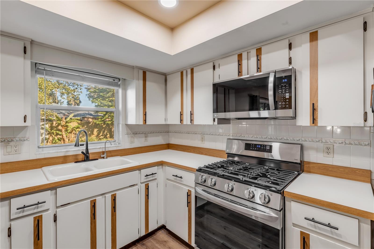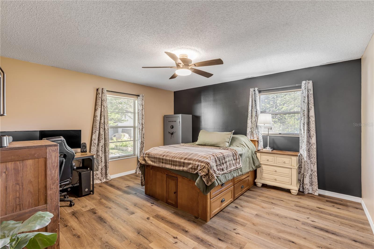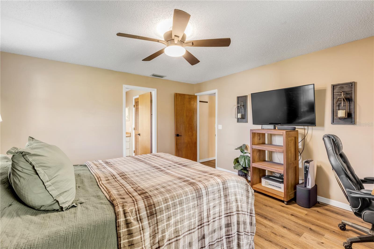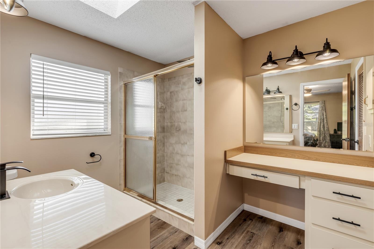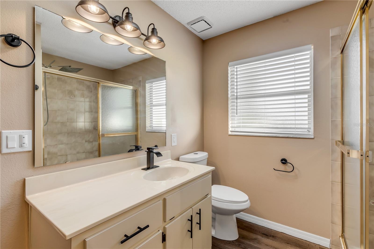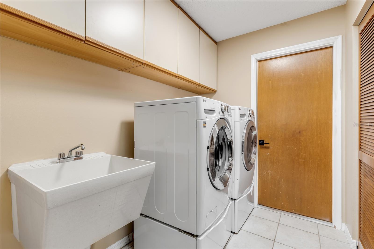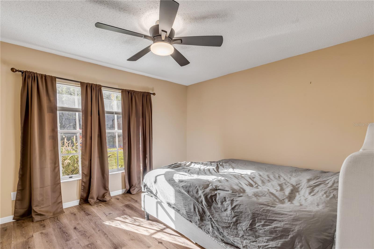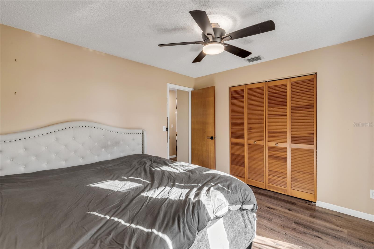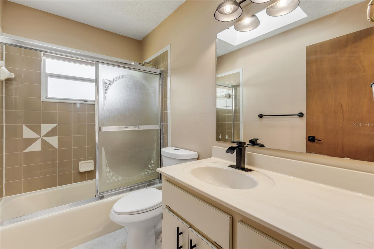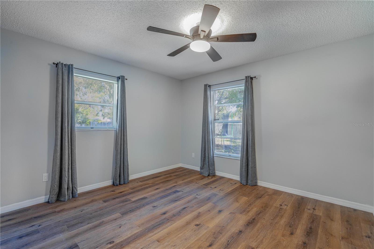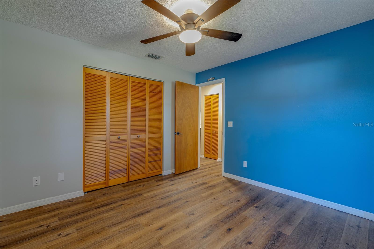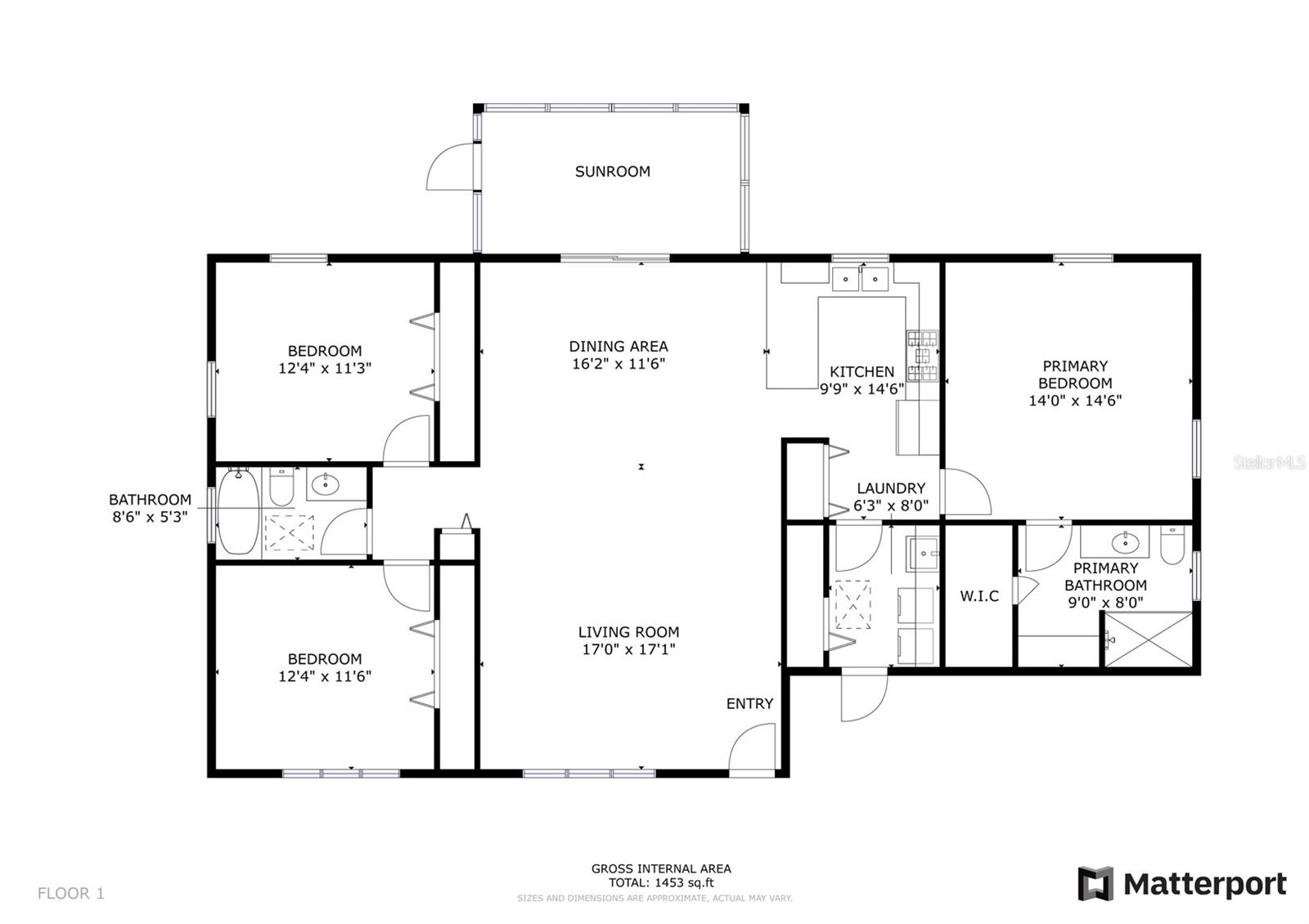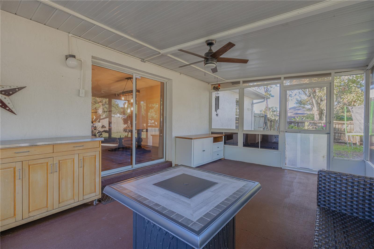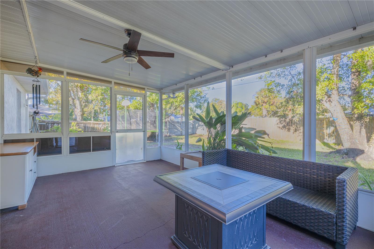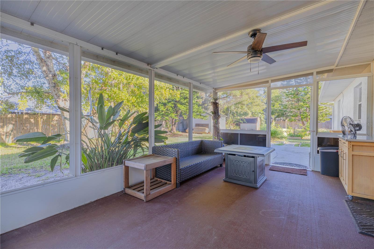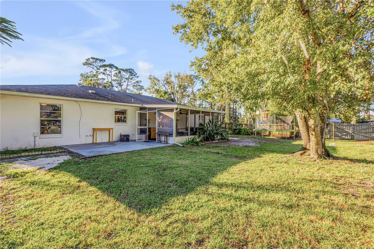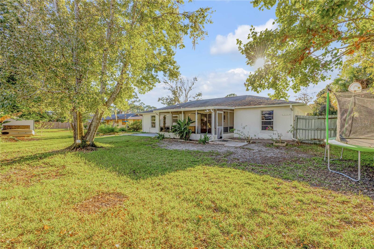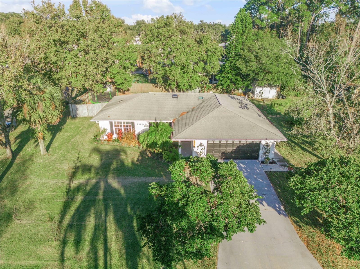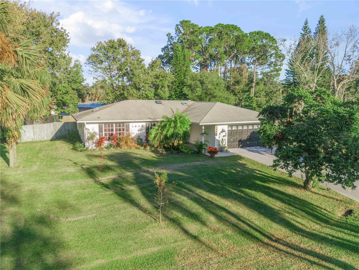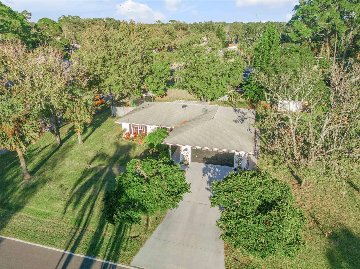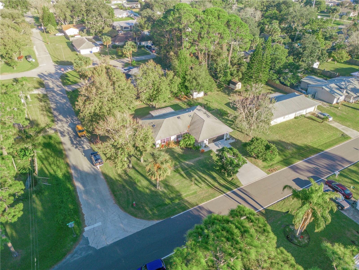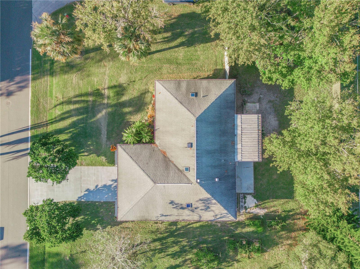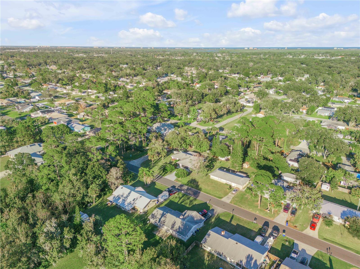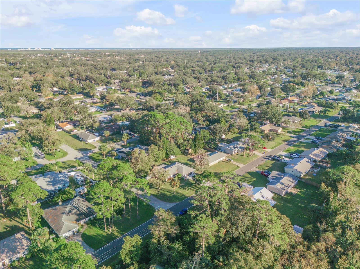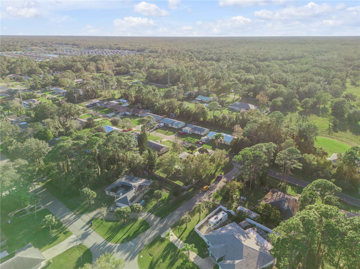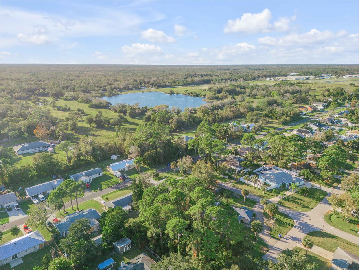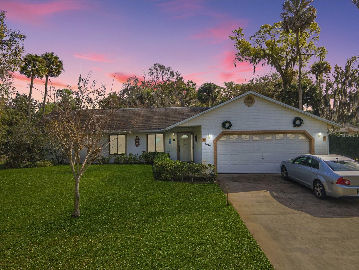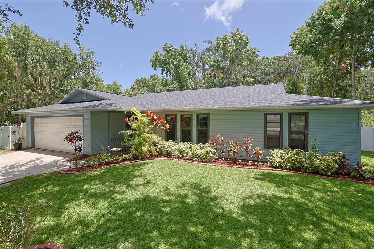1603 Willow Oak Drive, EDGEWATER, FL 32132
Property Photos
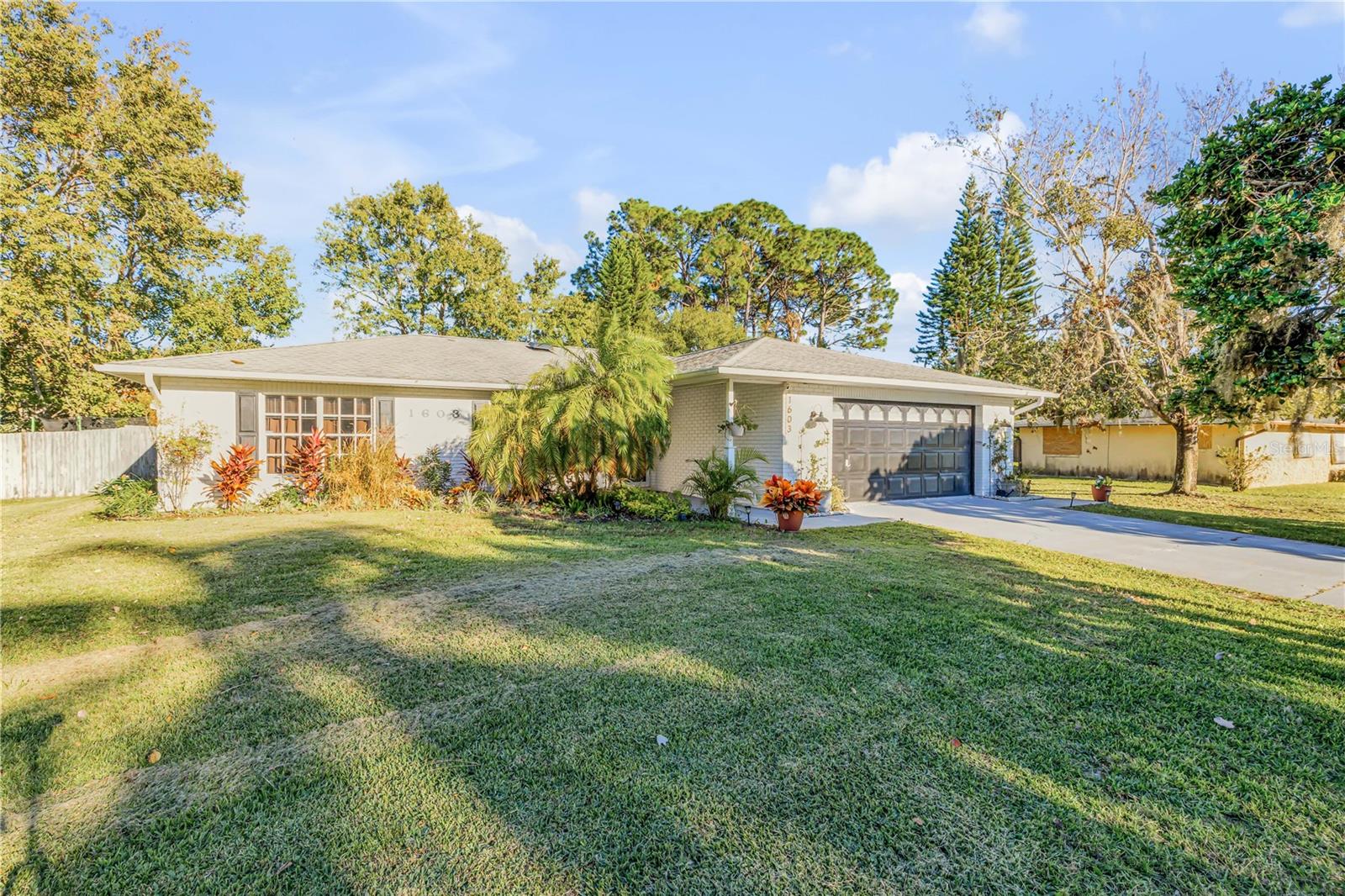
Would you like to sell your home before you purchase this one?
Priced at Only: $358,000
For more Information Call:
Address: 1603 Willow Oak Drive, EDGEWATER, FL 32132
Property Location and Similar Properties
- MLS#: O6260208 ( Residential )
- Street Address: 1603 Willow Oak Drive
- Viewed: 1
- Price: $358,000
- Price sqft: $153
- Waterfront: No
- Year Built: 1987
- Bldg sqft: 2344
- Bedrooms: 3
- Total Baths: 2
- Full Baths: 2
- Garage / Parking Spaces: 2
- Days On Market: 26
- Additional Information
- Geolocation: 28.9704 / -80.9179
- County: VOLUSIA
- City: EDGEWATER
- Zipcode: 32132
- Subdivision: Florida Shores 01
- Provided by: REDFIN CORPORATION
- Contact: Tammy Shaver
- 407-708-9747

- DMCA Notice
-
DescriptionWelcome to this charming single family home situated on just over .3 acres on a desirable corner lot in the heart of Edgewater, Florida. This home has been beautifully updated with brand new flooring throughout, a 2024 AC unit, a new hot water heater, and fresh new lighting fixtures, ensuring comfort and modern style. The kitchen boasts sleek stainless steel appliances, solid wood cabinetry, and a cozy eat in space, making it a perfect spot for meals or entertaining. The open floor plan seamlessly connects the living room, dining room, and kitchen, providing a spacious and inviting atmosphere. The primary bedroom is a true retreat, featuring an en suite bathroom with a large vanity, walk in closet, and a walk in shower for added convenience. On the opposite side of the home, you'll find two additional bedrooms. Step outside to your private screened in lanai, which overlooks a generously sized backyard with endless possibilities for outdoor living and recreation. Completing the package is a two car garage for added storage and convenience. Don't miss the opportunity to make this move in ready home yours!
Payment Calculator
- Principal & Interest -
- Property Tax $
- Home Insurance $
- HOA Fees $
- Monthly -
Features
Building and Construction
- Covered Spaces: 0.00
- Exterior Features: Lighting
- Fencing: Wood
- Flooring: Ceramic Tile, Hardwood
- Living Area: 1560.00
- Roof: Shingle
Land Information
- Lot Features: Corner Lot
Garage and Parking
- Garage Spaces: 2.00
Eco-Communities
- Water Source: Public
Utilities
- Carport Spaces: 0.00
- Cooling: Central Air
- Heating: Electric
- Pets Allowed: Yes
- Sewer: Public Sewer
- Utilities: Electricity Connected, Water Connected
Finance and Tax Information
- Home Owners Association Fee: 0.00
- Net Operating Income: 0.00
- Tax Year: 2023
Other Features
- Appliances: Dishwasher, Microwave, Range, Refrigerator
- Country: US
- Interior Features: Ceiling Fans(s), Living Room/Dining Room Combo, Open Floorplan, Primary Bedroom Main Floor, Solid Wood Cabinets
- Legal Description: LOTS 4494 4495 & 4496 BLK 145 FLA SHORES NO 5 MB 23 PGS 107-108 INC PER OR 3567 PG 1661 PER OR 6874 PG 2780 PER OR 6874 PG 2781 PER OR 6921 PG 1780 PER OR 6968 PGS 1033-1034 PER OR 7409 PG 1054 PER OR 7653 PG 2439 PER OR 8453 PG 1143
- Levels: One
- Area Major: 32132 - Edgewater
- Occupant Type: Owner
- Parcel Number: 8402-01-04-4940
- Possession: Close of Escrow
- Zoning Code: 07R-2B
Similar Properties
Nearby Subdivisions
Assessors Betts Grant
Cherokee
Cherokee Ridge
Colby Jepson Mendall Homestea
Cole
Coral Trace
Coral Trace Ph 02
Edgewater Acres
Edgewater Shores
Florida Shores
Florida Shores 01
Florida Shores 03
Gas Lite Square
Hardin
Hawks Park
Hawks Park Co
Highland Shores
Highland Shores Sec 01
Highland Shores Sec 02
Mendall Homestead
Mendells Hawks Park
Not In Subdivision
Not On List
Other
Palmetto Park Sheppard Sanche
Pointer
Pointer 01
Pointer Talley Sheppard Sanche
Samuel Betts Grant
Totem Park
Turgot Turgot Terrace
Unser Sub

- Samantha Archer, Broker
- Tropic Shores Realty
- Mobile: 727.534.9276
- samanthaarcherbroker@gmail.com


