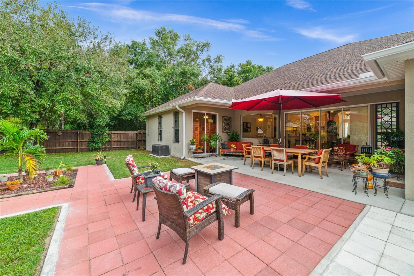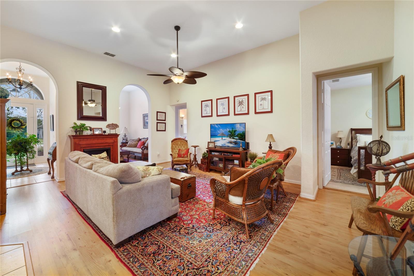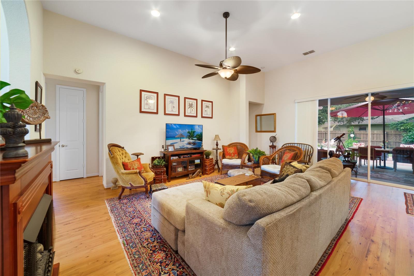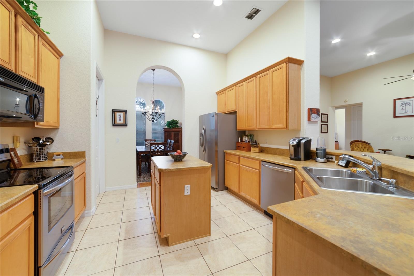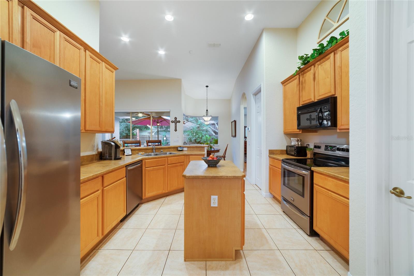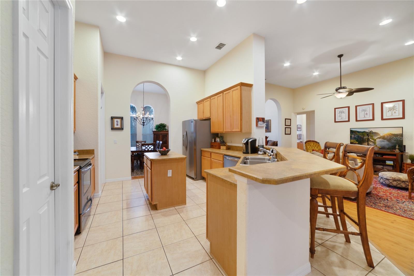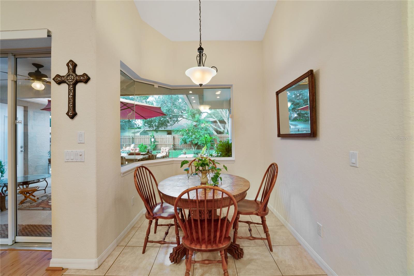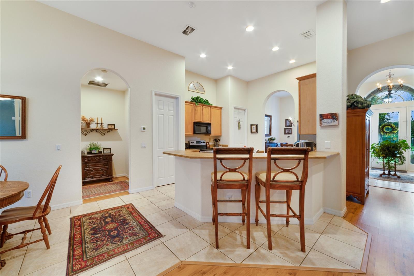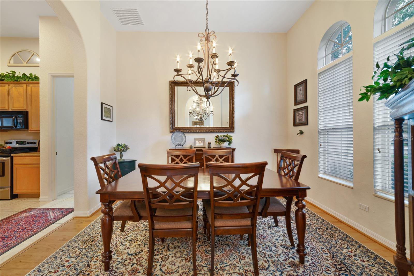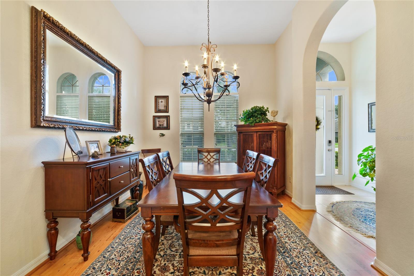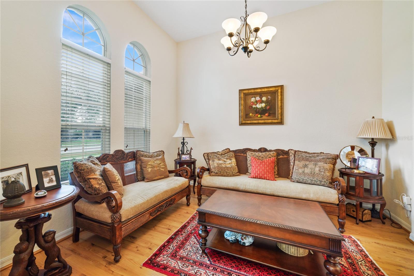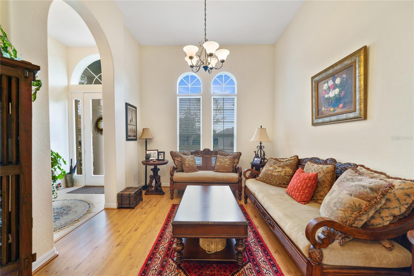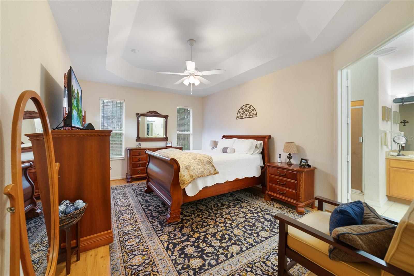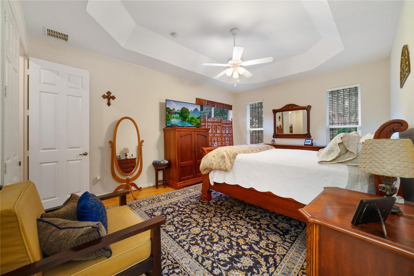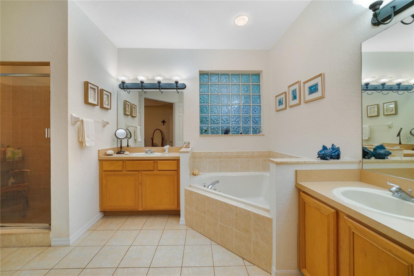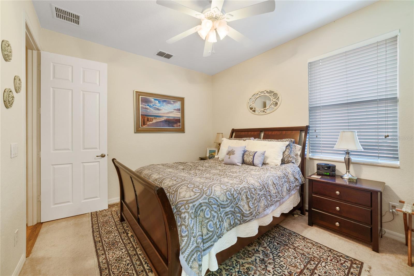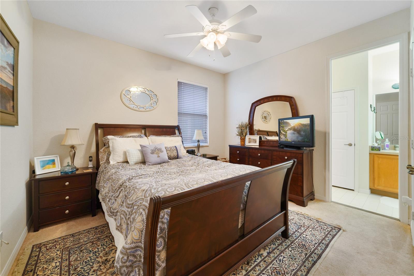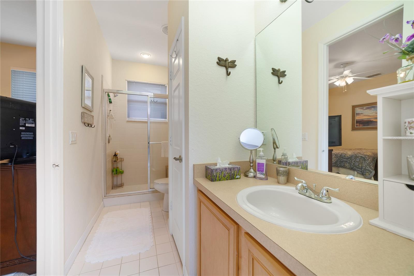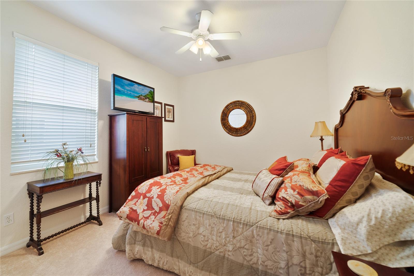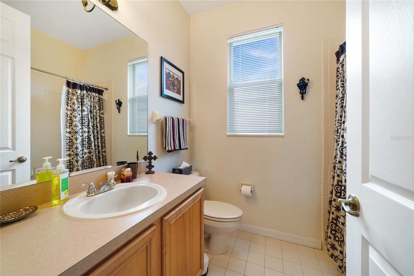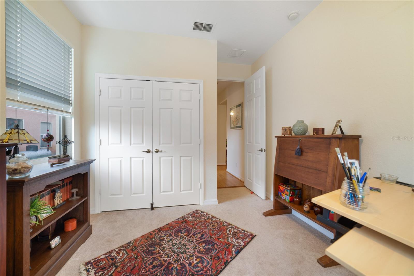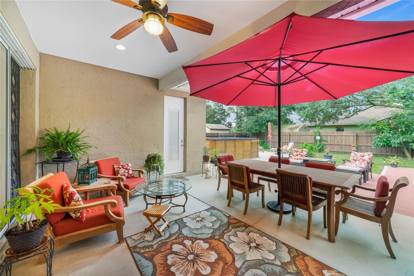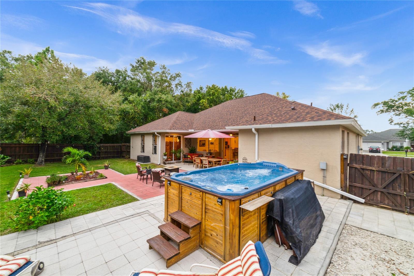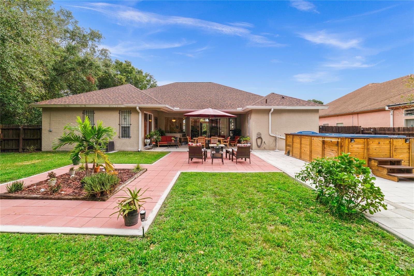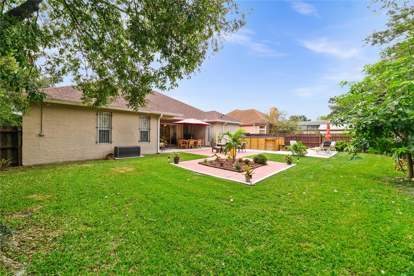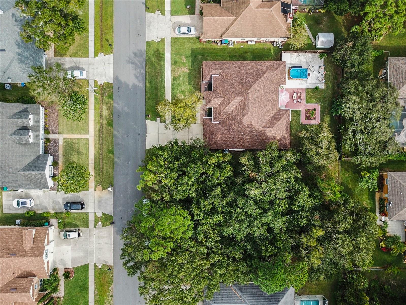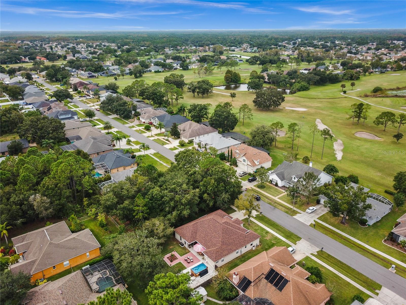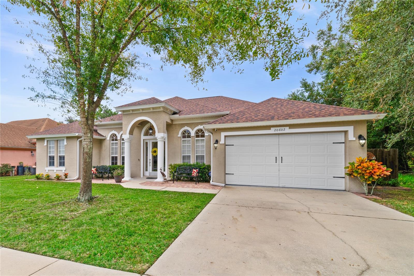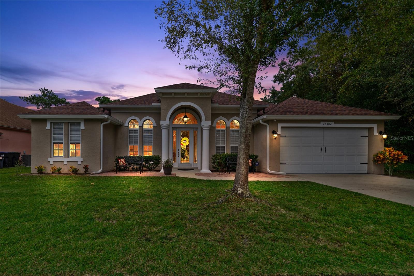20602 Netherland Street, ORLANDO, FL 32833
Property Photos
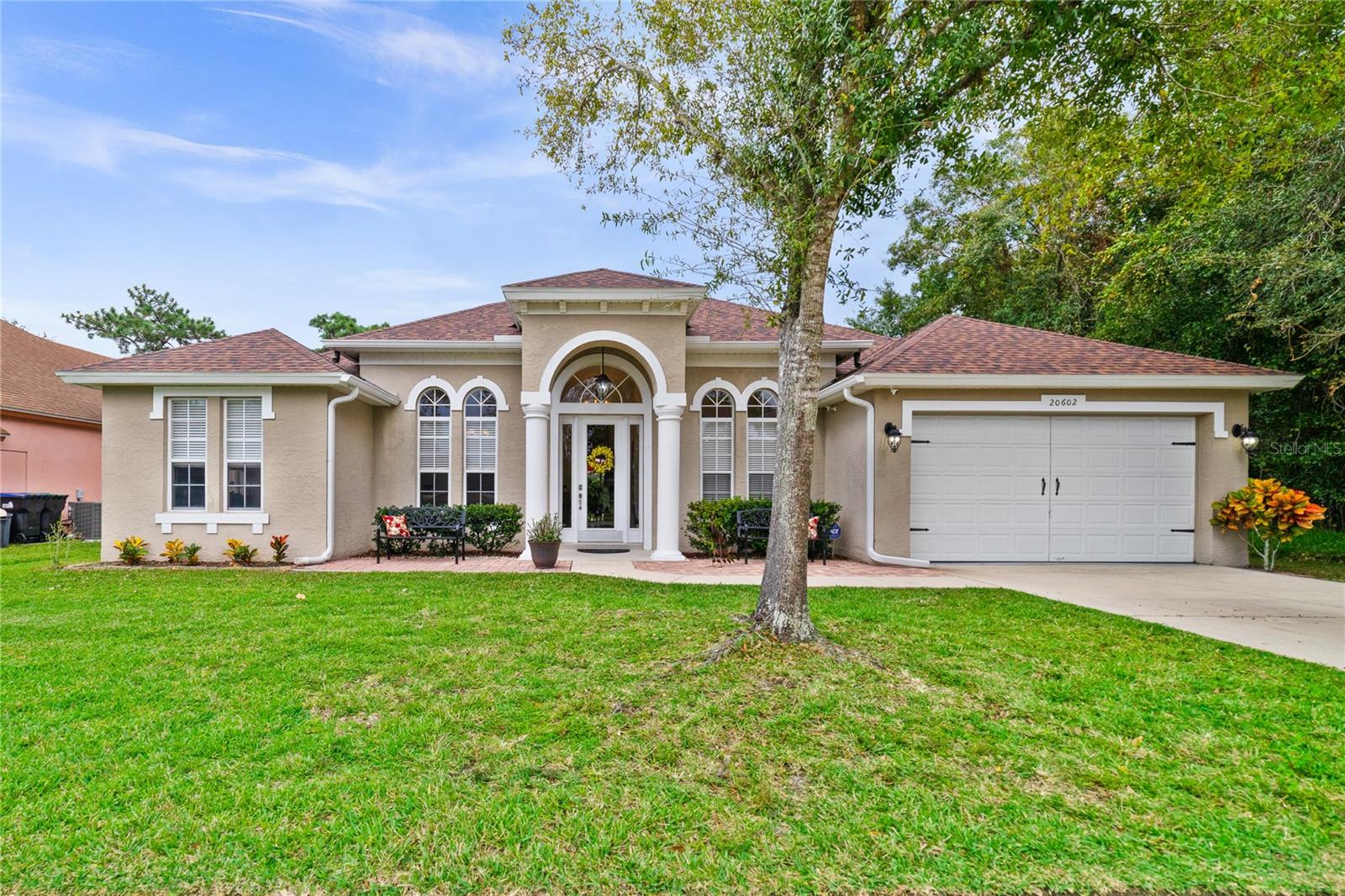
Would you like to sell your home before you purchase this one?
Priced at Only: $525,000
For more Information Call:
Address: 20602 Netherland Street, ORLANDO, FL 32833
Property Location and Similar Properties
- MLS#: O6260804 ( Residential )
- Street Address: 20602 Netherland Street
- Viewed: 8
- Price: $525,000
- Price sqft: $149
- Waterfront: No
- Year Built: 2003
- Bldg sqft: 3529
- Bedrooms: 4
- Total Baths: 3
- Full Baths: 3
- Garage / Parking Spaces: 2
- Days On Market: 35
- Additional Information
- Geolocation: 28.5048 / -81.0706
- County: ORANGE
- City: ORLANDO
- Zipcode: 32833
- Subdivision: Rocket City
- Elementary School: Wedgefield
- Middle School: Wedgefield
- High School: East River High
- Provided by: WEMERT GROUP REALTY LLC
- Contact: Jenny Wemert
- 407-743-8356

- DMCA Notice
-
DescriptionSeller may consider buyer concessions if made in an offer ~ sought after rocket city in the heart of wedgefield is looking for a new neighbor! Is that you? Everything you could want (and more! ) in this immaculately maintained 4 bedroom, 3 full bath home including a new roof, a/c & water heater (all in 2020! ) and a backyard built for entertaining! You will notice the care taken with this home from the moment you pull in the driveway, from the details on the garage and around the windows, to the paver patios that flank your glass inset front door! This is an entertainers dream home with formal living and dining areas off the foyer, both with vinyl plank wood floors, twin windows for lovely natural light and decorative light fixtures. As you follow the flow of this bright open floor plan, take note of the 12 ceilings, arched doorways and site lines straight through to the backyard! The spacious family room makes it easy to gather with family or host friends and the oversized sliding glass doors grant access to the covered lanai, allowing you to open up and enjoy indoor/outdoor living at its finest! The family room is open to a casual dining area and the well appointed kitchen offers the home chef plenty of cabinet and counter space including a center island, stainless steel appliances and a closet pantry for ample storage. The ideal 3 way split floor plan delivers a generous primary suite with a tray ceiling, walk in closet and large en suite bath. Start and end your day with ease as your ensuite features dual/split vanities, a corner soaking tub and separate shower! Your second bedroom also boasts an en suite bath and sizable closet, perfect for an in law or guest space, and the additional bedrooms share the third full bath. The cherry on top is the gorgeous backyard, fully fenced & private while you enjoy the 24x16 patio and swim spa! On your way out stop and check out the extended storage in your 2 car garage. An optional hoa means no pressure and you are just minutes to wedgefield golf club, wedgefield park and a short commute to fl 520, fl 528, colonial dr, waterford lakes town center, valencia college, ucf and plenty of dining & shopping options! The perfect home for entertaining with room to grow inside and out, netherland street checks all the boxes for idyllic central florida living! Call today for your private showing and fall in love with your new home sweet home!
Payment Calculator
- Principal & Interest -
- Property Tax $
- Home Insurance $
- HOA Fees $
- Monthly -
Features
Building and Construction
- Covered Spaces: 0.00
- Exterior Features: Irrigation System, Lighting, Sidewalk, Sliding Doors
- Fencing: Fenced, Wood
- Flooring: Carpet, Luxury Vinyl, Tile
- Living Area: 2689.00
- Roof: Shingle
Land Information
- Lot Features: Sidewalk, Paved
School Information
- High School: East River High
- Middle School: Wedgefield
- School Elementary: Wedgefield
Garage and Parking
- Garage Spaces: 2.00
- Parking Features: Driveway
Eco-Communities
- Water Source: Public
Utilities
- Carport Spaces: 0.00
- Cooling: Central Air
- Heating: Central
- Pets Allowed: Yes
- Sewer: Public Sewer
- Utilities: BB/HS Internet Available, Cable Available, Electricity Available, Water Available
Finance and Tax Information
- Home Owners Association Fee: 0.00
- Net Operating Income: 0.00
- Tax Year: 2024
Other Features
- Appliances: Dishwasher, Microwave, Range, Refrigerator
- Country: US
- Interior Features: Ceiling Fans(s), Eat-in Kitchen, High Ceilings, Kitchen/Family Room Combo, Open Floorplan, Split Bedroom, Thermostat, Walk-In Closet(s)
- Legal Description: ROCKET CITY UNIT 4 Z/74 A/K/A CAPE ORLANDO ESTATES UNIT 4 1855/292 LOT 15 BLK 60
- Levels: One
- Area Major: 32833 - Orlando/Wedgefield/Rocket City/Cape Orland
- Occupant Type: Owner
- Parcel Number: 01-23-32-7602-60-150
- Zoning Code: R-1A

- Samantha Archer, Broker
- Tropic Shores Realty
- Mobile: 727.534.9276
- samanthaarcherbroker@gmail.com


