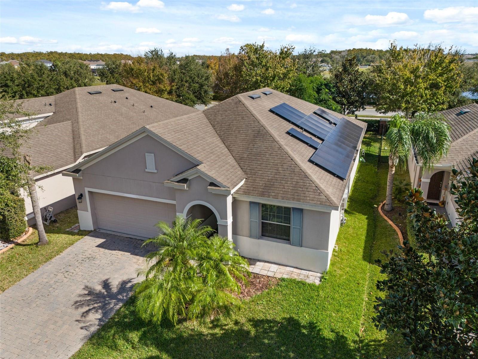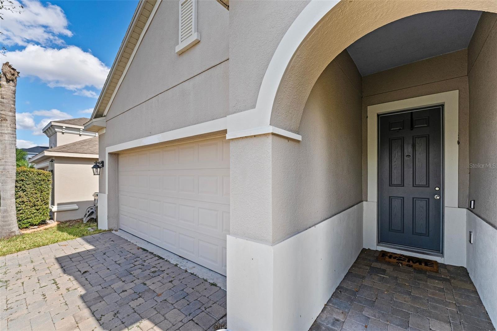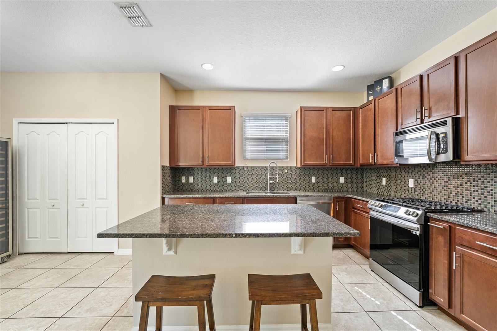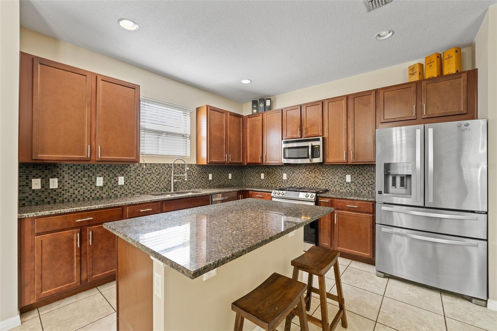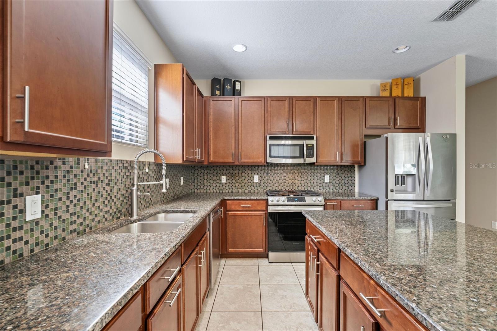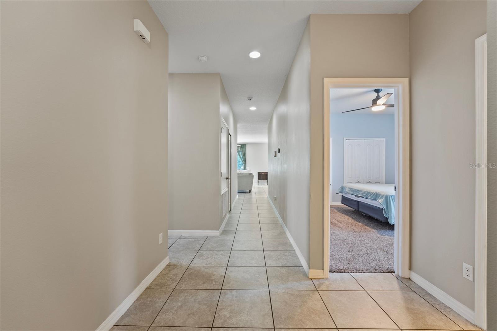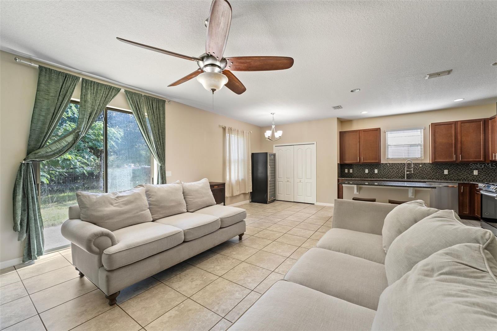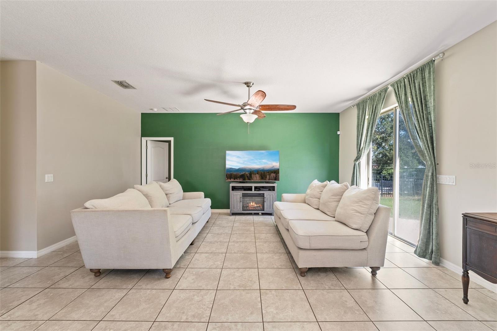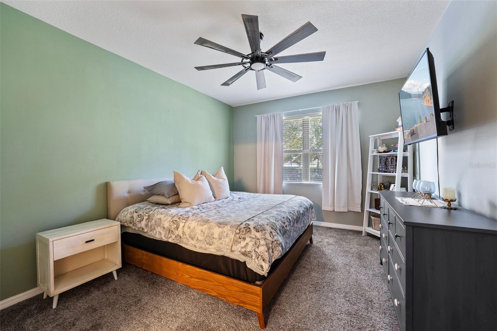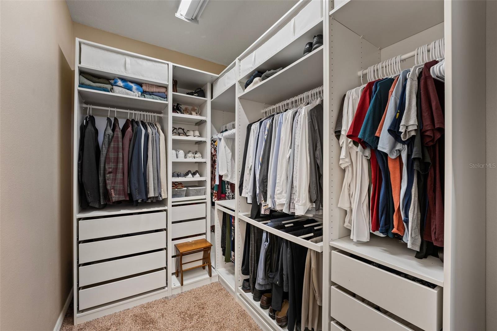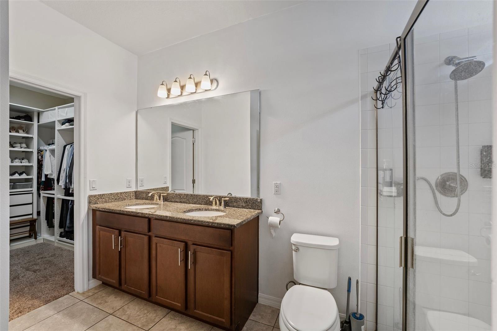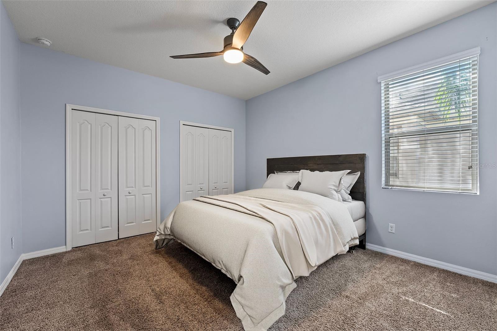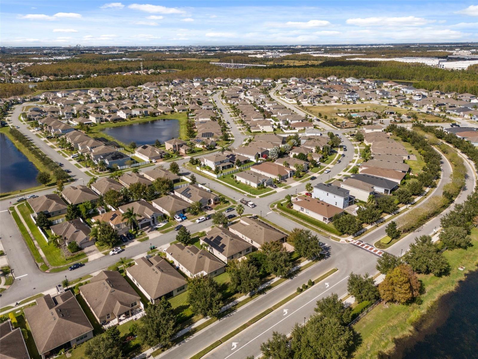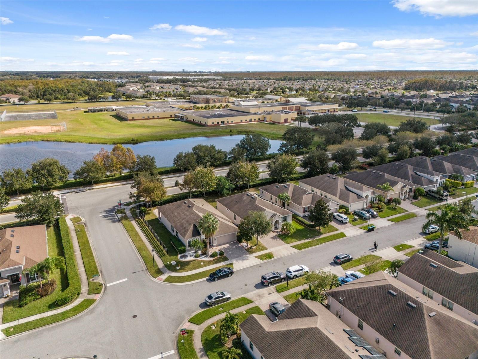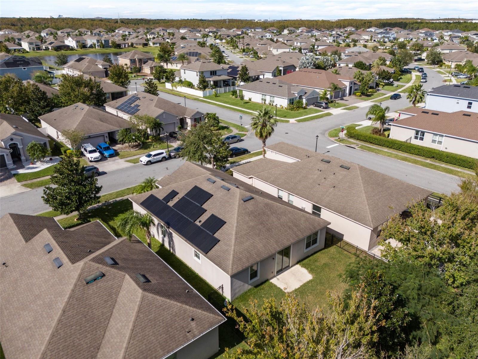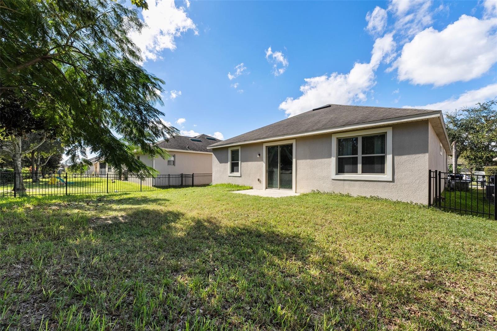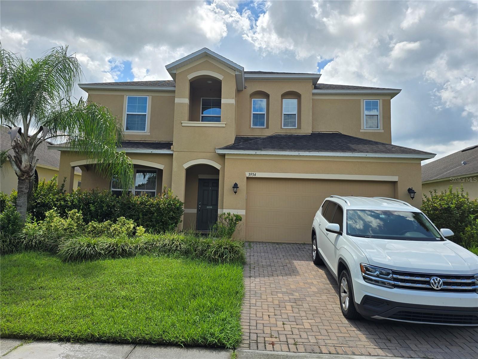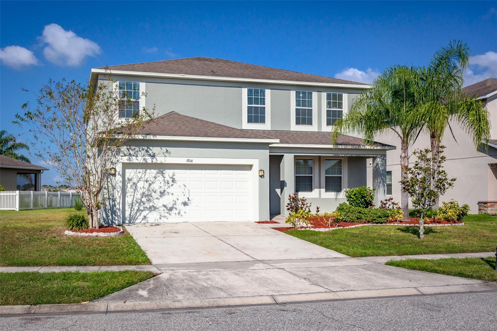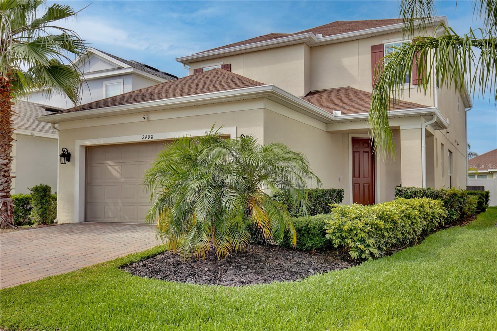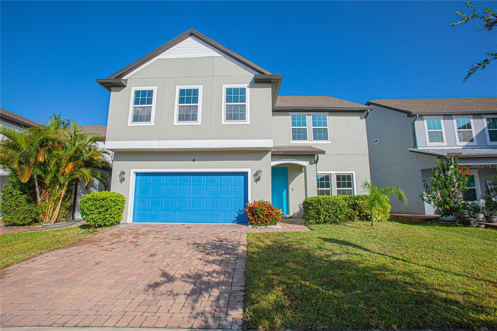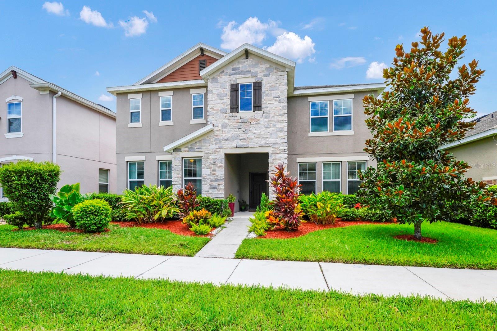12079 Alder Branch Loop, ORLANDO, FL 32824
Property Photos
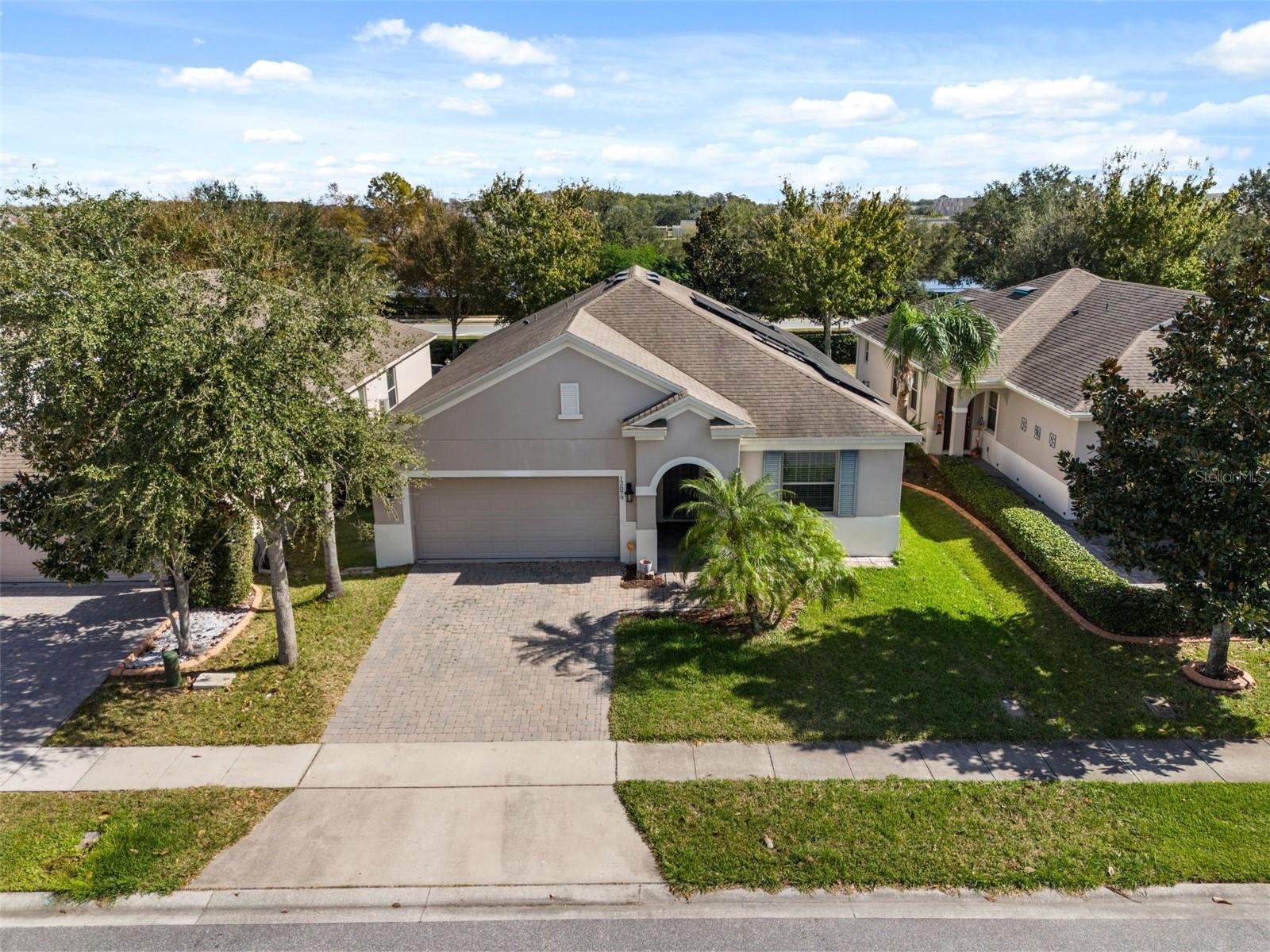
Would you like to sell your home before you purchase this one?
Priced at Only: $534,000
For more Information Call:
Address: 12079 Alder Branch Loop, ORLANDO, FL 32824
Property Location and Similar Properties
- MLS#: O6261385 ( Residential )
- Street Address: 12079 Alder Branch Loop
- Viewed: 7
- Price: $534,000
- Price sqft: $220
- Waterfront: No
- Year Built: 2015
- Bldg sqft: 2423
- Bedrooms: 4
- Total Baths: 2
- Full Baths: 2
- Garage / Parking Spaces: 2
- Days On Market: 18
- Additional Information
- Geolocation: 28.3953 / -81.3468
- County: ORANGE
- City: ORLANDO
- Zipcode: 32824
- Subdivision: Woodland Park Ph 1a
- Elementary School: Wetherbee Elementary School
- Middle School: South Creek Middle
- High School: Cypress Creek High
- Provided by: EXP REALTY LLC
- Contact: Lona Fonville
- 888-883-8509

- DMCA Notice
-
DescriptionOne or more photo(s) has been virtually staged. Welcome to your new home! This beautiful property offers 4 bedrooms and 2 full bathrooms. It features an open floor plan with the kitchen opening to the living room, perfect for modern living and entertaining. The kitchen boasts granite countertops and a spacious island, ideal for cooking and gathering. This home also includes a large, fenced in yard, providing ample space for outdoor activities and privacy. In terms of location, this home provides convenient access to several major highways, including Interstate I 4, State Road 528, state road 417. Additionally, this home is approximately 7.6 miles from Orlando International Airport. The community features a clubhouse, a dog park, and a large pool equipped with grills, perfect for enjoying the beautiful Florida weather.
Payment Calculator
- Principal & Interest -
- Property Tax $
- Home Insurance $
- HOA Fees $
- Monthly -
Features
Building and Construction
- Covered Spaces: 0.00
- Exterior Features: Sidewalk, Sliding Doors
- Flooring: Ceramic Tile
- Living Area: 1839.00
- Roof: Shingle
Property Information
- Property Condition: Completed
School Information
- High School: Cypress Creek High
- Middle School: South Creek Middle
- School Elementary: Wetherbee Elementary School
Garage and Parking
- Garage Spaces: 2.00
Eco-Communities
- Water Source: None
Utilities
- Carport Spaces: 0.00
- Cooling: Central Air
- Heating: Baseboard, Central
- Pets Allowed: Yes
- Sewer: Public Sewer
- Utilities: Cable Available, Electricity Available, Natural Gas Available
Amenities
- Association Amenities: Clubhouse, Park, Playground, Pool
Finance and Tax Information
- Home Owners Association Fee: 79.00
- Net Operating Income: 0.00
- Tax Year: 2023
Other Features
- Appliances: Cooktop, Dishwasher, Disposal, Freezer, Microwave, Refrigerator
- Association Name: Evergreen Lifestyle Management
- Association Phone: 1-877-221-6919
- Country: US
- Interior Features: Eat-in Kitchen, High Ceilings, Kitchen/Family Room Combo, Open Floorplan, Primary Bedroom Main Floor, Stone Counters, Walk-In Closet(s)
- Legal Description: WOODLAND PARK PHASE 1A 82/34 LOT 14
- Levels: One
- Area Major: 32824 - Orlando/Taft / Meadow woods
- Occupant Type: Owner
- Parcel Number: 18-24-30-9480-00-140
- Zoning Code: P-D
Similar Properties
Nearby Subdivisions
Arborsmdw Woods
Beacon Park Ph 3
Beacon Park Phase 3
Bishop Landing
Bishop Lndg Ph 1
Cedar Bend At Meadow Woods Ph
Cedar Bendmdw Woods Ph 02 Ac
Cedar Bendmdw Woodsph 01
Creekstone Ph 2
Estatessawgrass Plantation
Forest Ridge
Golfview Villas At Meadow Wood
Greenpointe
Harbor Lakes 50 77
Heather Glen At Meadow Woods 4
Heron Bay At Meadow Woods 4454
Islebrook Ph 01
Islebrook Ph 02 4487
La Cascada Ph 01c
Lake Preserve
Lake Preserve Ph 2
Lake Preserve Ph 2
Lake Preserveph 2
Meadow Creek 4458
Meadow Woods Village 03
Meadow Woods Village 05
Meadow Woods Village 06
Meadow Woods Village 07 Ph 02
Meadow Woods Village 08
Meadow Woods Vlg 9 Ph 2
Meadows At Boggy Creek
Orlando Kissimmee Farms
Pebble Creek Ph 02
Prosper Colony 062430
Reservesawgrass Ph 5
Reservesawgrassph 1
Rosewood
Sandpoint At Meadow Woods
Sawgrass Plantation Ph 01a
Sawgrass Plantationph 1d
Sawgrass Plantationph 1d1
Somerset Park Ph 1
Somerset Park Ph 2
Somerset Park Phase 3
Southchase Ph 01b Village 01
Southchase Ph 01b Village 02
Southchase Ph 01b Village 06
Southchase Ph 01b Village 07
Southchase Ph 01b Village 10
Southchase Ph 01b Village 11a
Southchase Ph 01b Village 13 P
Southchase Ph 1b Vlg 1 And 3
Spahlers Add
Spring Lake
Taft
Taft Tier 10
Taft Town
Wetherbee Lakes Sub
Wetherbee Lakes Subdivision Ph
Willowbrook Ph 02
Windcrest At Meadow Woods 51 2
Windrosesouthmeadow Un 1
Woodbridge At Meadow Woods
Woodland Park
Woodland Park Ph 1a
Woodland Park Ph 2
Woodland Park Ph 4
Woodland Park Phase 1a
Woodland Park Phase2
Wyndham Lakes Estates

- Samantha Archer, Broker
- Tropic Shores Realty
- Mobile: 727.534.9276
- samanthaarcherbroker@gmail.com


