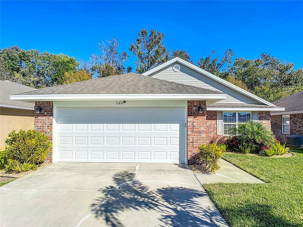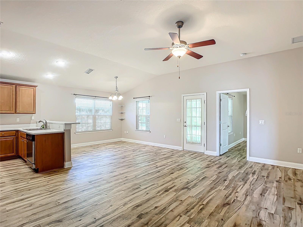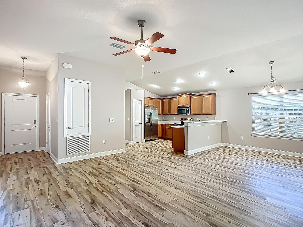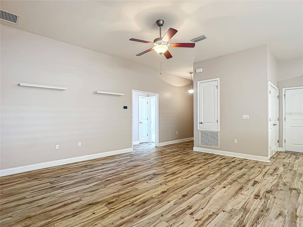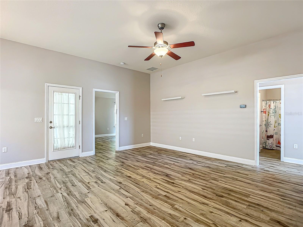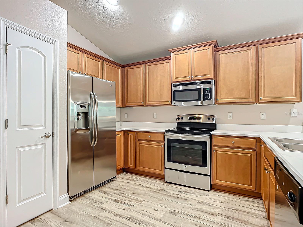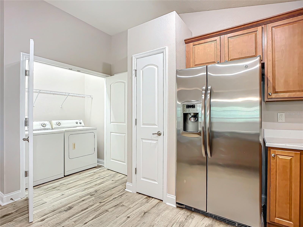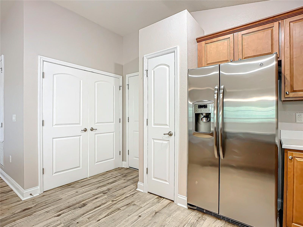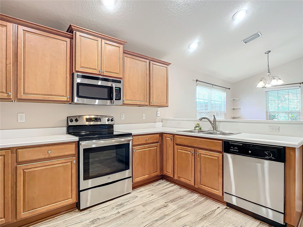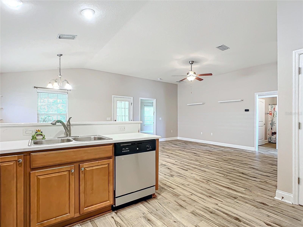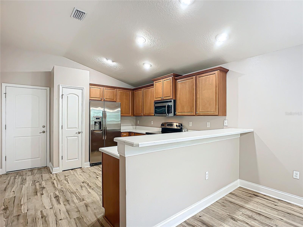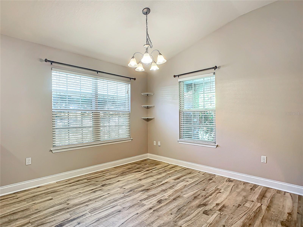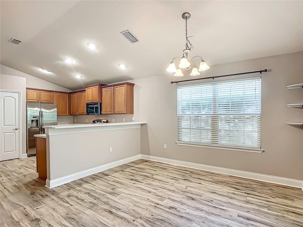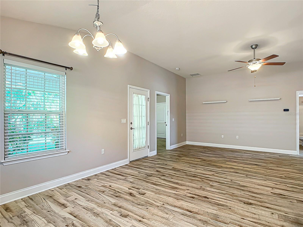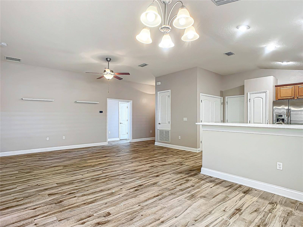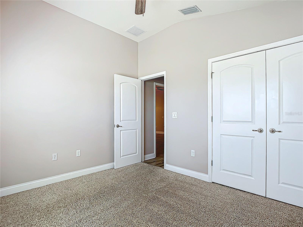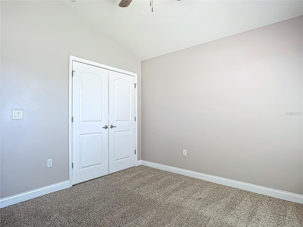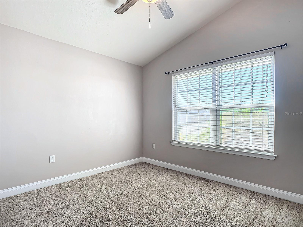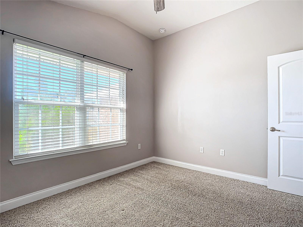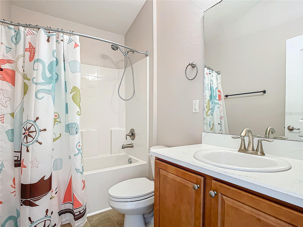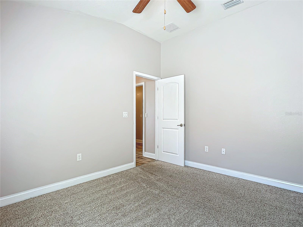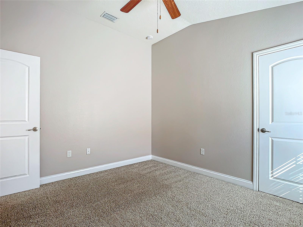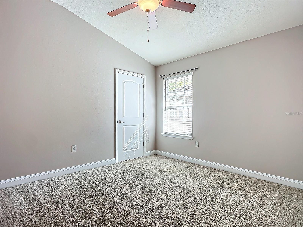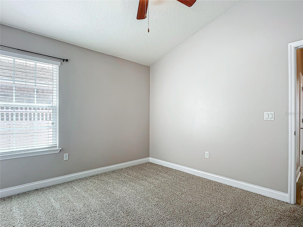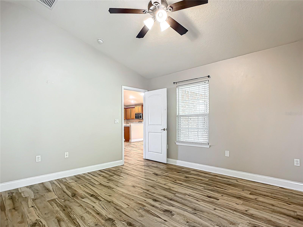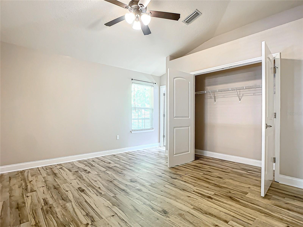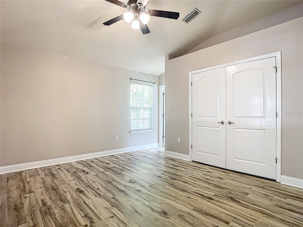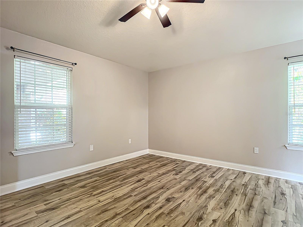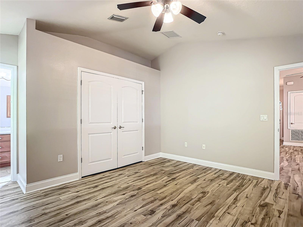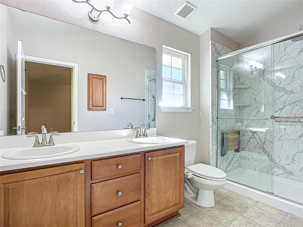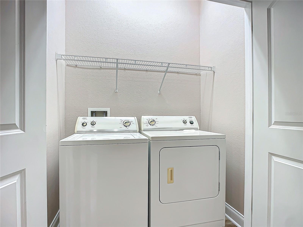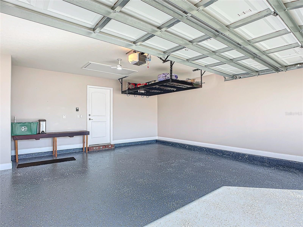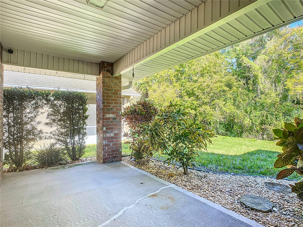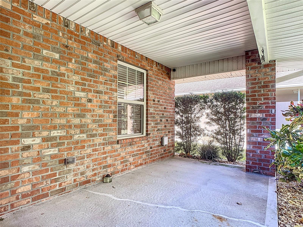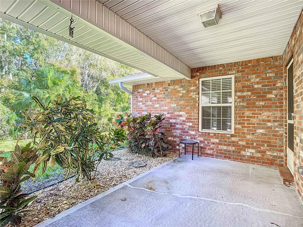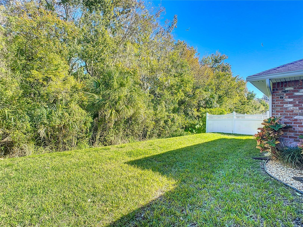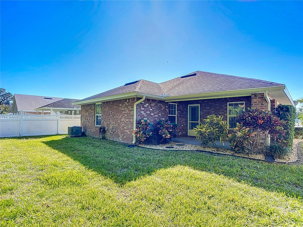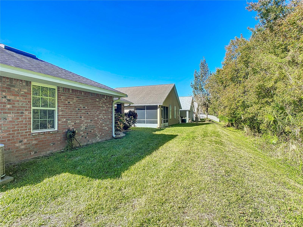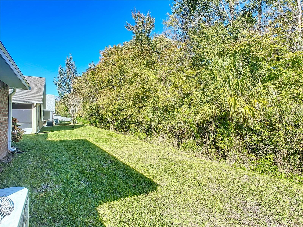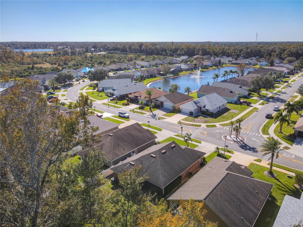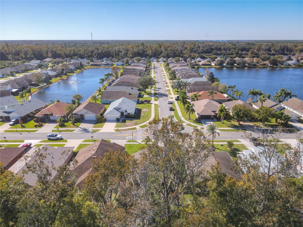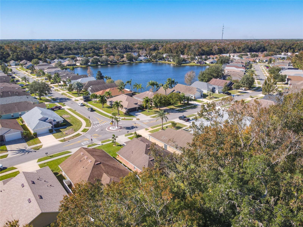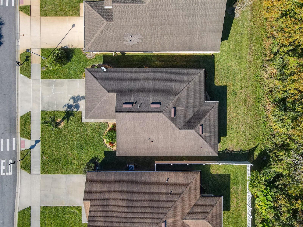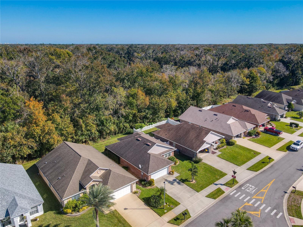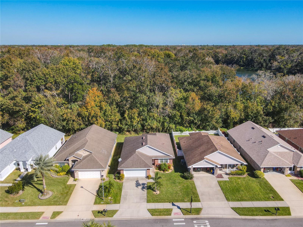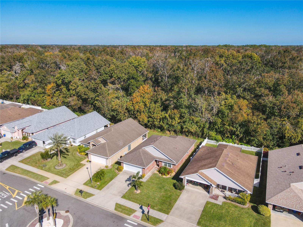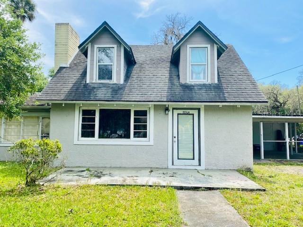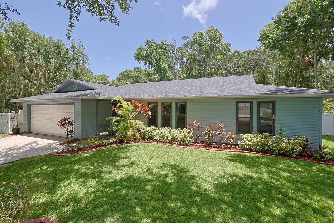548 Coral Trace Boulevard, EDGEWATER, FL 32132
Property Photos
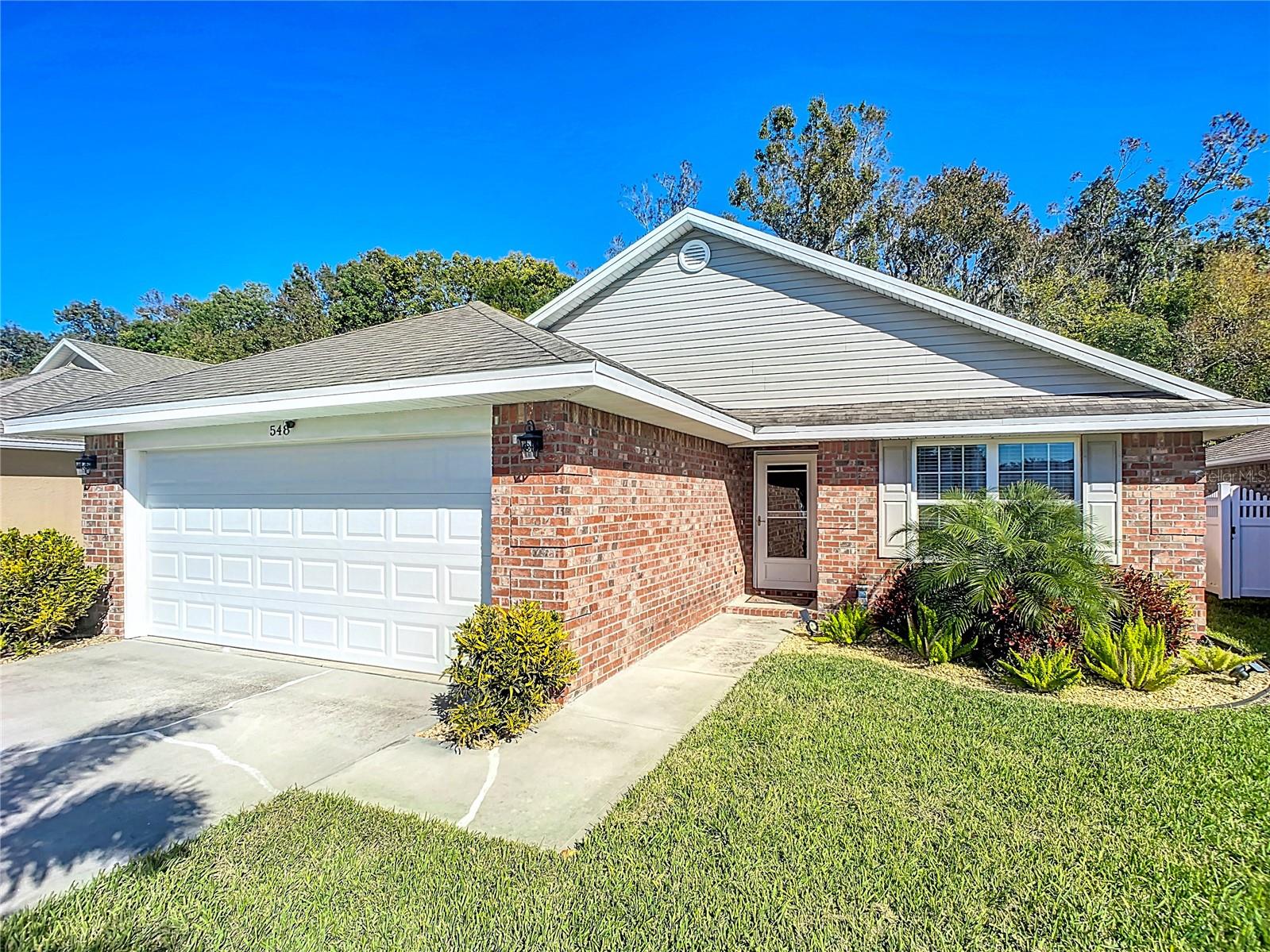
Would you like to sell your home before you purchase this one?
Priced at Only: $338,900
For more Information Call:
Address: 548 Coral Trace Boulevard, EDGEWATER, FL 32132
Property Location and Similar Properties






Reduced
- MLS#: O6261993 ( Residential )
- Street Address: 548 Coral Trace Boulevard
- Viewed: 93
- Price: $338,900
- Price sqft: $252
- Waterfront: No
- Year Built: 2014
- Bldg sqft: 1344
- Bedrooms: 3
- Total Baths: 2
- Full Baths: 2
- Garage / Parking Spaces: 2
- Days On Market: 116
- Additional Information
- Geolocation: 28.957 / -80.9412
- County: VOLUSIA
- City: EDGEWATER
- Zipcode: 32132
- Subdivision: Coral Trace
- Provided by: EXP REALTY LLC
- Contact: Sascha Davis
- 888-883-8509

- DMCA Notice
Description
One or more photo(s) has been virtually staged. BEST VALUE IN THE COMMUNITY WITH THIS MOVE IN Ready 3 bedroom 2 bath home located in the highly sought after community of Coral Trace! This contemporary home features volume ceilings, with upgrades that include beautiful refinished countertops in the bathrooms & kitchen, upgraded kitchen cabinet inserts making for ease of taking items in & out of the drawers, Fresh paint through out the entire home, & new ceiling fans. Updated thermostat that is connected to wifi, a camera system for security, and situated in a gated community for you peace & well being.
The sprinkler system has an upgraded rain bird, as well as a beautiful epoxy floor that was recently done in the large 2 car garage that has an ample storage rack to store all your nick knacks! Hurricane windows through out the home & you can enjoy your back lanai that backs up to wilderness. No build behind you for extra privacy! Enjoy the community pool featuring a clubhouse that is a short walk or drive from the home for those hot summer days! Lets make this sweet home yours!
Description
One or more photo(s) has been virtually staged. BEST VALUE IN THE COMMUNITY WITH THIS MOVE IN Ready 3 bedroom 2 bath home located in the highly sought after community of Coral Trace! This contemporary home features volume ceilings, with upgrades that include beautiful refinished countertops in the bathrooms & kitchen, upgraded kitchen cabinet inserts making for ease of taking items in & out of the drawers, Fresh paint through out the entire home, & new ceiling fans. Updated thermostat that is connected to wifi, a camera system for security, and situated in a gated community for you peace & well being.
The sprinkler system has an upgraded rain bird, as well as a beautiful epoxy floor that was recently done in the large 2 car garage that has an ample storage rack to store all your nick knacks! Hurricane windows through out the home & you can enjoy your back lanai that backs up to wilderness. No build behind you for extra privacy! Enjoy the community pool featuring a clubhouse that is a short walk or drive from the home for those hot summer days! Lets make this sweet home yours!
Payment Calculator
- Principal & Interest -
- Property Tax $
- Home Insurance $
- HOA Fees $
- Monthly -
For a Fast & FREE Mortgage Pre-Approval Apply Now
Apply Now
 Apply Now
Apply NowFeatures
Building and Construction
- Covered Spaces: 0.00
- Exterior Features: Irrigation System, Lighting, Sidewalk
- Flooring: Carpet, Luxury Vinyl
- Living Area: 1344.00
- Roof: Shingle
Land Information
- Lot Features: Level, Sidewalk, Paved
Garage and Parking
- Garage Spaces: 2.00
- Open Parking Spaces: 0.00
- Parking Features: Driveway, Garage Door Opener
Eco-Communities
- Water Source: Public
Utilities
- Carport Spaces: 0.00
- Cooling: Central Air
- Heating: Central
- Pets Allowed: Cats OK, Dogs OK
- Sewer: Public Sewer
- Utilities: Electricity Connected, Sprinkler Meter
Amenities
- Association Amenities: Gated, Pool
Finance and Tax Information
- Home Owners Association Fee Includes: Pool, Maintenance Grounds
- Home Owners Association Fee: 171.00
- Insurance Expense: 0.00
- Net Operating Income: 0.00
- Other Expense: 0.00
- Tax Year: 2024
Other Features
- Appliances: Dishwasher, Disposal, Electric Water Heater, Microwave, Range, Refrigerator
- Association Name: Daytona Realty & Property Management/Justin Guild
- Association Phone: 3863167893
- Country: US
- Furnished: Unfurnished
- Interior Features: Ceiling Fans(s), Eat-in Kitchen, Kitchen/Family Room Combo, Open Floorplan, Primary Bedroom Main Floor, Split Bedroom, Thermostat
- Legal Description: LOT 74 CORAL TRACE MB 51 PGS 97-103 INC PER OR 5639 PGS 3006-3008 INC PER OR 6974 PG 1238 PER OR 7280 PG 1069
- Levels: One
- Area Major: 32132 - Edgewater
- Occupant Type: Vacant
- Parcel Number: 38-18-34-08-00-0740
- Possession: Close Of Escrow
- Views: 93
- Zoning Code: PUD
Similar Properties
Nearby Subdivisions
Assessors Alvarez Grant
Assessors Betts Grant
Cole
Coral Trace
Coral Trace Ph 02
Edgewater Acres
Florida Shores
Florida Shores 01
Gas Lite Square
Highland Shores
Highland Shores Sec 01
Mendall Homestead
Not In Subdivision
Not On List
Not On The List
Other
Persimmon Place
Pointer
River Edge Acres
Samuel Betts Grant
Shangri La
Terra Mar Village
Totem Park
Turgot Turgot Terrace
Unser Sub
Wildwood
Wildwood Un 03
Contact Info

- Samantha Archer, Broker
- Tropic Shores Realty
- Mobile: 727.534.9276
- samanthaarcherbroker@gmail.com



