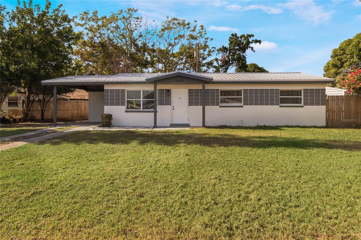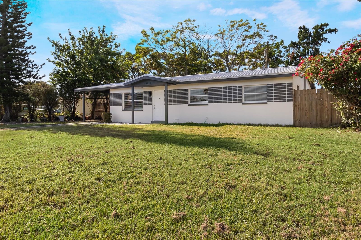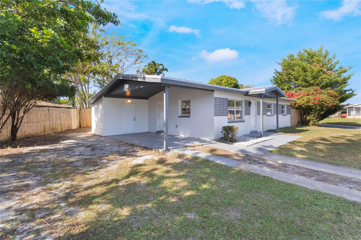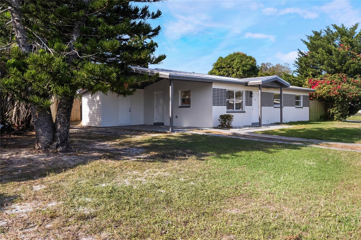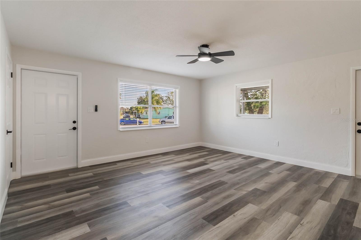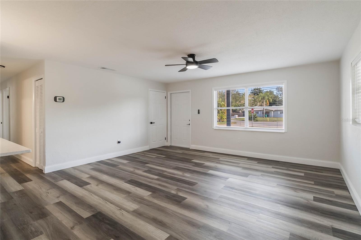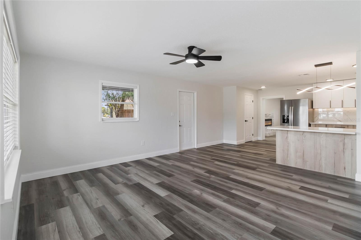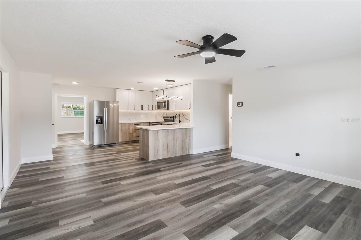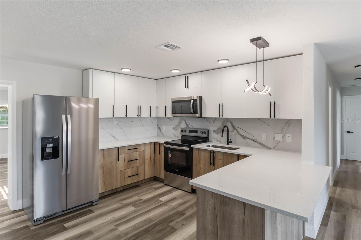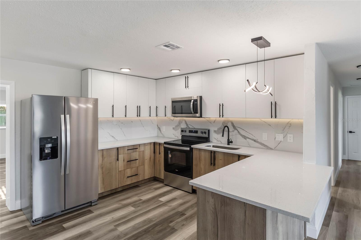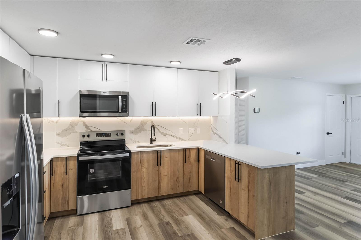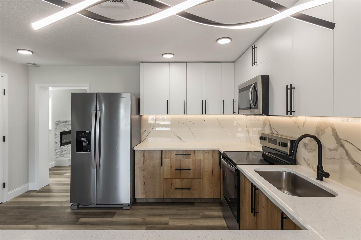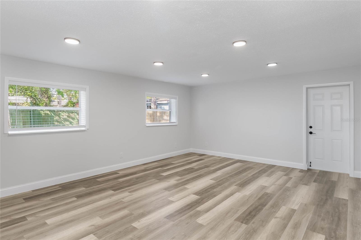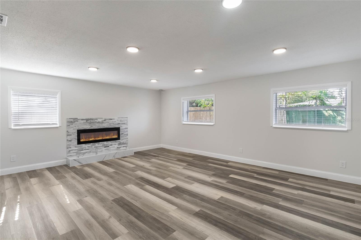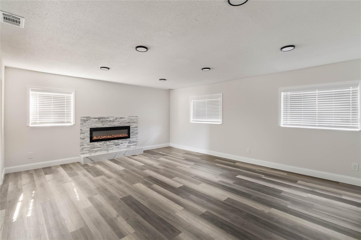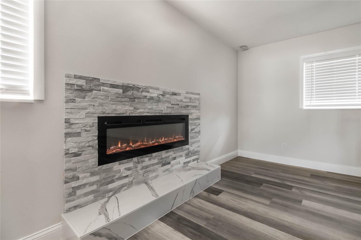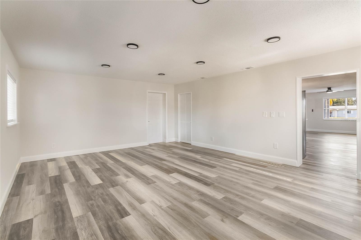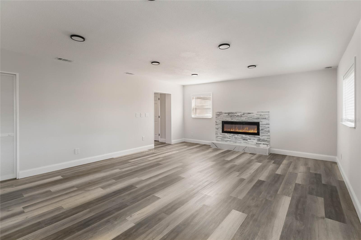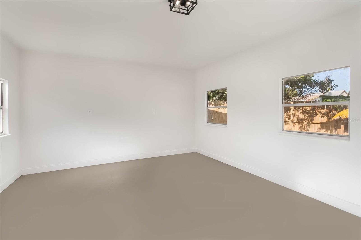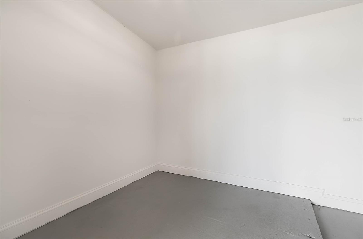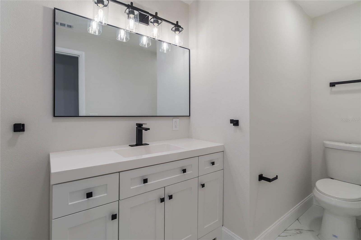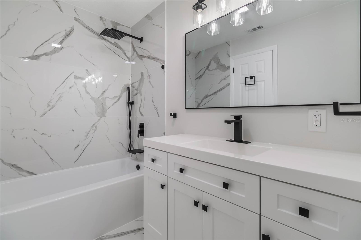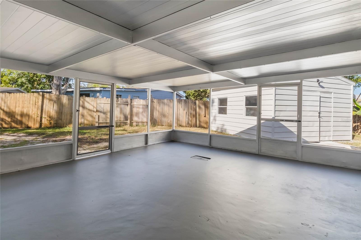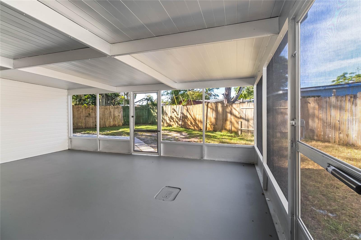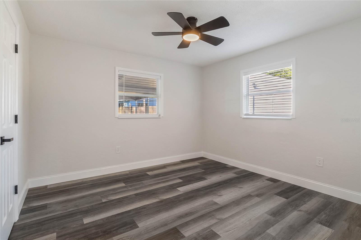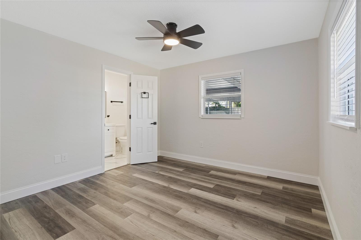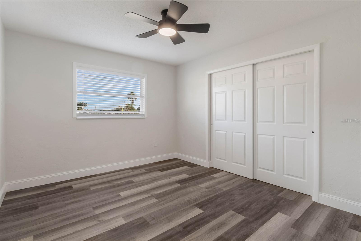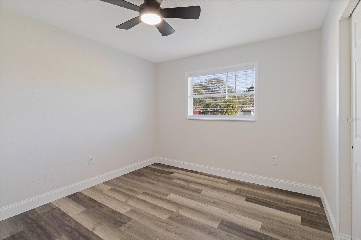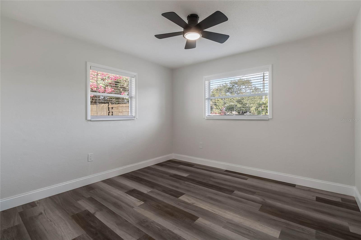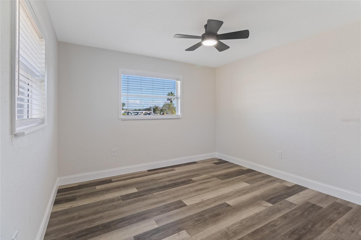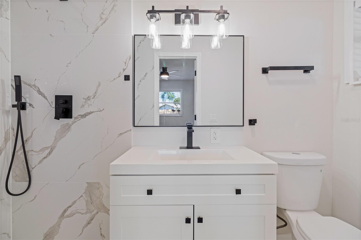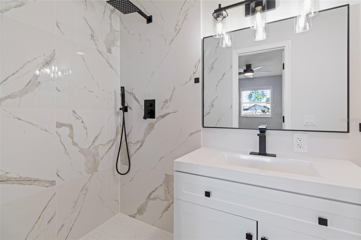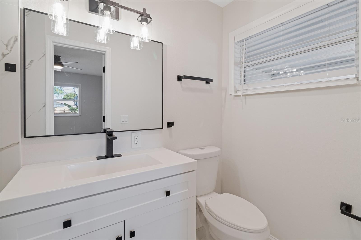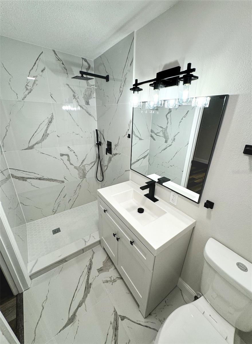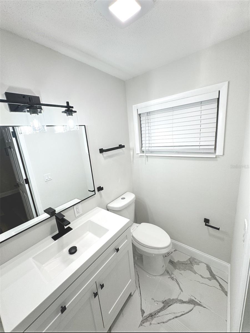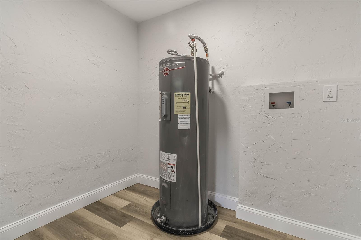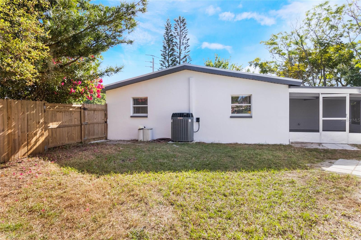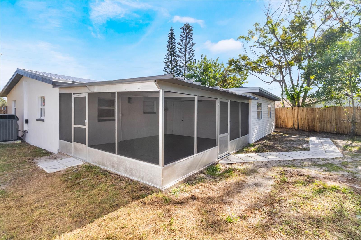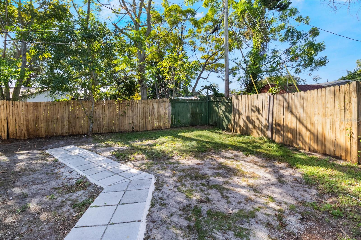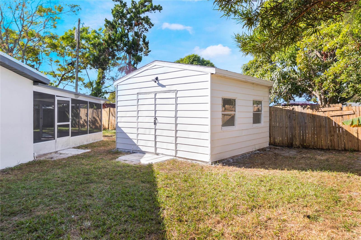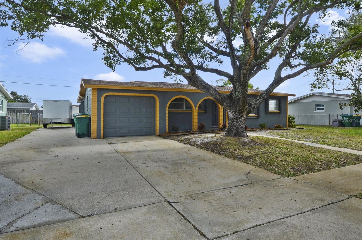4418 Sherwood Boulevard, MELBOURNE, FL 32935
Property Photos
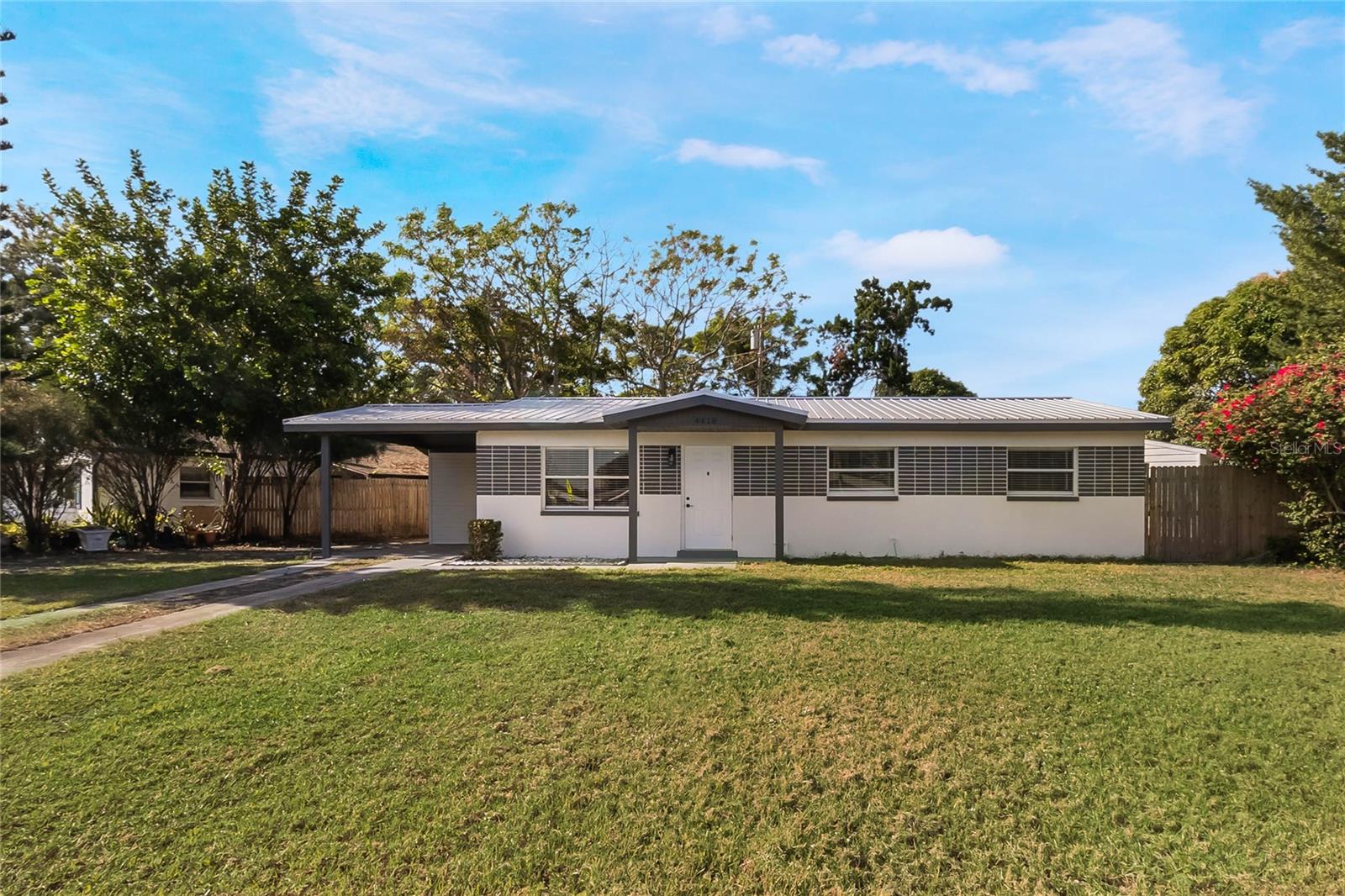
Would you like to sell your home before you purchase this one?
Priced at Only: $310,000
For more Information Call:
Address: 4418 Sherwood Boulevard, MELBOURNE, FL 32935
Property Location and Similar Properties
- MLS#: O6262759 ( Residential )
- Street Address: 4418 Sherwood Boulevard
- Viewed: 13
- Price: $310,000
- Price sqft: $207
- Waterfront: No
- Year Built: 1962
- Bldg sqft: 1500
- Bedrooms: 3
- Total Baths: 2
- Full Baths: 2
- Garage / Parking Spaces: 1
- Days On Market: 35
- Additional Information
- Geolocation: 28.1787 / -80.6611
- County: BREVARD
- City: MELBOURNE
- Zipcode: 32935
- Subdivision: Sherwood Forest
- Provided by: EXP REALTY LLC
- Contact: Youbel Montesino
- 888-883-8509

- DMCA Notice
-
DescriptionFully Renovated 3 bedroom 2 bath Home with Modern Upgrades Plus also 4th additional Lounge Room with fireplace! This beautifully updated home has been thoughtfully renovated inside and out, offering both style and functionality. The new paint and siding, along with all new entrance doors and hardware, create a fresh and inviting exterior. Step inside to discover new Waterproof Luxury Vinyl Plank Flooring, new baseboards, and freshly painted walls and ceilings throughout. Enjoy energy efficiency with LED lighting and new fans both inside and outside, as well as a new electric fireplace for added charm. The kitchen is completely brand new, featuring Whirlpool appliances under warranty, including a refrigerator with ice and cold water, dishwasher, electric stove with oven, and microwave with a built in air hood. The pantry room has also been updated and painted. Both bathrooms have been fully remodeled with all new fixtures and tiles. The steel roof (2022) and HVAC system (in excellent condition with a recent full service and upgrades) ensure comfort and durability. The large barn room and patio have been completely updated and freshly painted, offering versatile spaces for storage and relaxation. With washer and dryer hookups located in the boiler room, this home has it all. Move in ready and packed with modern upgrades, its the perfect place to call home!
Payment Calculator
- Principal & Interest -
- Property Tax $
- Home Insurance $
- HOA Fees $
- Monthly -
Features
Building and Construction
- Covered Spaces: 0.00
- Exterior Features: Garden, Storage
- Flooring: Tile, Vinyl
- Living Area: 1500.00
- Roof: Metal
Garage and Parking
- Garage Spaces: 0.00
Eco-Communities
- Water Source: Public
Utilities
- Carport Spaces: 1.00
- Cooling: Central Air
- Heating: Central
- Sewer: Public Sewer
- Utilities: Electricity Connected
Finance and Tax Information
- Home Owners Association Fee: 0.00
- Net Operating Income: 0.00
- Tax Year: 2024
Other Features
- Appliances: Cooktop, Dishwasher, Dryer, Microwave, Refrigerator
- Country: US
- Interior Features: Built-in Features
- Legal Description: CiTY/MUNI/TWP:MELBOURNE SEC/TWN/RNG/MER:SEC 31 TWN 26S RNG 37E SHERWOOD PARK SEC F LOT 14 BLK T MAP REF:MB 13 PG 38
- Levels: One
- Area Major: 32935 - Melbourne
- Occupant Type: Vacant
- Parcel Number: 26 3731-76-T-14
- View: Garden
- Views: 13
- Zoning Code: R1A
Similar Properties
Nearby Subdivisions
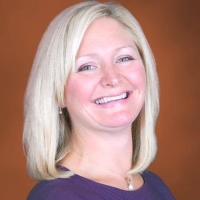
- Samantha Archer, Broker
- Tropic Shores Realty
- Mobile: 727.534.9276
- samanthaarcherbroker@gmail.com


