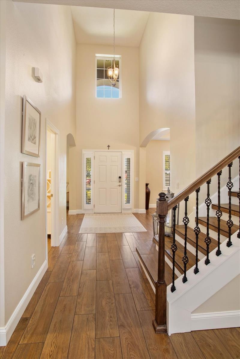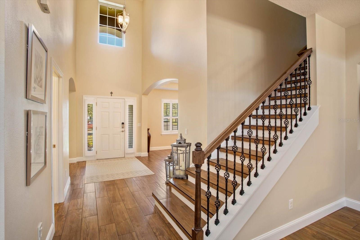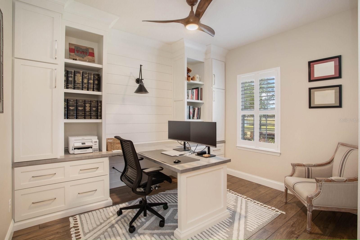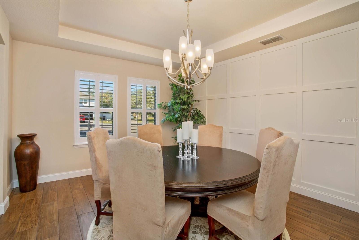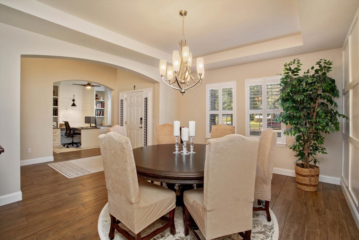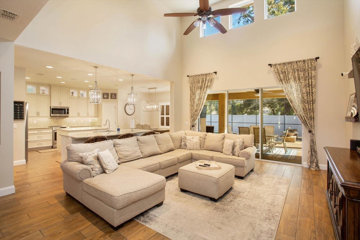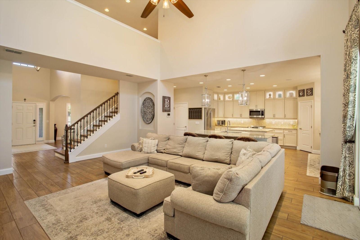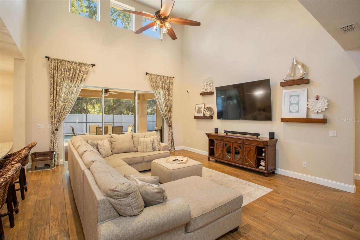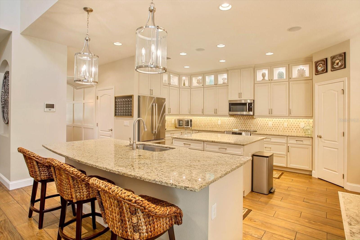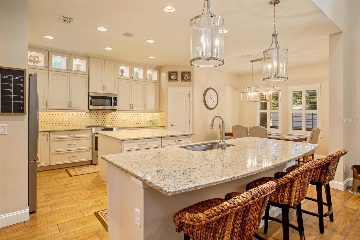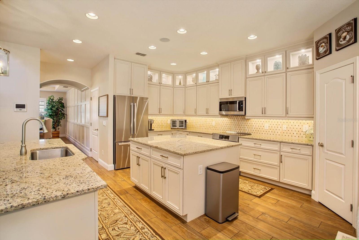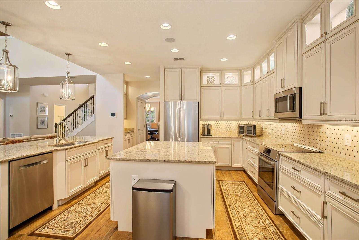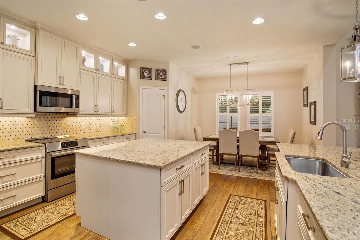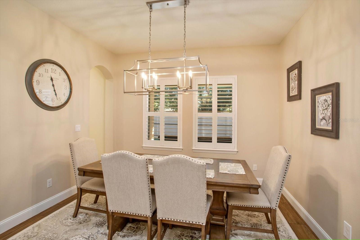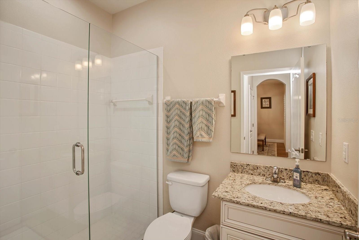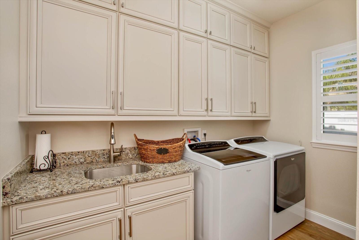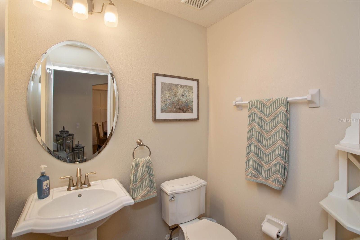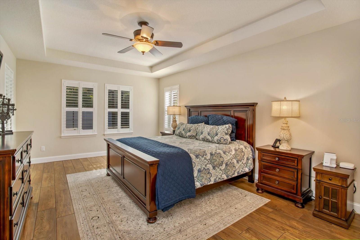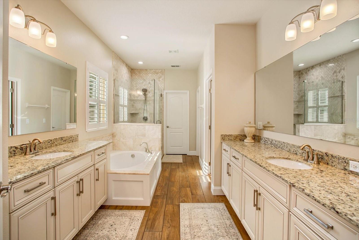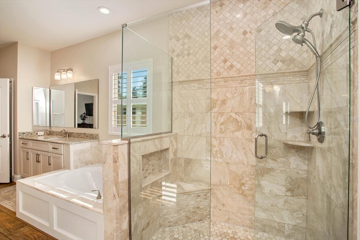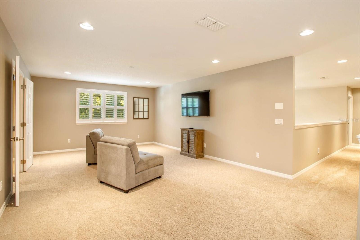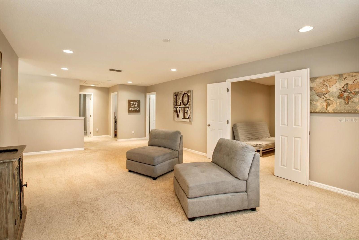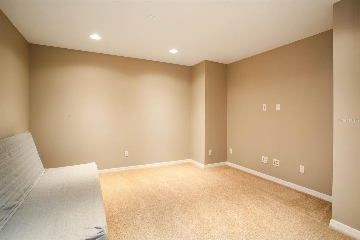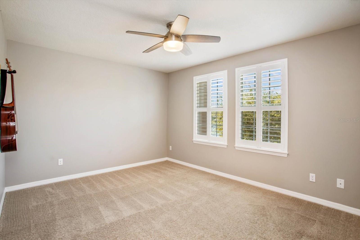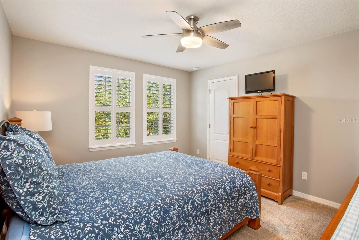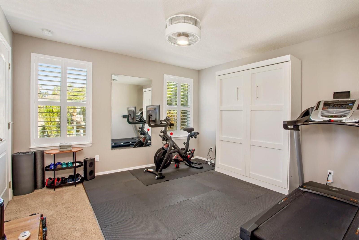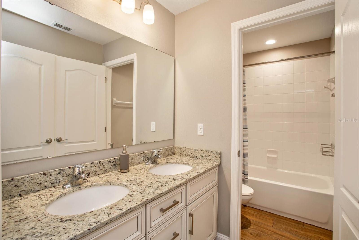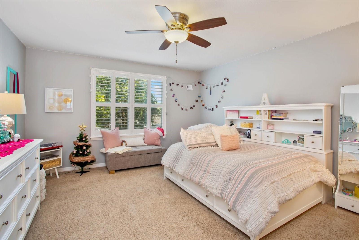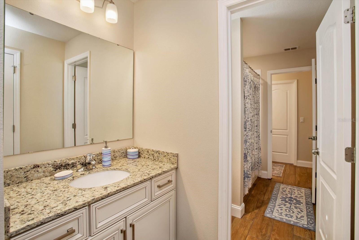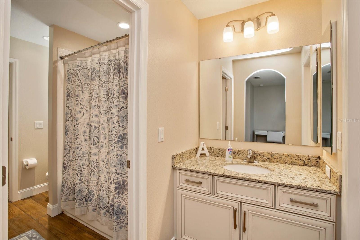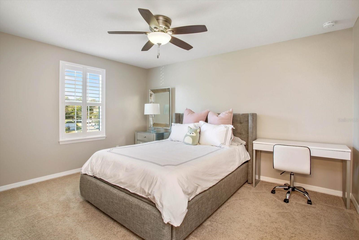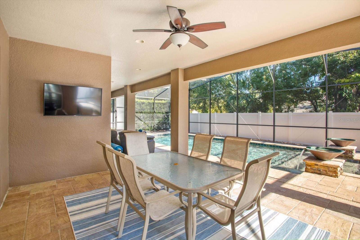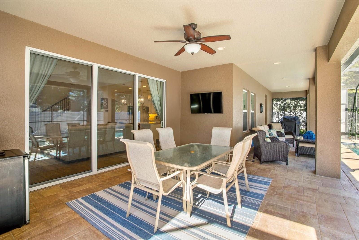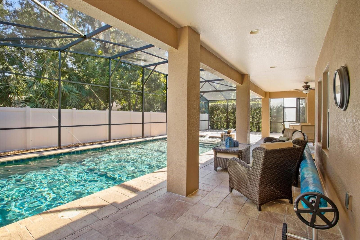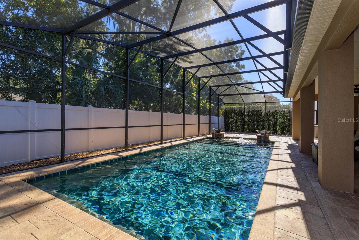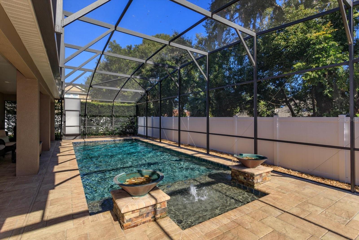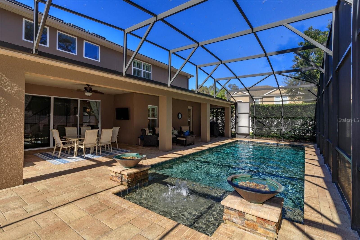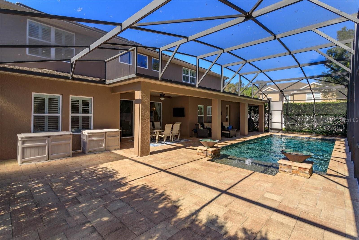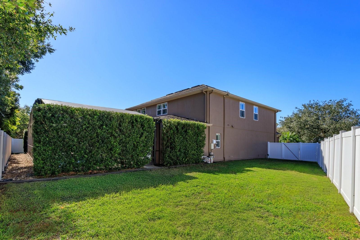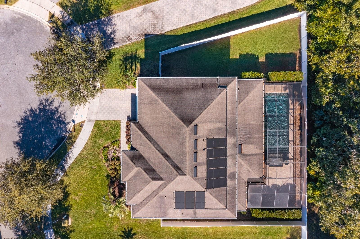1347 Bella Tuscany Cove, LONGWOOD, FL 32750
Property Photos
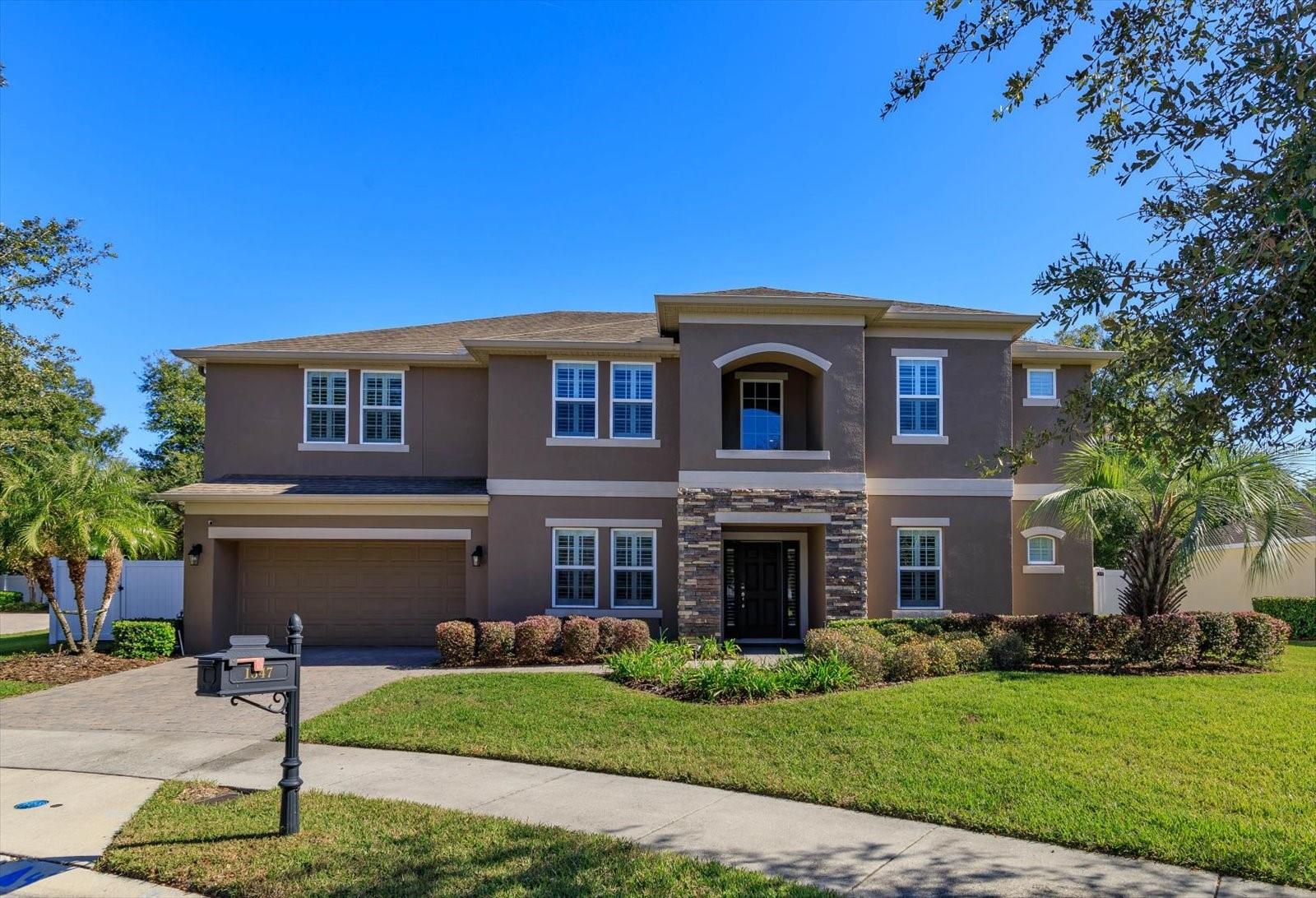
Would you like to sell your home before you purchase this one?
Priced at Only: $920,000
For more Information Call:
Address: 1347 Bella Tuscany Cove, LONGWOOD, FL 32750
Property Location and Similar Properties
- MLS#: O6262940 ( Residential )
- Street Address: 1347 Bella Tuscany Cove
- Viewed: 14
- Price: $920,000
- Price sqft: $172
- Waterfront: No
- Year Built: 2013
- Bldg sqft: 5347
- Bedrooms: 6
- Total Baths: 5
- Full Baths: 4
- 1/2 Baths: 1
- Garage / Parking Spaces: 2
- Days On Market: 13
- Additional Information
- Geolocation: 28.7141 / -81.3702
- County: SEMINOLE
- City: LONGWOOD
- Zipcode: 32750
- Subdivision: Bella Tuscany
- Elementary School: Woodlands Elementary
- Middle School: Rock Lake Middle
- High School: Lake Mary High
- Provided by: EXP REALTY LLC
- Contact: Pam Stockman
- 888-883-8509

- DMCA Notice
-
DescriptionWelcome to this stunning 6 bedroom, 4.5 bath home in the desirable Bella Tuscany community, perfectly situated on a peaceful cul de sac in a highly sought after, top rated school zone with easy access to Seminole County trails. Meticulously upgraded and remodeled in 2020. This spacious home features 6 bedrooms and a custom built in dedicated office, loft, and media room providing everything you need for comfortable, modern living. Step inside to discover elegant wood look tile flooring throughout the main living areas, including the staircase, adding a touch of elegance. The kitchen is a chefs dream featuring double island with custom made, soft close cabinets, granite countertops, and newer high end Bosch appliances. The large middle kitchen island, with cabinets on both sides, provides extra storage and space for meal prep. This stunning kitchen is perfect for preparing gourmet meals and hosting gatherings with family and friends. The laundry room and all bathrooms have been completely updated with the same custom cabinetry and granite countertops. The primary bath is especially impressive, featuring Turkish polished marble throughout the walk in shower and the surrounding tub, creating a spa like retreat. These high end upgrades create a seamless, modern aesthetic look throughout the home. With ample storage space, the home ensures everything has its place, keeping living areas organized and clutter free. The 2 car garage provides spacious storage, perfect for tools, outdoor gear, or additional organization, ensuring everything has a place. Enjoy year round outdoor living at its best with a screened and solar heated saltwater pool, complete with water features, a large Tremron paver deck, and matured landscaping, providing privacy and tranquility. The fully fenced yard is perfect for children, pets, or additional outdoor space. The home has been freshly repainted inside and out, offering a clean, neutral, and vibrant look. Located in a prime area, this home offers the perfect blend of luxury, convenience, and family friendly living. Dont miss the opportunity to make this exceptional home yours!
Payment Calculator
- Principal & Interest -
- Property Tax $
- Home Insurance $
- HOA Fees $
- Monthly -
Features
Building and Construction
- Covered Spaces: 0.00
- Exterior Features: Irrigation System, Lighting, Private Mailbox, Sidewalk
- Fencing: Fenced, Vinyl
- Flooring: Carpet, Tile
- Living Area: 4320.00
- Roof: Shingle
Property Information
- Property Condition: Completed
Land Information
- Lot Features: Cul-De-Sac, Sidewalk, Paved
School Information
- High School: Lake Mary High
- Middle School: Rock Lake Middle
- School Elementary: Woodlands Elementary
Garage and Parking
- Garage Spaces: 2.00
- Parking Features: Driveway, Garage Door Opener, Tandem
Eco-Communities
- Pool Features: In Ground, Salt Water, Screen Enclosure, Solar Cover, Solar Heat
- Water Source: Public
Utilities
- Carport Spaces: 0.00
- Cooling: Central Air
- Heating: Central
- Pets Allowed: Yes
- Sewer: Public Sewer
- Utilities: BB/HS Internet Available, Cable Connected, Electricity Connected, Fire Hydrant, Public, Street Lights, Water Connected
Finance and Tax Information
- Home Owners Association Fee: 175.00
- Net Operating Income: 0.00
- Tax Year: 2024
Other Features
- Appliances: Dishwasher, Disposal, Dryer, Electric Water Heater, Microwave, Range, Refrigerator, Washer
- Association Name: CMH Management
- Association Phone: 407-923-8308
- Country: US
- Interior Features: Built-in Features, Ceiling Fans(s), Dry Bar, Eat-in Kitchen, High Ceilings, Kitchen/Family Room Combo, Open Floorplan, Primary Bedroom Main Floor, Solid Surface Counters, Stone Counters, Tray Ceiling(s), Vaulted Ceiling(s), Walk-In Closet(s), Window Treatments
- Legal Description: LOT 6 BELLA TUSCANY FIRST REPLAT PB 76 PGS 81 - 82
- Levels: Two
- Area Major: 32750 - Longwood East
- Occupant Type: Owner
- Parcel Number: 25-20-29-516-0000-0060
- Style: Mediterranean
- Views: 14
- Zoning Code: RES
Nearby Subdivisions
Bella Tuscany
Chelsea Place
Columbus Harbor
Country Club Heights
Crystal Creek
Devonshire
Entzmingers Add 1
Entzmingers Add No 1
Hensons Acres
Hidden Oak Estates
Highland Hills
Knollwood 3rd Add Amd
Lake Searcy Shores
Lake Wayman Heights
Lake Wayman Heights Lake Add
Landings The
Longdale
Longdale First Add
Longwood Plantation
Meadows
Meadows West The
Myrtle Lake Hills
Nelsons Lakeview Heights Amd
None
North Cove
Reserve At Harbour Isle
Sanlando
Sanlando Spgs
Sanlando Springs
Shadow Hill
Sky Lark Sub
Sleepy Hollow
Sleepy Hollow 1st Add
South Wildmere Amd
Tiberon Hills Ph 1b
Westlake Manor
Wildmere
Wildmere Resurvey Of Blk 4
Windtree West
Winsor Manor 1st Add
Woodlands
Woodlands East
Woodlands Sec 2
Woodlands Sec 4

- Samantha Archer, Broker
- Tropic Shores Realty
- Mobile: 727.534.9276
- samanthaarcherbroker@gmail.com


