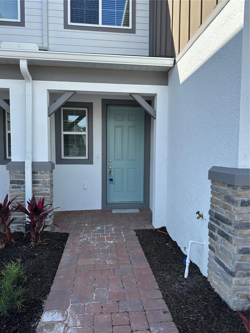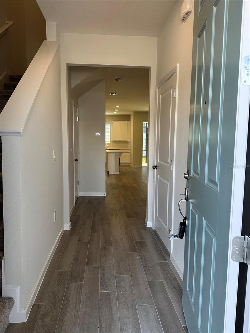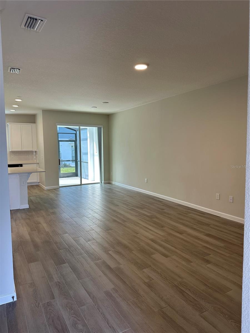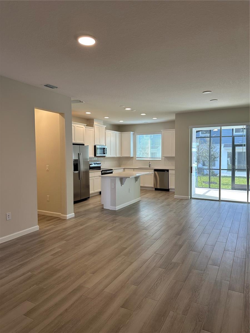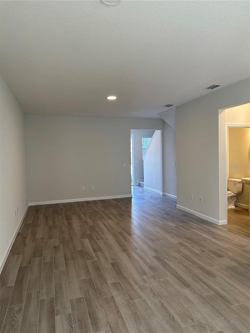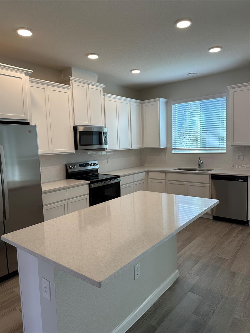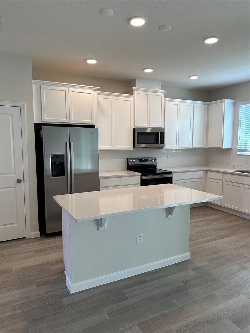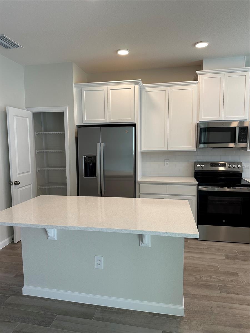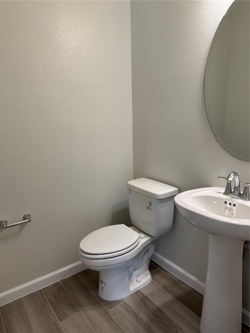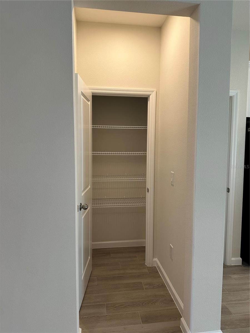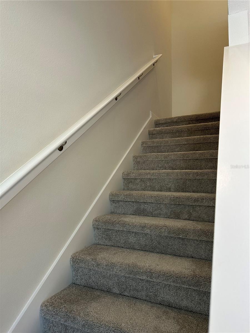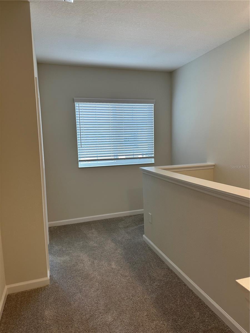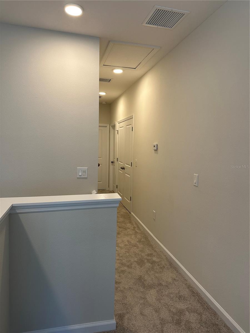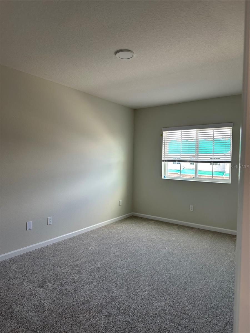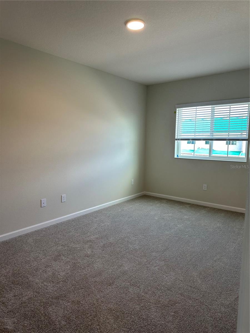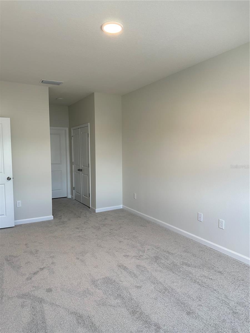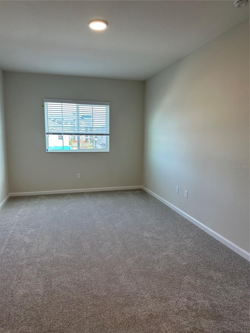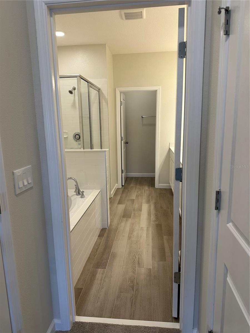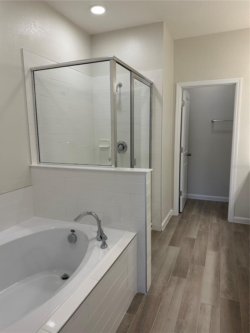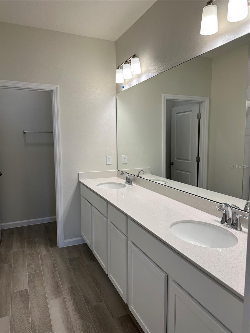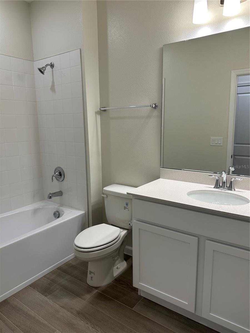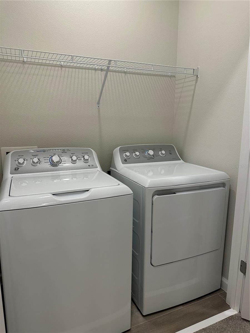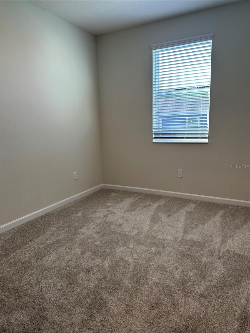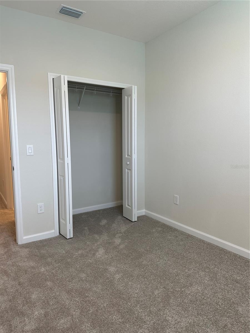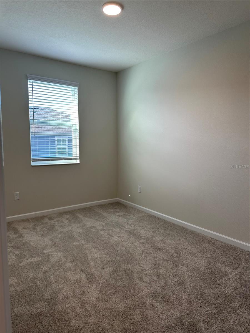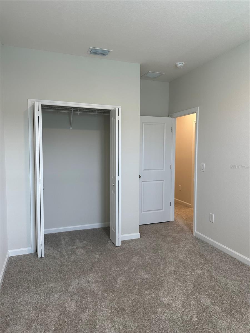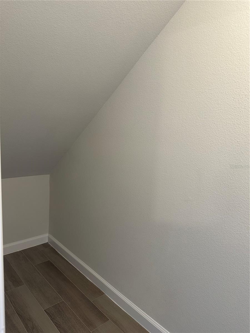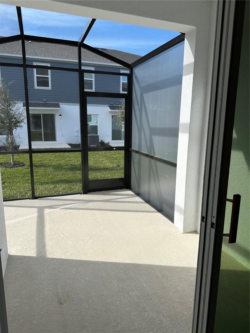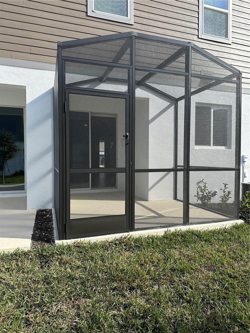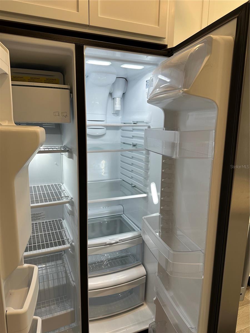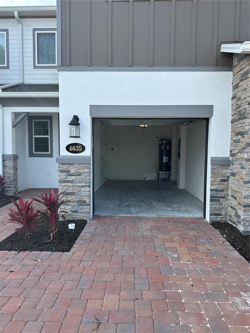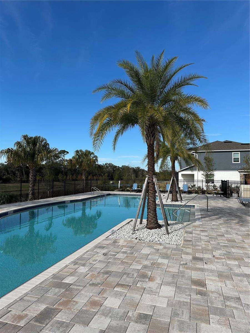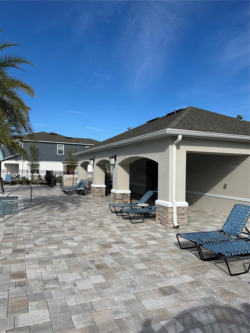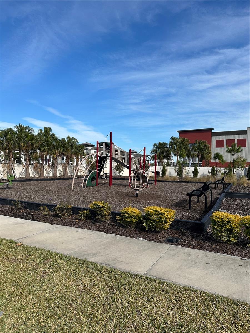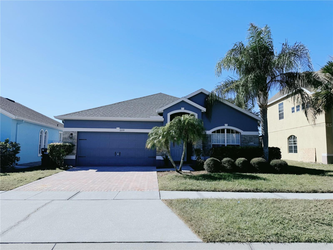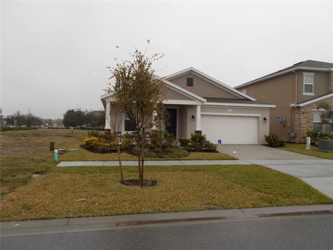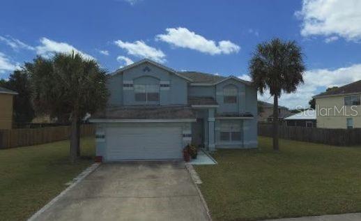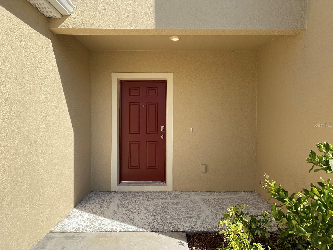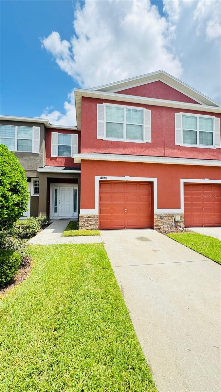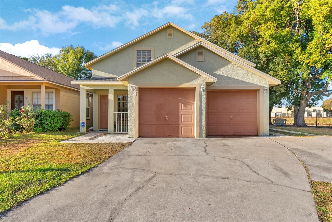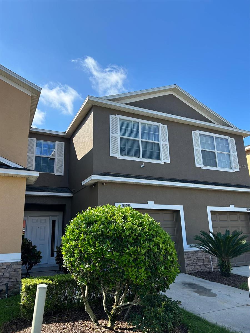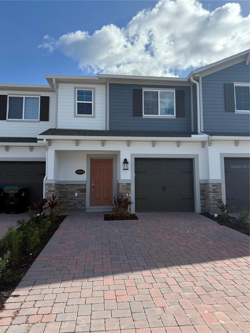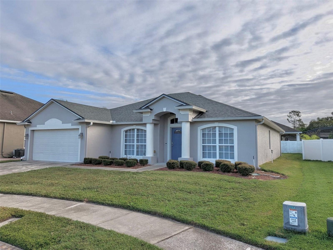4635 Campsite Loop, ORLANDO, FL 32824
Property Photos
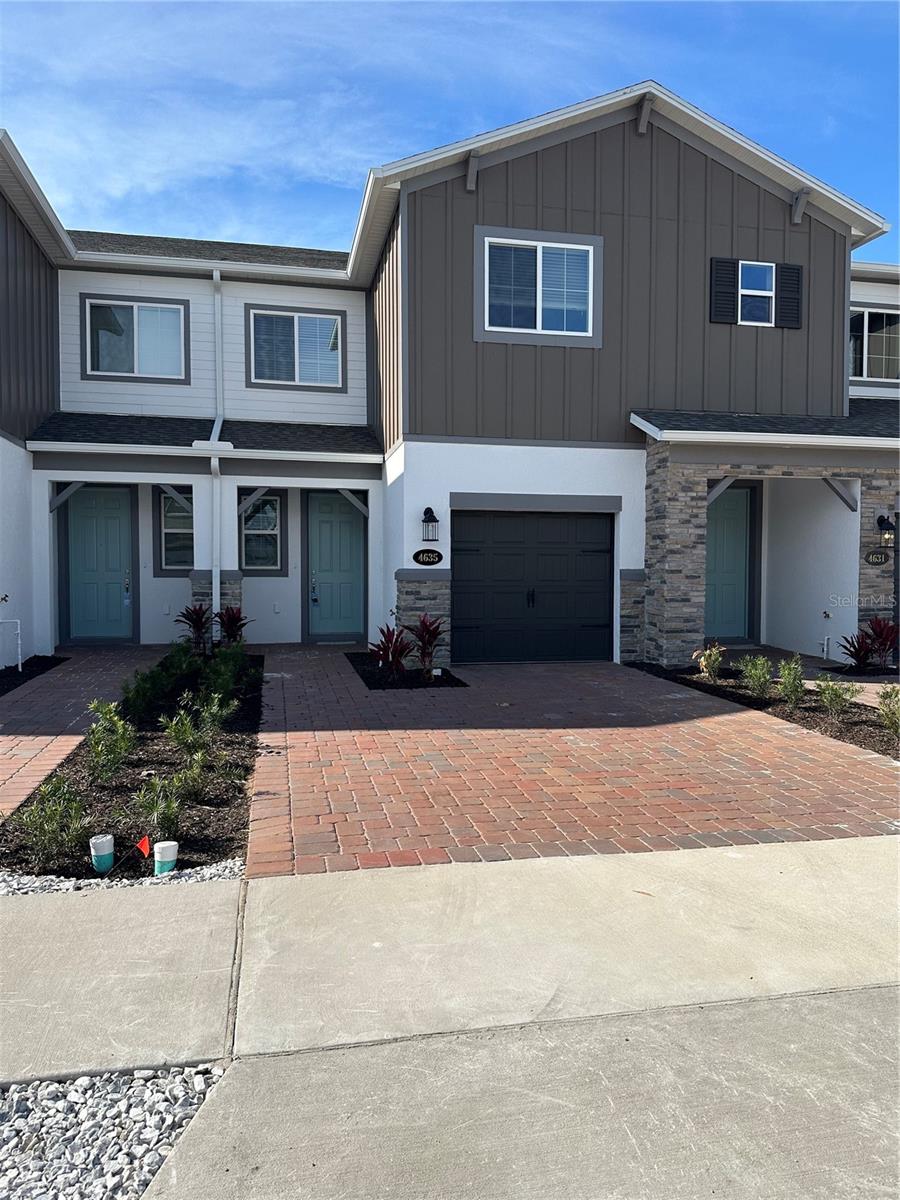
Would you like to sell your home before you purchase this one?
Priced at Only: $2,495
For more Information Call:
Address: 4635 Campsite Loop, ORLANDO, FL 32824
Property Location and Similar Properties
- MLS#: O6263488 ( Residential Lease )
- Street Address: 4635 Campsite Loop
- Viewed: 18
- Price: $2,495
- Price sqft: $1
- Waterfront: No
- Year Built: 2024
- Bldg sqft: 1969
- Bedrooms: 3
- Total Baths: 3
- Full Baths: 2
- 1/2 Baths: 1
- Garage / Parking Spaces: 1
- Days On Market: 29
- Additional Information
- Geolocation: 28.3522 / -81.3145
- County: ORANGE
- City: ORLANDO
- Zipcode: 32824
- Subdivision: Tyson Ranch Townhomes
- Provided by: JC FLORIDA REALTY LLC
- Contact: Bruce Kalin
- 407-240-3719

- DMCA Notice
-
DescriptionLow Cost, Low Maintenance Living in a 3 Bedroom Townhome with Resort Style Amenities by top rated property management. Enjoy the benefits of low cost, hassle free living in this beautifully designed 3 bedroom, 2 bathroom townhome in a premier gated community. Managed by one of Central Florida's most trusted property management companies, this home comes with professional groundskeeping includedmeaning youll enjoy a beautifully maintained environment without the upkeep. Plus, take advantage of resort style living with access to a community pool and center, perfect for relaxing or socializing in style. This spacious 1,669 sq. ft. townhome offers an open concept great room and kitchen, making it ideal for both entertaining and relaxing. The L shaped kitchen features ample cabinet storage, an island with seating and additional storage, and a large pantry. A window above the kitchen sink allows natural light to flood the space, creating a warm and inviting atmosphere. Conveniently located just off the great room, you'll find a powder bath and a handy storage closet. Sliding glass doors lead to a private, screened in lanaian essential feature for enjoying Floridas weather without the hassle of bugs. Its the perfect spot for unwinding, whether you're sipping your morning coffee or enjoying a peaceful evening. The owners retreat is a true highlight, offering two spacious closets and an en suite bathroom with dual sinks, a garden tub, a separate shower, and a private water closet. Two additional bedrooms at the back of the home share a full bath, and the main hall includes laundry hookups for added convenience. This townhome blends practical design with cozy elegance, offering the perfect space for both daily living and entertaining. The combination of included grounds care, community amenities, and affordable townhome living makes it the ideal place to call home. Dont miss outschedule your showing today!
Payment Calculator
- Principal & Interest -
- Property Tax $
- Home Insurance $
- HOA Fees $
- Monthly -
Features
Building and Construction
- Builder Model: SAN MIGUEL
- Builder Name: M/I HOMES
- Covered Spaces: 0.00
- Exterior Features: Lighting, Rain Gutters, Sidewalk, Sliding Doors
- Flooring: Carpet, Ceramic Tile
- Living Area: 1669.00
Property Information
- Property Condition: Completed
Land Information
- Lot Features: Landscaped, Sidewalk, Paved
Garage and Parking
- Garage Spaces: 1.00
- Parking Features: Driveway, Garage Door Opener
Eco-Communities
- Green Energy Efficient: Thermostat
- Water Source: Public
Utilities
- Carport Spaces: 0.00
- Cooling: Central Air
- Heating: Central, Electric
- Pets Allowed: No
- Sewer: Public Sewer
- Utilities: BB/HS Internet Available, Cable Available, Public, Sewer Connected, Street Lights, Underground Utilities
Amenities
- Association Amenities: Clubhouse, Park, Playground, Pool
Finance and Tax Information
- Home Owners Association Fee: 0.00
- Net Operating Income: 0.00
Rental Information
- Tenant Pays: Carpet Cleaning Fee, Cleaning Fee, Re-Key Fee
Other Features
- Appliances: Cooktop, Dishwasher, Disposal, Dryer, Microwave, Range, Washer
- Association Name: RIZZETTA & CO. INC/P CRUZ
- Association Phone: 407-472-2471
- Country: US
- Furnished: Unfurnished
- Interior Features: Eat-in Kitchen, Kitchen/Family Room Combo, Open Floorplan, PrimaryBedroom Upstairs, Solid Surface Counters, Stone Counters, Thermostat, Walk-In Closet(s)
- Levels: Two
- Area Major: 32824 - Orlando/Taft / Meadow woods
- Occupant Type: Vacant
- Parcel Number: 30-24-33-7627-02-040
- Views: 18
Owner Information
- Owner Pays: Grounds Care, Trash Collection
Similar Properties
Nearby Subdivisions
Arborsmdw Woods
Arborsmdw Woods Neighborhood
Beacon Park Ph 02
Beacon Park Ph 3
Bishop Lndg Ph 3
Cedar Bend At Meadow Woods Pha
Cedar Bendmdw Woodsph 01
Club Courts At Meadow Woods Ph
Del Morrow
Fairway Glen At Meadow Woods C
Greenpointe
Hammock Reserve Ph 2
Harbor Lakes 50 77
Heather Glen At Meadow Woods 4
Heron Bay At Meadow Woods
Heron Bay At Meadow Woods 4454
Island Cove Villas Ph 02
Island Cove Villas Ph 03
Island Walk 49 71
Islebrook Ph 01
Jackson Park 2 Ph 11
Keystone Sub
La Cascada Ph 1c
Lake Preserve Ph 1
Lake Preserve Ph 2
Lakewood At Meadow Woods Ph 01
Las Cascada Ph 01
Lynwoodsouthmeadow Ph 03
Meadow Woods Village 01
Meadow Woods Village 07 Ph 02
Meadow Woods Village 08
Meadow Woods Village 09 Ph 02
Meadow Woods Village 7 Phase 1
Meadows 02 At Boggy Creek
Meadows At Boggy Creek
Oakcrestsouthmeadow Ph G
Oakcrestsouthmeadowph N
Oakshire Estates
Park Place At Meadow Woods
Pebble Creek Ph 02
Portofino Meadows
Reservesawgrass Ph 5
Sandhill Preserve
Sandpoint At Meadow Woods
Sawgrass Plantation Ph 1d1
Sawgrass Plantationph 1b
Sawgrass Plantationph 1d2
Sawgrass Pointe Ph 1
Somerset Crossing
Southchase Ph 01b Village 08
Summerfield
Tyson Ranch Townhomes
Tyson Ranch Twnhms
Tyson Ranch Twnhms Ph 2
Villa Del Solmdw Wods Condo
Villas Del Solmdw Woods Condo
Wetherbee Lakes Sub
Willow Pond Ph 02 45135
Willowbrook Ph 02
Windcrest At Meadow Woods
Windrosesouthmeadowun 02
Woodbridge At Meadow Woods
Woodland Park
Woodland Park Ph 5
Woodland Park Ph 8
Wyndham Lakes Estates
Wyndham Lakes Ests

- Samantha Archer, Broker
- Tropic Shores Realty
- Mobile: 727.534.9276
- samanthaarcherbroker@gmail.com


