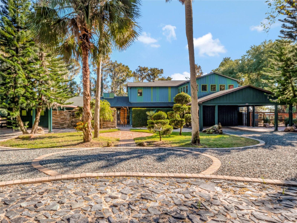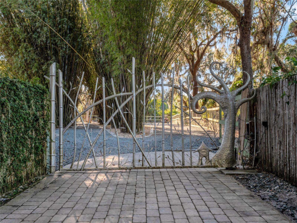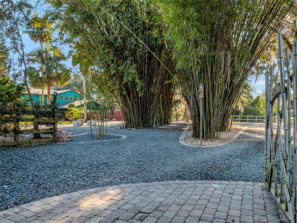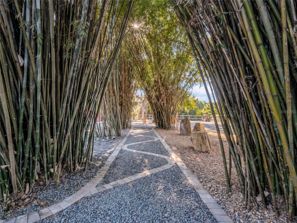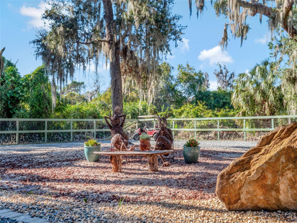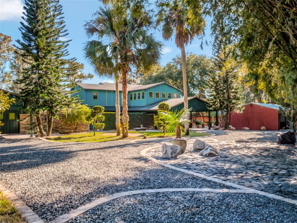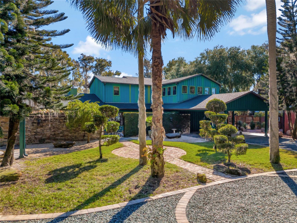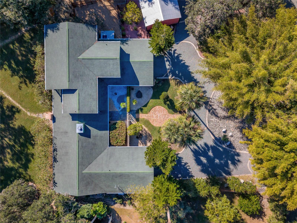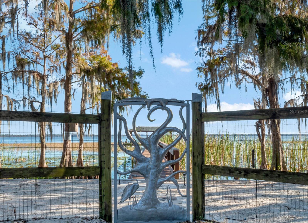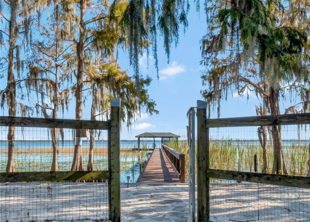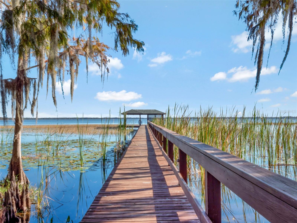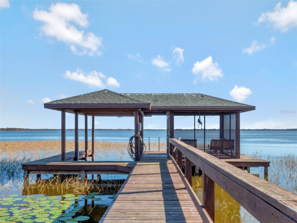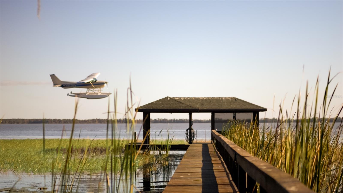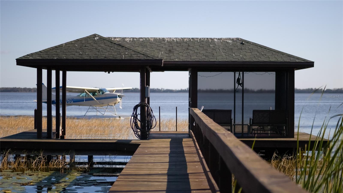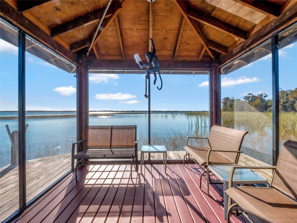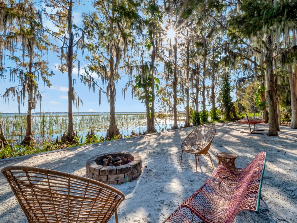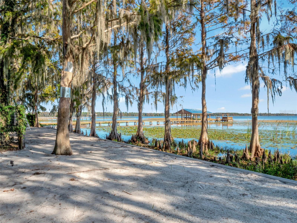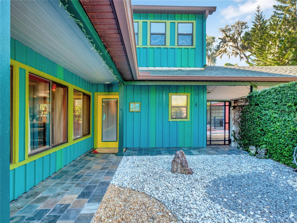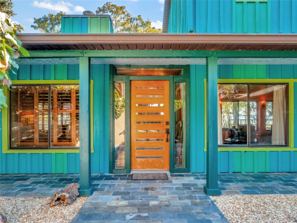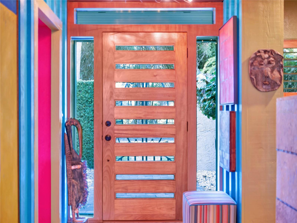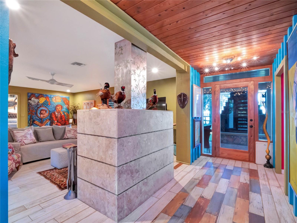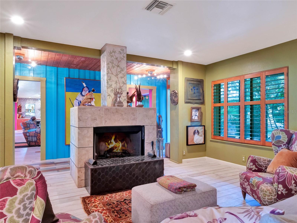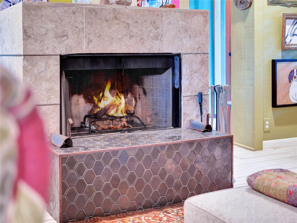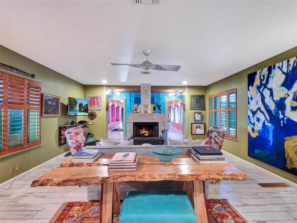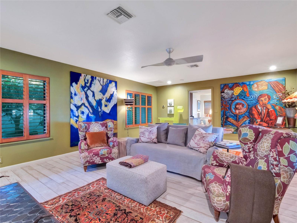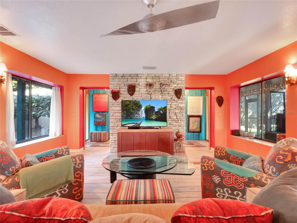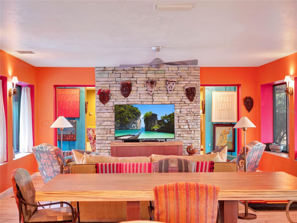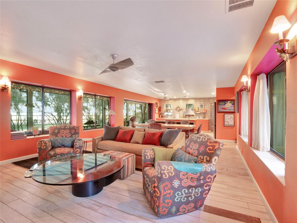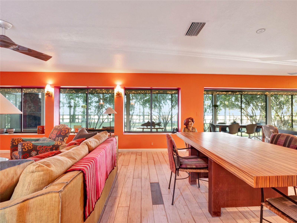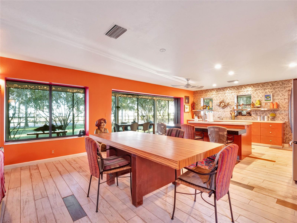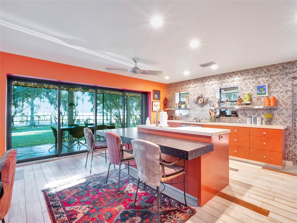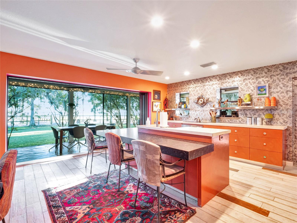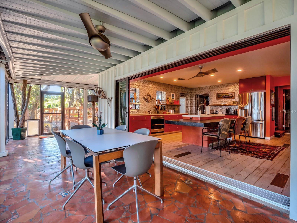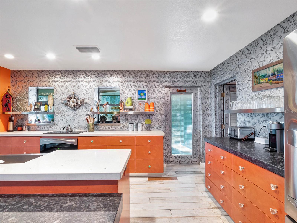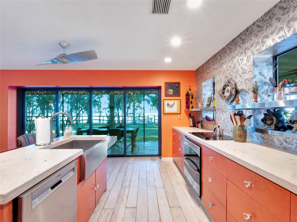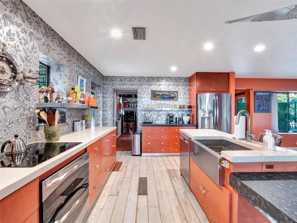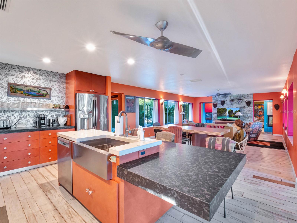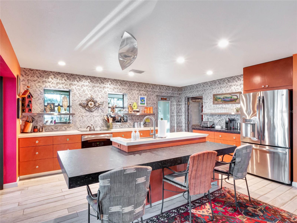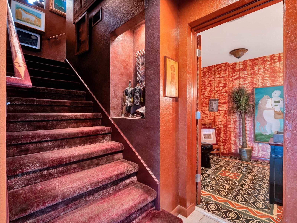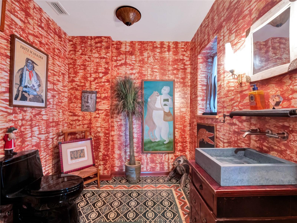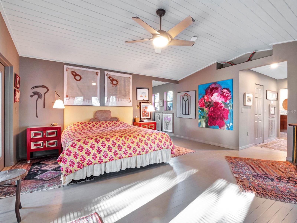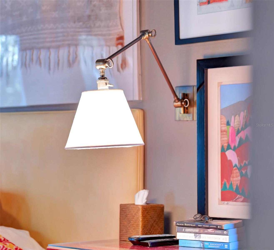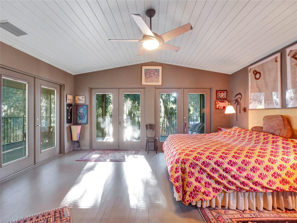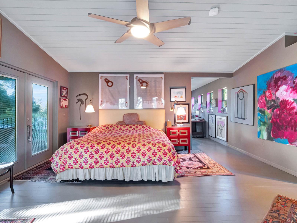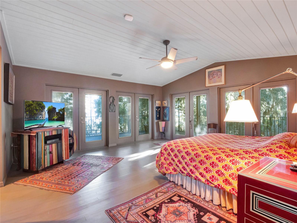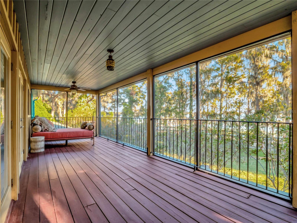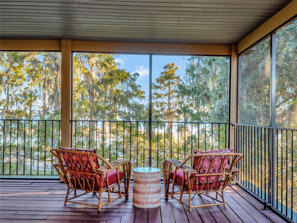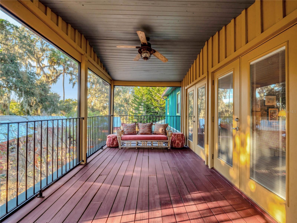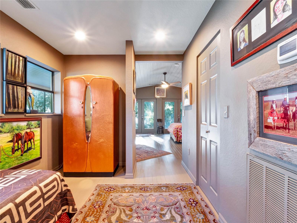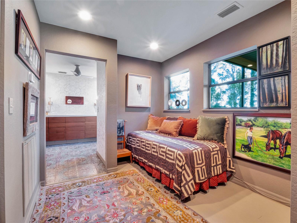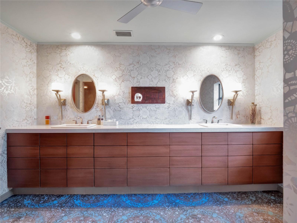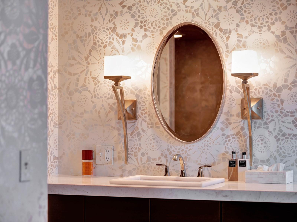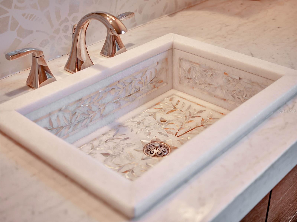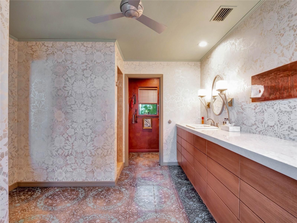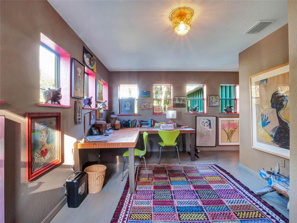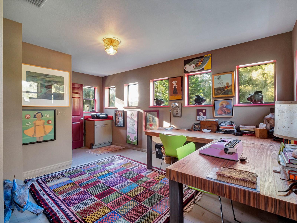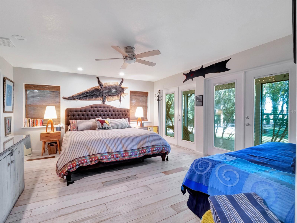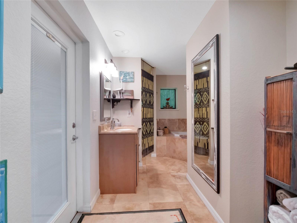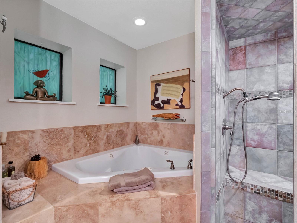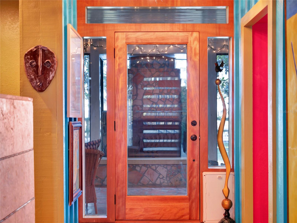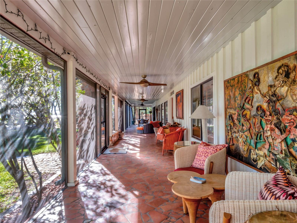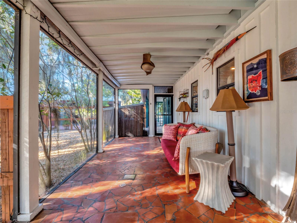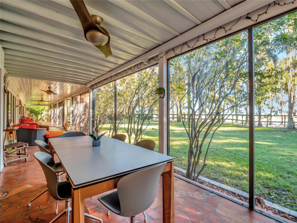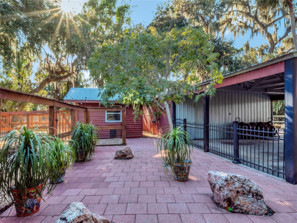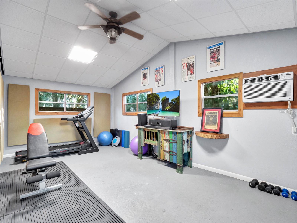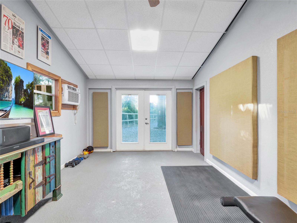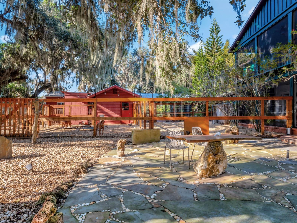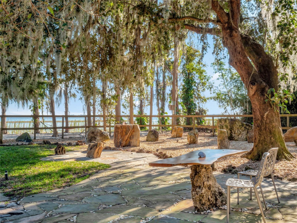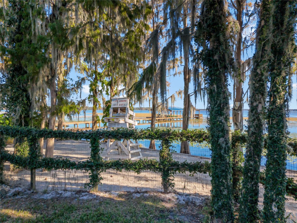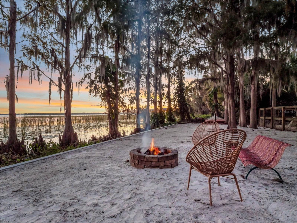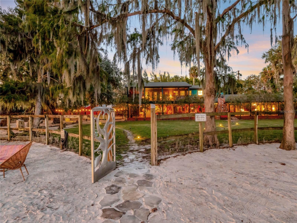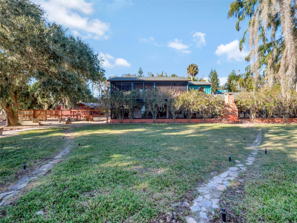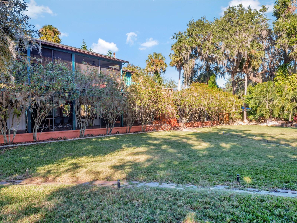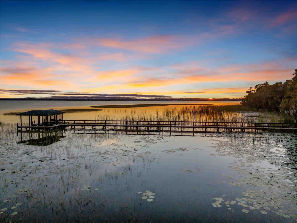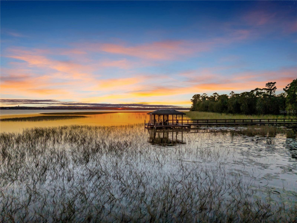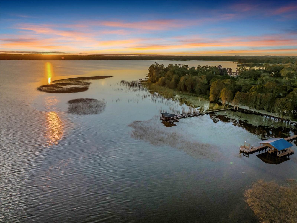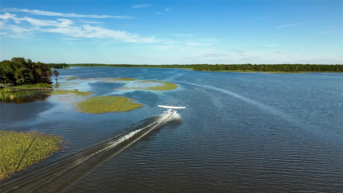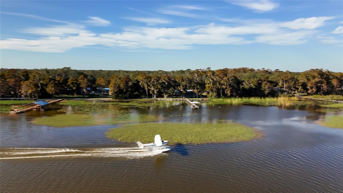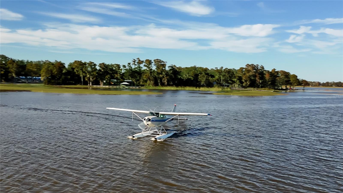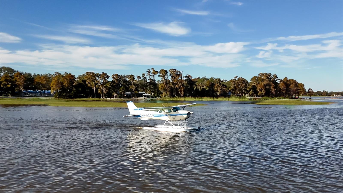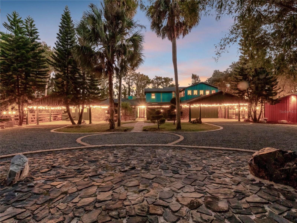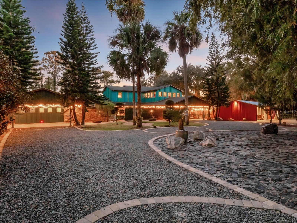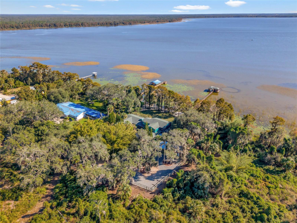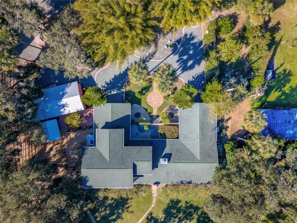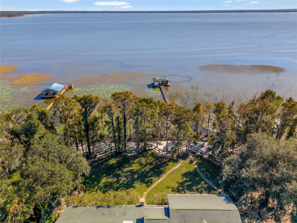6320 Rocky Point Road, LAKE WALES, FL 33898
Property Photos
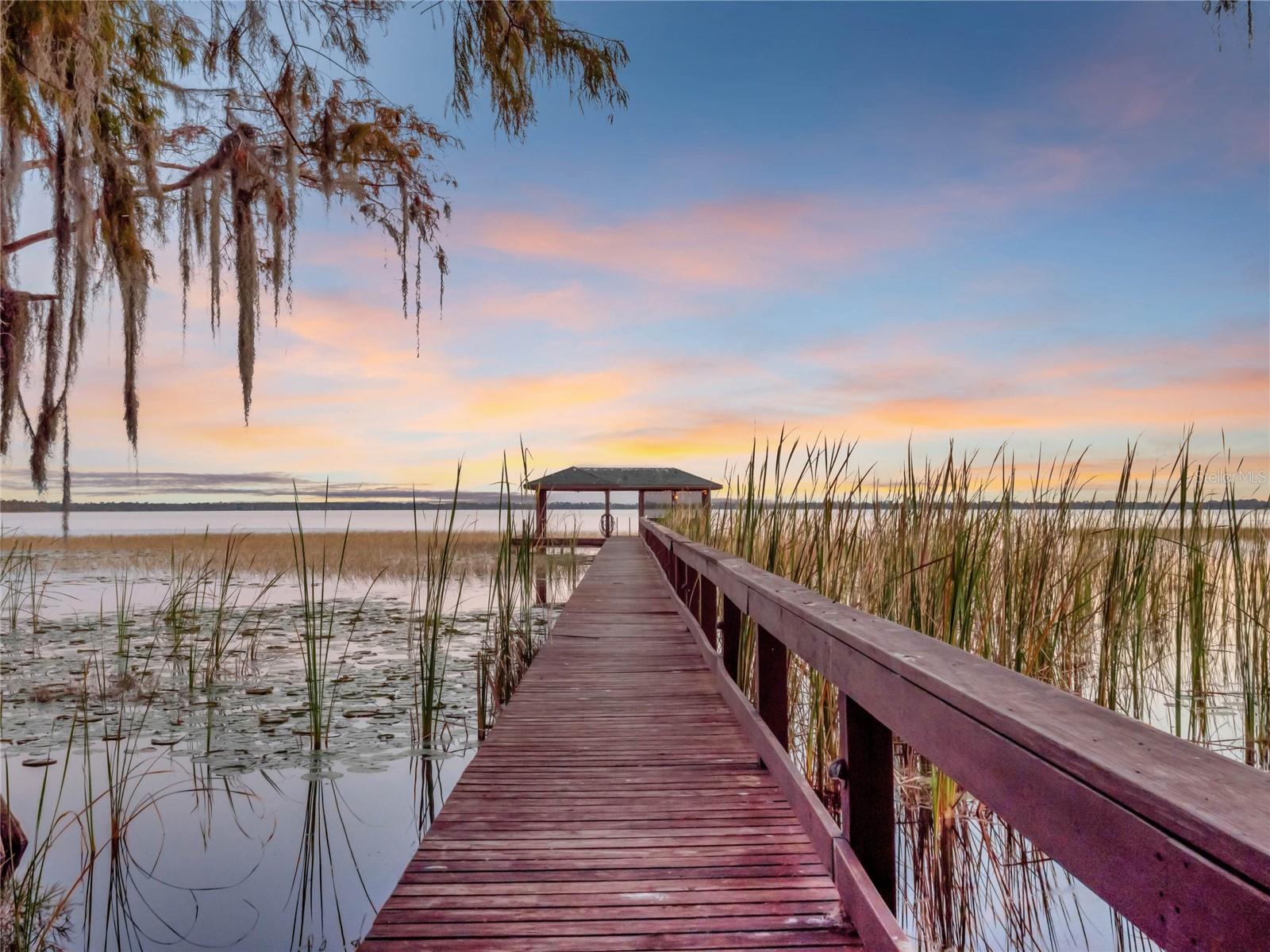
Would you like to sell your home before you purchase this one?
Priced at Only: $1,050,000
For more Information Call:
Address: 6320 Rocky Point Road, LAKE WALES, FL 33898
Property Location and Similar Properties






- MLS#: O6264308 ( Residential )
- Street Address: 6320 Rocky Point Road
- Viewed: 136
- Price: $1,050,000
- Price sqft: $166
- Waterfront: Yes
- Wateraccess: Yes
- Waterfront Type: Lake
- Year Built: 2006
- Bldg sqft: 6326
- Bedrooms: 3
- Total Baths: 3
- Full Baths: 2
- 1/2 Baths: 1
- Garage / Parking Spaces: 5
- Days On Market: 94
- Additional Information
- Geolocation: 27.9879 / -81.527
- County: POLK
- City: LAKE WALES
- Zipcode: 33898
- Provided by: PREMIER SOTHEBYS INT'L REALTY
- Contact: Chad Going
- 407-581-7888

- DMCA Notice
Description
Escape the Orlando hustle and find unmatched value just 30 miles south! This stunning lakefront home offers unparalleled space, serenity, and luxury something you wont find anywhere near Orlando at this price. Experience how far your money can truly go in this private, picturesque setting. Don't miss out on the opportunity to own a one of a kind retreat! This privately gated, lakefront home sits on 1.2 acres, offering over 200 feet of waterfront and your private beach, providing tranquility and privacy at its finest. The screened boathouse, complete with electricity, water and an outdoor shower, makes every lakeside adventure effortless. Hop on your boat from your private dock and take a short scenic ride to Cherry Pocket for dinner in minutes, an exclusive perk of lakeside living. Enjoy breathtaking sunset views from the wraparound primary suite balcony, take a leisurely visit along the custom pathways or even catch a flight from your own dock, every moment here feels like a getaway. Experience the best of Florida living with the expansive screened lanai that spans the entire length of the first floor, featuring a custom outdoor fireplace ideal for relaxation. Inside, the open concept first floor is highlighted by another custom fireplace and seamlessly flows onto the lanai through disappearing sliding glass doors, creating a connection between indoor and outdoor spaces. The private guest suite on the first floor offers a sense of comfort and independence for visitors. The detached garage includes an RV hookup, and an additional room used as a yoga studio/gym. The home also features covered parking for six cars. Redesigned and remodeled in 2017, as well as a new roof, air conditioners and whole home generator added in 2018, along with a new water heater in 2025, this home blends modern efficiency with peace of mind. This property is more than just a home, its a lifestyle. Dont miss the chance to experience lakefront living at its finest. Schedule your private showing today.
Description
Escape the Orlando hustle and find unmatched value just 30 miles south! This stunning lakefront home offers unparalleled space, serenity, and luxury something you wont find anywhere near Orlando at this price. Experience how far your money can truly go in this private, picturesque setting. Don't miss out on the opportunity to own a one of a kind retreat! This privately gated, lakefront home sits on 1.2 acres, offering over 200 feet of waterfront and your private beach, providing tranquility and privacy at its finest. The screened boathouse, complete with electricity, water and an outdoor shower, makes every lakeside adventure effortless. Hop on your boat from your private dock and take a short scenic ride to Cherry Pocket for dinner in minutes, an exclusive perk of lakeside living. Enjoy breathtaking sunset views from the wraparound primary suite balcony, take a leisurely visit along the custom pathways or even catch a flight from your own dock, every moment here feels like a getaway. Experience the best of Florida living with the expansive screened lanai that spans the entire length of the first floor, featuring a custom outdoor fireplace ideal for relaxation. Inside, the open concept first floor is highlighted by another custom fireplace and seamlessly flows onto the lanai through disappearing sliding glass doors, creating a connection between indoor and outdoor spaces. The private guest suite on the first floor offers a sense of comfort and independence for visitors. The detached garage includes an RV hookup, and an additional room used as a yoga studio/gym. The home also features covered parking for six cars. Redesigned and remodeled in 2017, as well as a new roof, air conditioners and whole home generator added in 2018, along with a new water heater in 2025, this home blends modern efficiency with peace of mind. This property is more than just a home, its a lifestyle. Dont miss the chance to experience lakefront living at its finest. Schedule your private showing today.
Payment Calculator
- Principal & Interest -
- Property Tax $
- Home Insurance $
- HOA Fees $
- Monthly -
For a Fast & FREE Mortgage Pre-Approval Apply Now
Apply Now
 Apply Now
Apply NowFeatures
Building and Construction
- Covered Spaces: 0.00
- Exterior Features: Balcony, Courtyard, Dog Run, French Doors, Garden, Hurricane Shutters, Irrigation System, Lighting, Rain Gutters, Sliding Doors, Storage
- Fencing: Fenced, Wood
- Flooring: Tile, Wood
- Living Area: 3012.00
- Other Structures: Boat House, Kennel/Dog Run, Workshop
- Roof: Shingle
Land Information
- Lot Features: Conservation Area, Landscaped, Near Marina, Oversized Lot, Private, Street Dead-End
Garage and Parking
- Garage Spaces: 1.00
- Parking Features: Boat, Circular Driveway, Covered, Driveway, Guest, RV Parking, Workshop in Garage
Eco-Communities
- Water Source: Private, Well
Utilities
- Carport Spaces: 4.00
- Cooling: Central Air
- Heating: Central, Electric
- Sewer: Septic Tank
- Utilities: Electricity Connected, Propane, Sewer Connected, Water Connected
Finance and Tax Information
- Home Owners Association Fee: 0.00
- Net Operating Income: 0.00
- Tax Year: 2023
Other Features
- Appliances: Built-In Oven, Cooktop, Dishwasher, Disposal, Dryer, Freezer, Microwave, Range, Refrigerator, Washer, Wine Refrigerator
- Country: US
- Furnished: Unfurnished
- Interior Features: Ceiling Fans(s), Eat-in Kitchen, Open Floorplan, Solid Surface Counters, Split Bedroom, Stone Counters, Vaulted Ceiling(s), Walk-In Closet(s)
- Legal Description: BEG 1071PT5 FT E & 363PT33 FT S OF NW COR OF U S LOT 3 RUN E 135 FT S 53 DEG 40 MIN W 522PT32 FT FOR BEG RUN S 53 DEG 40 MIN W 202PT78 FT S 27 DEG 00 MIN E 213 FT TO LAKENELY ALONG LAKE TO PT SE OF BEG NW 241 FT TO BEG
- Levels: Two
- Area Major: 33898 - Lake Wales
- Occupant Type: Owner
- Parcel Number: 28-29-04-000000-043050
- View: Garden, Trees/Woods, Water
- Views: 136
- Zoning Code: R-1
Nearby Subdivisions
Brookshire
Country Club Village Condo
Country Club Village Ph 02
Country Club Village Ph 03
Country Club Village Ph 3
Country Oaks Estates
Dentons Sub 2
Goldenbough
Golf View Park Resub
Hemingway Village
Highland Acres
Highland Manor
Highland Park Manor Plat 4
Howey W J Land Starr Lake
Indian Lake Estates
Kissimmee Shores Condo
La Casa Condo
Lake Pierce Heights
Lake Pierce Retreat Add
Lake Walk In Water Heights
Lakeshore Club
Mabel Place
Mammoth Grove
Mason Villa
Massicotte Sub
Mountain Lake
Not In Hernando
Not In Subdivision
Oakwood Golf Club Ph 02
Palm Acres Sub
Pleasant Acres Un 2
Revised Hesperides Sub
River Ranch Shores
Seasons At Mabel Place
Starr Lake
Sunset Pointe Ph 3
Sunset Pointe Phase Three
Taylor Groves
Templeton Groves Villa
Tiger Creek
Tiger Creek Forest Add
Tiger Crk Sub
Timberlake Sub
Timberlane
Timberlane Sub
Tiotie Beach Estates
Walk In Water Lake Estates
Walk In Water Lake Estates Ph
Walk In Water Lake Ests Ph 3
Woodland Hills
Woodland Park
Contact Info
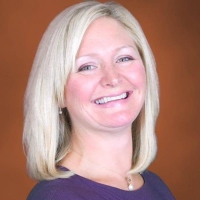
- Samantha Archer, Broker
- Tropic Shores Realty
- Mobile: 727.534.9276
- samanthaarcherbroker@gmail.com



