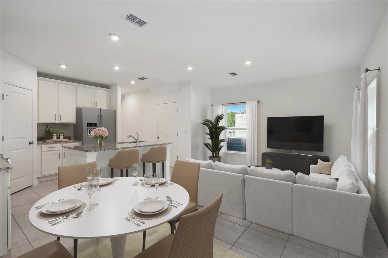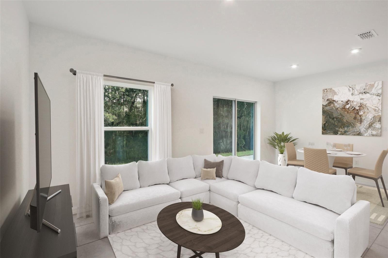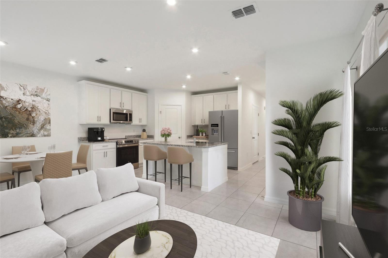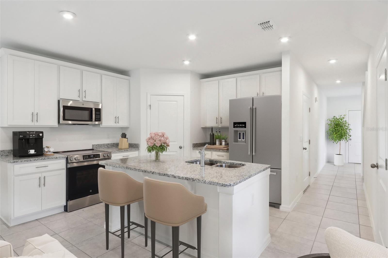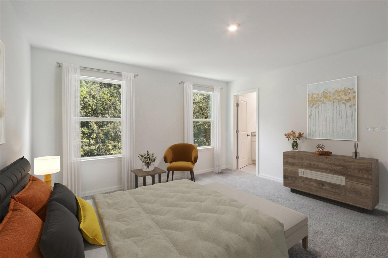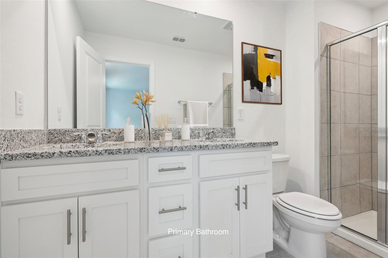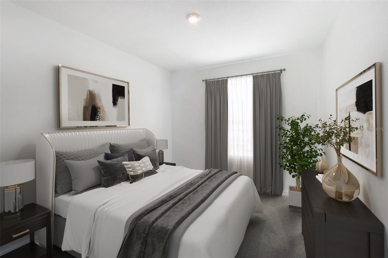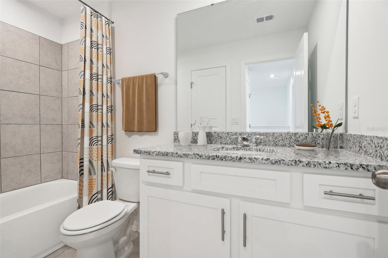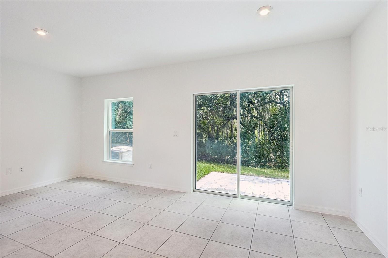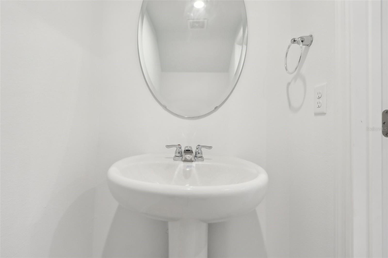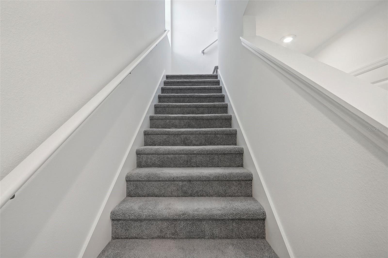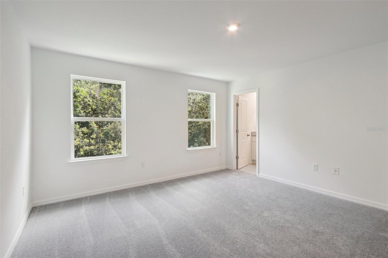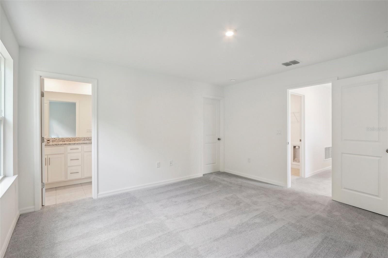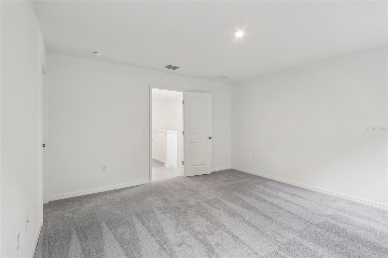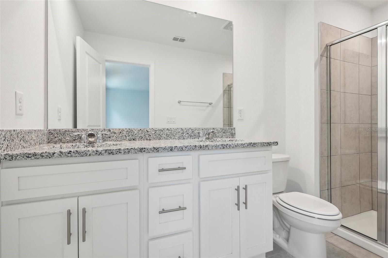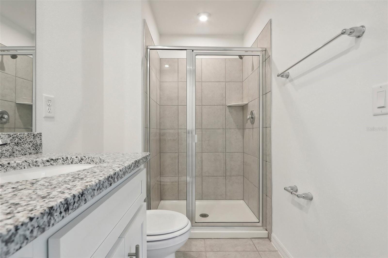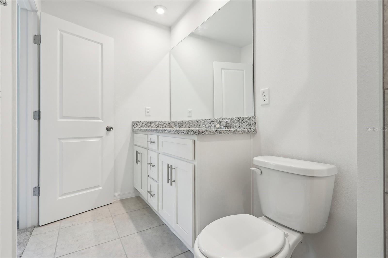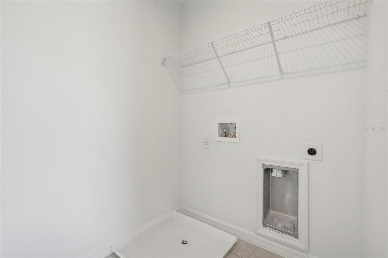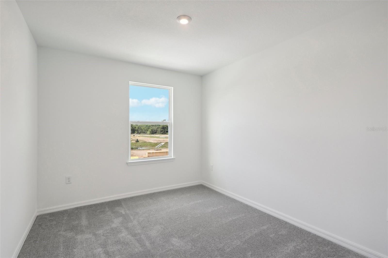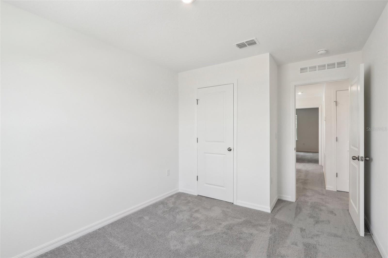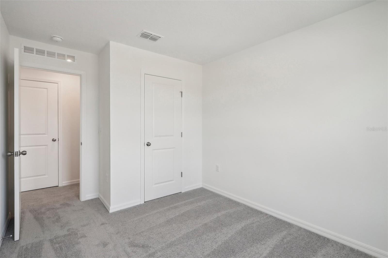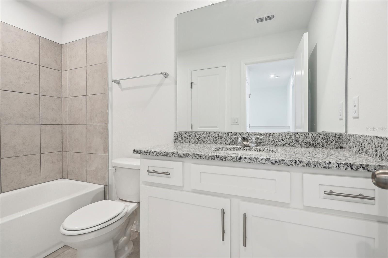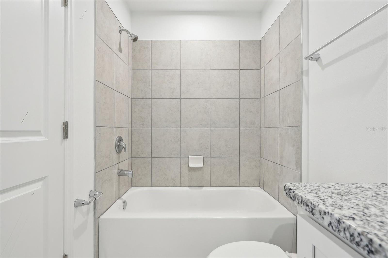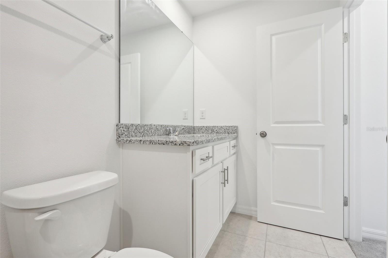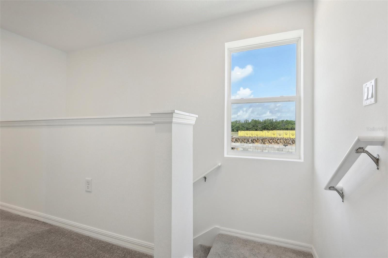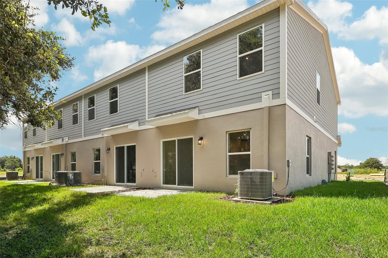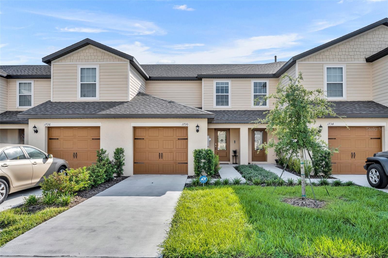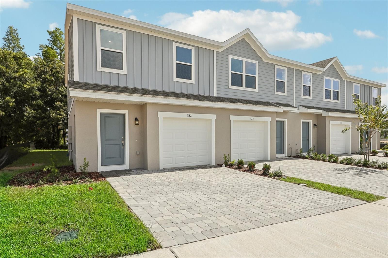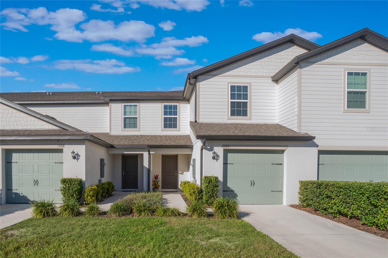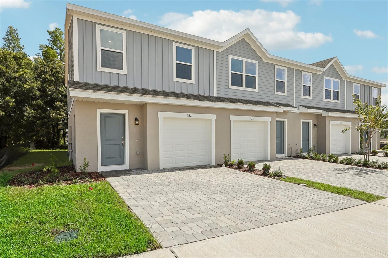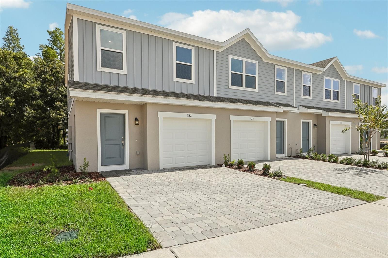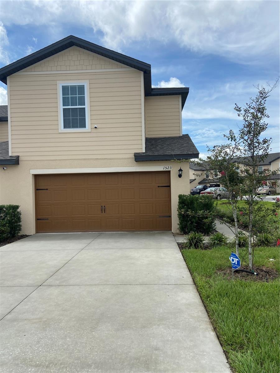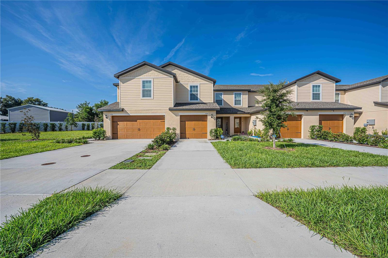3322 Thicket Street, TAVARES, FL 32778
Property Photos
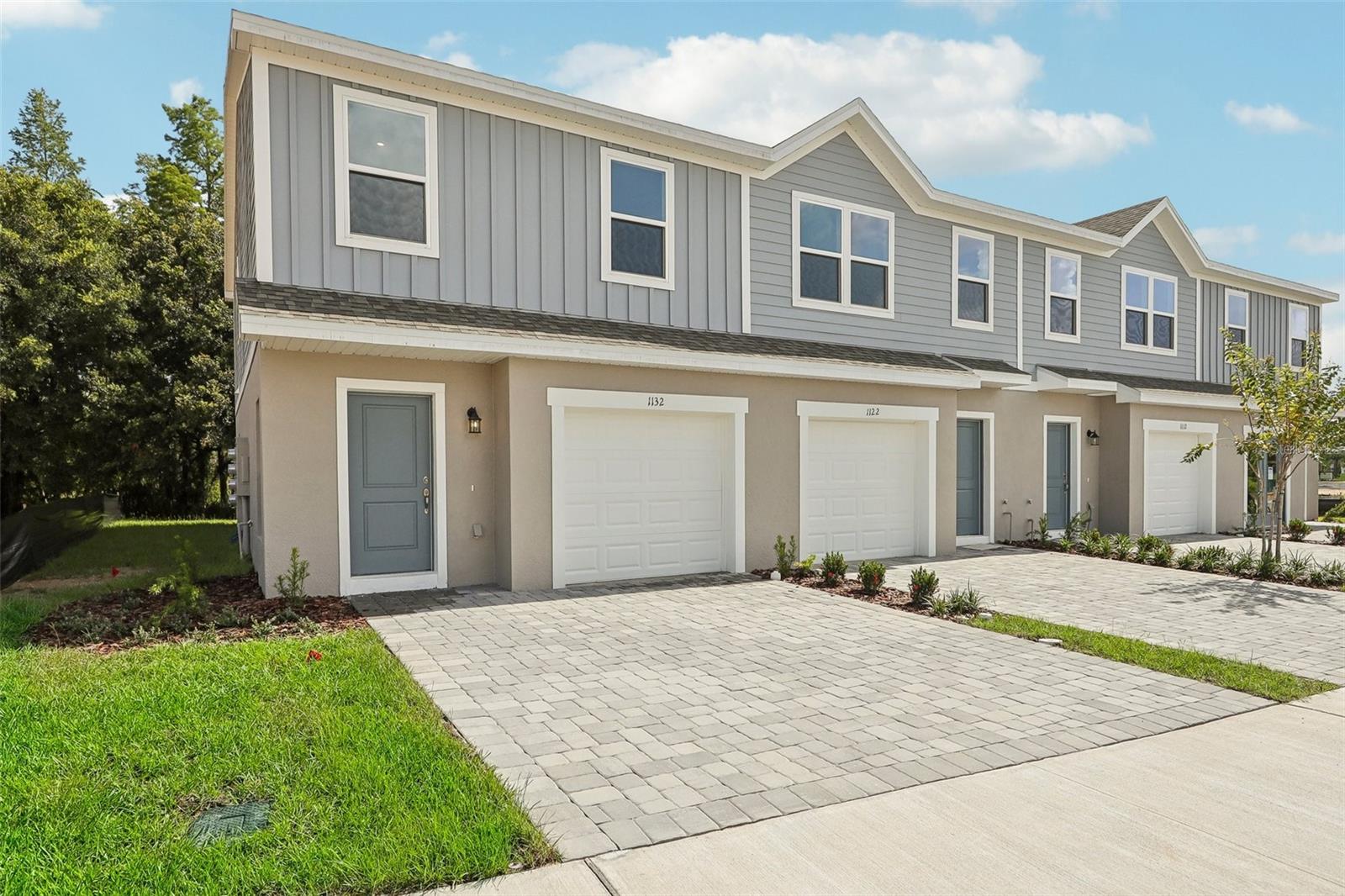
Would you like to sell your home before you purchase this one?
Priced at Only: $309,990
For more Information Call:
Address: 3322 Thicket Street, TAVARES, FL 32778
Property Location and Similar Properties
- MLS#: O6264603 ( Residential )
- Street Address: 3322 Thicket Street
- Viewed: 2
- Price: $309,990
- Price sqft: $126
- Waterfront: No
- Year Built: 2024
- Bldg sqft: 2466
- Bedrooms: 3
- Total Baths: 3
- Full Baths: 2
- 1/2 Baths: 1
- Garage / Parking Spaces: 1
- Days On Market: 8
- Additional Information
- Geolocation: 28.831 / -81.7002
- County: LAKE
- City: TAVARES
- Zipcode: 32778
- Subdivision: Avalon Park Tavares
- Elementary School: Eustis Elem
- Middle School: Eustis Middle
- High School: Eustis High School
- Provided by: SM FLORIDA BROKERAGE LLC
- Contact: Wally Franquiz
- 407-675-3129

- DMCA Notice
-
DescriptionOne or more photo(s) has been virtually staged. Under Construction. Stanley Martin proudly presents new construction townhomes in the vibrant Avalon Park Tavares Phase Two community, located in the heart of Tavares, Florida. Avalon Park Tavares is a picturesque Live Work Play community featuring tree lined streets, waterways, and the charm of a small town lifestyle. Stanley Martin Homes offers affordable living and a modern townhome design, blending comfort and style with the timeless appeal of this unique neighborhood. As a part of this 155 acre community, homeowners will enjoy commercial and recreational space with a focus on the health and well being of its residents. Nestled on the serene landscape of Lake Hermosa, Avalon Park Tavares combines a lifestyle where homeowners feel connected with their neighbors and invested in their community. Market Street will be the center of it all where retail, dining and recreation options will be plentiful. Not limited to Market Street, Avalon Park Tavares will offer acres of parkland, walking paths, lakes and more. Stanley Martin presents the Rosalia, a brand new 2 level townhome design with a clever open concept layout, a 1 car garage, and energy efficient features ideal for both hosting and unwinding. On the first floor, revel in a roomy kitchen with a pantry for added storage, a dining area, a family room, and a powder room. Upstairs, discover a primary suite with a walk in closet and a double vanity bath, along with a conveniently located laundry room to spare you from lugging clothes up and down the stairs. Utilize the two extra bedrooms upstairs for family or guests. The Rosalia strikes a harmonious balance between easy care living and the roominess of a single family home.
Payment Calculator
- Principal & Interest -
- Property Tax $
- Home Insurance $
- HOA Fees $
- Monthly -
Features
Building and Construction
- Builder Model: Rosalia A
- Builder Name: Stanley Martin Homes
- Covered Spaces: 0.00
- Exterior Features: Irrigation System, Lighting, Sidewalk
- Flooring: Carpet, Ceramic Tile
- Living Area: 1451.00
- Roof: Shingle
Property Information
- Property Condition: Under Construction
Land Information
- Lot Features: Cleared, Landscaped, Sidewalk, Paved
School Information
- High School: Eustis High School
- Middle School: Eustis Middle
- School Elementary: Eustis Elem
Garage and Parking
- Garage Spaces: 1.00
- Parking Features: Covered, Driveway
Eco-Communities
- Water Source: Public
Utilities
- Carport Spaces: 0.00
- Cooling: Central Air
- Heating: Central, Electric
- Pets Allowed: Yes
- Sewer: Public Sewer
- Utilities: Cable Available, Electricity Connected, Phone Available, Public, Sewer Connected, Underground Utilities
Amenities
- Association Amenities: Playground, Pool, Trail(s)
Finance and Tax Information
- Home Owners Association Fee Includes: Maintenance Grounds, Pool
- Home Owners Association Fee: 180.00
- Net Operating Income: 0.00
- Tax Year: 2024
Other Features
- Appliances: Dishwasher, Disposal, Microwave, Range
- Association Name: Stanley Martin Homes
- Country: US
- Furnished: Unfurnished
- Interior Features: Eat-in Kitchen, Kitchen/Family Room Combo, Living Room/Dining Room Combo, Open Floorplan, PrimaryBedroom Upstairs, Thermostat, Walk-In Closet(s)
- Legal Description: AVALON PARK TAVARES PHASE 1 PB 75 PG 48-53 LOT 250 ORB 6271 PG 2233
- Levels: Two
- Area Major: 32778 - Tavares / Deer Island
- Occupant Type: Vacant
- Parcel Number: 15-19-26-0020-000-25000
- Possession: Close of Escrow
- Style: Coastal
- Zoning Code: RES
Similar Properties
Nearby Subdivisions

- Samantha Archer, Broker
- Tropic Shores Realty
- Mobile: 727.534.9276
- samanthaarcherbroker@gmail.com


