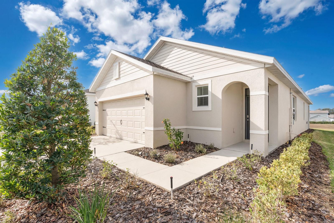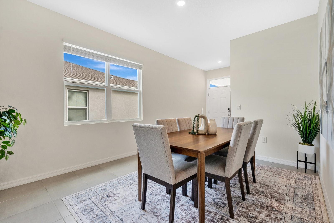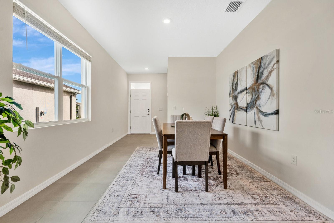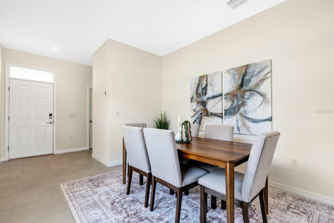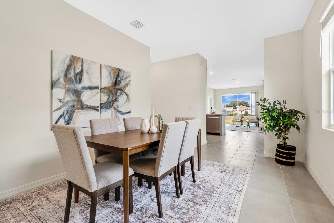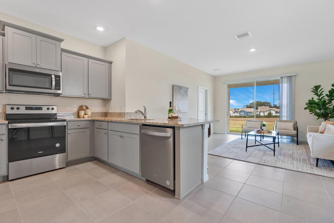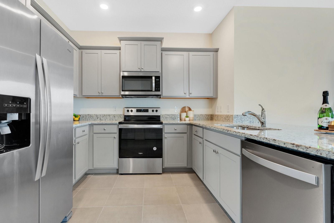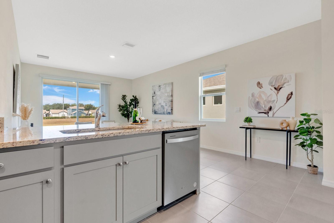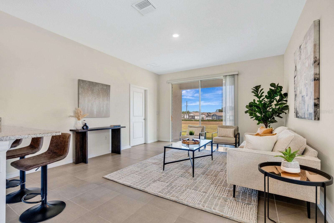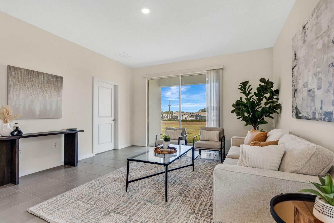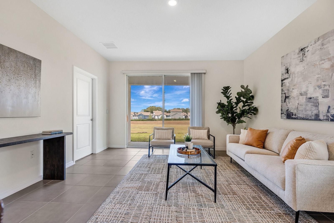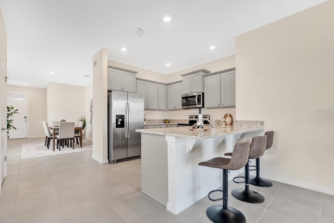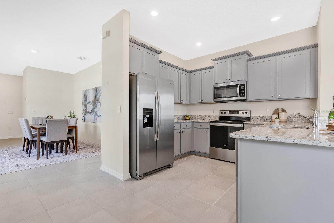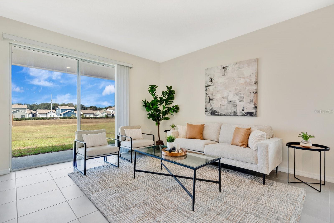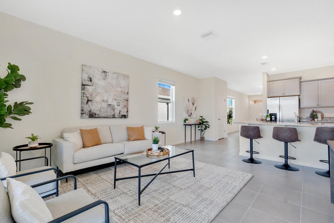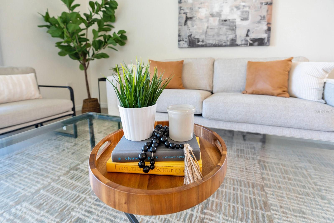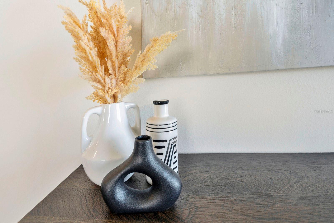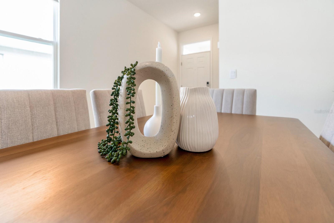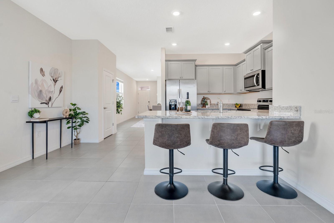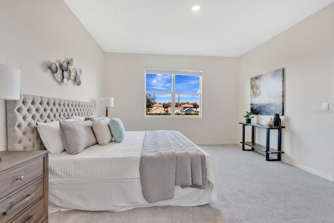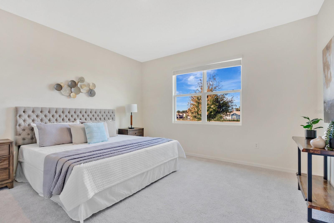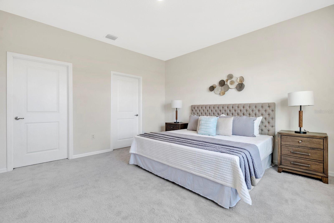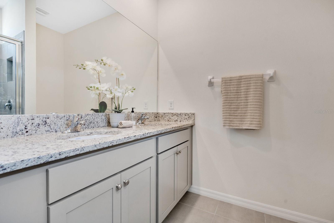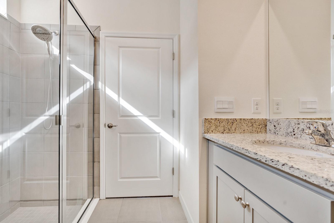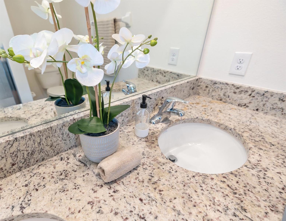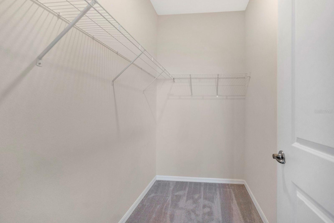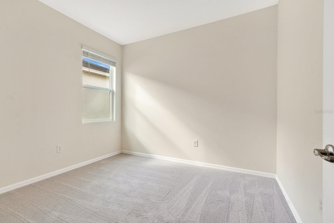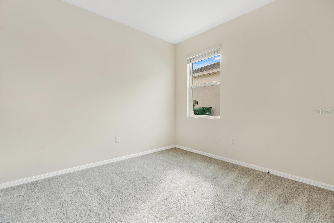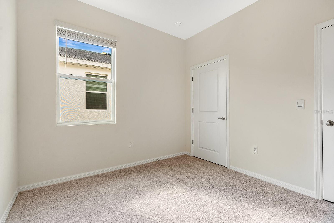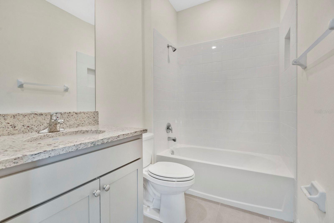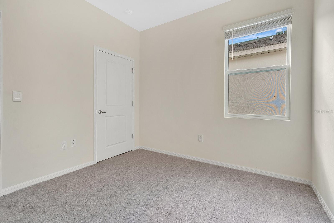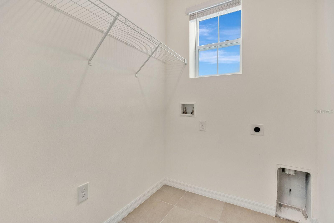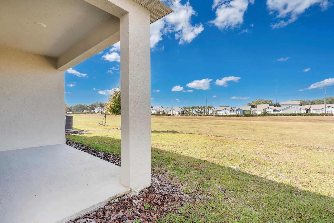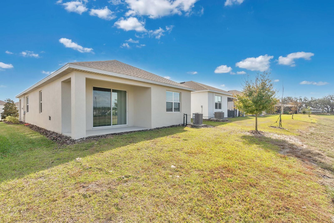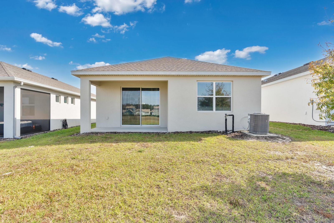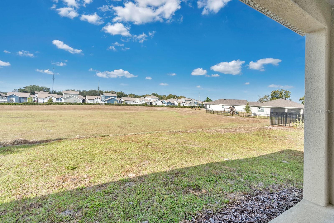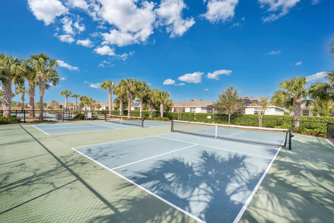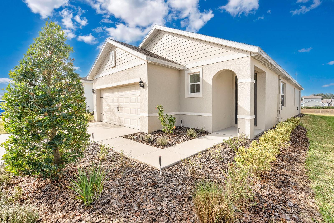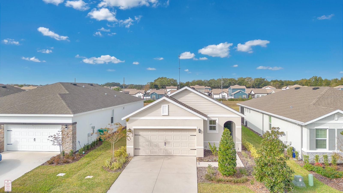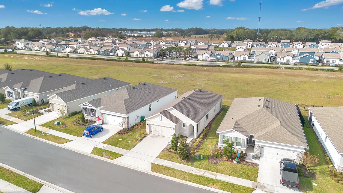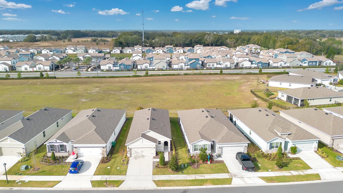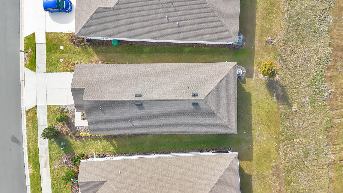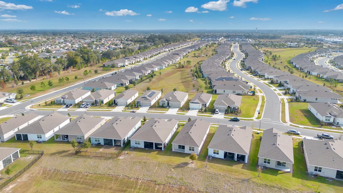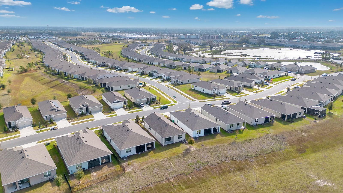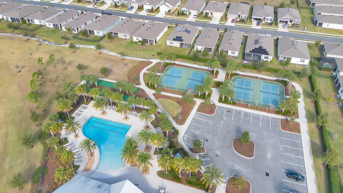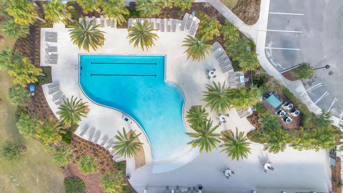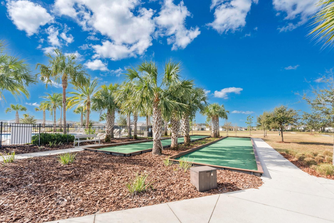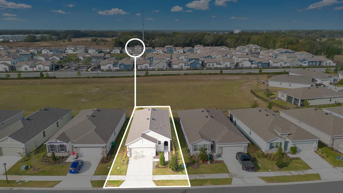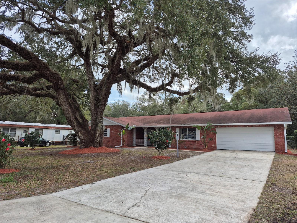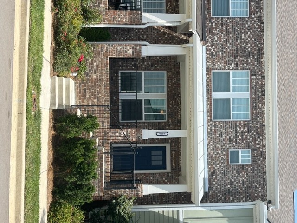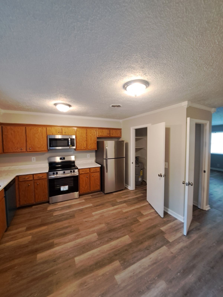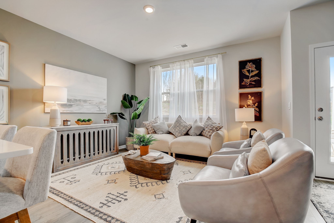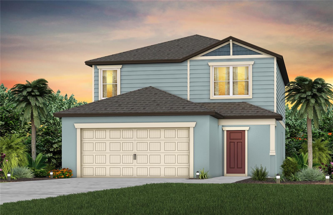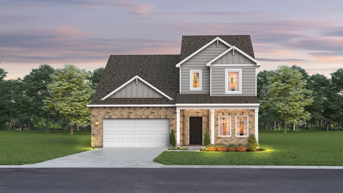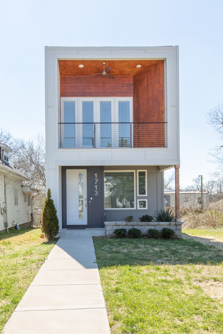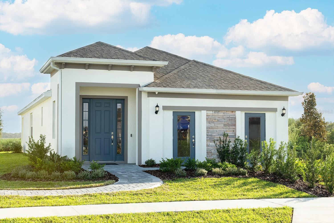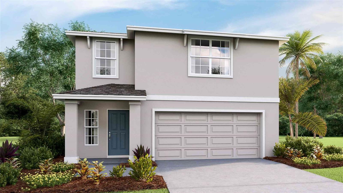7836 June Lane, WILDWOOD, FL 34785
Property Photos
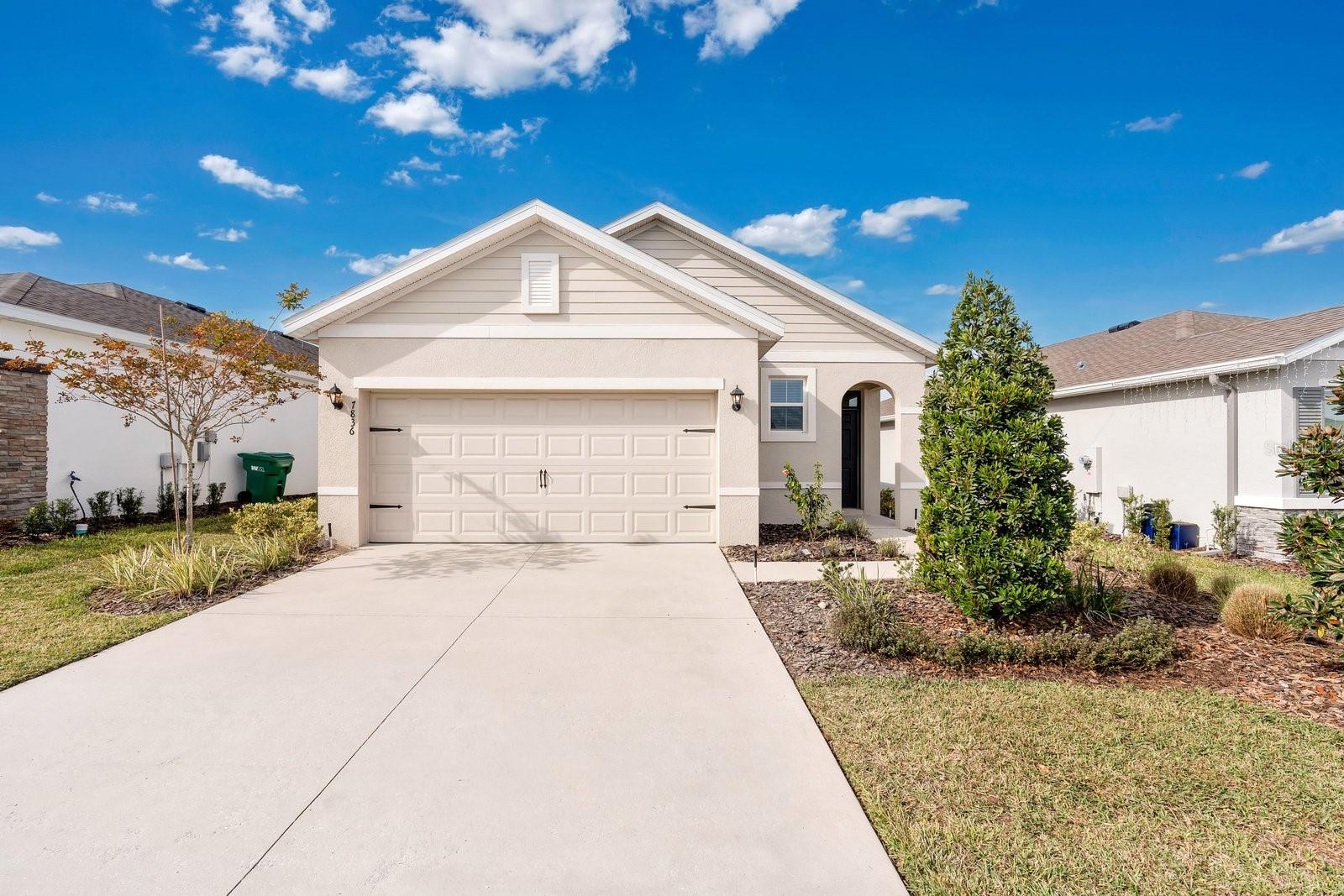
Would you like to sell your home before you purchase this one?
Priced at Only: $295,000
For more Information Call:
Address: 7836 June Lane, WILDWOOD, FL 34785
Property Location and Similar Properties






- MLS#: O6267955 ( Residential )
- Street Address: 7836 June Lane
- Viewed: 38
- Price: $295,000
- Price sqft: $182
- Waterfront: No
- Year Built: 2021
- Bldg sqft: 1624
- Bedrooms: 3
- Total Baths: 2
- Full Baths: 2
- Garage / Parking Spaces: 2
- Days On Market: 86
- Additional Information
- Geolocation: 28.8712 / -82.0195
- County: SUMTER
- City: WILDWOOD
- Zipcode: 34785
- Subdivision: Beaumont Ph 1
- Elementary School: Wildwood
- Middle School: Wildwood
- High School: Wildwood
- Provided by: KELLY PRICE & COMPANY LLC
- Contact: Jennifer Sloan
- 407-645-4321

- DMCA Notice
Description
This stunning, like new 3 bedroom, 2 bathroom Astor model home, built by DR Horton, is located in the highly sought after Beaumont Community, just minutes from The Villages in Wildwood. Offering a spacious, move in ready layout with neutral tones, this home is perfect for modern living. The open, split floor plan features ceramic tile in the main living areas and beautiful neutral carpet in the bedrooms, creating a seamless flow throughout. The kitchen is a standout, with grey cabinetry, granite countertops, a walk in pantry, and stainless steel appliances. A large eat in island with a breakfast bar provides additional counter space, while the kitchen is fully open to the living and dining areasperfect for entertaining. Dining room is separate yet open. Sliding glass doors lead to a lanai, offering a relaxing outdoor space. The primary suite is thoughtfully designed, located in its own private wing of the home, ensuring both comfort and privacy. It boasts a large walk in closet and an ensuite bathroom with dual vanities, a walk in shower, a linen closet, and a private water closet. The home is filled with thoughtful touches, mouldings, blinds, transom window above the front door, and an interior laundry room. The entire home has been freshly painted and deep cleaned, making it truly move in ready. The property sits on a premier lot with no direct rear neighbors, offering additional privacy and peaceful views. The Beaumont community itself offers fantastic amenities, including a clubhouse with a fitness center, a swimming pool, pickleball courts, and bocce ball courts, ensuring theres always something to do. The HOA fee covers not only access to these amenities but also lawn maintenance, basic cable, and Internet. The location provides easy access to the Villages, where residents can enjoy shopping, dining, dancing, and nightly entertainment, while also being close to essential stores like Publix, Lowes, and restaurants like Outback Steakhouse and Jersey Mikes. With its exceptional features and prime location, this home is a true gem in Beaumont! Available for quick close. Make your appointment today!
Description
This stunning, like new 3 bedroom, 2 bathroom Astor model home, built by DR Horton, is located in the highly sought after Beaumont Community, just minutes from The Villages in Wildwood. Offering a spacious, move in ready layout with neutral tones, this home is perfect for modern living. The open, split floor plan features ceramic tile in the main living areas and beautiful neutral carpet in the bedrooms, creating a seamless flow throughout. The kitchen is a standout, with grey cabinetry, granite countertops, a walk in pantry, and stainless steel appliances. A large eat in island with a breakfast bar provides additional counter space, while the kitchen is fully open to the living and dining areasperfect for entertaining. Dining room is separate yet open. Sliding glass doors lead to a lanai, offering a relaxing outdoor space. The primary suite is thoughtfully designed, located in its own private wing of the home, ensuring both comfort and privacy. It boasts a large walk in closet and an ensuite bathroom with dual vanities, a walk in shower, a linen closet, and a private water closet. The home is filled with thoughtful touches, mouldings, blinds, transom window above the front door, and an interior laundry room. The entire home has been freshly painted and deep cleaned, making it truly move in ready. The property sits on a premier lot with no direct rear neighbors, offering additional privacy and peaceful views. The Beaumont community itself offers fantastic amenities, including a clubhouse with a fitness center, a swimming pool, pickleball courts, and bocce ball courts, ensuring theres always something to do. The HOA fee covers not only access to these amenities but also lawn maintenance, basic cable, and Internet. The location provides easy access to the Villages, where residents can enjoy shopping, dining, dancing, and nightly entertainment, while also being close to essential stores like Publix, Lowes, and restaurants like Outback Steakhouse and Jersey Mikes. With its exceptional features and prime location, this home is a true gem in Beaumont! Available for quick close. Make your appointment today!
Payment Calculator
- Principal & Interest -
- Property Tax $
- Home Insurance $
- HOA Fees $
- Monthly -
For a Fast & FREE Mortgage Pre-Approval Apply Now
Apply Now
 Apply Now
Apply NowFeatures
Building and Construction
- Builder Model: Astor
- Builder Name: D.R. Horton, Inc.
- Covered Spaces: 0.00
- Exterior Features: Sidewalk, Sliding Doors
- Flooring: Carpet, Ceramic Tile
- Living Area: 1504.00
- Roof: Shingle
Land Information
- Lot Features: Near Public Transit, Sidewalk, Paved
School Information
- High School: Wildwood High
- Middle School: Wildwood Middle
- School Elementary: Wildwood Elementary
Garage and Parking
- Garage Spaces: 2.00
- Open Parking Spaces: 0.00
- Parking Features: Garage Door Opener, On Street
Eco-Communities
- Water Source: Public
Utilities
- Carport Spaces: 0.00
- Cooling: Central Air
- Heating: Central
- Pets Allowed: Cats OK, Dogs OK, Yes
- Sewer: Public Sewer
- Utilities: Electricity Connected, Public, Sewer Connected, Water Connected
Amenities
- Association Amenities: Clubhouse, Gated, Playground, Pool
Finance and Tax Information
- Home Owners Association Fee Includes: Cable TV, Pool, Internet, Maintenance Grounds, Recreational Facilities
- Home Owners Association Fee: 415.06
- Insurance Expense: 0.00
- Net Operating Income: 0.00
- Other Expense: 0.00
- Tax Year: 2024
Other Features
- Appliances: Dishwasher, Disposal, Electric Water Heater, Microwave, Range, Range Hood, Refrigerator
- Association Name: Tammy Collins
- Association Phone: 866-473-2573
- Country: US
- Interior Features: Ceiling Fans(s), Eat-in Kitchen, Kitchen/Family Room Combo, Open Floorplan, Split Bedroom, Stone Counters, Walk-In Closet(s)
- Legal Description: LOT 15 BEAUMONT PHASE I PB 18 PGS 13-13Q
- Levels: One
- Area Major: 34785 - Wildwood
- Occupant Type: Vacant
- Parcel Number: G04N015
- Style: Traditional
- Views: 38
- Zoning Code: PUD
Similar Properties
Nearby Subdivisions
Beaumont
Beaumont Ph 1
Beaumont Ph 2 3
Beaumont Phase 2 3
Bridges
Fairwaysrolling Hills 01
Fairwaysrolling Hills Add 01
Fox Hollow
Highfield At Twisted Oaks
Highland View
Not In Hernando
Not On List
Oak Hill Sub
Orange Home 02
Pepper Tree Village
Piedmont Point
Triumph South Ph 1
Triumph South Phase 1
Twisted Oaks
Wildwood
Wildwood Park
Contact Info

- Samantha Archer, Broker
- Tropic Shores Realty
- Mobile: 727.534.9276
- samanthaarcherbroker@gmail.com



