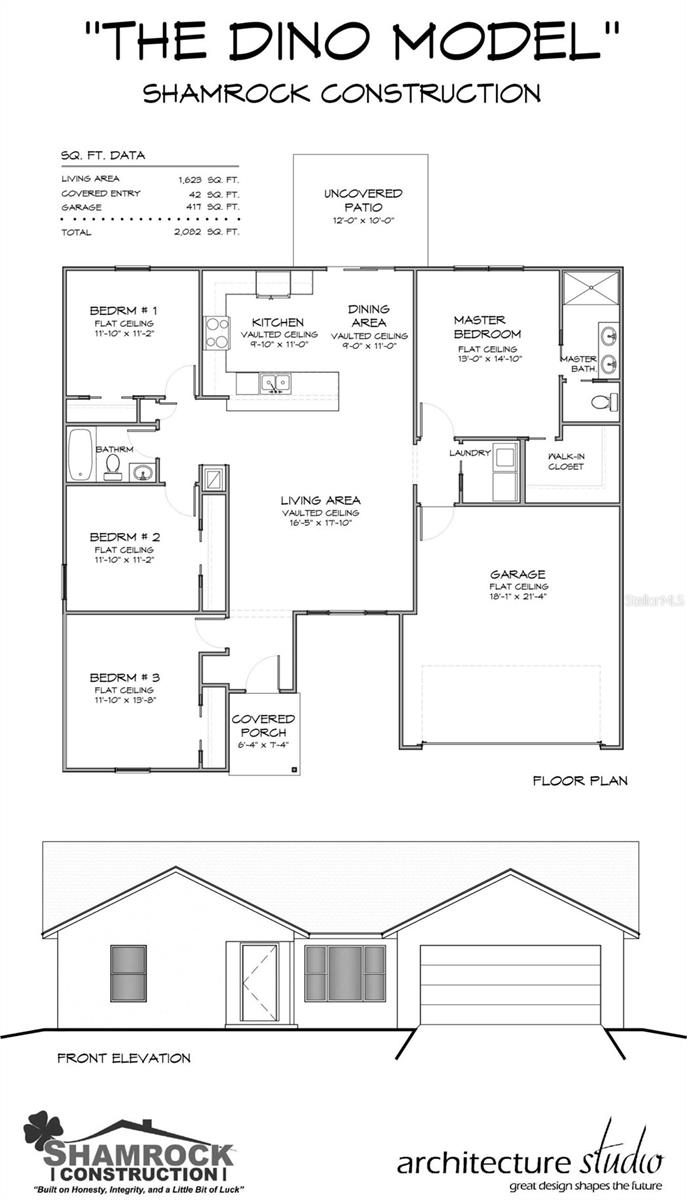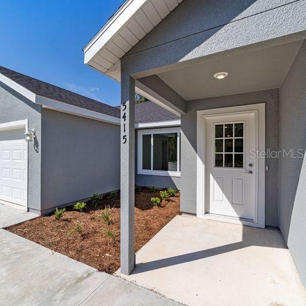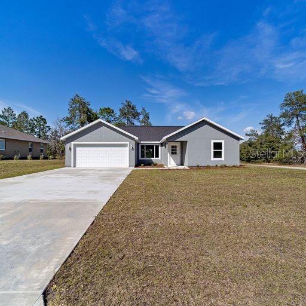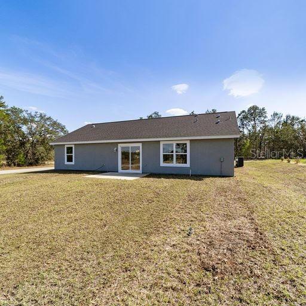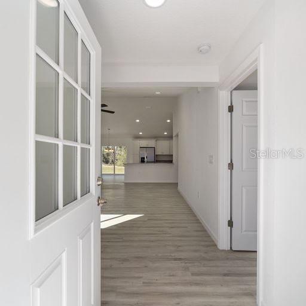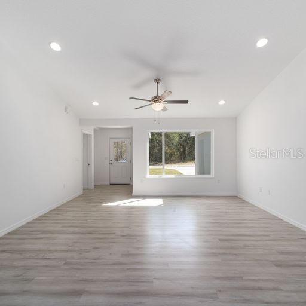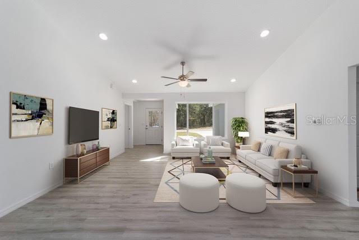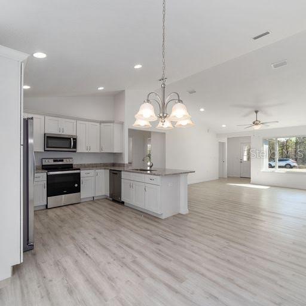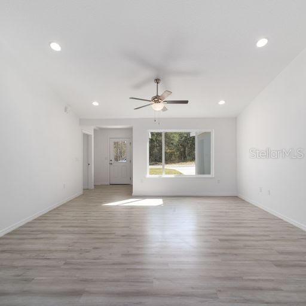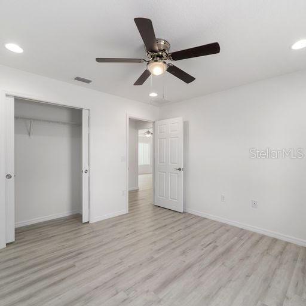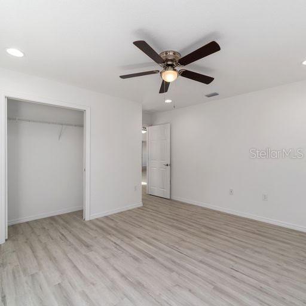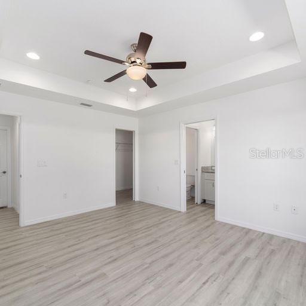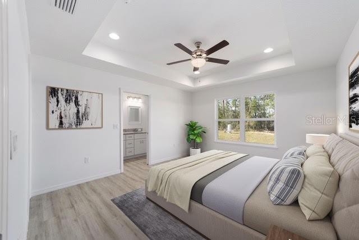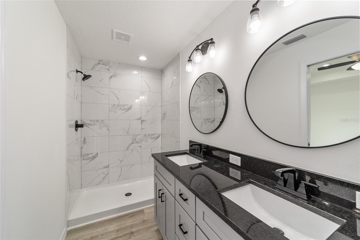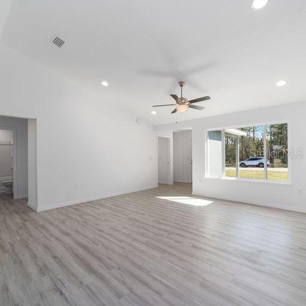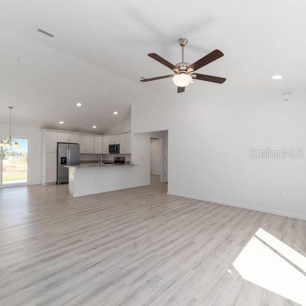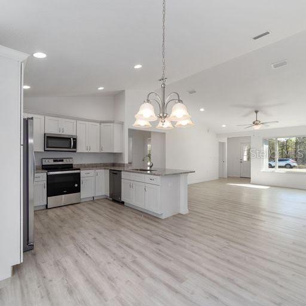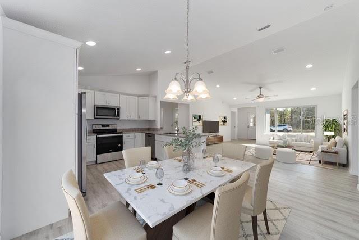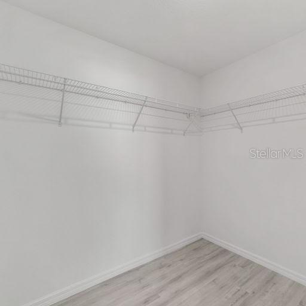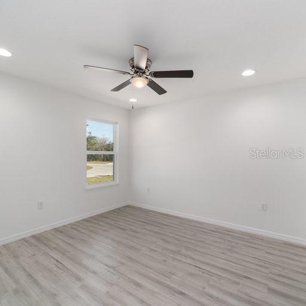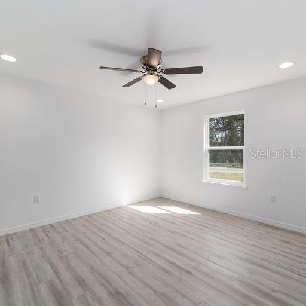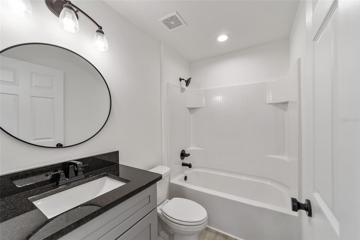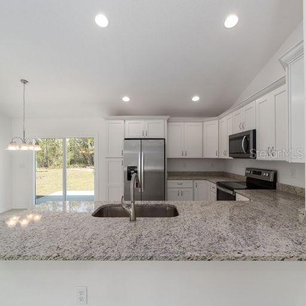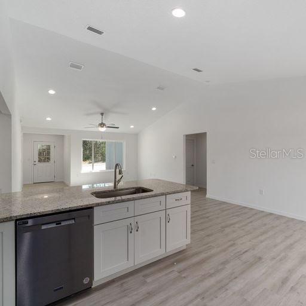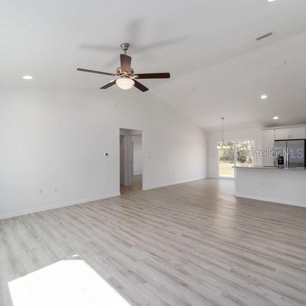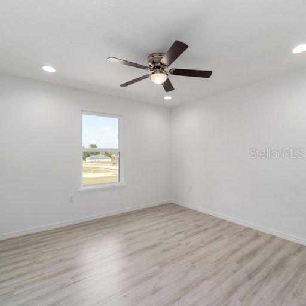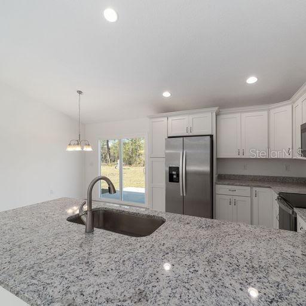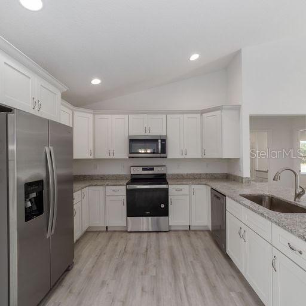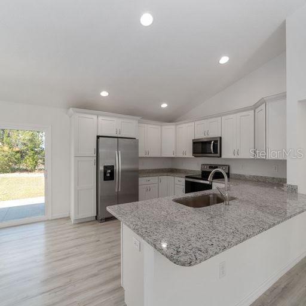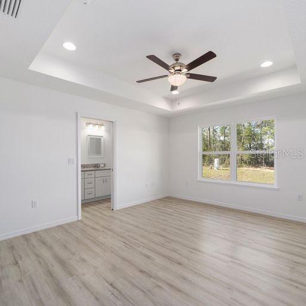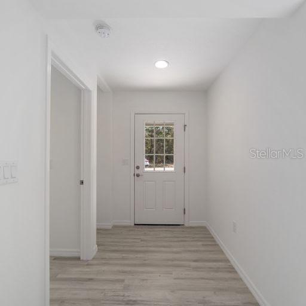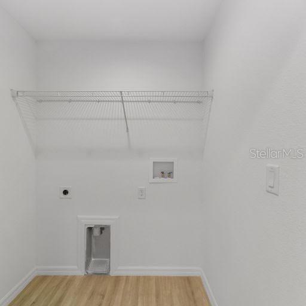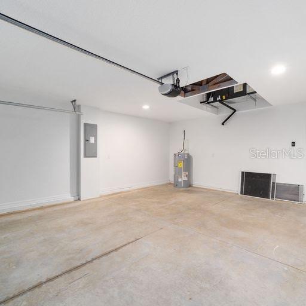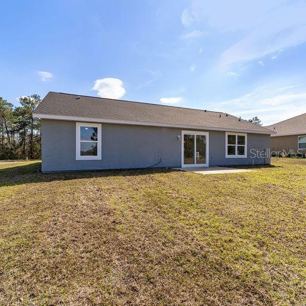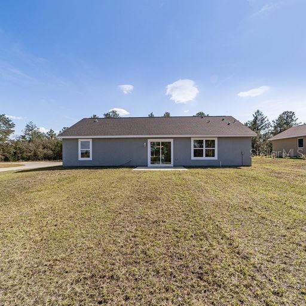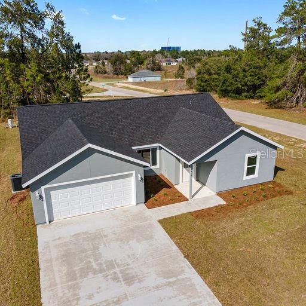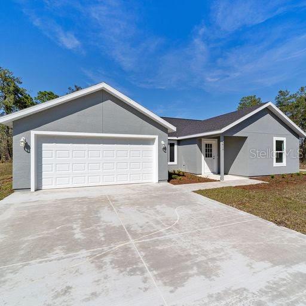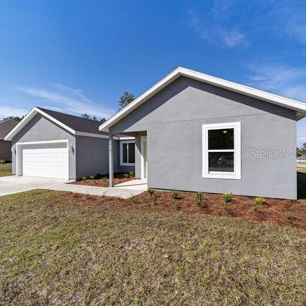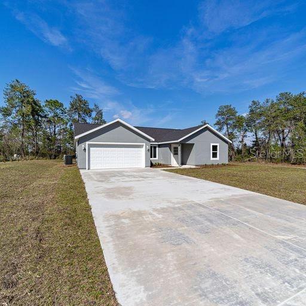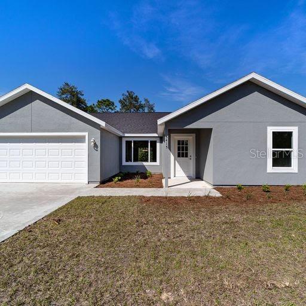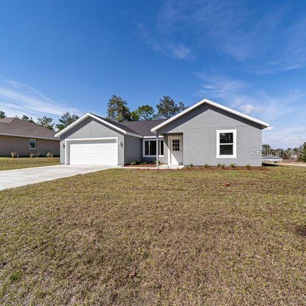1041 130th Terrace, SILVER SPRINGS, FL 34488
Property Photos
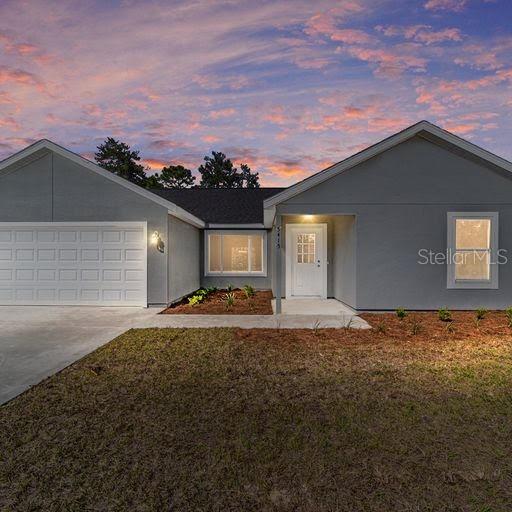
Would you like to sell your home before you purchase this one?
Priced at Only: $299,900
For more Information Call:
Address: 1041 130th Terrace, SILVER SPRINGS, FL 34488
Property Location and Similar Properties






- MLS#: O6268089 ( Single Family )
- Street Address: 1041 130th Terrace
- Viewed: 126
- Price: $299,900
- Price sqft: $144
- Waterfront: No
- Year Built: 2025
- Bldg sqft: 2082
- Bedrooms: 4
- Total Baths: 2
- Full Baths: 2
- Garage / Parking Spaces: 2
- Days On Market: 83
- Additional Information
- Geolocation: 29.1971 / -81.9381
- County: MARION
- City: SILVER SPRINGS
- Zipcode: 34488
- Subdivision: Trails East
- Provided by: INTEGRITY REALTY SERVICES LLC
- Contact: Janelle Labarca

- DMCA Notice
Description
One or more photo(s) has been virtually staged. Under Construction. The Dine model Located in a GATED COMMUNITY, built by Shamrock Construction is known for building quality homes loaded with upgrades that homeowners just cant find anywhere else in this price range. All of our homes come standard with granite, stainless steel appliances, all wood cabinets with soft close hinges, luxury vinyl flooring, upgraded lighting, upgraded knobs and door hardware, sod, landscaping and irrigation system, garage door openers, window treatments for privacy, plus gutters for those rainy days , and much more. Our Dino model is a stunning 4 bedroom, 2 bathroom, 2 car garage home. This model is an open concept floor plan with a gorgeous kitchen and dining area. This home has spacious bedrooms and closets, interior laundry room with storage space, and a large living room area. The master suite has a large closet, master bath with dual sinks and a separate toilet closet, and even a tray ceiling in the bedroom. There is room for the whole family in this home without sacrificing quality, space, or upgrades.
Description
One or more photo(s) has been virtually staged. Under Construction. The Dine model Located in a GATED COMMUNITY, built by Shamrock Construction is known for building quality homes loaded with upgrades that homeowners just cant find anywhere else in this price range. All of our homes come standard with granite, stainless steel appliances, all wood cabinets with soft close hinges, luxury vinyl flooring, upgraded lighting, upgraded knobs and door hardware, sod, landscaping and irrigation system, garage door openers, window treatments for privacy, plus gutters for those rainy days , and much more. Our Dino model is a stunning 4 bedroom, 2 bathroom, 2 car garage home. This model is an open concept floor plan with a gorgeous kitchen and dining area. This home has spacious bedrooms and closets, interior laundry room with storage space, and a large living room area. The master suite has a large closet, master bath with dual sinks and a separate toilet closet, and even a tray ceiling in the bedroom. There is room for the whole family in this home without sacrificing quality, space, or upgrades.
Payment Calculator
- Principal & Interest -
- Property Tax $
- Home Insurance $
- HOA Fees $
- Monthly -
For a Fast & FREE Mortgage Pre-Approval Apply Now
Apply Now
 Apply Now
Apply NowFeatures
Other Features
- Views: 126
Nearby Subdivisions
Grahamville
Halfmoon Minifarms
Lake Bryant Acres
Land Olks Estates
Sec 01 Silver Lakes Acres
Silver Creek
Silver Lakes Acres
Silver Lakes Acres 02
Silver Mdws
Silver Mdws Central
Silver Mdws North
Silver Meadows
Silver Meadows North
Silver Run Forest
Silver Spgs Village
Silver Springs Wqods
Suthers
Trails East
Tri Lakes Manor
Trls East Sub
Waldens Woods
Contact Info

- Samantha Archer, Broker
- Tropic Shores Realty
- Mobile: 727.534.9276
- samanthaarcherbroker@gmail.com



