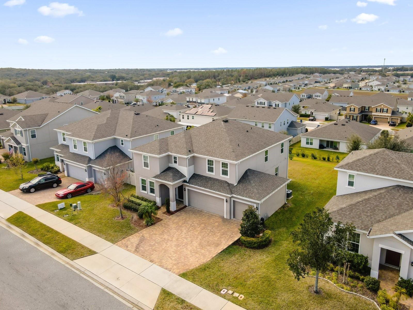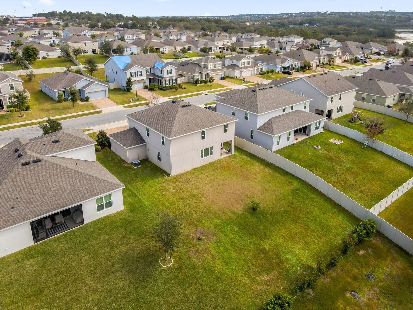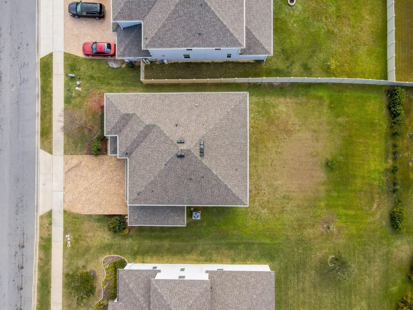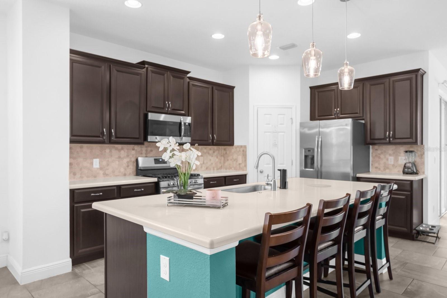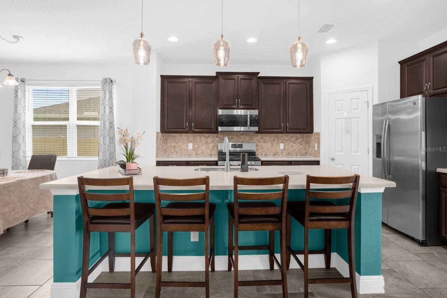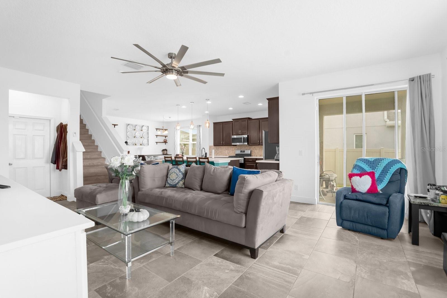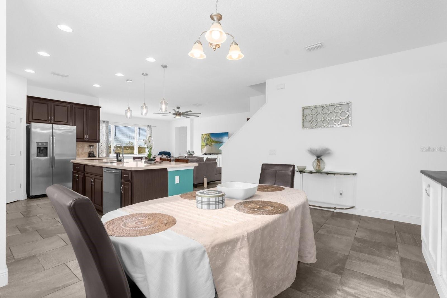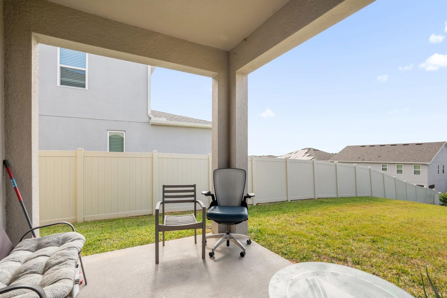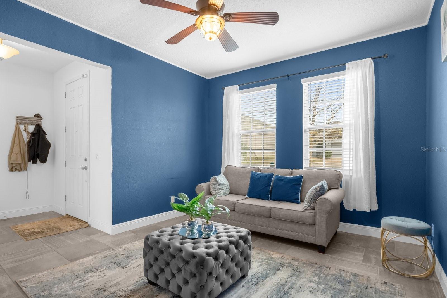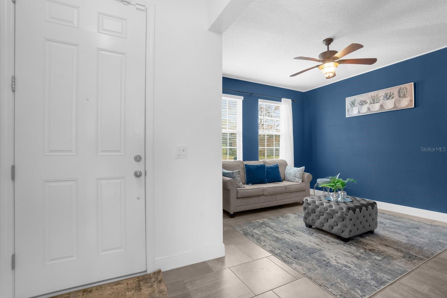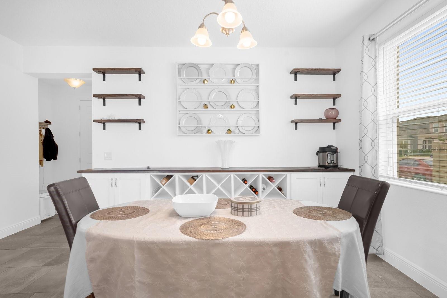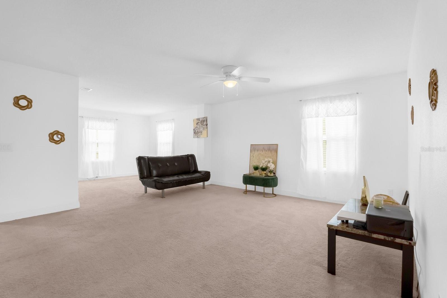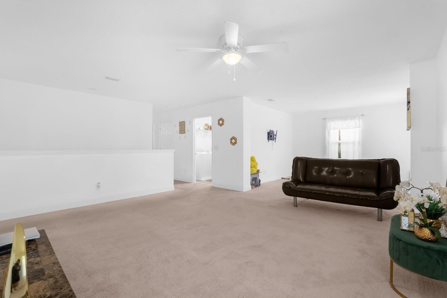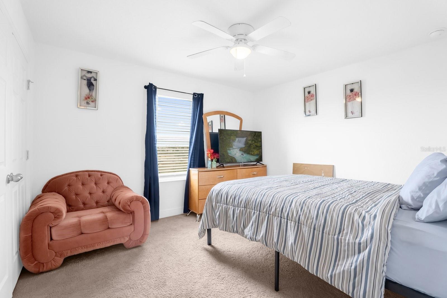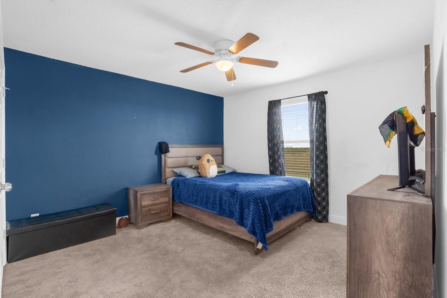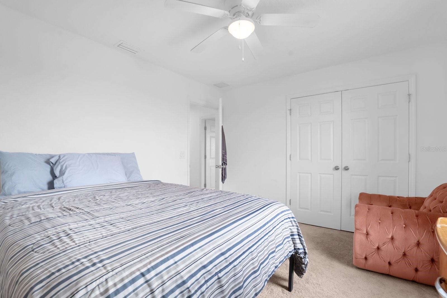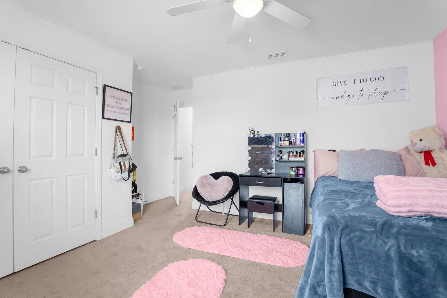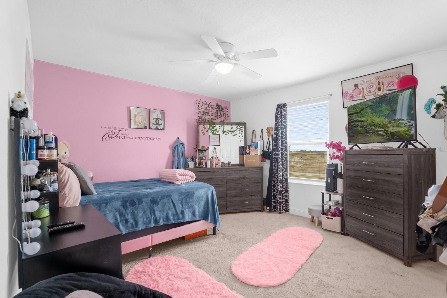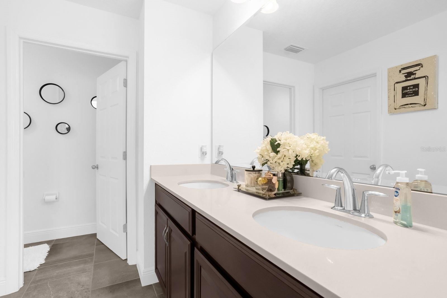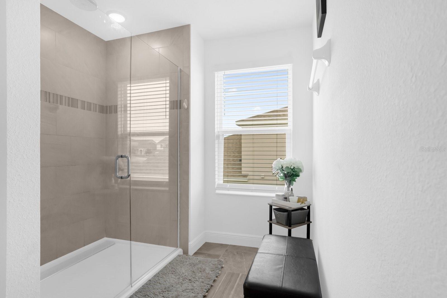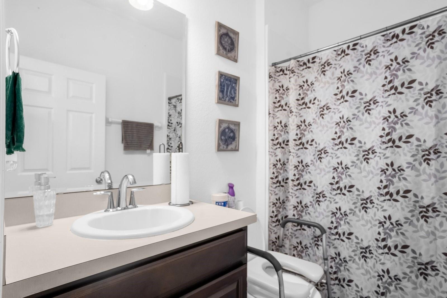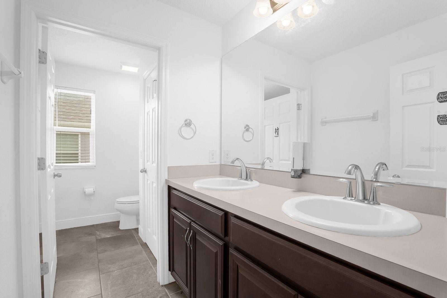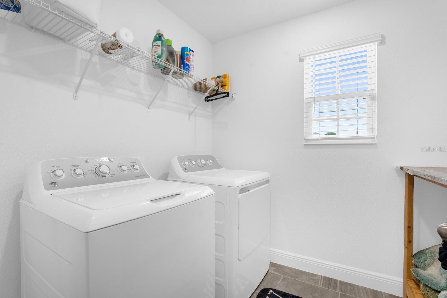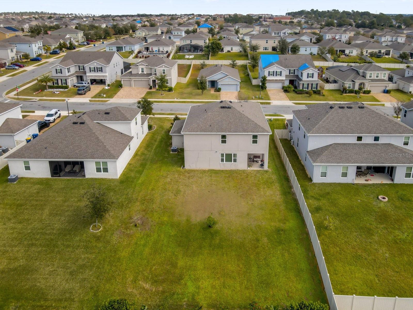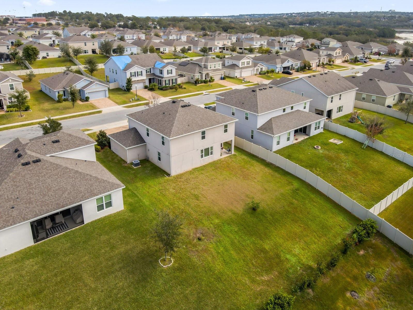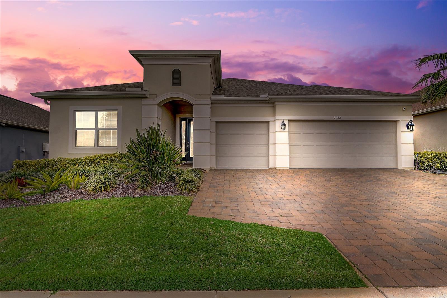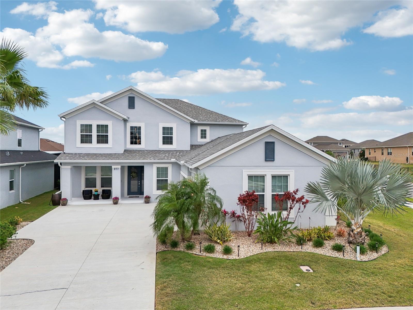Address Not Provided
Property Photos
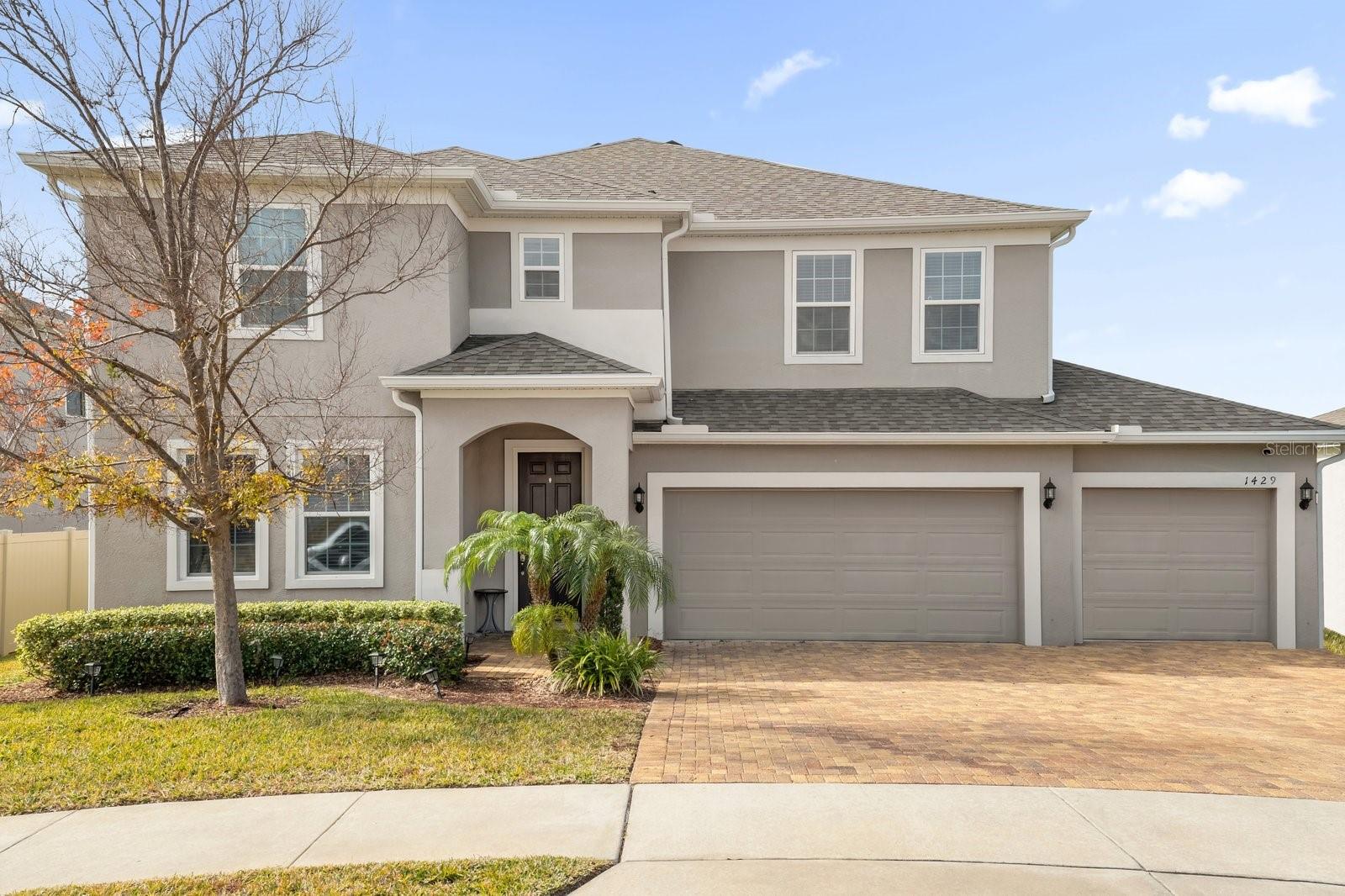
Would you like to sell your home before you purchase this one?
Priced at Only: $654,999
For more Information Call:
Address: Address Not Provided
Property Location and Similar Properties
- MLS#: O6271661 ( Residential )
- Street Address: Address Not Provided
- Viewed: 94
- Price: $654,999
- Price sqft: $171
- Waterfront: No
- Year Built: 2019
- Bldg sqft: 3830
- Bedrooms: 5
- Total Baths: 3
- Full Baths: 3
- Garage / Parking Spaces: 3
- Days On Market: 74
- Additional Information
- County: LAKE
- City: MINNEOLA
- Zipcode: 34715
- Subdivision: Ardmore Reserve
- Provided by: MICHEL REALTY GROUP LLC
- Contact: Reginald Josias
- 407-692-3761

- DMCA Notice
Description
Welcome to Your Dream Home!
This stunning two story, 5 bedroom home is a true masterpiece of comfort, style, and functionality. Nestled in a sought after neighborhood, this property offers the perfect blend of modern living and timeless charm.
Features You'll Love:
? Spacious Living: With 5 bedrooms and 3 full bathrooms, theres room for everyone to relax and thrive. The open floor plan is designed to cater to both cozy family evenings and lively gatherings.
? Loft Retreat: The airy loft space adds an extra layer of versatilityperfect for a home office, playroom, or reading nook.
? Gourmet Kitchen: Cook up your culinary creations in the beautifully appointed kitchen, featuring modern appliances, ample counter space, and a stylish island.
? Inviting Bedrooms: The generously sized bedrooms ensure privacy and comfort, with the primary suite offering a serene escape complete with a spa like ensuite bathroom.
? Outdoor Oasis: Step outside to a backyard ready for your imaginationideal for BBQs, gardening, or simply soaking in the sunshine.
Why You'll Want to Call This Home:
?? Impeccable finishes and thoughtful details throughout.
?? Located close to top rated schools, shopping, dining, and parks.
?? A home that truly checks all the boxes for both convenience and luxury.
Dont miss this rare opportunity to own a home that perfectly balances elegance with everyday living. Schedule your showing today and prepare to fall in love!
?? Contact us now to book your private tour!
Description
Welcome to Your Dream Home!
This stunning two story, 5 bedroom home is a true masterpiece of comfort, style, and functionality. Nestled in a sought after neighborhood, this property offers the perfect blend of modern living and timeless charm.
Features You'll Love:
? Spacious Living: With 5 bedrooms and 3 full bathrooms, theres room for everyone to relax and thrive. The open floor plan is designed to cater to both cozy family evenings and lively gatherings.
? Loft Retreat: The airy loft space adds an extra layer of versatilityperfect for a home office, playroom, or reading nook.
? Gourmet Kitchen: Cook up your culinary creations in the beautifully appointed kitchen, featuring modern appliances, ample counter space, and a stylish island.
? Inviting Bedrooms: The generously sized bedrooms ensure privacy and comfort, with the primary suite offering a serene escape complete with a spa like ensuite bathroom.
? Outdoor Oasis: Step outside to a backyard ready for your imaginationideal for BBQs, gardening, or simply soaking in the sunshine.
Why You'll Want to Call This Home:
?? Impeccable finishes and thoughtful details throughout.
?? Located close to top rated schools, shopping, dining, and parks.
?? A home that truly checks all the boxes for both convenience and luxury.
Dont miss this rare opportunity to own a home that perfectly balances elegance with everyday living. Schedule your showing today and prepare to fall in love!
?? Contact us now to book your private tour!
Payment Calculator
- Principal & Interest -
- Property Tax $
- Home Insurance $
- HOA Fees $
- Monthly -
For a Fast & FREE Mortgage Pre-Approval Apply Now
Apply Now
 Apply Now
Apply NowFeatures
Building and Construction
- Covered Spaces: 0.00
- Exterior Features: Irrigation System, Lighting, Rain Gutters, Sidewalk, Sliding Doors, Sprinkler Metered
- Flooring: Carpet, Ceramic Tile
- Living Area: 3247.00
- Roof: Shingle
Garage and Parking
- Garage Spaces: 3.00
- Open Parking Spaces: 0.00
Eco-Communities
- Water Source: Public
Utilities
- Carport Spaces: 0.00
- Cooling: Central Air
- Heating: Central
- Pets Allowed: Yes
- Sewer: Public Sewer
- Utilities: BB/HS Internet Available, Cable Available, Electricity Available, Public, Water Available
Finance and Tax Information
- Home Owners Association Fee: 753.41
- Insurance Expense: 0.00
- Net Operating Income: 0.00
- Other Expense: 0.00
- Tax Year: 2024
Other Features
- Appliances: Dishwasher, Disposal, Dryer, Freezer, Microwave, Range, Refrigerator, Washer
- Association Name: EMPIRE MANAGEMENT GROUP INC
- Association Phone: 407-567-7919
- Country: US
- Interior Features: Built-in Features, Ceiling Fans(s), High Ceilings, Kitchen/Family Room Combo, Living Room/Dining Room Combo, Open Floorplan, PrimaryBedroom Upstairs, Solid Surface Counters, Solid Wood Cabinets, Walk-In Closet(s)
- Legal Description: ARDMORE RESERVE PHASE III A REPLAT PB 69 PG 12-14 LOT 99 ORB 5951 PG 405
- Levels: Two
- Area Major: 34715 - Minneola
- Occupant Type: Owner
- Parcel Number: 08-22-26-0302-000-09900
- Views: 94
Similar Properties
Nearby Subdivisions
Ardmore Reserve
Ardmore Reserve Ph 3
Ardmore Reserve Ph Ii
Ardmore Reserve Ph Iii
Ardmore Reserve Ph V
Country Ridge
Del Webb Minneola
Del Webb Minneola Ph 2
Eastridge Ph 01
High Pointe Ph 01
Hills Of Minneola
Lakewood Ridge
Minneola High Pointe Ph 02
Minneola Minneola Hills
Minneola Oak Valley Ph 04b Lt
Minneola Park Ridge On Lake Mi
Minneola Pine Bluff Ph 01 Lt 0
Minneola Pine Bluff Ph 03
Minneola Quail Valley East
Minneola Reserve At Minneola P
Minneola Tower Ridge
No
Oak Valley
Orangebrook
Overlook At Grassy Lake
Overlookgrassy Lake
Overlookgrassy Lake Ph 2
Park View At The Hills Ph 3
Park Viewhills Ph 1
Park Viewthe Hills
Park Viewthe Hills Ph 1
Park Viewthe Hills Ph 1 A Rep
Park Viewthe Hills Ph 2
Park Viewthe Hills Ph 2 A
Park Viewthe Hills Ph 2 A Re
Quail Valley Phase Iii
Quail Valley Phase V
Reserve At Lake Ridge
Reservelk Rdg
Reserveminneola Ph 2c Rep
Reserveminneola Ph 3b
Reserveminneola Ph 4
Sugarloaf Mountain
The Forest
The Reserve At Minneola Phase
Villages At Minneola Hills
Villagesminneola Hills Ph 1a
Villagesminneola Hills Ph 1b
Contact Info

- Samantha Archer, Broker
- Tropic Shores Realty
- Mobile: 727.534.9276
- samanthaarcherbroker@gmail.com



