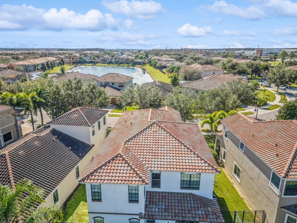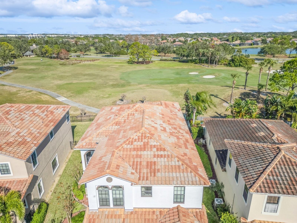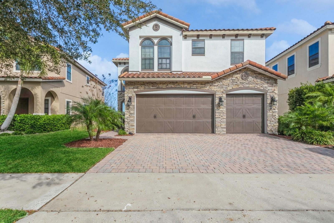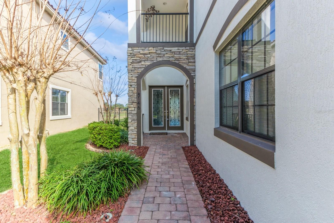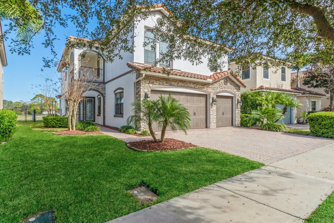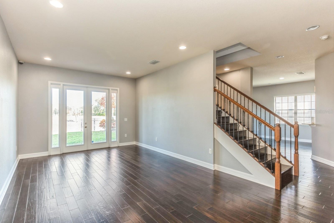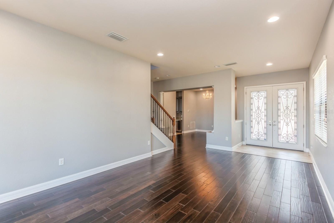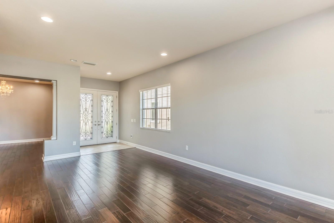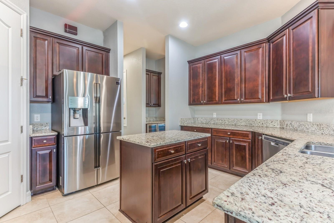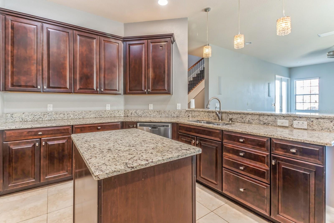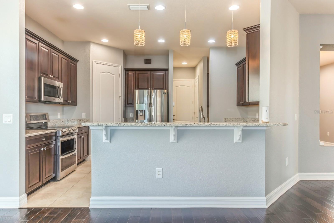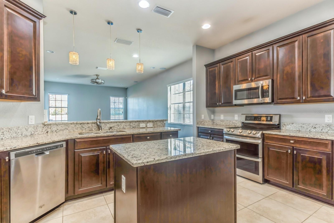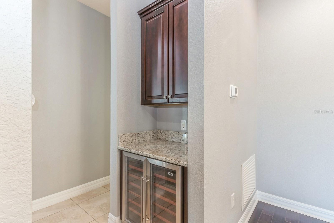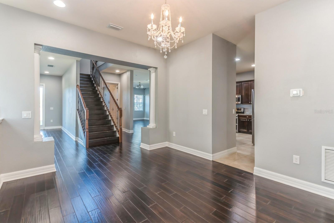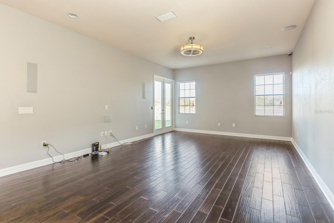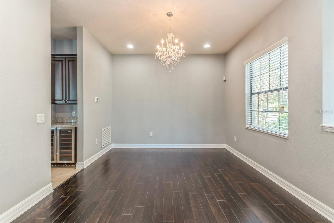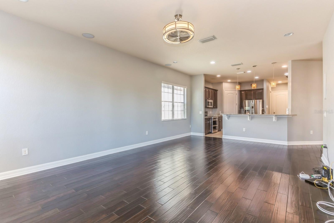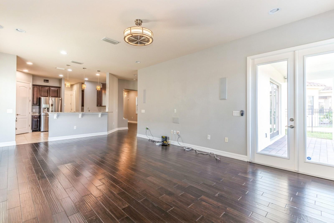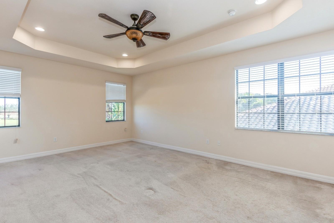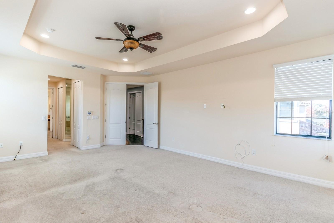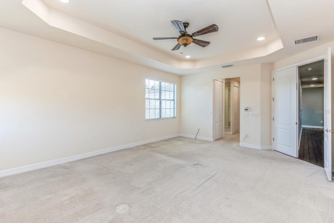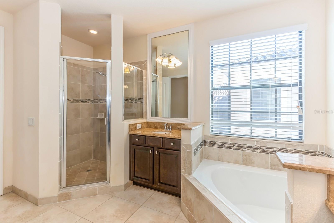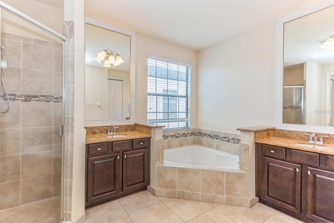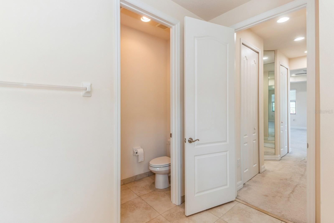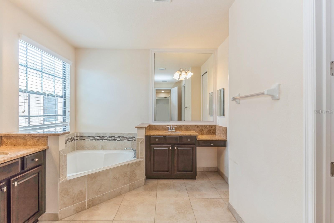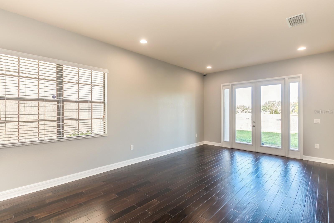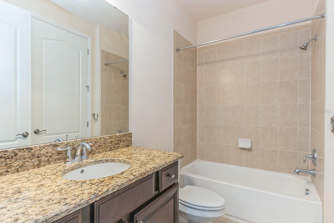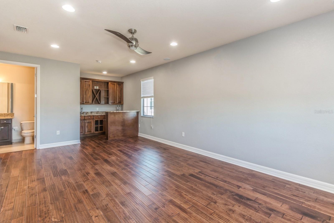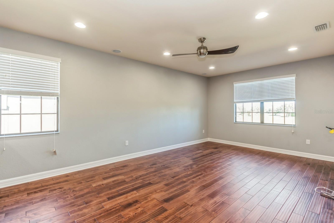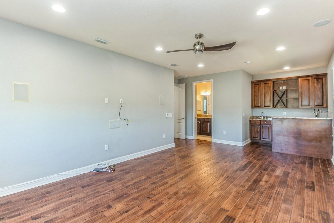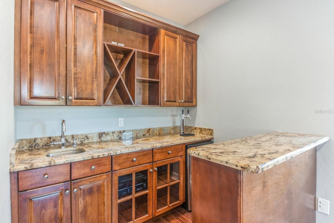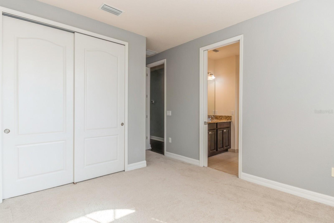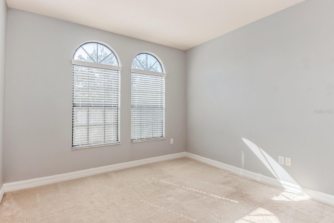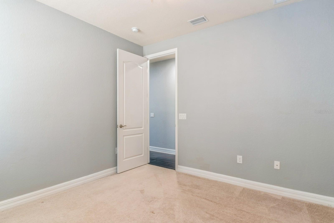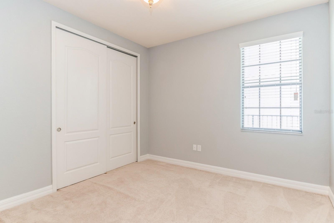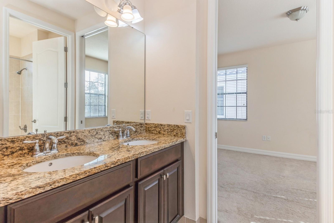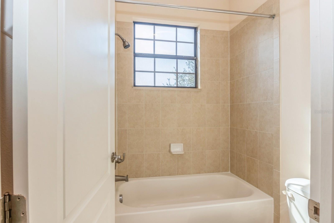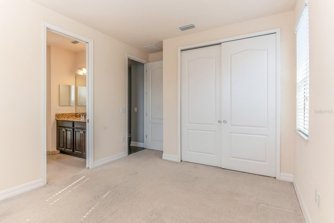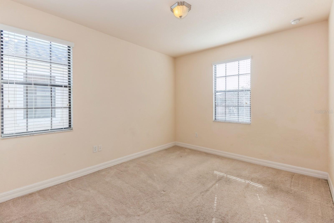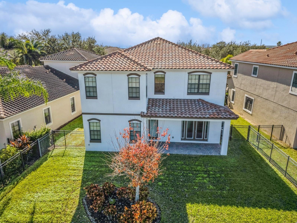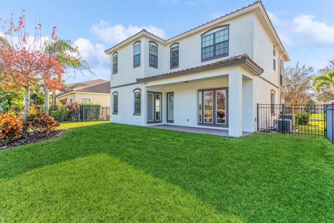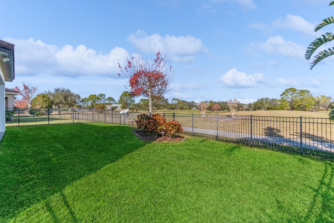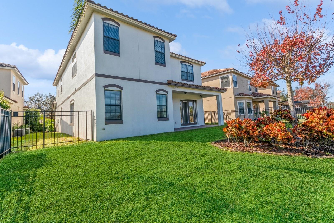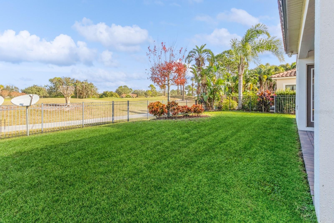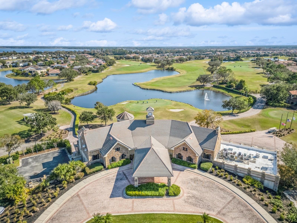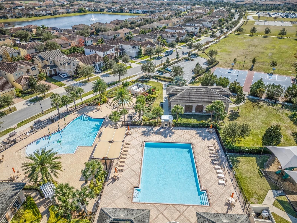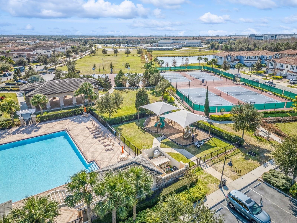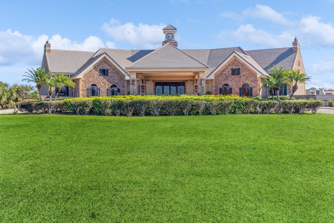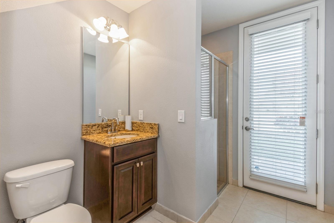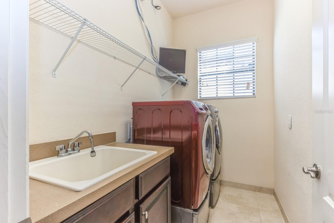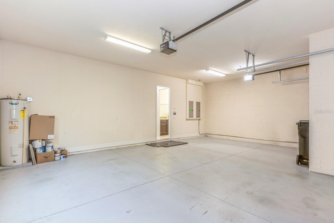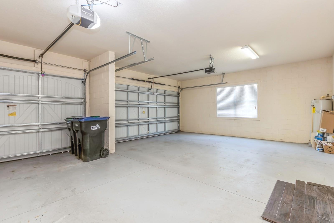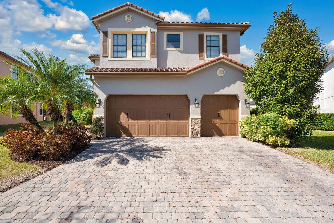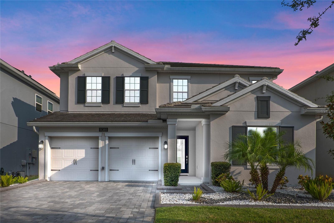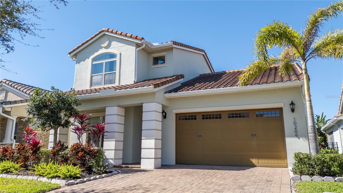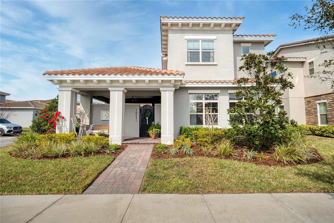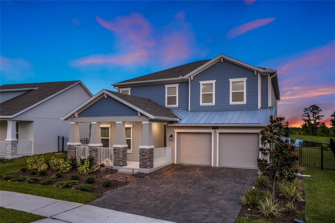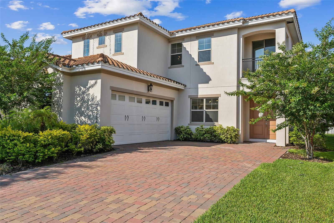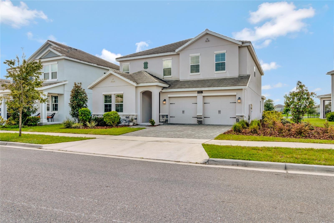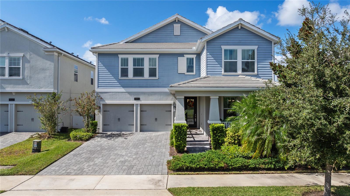8146 Prestbury Drive, ORLANDO, FL 32832
Property Photos
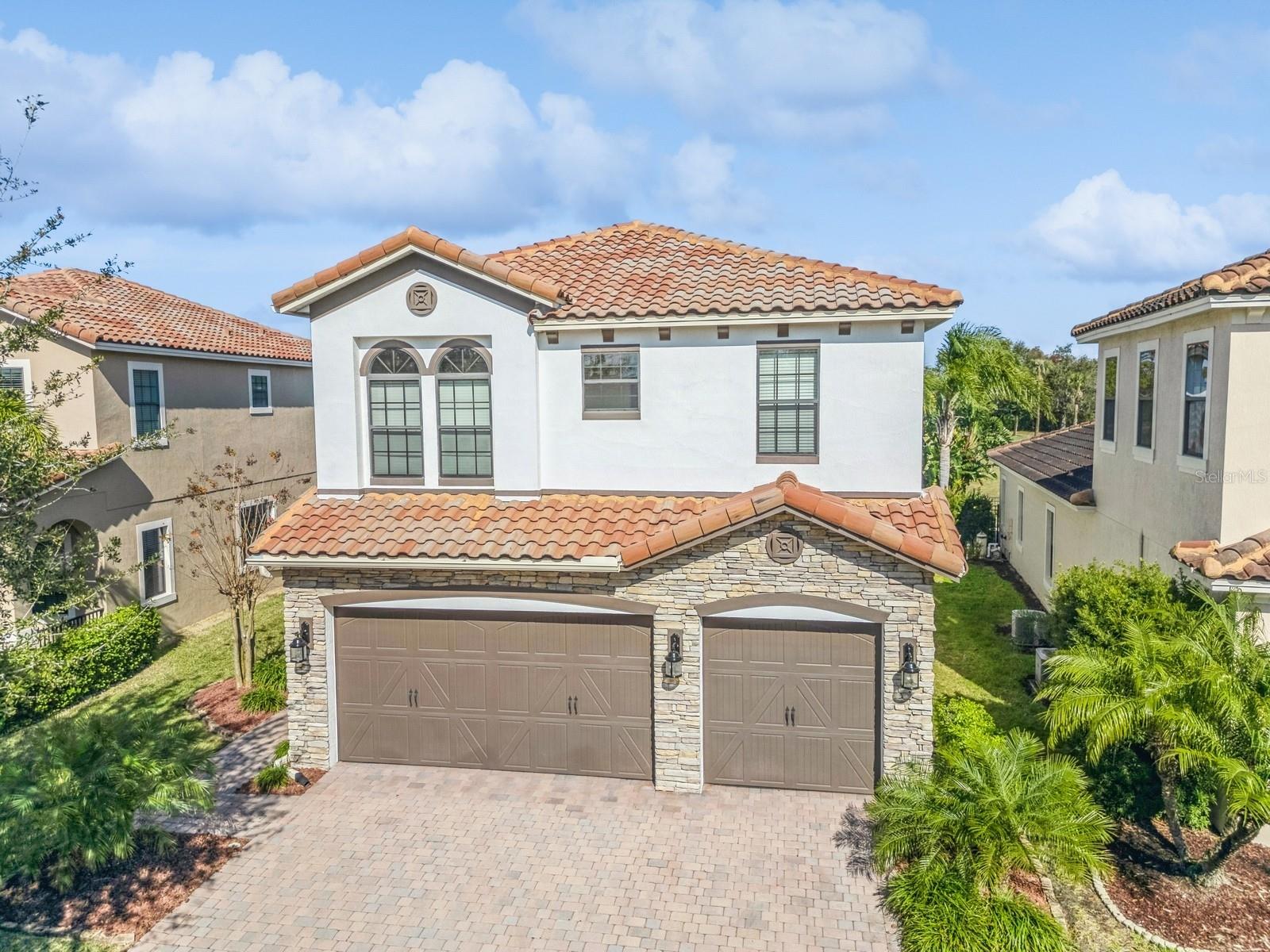
Would you like to sell your home before you purchase this one?
Priced at Only: $839,900
For more Information Call:
Address: 8146 Prestbury Drive, ORLANDO, FL 32832
Property Location and Similar Properties






- MLS#: O6271857 ( Single Family )
- Street Address: 8146 Prestbury Drive
- Viewed: 59
- Price: $839,900
- Price sqft: $202
- Waterfront: No
- Year Built: 2012
- Bldg sqft: 4168
- Bedrooms: 4
- Total Baths: 4
- Full Baths: 4
- Garage / Parking Spaces: 3
- Days On Market: 76
- Additional Information
- Geolocation: 28.3704 / -81.2418
- County: ORANGE
- City: ORLANDO
- Zipcode: 32832
- Subdivision: Eagle Crk Ph 01cvlg D
- Elementary School: Eagle Creek Elementary
- Middle School: Lake Nona Middle School
- High School: Lake Nona High
- Provided by: ONE STOP SERVICE REALTY INC
- Contact: Ye Kang

- DMCA Notice
Description
This stunning 4 bedroom, 4 bathroom executive home in the exclusive Eagle Creek community offers breathtaking views of a beautifully maintained golf course. Designed for seamless entertaining, this home features a spacious layout with in wall and in ceiling surround sound speakers in both the family room and bonus room. The gourmet kitchen is complemented by a Butlers Pantry, complete with a built in dual temperature controlled wine chiller and French doors. The impressive bonus room includes a custom wet bar with a built in Kegerator, perfect for serving ice cold beer with CO2 tank and dual beer taps. Elegant solid wood floors run throughout the living room, dining room, family room, bonus room, stairwell, and hallway. Additional highlights include surveillance cameras, upgraded granite countertops, French doors, and a fenced backyard. Located just minutes from Lake Nona Medical City, top rated schools, shopping, dining, and entertainment options, this home combines luxury and convenience. With a 3 car garage, a 24/7 manned gated community, and proximity to the airport, this home is perfect for those seeking both privacy and accessibility. At 3,408 square feet, this home truly offers it all don't miss out on the opportunity to make it yours! **ROOF CLEANING(MAY 2024) **NEWER OVEN & REFRIGERATOR (2022). **NEW GARDENING(SEP.2024) **NEW AC (JULY 2024 1ST FLOOR)
Description
This stunning 4 bedroom, 4 bathroom executive home in the exclusive Eagle Creek community offers breathtaking views of a beautifully maintained golf course. Designed for seamless entertaining, this home features a spacious layout with in wall and in ceiling surround sound speakers in both the family room and bonus room. The gourmet kitchen is complemented by a Butlers Pantry, complete with a built in dual temperature controlled wine chiller and French doors. The impressive bonus room includes a custom wet bar with a built in Kegerator, perfect for serving ice cold beer with CO2 tank and dual beer taps. Elegant solid wood floors run throughout the living room, dining room, family room, bonus room, stairwell, and hallway. Additional highlights include surveillance cameras, upgraded granite countertops, French doors, and a fenced backyard. Located just minutes from Lake Nona Medical City, top rated schools, shopping, dining, and entertainment options, this home combines luxury and convenience. With a 3 car garage, a 24/7 manned gated community, and proximity to the airport, this home is perfect for those seeking both privacy and accessibility. At 3,408 square feet, this home truly offers it all don't miss out on the opportunity to make it yours! **ROOF CLEANING(MAY 2024) **NEWER OVEN & REFRIGERATOR (2022). **NEW GARDENING(SEP.2024) **NEW AC (JULY 2024 1ST FLOOR)
Payment Calculator
- Principal & Interest -
- Property Tax $
- Home Insurance $
- HOA Fees $
- Monthly -
For a Fast & FREE Mortgage Pre-Approval Apply Now
Apply Now
 Apply Now
Apply NowFeatures
Other Features
- Views: 59
Similar Properties
Nearby Subdivisions
Belle Vie
Eagle Creek
Eagle Creek Village
Eagle Creek Village K Ph 1a
Eagle Crk Mere Pkwy Ph 2a 1
Eagle Crk Ph 01 Village G
Eagle Crk Ph 01a
Eagle Crk Ph 01b
Eagle Crk Ph 01cvlg D
Eagle Crk Ph 1b Village K
Eagle Crk Ph 1c2 Pt E Village
Eagle Crk Village 1 Ph 2
Eagle Crk Village G Ph 1
Eagle Crk Village G Ph 2
Eagle Crk Village I
Eagle Crk Village K Ph 1a
Eagle Crk Village K Ph 2a
Eagle Crk Village L Ph 3a
East Park Nbrhd 05
East Parkneighborhood 5
Enclavemoss Park Ph 02b
Isle Of Pines Fifth Add
Isle Of Pines Fourth Add
Isle Of Pines Third Add
Isle Of Pines Third Addition
Isle Pines
Lake And Pines Estates
Lakeeast Park A B C D E F I K
Live Oak Estates
Meridian Parks Phase 6
Moss Park
Moss Park Lndgs A C E F G H I
Moss Park Parcel E Phase 3
Moss Park Ph N2 O
Moss Park Prcl E Ph 3
Moss Park Rdg
Moss Park Reserve
North Shore At Lake Hart Prcl
North Shorelk Hart Ph 2 Pcl 7
North Shorelk Hart Prcl 01 Ph
North Shorelk Hart Prcl 03 Ph
Northshorelk Hart
Northshorelk Hart Prcl 07ph 02
Not On The List
Oaksmoss Park
Oaksmoss Park Ph 2
Oaksmoss Park Ph N2 O
Park Nbrhd 05
Randal Park
Randal Park Phase 4
Randal Park Ph 1a
Randal Park Ph 1b
Randal Park Ph 4
Randal Park Ph 5
Starwood Ph N1a
Starwood Ph N1a Rep
Starwood Ph N1b North
Starwood Ph N1b South
Starwood Ph N1c
Starwood Phase N
Storey Park
Storey Park Parcel K Phase 1
Storey Park Ph 1 Prcl K
Storey Park Ph 2
Storey Park Ph 2 Prcl K
Storey Park Ph 3 Prcl K
Storey Park Ph 5
Storey Park Prcl L
Storey Parkph 4
Storey Pkpcl K Ph 1
Storey Pkpcl L
Storey Pkpcl L Ph 2
Storey Pkpcl L Ph 4
Storey Pkph 4
Contact Info

- Samantha Archer, Broker
- Tropic Shores Realty
- Mobile: 727.534.9276
- samanthaarcherbroker@gmail.com



